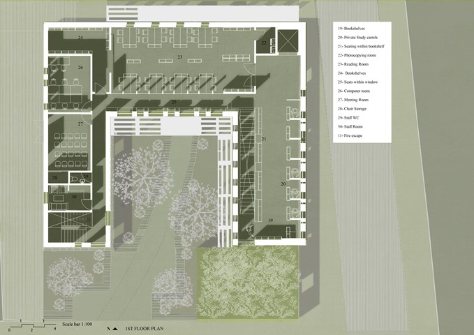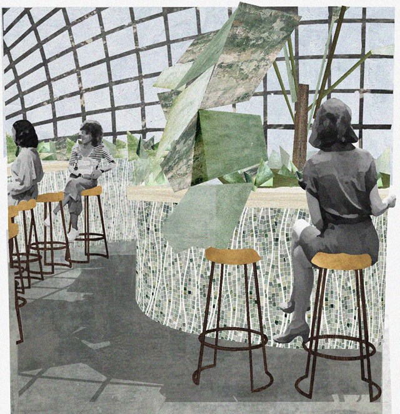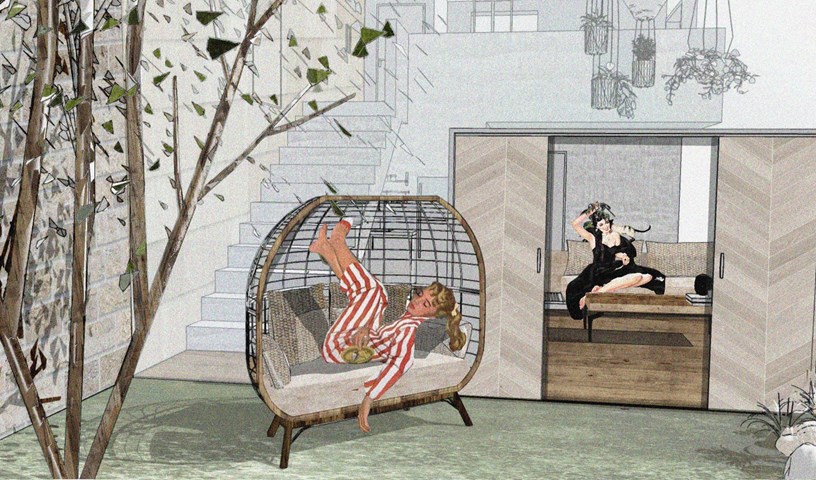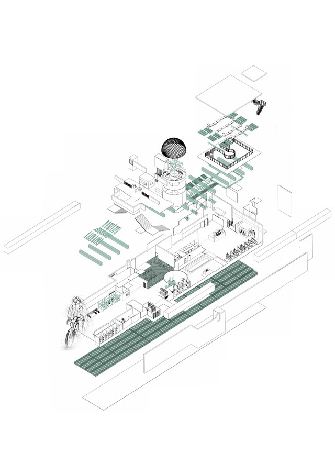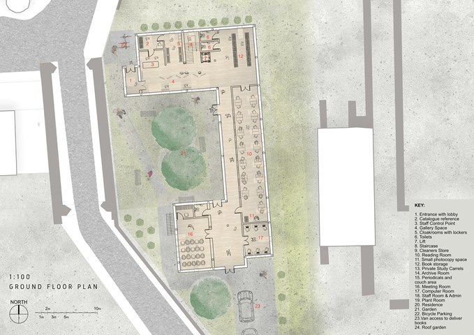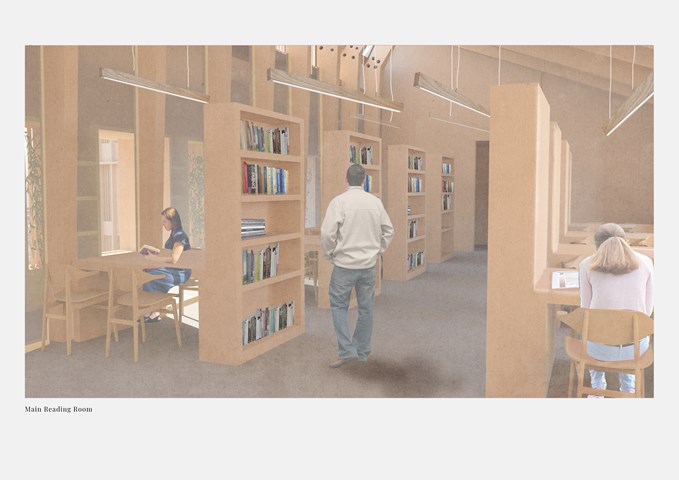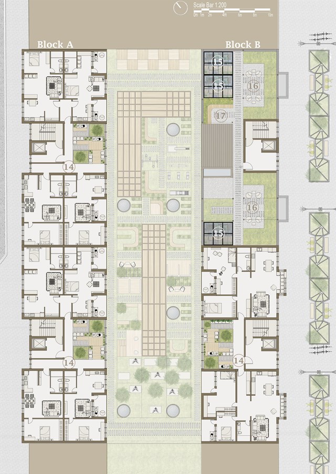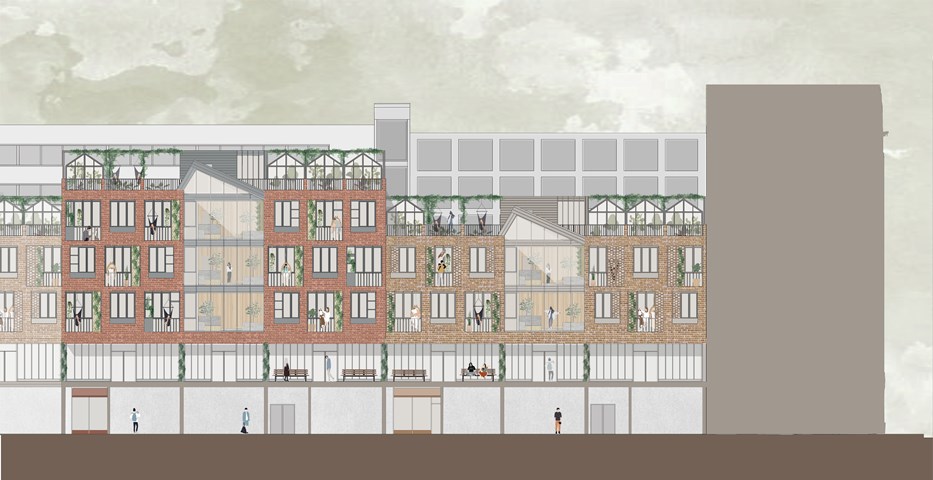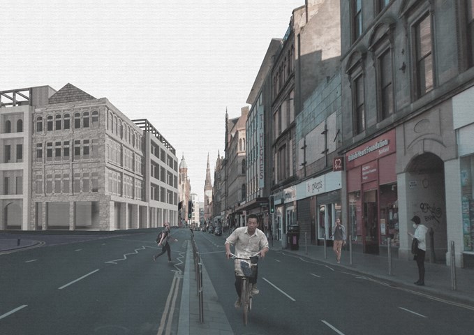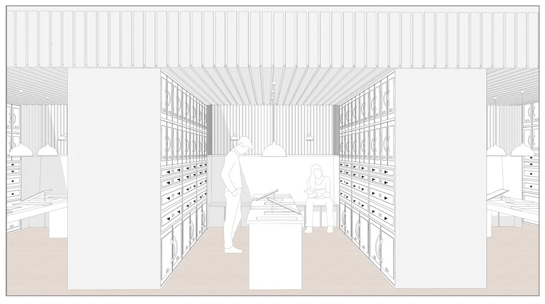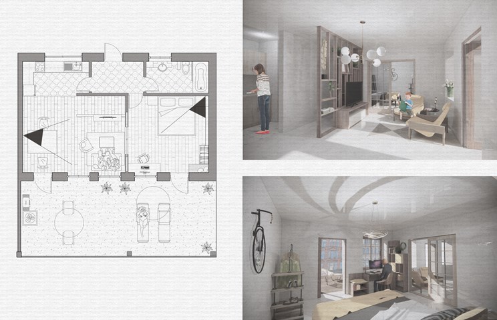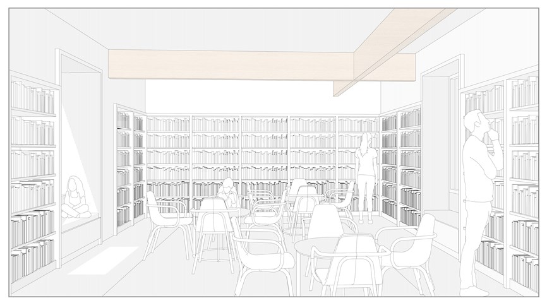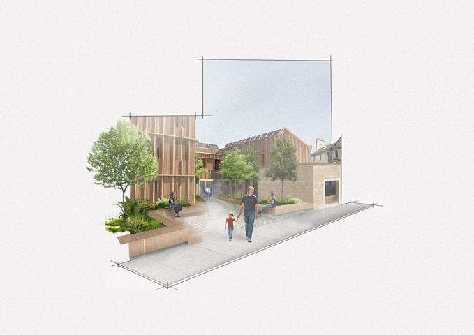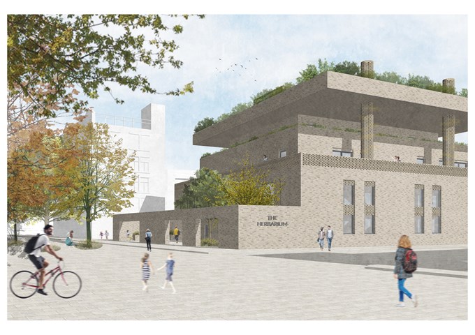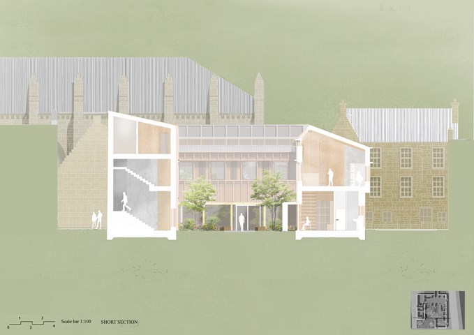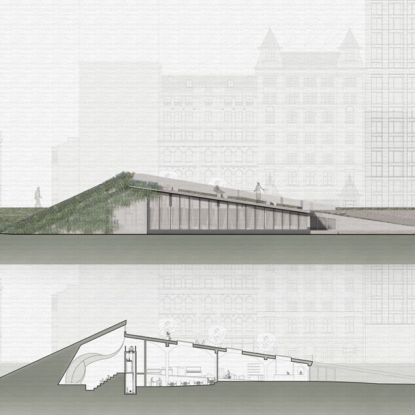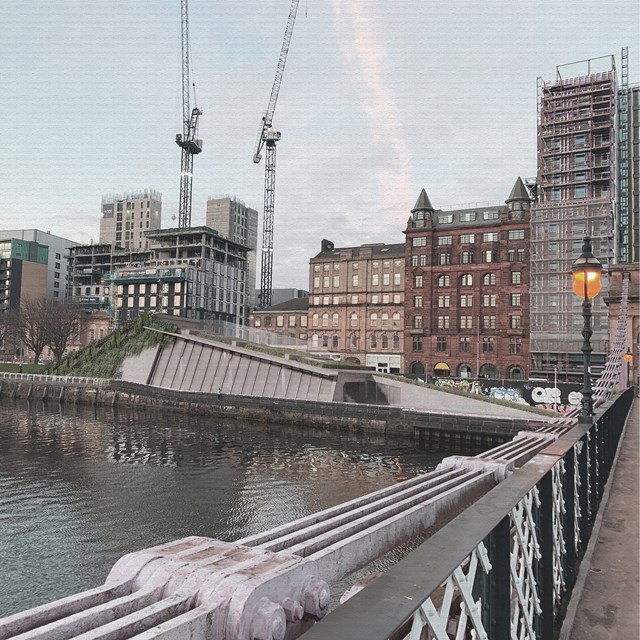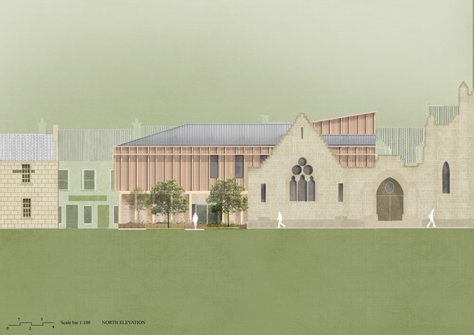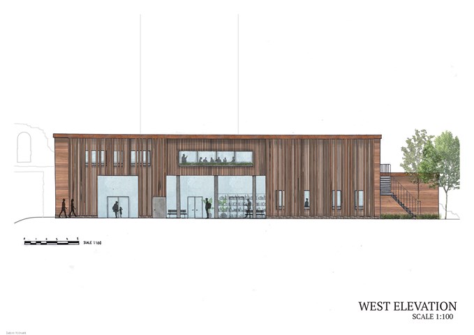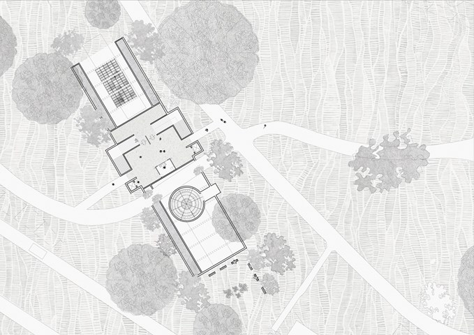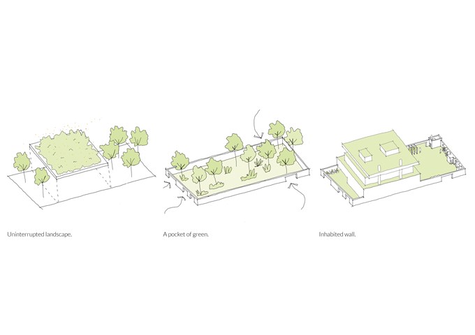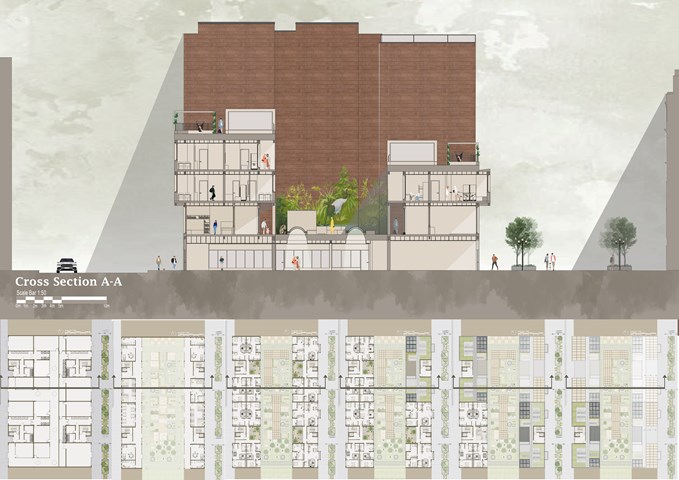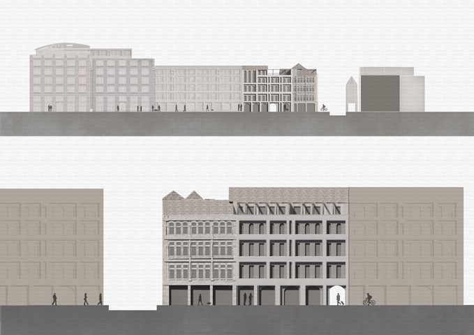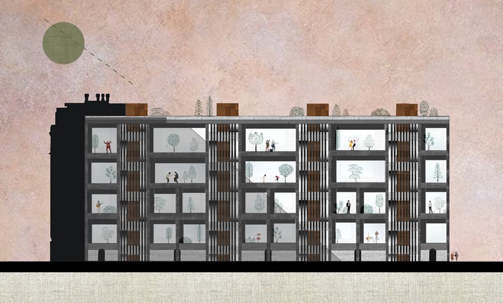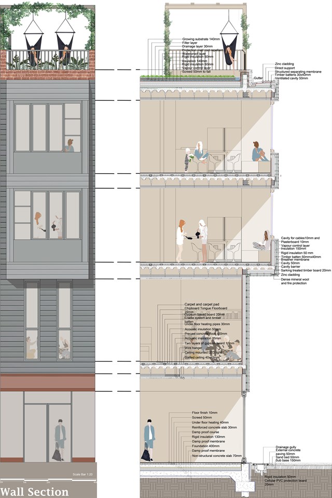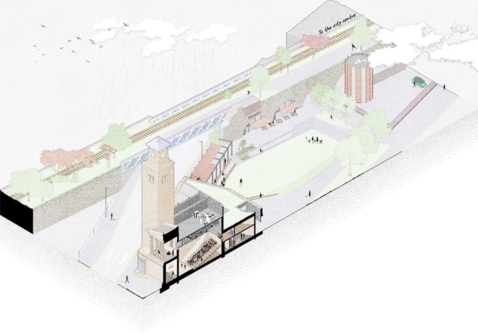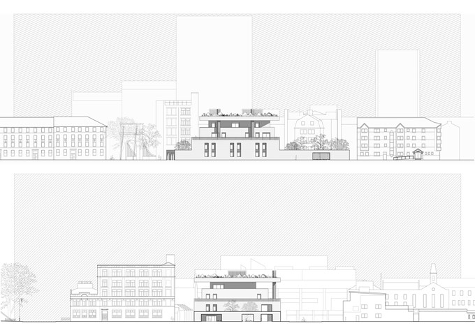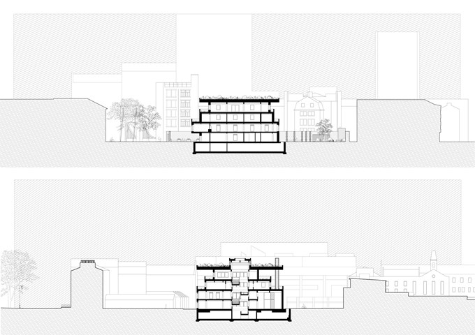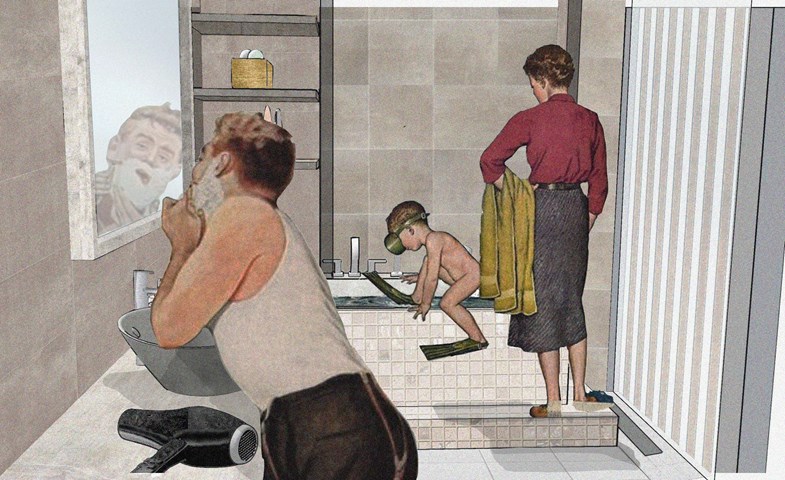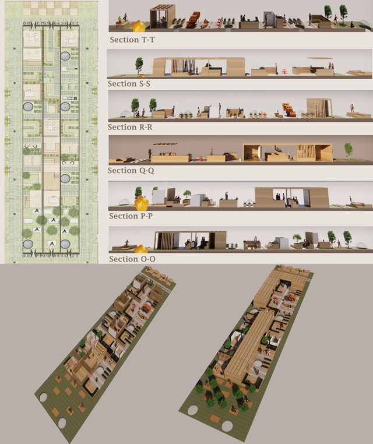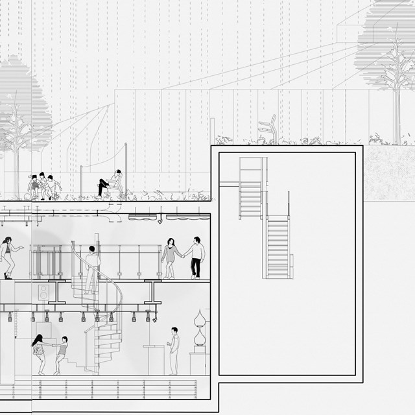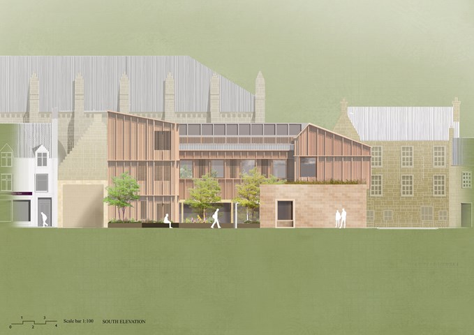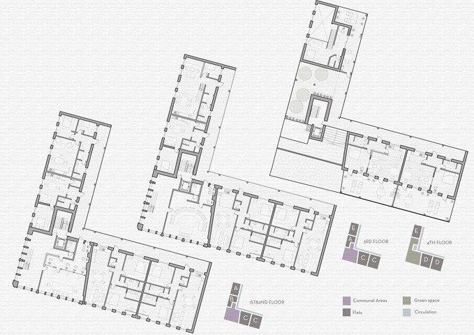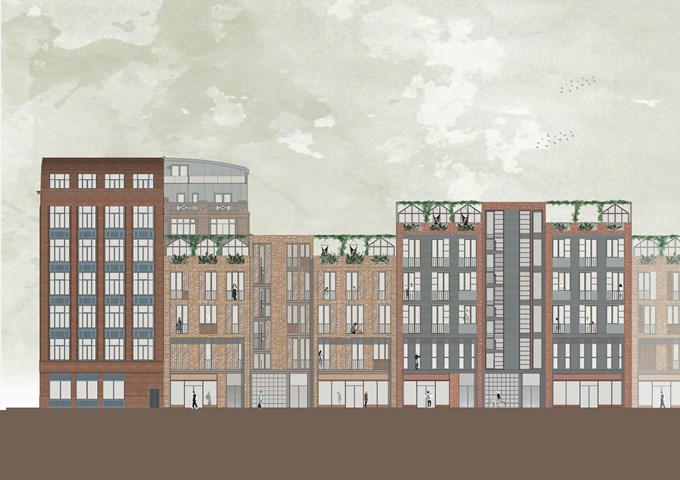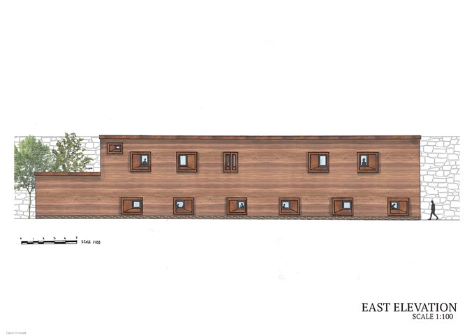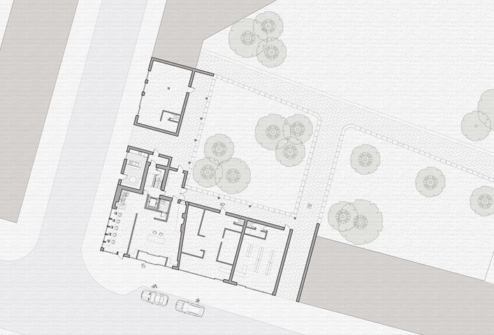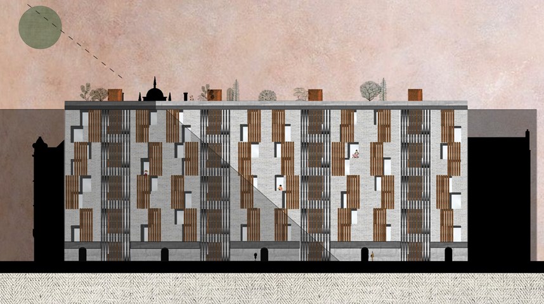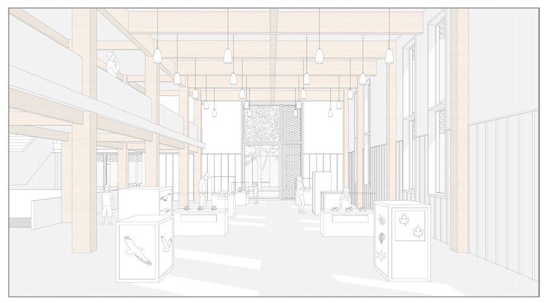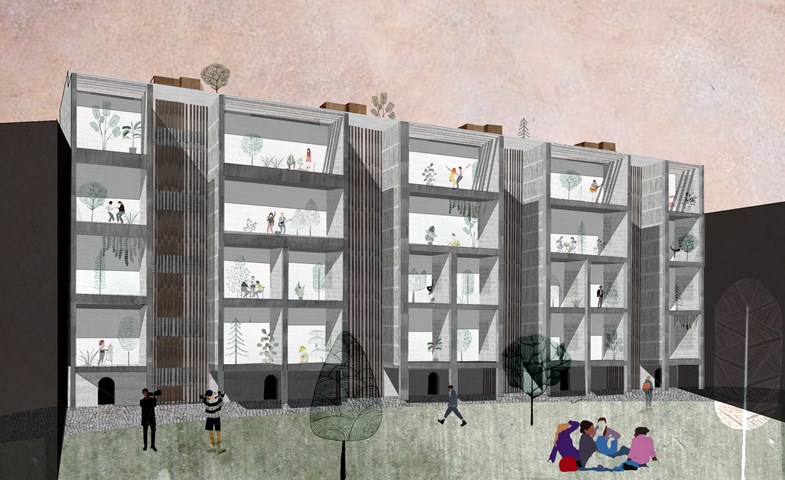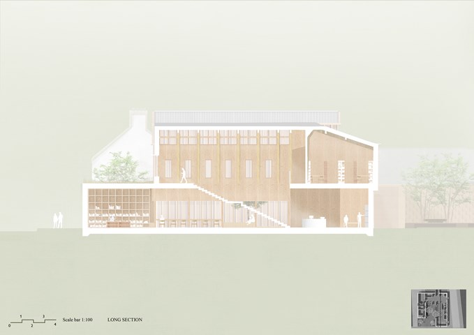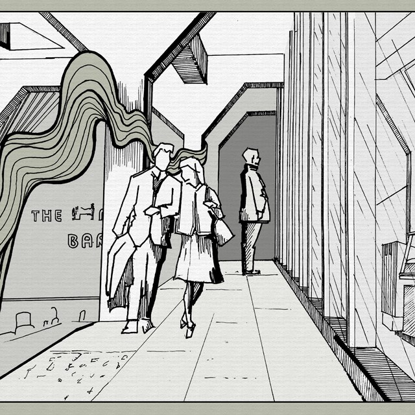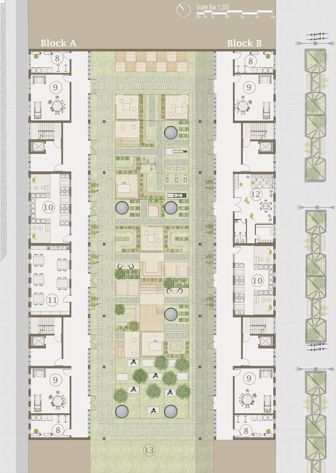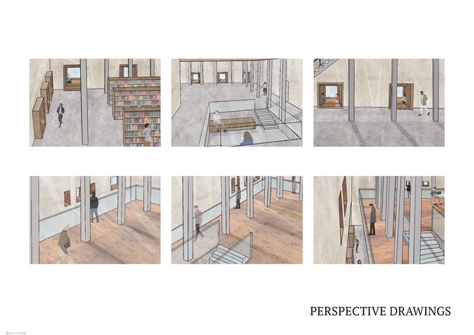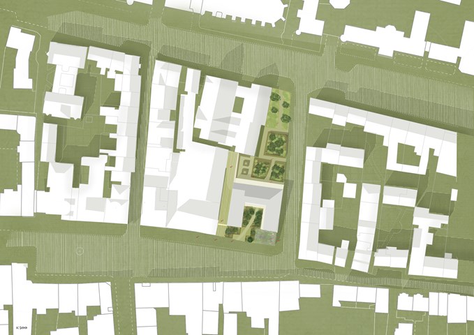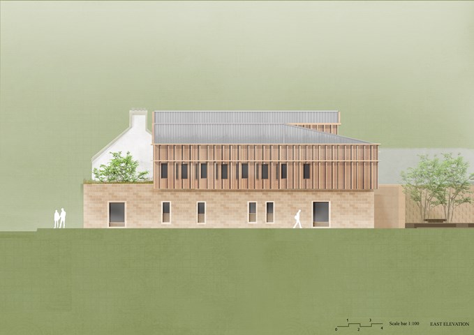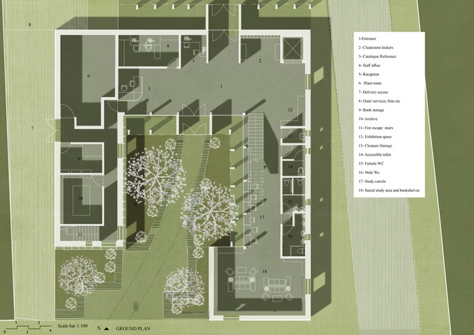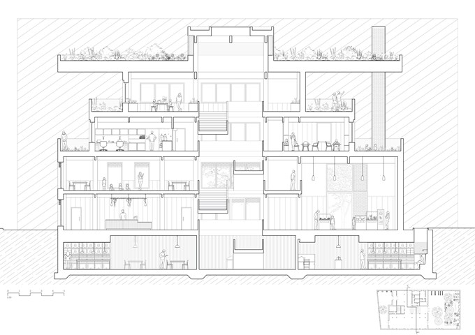Site Gallery - Design Studies
- All tags
- #Design Studies
- #Render
- #Interior Views
- #Section
- #Elevation
- #Exterior Views
- #Drawings
- #Floor Plan
- #Views
- #Education
- #Urban Design
- #Axonometric
- #Technical Drawing
- #Diagram
- #Laurieston
- #Perspective
- #Model
- #Site Plan
- #Art Gallery
- #3D
- #collage
- #Exploded Axonometric
- #sketch
- #Masterplan
- #Concept
- #Diagrams
- #Site
- #Front Elevation
- #Housing
- #Renderings
- #Community Centre
- #Technical Design
- #Plans
- #conservation design project
- #Context
- #hand drawing
- #isometric
- #Public spaces
- #Technical Studies
- #landscaping
- #Structure
- #Cultural Studies
- #History
- #Dementia
- #Neighbourhood
- #Professional Studies
- #Art Gallery in the City
- #Environment
- #photomontage
- #Sustainable production
- #Construction
- #detailing
- #M8
- #Market
- #Physical Model
- #Programme
- #street elevation
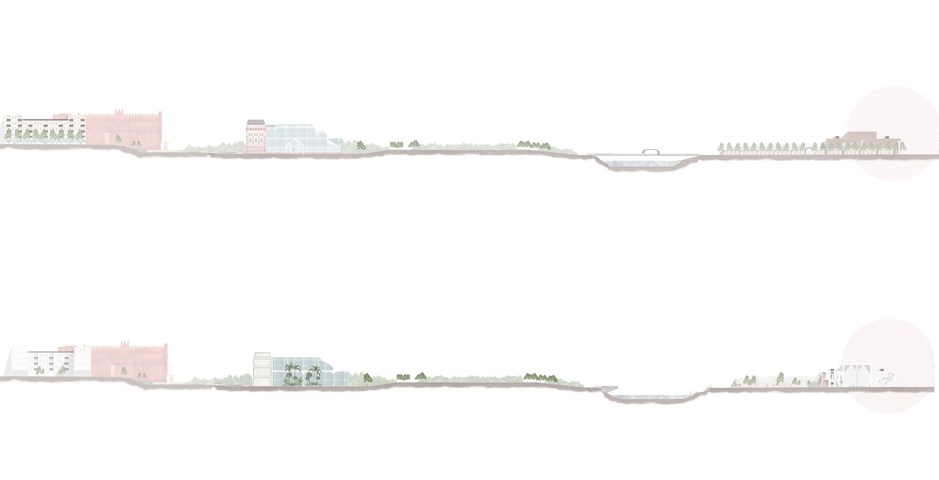
The Master plan of an Individual Story in Elevation and Section - Kate Melhuish
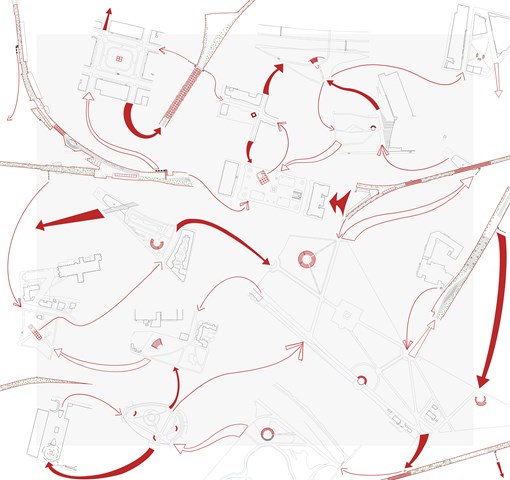
Connectivity of an Open City - Ami Coulter
Toward an Open City is an important infrastructure though it does not solve all the problems – as there can be no final solution. Through providing a renewed circular programme of interventions which continuously feed each other, it provides new and varied modes of citizen engagement at different scales, in different locations. Ultimately, building a climate which is more open; accepting of the other, adaptable, respectful and understanding.
Inspired by Guy Debord, Psychogeographical guide to Paris 1957. Lazzaroni, 2012.
Ami Coulter
Inspired by Guy Debord, Psychogeographical guide to Paris 1957. Lazzaroni, 2012.
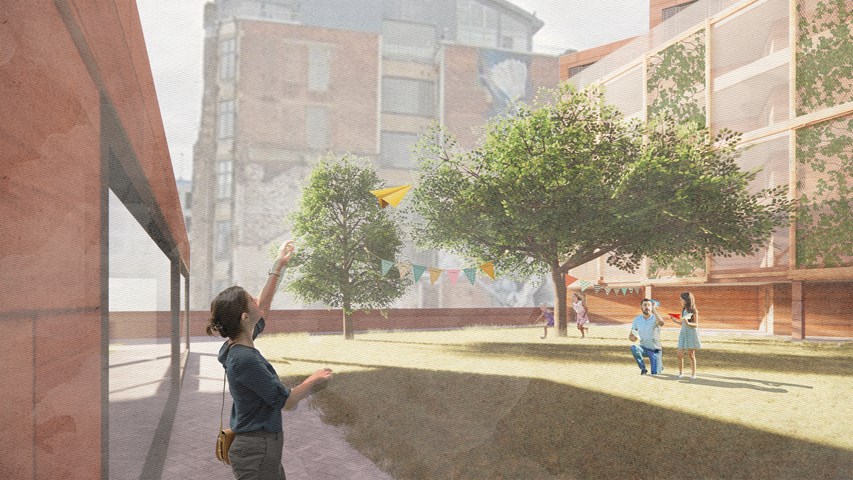
Resident's garden - Alfie Hollington
Design Studies 3a
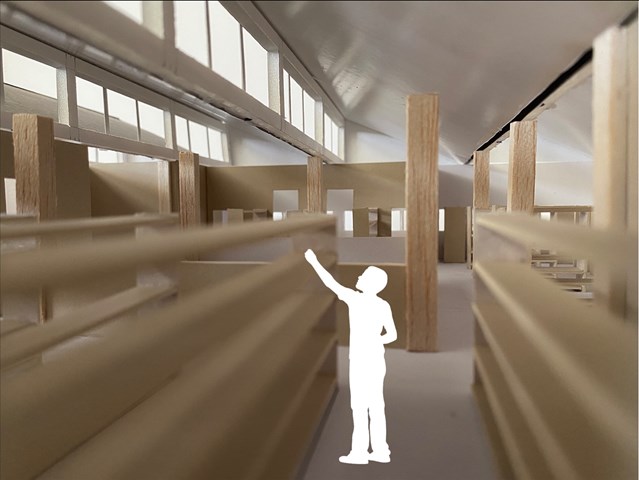
Second Floor interior view - Lewis McLynn
Interior perspective from Library design.
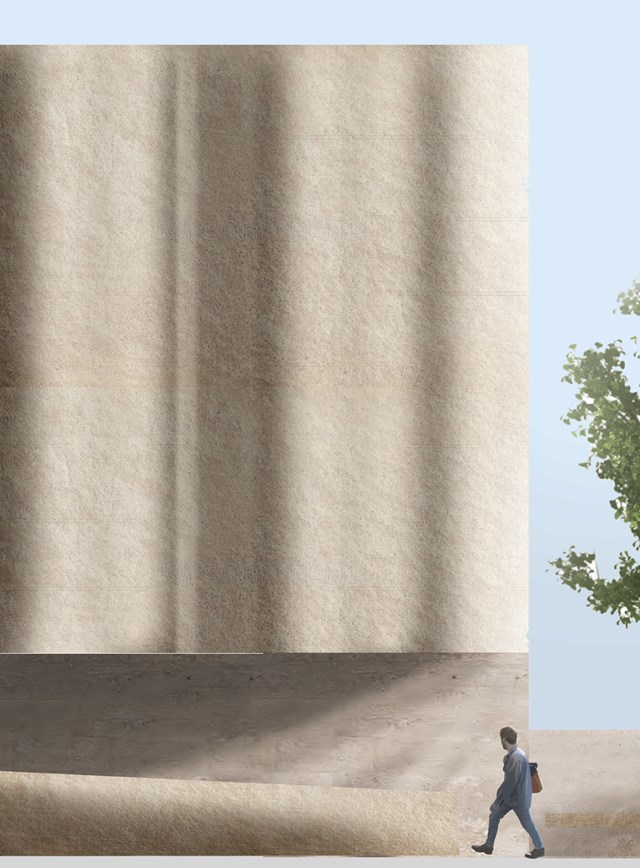
External stone render - 1:20 - Antony James Graham
This visual demonstrates the significance and importance of the buildings façade that relates to the 'STONE CITY' of Glasgow, a fluent and consistent trend that has been a major influence on the development and research into the projects growth. The vast majority of the building relates to the architectural pallet, materiality and character of the Stone city, Glasgow 'City of Facades' as a reminder to the historical and cultural heritage, identity and importance as we develop buildings in our modern climate.

The Master Plan of an Individual Story - Kate Melhuish
The image shows the master plan in perspective, highlighting the Architectural Time Capsule in the foreground and along with other part of the master plan such as the proposed bridge, re-imagining of the Peoples Palace, New Housing Development and a more celebrated entrance of the north of the Green.
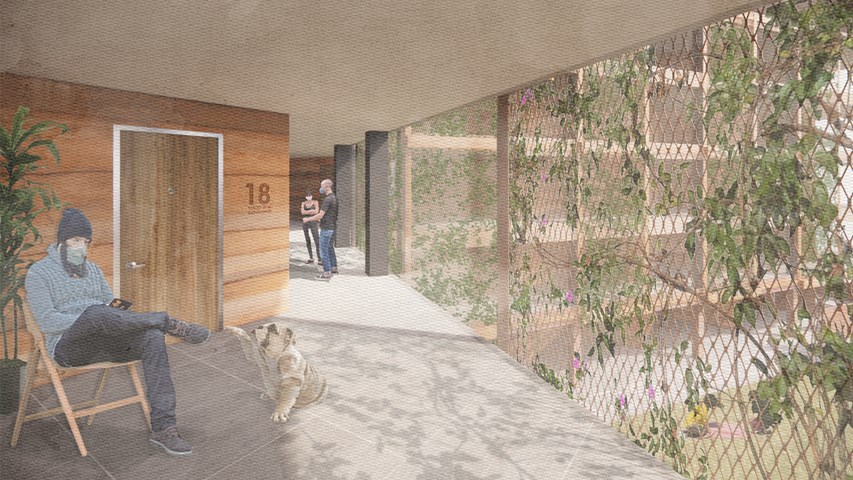
Circulation as an extension of the flat - Alfie Hollington
Design Studies 3a
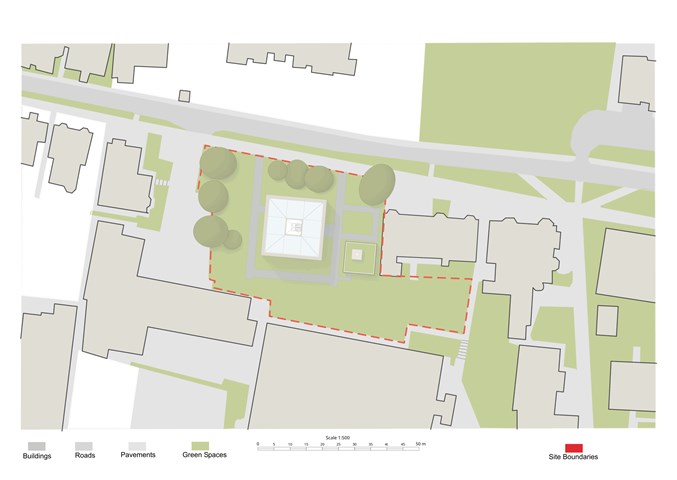
The Site - Freyja Lehnen
The project mainly occupies the upper half of the site as the site was already naturally split into two separate parts. The lower rectangle I left as it was in order to not disturb the view out off the neighbouring residential buildings.
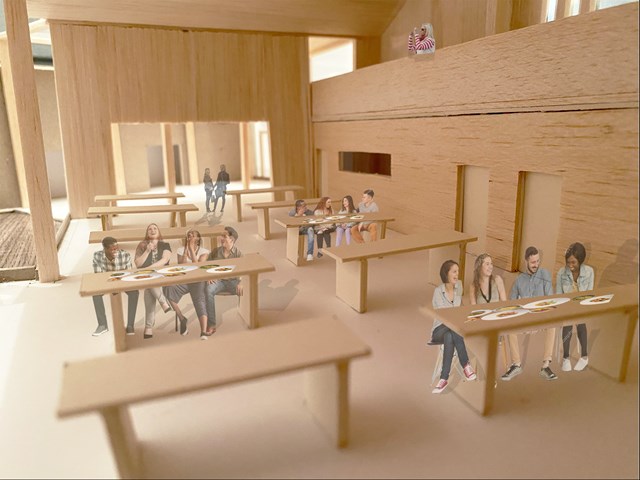
Interior view of Sailing Club dining hall - Lewis McLynn
Interior shot from design model with some photoshop people for scale.
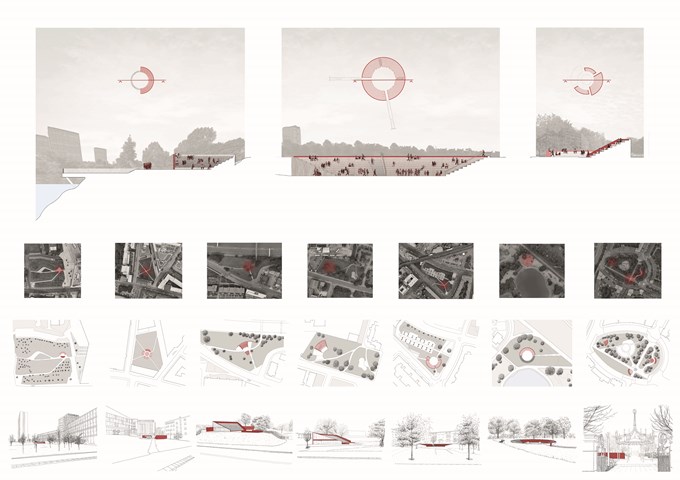
Pnyx | Sections, Plans and Sketches - Ami Coulter
The Pnyx are designed to encourage citizens to DISCUSS, enveloping pause points in the city. In Glasgow, these are often formed by green spaces offering the opportunity to slow down or stop for a moment. These spaces grant a particular opportunity for primary and secondary engagement with the programme. The reintroduction of the ancient form which has since been adopted and privatised, also reinstates the identifiable form associated with engagement in the public realm. Accessible to all, allowing citizens to gather together in their common moments.
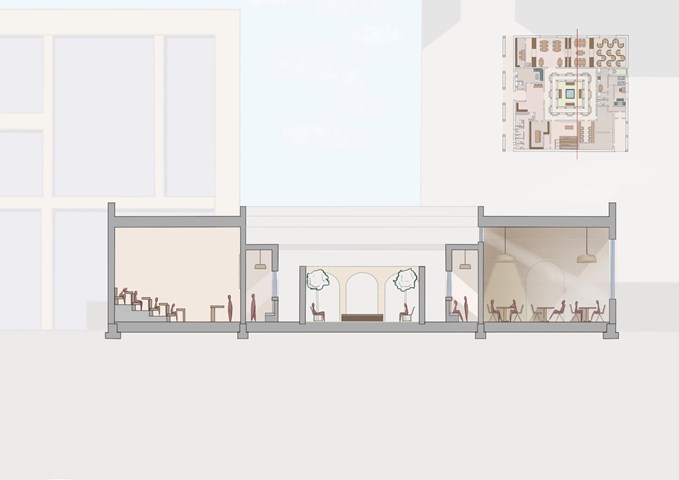
Section - Leena Hussain
Section detailing a small lecture hall, an inner cloister, a courtyard and a reading room.
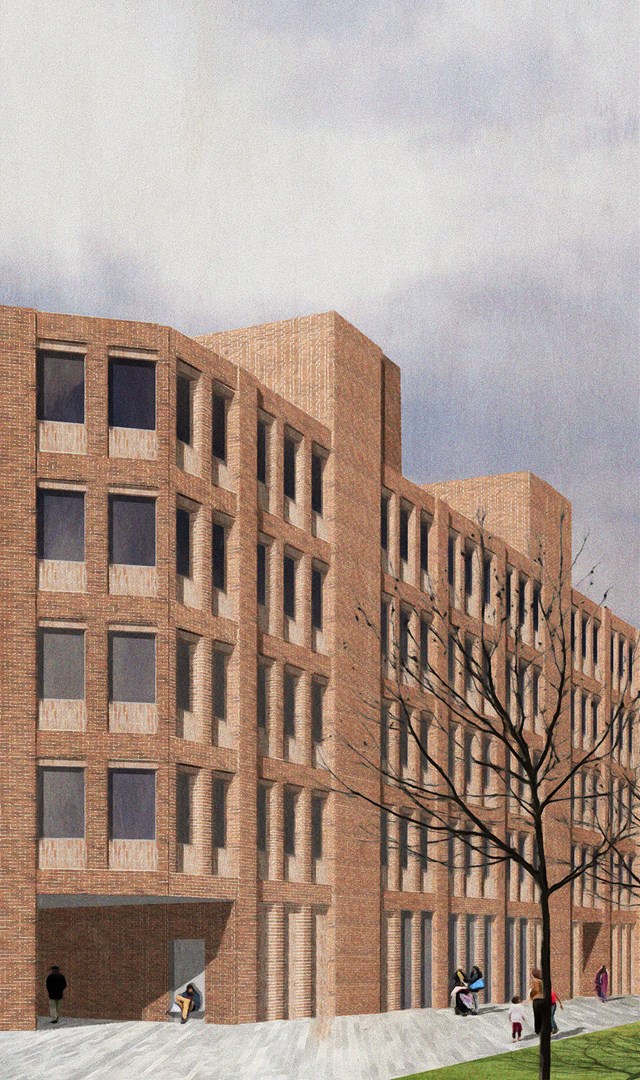
Design Studio 3A: Candleriggs Co-Housing - Zachariasz Czerwinski
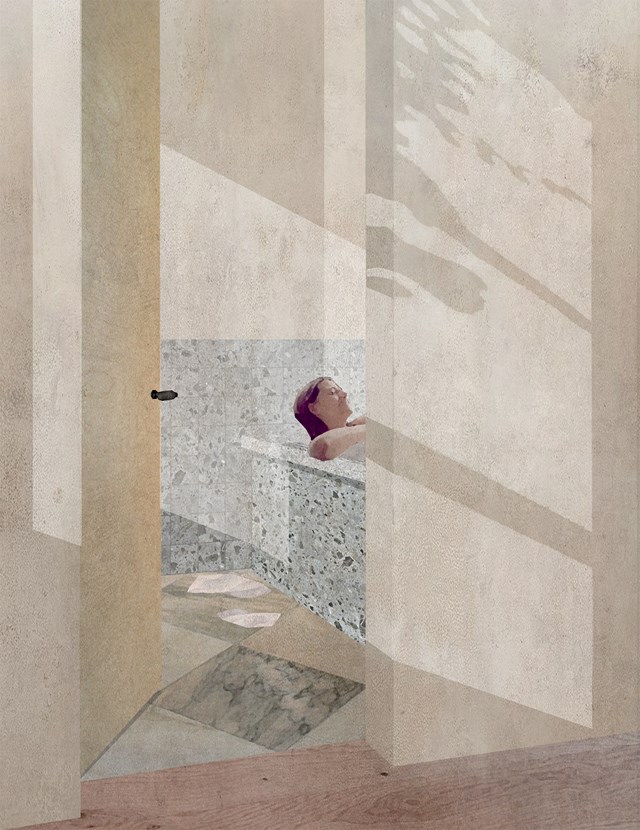
The Bathroom as a space for both Body and Mind - Zachariasz Czerwinski
Design Studio 3A
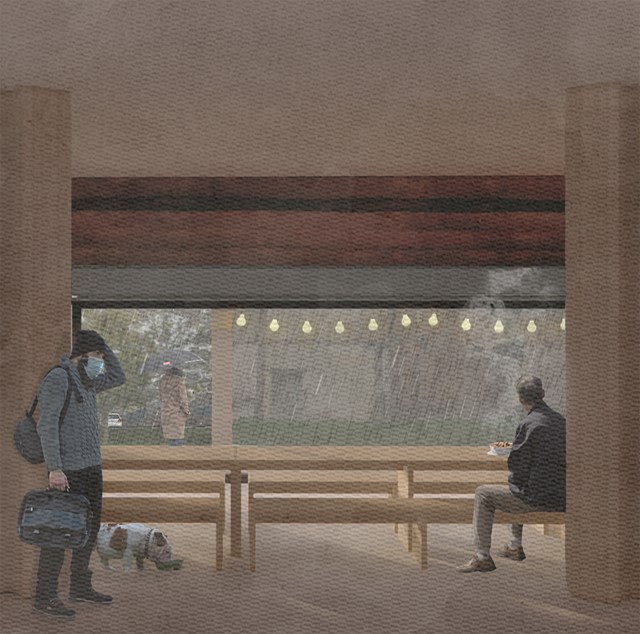
Soup kitchen - Alfie Hollington
Design Studies 3a
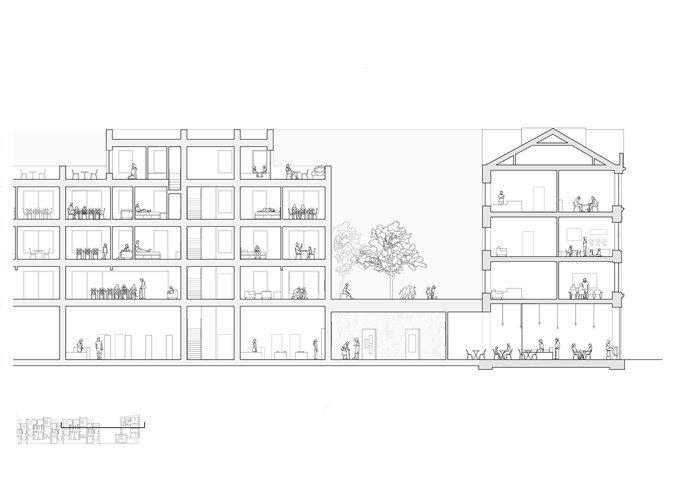
Section - Sadie Sanchez-Ruiz Malan
To Live/Work
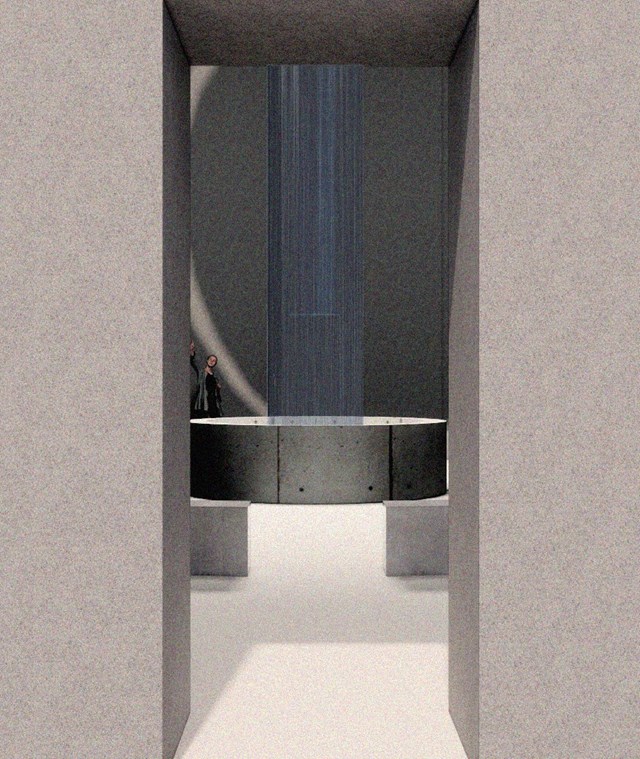
Internal Visual Showing Atmosphere - Kate Melhuish
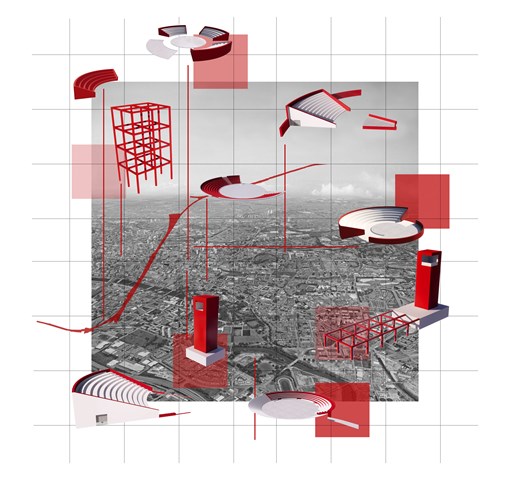
Elements of the Open City - Ami Coulter
Moving Toward an Open City through design interventions; Arx, Pnyx and Iter. Creating flexible spaces centred on citizen exchange, accepting and celebrating the city as ever evolving and unfinishable. Theory based design interventions tested in Glasgow with scope for deployment in other cities around the world.
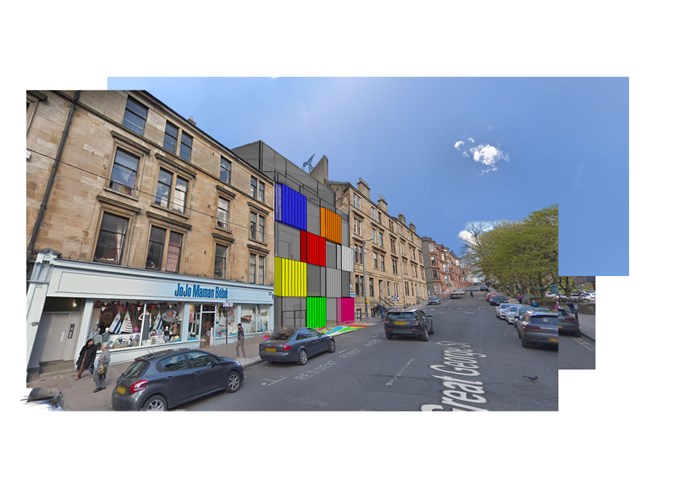
Photomontage - Nathan Constable
Finally, then, is the finished concept. This was my first ever photoshop attempt and used a full SketchUp digital model and Google Maps images to create this photomontage.
Thank you very much for looking at just a glimpse of my architecture folio from this year!
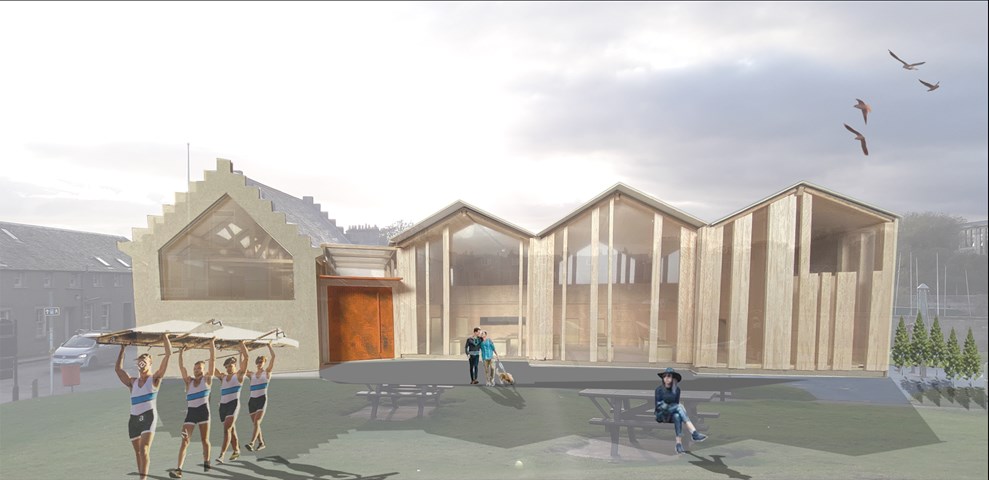
Exterior view of Sailing Club design in context - Lewis McLynn
Exterior image of model photoshopped into the site.
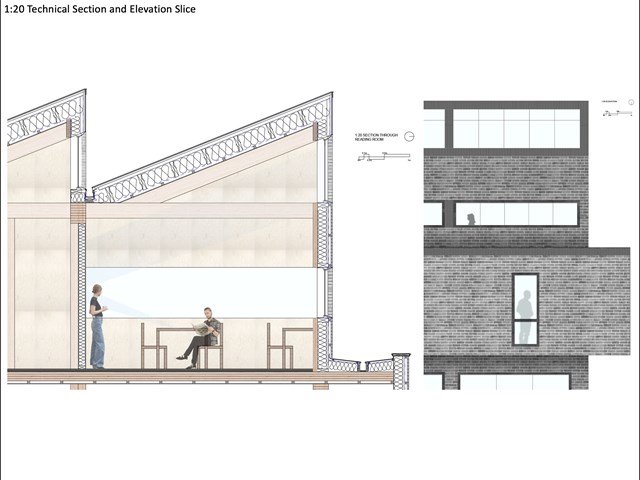
1:20 Technical Section and Elevation - Lewis McLynn
Technical Section through main reading room in Library and accompanying elevation slice.
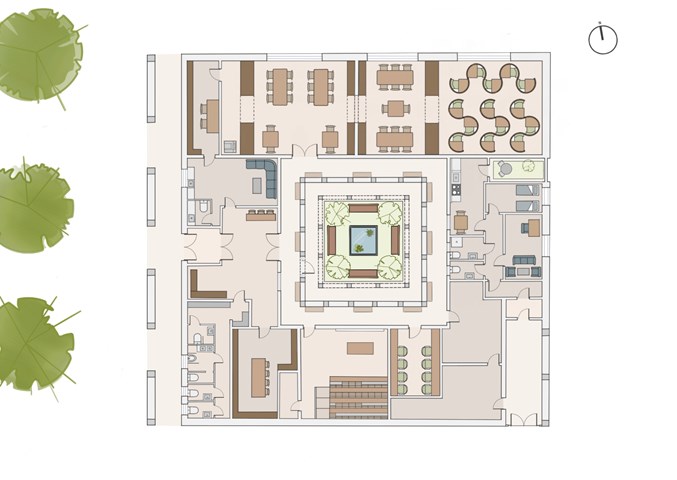
Floor Plan - Leena Hussain
Coloured floor plan drawn at 1:100
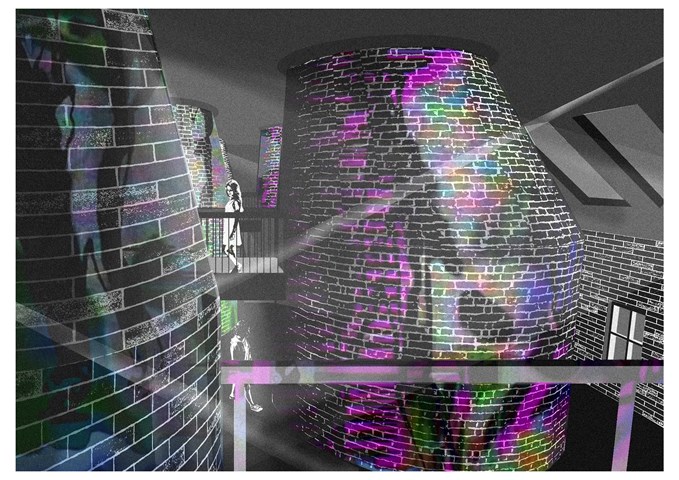
Immersive Space - Sadie Sanchez-Ruiz Malan
To Play
This space aims to be more immersive. Being able to project visuals and lighting onto the studio 'kilns' adds another dimension to the sensory experience. When not in use for production, artists can perform within them.
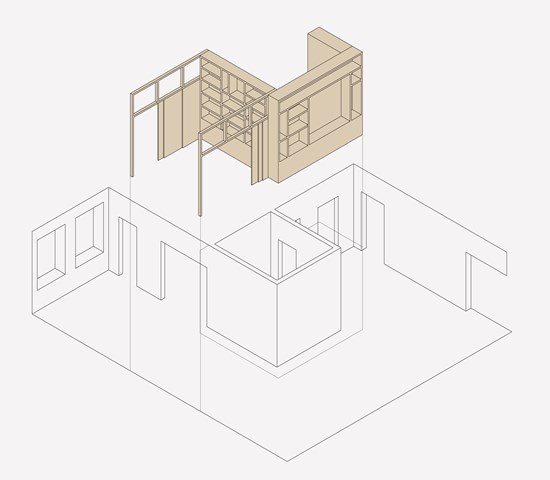
Transforming spaces through timber inserts - Zachariasz Czerwinski
Design Studio 3A
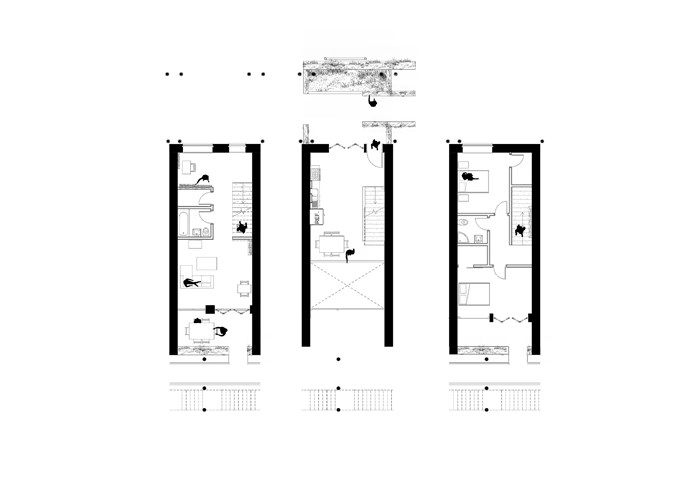
Apartment Type B: 1:50 - Conor Ryan McCormack
Allotment Living _3A To Play
Allotment Living_3A To Live.
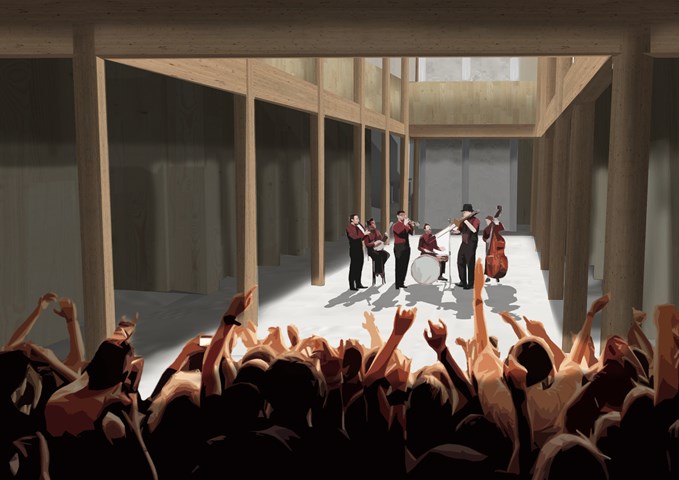
Main Public Forum - Antony James Graham
The main forum space is a long double heighted volume that acts as a free space allowing for flexible function and use to accommodate the building programme to serve the communities of Glasgow. This space can be interpreted as a cultural venue, art gallery or a social gathering space where the surrounding amenities cater to public needs. A common factor in the buildings overall aesthetic and character is the use of stone, wood, light and shadow to create exciting, atmospheric and inviting spaces.
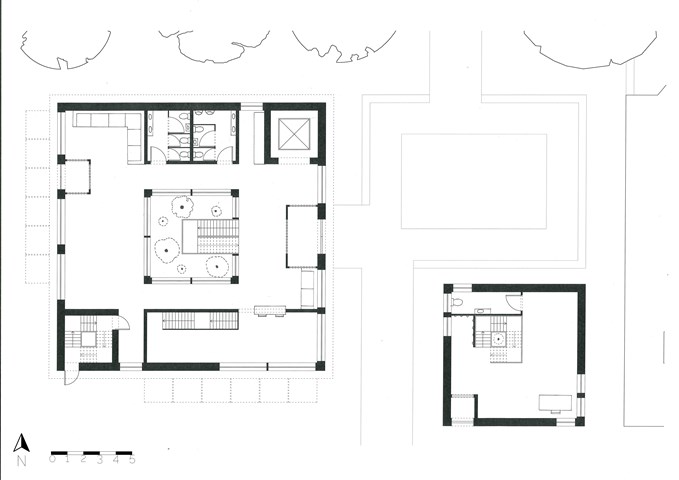
The Floorplans - Freyja Lehnen
The concept for the flooplans was to have an entrance area to the east, a more private area to the south and the north and west sides of the building are the main feature of each floor. There are also three points of circulation running on a diagonal through the building, the lift to the north-east, the main staircase in the middle and the fire stair to the south-west.
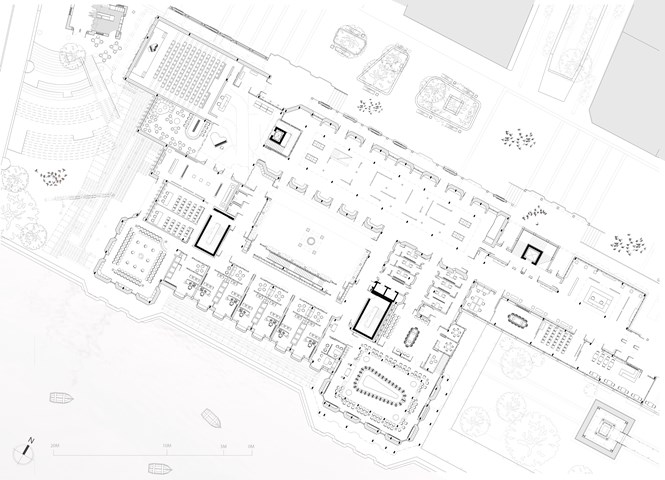
Ground Floor Plan - 1:100 - Antony James Graham
The ground floor plan is home to the public elements of the building allowing free movement and interaction for cultural, political and social events and activities. Multiple entrances from the newly pedestrianised Clyde street and off the Clyde walkways frontage enter into gallery spaces, forums and into a multitude of free spaces detailed to fit a programme that assists the public in educational, personal and leisure related matters. The main spaces consist of large events forum spaces, a large public auditorium, free space lecture spaces, public representative offices and a public debating chamber. The entire building is present to respond to public needs and give voice to the individual and community that need to be heard in a building that is publicly directed and observed.
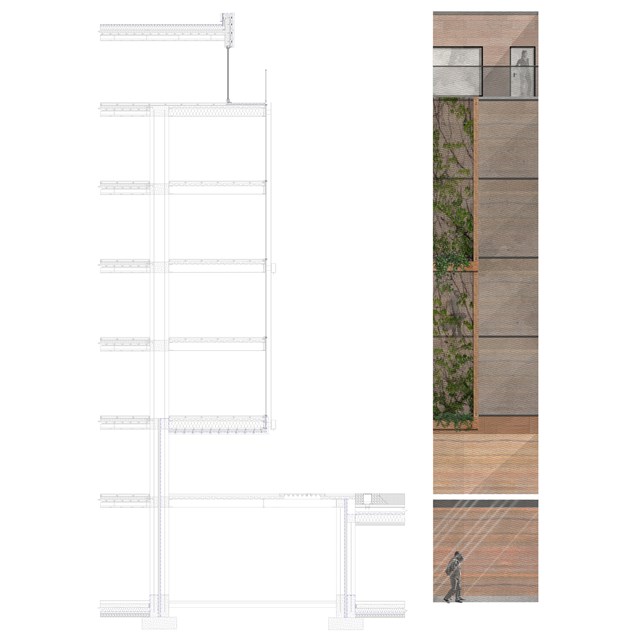
Technical section and elevation - Alfie Hollington
Design Studies 3a
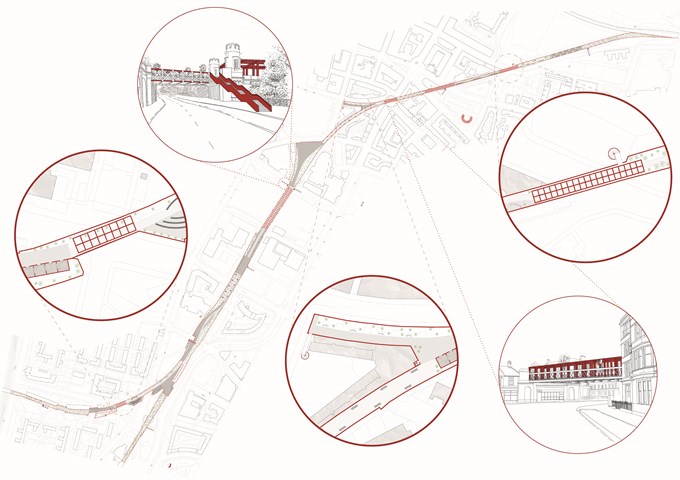
Iter | Plan and Sketches - Ami Coulter
Iter looks to surpass boundaries, slow citizens down, allow time and space to THINK and experience others. In Glasgow, it assumes a largely disused railway track which flows through the centre of the city. The focus is on holistic connection, the experience of layering another street or Iter, within the city, and the connection points introduced. It offers a new completely pedestrianised route, removing the intrusion and speed of the car, returning freedom of movement over the speed of movement. It draws people closer together and transcends boundaries whilst utilising acts of compression and connecting different parts of the city similar to Luchtsingel in Rotterdam.
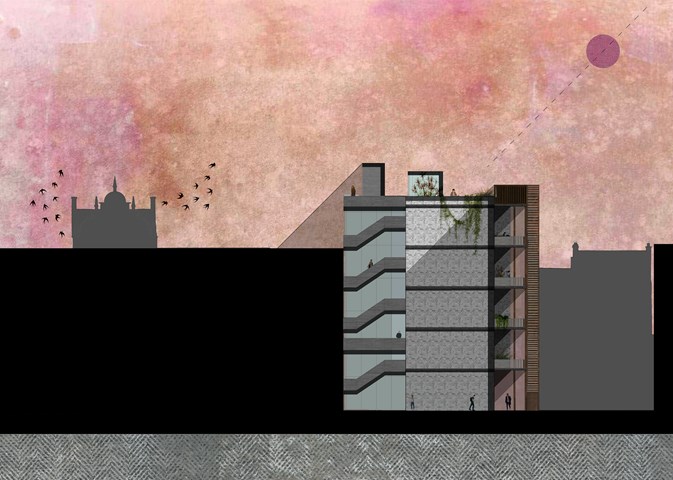
North Elevation 1:100 - Conor Ryan McCormack
Allotment Living _3A To Play
Allotment Living_3A To Live.
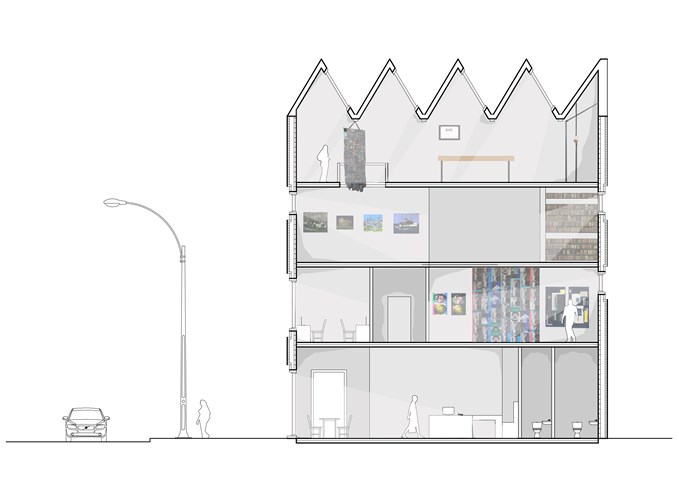
Section - Laura Kennedy
1:50 Section taken through gallery proposal showing art work.
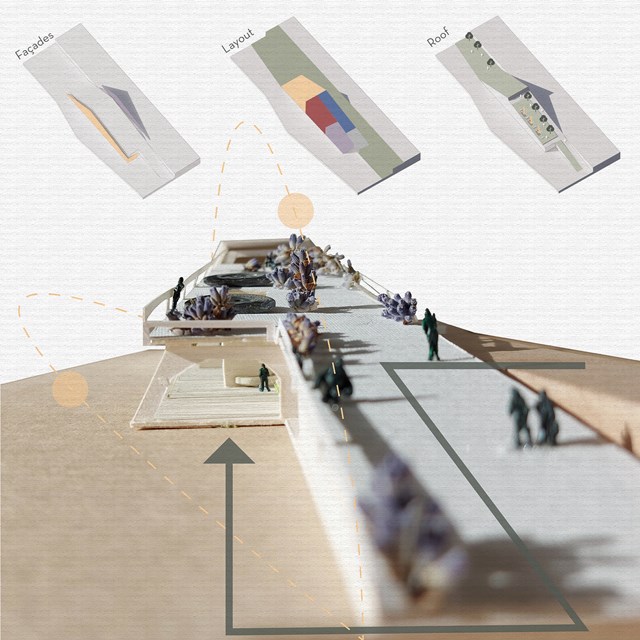
Concept - Viktoria Georgieva
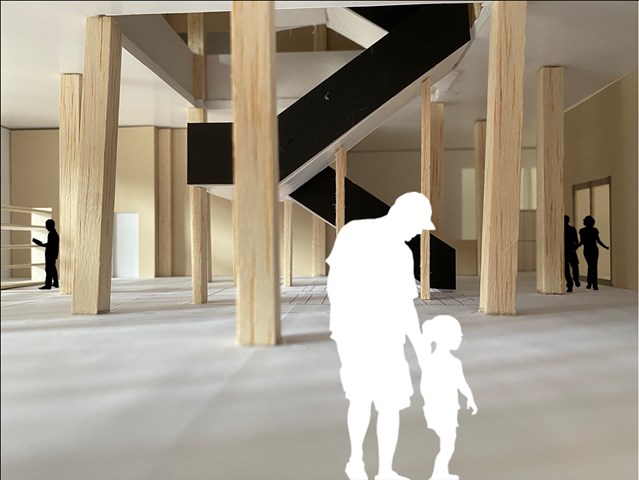
Ground Floor interior view - Lewis McLynn
Interior perspective from Library design.
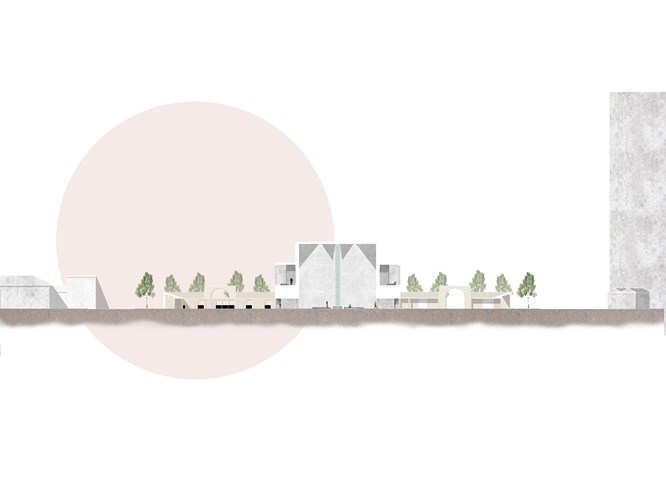
Section through the Main Building Showing Some Immersive Rooms - Kate Melhuish
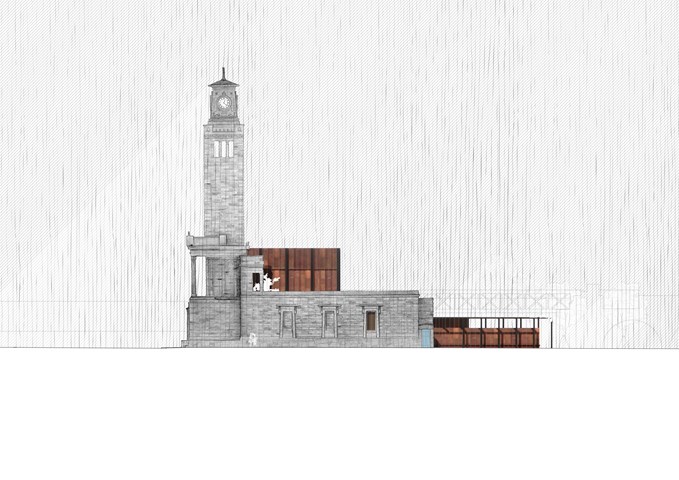
East Elevation - Alfie Hollington
Design Studies 3b
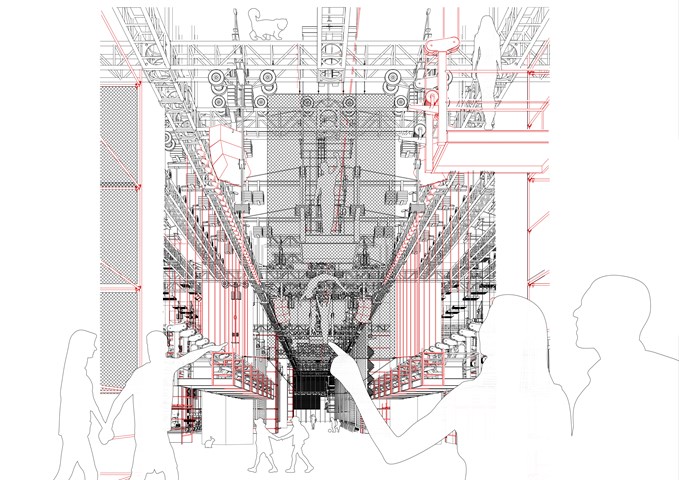
View of Consumption Space - Conor Ryan McCormack
Down the Rabbit Hole_3B To Play.
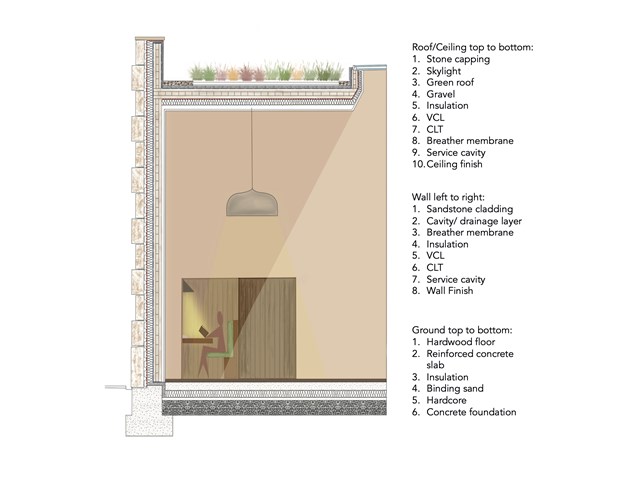
1:20 Section - Leena Hussain
Section from reading room detailing materials and lighting.
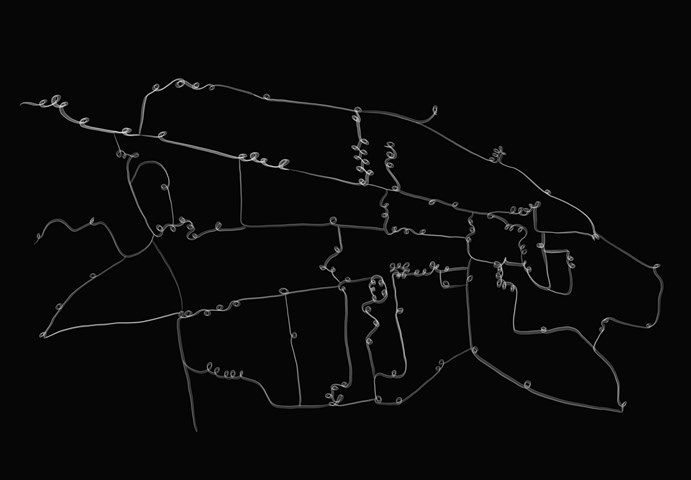
St Andrews Townscape Map - Leena Hussain
A map of St Andrews where each loop represents an arch within the town.
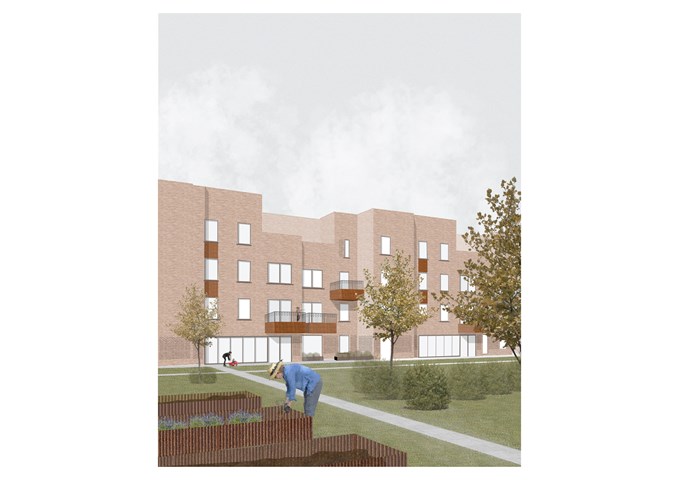
Shared Courtyard - Sadie Sanchez-Ruiz Malan
To Live/Work
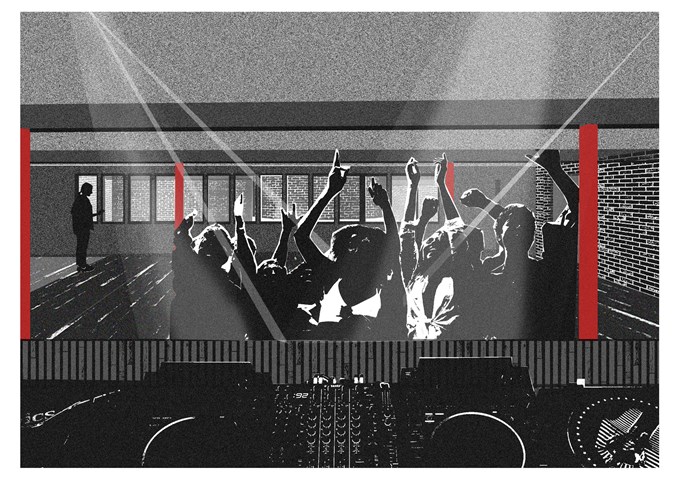
Room 2 - Sadie Sanchez-Ruiz Malan
To Play
The 3rd floor performance space is more compressed, as a nod to Glasgow’s basement clubs. It has a visual link to the main performance space, so that the studio sculptures are always present in the experience.
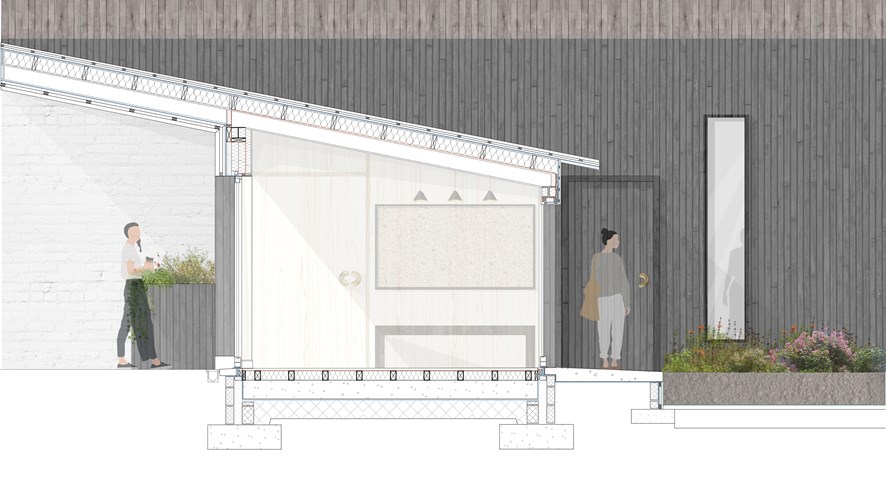
1:20 Technical Section Through Entrance Lobby - Eilidh McGuigan
The roofscape of the lobby and study carrells are specifically designed to enhance the user's experience within the building. The overhang on Market Street takes the user away from the street and creates a threshold into the building. The angle of the roof provides shelter from solar gain, creating a dark and intimate lobby space, emphasising the light and colours that shine in the wild flower garden. In addition to this, the roof is designed to gather rainfall with the large surface area and channel it into the central space to allow the flowers to grow.
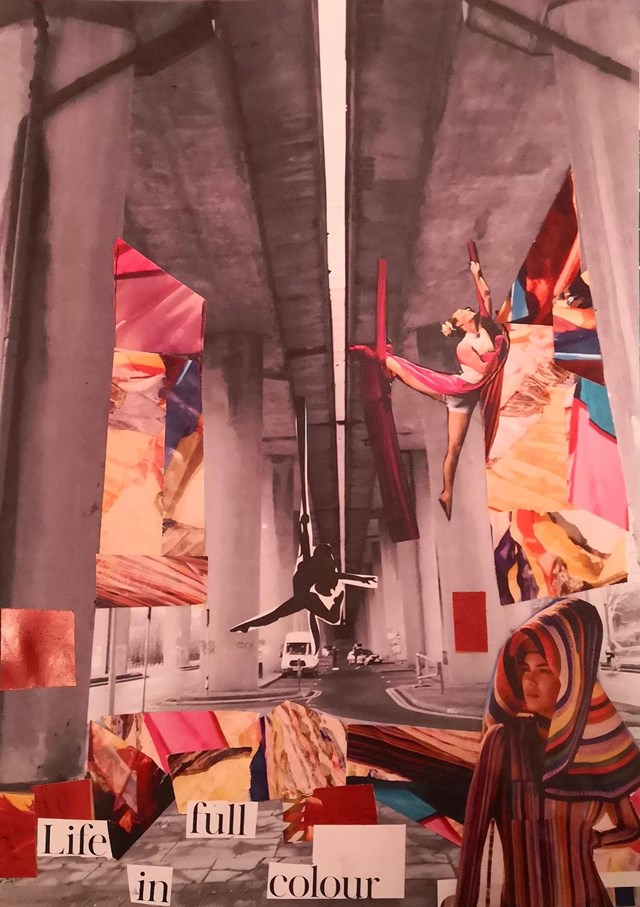
Handmade Collage, envisioning Concept. - Conor Ryan McCormack
Down The Rabbit Hole_3B To Play
Down the Rabbit Hole_3B To Play.
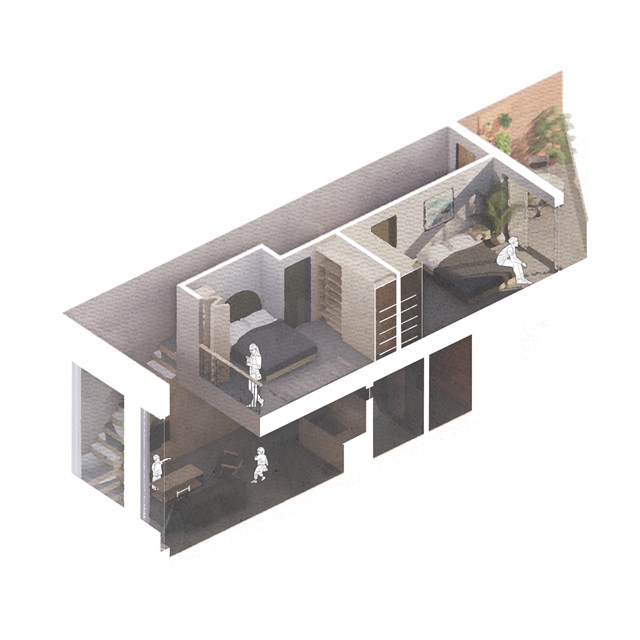
Isometric flat section - Alfie Hollington
Design Studies 3a
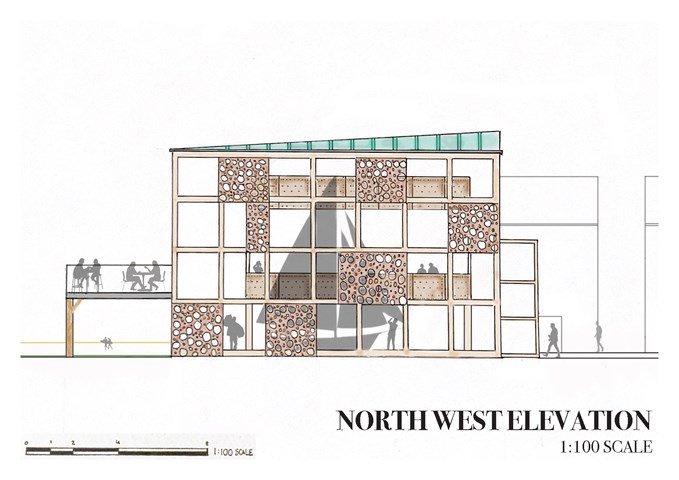
AB208: The Sailing Club North East Technical Section Showing Gathering Space - Sophie Lathan
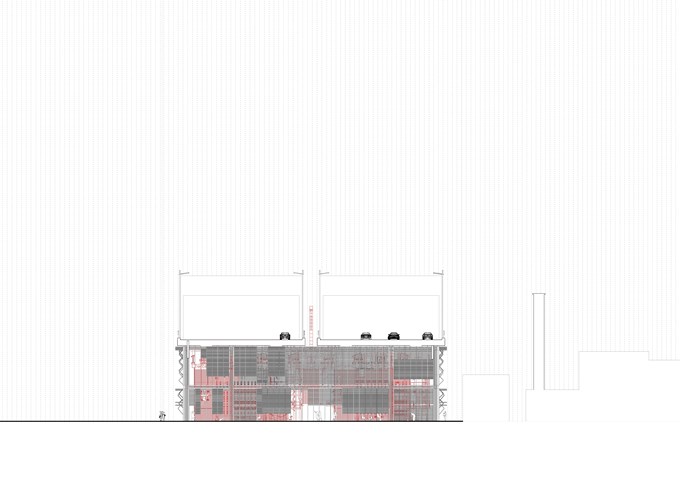
South Elevation 1:100 - Conor Ryan McCormack
Down The Rabbit Hole_3B To Play
Down the Rabbit Hole_3B To Play.
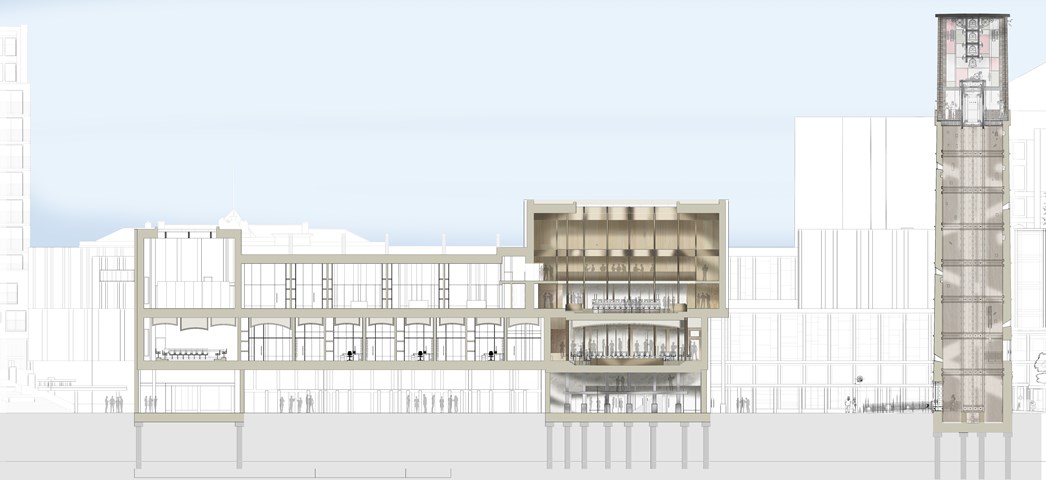
South Facing Section AA - 1:100 - Antony James Graham
This particular section demonstrates the important relationships between special quality, scale, atmosphere, materiality and hierarchy of space in relation to the remaining form of the building and context. The large bell tower is a symbolic gesture for gathering and offers a unique view across the city serving as a sentinel of the land and a beacon of hope for the people.
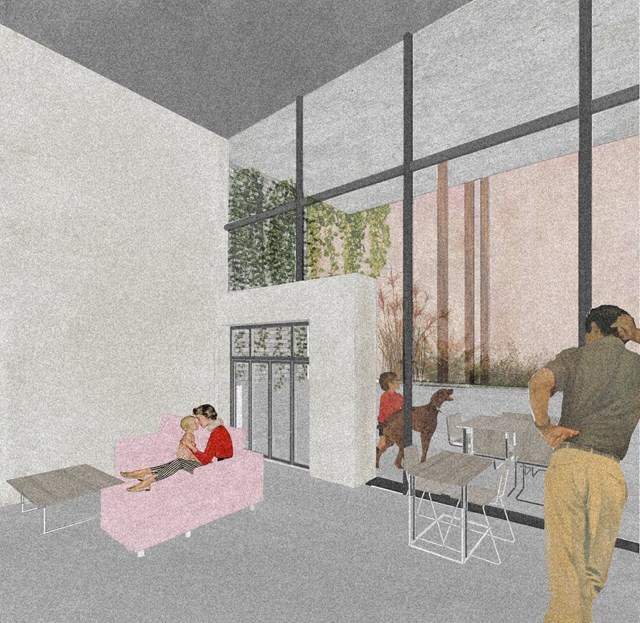
View of Main Living Space - Conor Ryan McCormack
Allotment Living _3A To Play
Allotment Living_3A To Live.
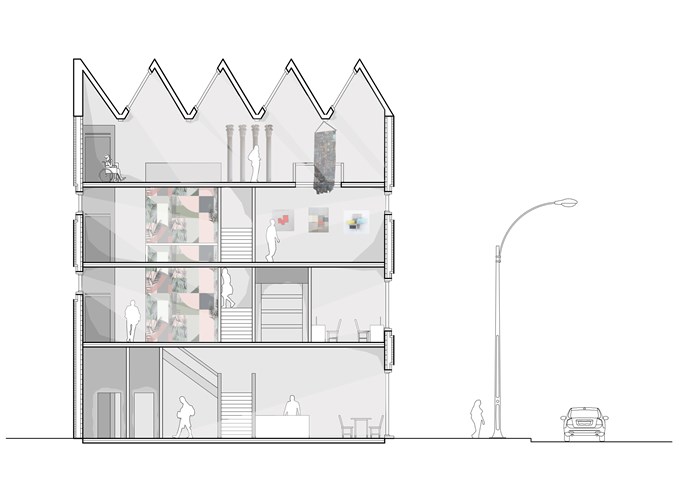
Section - Laura Kennedy
1:50 Section taken through gallery proposal showing vertical circulation and art work .
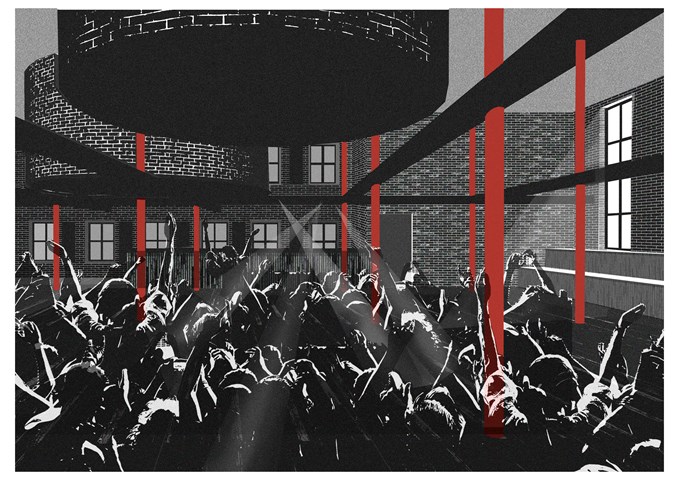
Room 1 - Sadie Sanchez-Ruiz Malan
To Play
In the main performance space the studios are extruded through the floor as sculptural forms. The double height space features tall windows to the east, with shutters that can be opened at certain points in the music.
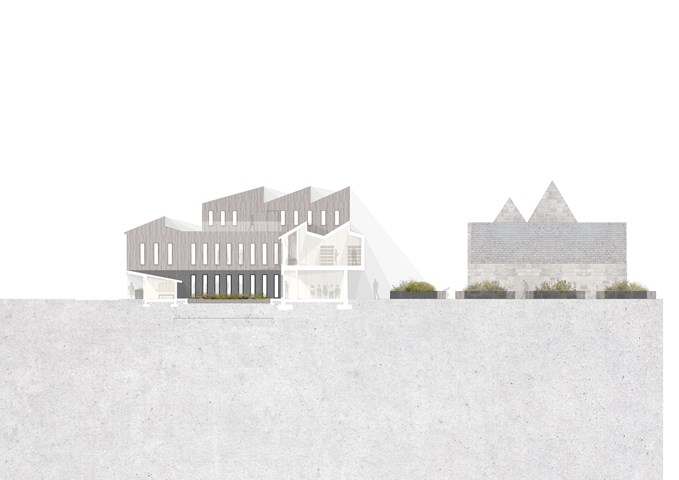
Long Section Through Wild Flower Garden - Eilidh McGuigan
This long section displays the direct correlation from all areas within the building to the greenspace in the centre of the design.
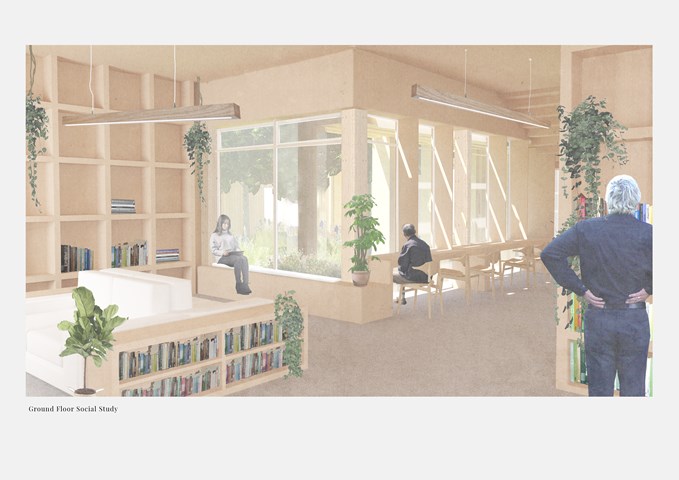
Ground Floor Social Study - Victoria Rozewska
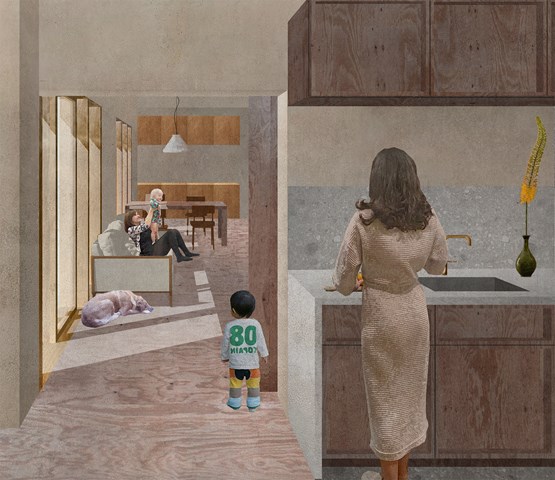
Thresholds between shared and private spaces - Zachariasz Czerwinski
Design Studio 3A
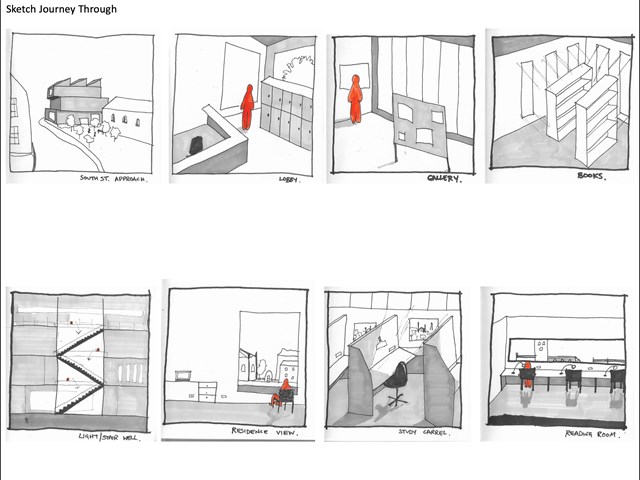
Sketch journey through library design - Lewis McLynn
Quick sketches I produced for AB210 Library Project to generate ideas of how the journey to and through the building would look and feel.
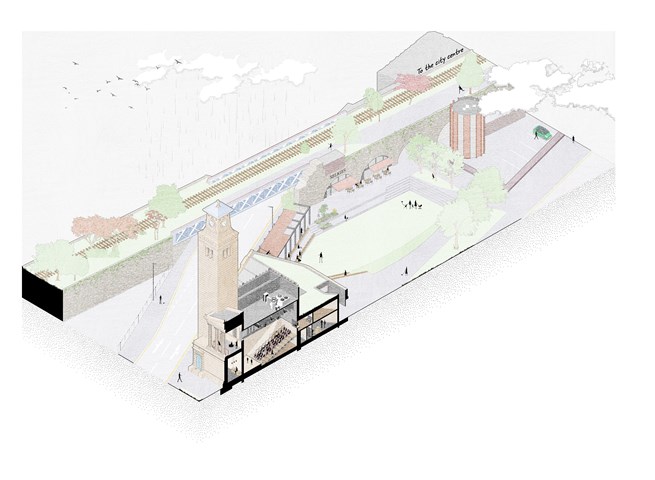
Isometric site section - Alfie Hollington
Design Studies 3b
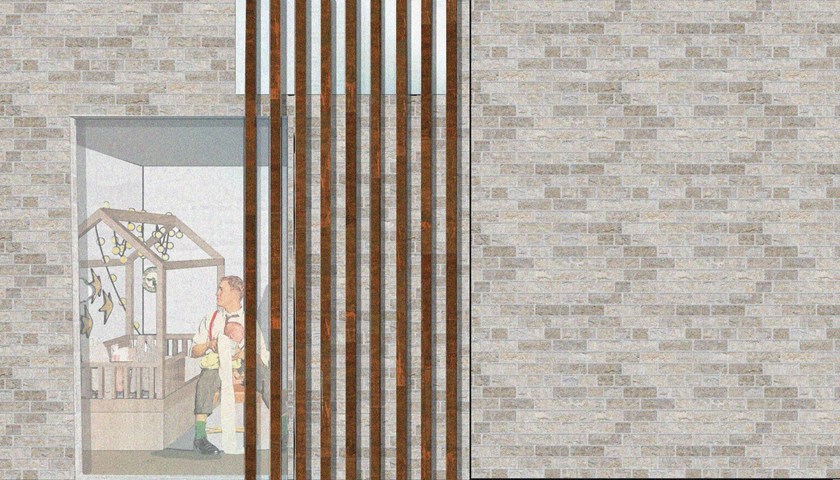
Window View - Enbiya Yuecel
An Urban Space opposite to Urban Life / 3A / To Live
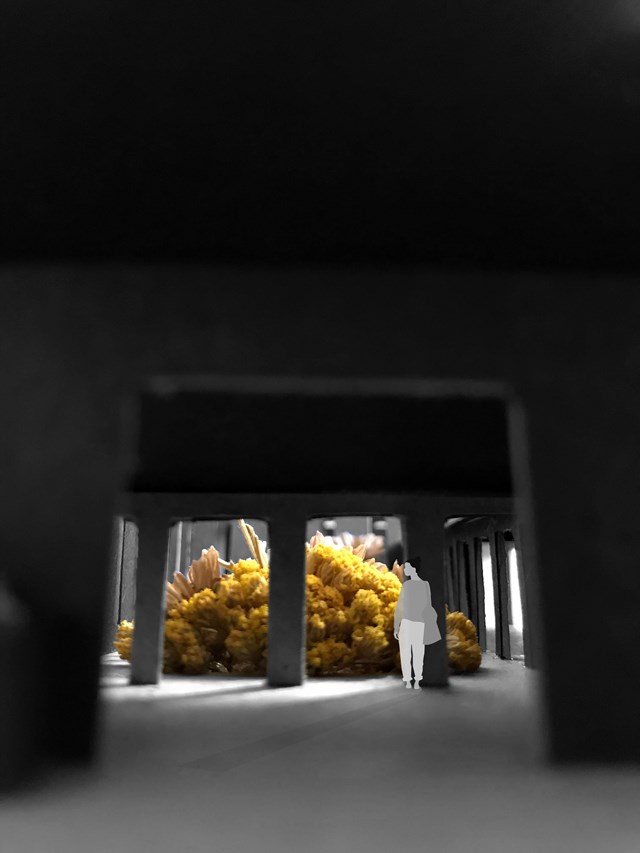
Entrance View Towards the Garden - Eilidh McGuigan
Upon entering the building, there is a strong connection between the user and the green space that the buildings encircles. The entrance lobby creates an intimate space with the dropped ceiling height, and allows the user to feel transported away from the busy street to a calmer realm to study in.
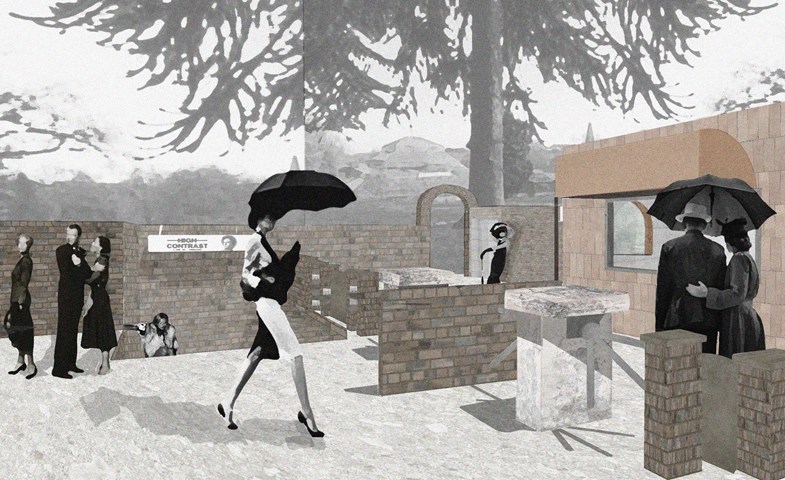
Discreet Glasgow Botanics Subway Style Entrance - Enbiya Yuecel
3B To Play
Second Star to the Right / 3B / To Play
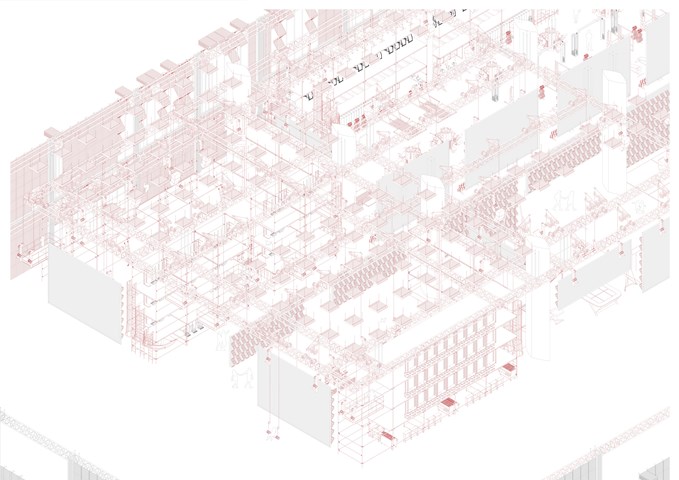
Exploded Axonometric Detail 1:50 - Conor Ryan McCormack
Down The Rabbit Hole_3B To Play
Down the Rabbit Hole_3B To Play.
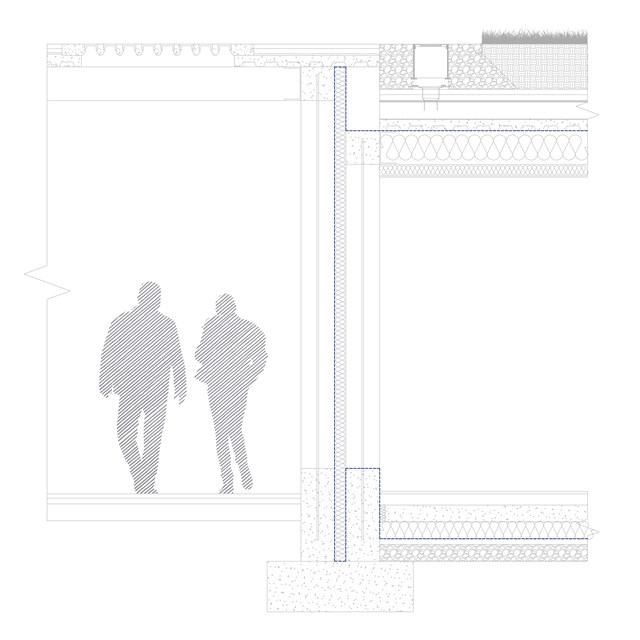
Technical close-up - Alfie Hollington
Design Studies 3a
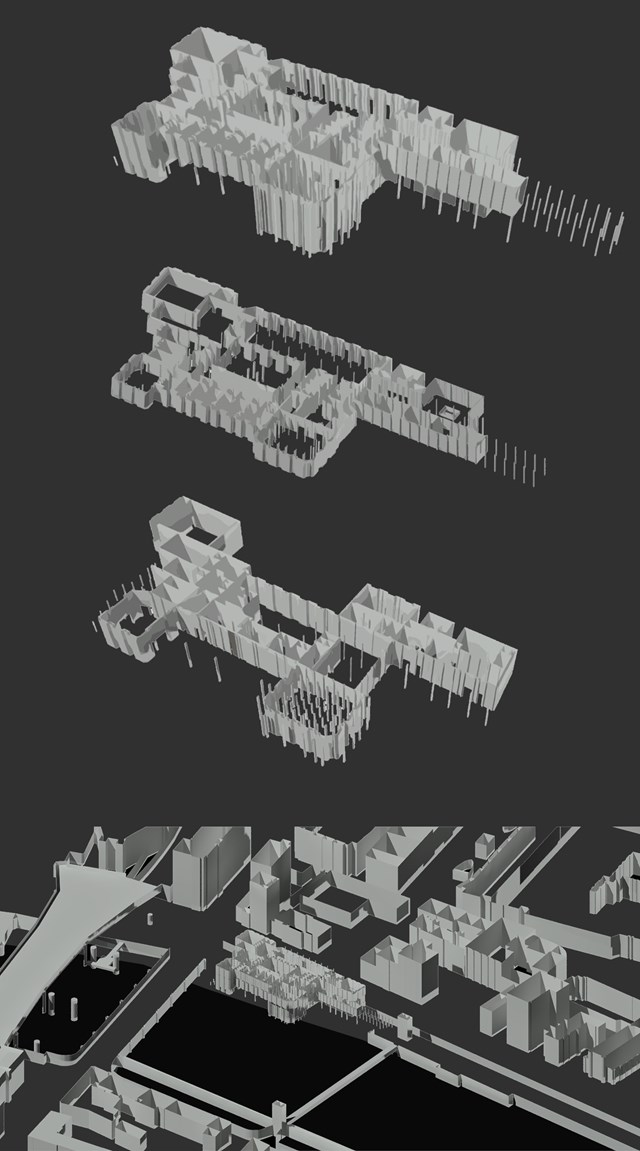
Exploded axonometric model in 3D Context site model - Antony James Graham
The 3D model allows for a thorough visual aid into the external and internal relationships of the building in relation the the special context of Clyde street, the River Clyde and the City centre of Glasgow. The model enables the floor plans, contextual plans and development investigation and research to be visually recognised in further detail.
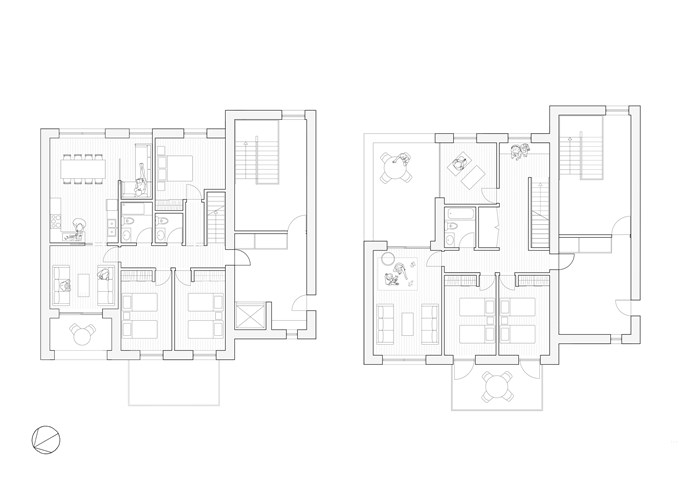
5-Bedroom Maisonette Flat Plans - Sadie Sanchez-Ruiz Malan
To Live/Work
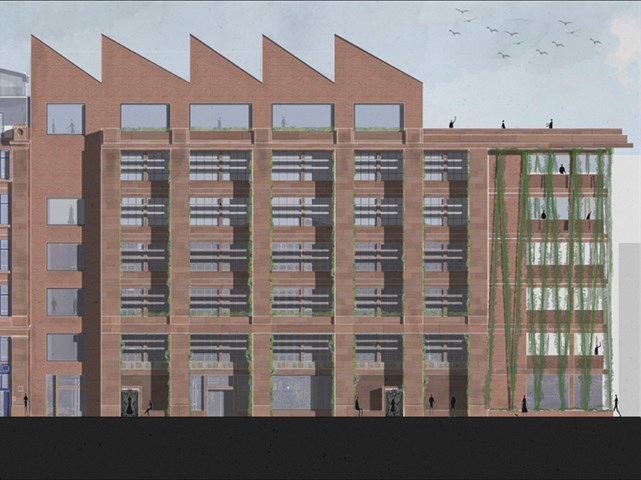
West Elevation - Jakob Young
Housing Project: The Living Machine
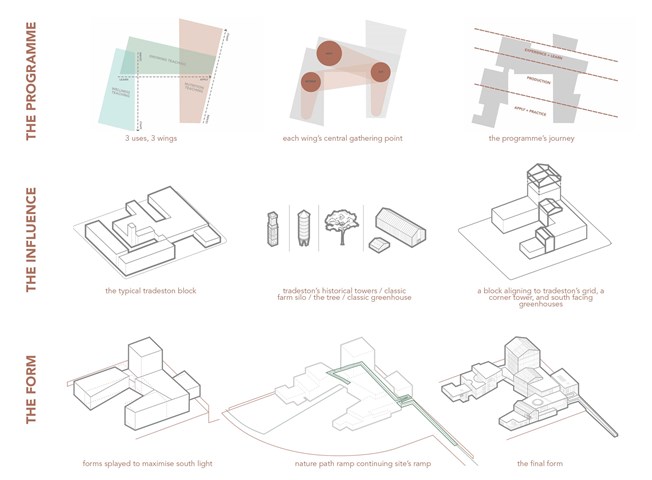
Concept Development - the programme / the influence / the form - Fiona Wylie
The programme influences the form, splitting the building into 3 wings containing its 3 uses, tapering through use, to learn or to apply knowledge. The linear placement of programme reflects the journey of production: learning how to, seeing it done, and then doing it yourself. In each wing, there is a round central gathering point to break up the orthogonal qualities of the production spaces in the building, and promote community interaction.
Looking at the exterior form, the perimeter of the building is parallel to the boundaries of the historical 5m tall perimeter wall of the site, whilst the interior is splayed to maximise south light for greenhouse production. When the concept meets the context, inspiration was taken from the typical solid Tradeston block with u-shaped voids, mixed with the tower typologies of the historical Tradeston tower in its context, the classic agriculture silo, the tree, the typical greenhouse, and tradeston's peaked roofs, to come to a final form.
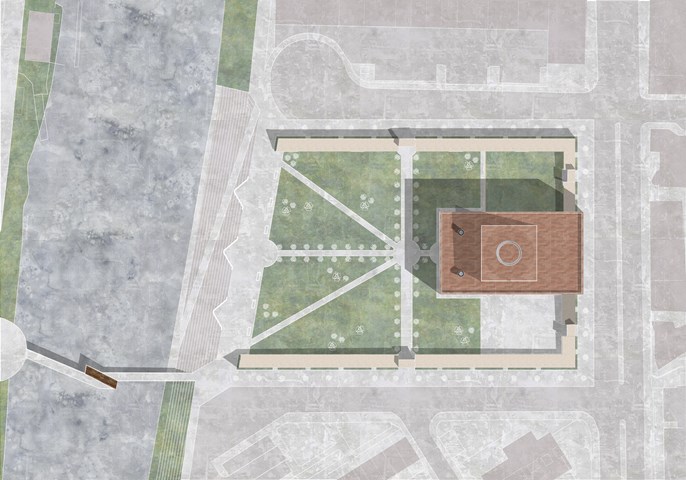
Site Plan of Part E of the Masterplan - Kate Melhuish
The Building aims to provide an immersive experience celebrating the Story of the Glasgow Washer Woman. This story if split into three parts.
Part 1 is the Glasgow washer woman: The collective act of washing and getting clean has been prevalent throughout Glasgow's history. Before the creation of the bathhouse, or Steamie, the women from a certain area would gather together and head down to the river to perform the ritual of cleaning. The washing of cloths became a social and community activity, a time for women to communicate and support one another.
Part 2 is the Goddess Clota: Depicted as a lone washer woman seated on the edge of the river or a ford the Goddess Clota was the Celtic deity of the Clyde. They worshiped the water and regarded the river as sources of fertility. The Clyde was known as the purifying as it carried large amounts of mud to sea when it flooded. an earlier name for it was Clwyd meaning heard from a distance. These qualities of the river were reflected in the Goddess she was known to be pure and hold the divine ear.
Part 3 Is the Bean Nighe who is depicted as a lone washer woman. She is a female spirit or banshee, a messenger from the other-world. She can be seen washing blood from cloths at the ford of a river, it is believed that these are the cloths of those about to die. If approached with caution, a person may be able to get between her and the river they are entitled to the granting of three wishes or the telling of three truths. This varies within different versions of the legend.
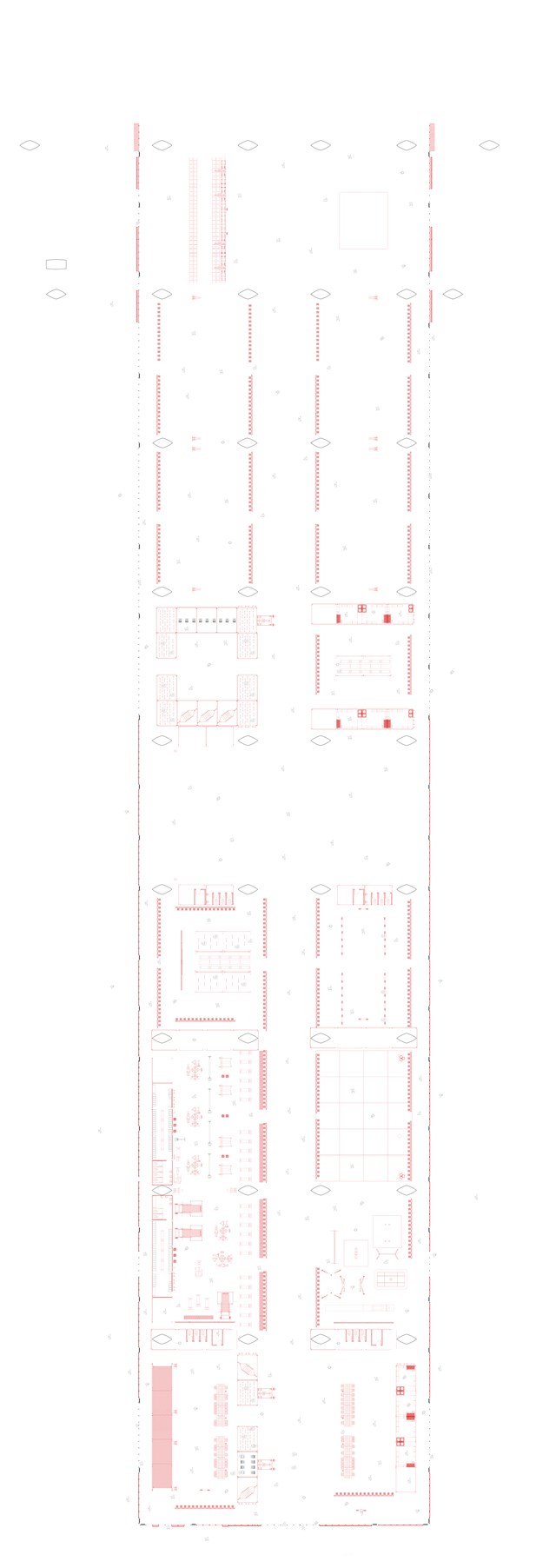
Ground Floor Plan 1:100 - Conor Ryan McCormack
Down The Rabbit Hole_3B To Play
Down the Rabbit Hole_3B To Play.
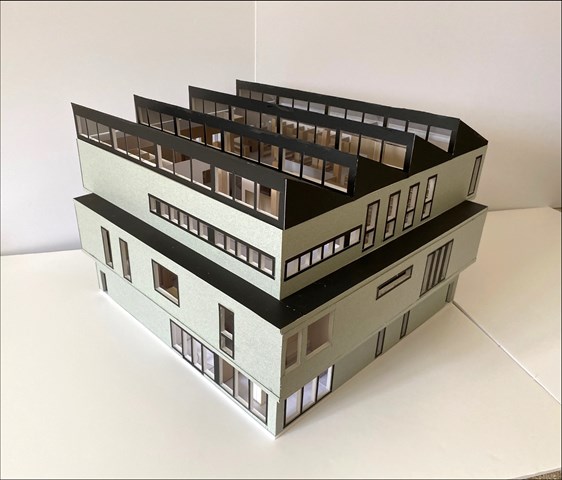
1:50 Model of Library design - Lewis McLynn
Exterior shot of my design model for the Library project in AB210.
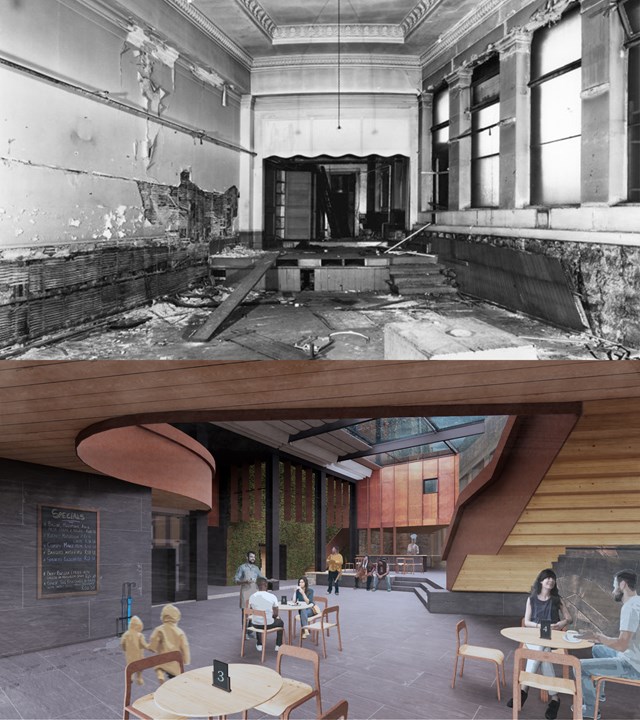
Storytellers Court - Before and After - Alfie Hollington
Design Studies 3b
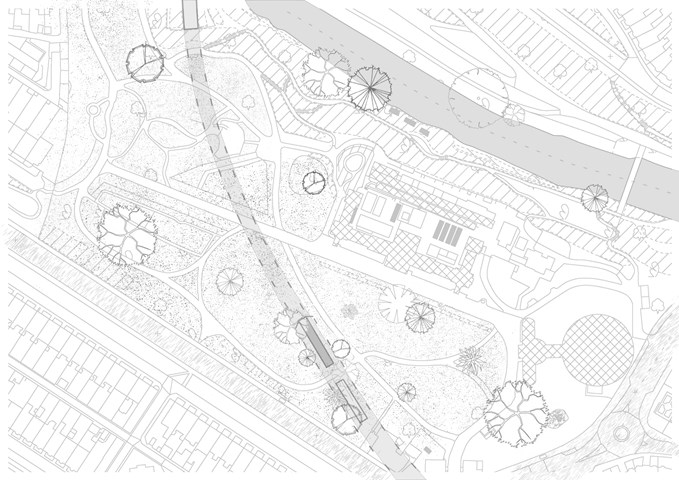
Glasgow Botanic Garden Railway Station Site Plan - Enbiya Yuecel
3B To Play
Second Star to the Right / 3B / To Play
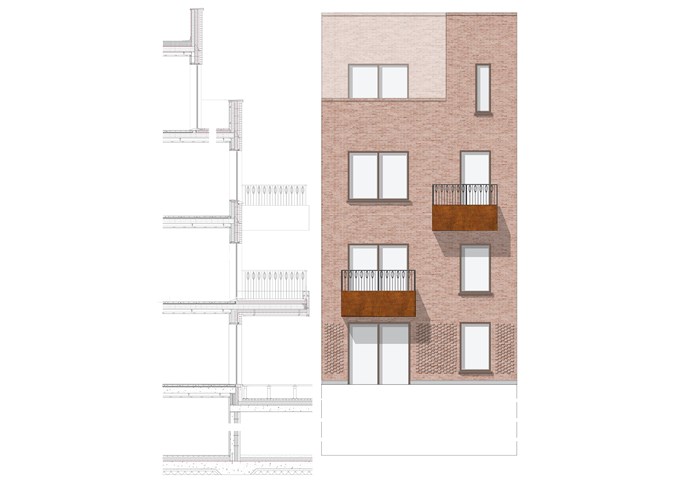
Elevation Detail Study - Sadie Sanchez-Ruiz Malan
To Live/Work
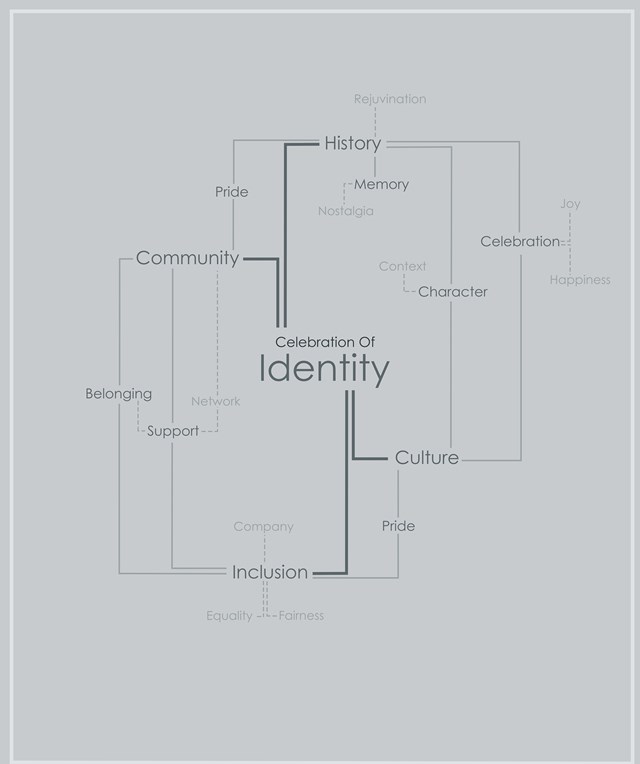
Mind-map Showing the Effects of Celebrating an Areas Identity - Kate Melhuish
There is a habit removing or hiding it history and not preserving buildings for use and signifying their importance leaving derelict site and buildings throughout the Clyde area. By removing these areas of importance from their neighbourhood in turn you lose the areas identity and this contributes to a loss of community and connection to the city along with perpetuation the rise in mental health issues. By celebrating a places identity and history, bringing these areas back to life for their communities we can bring people back together and create spaces for communities, increasing their connection to each other and to the city as a whole.
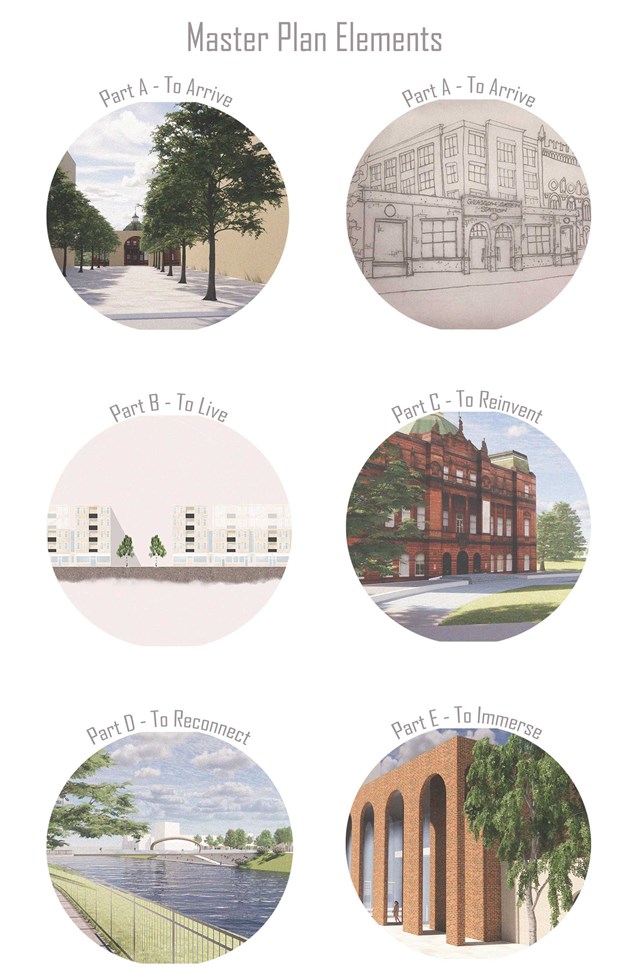
Element of the Master plan - Kate Melhuish
Part A looks at the creation of a more celebrated entrance on the north edge of Glasgow Green along with the re-implementation of the train station.
Part B Looks at the Redesigning of the Housing Development to give it greater connection with the green.
Part C looks at reinventing the Peoples Palace and reinstating it original purpose as a place to store the people memories.
Part D Looks at re-connecting the Gorbals with Glasgow green
Finally, Part E aim to immerse the user in a story or memory in this case that is the story of the washer woman.
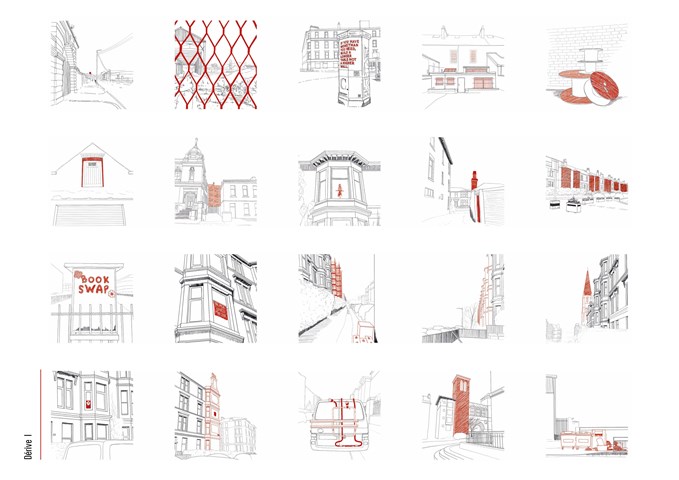
Glasgow Dérive - Ami Coulter
From dérive’s, various patterns which draw in the wanderer were noted: Beacon elements that break the skyline, Changes in pattern, material, colour, or texture, Key provocative elements, posters, artworks, activist boards etc., Repetition and rhythm, Layering and depth, Specific elements of intrigue which don’t seem to fit formally or are unexpected.
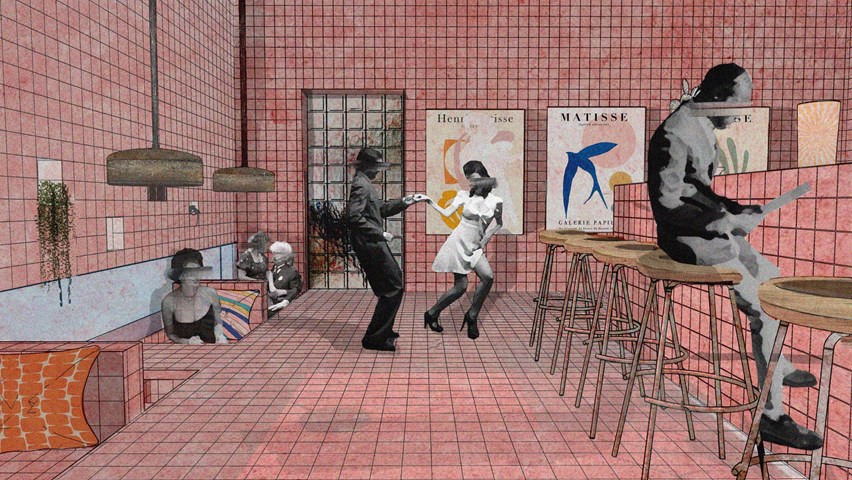
Changing Atmospheres throughout Spaces - Enbiya Yuecel
3B To Play
Second Star to the Right / 3B / To Play
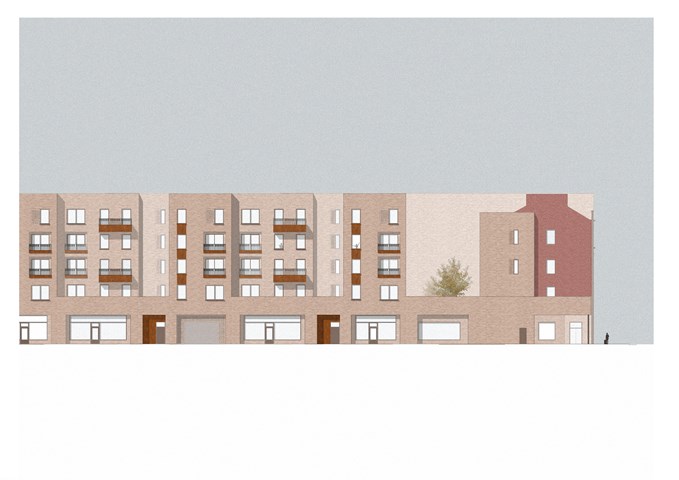
Street Facing Elevation - Sadie Sanchez-Ruiz Malan
To Live/Work
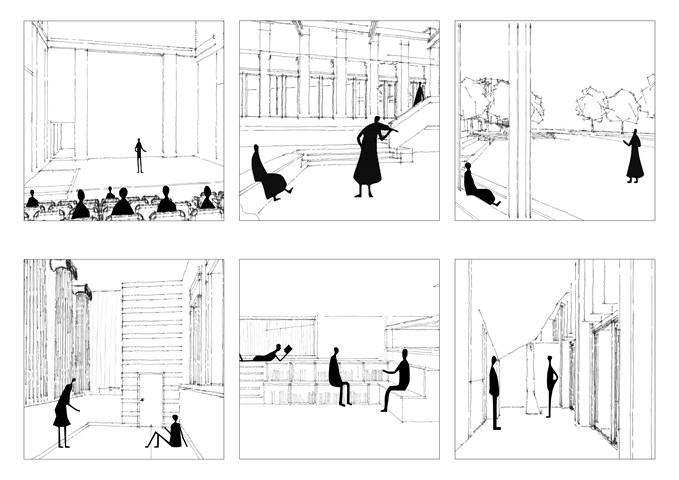
Storytelling spaces - Alfie Hollington
Design Studies 3b

Arx | Plans and Sketches - Ami Coulter
The programme and activities of Arx are rooted in citizen ACTION. The current city space which embodies this energy most are its urban squares, symbolic spaces of communication, assembly and expression. Arx looks to embody the meaning of the word, become a fortress for the citizens, a refuge. An entity which can be equally and freely experienced by all users. Illustrated architecturally as a beacon within the city, re-appropriating architectural monuments of power / control / the state, and instead granting it to the citizens.
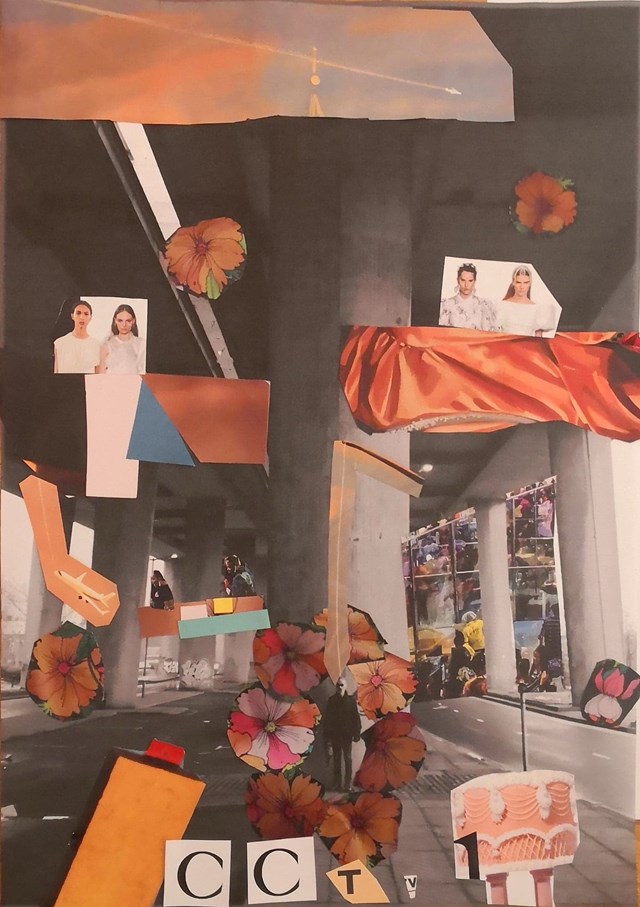
Handmade Collage, envisioning Concept. - Conor Ryan McCormack
Down The Rabbit Hole_3B To Play
Down the Rabbit Hole_3B To Play.
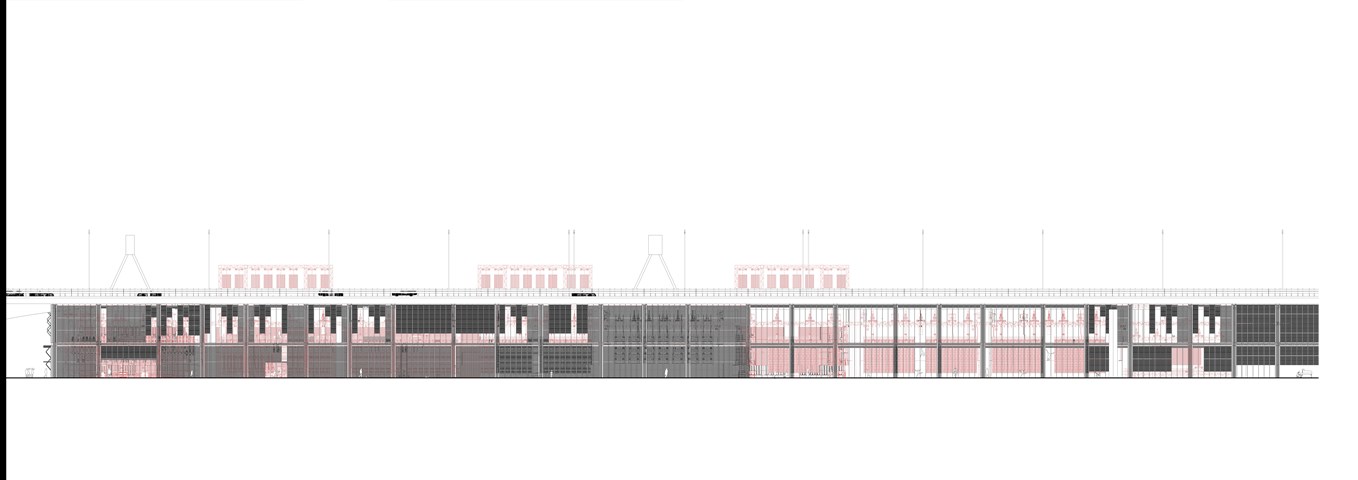
East Elevation 1:100 - Conor Ryan McCormack
Down The Rabbit Hole_3B To Play
Down the Rabbit Hole_3B To Play.
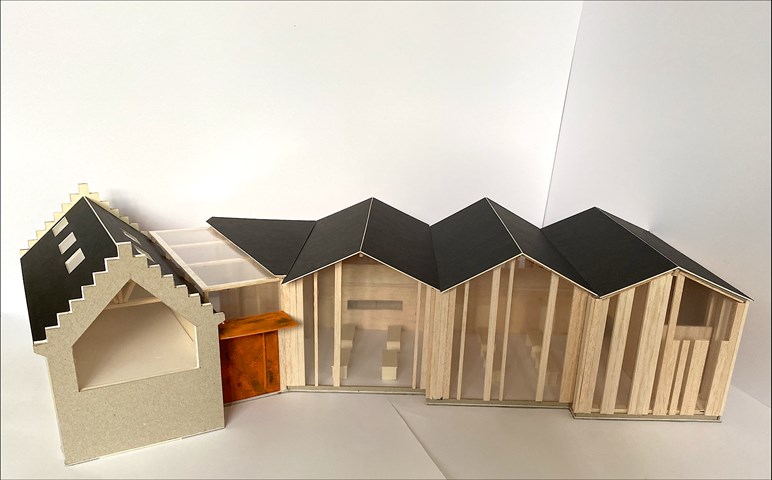
1:50 Sailing Club Design Model - Lewis McLynn
Final model I produced for AB208 Sailing Club project.
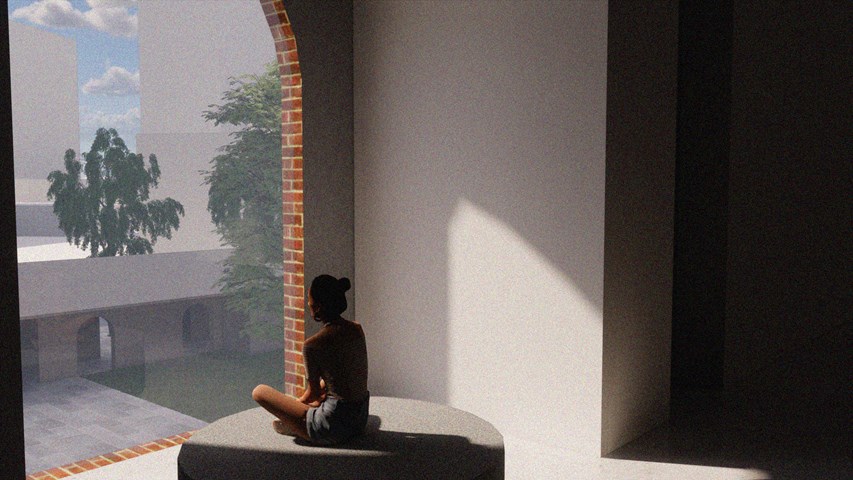
Internal Visual Showing Atmosphere - Kate Melhuish
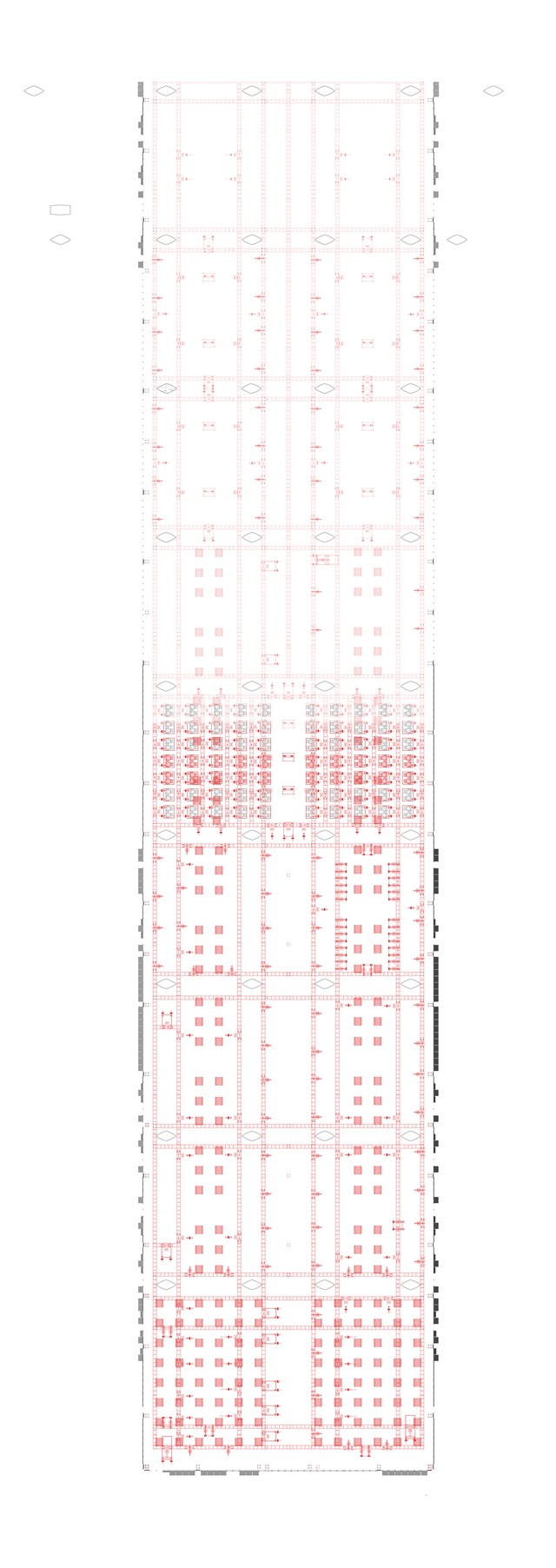
Scaffolding Structure Plan 1:100 - Conor Ryan McCormack
Down The Rabbit Hole_3B To Play
Down the Rabbit Hole_3B To Play.
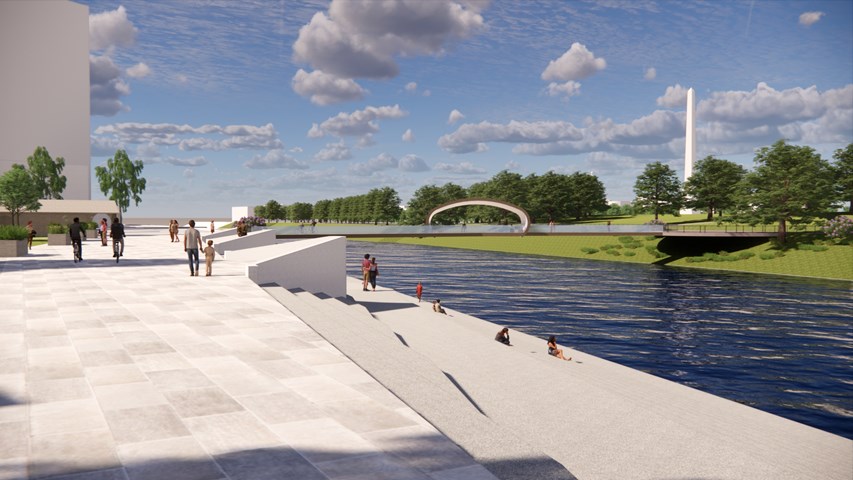
External Visual Showing Connection to River - Kate Melhuish
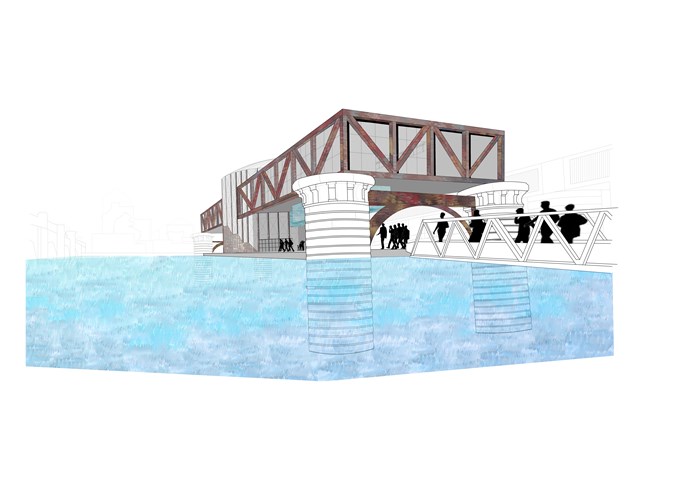
From the Riverbank - Zoe Bennett
Design Studies 3B
Entry onto the structure- where the performers and the audience walk below the exposed glass training pool and gain glimpses of the performance pool and the lift mechanisms through the semi-transparent drum.
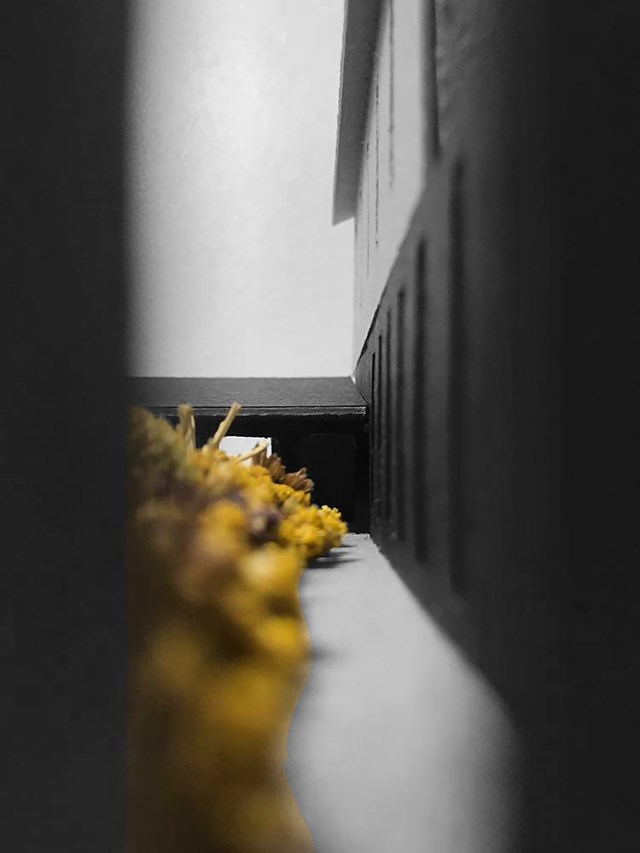
Long View Through Wild Flower Garden to Entrance - Eilidh McGuigan
By only providing views towards the green space in the middle of the building, the user develops a strong connection physically and mentally to the outdoor world. Not only does the direct connection to the green space physically transport the user away from the busy city surroundings, but mentally it is proven to enhance students learning, reduce stress and improve general wellbeing too.
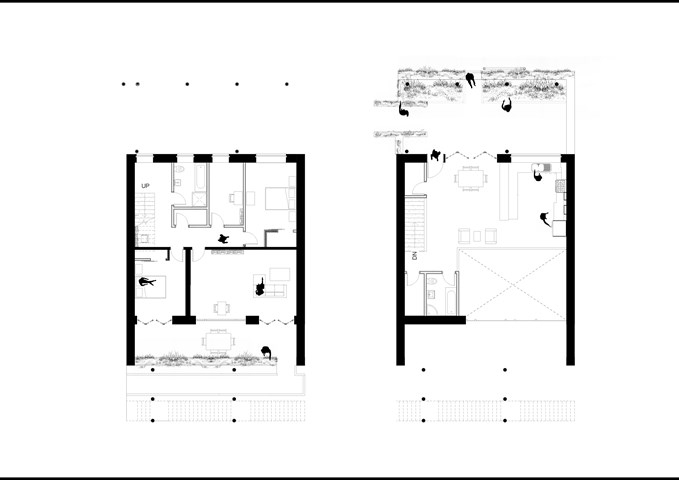
Apartment Type A: 1:50 - Conor Ryan McCormack
Allotment Living _3A To Play
Allotment Living_3A To Live.
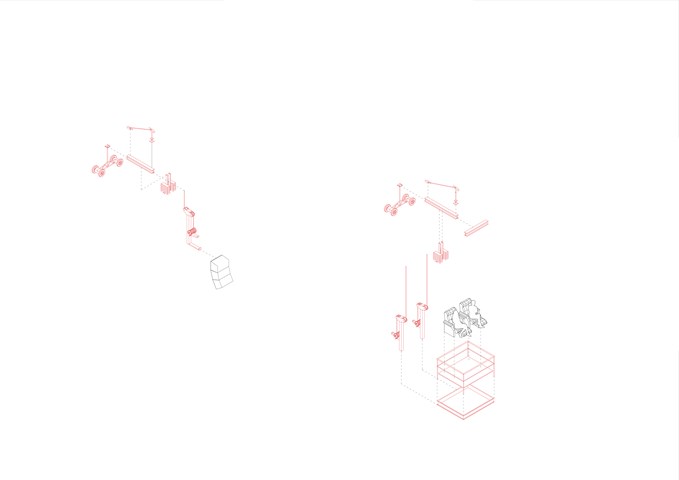
Exploded Axonometric Detail 1:50 - Conor Ryan McCormack
Down The Rabbit Hole_3B To Play
Down the Rabbit Hole_3B To Play.
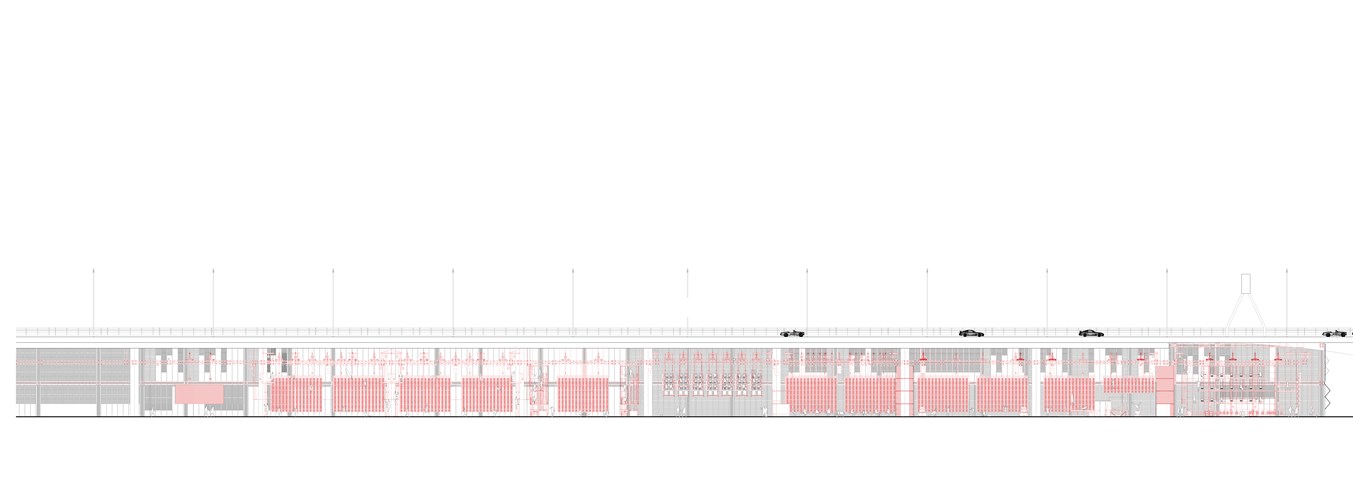
Section BB 1:100 - Conor Ryan McCormack
Down The Rabbit Hole_3B To Play
Down the Rabbit Hole_3B To Play.
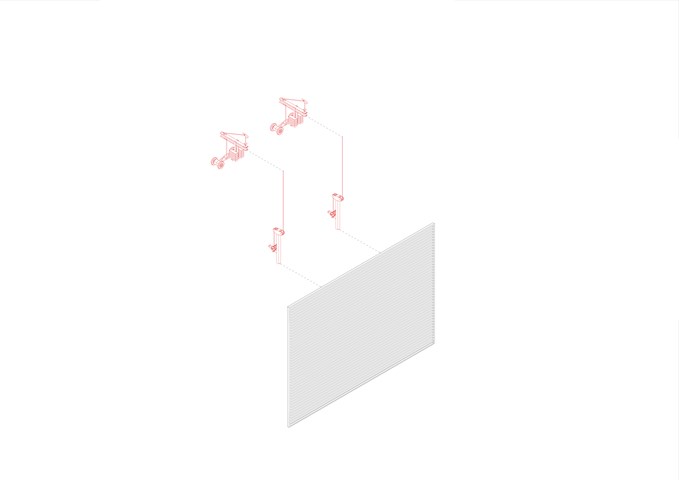
Exploded Axonometric Detail 1:50 - Conor Ryan McCormack
Down The Rabbit Hole_3B To Play
Down the Rabbit Hole_3B To Play.
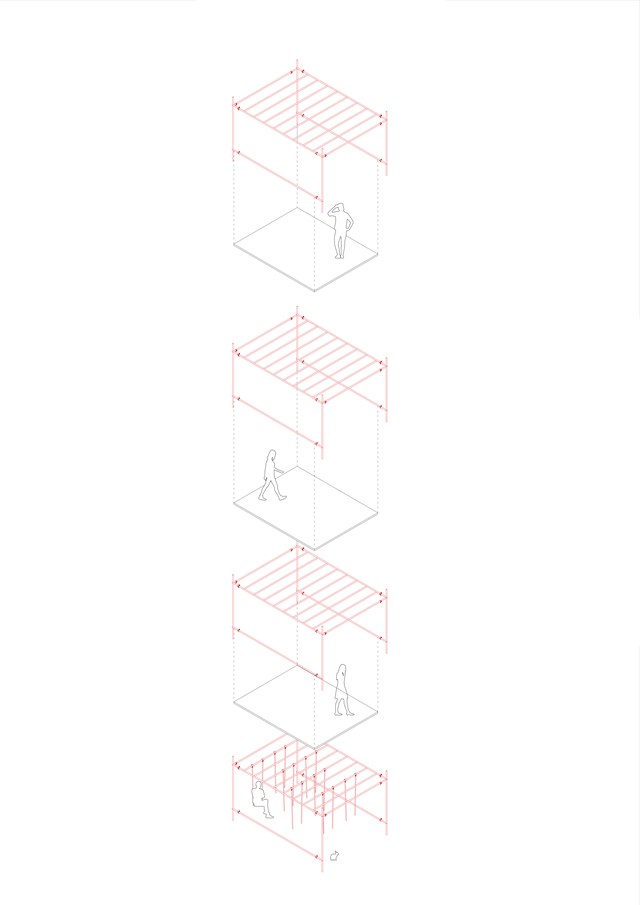
Exploded Axonometric Detail 1:50 - Conor Ryan McCormack
Down The Rabbit Hole_3B To Play
Down the Rabbit Hole_3B To Play.
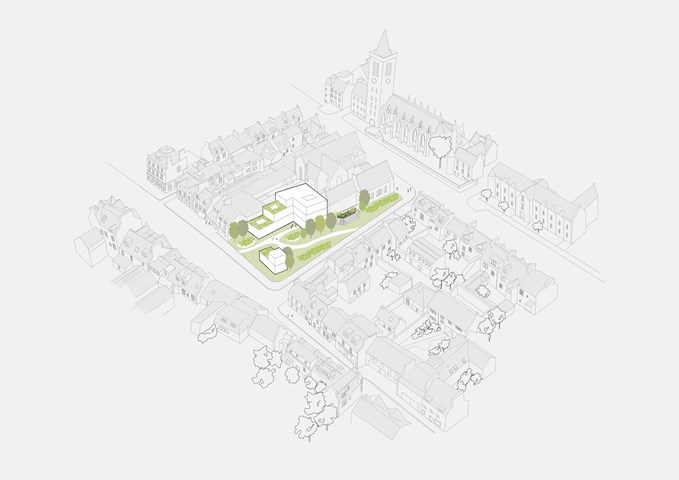
Development- Market Street Site Strategy - Victoria Rozewska
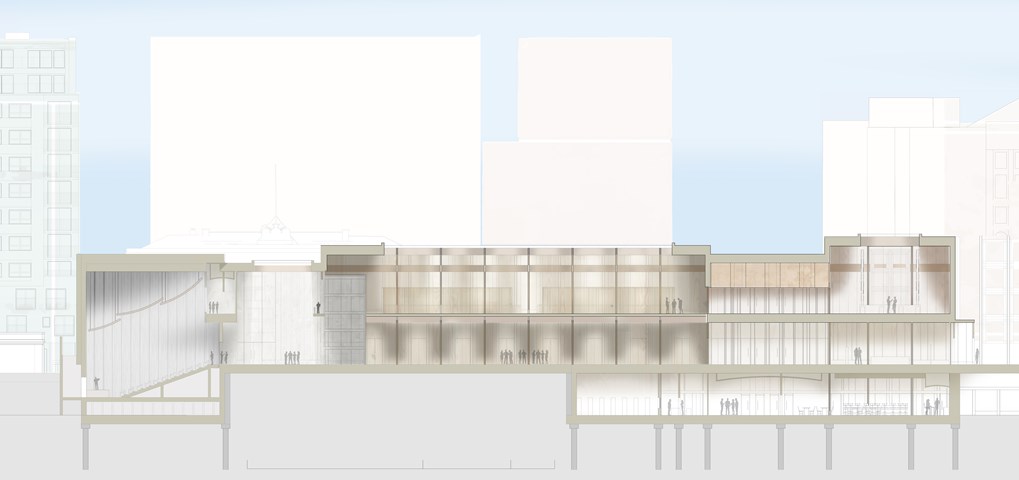
Main Forum Section BB - 1:100 - Antony James Graham
Section BB illustrates the diverse range in scale, hierarchy and spatial change throughout the building programme. Light is a crucial factor in enhancing the atmosphere, materiality and quality of the space, which is controlled by large overhead skylights that can be operated to change depending on the activity of the space. From Right to the left the public can be seen travelling through the building, rising and descending through gallery spaces, forums and media spaces that all offer opportunities to interact, learn and be heard.
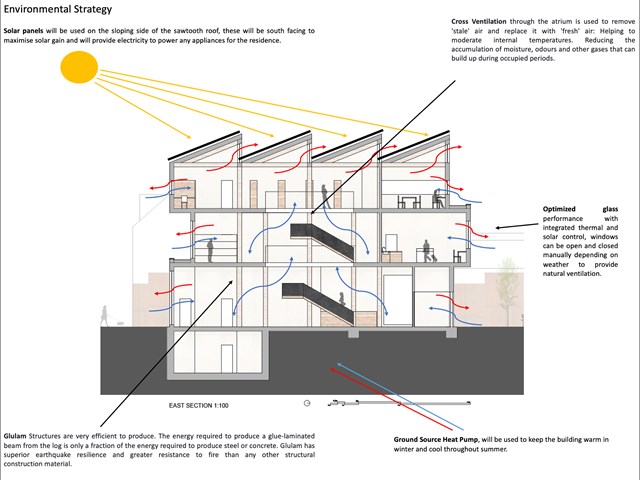
Environmental Strategy Diagram - Lewis McLynn
Section drawing produced for the Library Project which displays the environmental strategies for my design.
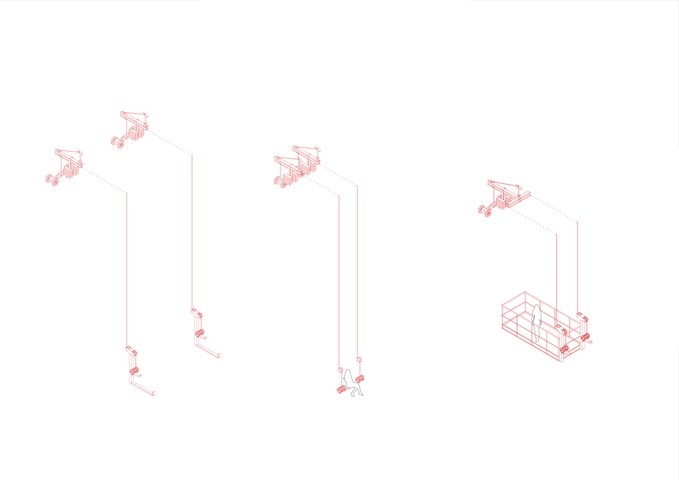
Exploded Axonometric Detail 1:50 - Conor Ryan McCormack
Down The Rabbit Hole_3B To Play
Down the Rabbit Hole_3B To Play.
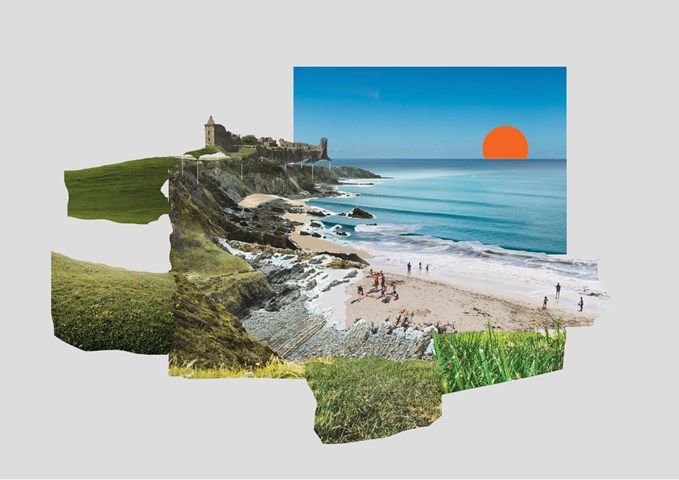
St. Andrews' Character Collage - Victoria Rozewska
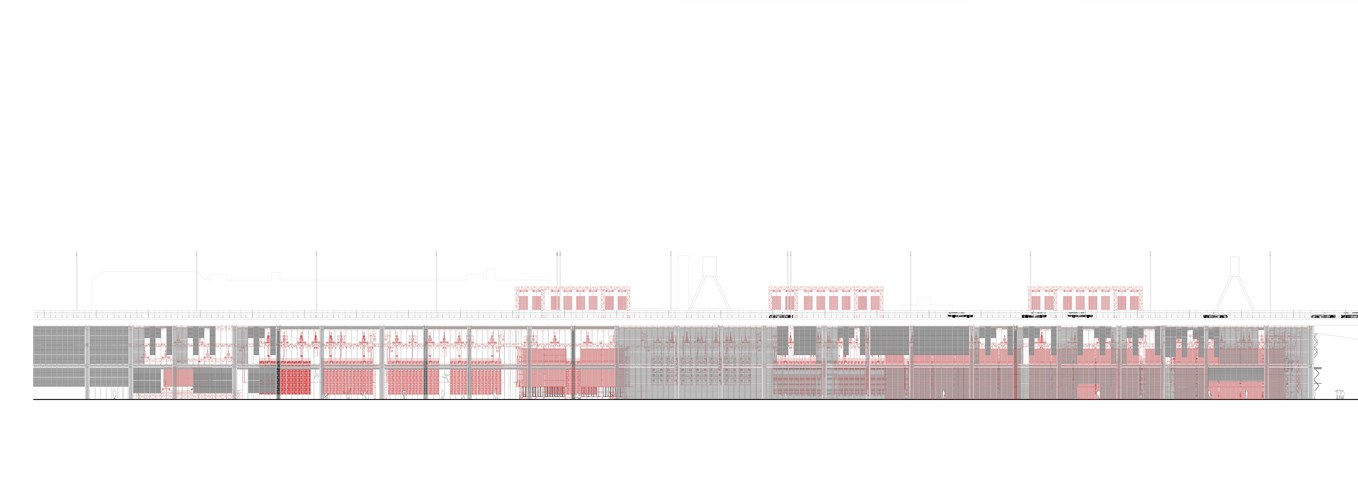
West Elevation 1:100 - Conor Ryan McCormack
Down The Rabbit Hole_3B To Play
Down the Rabbit Hole_3B To Play.
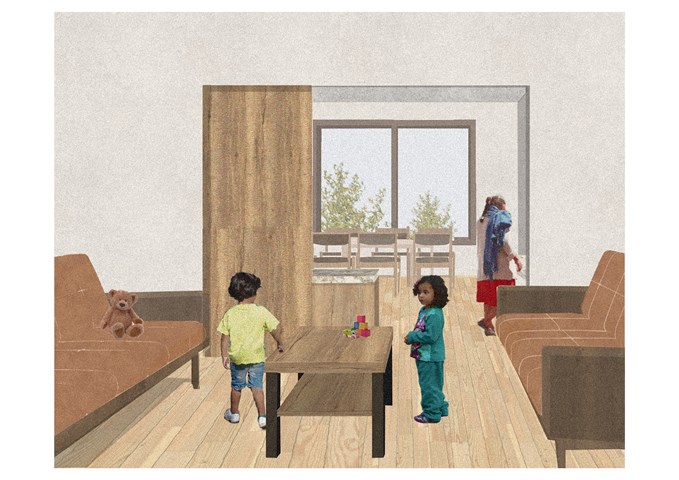
Double Aspect Living Space - Sadie Sanchez-Ruiz Malan
To Live/Work
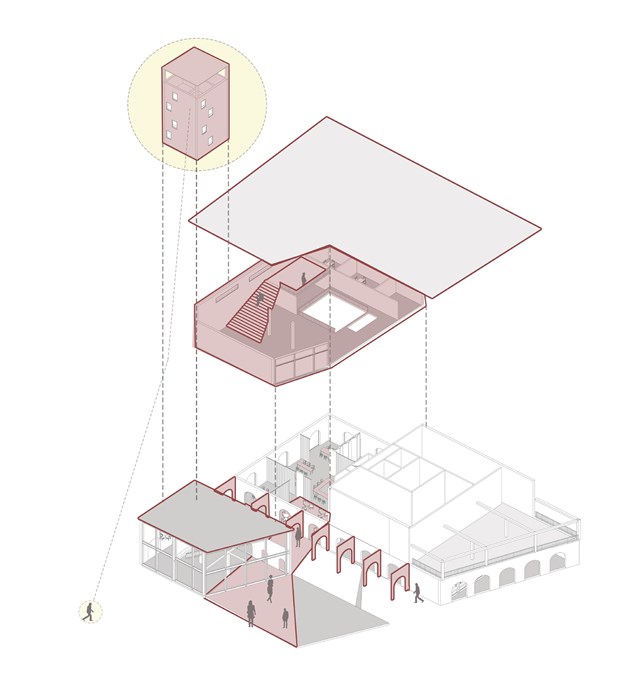
Model of the carers hub - Asya Gumus
This building is split in to the three. The ground floor invites the locals to join in coworker activities/ workshops and start up businesses, the middle floor proposes an activity space for both elderly residents with dementia and carers and the tower proposes private studio spaces that view the neighbourhood.
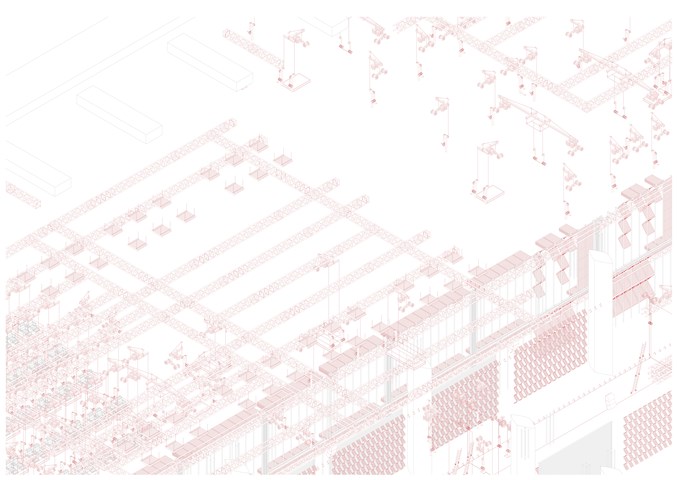
Exploded Axonometric Detail 1:50 - Conor Ryan McCormack
Down The Rabbit Hole_3B To Play
Down the Rabbit Hole_3B To Play.
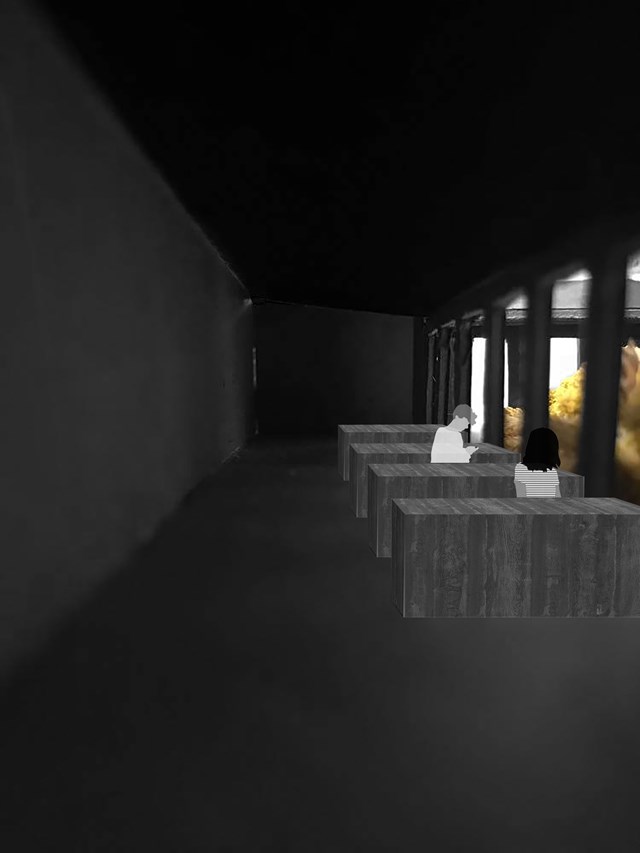
Study Booth View - Eilidh McGuigan
The main idea of this library design was to create a central focus around the wild flowers within the central garden space.
Within this, there was strong inspiration from the architect, Peter Zumthor, who believes, “A garden is a very intimate space. It requires care and protection. To do this, we encircle it and give it shelter. The garden then becomes a place.”
From this, I designed the study spaces around the garden so not only does the garden become a space to dwell and reflect, but the shelter also allows the person to be taken away from the street and left with the garden in a quiet intimate atmosphere.

Timeline of Designing for the Enemy - Ami Coulter
The notion of Designing for the Enemy was explored in the first semester of 5th year Design Studies. Thorough exploration into the evolution of the city exposed the reactionary nature of city design; design as an action against the enemy opposed for the citizens.
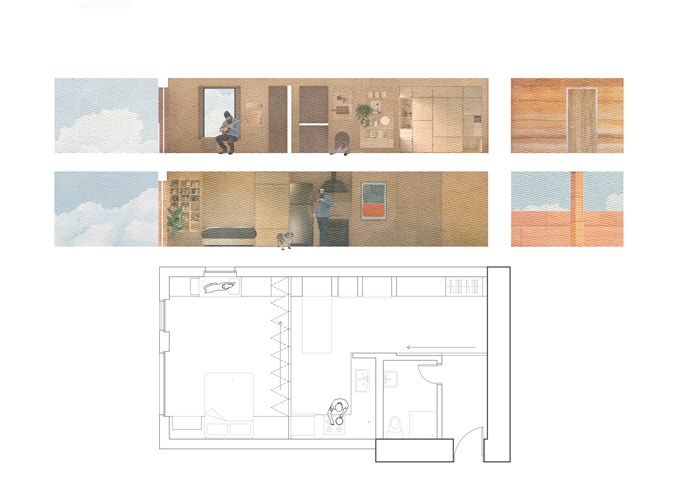
Flat plan and section - Alfie Hollington
Design Studies 3a
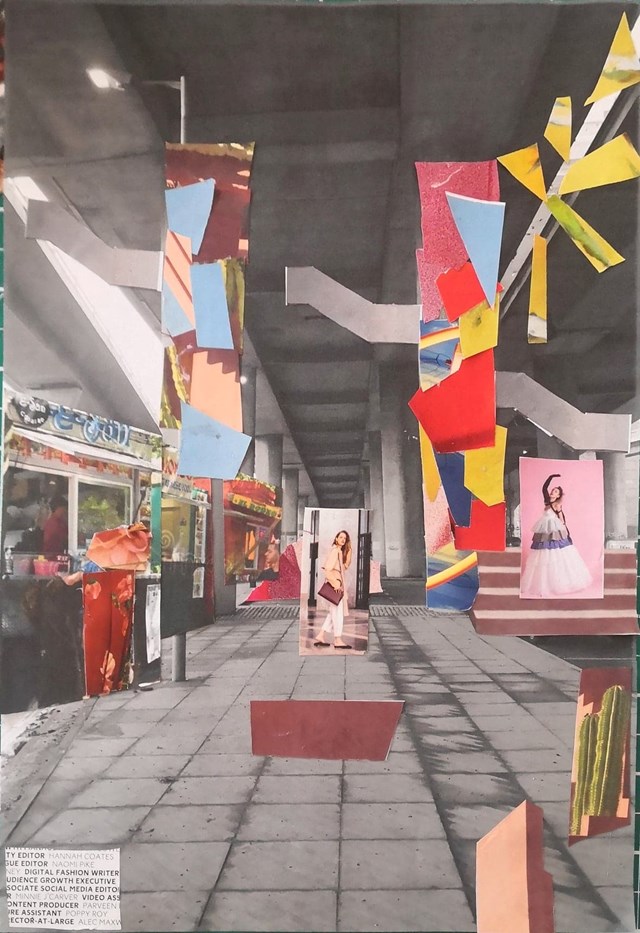
Handmade Collage, envisioning Concept. - Conor Ryan McCormack
Down The Rabbit Hole_3B To Play
Down the Rabbit Hole_3B To Play.
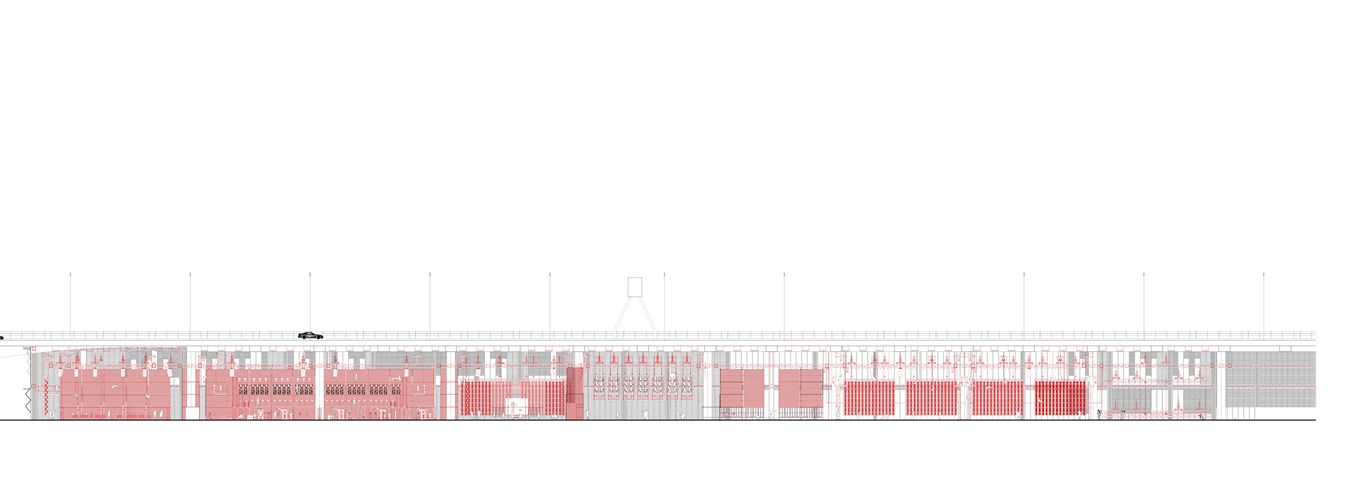
Section AA 1:100 - Conor Ryan McCormack
Down The Rabbit Hole_3B To Play
Down the Rabbit Hole_3B To Play.
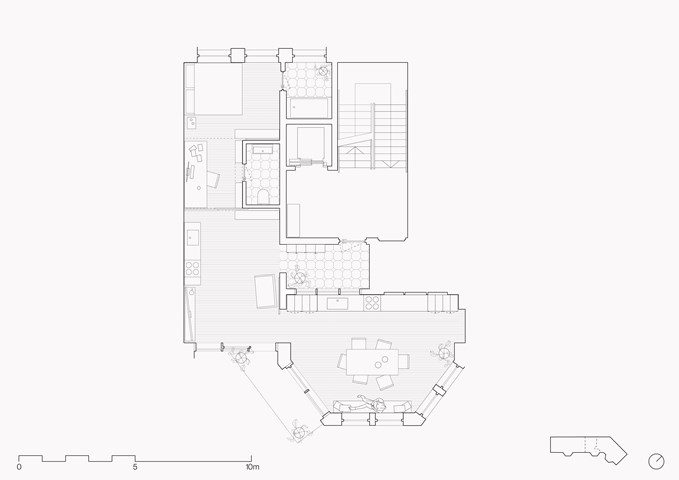
Example studio flat plan - Zachariasz Czerwinski
Design Studio 3A
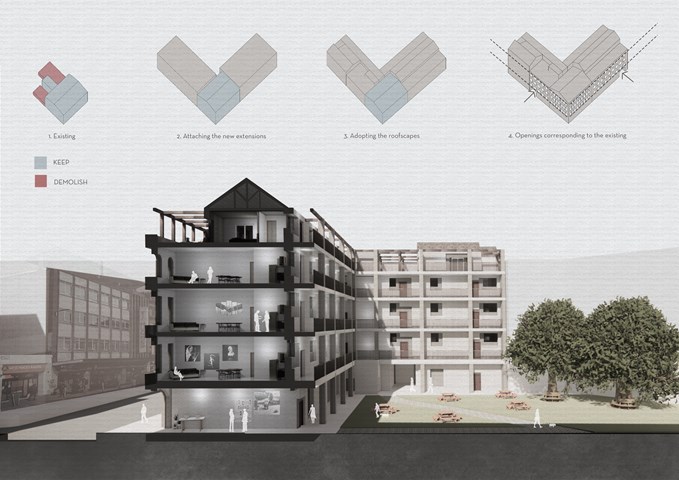
Site Section - Viktoria Georgieva
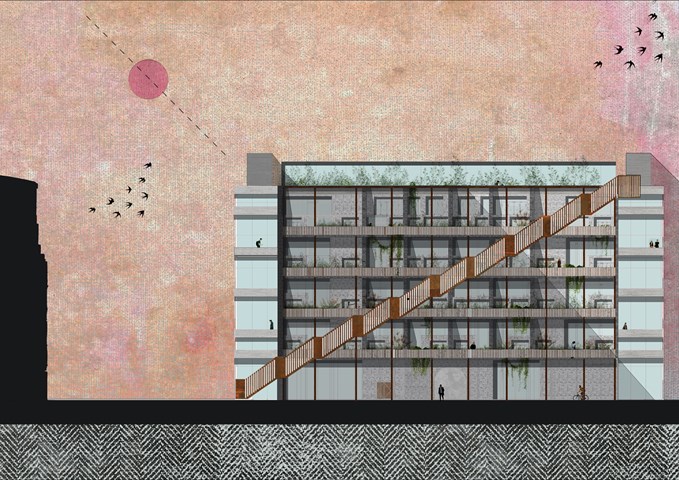
West Elevation 1:100 - Conor Ryan McCormack
Allotment Living _3A To Play
Allotment Living_3A To Live.
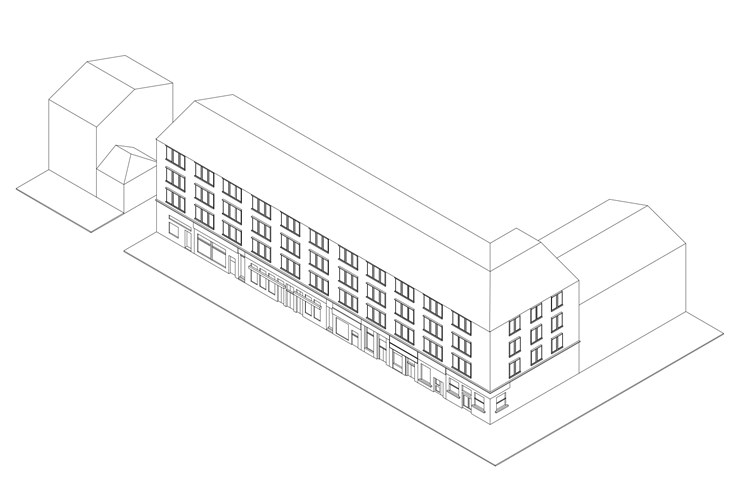
Axonometric of Glasgow Tenements - Laura Kennedy
1:200 Axonometric of the existing tenement block on Great Western Road. Used as part of AB108 site analysis to help understand the rules of the street.
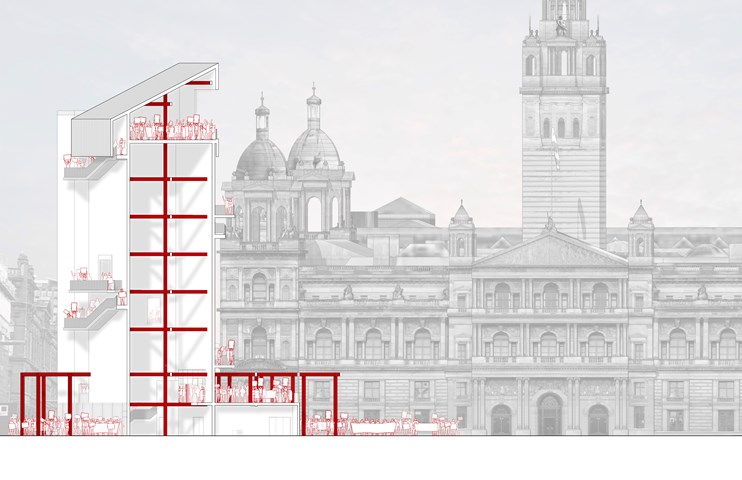
George Square Arx | During Protest - Ami Coulter
The design centres on verticality, drawing the users up to be eye to eye with the City Chambers – a very prominent power/political symbol within the city. At this height there is an honesty of position, the citizens can see what is happening in their city, as they ascend, they are offered a panoptic view unhindered.
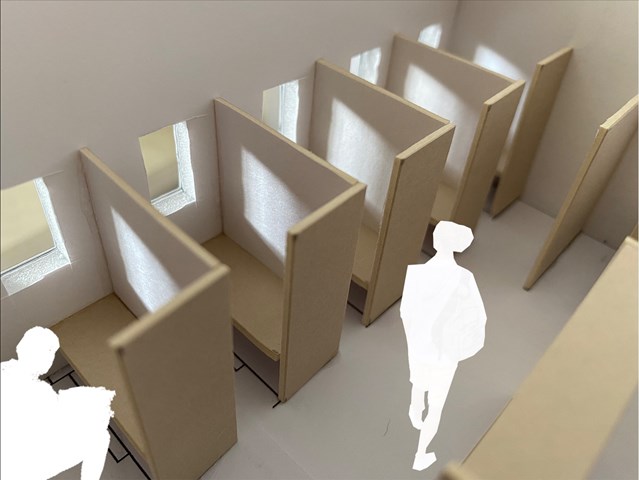
Study Carrel interior view - Lewis McLynn
Interior perspective from Library design.
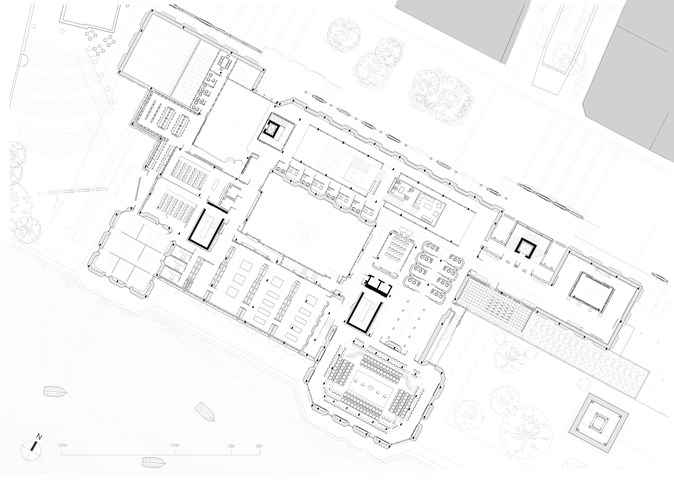
First Floor Plan - 1:100 - Antony James Graham
The first floor plan explores the educational and political nature of the building that offers further assistance in these fields for the public to learn, engage and participate in activities relating to Glasgow's heritage, culture, political and social status through workshops, galleries, lecture spaces, consultation rooms and the large main debating chamber.
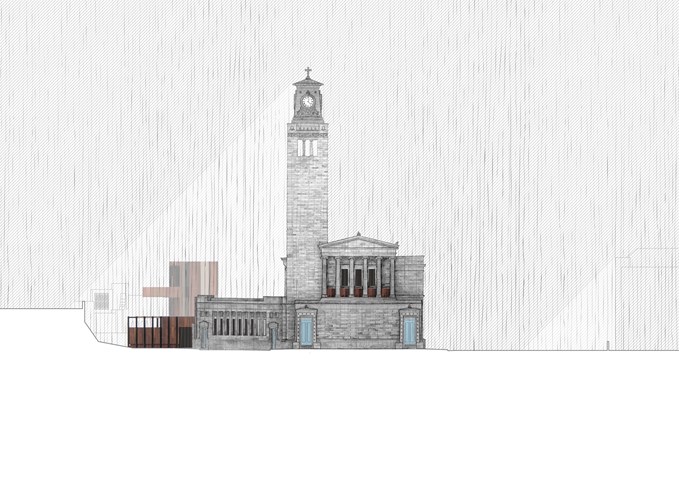
South Elevation - Alfie Hollington
Design Studies 3b
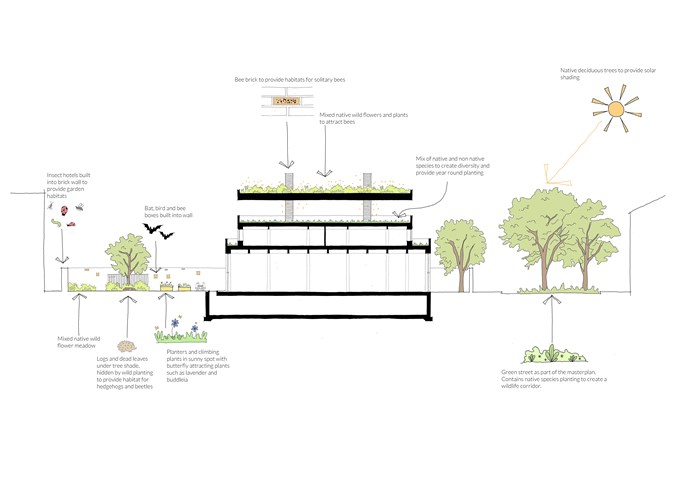
Biodiversity Section - Rachel McLure
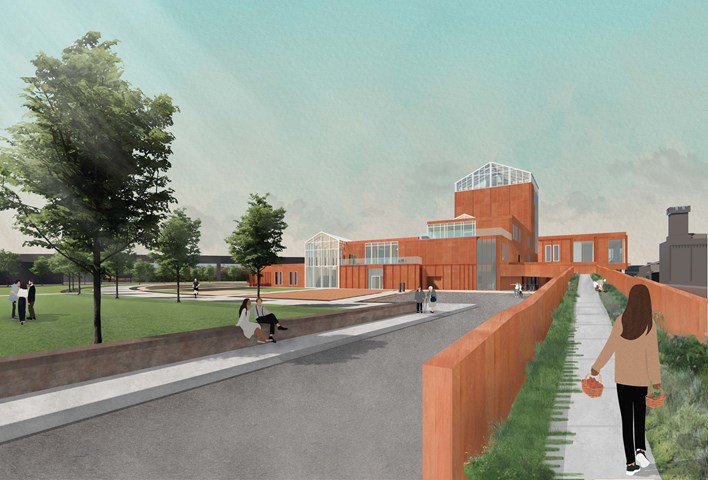
The Ramp Entrance - public access directly to the market, restaurant, garden spaces, and new public park - Fiona Wylie
The site rests on a plinth that is 3.5m above the main street level, and has an existing ramped entrance. To continue the pedestrian walkway in Tradeston's proposed new masterplan, people can directly access the market and gardens without having to go through the whole building. To promote more exterior access, as the site ramps up, so does the building, with a nature path. The nature path wraps around the building, providing direct access from that side of the building to the restaurant, the market seating, the growing areas, and the main greenhouse, all while continuing a green journey to experience the building and create views over the historical wall to the rest of Glasgow.
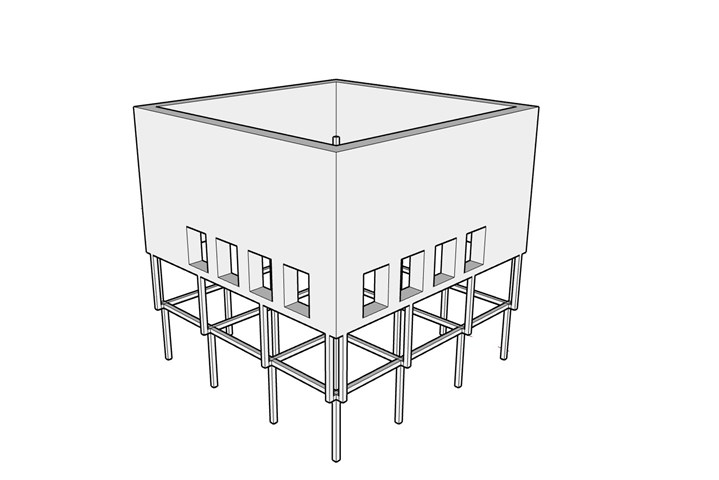
The Struture - Freyja Lehnen
The structure of the project is half load-bearing walls and half structural frame. The idea for this specific structural split came from tenement buildings that have stores in the lower portion of the building. The lower half is meant to be very open and advertising what is inside, whereas the upper half is more closed off and private.
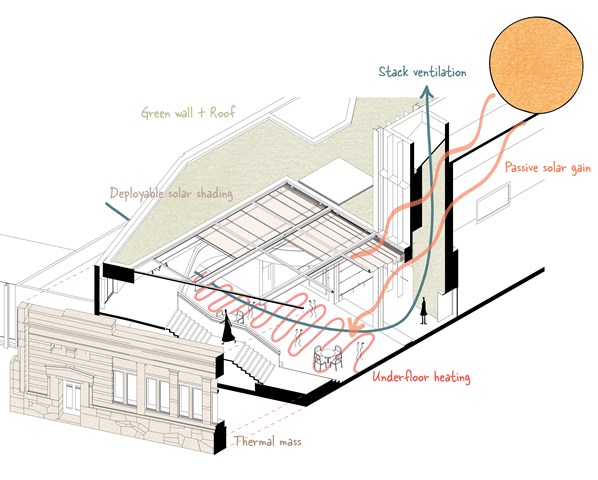
Environmental diagram - Alfie Hollington
Design Studies 3b
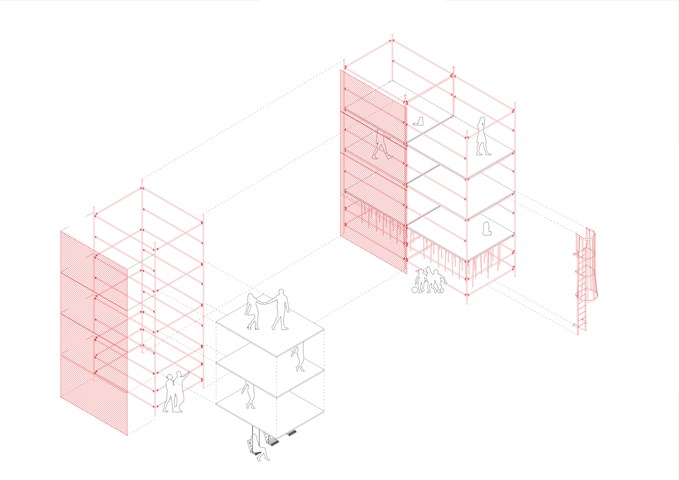
Scaffolding Structure Diagram 1:50 - Conor Ryan McCormack
Down The Rabbit Hole_3B To Play
Down the Rabbit Hole_3B To Play.
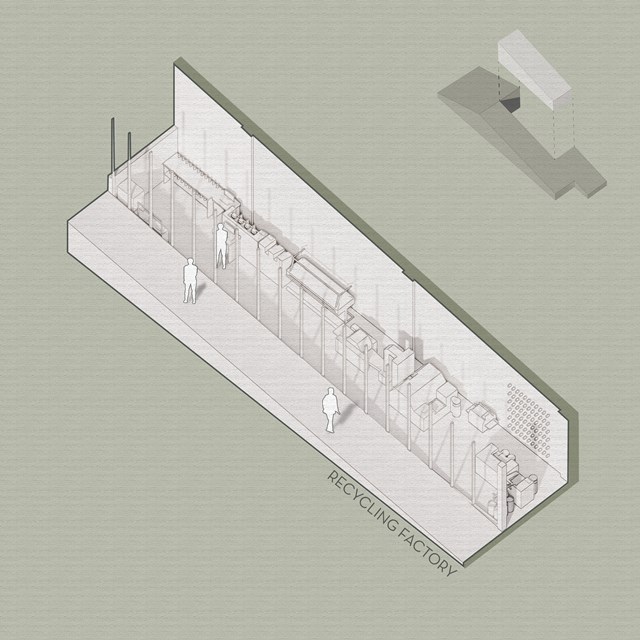
Recycling Factory - Viktoria Georgieva
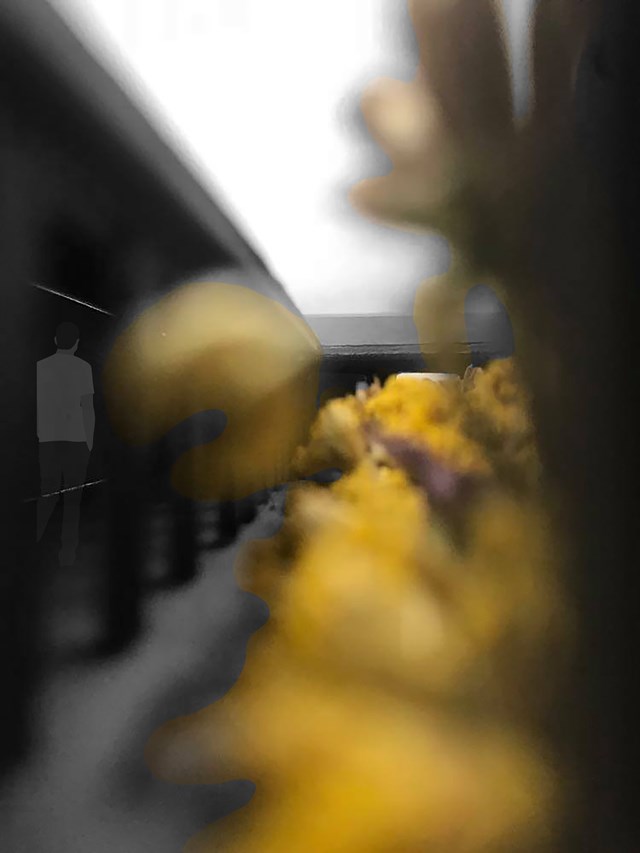
View Back to the Entrance Lobby Through Wild Flower Garden. - Eilidh McGuigan
By designing the circulation space around the central wild flower garden, it strengthens the connection between the person and the outdoors. With views from every room to this lush green space, the library aims to improve the publics wellbeing and responds to the sustainable design outcomes.
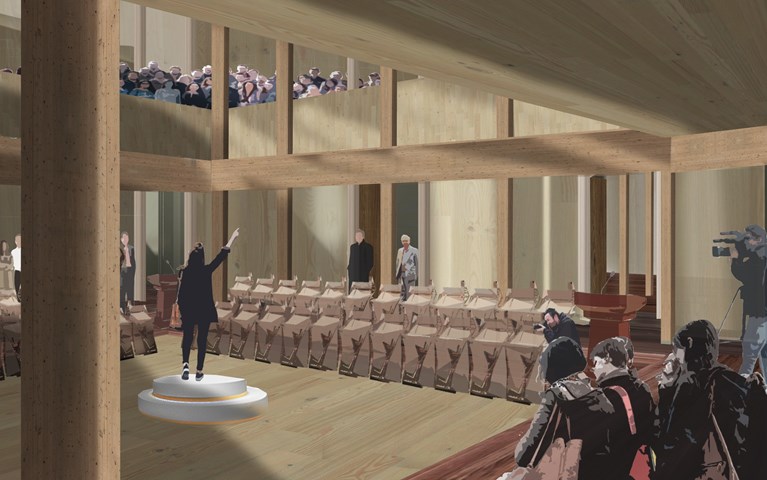
Main Chamber Presentation Visual - Antony James Graham
In the heart of the building is the main debating chamber, located on the first floor, where the public and representatives debate, discuss and partake in events, conversations and moments to make change and be heard in the community. The rich interior of woods is a contrast to the ridged stone façade. The main chamber is flooded with natural light creating an atmospheric space of light, shadow and materiality when the activity is high. The exposed structure adds to the character and spatial quality of the volume drawing attention upwards to the gallery and light above.
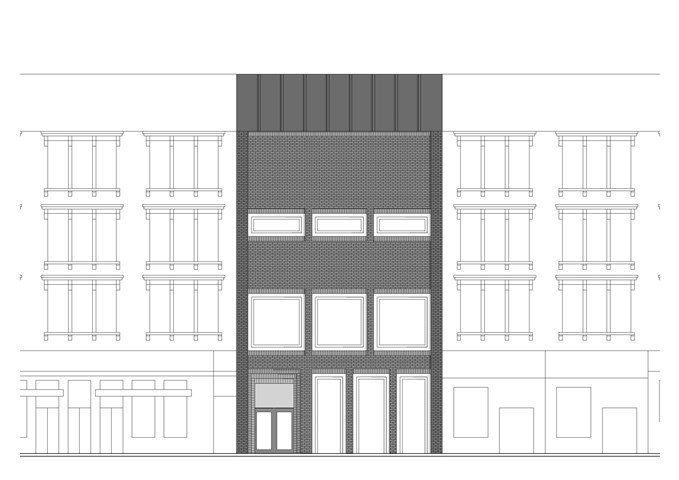
Front Elevation - Laura Kennedy
1:50 Front Elevation of final gallery proposal. Emphasis on material choice and how proposal sits within immediate tenement context.
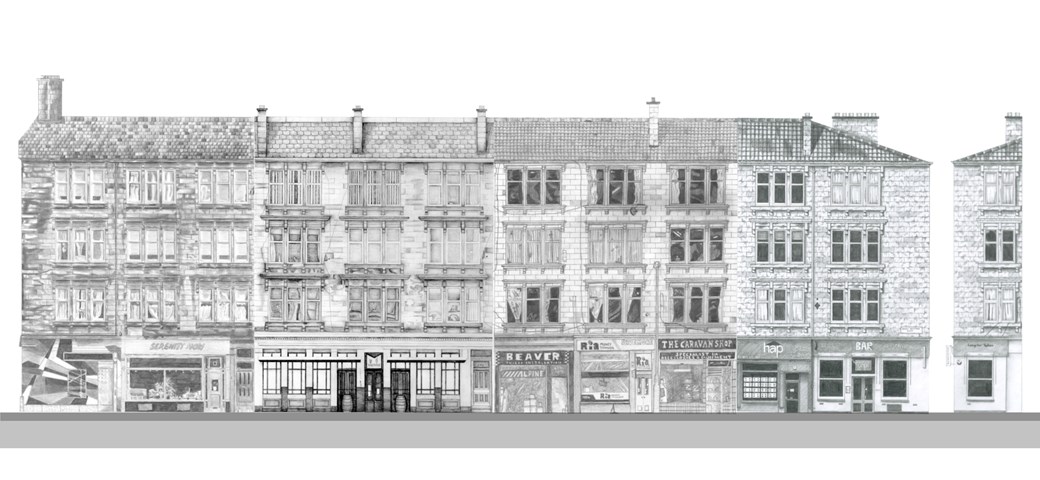
Street Façade - Laura Kennedy
1:50 Pencil study of the whole tenement block. This elevation was created by combining the different façade 'slices' drawn by various students in Unit 8.
Laura Kennedy, Sam Sharkey, Cara Thomson and Zuzia Grajewska
Laura Kennedy
Laura Kennedy, Sam Sharkey, Cara Thomson and Zuzia Grajewska
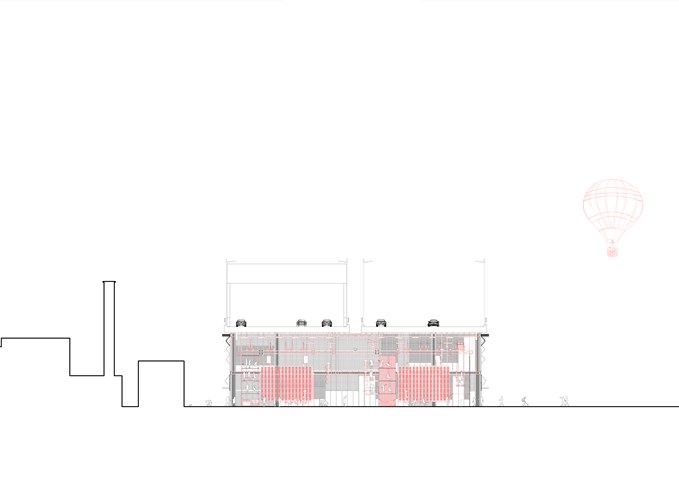
Section DD 1:100 - Conor Ryan McCormack
Down The Rabbit Hole_3B To Play
Down the Rabbit Hole_3B To Play.
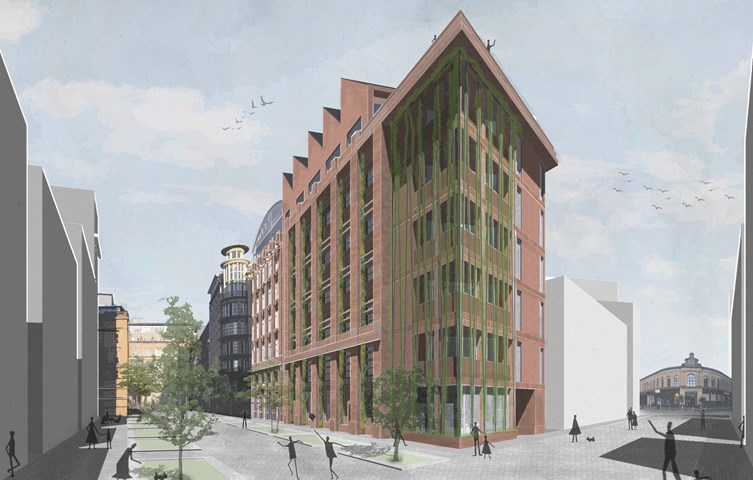
Housing Project: 'The Living Machine' - Jakob Young
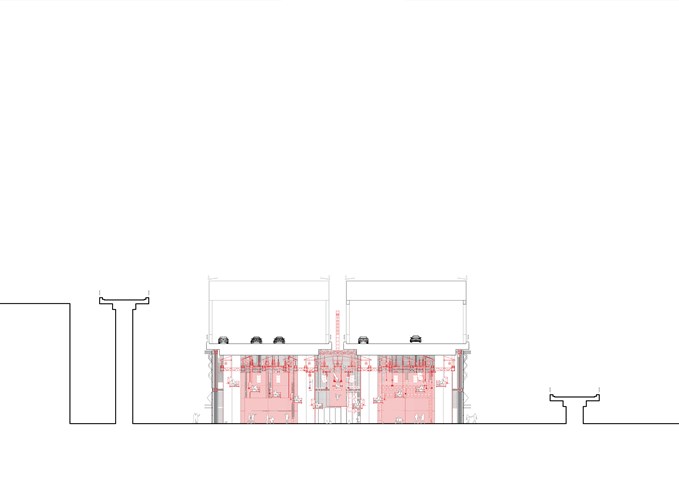
Section CC 1:100 - Conor Ryan McCormack
Down The Rabbit Hole_3B To Play
Down the Rabbit Hole_3B To Play.
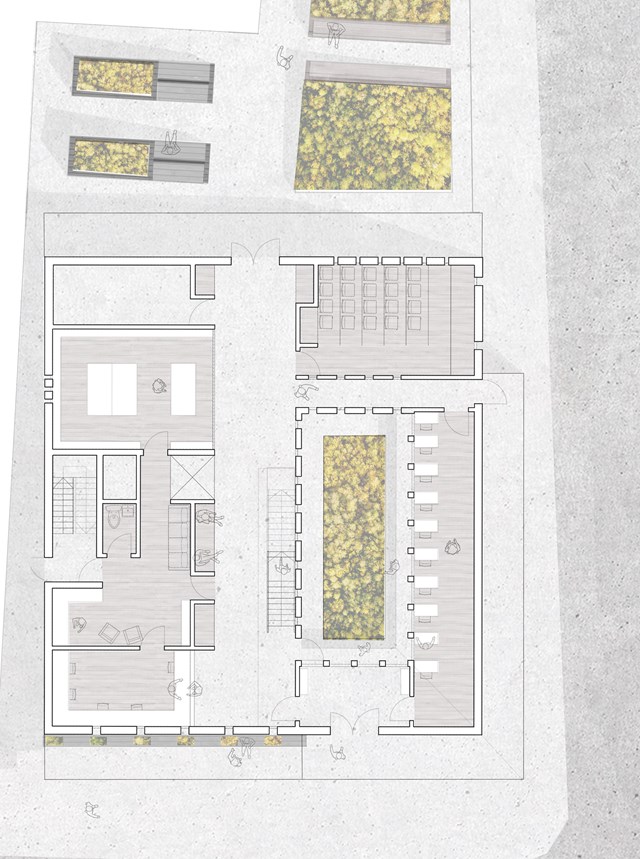
Ground Floor Plan Scale 1:100 - Eilidh McGuigan
The ground floor plan showcases the main spaces of the building. To the left are the main service spaces that allow the building to function. This includes (from bottom to top) the reception, staff base, private fire stair, archive and plant room. The circulation space is given life with alcove benches facing the garden, and storage for students. By designing this space with a function, it prevents the circulation space from becoming a dead space, but gives it a bit of life and character.
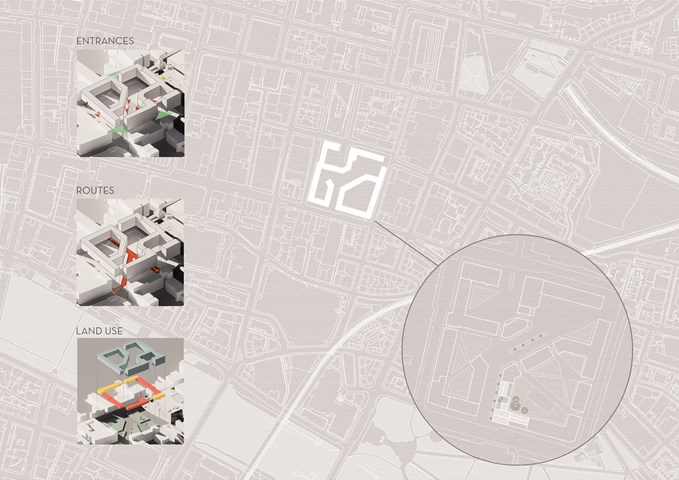
Masterplan Strategy - Viktoria Georgieva
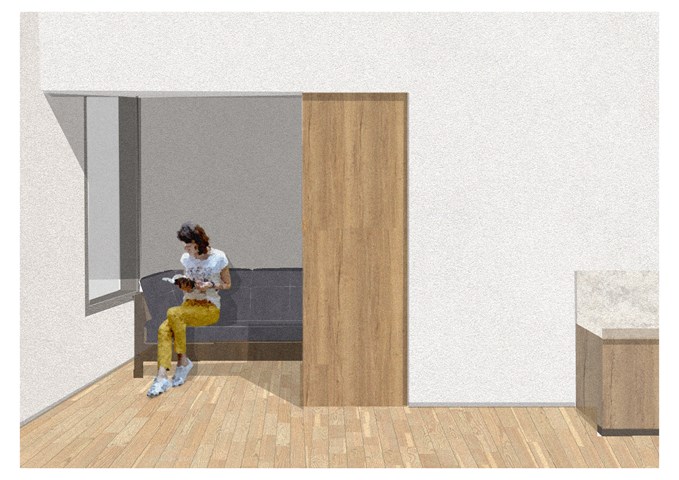
Space to Escape - Sadie Sanchez-Ruiz Malan
To Live/Work
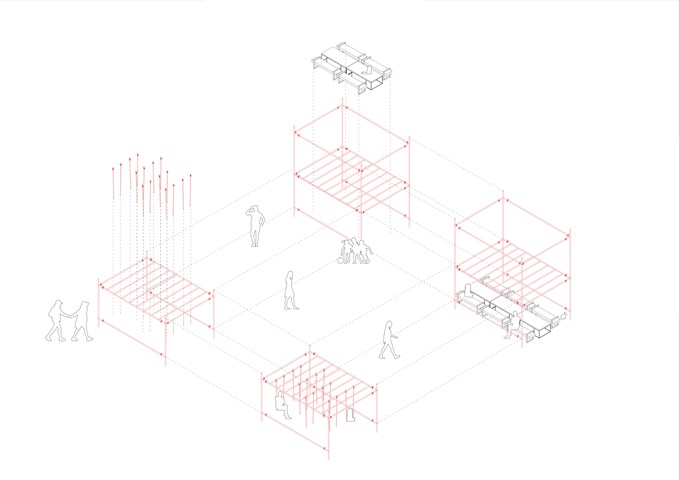
Scaffolding Structure Diagram 1:50 - Conor Ryan McCormack
Down The Rabbit Hole_3B To Play
Down the Rabbit Hole_3B To Play.
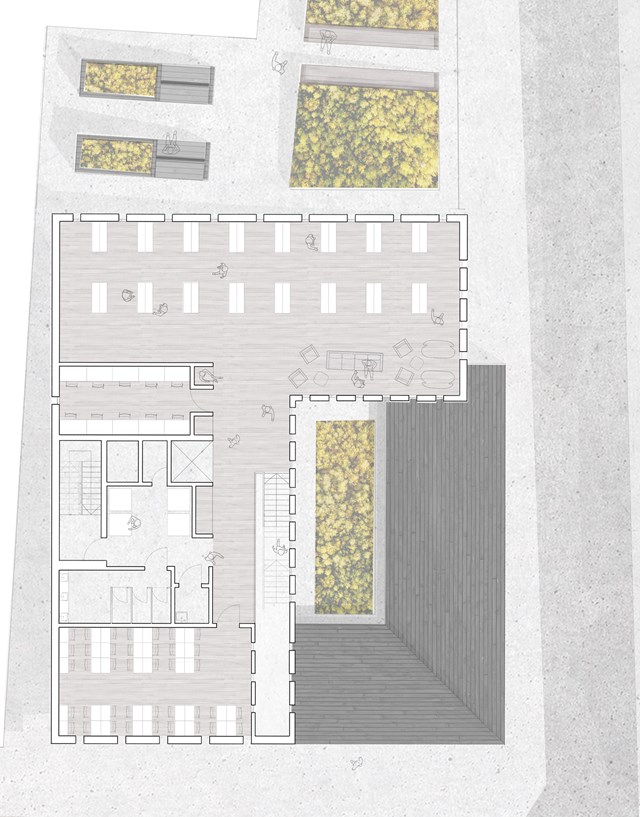
First Floor Plan Scale 1:100 - Eilidh McGuigan
The first floor plan follows a similar theory, with service spaces kept to the left. From Bottom to top lie the reading room, toilet facilities, print room, private storage, computer base, and main library space.
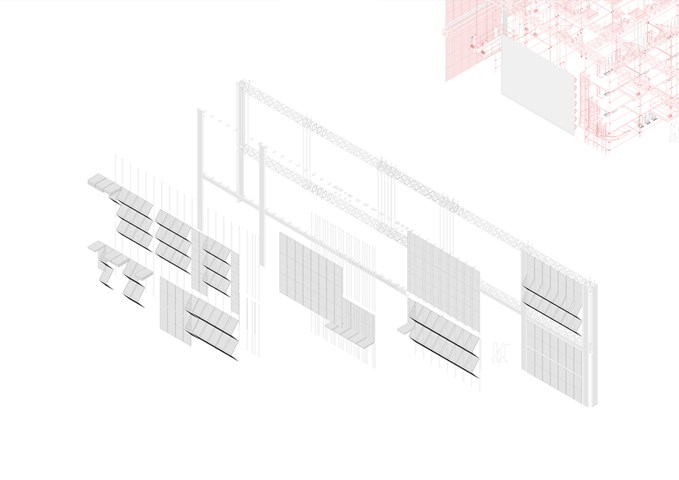
Exploded Axonometric Detail 1:50 - Conor Ryan McCormack
Down The Rabbit Hole_3B To Play
Down the Rabbit Hole_3B To Play.
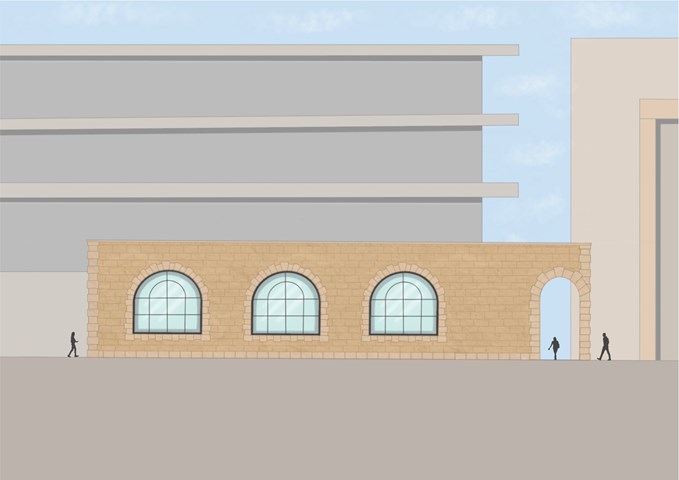
South Elevation - Leena Hussain
Large arched windows belong to the reading room.
