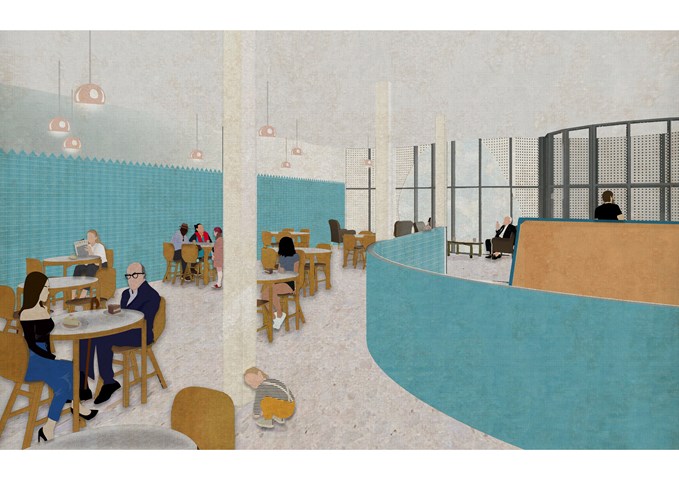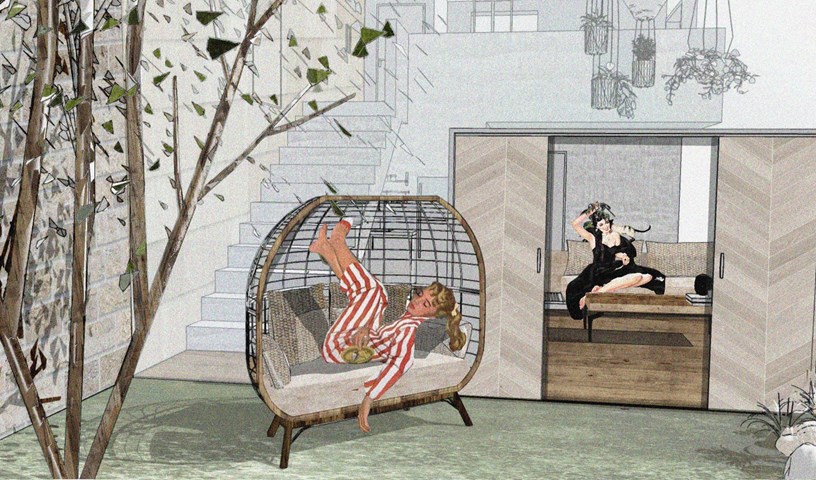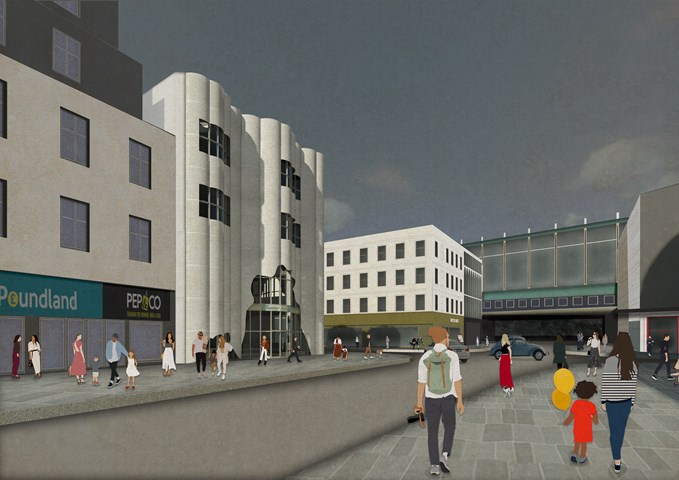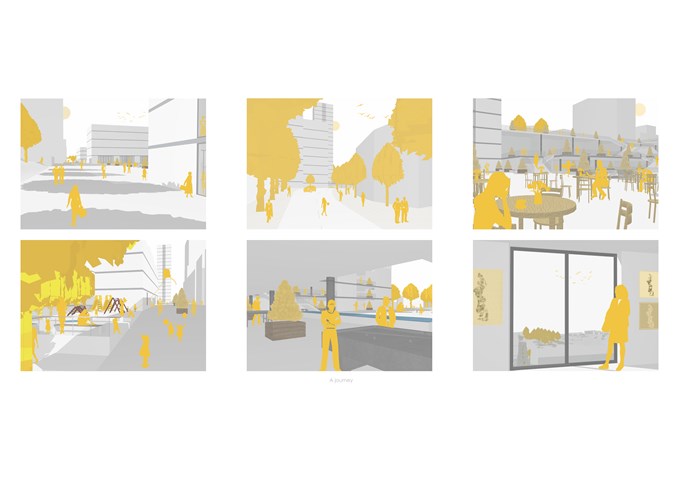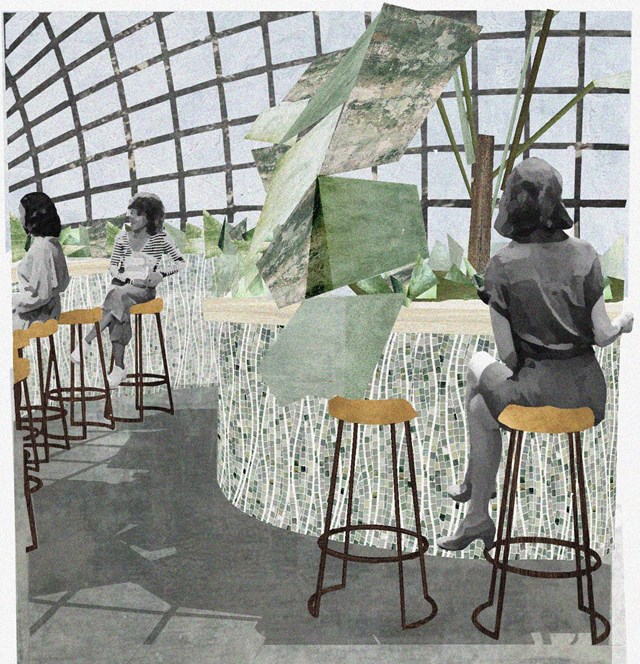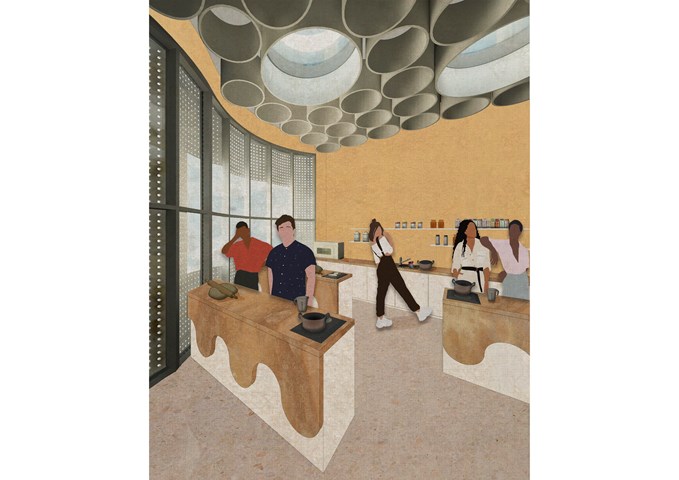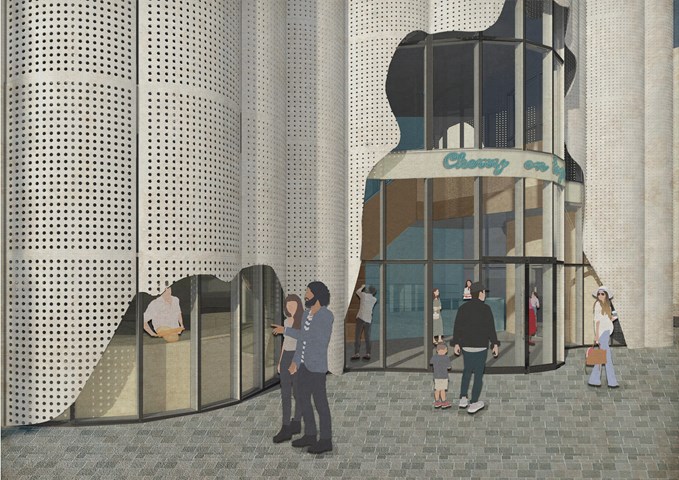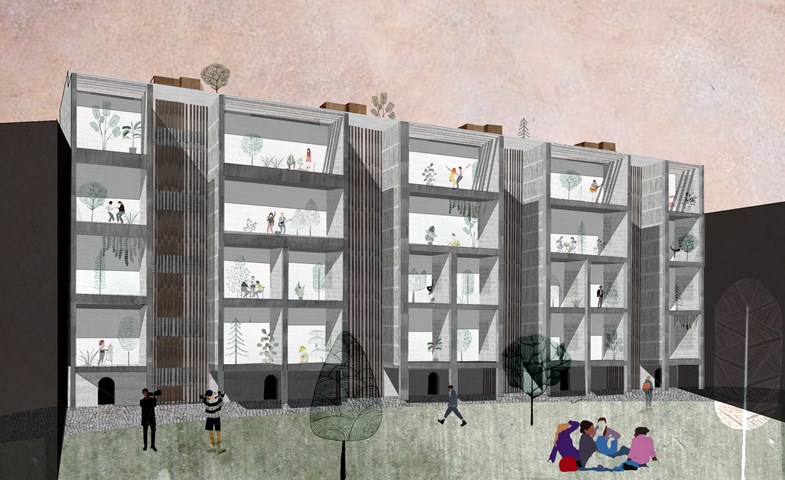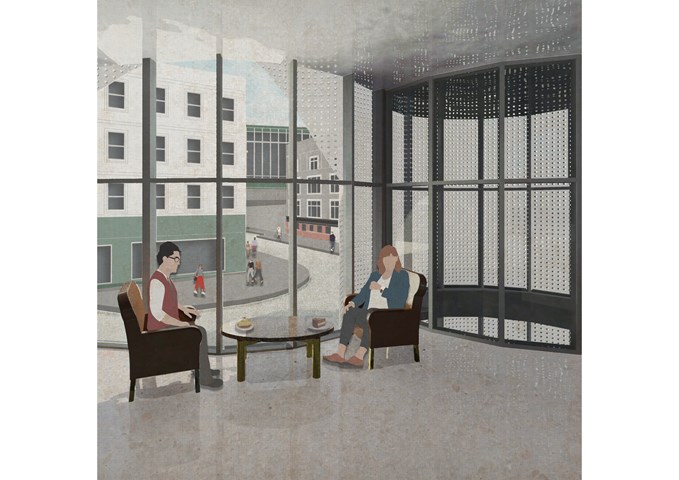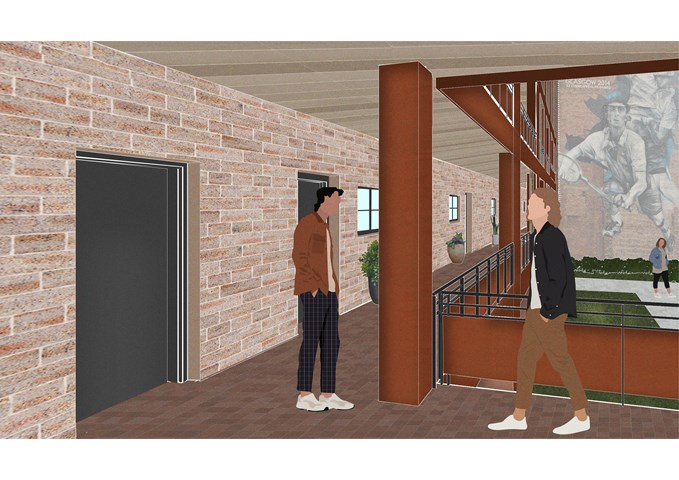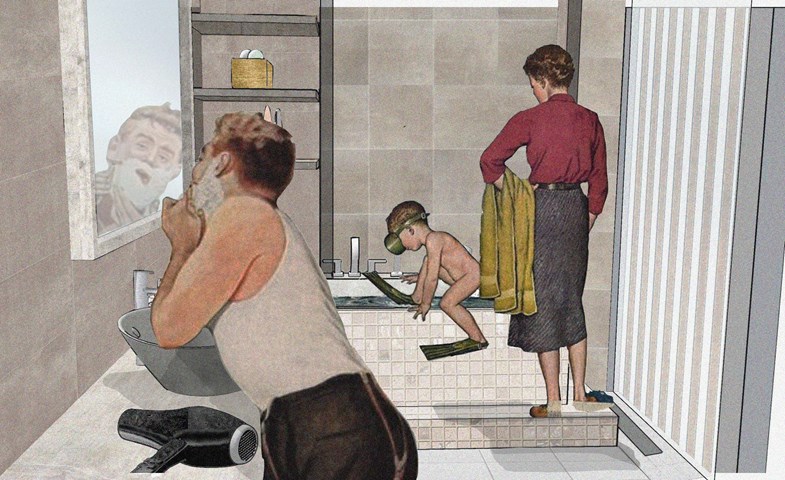Site Gallery - Views
- All tags
- #Design Studies
- #Render
- #Interior Views
- #Section
- #Elevation
- #Exterior Views
- #Drawings
- #Floor Plan
- #Views
- #Education
- #Urban Design
- #Axonometric
- #Technical Drawing
- #Diagram
- #Laurieston
- #Perspective
- #Model
- #Site Plan
- #Art Gallery
- #3D
- #collage
- #Exploded Axonometric
- #sketch
- #Masterplan
- #Concept
- #Diagrams
- #Site
- #Front Elevation
- #Housing
- #Renderings
- #Community Centre
- #Technical Design
- #Plans
- #conservation design project
- #Context
- #hand drawing
- #isometric
- #Public spaces
- #Technical Studies
- #landscaping
- #Structure
- #Cultural Studies
- #History
- #Dementia
- #Neighbourhood
- #Professional Studies
- #Art Gallery in the City
- #Environment
- #photomontage
- #Sustainable production
- #Construction
- #detailing
- #M8
- #Market
- #Physical Model
- #Programme
- #street elevation
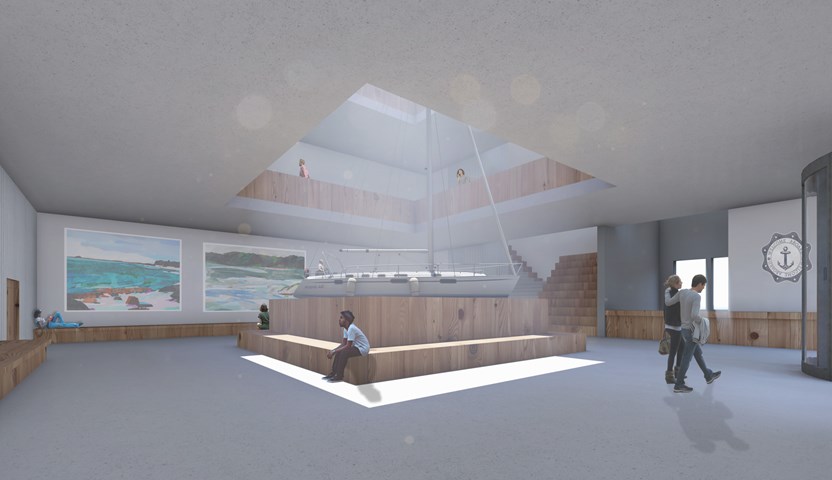
Interior of the Education Hub's Atrium and Reception - Ellie Carroll
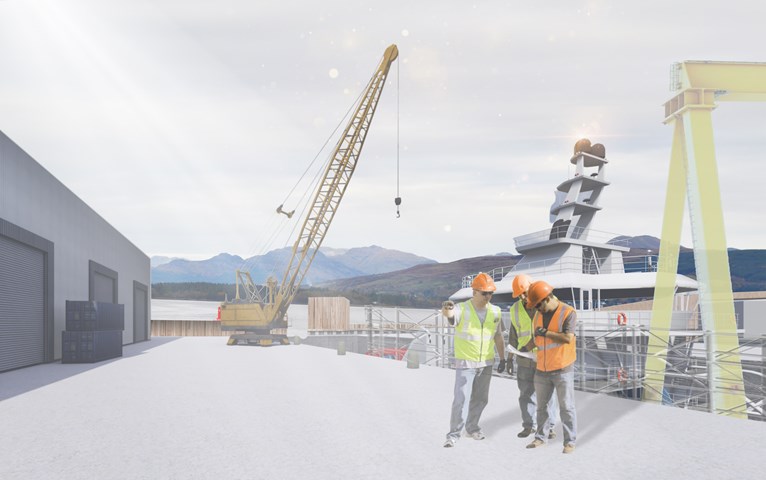
View of the Small Dock, towards the River Clyde - Ellie Carroll
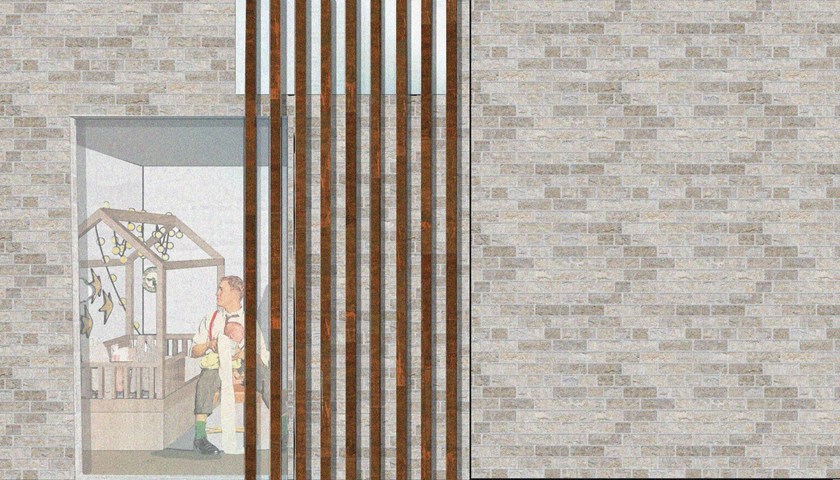
Window View - Enbiya Yuecel
An Urban Space opposite to Urban Life / 3A / To Live
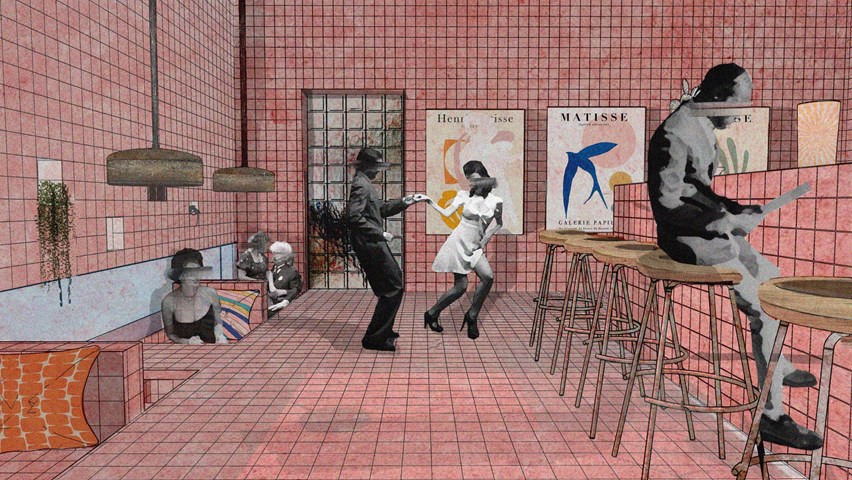
Changing Atmospheres throughout Spaces - Enbiya Yuecel
3B To Play
Second Star to the Right / 3B / To Play
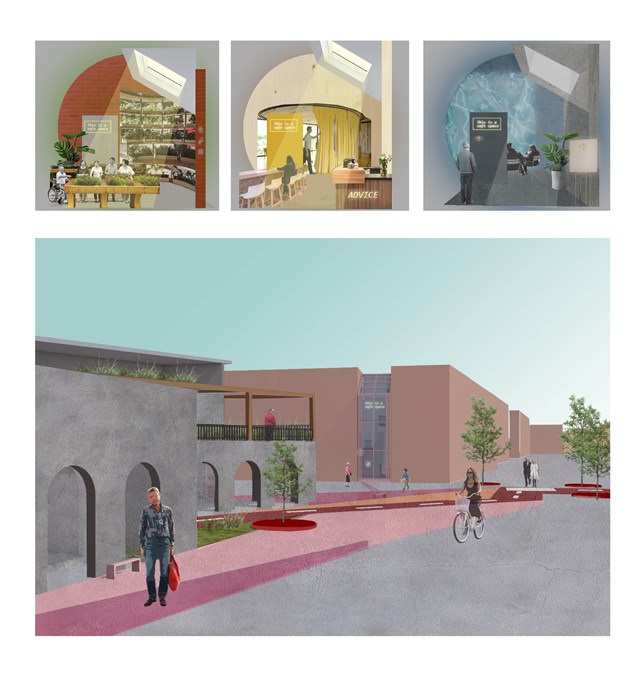
Approach to the 'safe wing' model - Asya Gumus
Each safe wing involves a different activity. Other designs include gardening and sensory therapy that reduces stress and anxiety that can surface due to progressing dementia. Each safe wing will include a different colour/ character/ material in accordance to the interventions use, such as red promoting energy, motivation and activity and blue promoting a calmer and less stressful environment. These colours are important for elderly design as it can slow the process of the developing dementia amongst the ageing population.
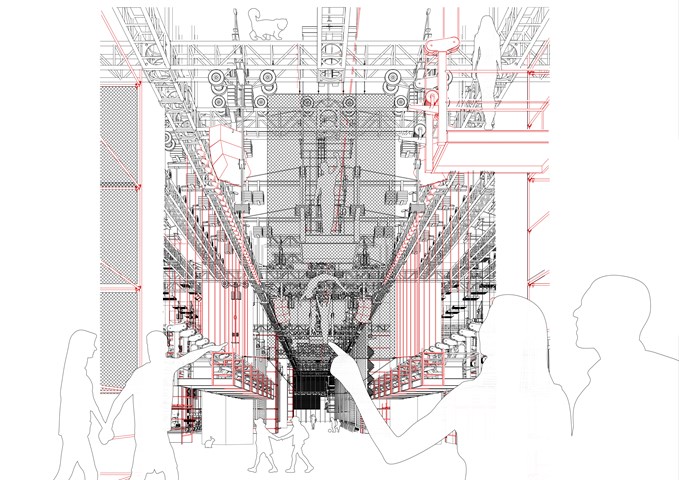
View of Consumption Space - Conor Ryan McCormack
Down the Rabbit Hole_3B To Play.
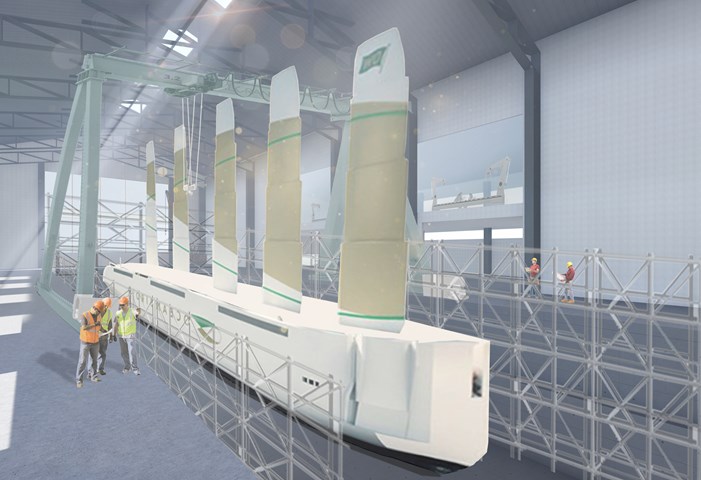
Interior on the Largest Graving Dock - Ellie Carroll
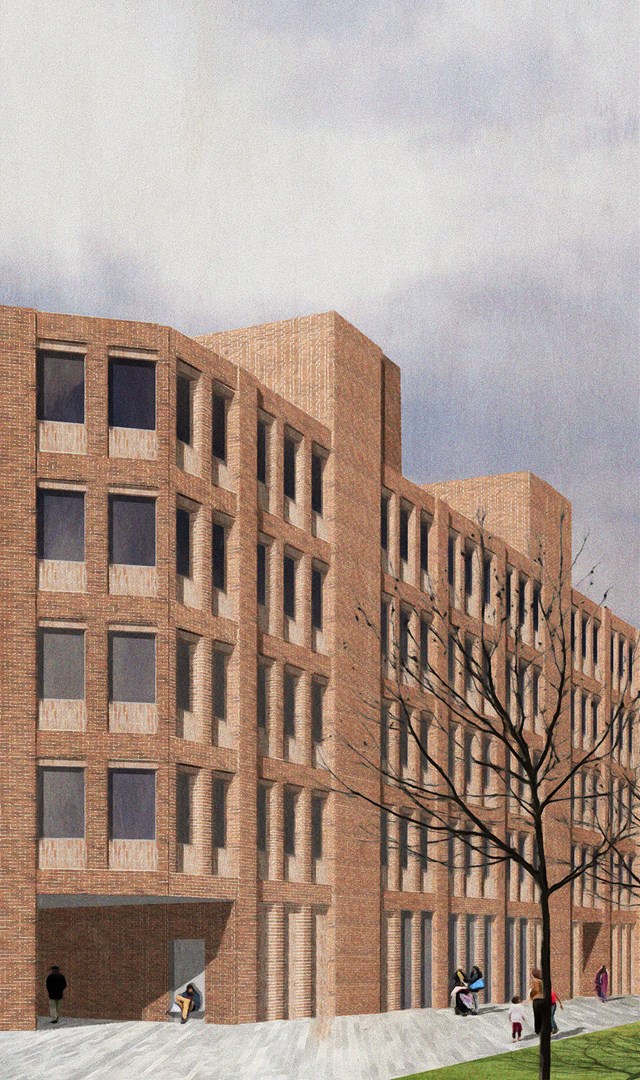
Design Studio 3A: Candleriggs Co-Housing - Zachariasz Czerwinski
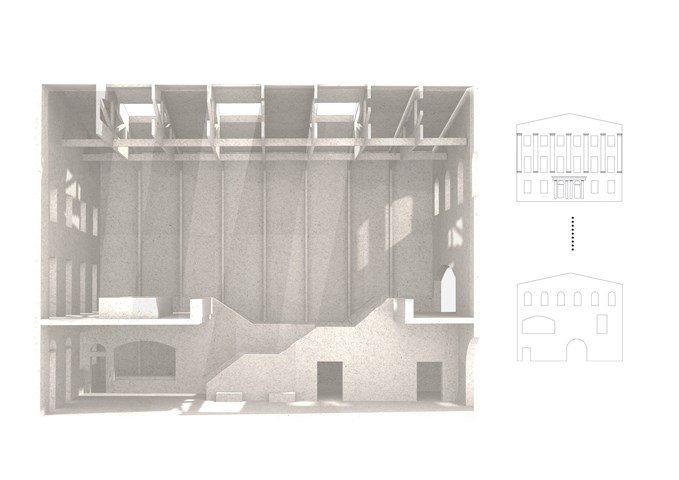
Sciographical study of the main markethall - Fatema Hassan
This shadow model emphasizes the spatial environment of the main market hall. A sense of outline and shadows have a heavy influence on the overall spatial experience of the visitors. This sketch filters and shows light penetrating through the old and new facade throughout the day in a pattern. The timber frame structure supporting the roof and skylights extends through all heights of the market hall's form. The structural columns give a sense of order in a dynamic and clustered space where many activities happen in.
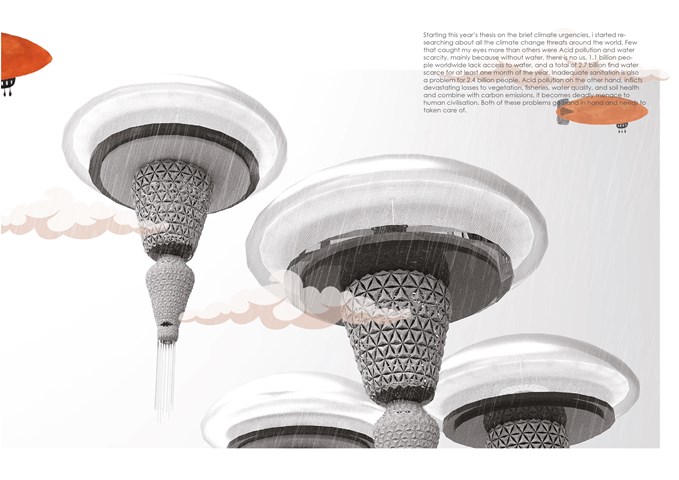
How the journey started - Sania Halim
Starting this year’s thesis on the brief climate urgencies, I started researching about all the climate change threats around the world, Few that caught my eyes more than others were Acid pollution and water scarcity, mainly because without water, there is no us, 1.1 billion people worldwide lack access to water, and a total of 2.7 billion find water scarce for at least one month of the year. Inadequate sanitation is also a problem for 2.4 billion people. Acid pollution, on the other hand, inflicts devastating losses to vegetation, fisheries, water quality, and soil health, and combine with carbon emissions, it becomes a deadly menace to human civilization. Both of these problems go hand in hand and need to be taken care of.
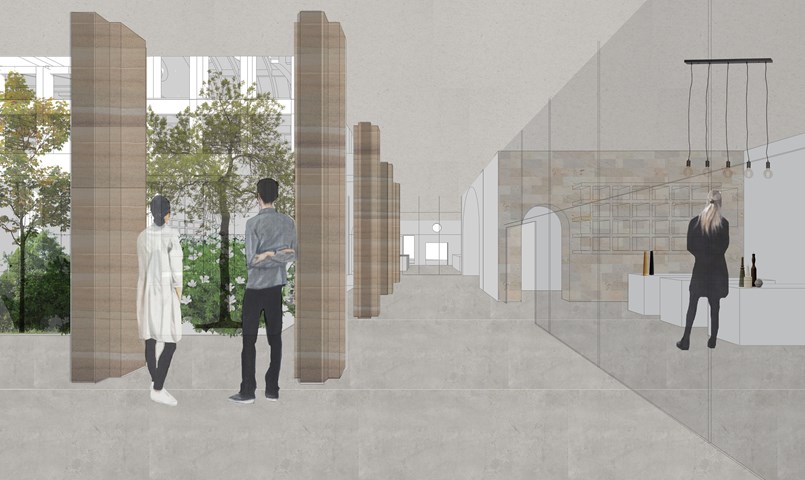
Arcade between shops and courtyard - Fatema Hassan
This region within the ground floor connects all entrances from all edges of the site to the central courtyard and shops. It is open to the outside and sheltered with a cantilever that forms the first floor. All shops have curtain walls facing the interior courtyard to absorb light penetrating through.
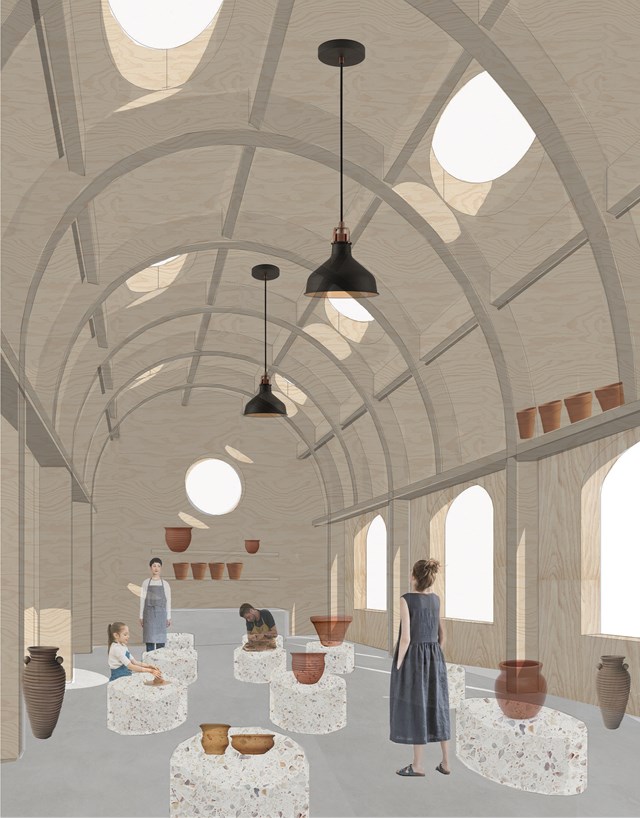
Potters workshop - Fatema Hassan
The pottery workshop is a vast space supported by arched timber frames that form a lattice where pots and vases can be laid to dry. The structure forms a top shelf where potters can use to store or dry ceramics. The overall atmosphere consists of circular light rays cast and moves throughout space and time as a natural spotlight within the workshop.
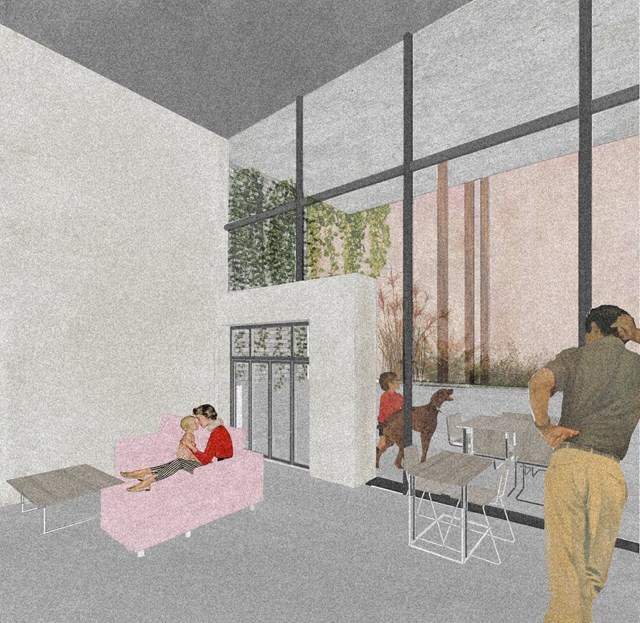
View of Main Living Space - Conor Ryan McCormack
Allotment Living _3A To Play
Allotment Living_3A To Live.
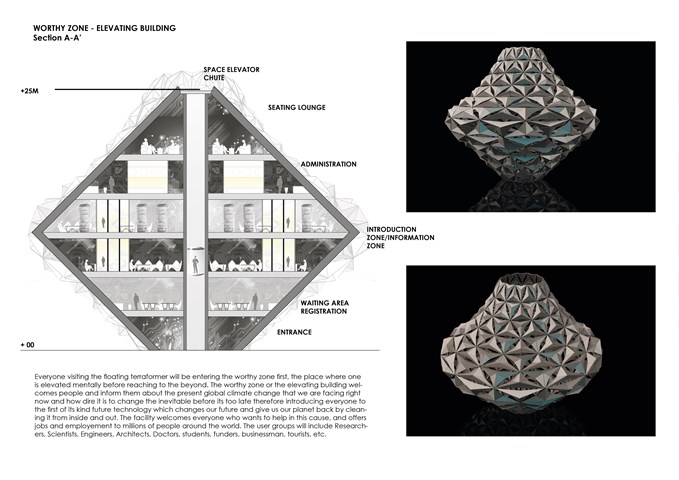
Elevating Building - Entry Zone - Sania Halim
Everyone visiting the floating terraformer will be entering the worthy zone first, the place where one is elevated mentally before reaching to the beyond. The worthy zone or the elevating building welcomes people and inform them about the present global climate change that we are facing right now and how dire it is to change the inevitable before its too late therefore introducing everyone to the first of its kind future technology which changes our future and give us our planet back by cleaning it from inside and out. The facility welcomes everyone who wants to help in this cause and offers jobs and employment to millions of people around the world. The user groups will include Researchers, Scientists, Engineers, Architects, Doctors, students, funders, businessmen, tourists, etc.
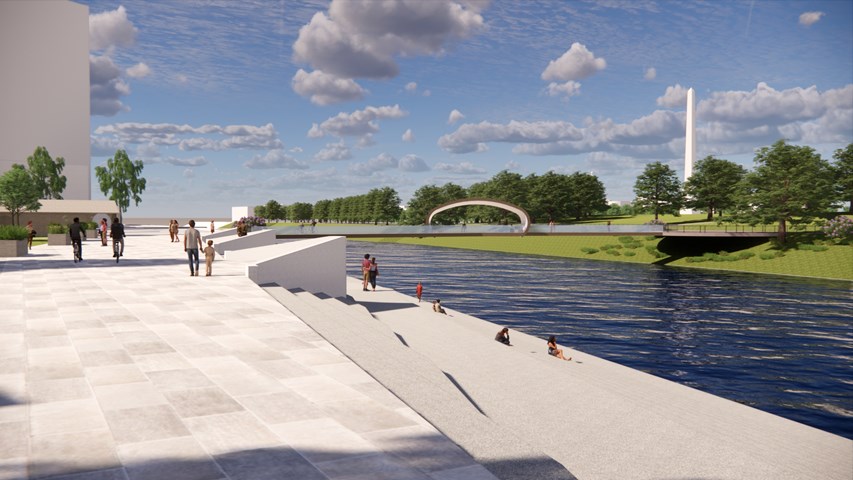
External Visual Showing Connection to River - Kate Melhuish
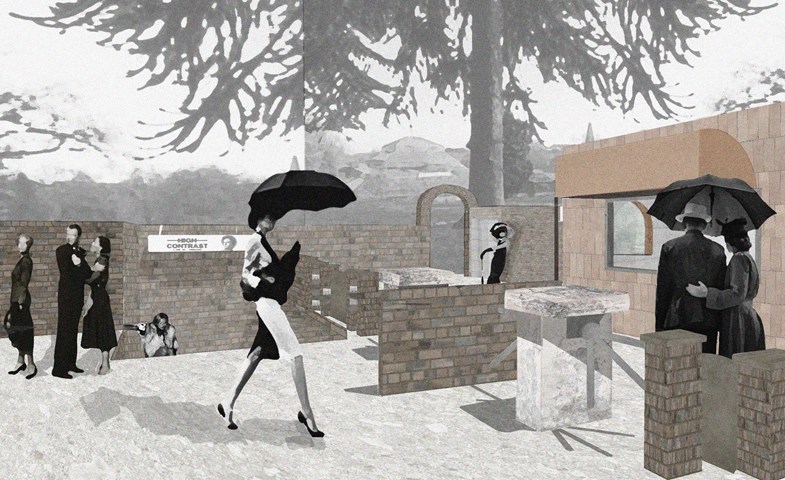
Discreet Glasgow Botanics Subway Style Entrance - Enbiya Yuecel
3B To Play
Second Star to the Right / 3B / To Play
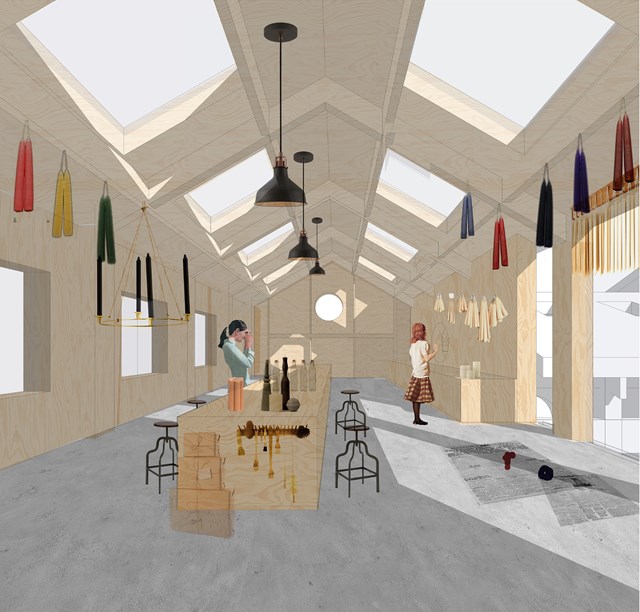
Candle making workshop - Fatema Hassan
Candles are hung on the timber frame to dry. The workshop is well lit with eight skylights aligned symmetrically against the main counter. The timber frame extends to the end of the space to form a grid of timber columns and beams to place candles ready to be packaged.
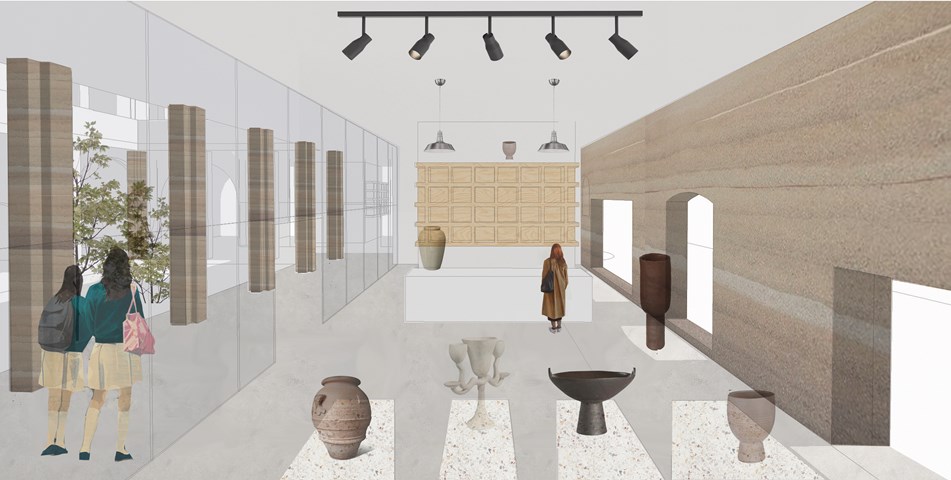
Pottery showroom and shop - Fatema Hassan
The pottery showroom is situated on the ground floor and lit with sunlight penetrating through the carved openings in the load-bearing rammed earth wall. Further light and views appear left through the central courtyard garden and rammed earth columns.
