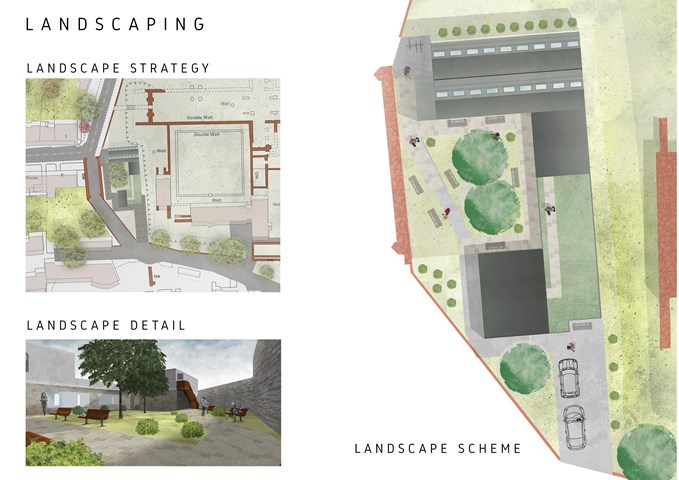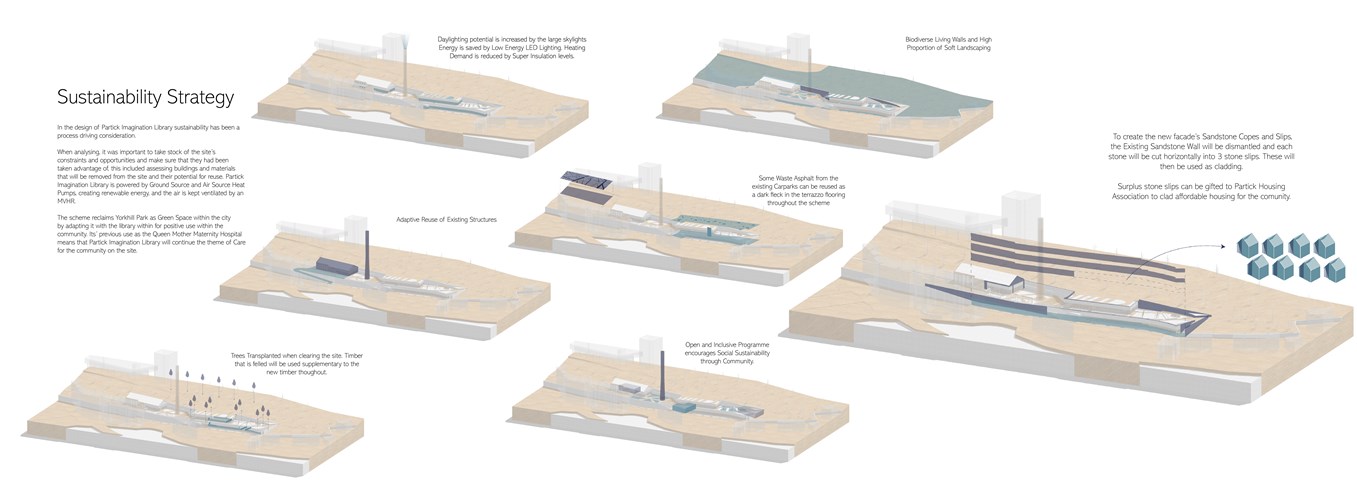Site Gallery - landscaping
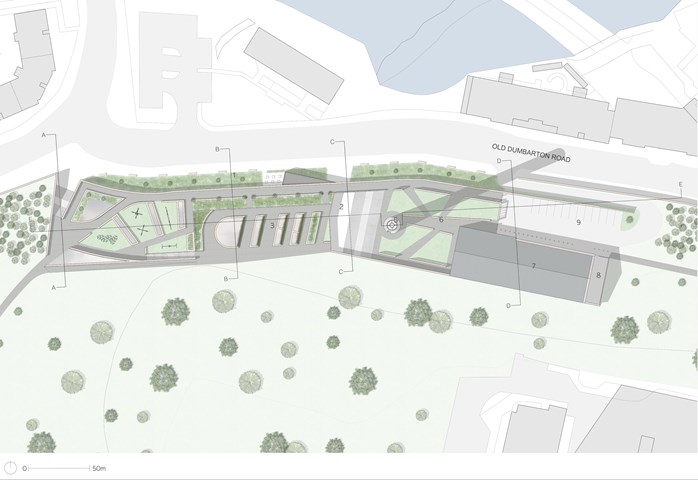
Andrew McCluskie
1:200 Landscaping And Curtilage Plan
1. Green Buffer to Old Dumbarton Road with Café Seating
2. Entrance Courtyard with Outdoor Gathering Stair
3. Roof Terrace with Rooflight Planters at the Park Level
4. Play Area
5. Community Beacon inside Repurposed Hospital Flue
6. Queen Mother Maternity Reading Green
7. Book Gifting and Distribution Building
8. Refuse and Community Recycling
9. Car Park
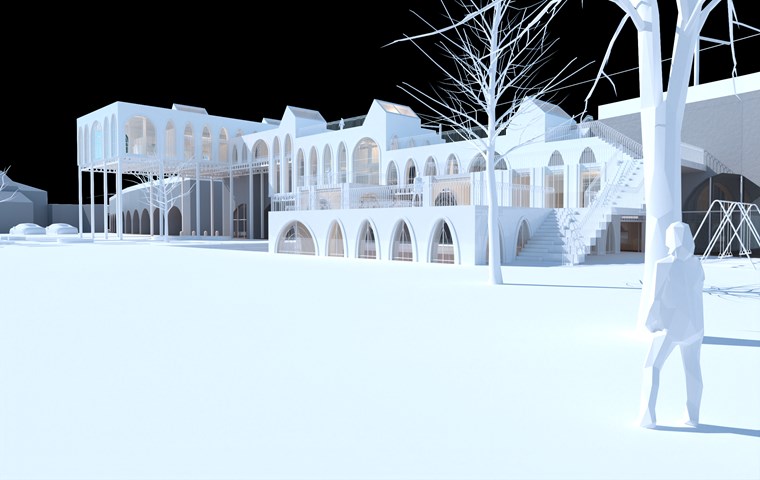
View of Physical Model along Gorbals Street - Shivani Sarjan
This view of the phigital model depicts the building from the landscaping, clearly showing the user's ability to 'climb' the building to the spaces above.
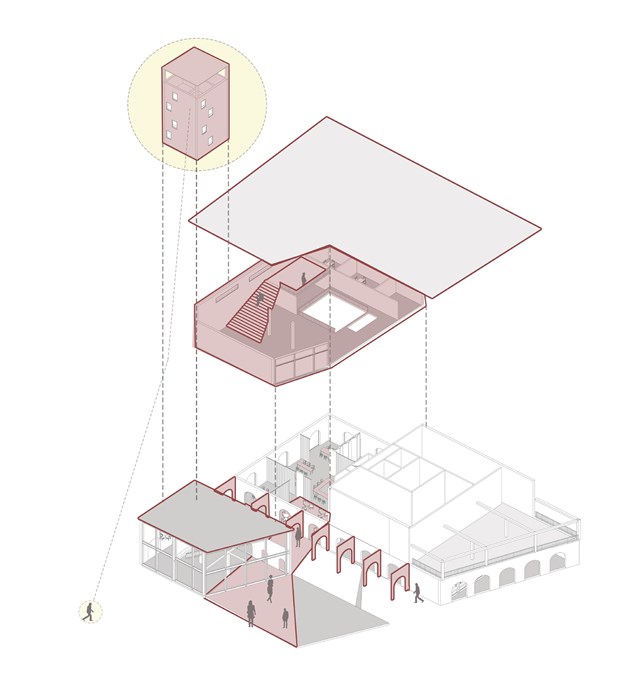
Model of the carers hub - Asya Gumus
This building is split in to the three. The ground floor invites the locals to join in coworker activities/ workshops and start up businesses, the middle floor proposes an activity space for both elderly residents with dementia and carers and the tower proposes private studio spaces that view the neighbourhood.
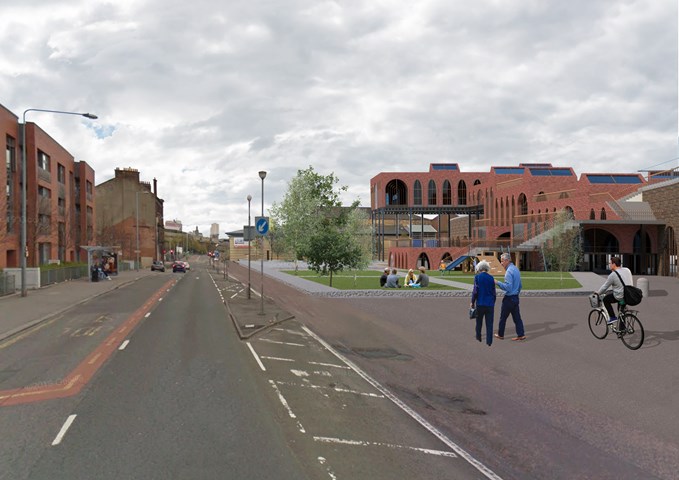
Exterior View of the Laurieston Education Hub along Gorbals Street - Shivani Sarjan
This exterior view shows the whole site along Gorbals Street. The landscaping opens to the road in some places but is more protected by trees in some. The Blocks also gemetrically respond to the residential development accross the road.
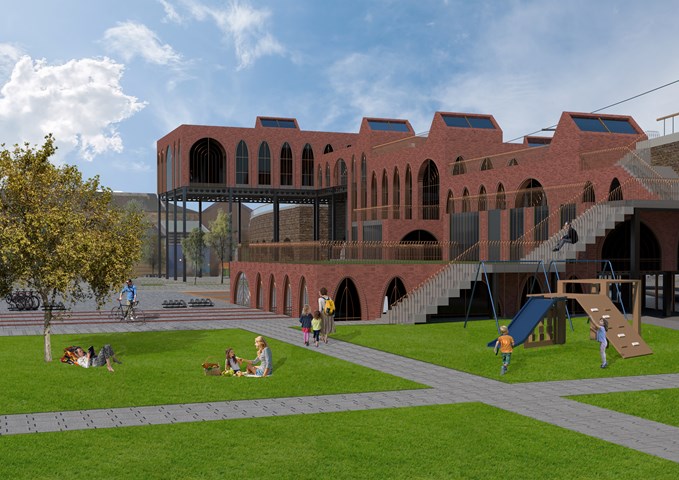
Exterior View of the Laurieston Education Hub along Gorbals Street - Shivani Sarjan
Laurieston Education Hub
This exterior render shows the Hub from the landscaping. It depicts the change in scale as the blocks rise off the ground, as well as its exterior staircase which allows visitors to 'climb' the building.
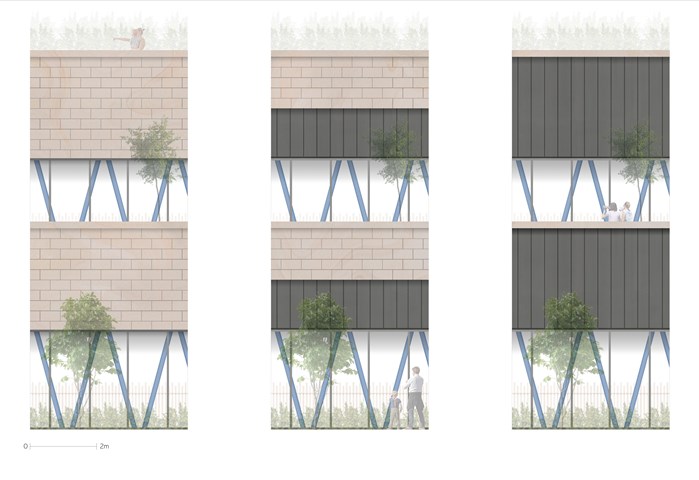
Andrew McCluskie
1:20 Façade Accent Testing
These images were created to decide the extents of Standing Seam Zinc within the Repurposed Sandstone Slips as well as to investigate how they would interact with the structural columns. The third test with the most zinc was chosen as it created the most layering and depth.
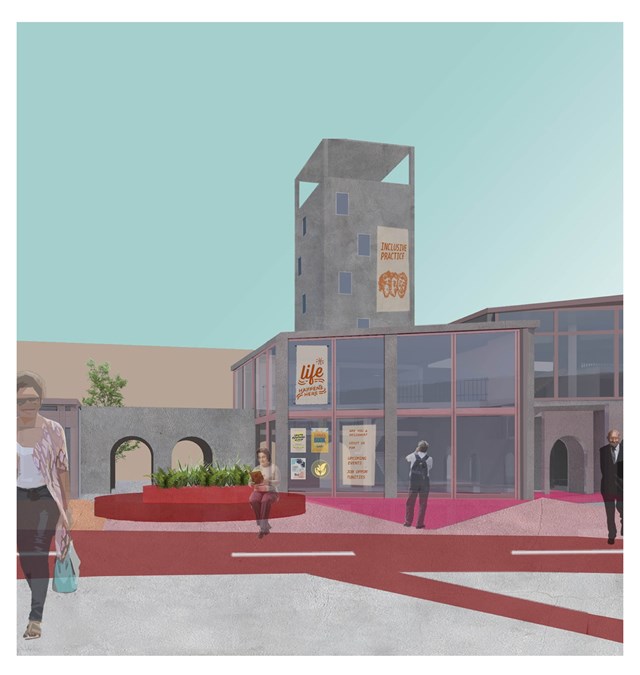
View of the tower from the courtyard - Asya Gumus
The tower is located at the heart of Haghill and the curtain wall facade offers the opportunity to empower, encourage and promote activities through signage on the windows. The central space can also be used to sit, meet, socialize and spend time in the day.
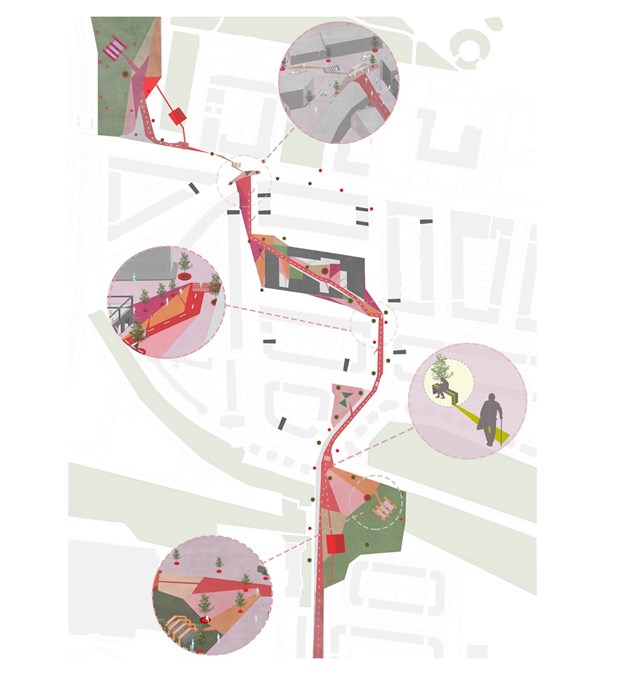
Proposed Site Plan - Asya Gumus
A series of small interventions that connect Alexandra park and Duke street were included along the main route of the masterplan. Different colours were used to guide/ navigate elderly locals to a public bench, shelter or seating area, promoting an accessible, social and diverse environment.
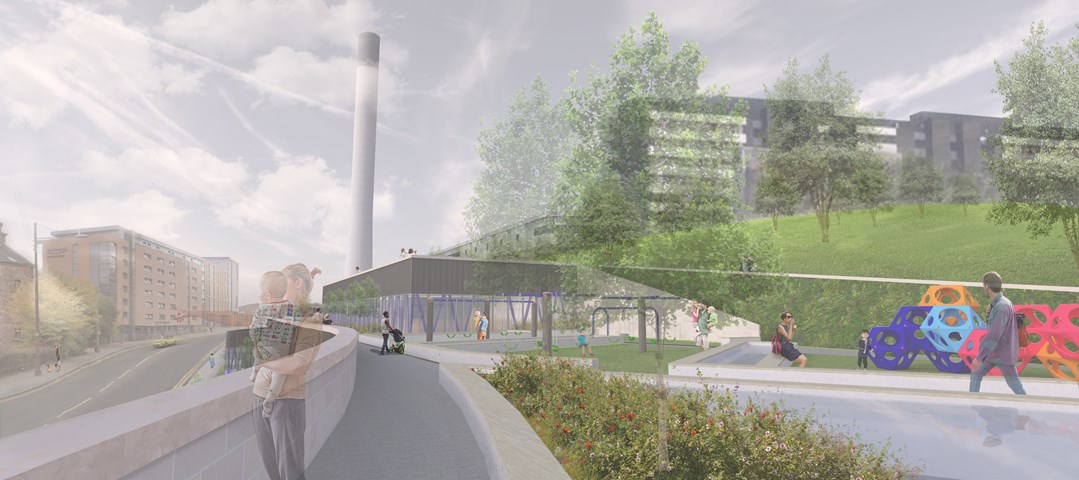
Andrew McCluskie
Play Area and Roofscape
Traditionally, a day out to a play area is almost exclusively a children's activity, with parent(s) acting as chaperone, arriving at the park, finding a bench and sitting on the outskirts of the space on which to wait. Partick Imagination Library's play area is conceived so that parents as well as their children are located within the play space, with the aim to get parents more involved with play, or facilitate social interaction between parents of more independent children. The Living Walls and integrated Raised Planters continue the atmosphere of the neighbouring Park onto the building roofscape.
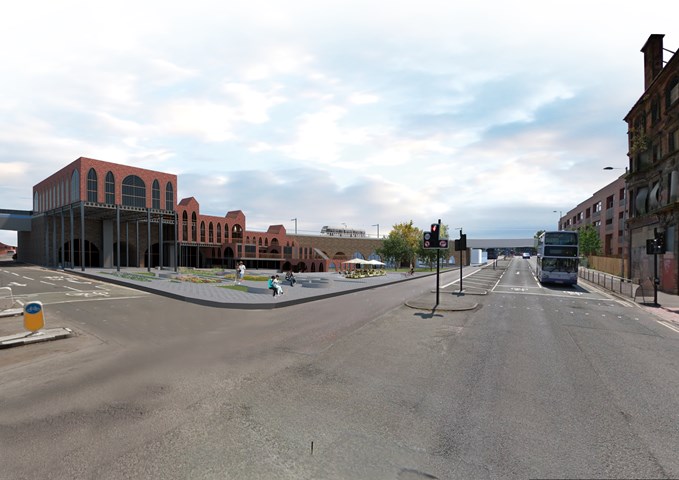
Exterior View of the Laurieston Education Hub along Gorbals Street - Shivani Sarjan
This exterior views shows the building along gorbals street in the opposite direction. It depicts the higher blocks' relationship with the landscaping, creating a protected area underneath.






