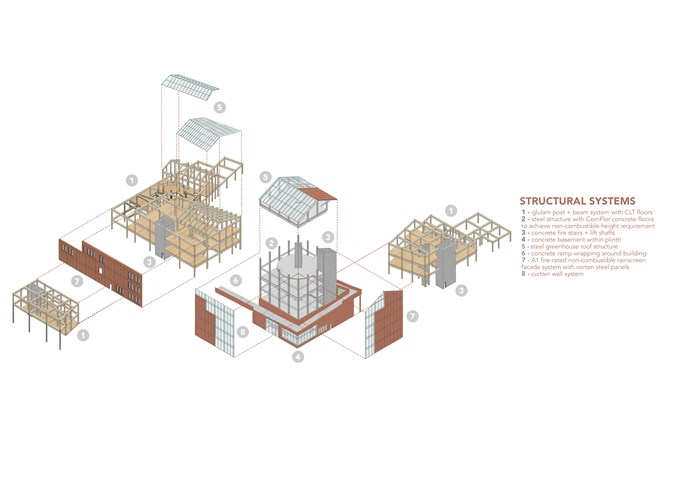
The Structure - Fiona Wylie
Construction of the building was heavily importance, taking sustainability and fire safety into account.
As an image for sustainability in the community, the majority of the structure is glulam post + beam with CLT floor panels, in attempts to reduce the amount of concrete used unless necessary. It’s lightweight, versatile, and provides a warm + natural aesthetic within the urban farm, reinforcing the idea of eco-industry.
Due to the tower being over 18m tall, it acts as an independent steel + concrete structure beside the timber structures, connected by an expansion joint. In case of fire the tower’s construction is non-combustible and a fire shutter can be placed in the atrium connecting the two structure types.
A weathered Corten steel facade was chosen to give the building a lightweight feel in contrast to the building’s size over the heavy historical wall, complimenting the colour of the surrounding red brick buildings in Tradeston. The metal is a nod to Tradeston’s metalwork history. The Matrix rainscreen cladding system align’s with the required A1 non-combustible facade buildup due to the height of the tower.
