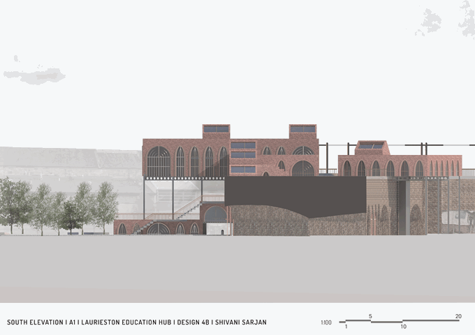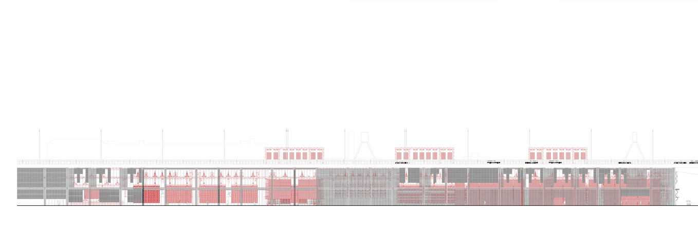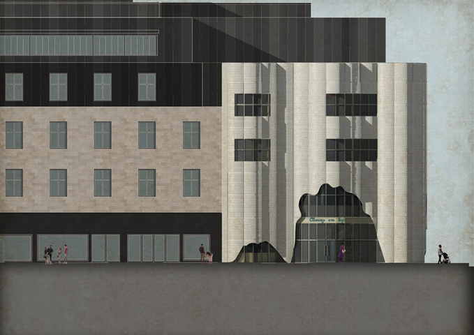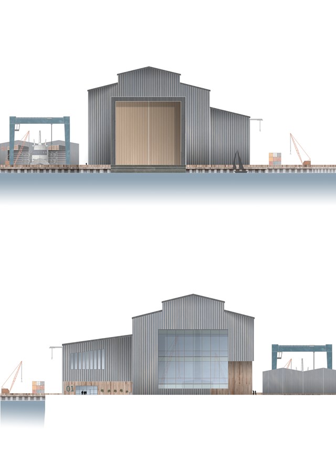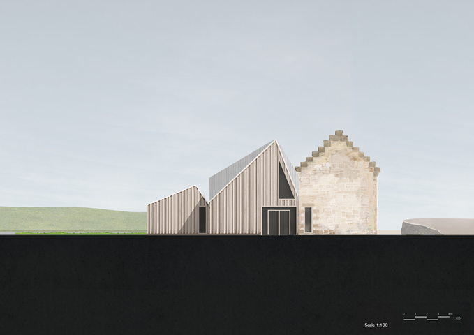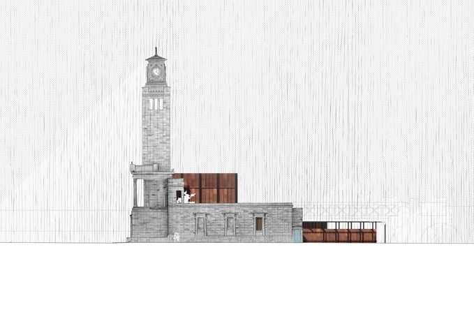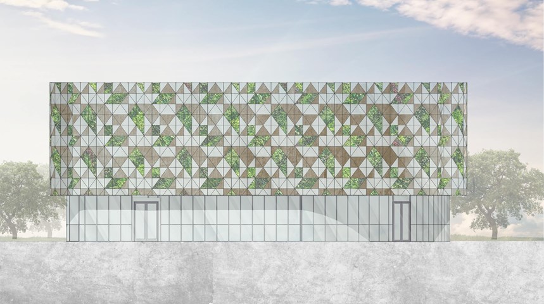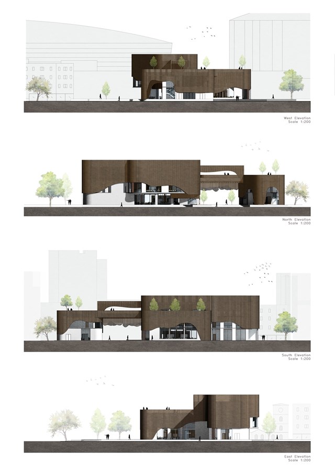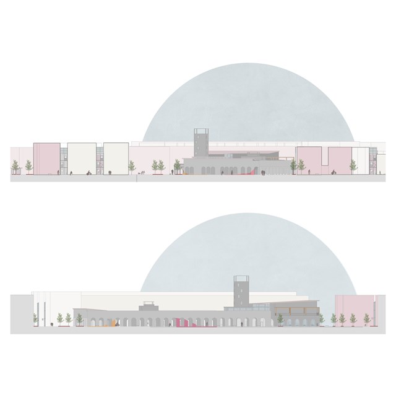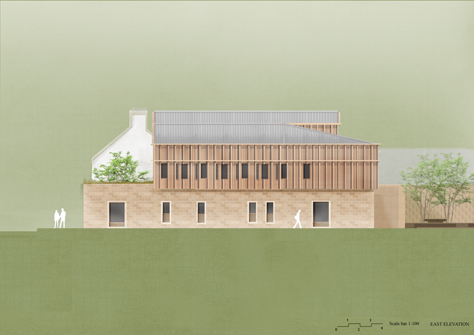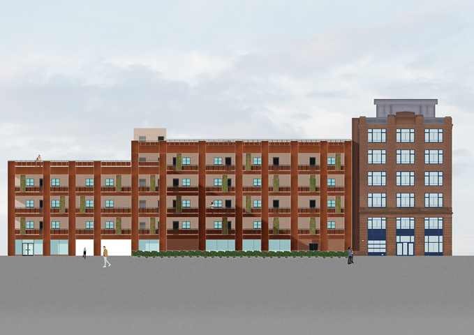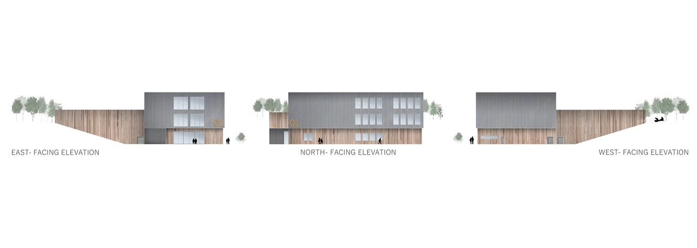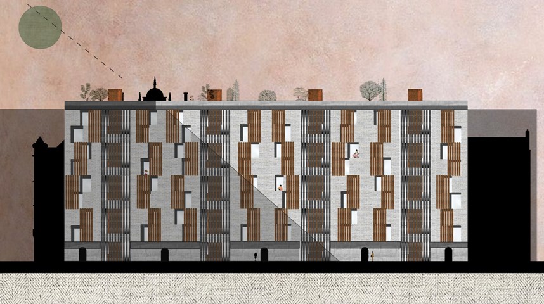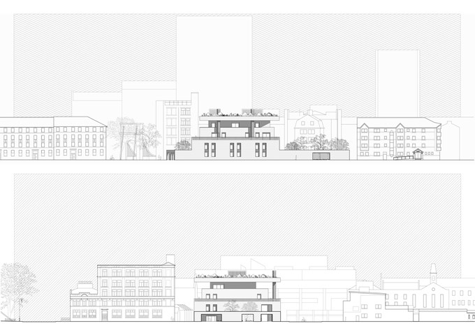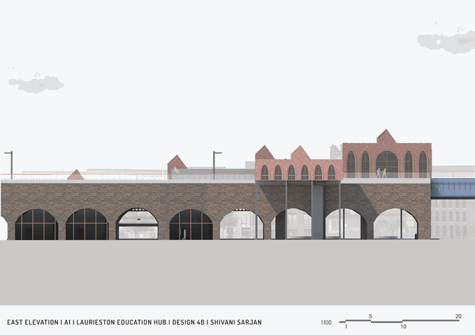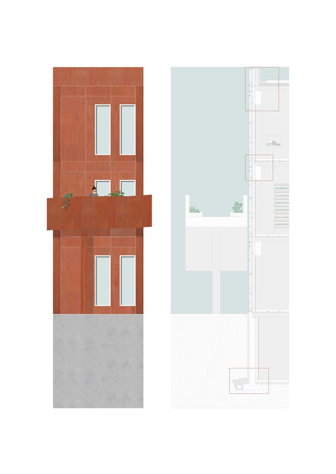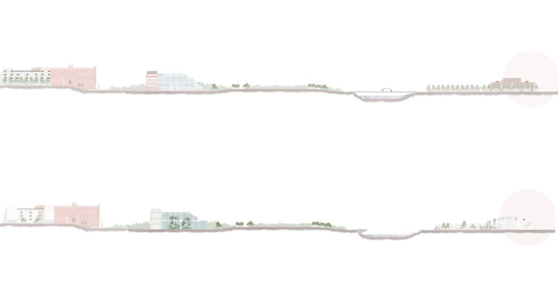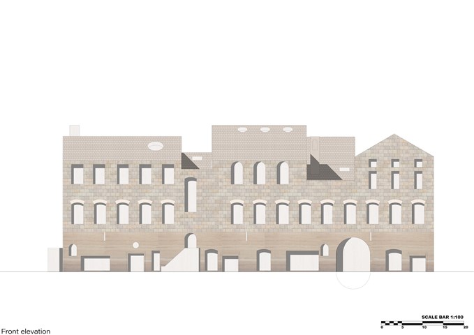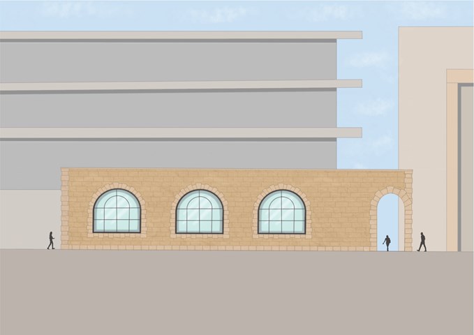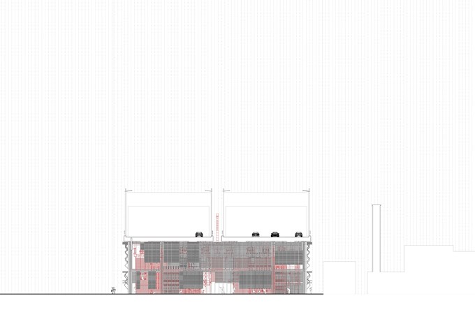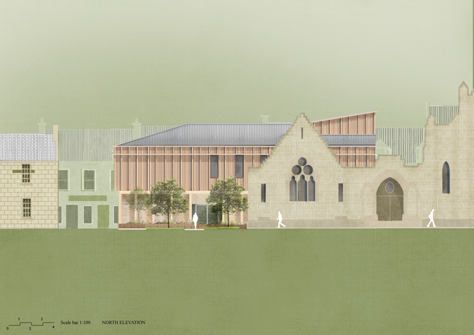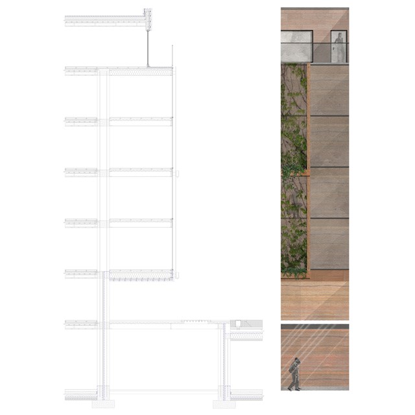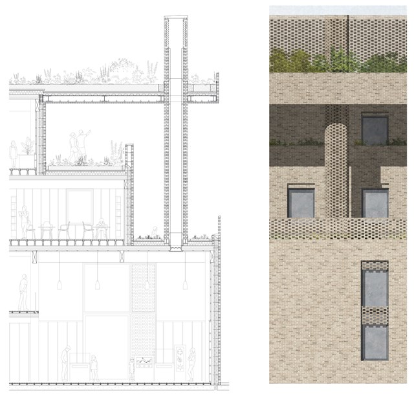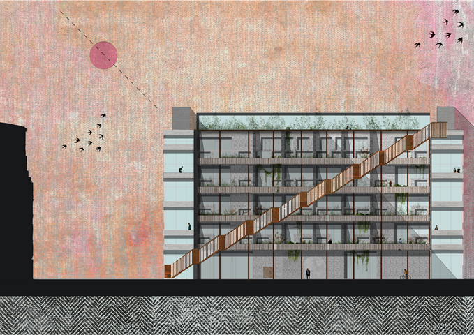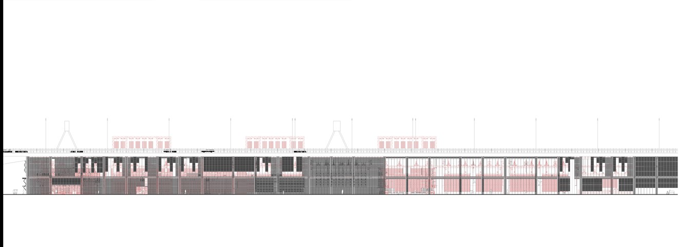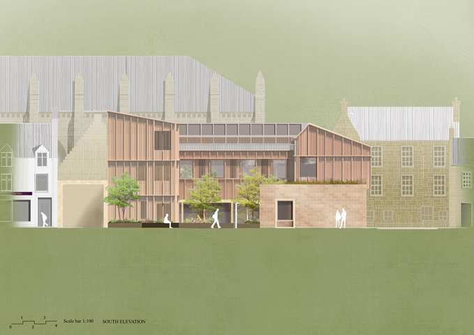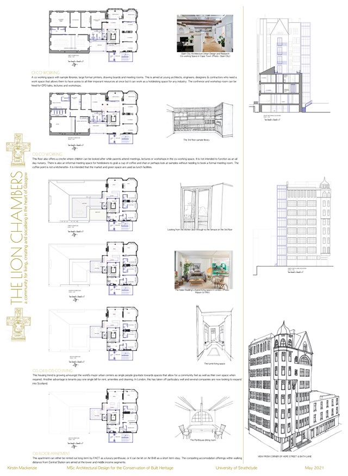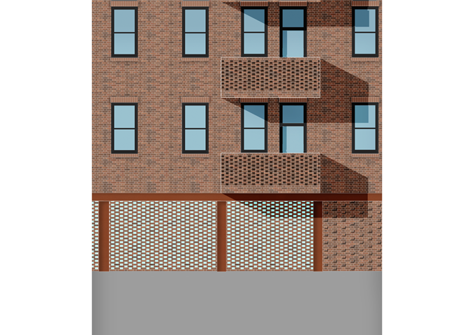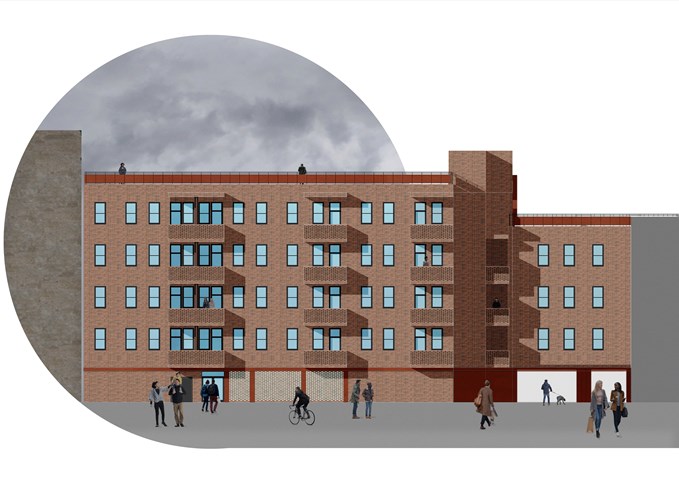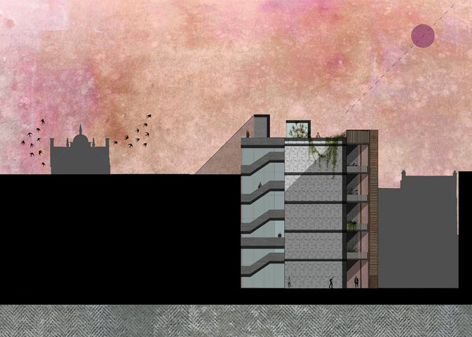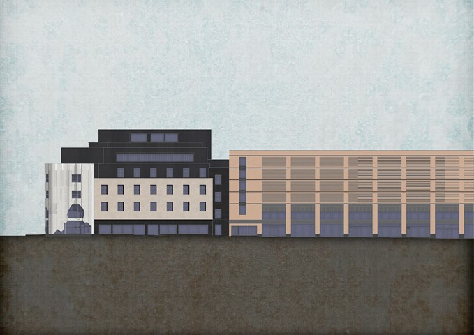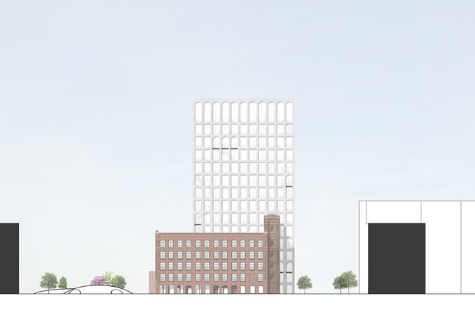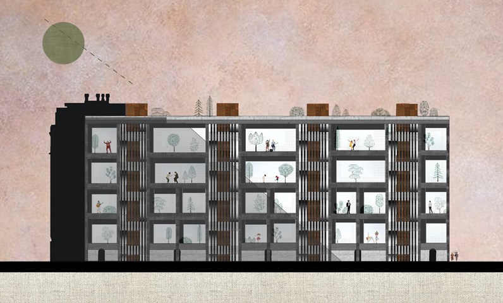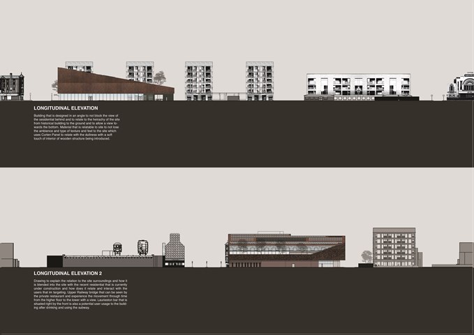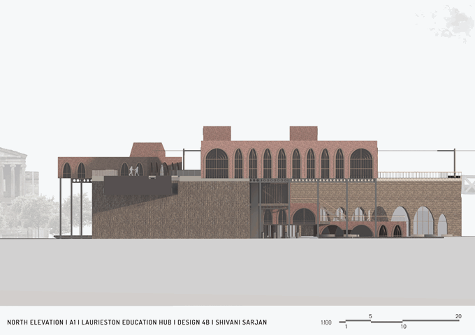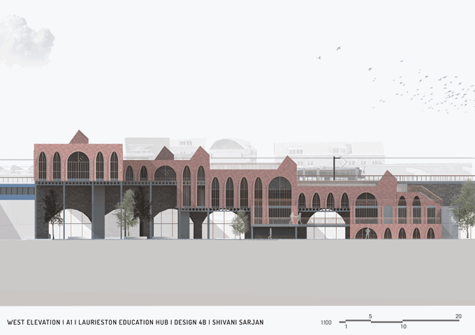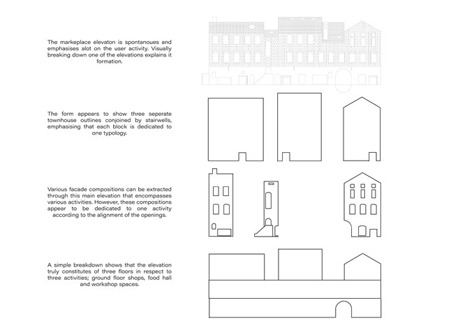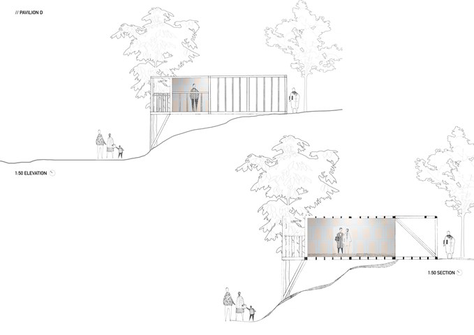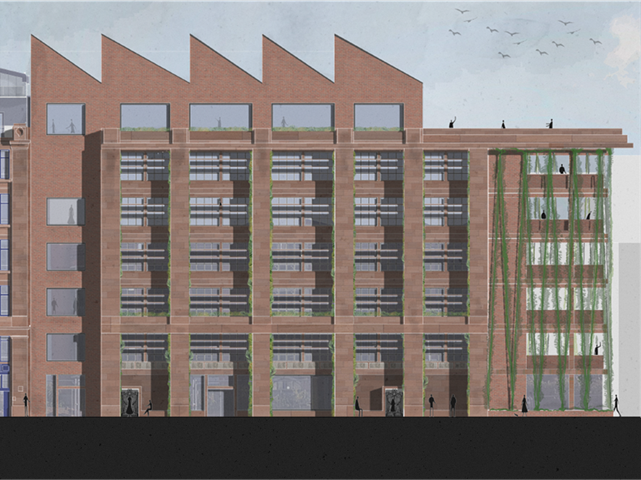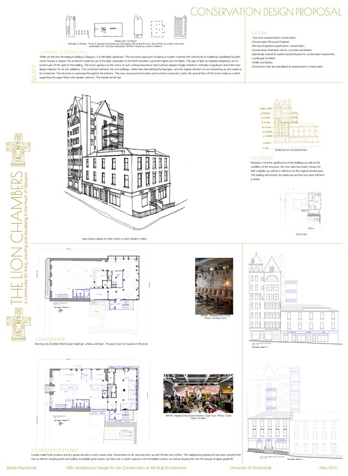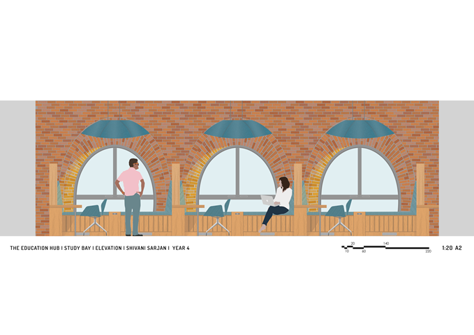
Interior Elevation of 3 Study Bays
This interior elevation shows 3 Study Bays ranging along a mezzanine. It shows the relationship between these spaces as well as the larger building. The large windows frame the space while the desk forms and interlocking partition to divide but not entirely seperate the spaces. The bay accomodates several ways to work, including a formal desk, a bookshelf and a bench.
Interior Elevation of 3 Study Bays
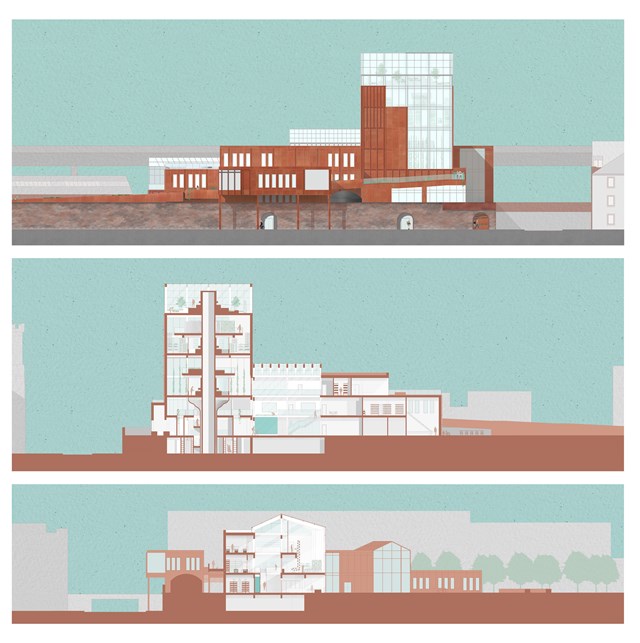
Elevation and Sections
The north elevation, a long section through the growing tower, the seed library, the main atrium, and production spaces, and a short section through the main atrium, hydroponic growing spaces, and the main greenhouse.
The growing "tree" tower is inspired by Frank Lloyd Wright's Johnson Wax Research Tower, with alternating mezzanine floors to allow for double-height vertical farming spaces as the main production zone of the building. The roots of the tower start at the lower ground floor entrance, with a seed library and archive surrounding the main circulation core of the tower.
The main greenhouse off of the atrium acts as a buffer zone for solar gain and passive heating/cooling throughout the building, which then goes into the main atrium which acts as a thermal stack where hot air can exit through vents.
Elevation and Sections
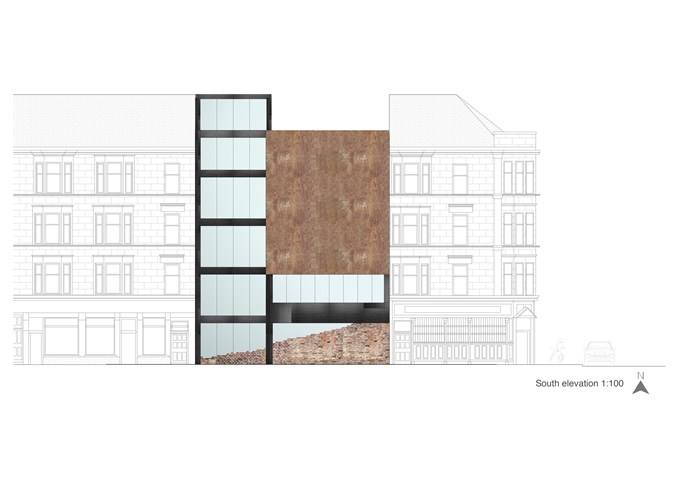
"To Engage" - South Elevation 1:100
I proposed steel frame construction, in my design because it allows achieving long spans, large open spaces and is aesthetically fitting into the project.
In the south elevation are visible construction elements - steel beams and columns painted in black. A large recycled rusted steel panel is a decorative element and it doesn't have a shading function, I would imagine that made of the shipyard's remains welded into one piece.
Large windows should be made with solar controlled glazing (IGU), or ideally with electrochromic glazing.
At the bottom are recycled bricks which, are in the hall part purely aesthetic. Those brick main are a symbol of new rising from old; a reminder of Govan's heritage.
From the staff room side, the brick is also a structural element, non-load bearing.
"To Engage" - South Elevation 1:100
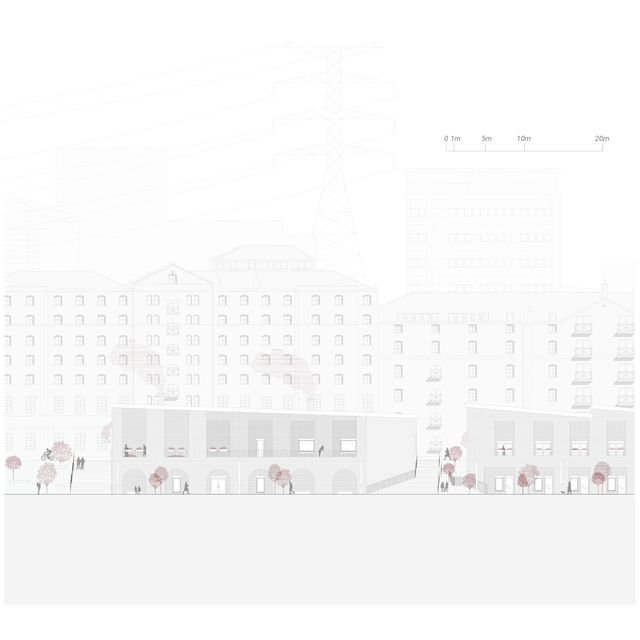
Centre for Unpaid Care and Domestic Work Elevation
Externally, it is hoped that the streets would be activated by the activities from within and there would be a strong presence of natural community surveillance by the placement of openings, balconies, and windows across the elevations.
Centre for Unpaid Care and Domestic Work Elevation
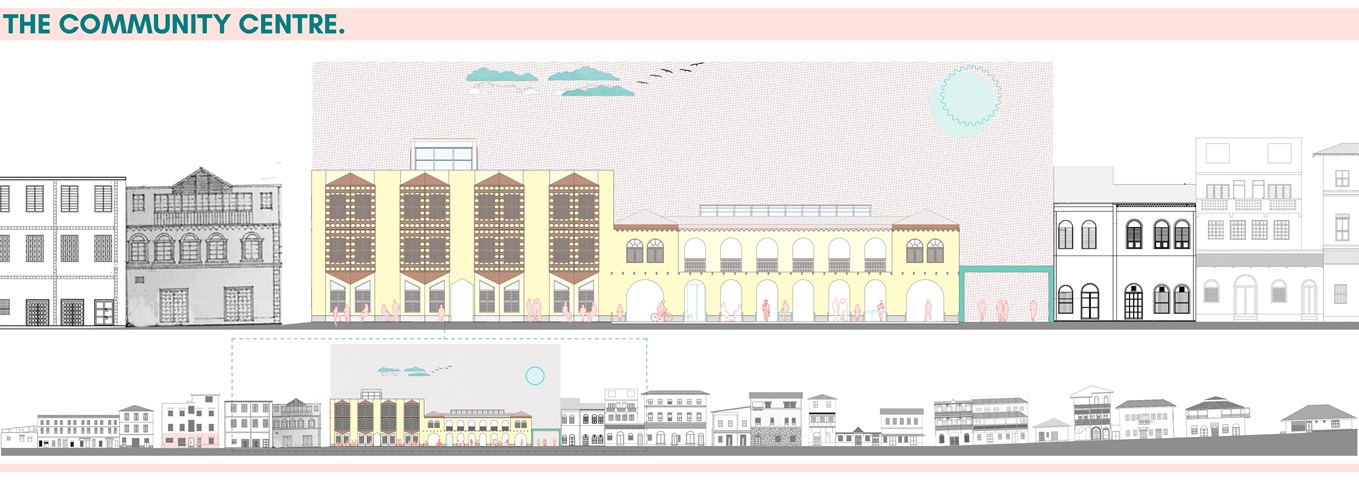
Elevation Of Ndia Kuu street.
Great care is taken when designing the facade of the community centre. The proportions of the buildings and architectural elements, materiality and other Swahili architectural elements like decorative fascia boards played an important role during design. The building is divided into two volumes to ensure seamlessly it fits into the street elevation.
Elevation Of Ndia Kuu street.
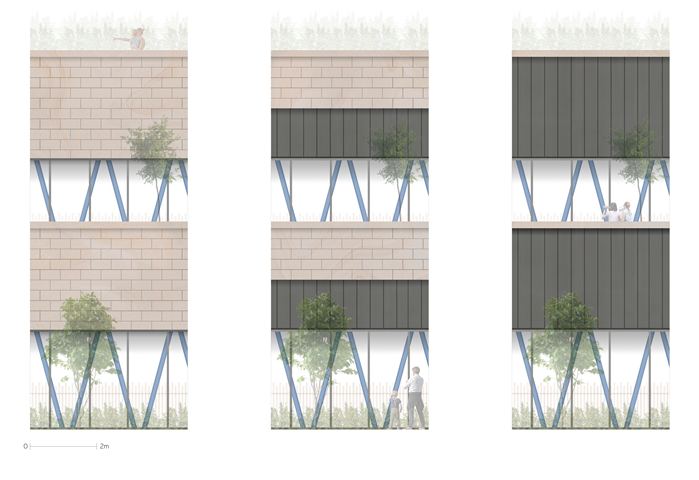
1:20 Façade Accent Testing
These images were created to decide the extents of Standing Seam Zinc within the Repurposed Sandstone Slips as well as to investigate how they would interact with the structural columns. The third test with the most zinc was chosen as it created the most layering and depth.

1:500 Elevation to Old Dumbarton Road
The façade is made mainly from stone slips formed from the existing on-site wall into which the new building embeds. Zinc Accents set within announce the programme within the wall sandstone. As the stone will match perfectly once weathered, the building should integrate with context as if it had always been there. In order to match the height datum of the existing wall, ceilings indoors have been raised to 4.5m which has resulted in better views to Benalder Bridge (the building’s physical connection in streetscape to Partick) from the Roofscape.
