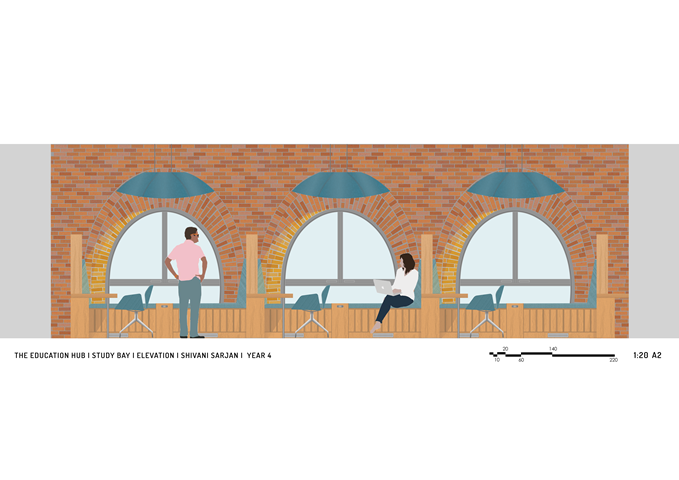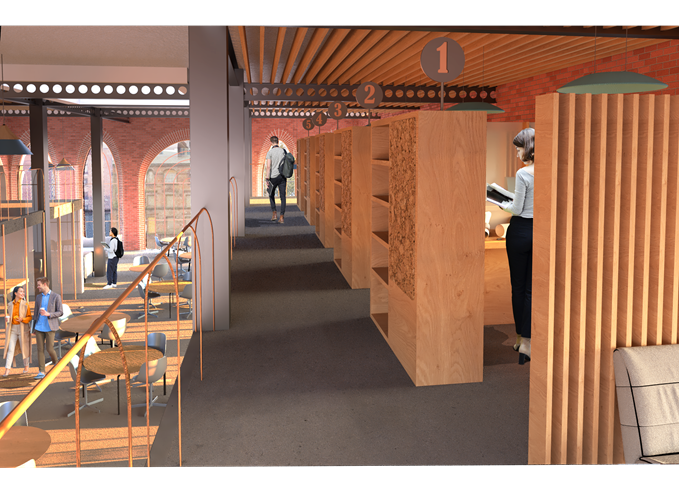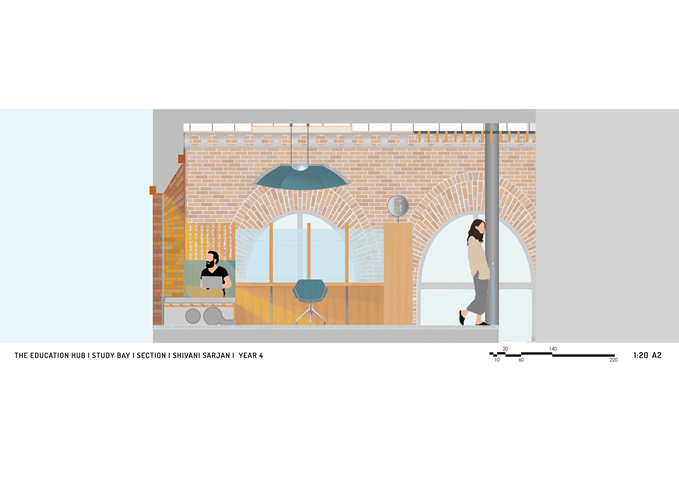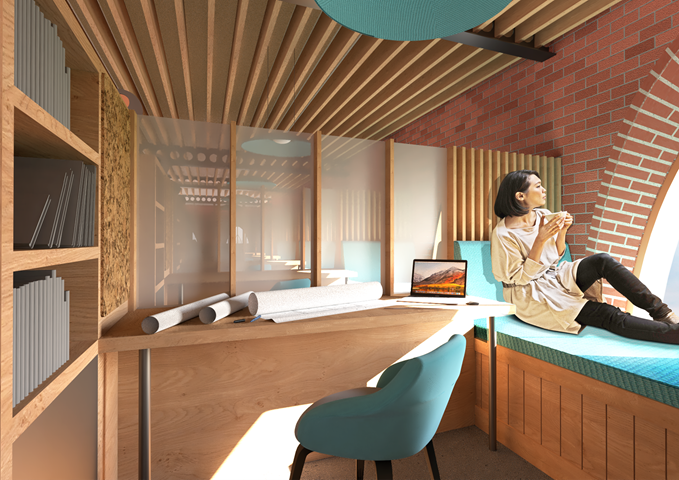
Interior Elevation of 3 Study Bays
This interior elevation shows 3 Study Bays ranging along a mezzanine. It shows the relationship between these spaces as well as the larger building. The large windows frame the space while the desk forms and interlocking partition to divide but not entirely seperate the spaces. The bay accomodates several ways to work, including a formal desk, a bookshelf and a bench.
Interior Elevation of 3 Study Bays

Interior View of the Mezzanine along the Study Bays
This view shows the other opposite double height informal study space as seen along the study bays. These bays are acoustically protected by the wooden louvres and the cieling is lower to create a more private , quiet space.
Interior View of the Mezzanine along the Study Bays

Section of 1 Study Bay and Balcony
This Section cuts through one study bay and the mezzanine. It defines the deep embrasure created by the window which the bench fits into. The partition offers privacy without completely enclosing the user; using sheer fabric and spaced wooden elements. The shelf, defines the entrance to the space while providing a number for easy navigation. Finally, the large lighting element also provides a sound buffer.
Section of 1 Study Bay and Balcony
