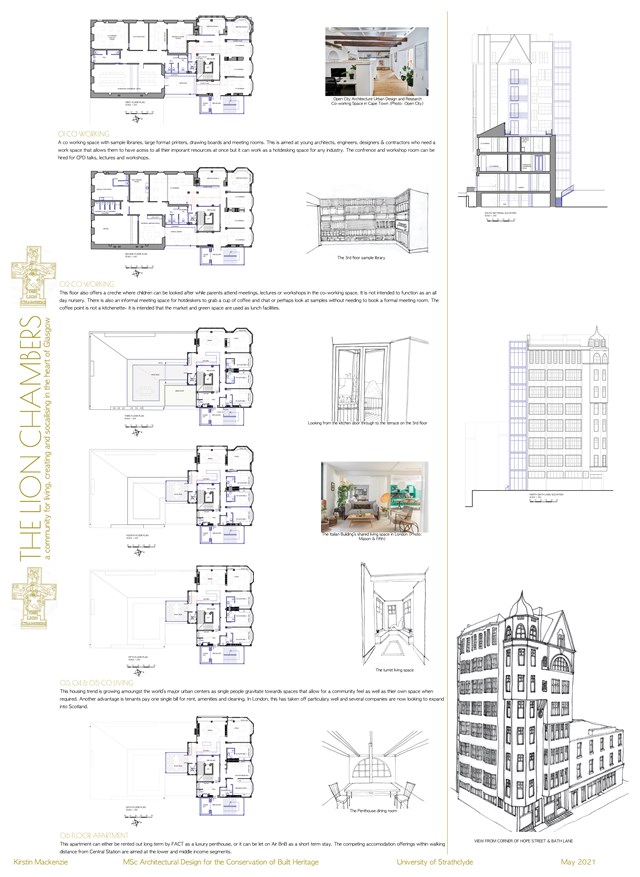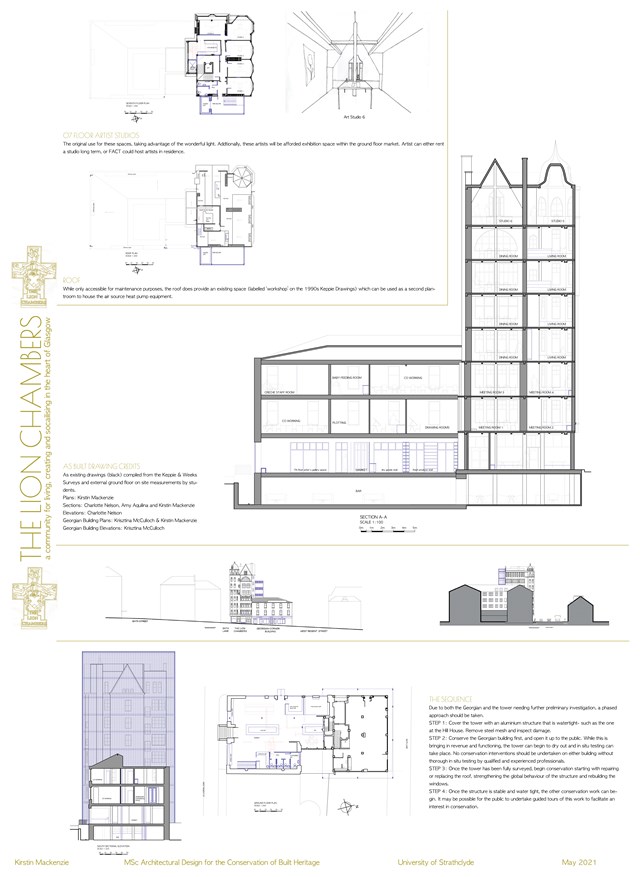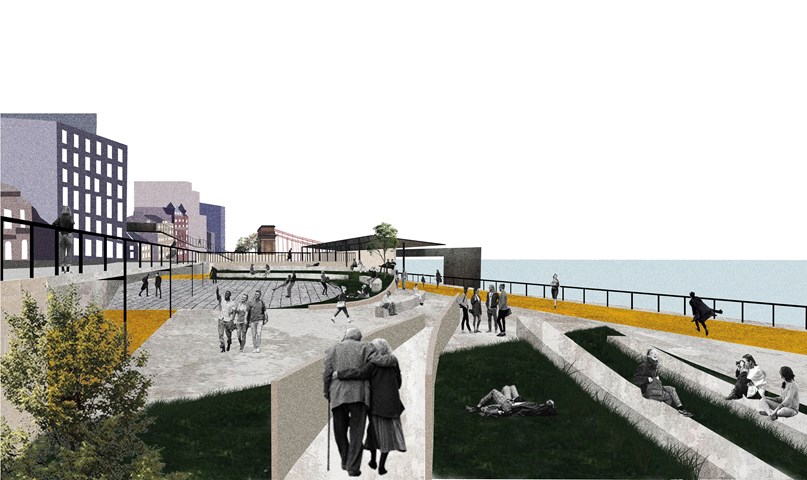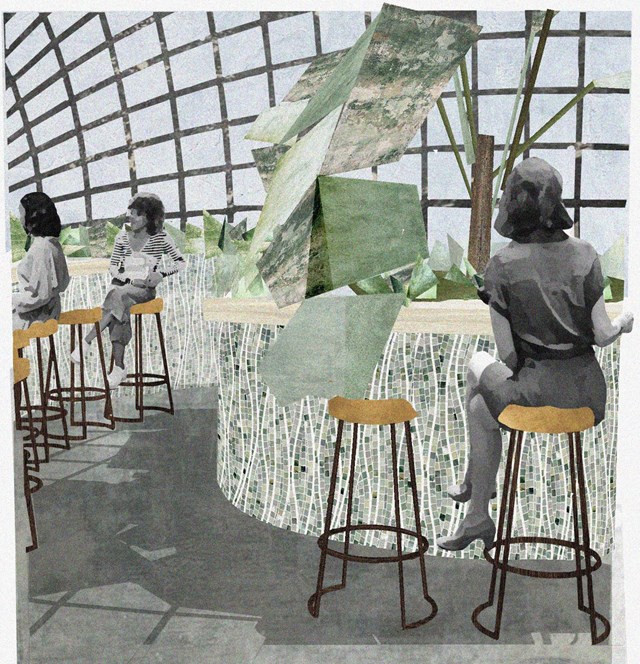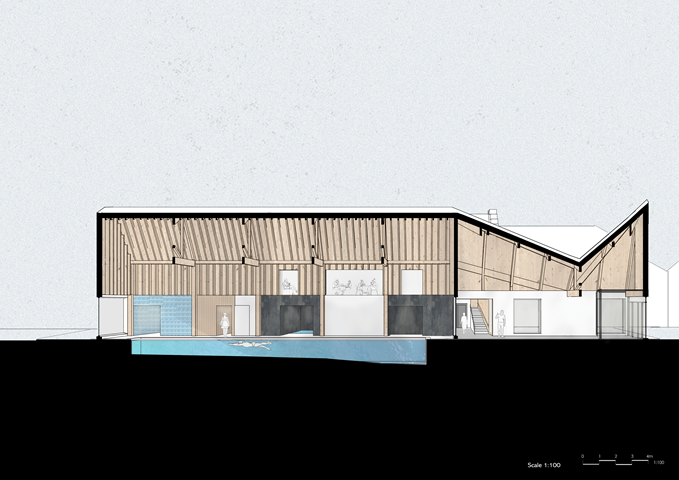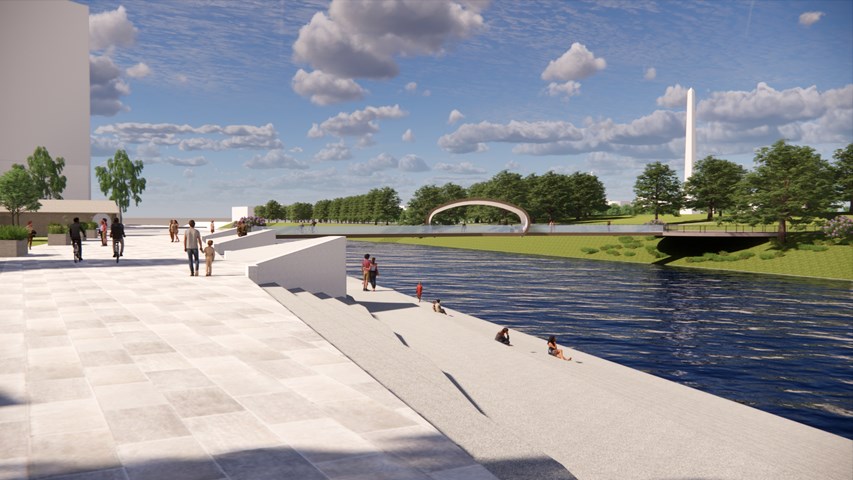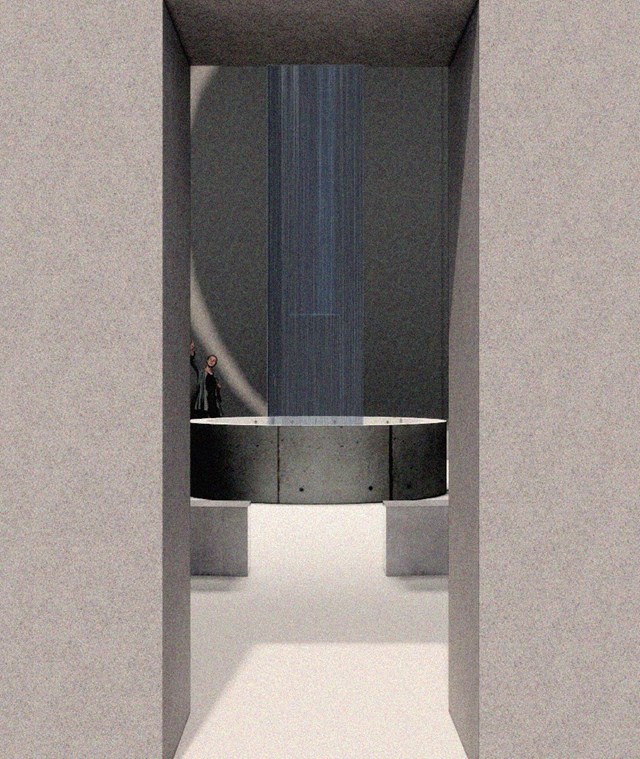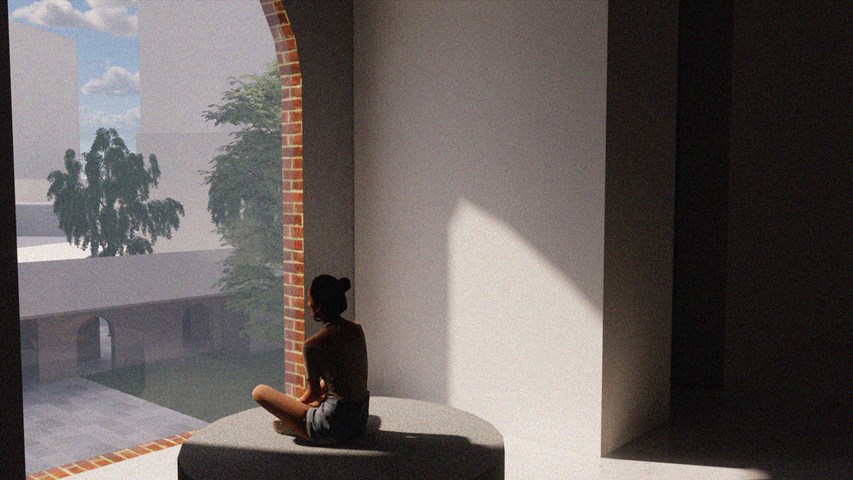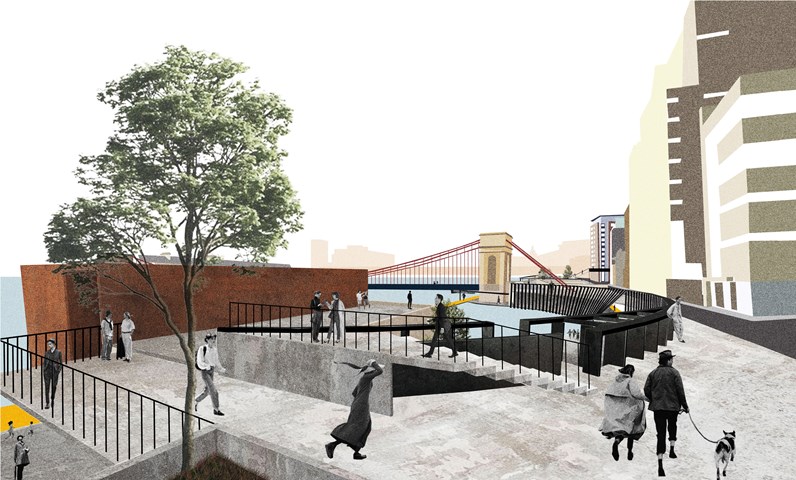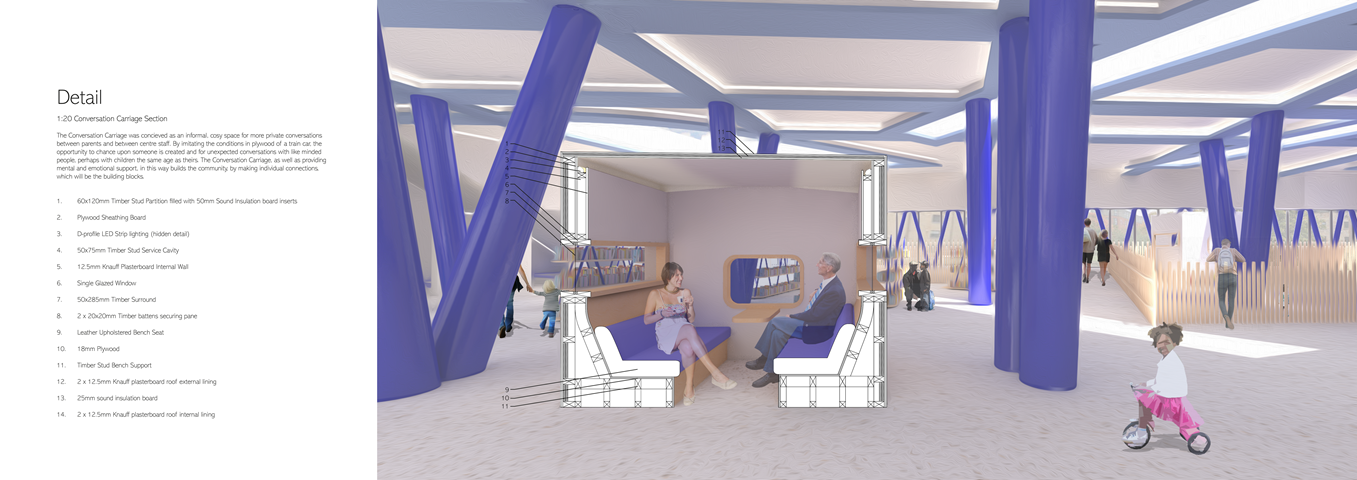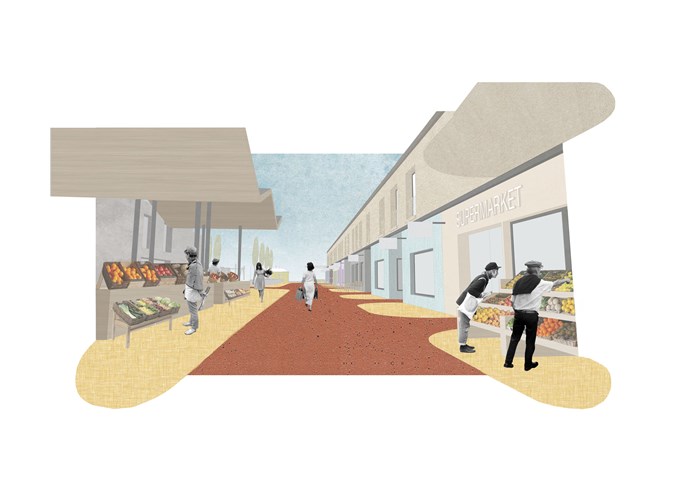
D. High Street
The High Street is a prominent feature of the dementia-friendly neighbourhood and is key to enhancing factors including normality, accessibility and inclusiveness. In an attempt to capture a sense of normality for residents, many care homes have often implemented false interpretations of streets in their design - many times as internal elements, which are not functional but simply stand as inactive façades. The ethos of the High Street is to ensure the façades and use of specific shops are legible and distinct, which is achieved through distinguished colour use, clear signs, and bringing shop activity beyond the facade where possible. With time and recurring exposure, familiarity of the shops will increase. In accordance with the fundamental needs of users in terms of services and shops, the DFN proposal provides a range of primary and secondary facilities; 500m-800m from level 2 and 3 dementia housing.
D. High Street
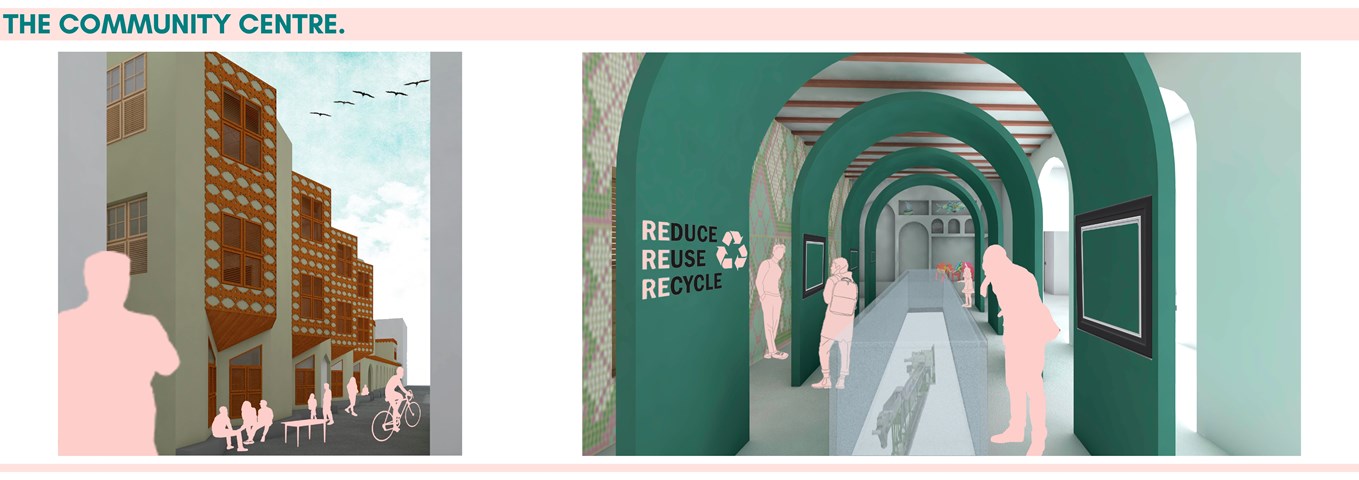
The exterior of the community centre features a modern interpretation of the protruding screened timber balconies and baraza (stone bench). The traditional straight baraza is transformed into a triangular one to create a space that allows for better interactions. To enhance the transparency of the recycling process, the display area has a void cased by a glass structure that allows visitors to see directly into the recycling plant below. Goods produced within the scheme are displayed in modern Swahili zidaka (wall niches) while artwork and information on recycling are displayed on large green structures made from recycled plastic meant to create this feeling of one being in a life-sized zidaka. The walls of the display area are adorned with plastic-bottle tops that create a mosaic; an example of how recycled materials can be used in construction.
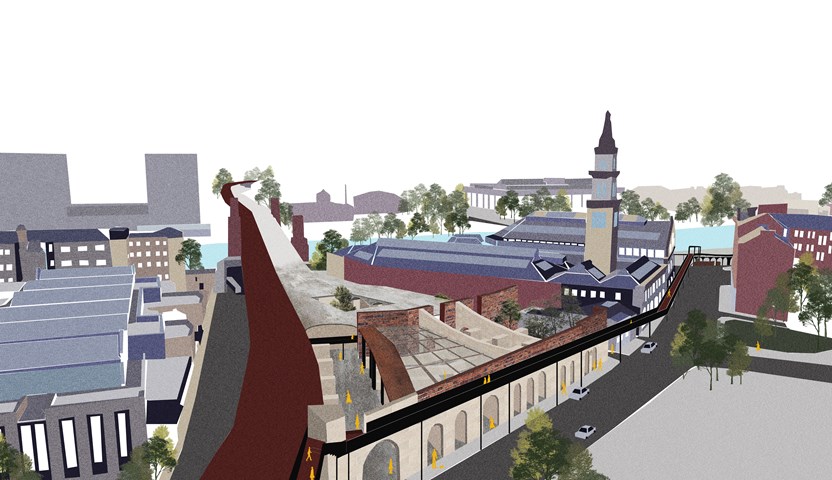
Urban Intervention of Interstitial Spaces.
Like a balcony, it creates a vast continuum of space with the city- awakening of the juxtaposition between the wide grasp of the city and the speckle of present self, translated in the vessel of an elevated pedestrian bridge against the city.
The design proposal revitalizes one of the abandoned interstitial spaces in the city. The space shares the same railway line adjacent to the market space which allowed the liminal space within the urban realm to be continued. The façade facing the Bridgegate street is retained as the frame from its past. The pedestrian bridge along the railway stems towards the edge environment along the river, propelling human flow from the city centre.
Urban Intervention of Interstitial Spaces.
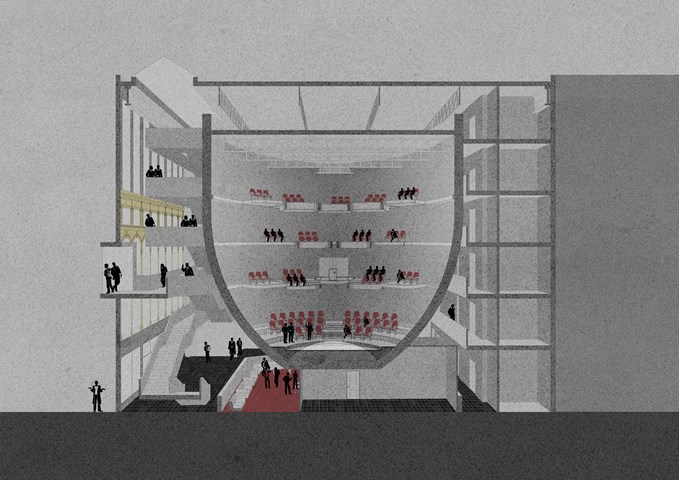
Cinema Perspective Section
Section cutting through ovoid shaped cinema drum to expose balcony seating arrangement for groups of six and three. The floating design intends to draw customers while protecting from virus spread and serving entertainment, with accommodation for scratch coated Perspex screens attached to balconies. Building programme is split into; circulation visible through transparent windows at the front of house; Cinema; and services at the back of house.
Cinema Perspective Section
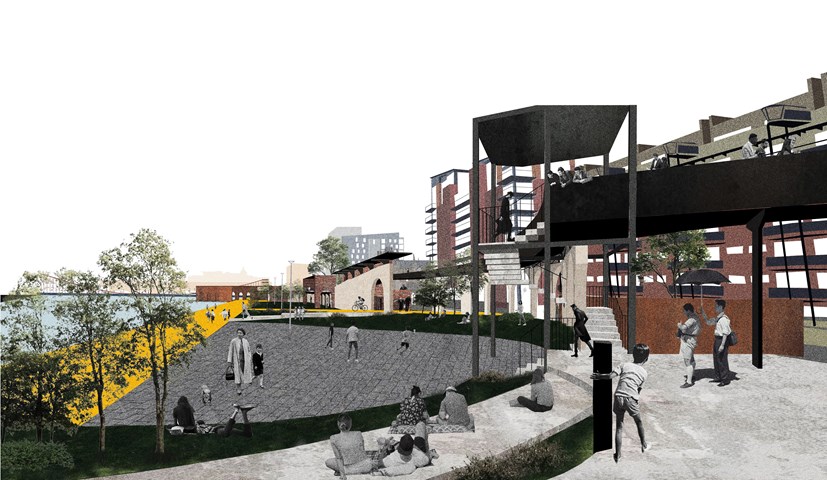
Urban Balcony 1- a perspective render.
The entry of the Clyde promenade distributes the pedestrians in the form of an extensive urban balcony, a gradual gradient that eases into the site while distilling the permeable edges of the riverfront urban space that interacts with the adjacent building as well as the liminal spaces surrounding it.
Urban Balcony 1- a perspective render.
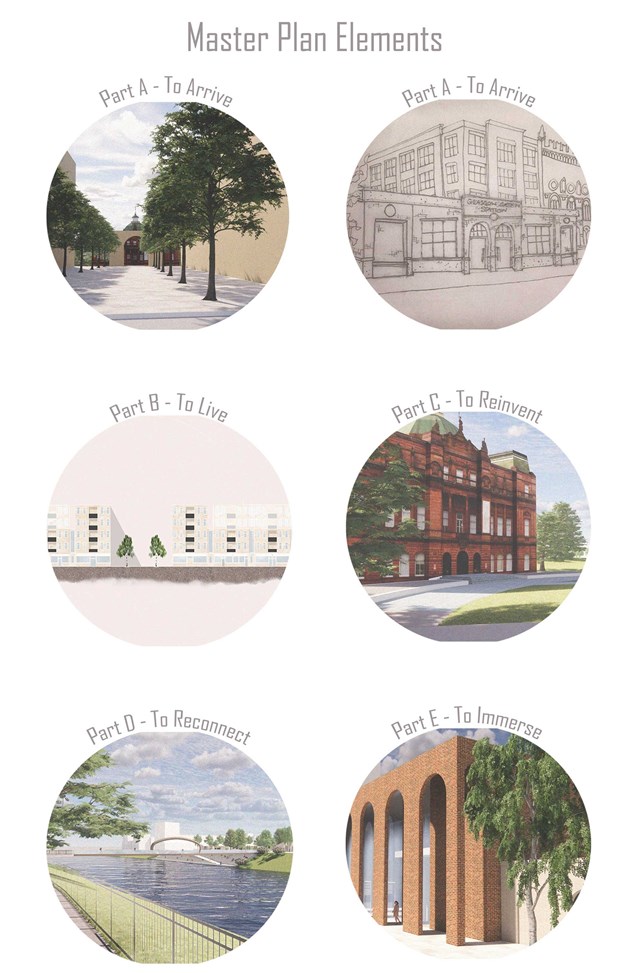
Element of the Master plan
Part A looks at the creation of a more celebrated entrance on the north edge of Glasgow Green along with the re-implementation of the train station.
Part B Looks at the Redesigning of the Housing Development to give it greater connection with the green.
Part C looks at reinventing the Peoples Palace and reinstating it original purpose as a place to store the people memories.
Part D Looks at re-connecting the Gorbals with Glasgow green
Finally, Part E aim to immerse the user in a story or memory in this case that is the story of the washer woman.
Element of the Master plan
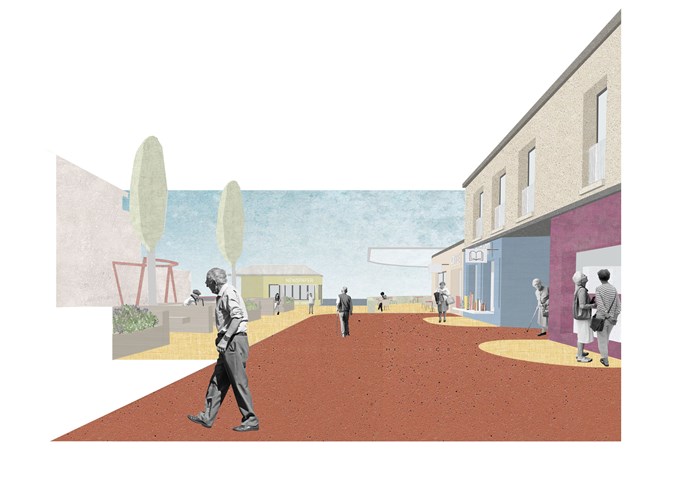
A. Entrance Buffer
To avoid the implementation of a gated community, and strike a balance between safety and freedom, Entrance Buffer zones are located at the five entrance points of the neighbourhood, the majority of which are converted into green communal spaces. On the one hand, this allows social safety to be enforced and on the one hand and physical safety as green zones act as natural separators and means of slowing down the pace of movement. Importantly, accompanying each buffer is a Kiosk, which range from newspaper to coffee and flower stalls, and serve as discrete and functionally camouflaged security wardens. Hence, staff responsible for each kiosk have a dual role - to serve goods and act as security wardens for vulnerable individuals approaching these entrance/exit zones.
A. Entrance Buffer
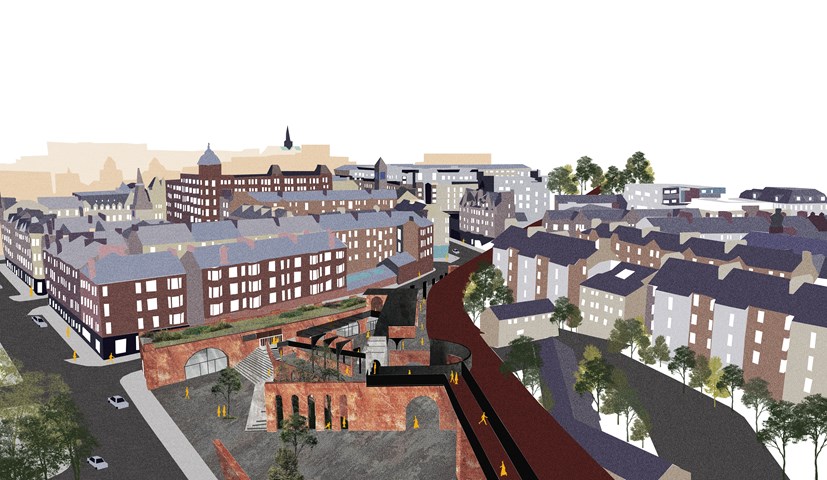
Urban Intervention of King Court Market.
The balance of retaining and subtracting the existing structures introduces a channel of movement through the space, and then into the urban realm. The layers of urban depth in the designed liminal spaces diversify the various spatial divisions within the market, through the transition of conflicting polarities amongst the introduced in-between spaces.
Urban Intervention of King Court Market.
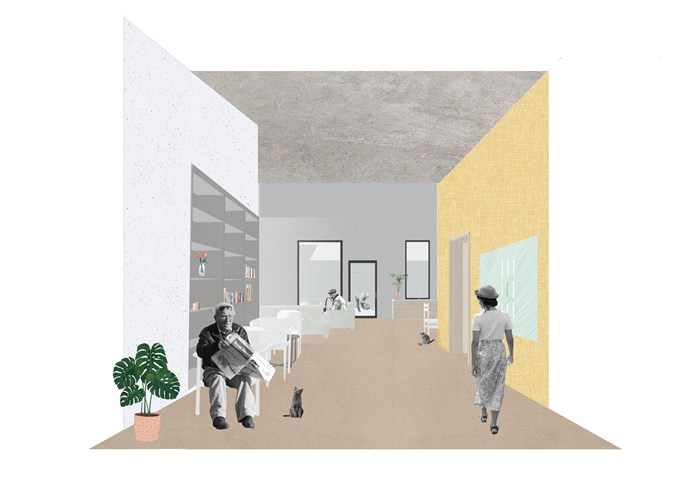
E. Severe Dementia Housing
Level 3 Housing proposal is for individuals facing severe stages of dementia, whom require assistance 24/7. The proposal is bungalow in form, low is scale, domestic in style, and accessible in function. To battle isolation and enhance physical and social stimulation, residents live in small groups of 3-4 per household, and are encouraged to participate in all aspects of normal living to the best of their abilities. The immediate neighbourhood setting of the homes de-institutionalises the generic appearance of long, narrow, and dark double loaded corridors in conventional care homes. In the case of the neighbourhood, the ‘corridors’ between homes are in fact real life streets.
E. Severe Dementia Housing
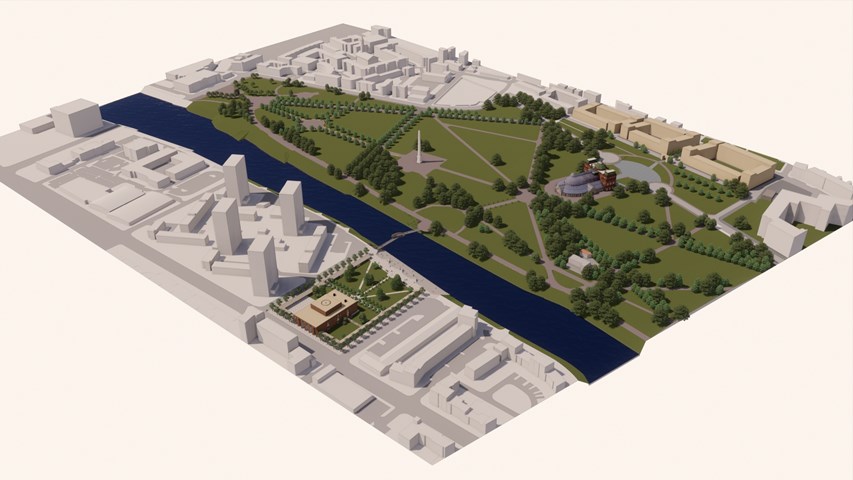
The Master Plan of an Individual Story
The image shows the master plan in perspective, highlighting the Architectural Time Capsule in the foreground and along with other part of the master plan such as the proposed bridge, re-imagining of the Peoples Palace, New Housing Development and a more celebrated entrance of the north of the Green.
The Master Plan of an Individual Story
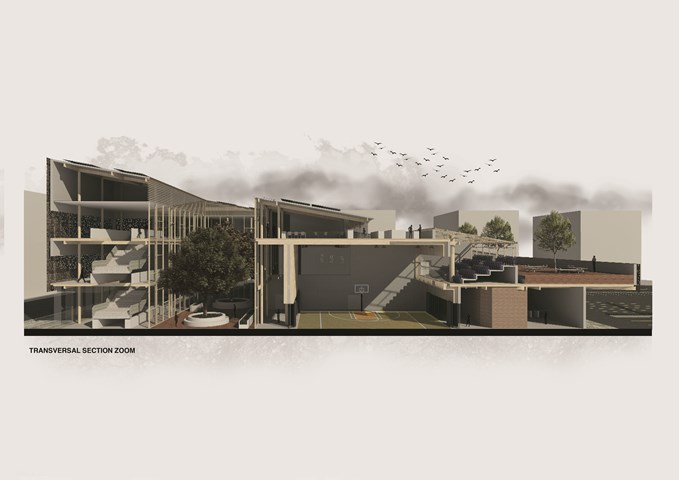
Transversal Sectional Perspective Zoom
Drawing that shows the connection from the commercial area connected to the gymnasium. This would introduce great activities around Laurieston and how it would interact within the community and accessibility. Private Restaurant that would introduce jobs and great private time to have a greater view of Laurieston to Gorbals and Tradeston. Courtyard that would allow an interesting interaction with passerby within the building and with the curiosity will attract community to interact within the building.
Transversal Sectional Perspective Zoom
