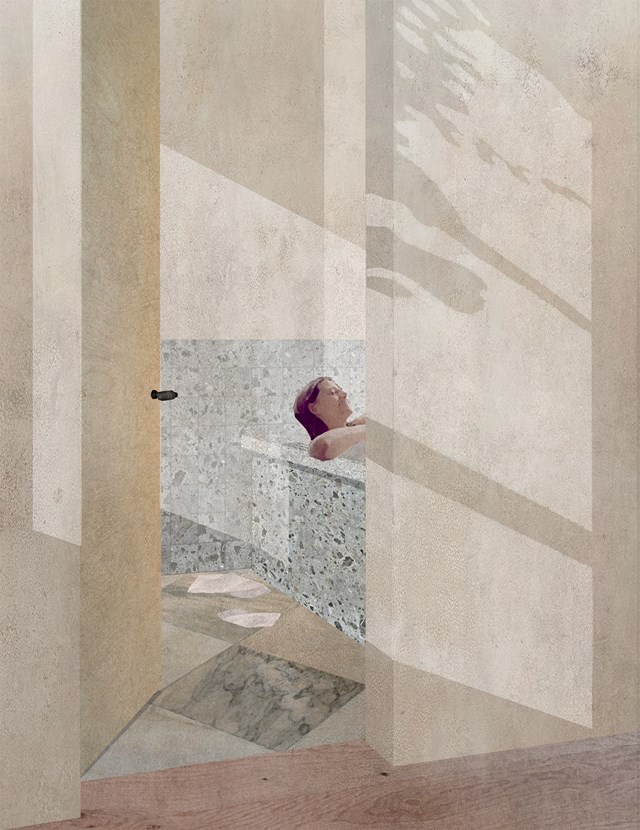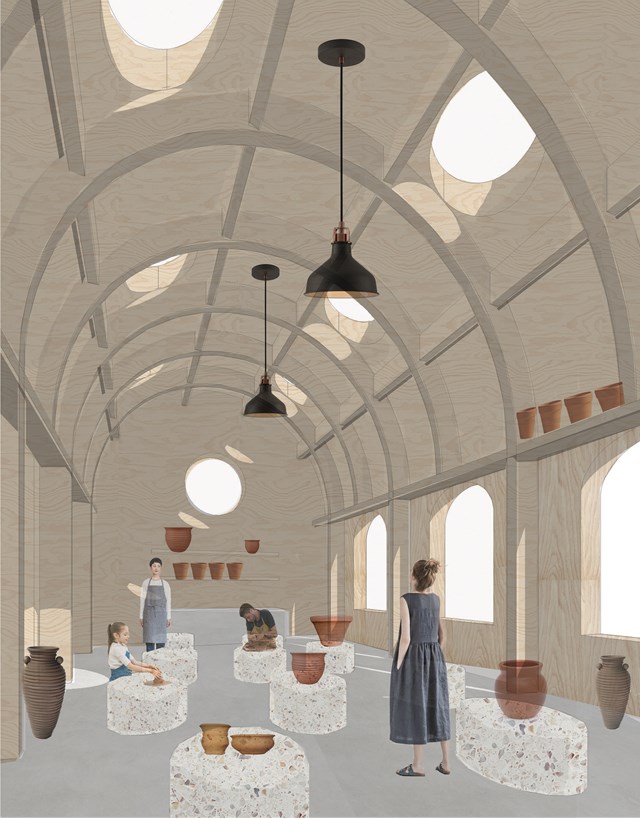
Potters workshop
The pottery workshop is a vast space supported by arched timber frames that form a lattice where pots and vases can be laid to dry. The structure forms a top shelf where potters can use to store or dry ceramics. The overall atmosphere consists of circular light rays cast and moves throughout space and time as a natural spotlight within the workshop.
Potters workshop
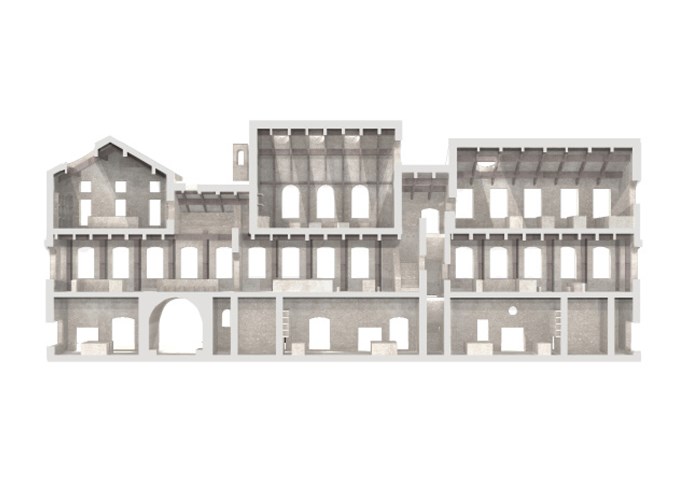
Sciographical study of the sectional model
This section highlights and emphasizes the contrast and structural relationship between the inner and outer facades. The outer facade is a series of carved openings into the masonry wall while the inner facade is composed of the grid of timber columns making it a transparent facade to the interior courtyard.
Sciographical study of the sectional model
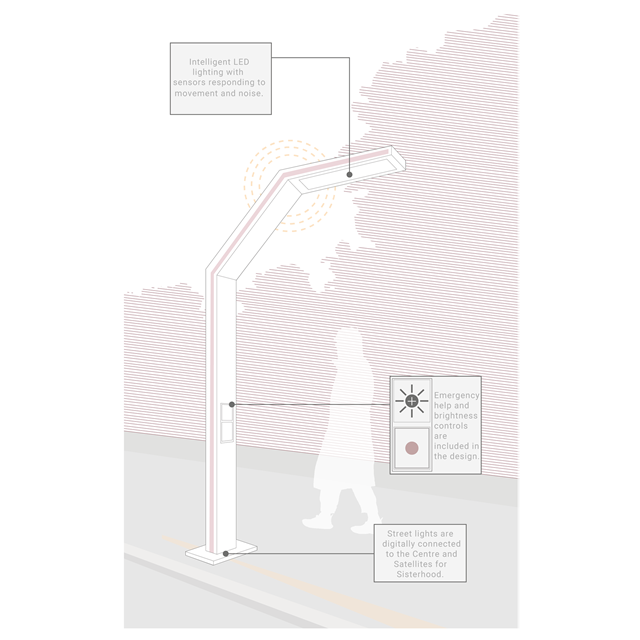
Streetlights
The streetlight was imagined in response to the reality that women feel threatened by cities, night time, and strangers. It acts as a physical representation of safety in the city. It emits light which responds to movement and noise, and also includes brightness and emergency help controls.
Streetlights
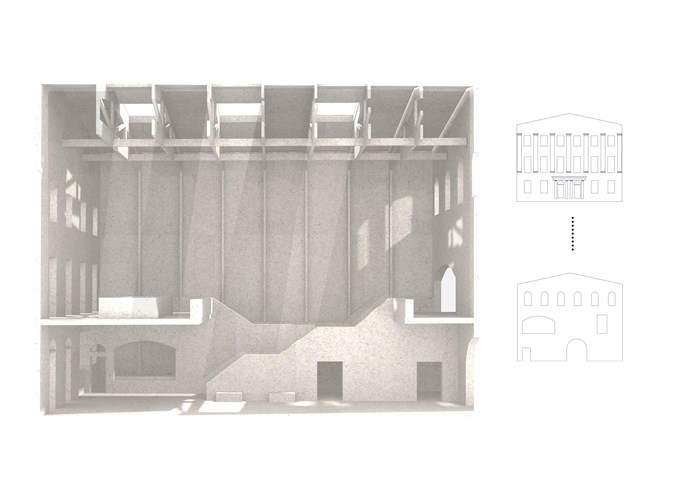
Sciographical study of the main markethall
This shadow model emphasizes the spatial environment of the main market hall. A sense of outline and shadows have a heavy influence on the overall spatial experience of the visitors. This sketch filters and shows light penetrating through the old and new facade throughout the day in a pattern. The timber frame structure supporting the roof and skylights extends through all heights of the market hall's form. The structural columns give a sense of order in a dynamic and clustered space where many activities happen in.
Sciographical study of the main markethall
