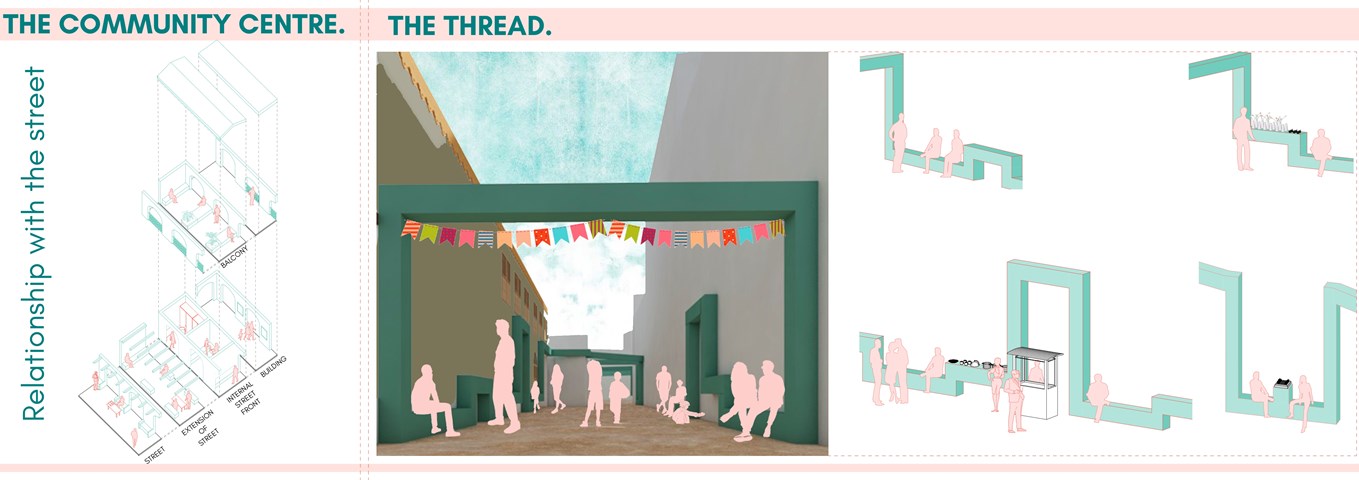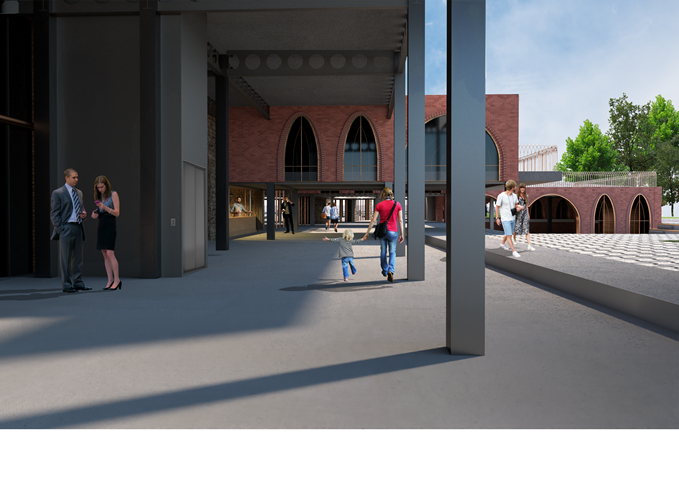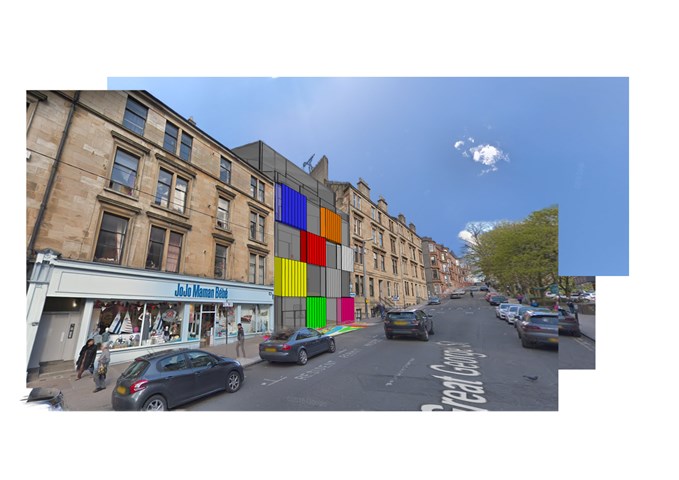
Not only is the relationship between the street and the building is maintained using barazas (stone bench) for people to meet, relax and sell goods, an internal street with the same barazas is created. The internal street is lined with dakas (outdoor porches) used as shops, restaurants and a space for people to play, socialise and relax. A visual link is created using the balconies on the first floor that over look the street and internal street.
The connection between the hub and the dhow yard is enhanced using a "thread" that weaves through the the street providing spaces for activities such as socialising, commerce and playing that already take place on the street.

Exterior View of the Laurieston Education Hub along Cleland Street
This view shows the new 'street' created underneath the building. The commercial spaces have street level service counters here to interact with the wider public. In the back light cannons drive sunlight underneath the building.
Exterior View of the Laurieston Education Hub along Cleland Street

1:500 Elevation to Old Dumbarton Road
The façade is made mainly from stone slips formed from the existing on-site wall into which the new building embeds. Zinc Accents set within announce the programme within the wall sandstone. As the stone will match perfectly once weathered, the building should integrate with context as if it had always been there. In order to match the height datum of the existing wall, ceilings indoors have been raised to 4.5m which has resulted in better views to Benalder Bridge (the building’s physical connection in streetscape to Partick) from the Roofscape.
