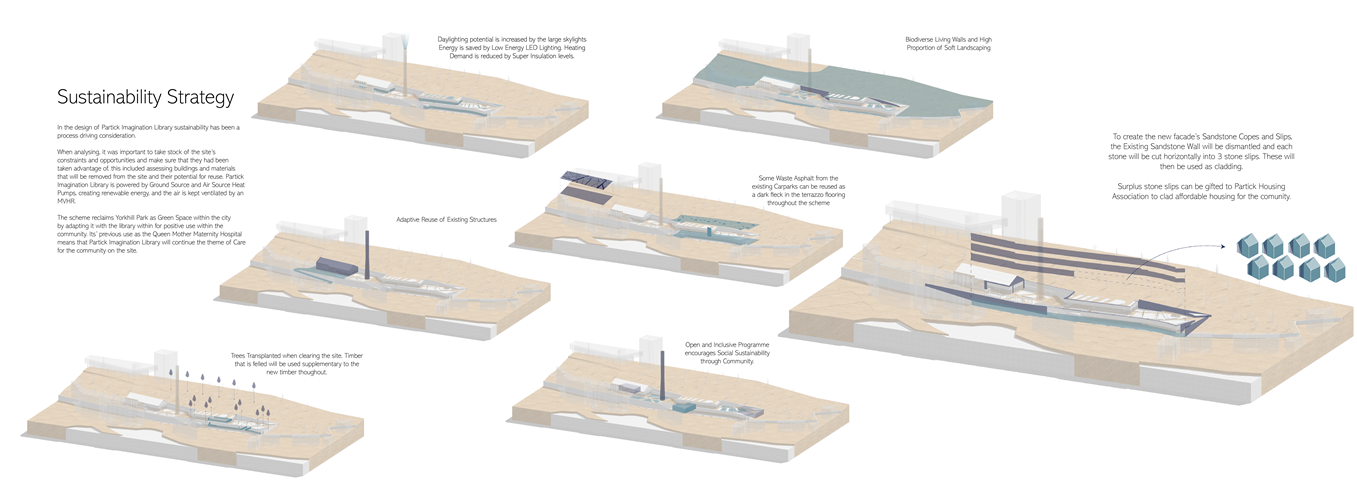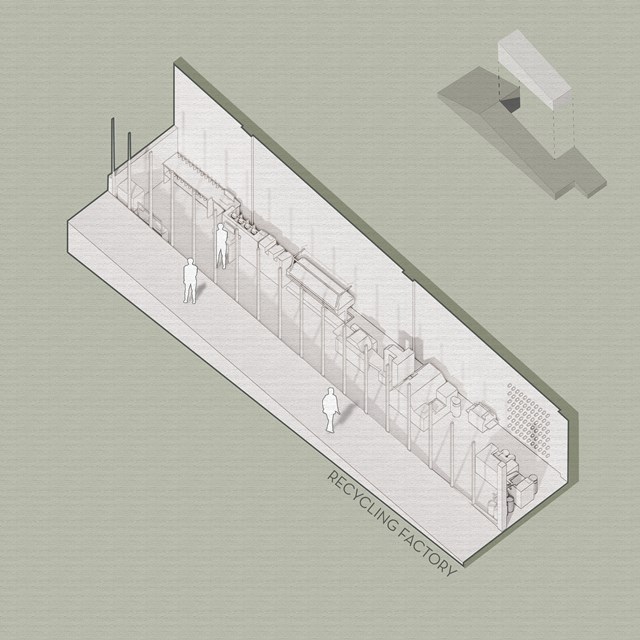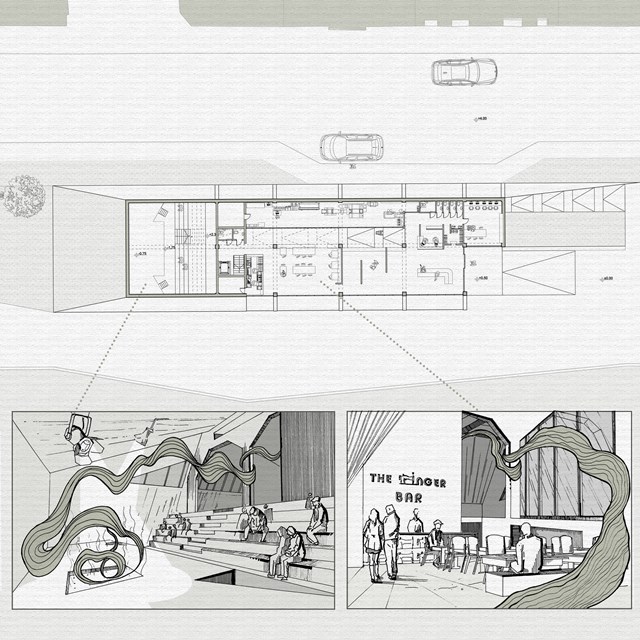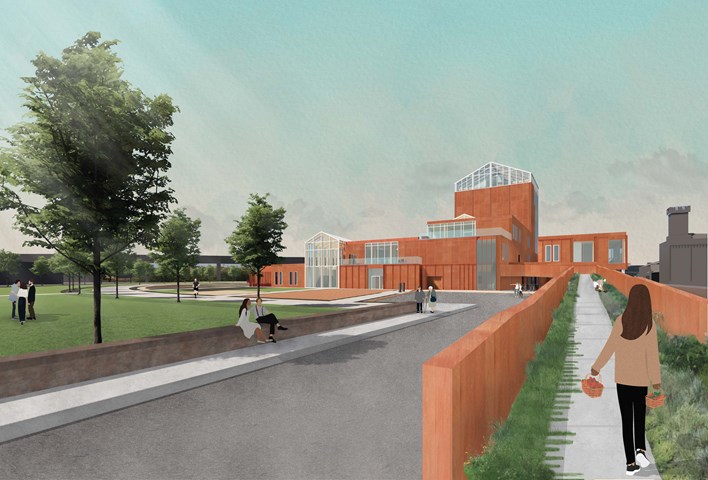
The Ramp Entrance - public access directly to the market, restaurant, garden spaces, and new public park
The site rests on a plinth that is 3.5m above the main street level, and has an existing ramped entrance. To continue the pedestrian walkway in Tradeston's proposed new masterplan, people can directly access the market and gardens without having to go through the whole building. To promote more exterior access, as the site ramps up, so does the building, with a nature path. The nature path wraps around the building, providing direct access from that side of the building to the restaurant, the market seating, the growing areas, and the main greenhouse, all while continuing a green journey to experience the building and create views over the historical wall to the rest of Glasgow.
The Ramp Entrance - public access directly to the market, restaurant, garden spaces, and new public park
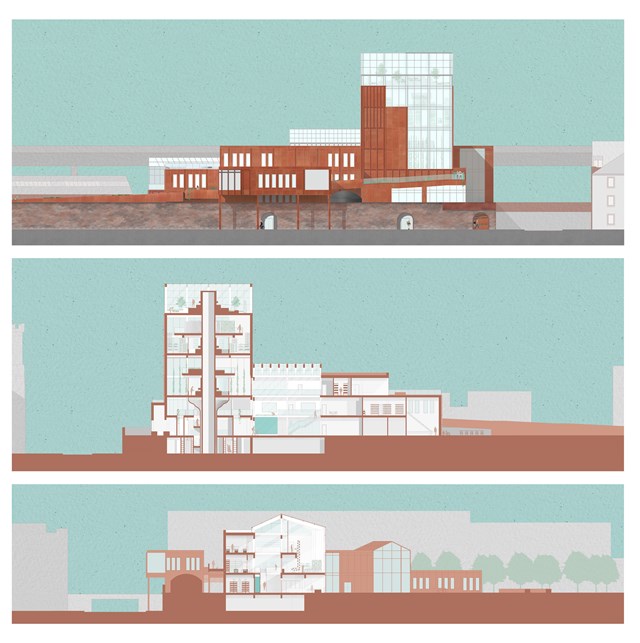
Elevation and Sections
The north elevation, a long section through the growing tower, the seed library, the main atrium, and production spaces, and a short section through the main atrium, hydroponic growing spaces, and the main greenhouse.
The growing "tree" tower is inspired by Frank Lloyd Wright's Johnson Wax Research Tower, with alternating mezzanine floors to allow for double-height vertical farming spaces as the main production zone of the building. The roots of the tower start at the lower ground floor entrance, with a seed library and archive surrounding the main circulation core of the tower.
The main greenhouse off of the atrium acts as a buffer zone for solar gain and passive heating/cooling throughout the building, which then goes into the main atrium which acts as a thermal stack where hot air can exit through vents.
Elevation and Sections
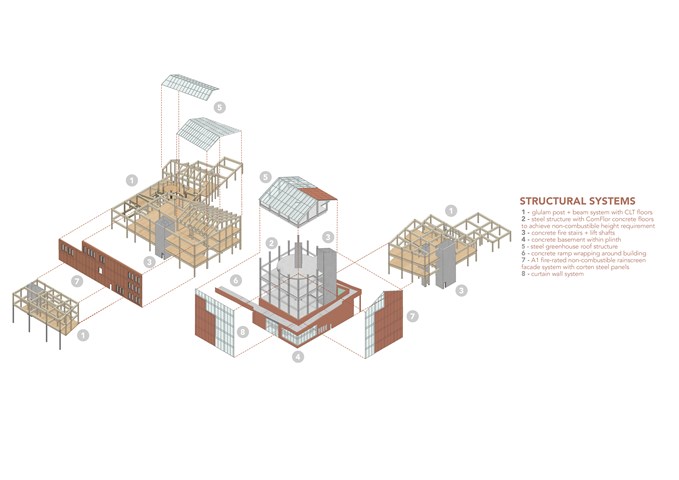
The Structure
Construction of the building was heavily importance, taking sustainability and fire safety into account.
As an image for sustainability in the community, the majority of the structure is glulam post + beam with CLT floor panels, in attempts to reduce the amount of concrete used unless necessary. It’s lightweight, versatile, and provides a warm + natural aesthetic within the urban farm, reinforcing the idea of eco-industry.
Due to the tower being over 18m tall, it acts as an independent steel + concrete structure beside the timber structures, connected by an expansion joint. In case of fire the tower’s construction is non-combustible and a fire shutter can be placed in the atrium connecting the two structure types.
A weathered Corten steel facade was chosen to give the building a lightweight feel in contrast to the building’s size over the heavy historical wall, complimenting the colour of the surrounding red brick buildings in Tradeston. The metal is a nod to Tradeston’s metalwork history. The Matrix rainscreen cladding system align’s with the required A1 non-combustible facade buildup due to the height of the tower.
The Structure
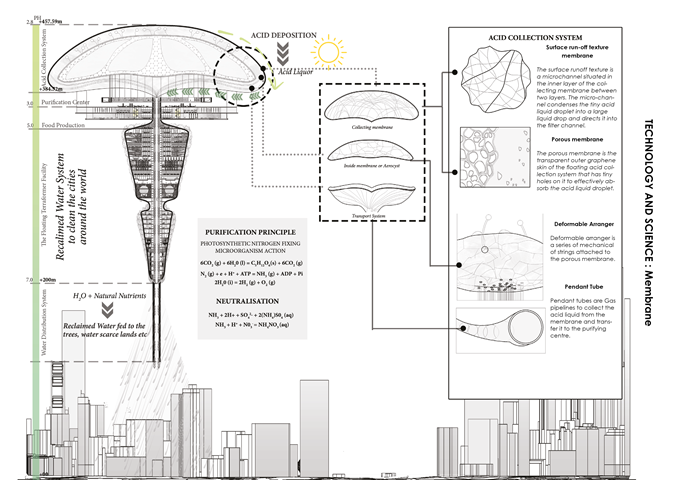
The brain of the Facility: Membrane
the brain of the facility: the membrane. It’s divided into three parts. The outer membrane or the collecting membrane, the inner membrane, and the transport system. The collecting membrane is further divided into two parts, the surface run-off texture which is a microchannel situated in the inner layer of the collecting membrane that condenses the tiny acid liquid droplets and directs them to the filter channel. And the porous membrane, which has a transparent outer graphene skin with tiny holes on it that effectively absorb the big acid droplets coming from the filter channel.
Last but not the least the transport system consists of pendant tubes that acts as gas pipelines to collect the acid liquid from the membrane and transfer it to the purification center.
Inspiration of the project taken from: PH Conditioner skyscapper, Evolo, 2012
The brain of the Facility: Membrane
Inspiration of the project taken from: PH Conditioner skyscapper, Evolo, 2012
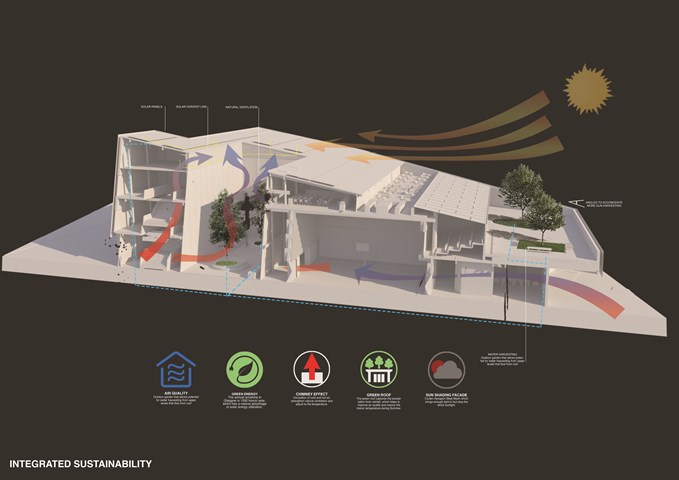
Integrated Sustainablity
To show sustainability has been taught through the building as how Global Warming is one of the factors that is in every designers mind now. Sustainability goals that are mostly integrated into a building are introduce here allowing the community to understand and learn from the positive effects and ways to contribute the world.
Integrated Sustainablity
