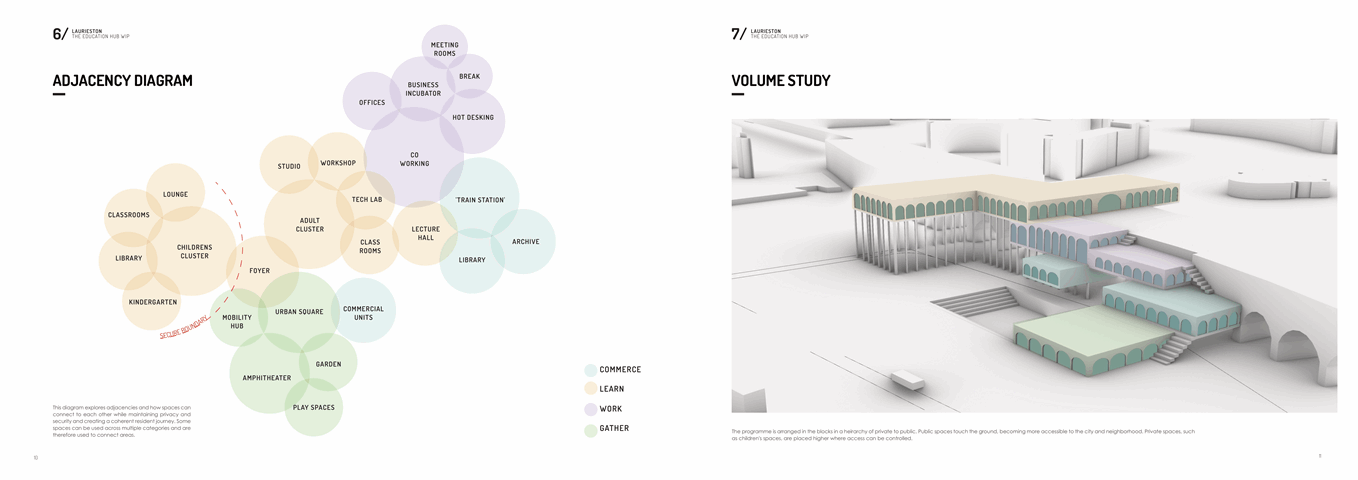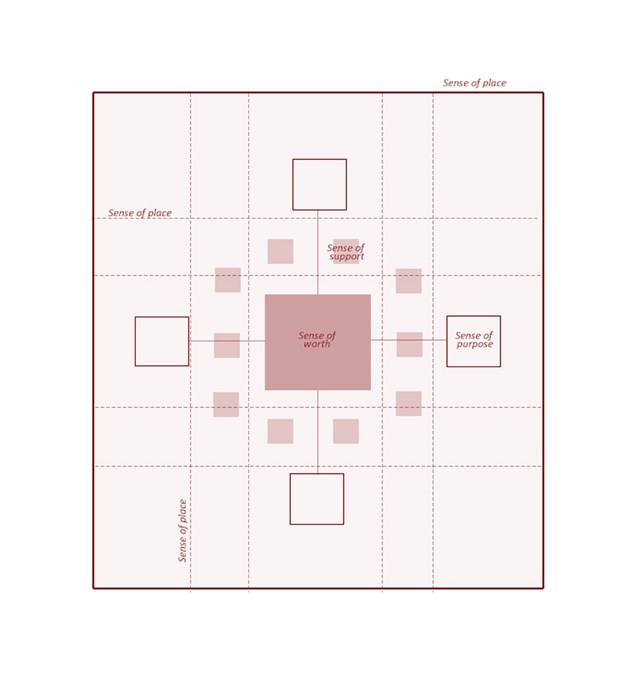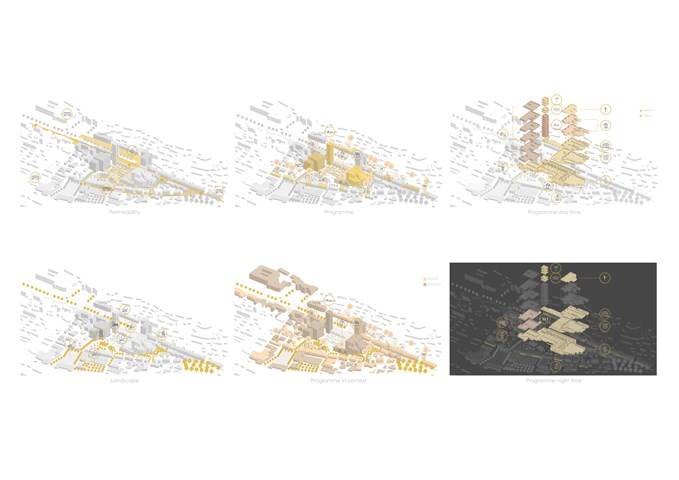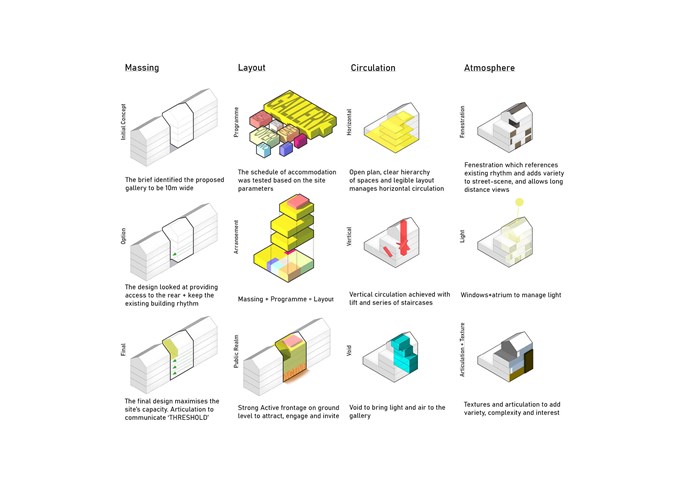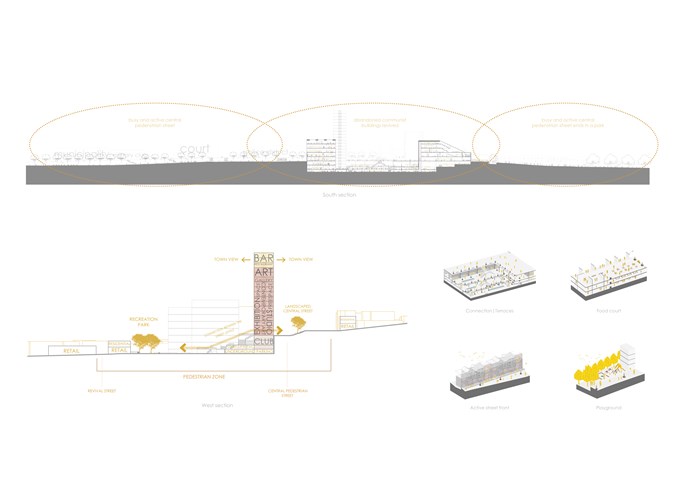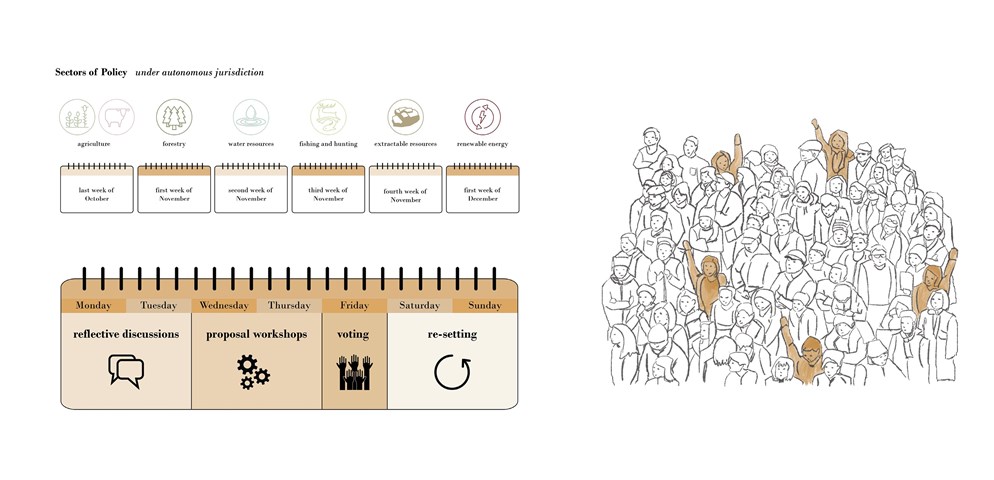
Programme for the Rhodope Council
The Council decides on policies and laws in six sectors related to the local land and resources: agriculture, forestry, water resources, fishing and hunting, extractable resources, and renewable energy. Between the end of October and the beginning of December, a week of events is dedicated to each of the six sectors. Eligible members of the community have the opportunity to discuss previous progress, suggest, workshop, and vote on their proposals for the development of the region
Programme for the Rhodope Council
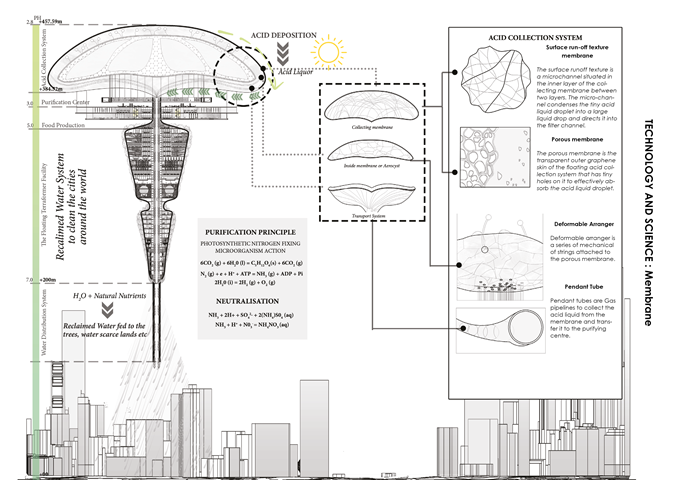
The brain of the Facility: Membrane
the brain of the facility: the membrane. It’s divided into three parts. The outer membrane or the collecting membrane, the inner membrane, and the transport system. The collecting membrane is further divided into two parts, the surface run-off texture which is a microchannel situated in the inner layer of the collecting membrane that condenses the tiny acid liquid droplets and directs them to the filter channel. And the porous membrane, which has a transparent outer graphene skin with tiny holes on it that effectively absorb the big acid droplets coming from the filter channel.
Last but not the least the transport system consists of pendant tubes that acts as gas pipelines to collect the acid liquid from the membrane and transfer it to the purification center.
Inspiration of the project taken from: PH Conditioner skyscapper, Evolo, 2012
The brain of the Facility: Membrane
Inspiration of the project taken from: PH Conditioner skyscapper, Evolo, 2012
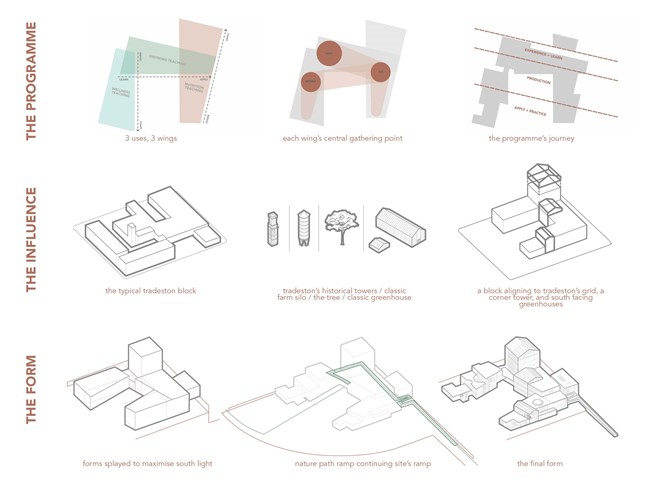
Concept Development - the programme / the influence / the form
The programme influences the form, splitting the building into 3 wings containing its 3 uses, tapering through use, to learn or to apply knowledge. The linear placement of programme reflects the journey of production: learning how to, seeing it done, and then doing it yourself. In each wing, there is a round central gathering point to break up the orthogonal qualities of the production spaces in the building, and promote community interaction.
Looking at the exterior form, the perimeter of the building is parallel to the boundaries of the historical 5m tall perimeter wall of the site, whilst the interior is splayed to maximise south light for greenhouse production. When the concept meets the context, inspiration was taken from the typical solid Tradeston block with u-shaped voids, mixed with the tower typologies of the historical Tradeston tower in its context, the classic agriculture silo, the tree, the typical greenhouse, and tradeston's peaked roofs, to come to a final form.
Concept Development - the programme / the influence / the form
