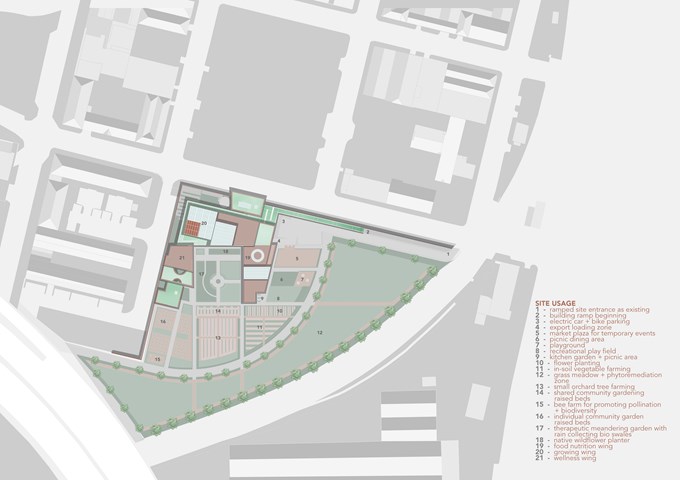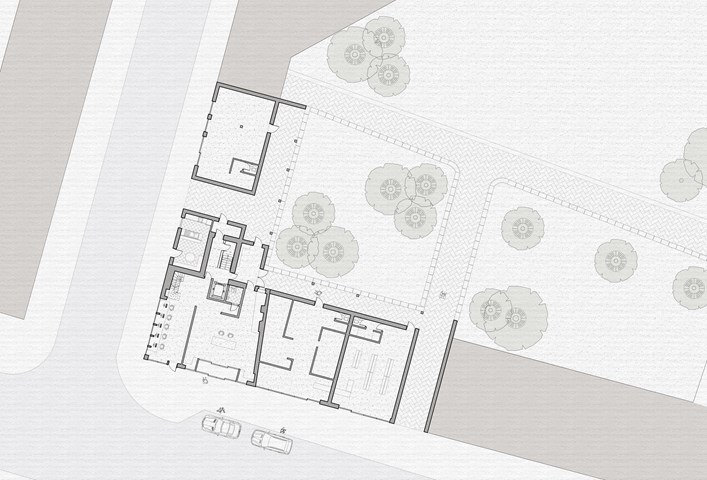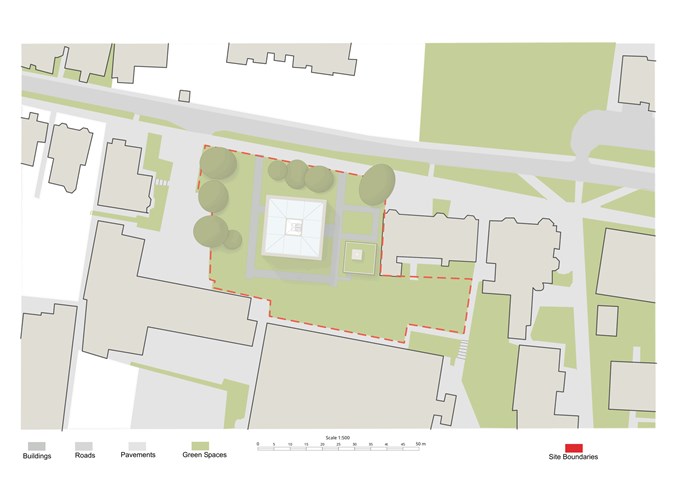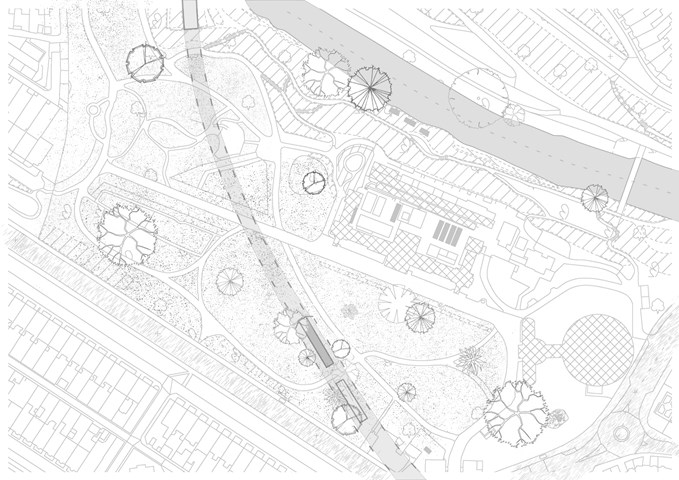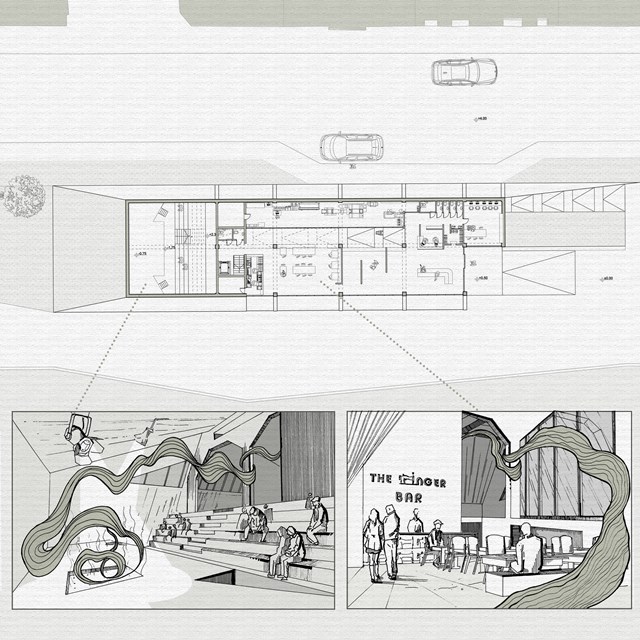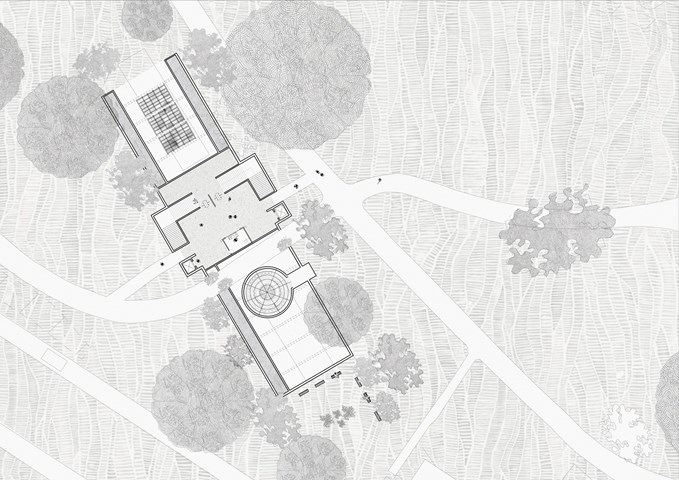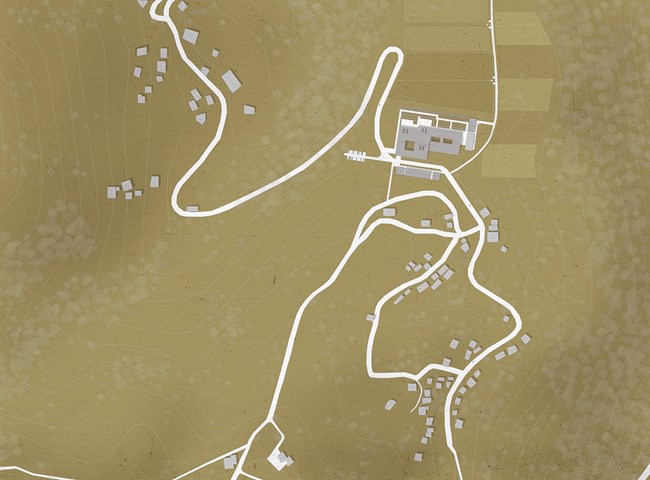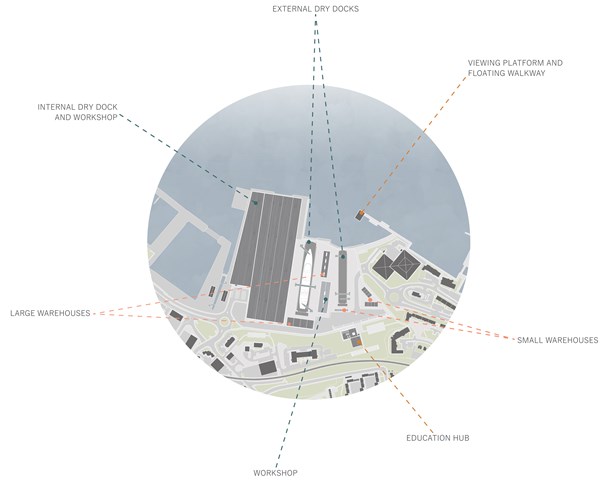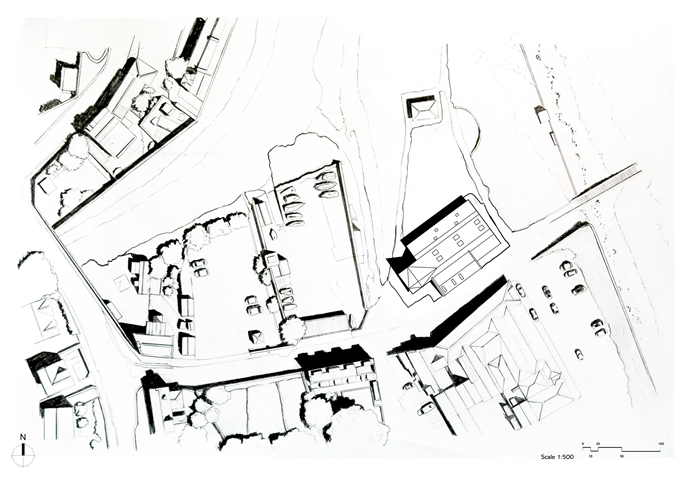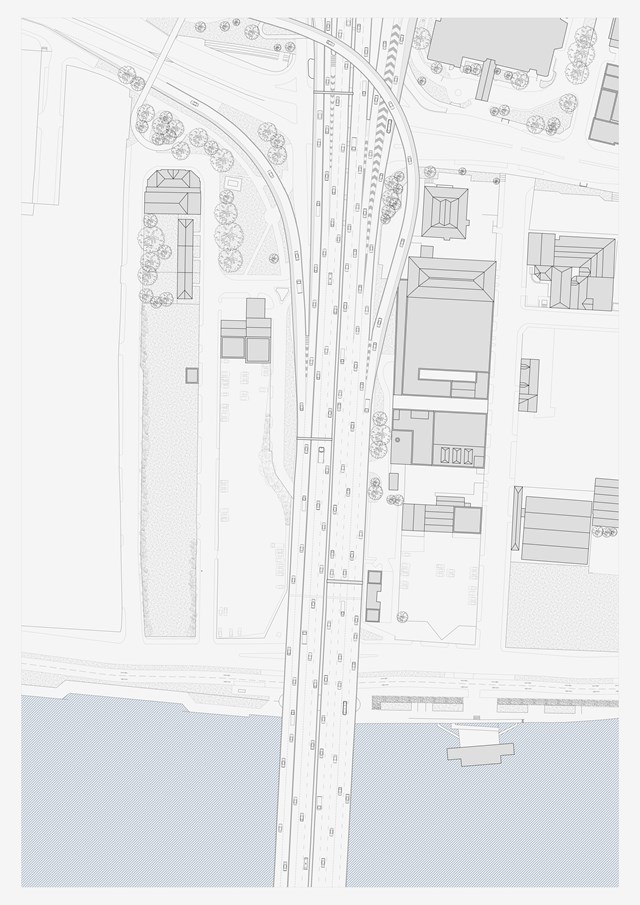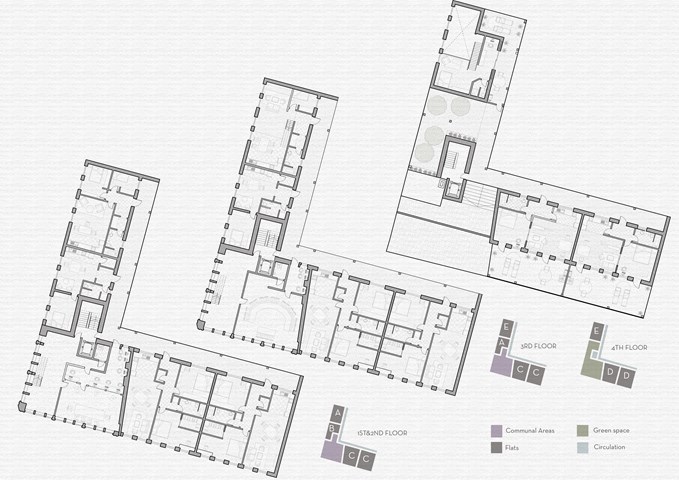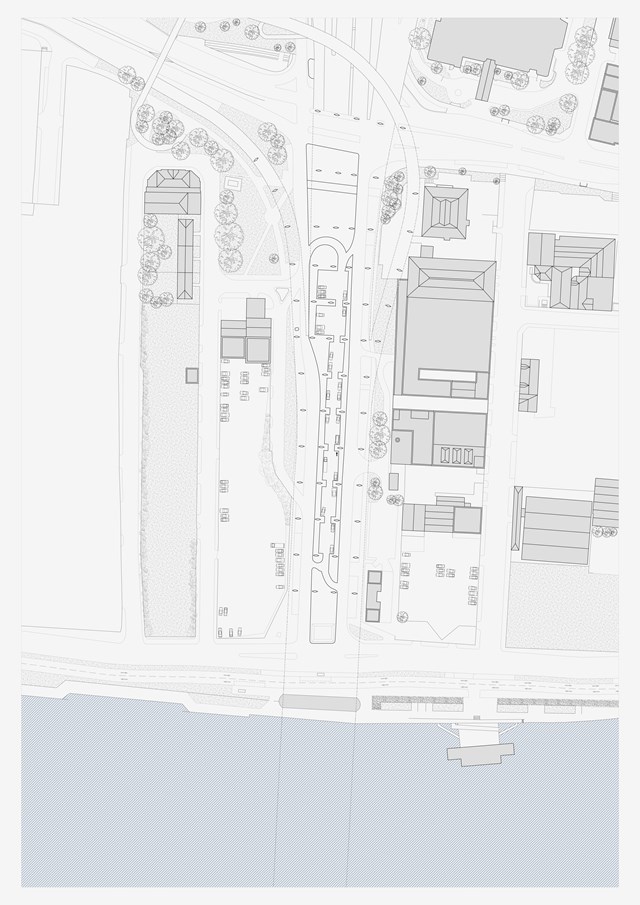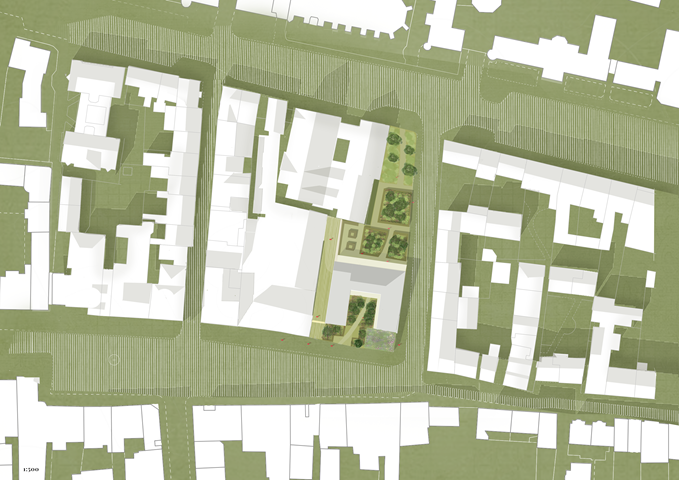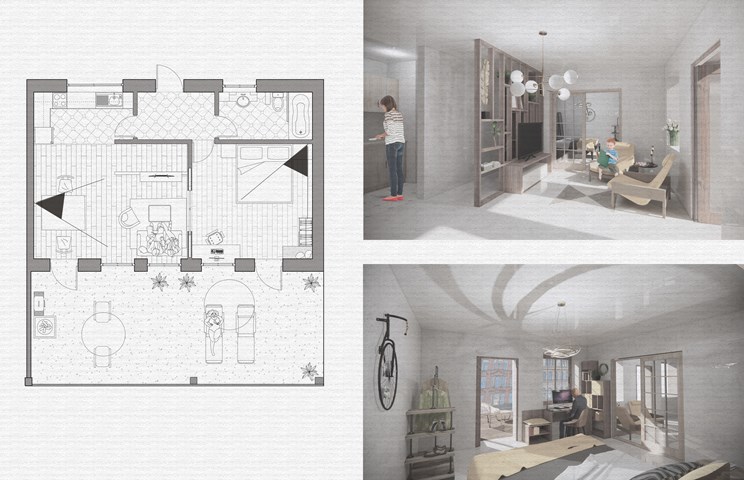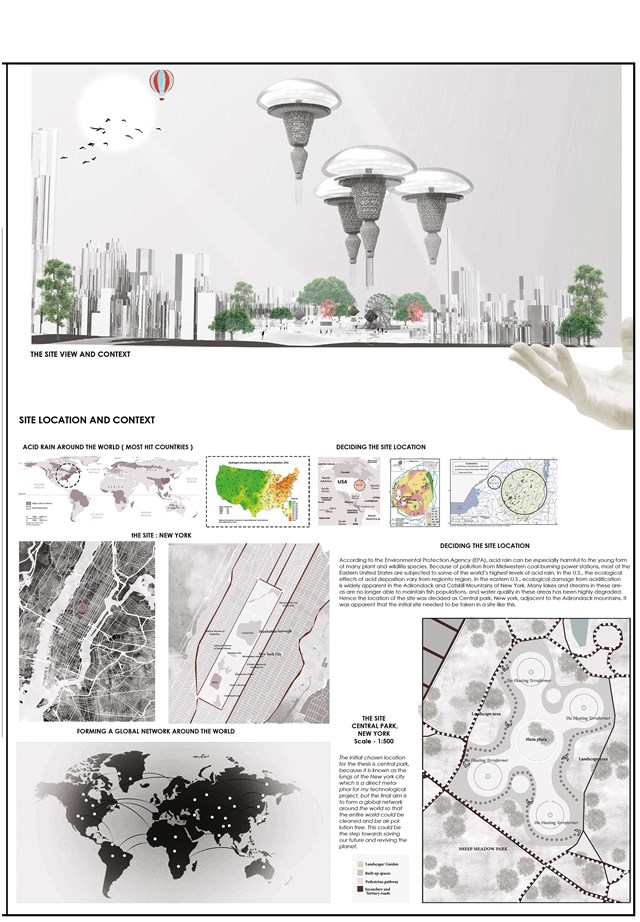
Welcome to the Grand opening of The Floating Terraformer, World Fair, Central Park, NY ( The Manifesto )
Pollution is one of the most significant challenges that humanity is facing right now. Pollution percentages have been rising exponentially since the 18th century’s industrial revolution. This industrial outbreak has caused a variety of environmental problems, including ozone layer destruction, decreased oxygen-to-carbon ratios, and acid deposition.
Acid rain washed out trees in Europe, wiped out wetlands in areas of Canada and the United States, and affected human health and crops in China, where the problem remains. The cause was sulphur dioxide and nitrogen oxides released by the combustion of fossil fuels in automobiles and manufacturing facilities such as smelters and coal-burning utilities. When these atmospheric toxins react with water and oxygen in the soil, they chemically convert into sulphuric and nitric acid. The ecosystem disruption caused by acidification is clearly seen in the Adirondack and Catskill Mountains of New York in the eastern United States. Many wetlands and streams in these regions are no longer capable of supporting aquatic populations, and water quality is severely impaired. To combat the acidity crisis, the project ‘the [PH] floating terraformer’ has been set out at the midst of New York City in Central Park. The project’s goal is to create a system that gently removes acid and toxins from the atmosphere while emitting zero carbon in the process.
Welcome to the Grand opening of The Floating Terraformer, World Fair, Central Park, NY ( The Manifesto )
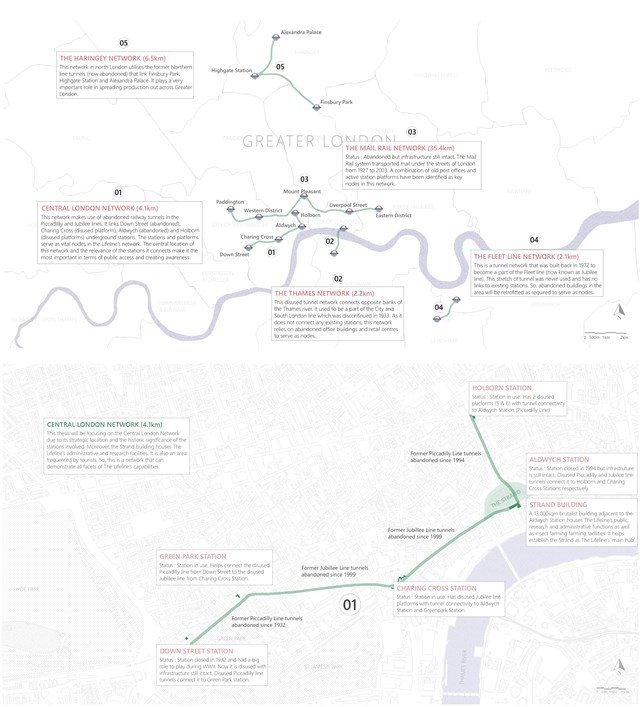
The Lifeline Network
The Lifeline consists of 5 distinct underground tunnel networks dotted across Greater London that are linked via the existing London Underground infrastructure. The produce that is grown in these networks is transported across the city at night using the Tube lines and is also made available at key Tube stations, markets and cafes.
The whole tunnel network extends for 50.3km, producing 17,605 tons of produce annually - fruits and vegetables for over 45,000 UK households and fish for almost 100,500 households. Notably, the network replaces 4600 hectares of traditional, unsustainable farmland which could have produced carbon emission equivalent to that of 2200 households. Moreover, The Lifeline also produces insects, generates employments for thousands of people and supports 10 local foodbanks.
The Lifeline Network
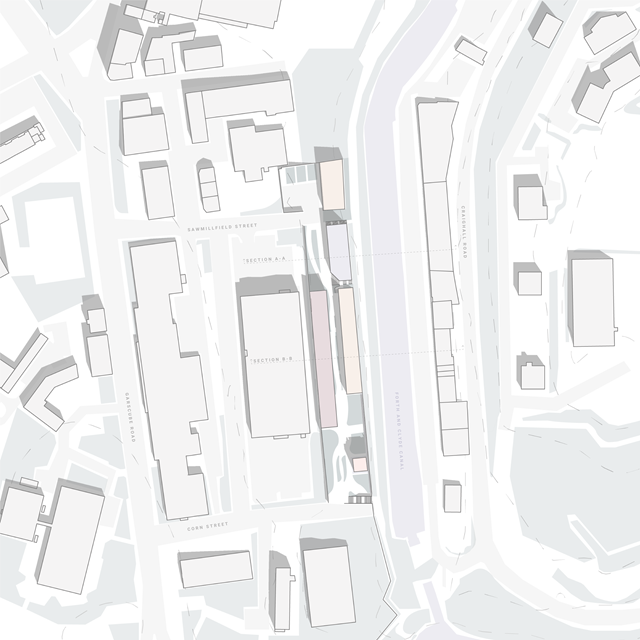
Centre for Sisterhood Site Plan
The centre for sisterhood design response developed based on brief requirements and existing site context- such as the residential building at Speirs Wharf. 5 key blocks were established with a central corridor linking typologies. Inclusion of green space throughout the site was driven by the aspiration to include safe, enjoyable outdoor spaces for women.
Centre for Sisterhood Site Plan
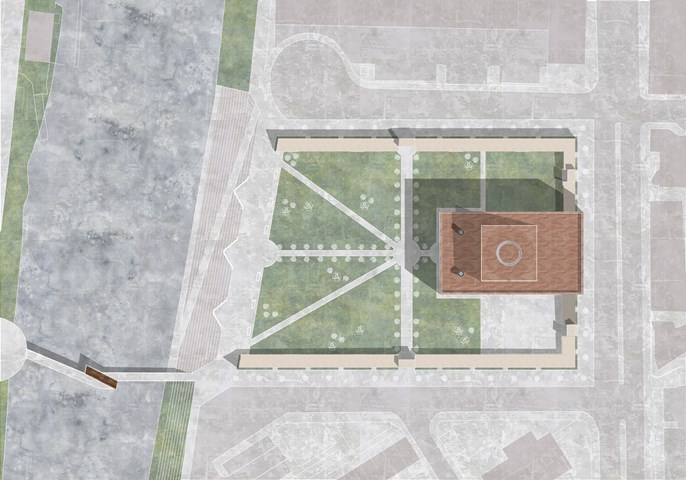
Site Plan of Part E of the Masterplan
The Building aims to provide an immersive experience celebrating the Story of the Glasgow Washer Woman. This story if split into three parts.
Part 1 is the Glasgow washer woman: The collective act of washing and getting clean has been prevalent throughout Glasgow's history. Before the creation of the bathhouse, or Steamie, the women from a certain area would gather together and head down to the river to perform the ritual of cleaning. The washing of cloths became a social and community activity, a time for women to communicate and support one another.
Part 2 is the Goddess Clota: Depicted as a lone washer woman seated on the edge of the river or a ford the Goddess Clota was the Celtic deity of the Clyde. They worshiped the water and regarded the river as sources of fertility. The Clyde was known as the purifying as it carried large amounts of mud to sea when it flooded. an earlier name for it was Clwyd meaning heard from a distance. These qualities of the river were reflected in the Goddess she was known to be pure and hold the divine ear.
Part 3 Is the Bean Nighe who is depicted as a lone washer woman. She is a female spirit or banshee, a messenger from the other-world. She can be seen washing blood from cloths at the ford of a river, it is believed that these are the cloths of those about to die. If approached with caution, a person may be able to get between her and the river they are entitled to the granting of three wishes or the telling of three truths. This varies within different versions of the legend.
Site Plan of Part E of the Masterplan
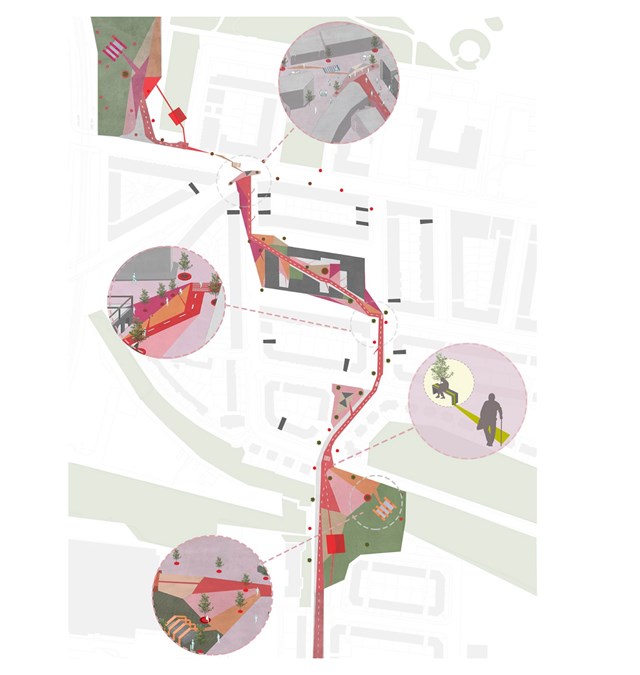
Proposed Site Plan
A series of small interventions that connect Alexandra park and Duke street were included along the main route of the masterplan. Different colours were used to guide/ navigate elderly locals to a public bench, shelter or seating area, promoting an accessible, social and diverse environment.
Proposed Site Plan
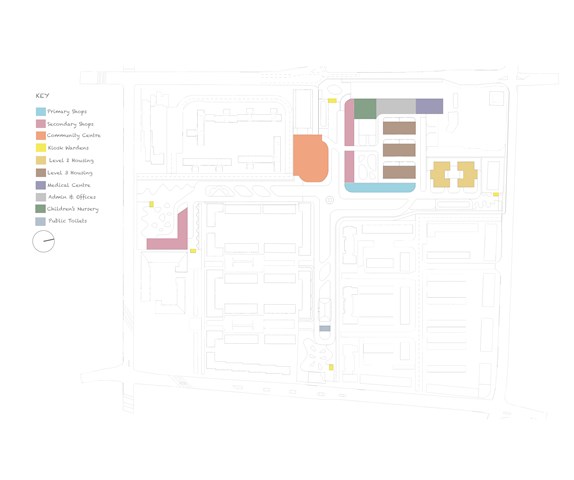
DFN Proposed Buildings
The DFN masterplan proposal includes the following buildings: Primary Shops, Secondary Shops, Community Centre, Kiosk Wardens, Moderate Dementia Housing (Level 2), Severe Dementia Housing (Level 3), Medical and Health Centre, Admin Offices, Children's Nursery, and Public Toilets.
DFN Proposed Buildings
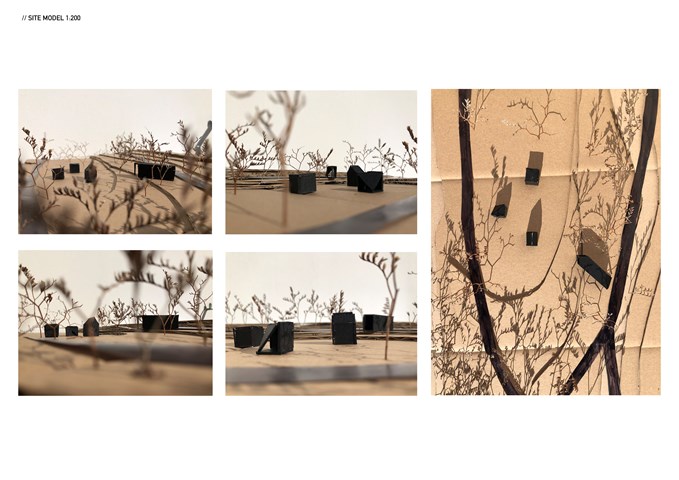
Site model 1:200
This site model helped me to locate and connect pavilions. It was really important for me to understand how they collaborate together. I wanted to achieve the route that will lead from the exit to the entrance of the next pavilion, ending at the largest pavilion. The last pavilion design collaborates with the shapes of the rest three and captures an incredible view of the pavilions, river and tenements.
Site model 1:200
