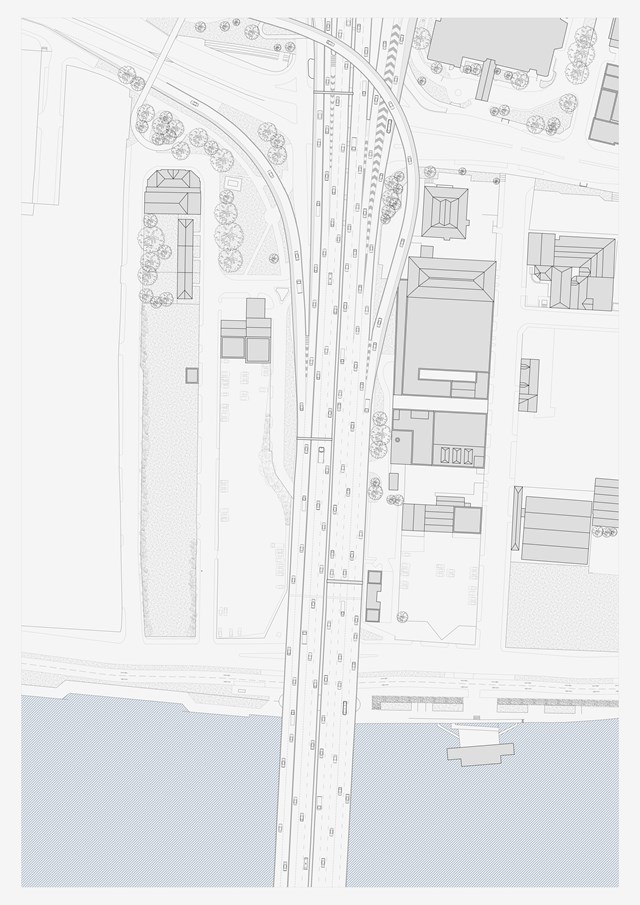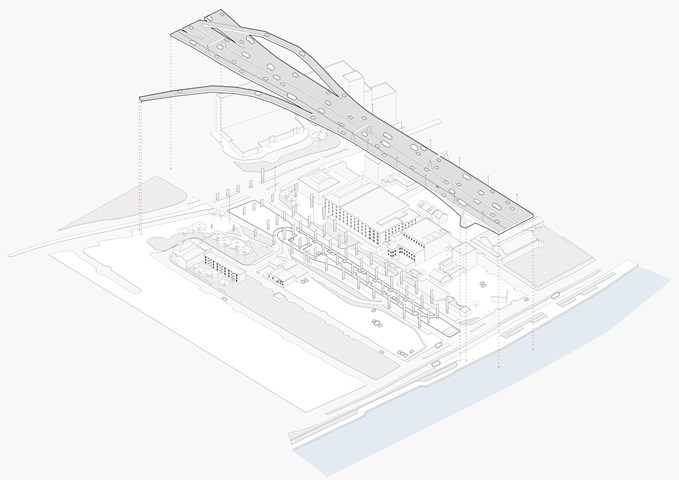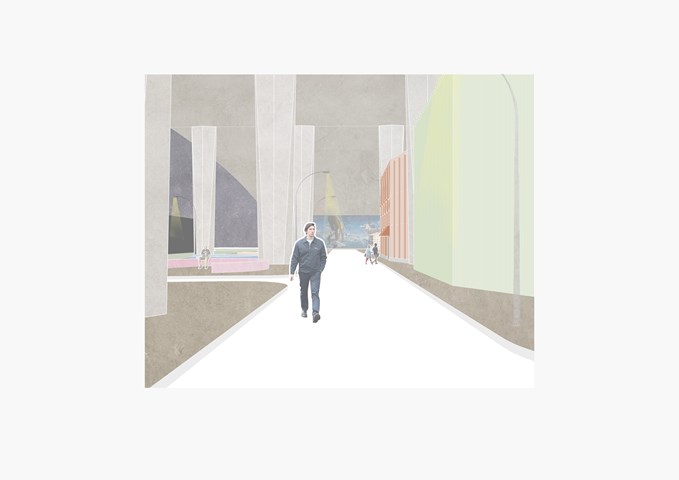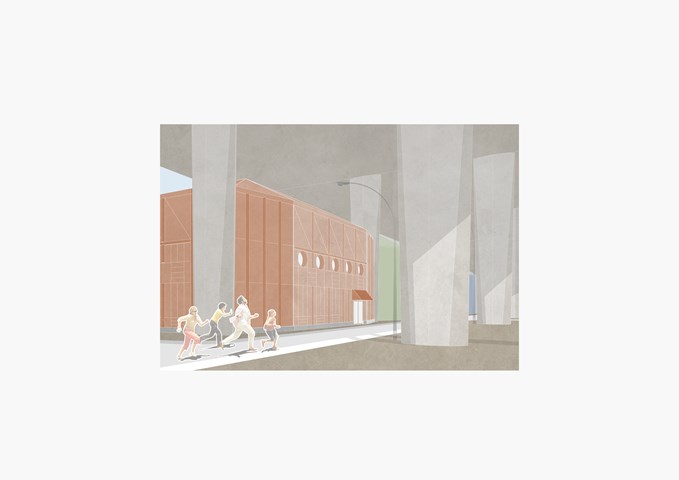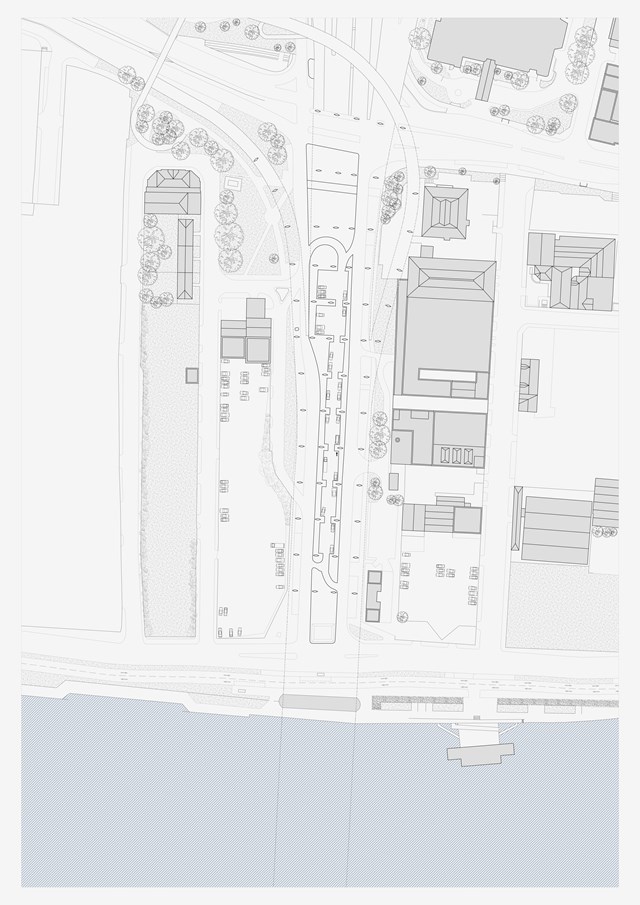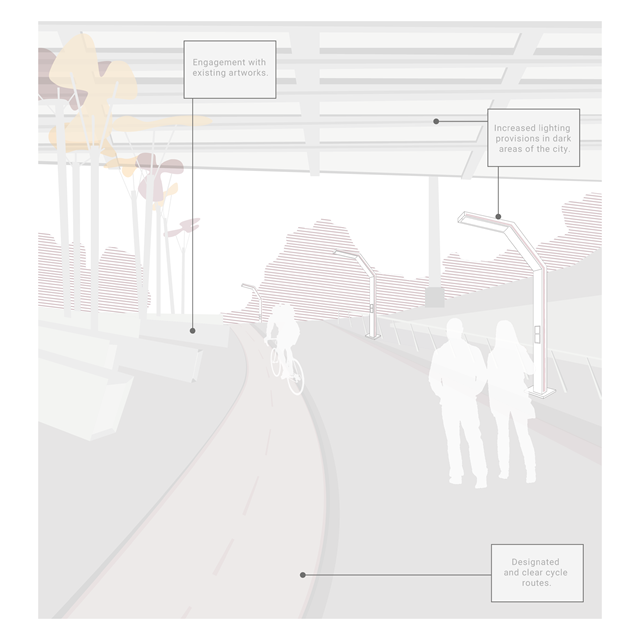
M8 Underpass
Ideas at the city scale include improving existing green spaces by increasing provisions of lighting and to ensure a community presence in such spaces. The M8 underpass, which leads pedestrians and cyclists to the centre for sisterhood, should also see improved lighting provisions and allow clear cycle routes.
M8 Underpass
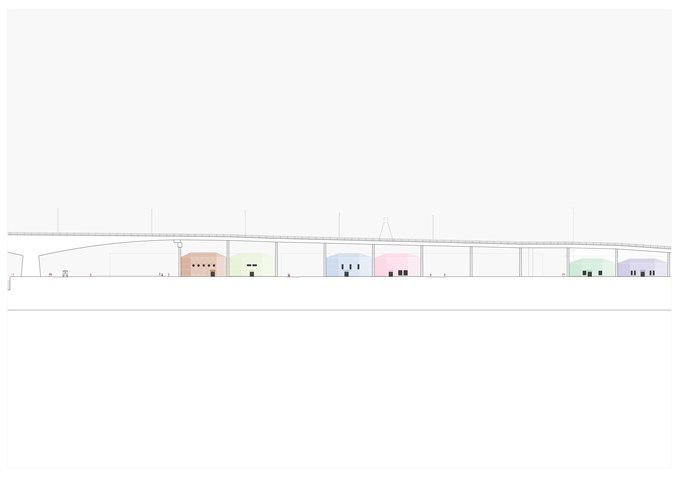
Street Elevation - East, 1:700
The pods aim to incorporate and re-interpret the same modularity within the M8: here, too, there is one commercial activity within each pair of pillars, and here, too, some variation is guaranteed by different colours, different elevations, different uses etc.
Street Elevation - East, 1:700
