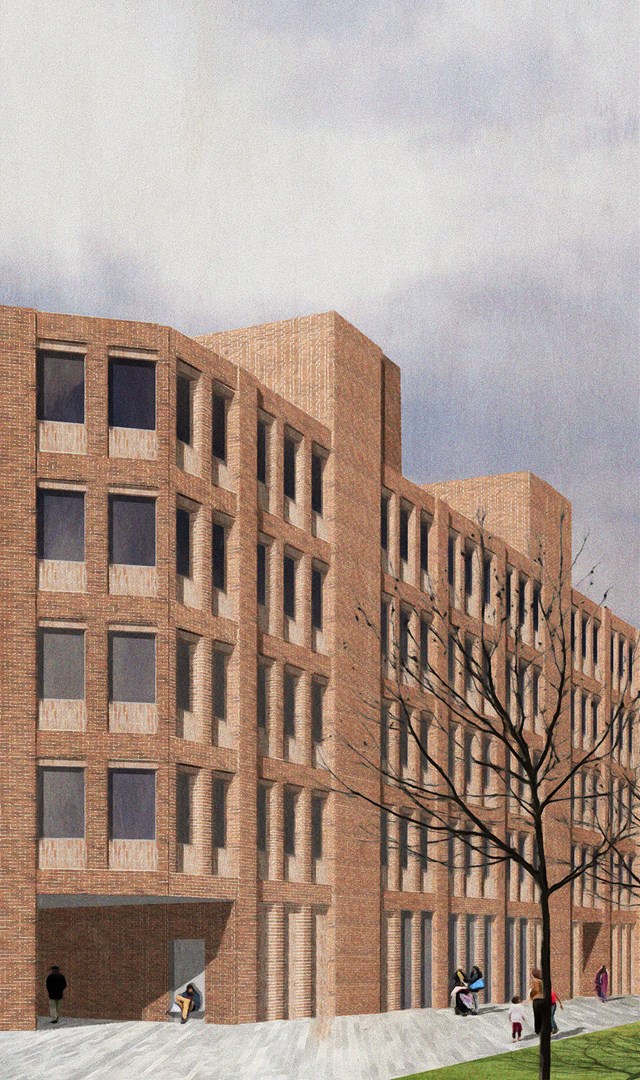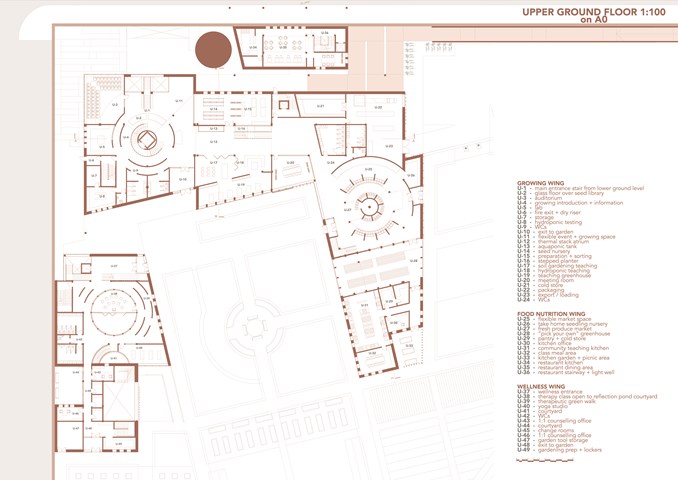Site Gallery - Public spaces
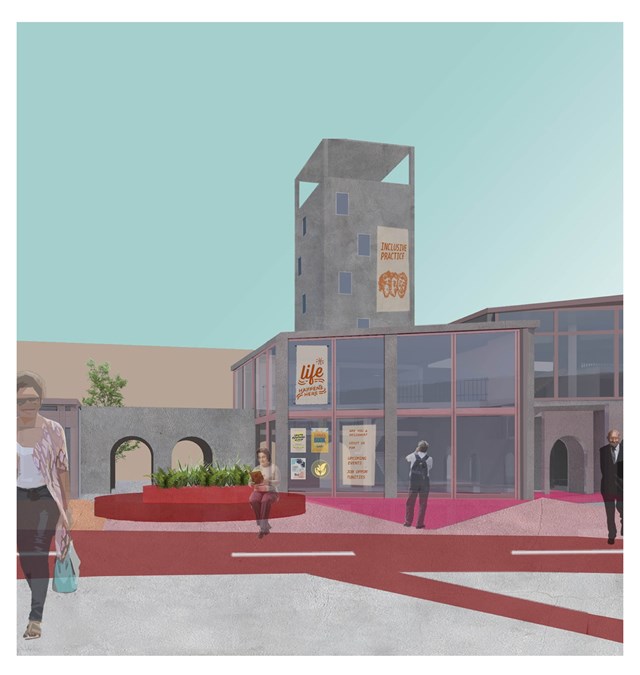
View of the tower from the courtyard - Asya Gumus
The tower is located at the heart of Haghill and the curtain wall facade offers the opportunity to empower, encourage and promote activities through signage on the windows. The central space can also be used to sit, meet, socialize and spend time in the day.
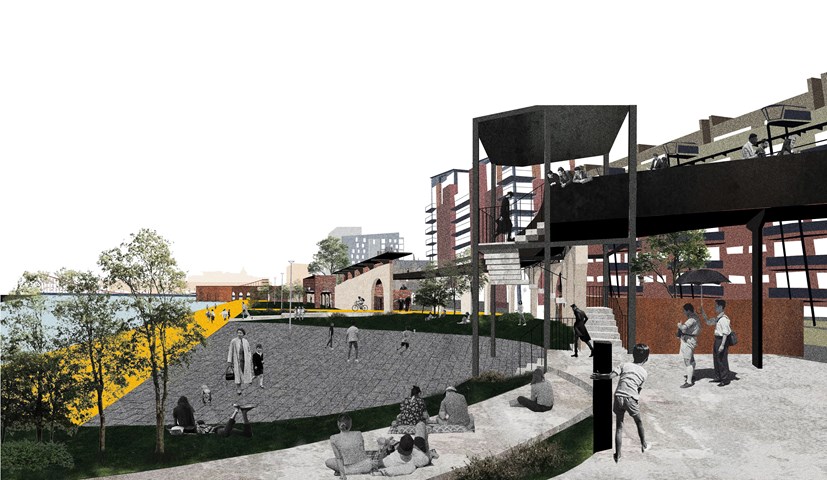
Urban Balcony 1- a perspective render. - Cham Zheng Chee
The entry of the Clyde promenade distributes the pedestrians in the form of an extensive urban balcony, a gradual gradient that eases into the site while distilling the permeable edges of the riverfront urban space that interacts with the adjacent building as well as the liminal spaces surrounding it.
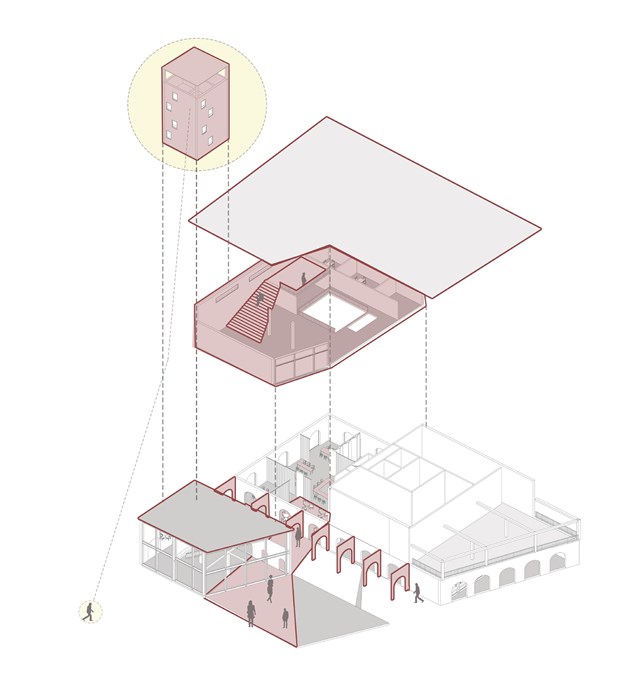
Model of the carers hub - Asya Gumus
This building is split in to the three. The ground floor invites the locals to join in coworker activities/ workshops and start up businesses, the middle floor proposes an activity space for both elderly residents with dementia and carers and the tower proposes private studio spaces that view the neighbourhood.
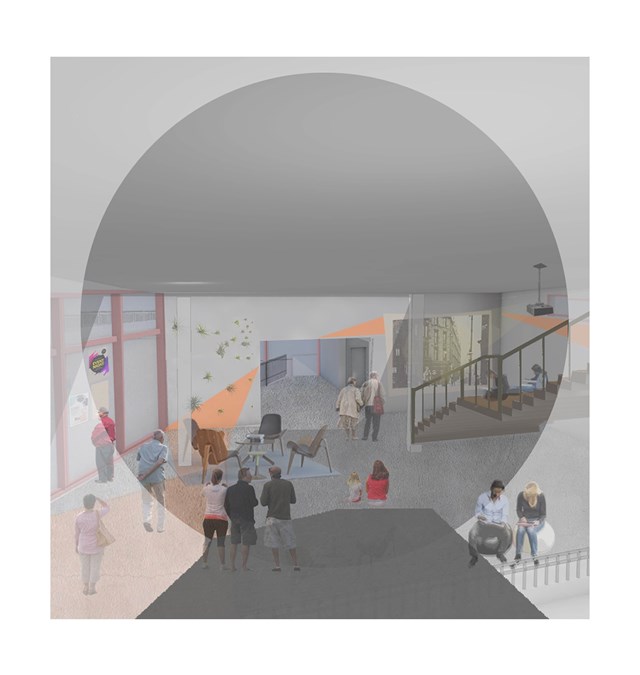
Interior view of the carers hub - Asya Gumus
This space is used as a joint activity space for both elderly with dementia and carers. Regularly organized movie nights, exhibitions, theatre and concerts will be held in this space for the locals to enjoy.
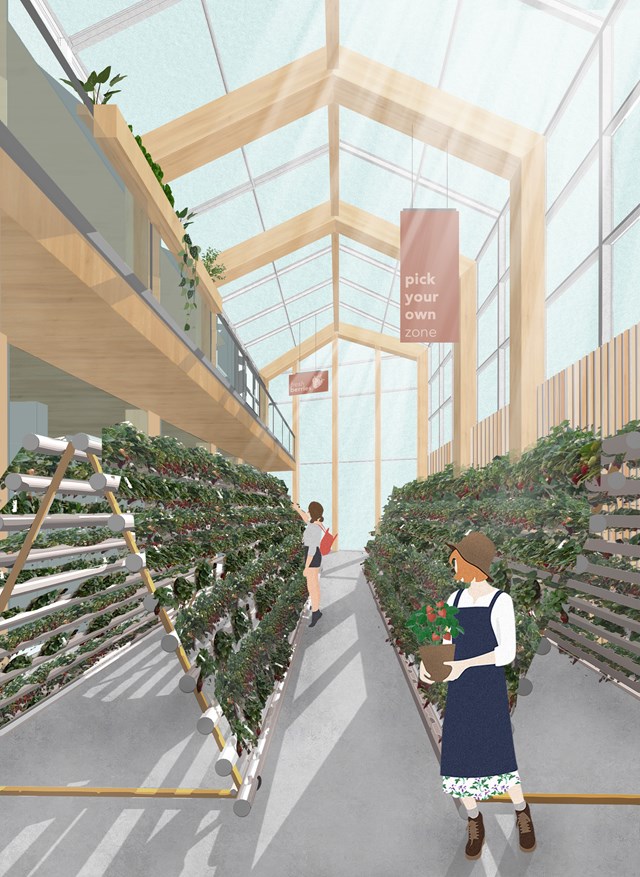
The U-Pick Greenhouse - Fiona Wylie
Off of the public market space, there is a dedicated greenhouse where people can pick their own berries, right off of the plants. This promotes a level of transparency within indoor growing, and allows the community to get hands-on knowledge about where their food comes from.
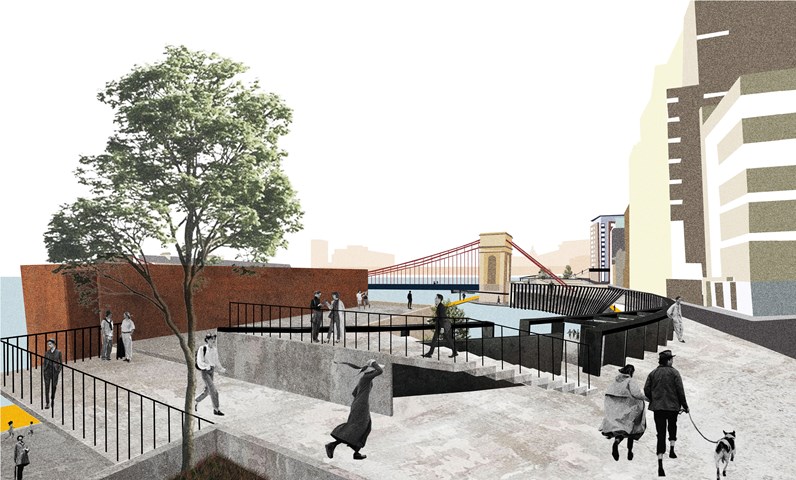
Urban Balcony 2- a perspective render. - Cham Zheng Chee
The intertwining of human activities explores the mutual spillage spaces of the streets and the river, accentuating liminal experiences within the urban space
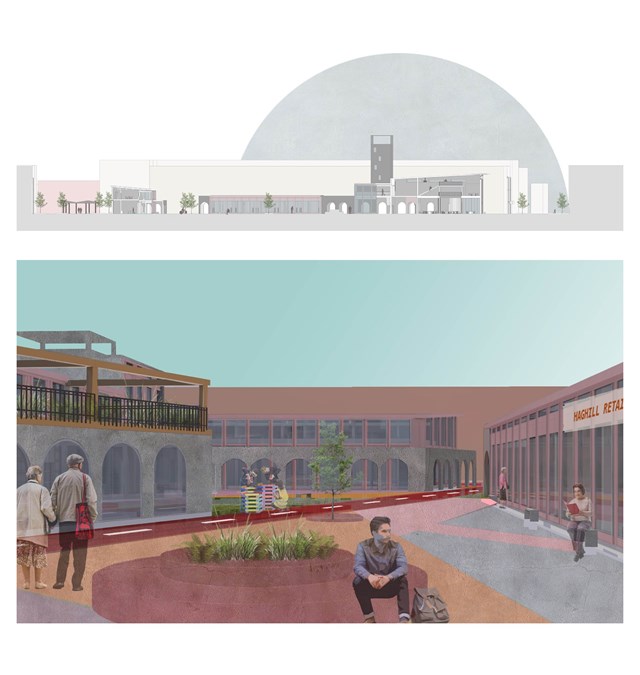
Section and exterior view of courtyard - Asya Gumus
Both images show the guiding masterplan route and individual buildings forming the central Anti-ageing hub.
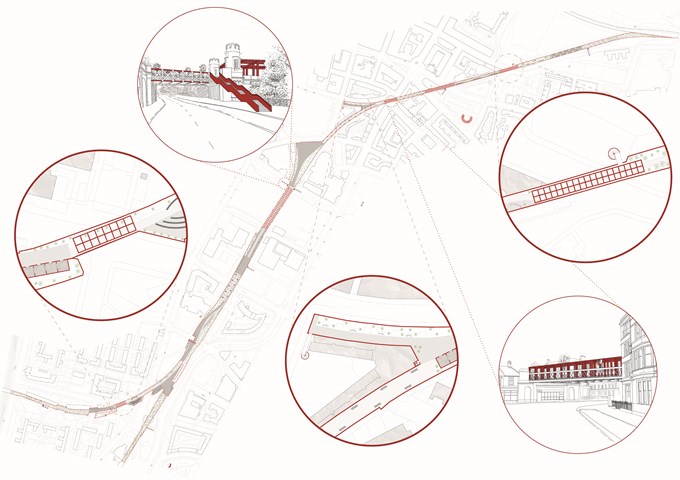
Iter | Plan and Sketches - Ami Coulter
Iter looks to surpass boundaries, slow citizens down, allow time and space to THINK and experience others. In Glasgow, it assumes a largely disused railway track which flows through the centre of the city. The focus is on holistic connection, the experience of layering another street or Iter, within the city, and the connection points introduced. It offers a new completely pedestrianised route, removing the intrusion and speed of the car, returning freedom of movement over the speed of movement. It draws people closer together and transcends boundaries whilst utilising acts of compression and connecting different parts of the city similar to Luchtsingel in Rotterdam.
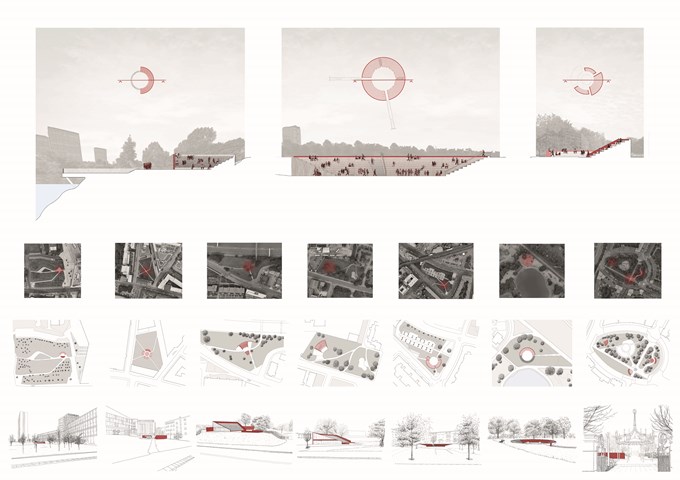
Pnyx | Sections, Plans and Sketches - Ami Coulter
The Pnyx are designed to encourage citizens to DISCUSS, enveloping pause points in the city. In Glasgow, these are often formed by green spaces offering the opportunity to slow down or stop for a moment. These spaces grant a particular opportunity for primary and secondary engagement with the programme. The reintroduction of the ancient form which has since been adopted and privatised, also reinstates the identifiable form associated with engagement in the public realm. Accessible to all, allowing citizens to gather together in their common moments.
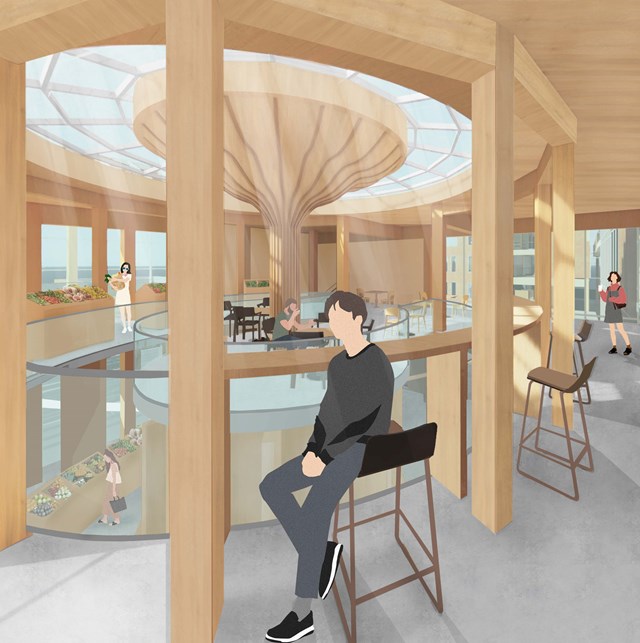
The Market Seating - Fiona Wylie
Interior view of the cafe seating area above the public market stall, highlighting the glulam and CLT construction for a warm, earthy atmosphere.


