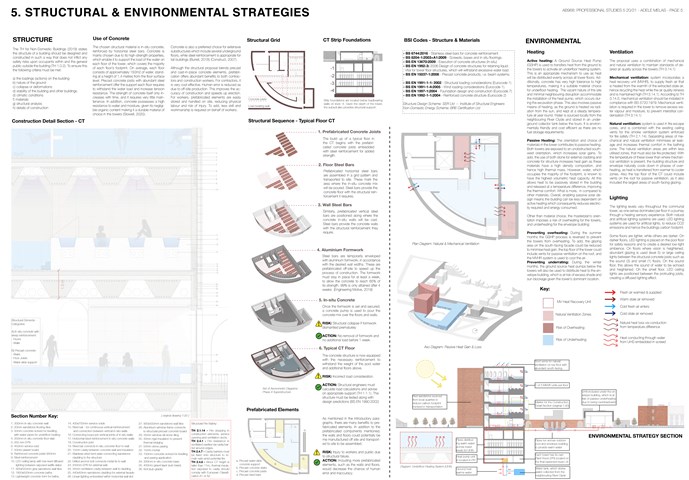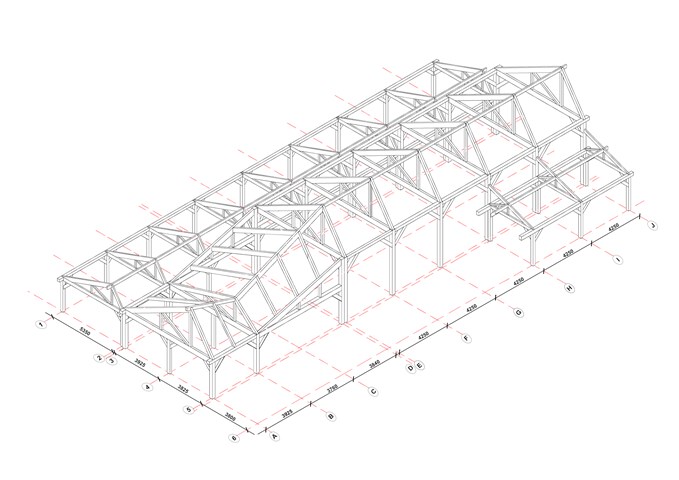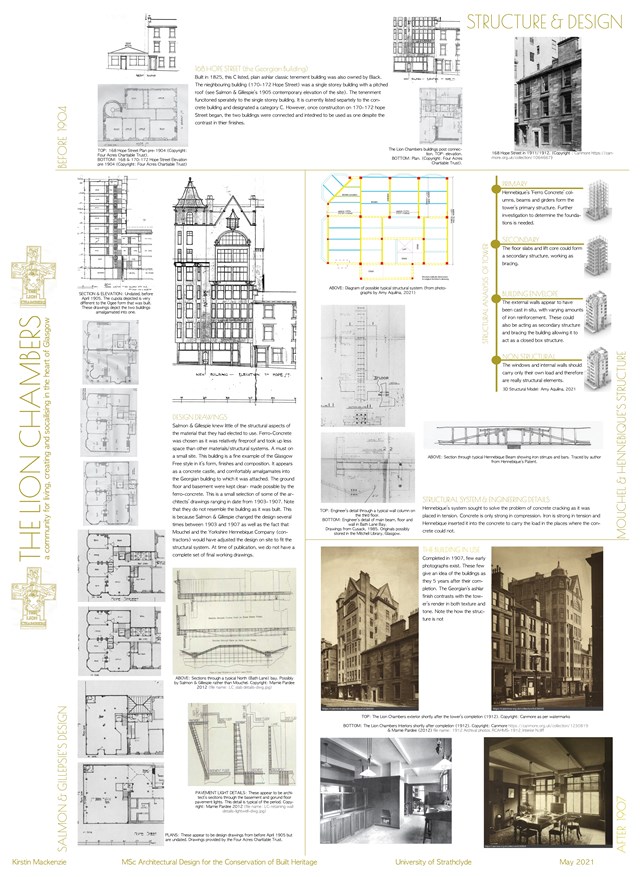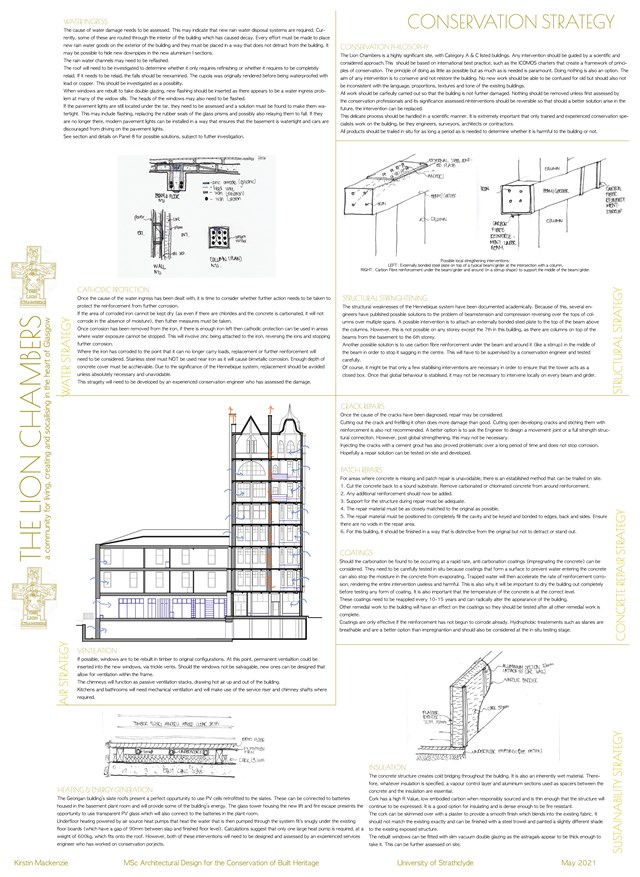
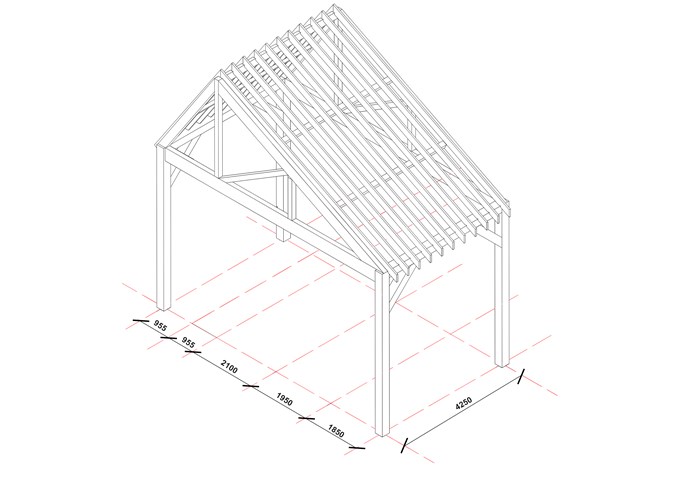
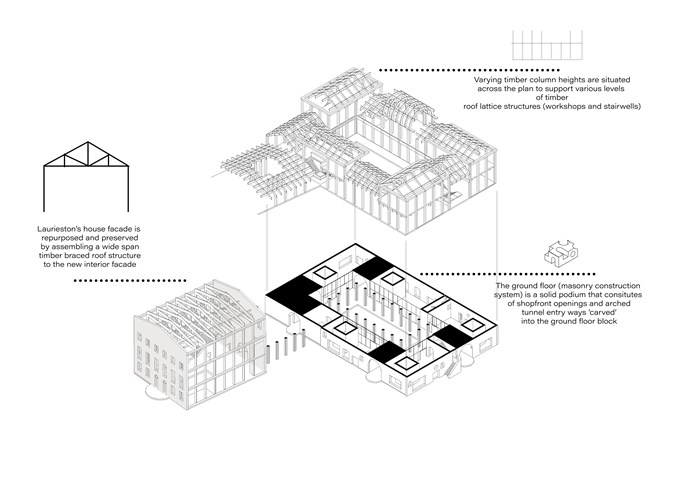
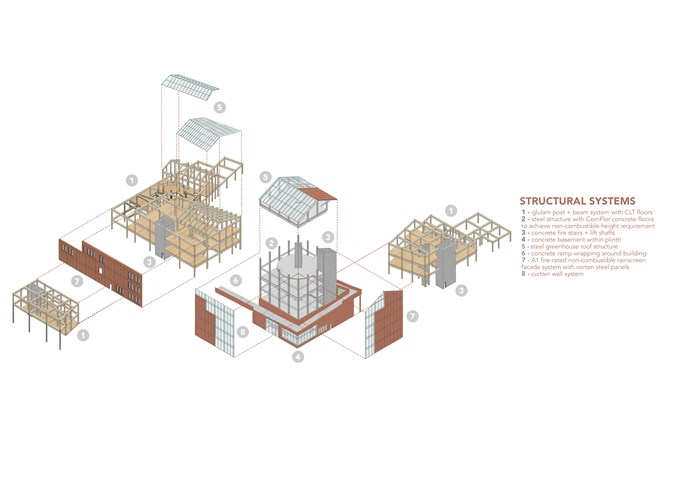
The Structure - Fiona Wylie
Construction of the building was heavily importance, taking sustainability and fire safety into account.
As an image for sustainability in the community, the majority of the structure is glulam post + beam with CLT floor panels, in attempts to reduce the amount of concrete used unless necessary. It’s lightweight, versatile, and provides a warm + natural aesthetic within the urban farm, reinforcing the idea of eco-industry.
Due to the tower being over 18m tall, it acts as an independent steel + concrete structure beside the timber structures, connected by an expansion joint. In case of fire the tower’s construction is non-combustible and a fire shutter can be placed in the atrium connecting the two structure types.
A weathered Corten steel facade was chosen to give the building a lightweight feel in contrast to the building’s size over the heavy historical wall, complimenting the colour of the surrounding red brick buildings in Tradeston. The metal is a nod to Tradeston’s metalwork history. The Matrix rainscreen cladding system align’s with the required A1 non-combustible facade buildup due to the height of the tower.
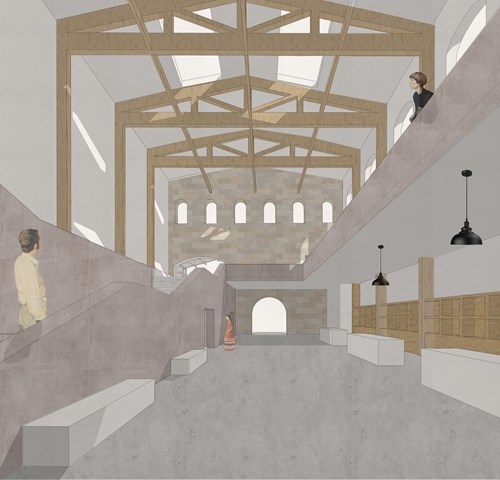
Market hall foyer space - Fatema Hassan
This view shows the plaster render staircase that leads to the upper spaces including the food hall, workshops, and cafe. On the left, rentable kiosk spaces for people to advertise and sell products beneath a high ceiling braced in exposed timber construction and bathed in skylight light.
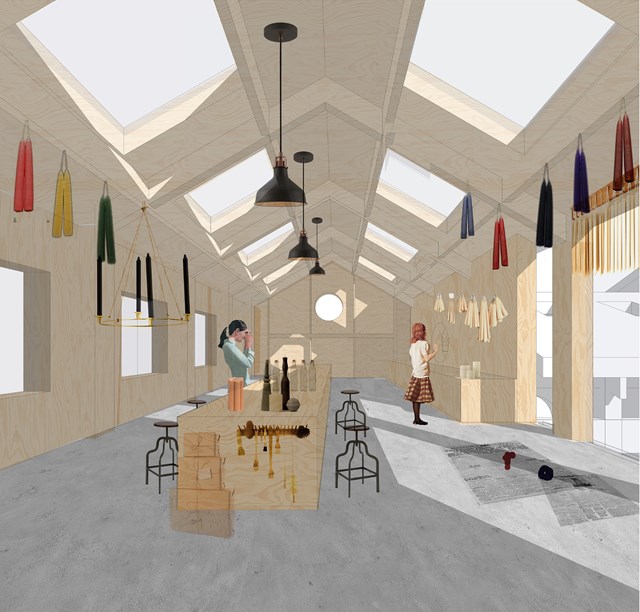
Candle making workshop - Fatema Hassan
Candles are hung on the timber frame to dry. The workshop is well lit with eight skylights aligned symmetrically against the main counter. The timber frame extends to the end of the space to form a grid of timber columns and beams to place candles ready to be packaged.
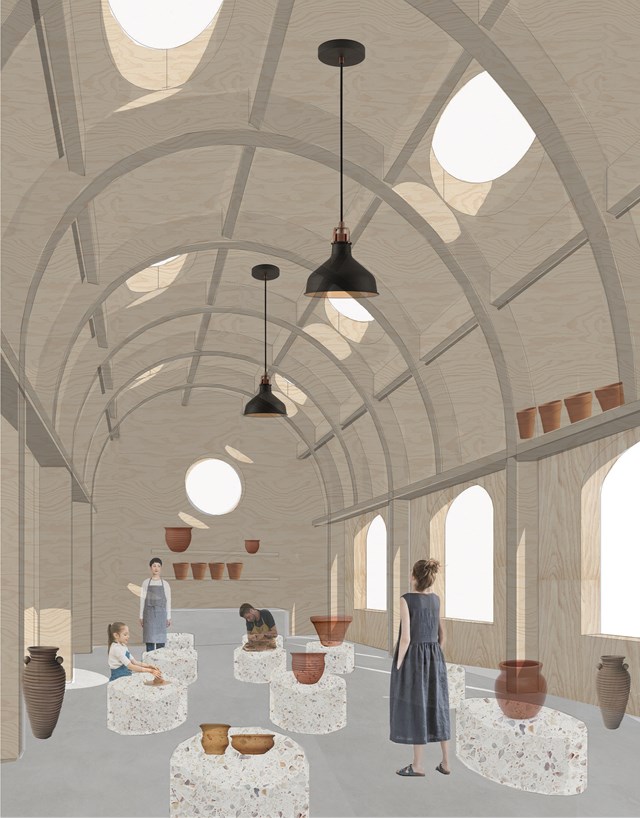
Potters workshop - Fatema Hassan
The pottery workshop is a vast space supported by arched timber frames that form a lattice where pots and vases can be laid to dry. The structure forms a top shelf where potters can use to store or dry ceramics. The overall atmosphere consists of circular light rays cast and moves throughout space and time as a natural spotlight within the workshop.
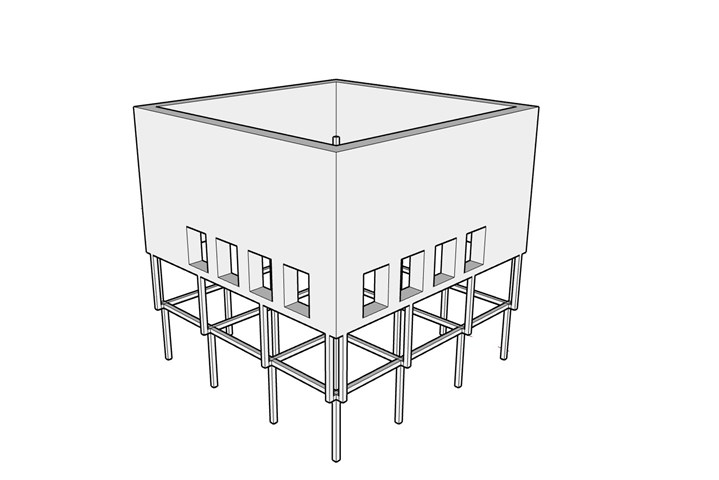
The Struture - Freyja Lehnen
The structure of the project is half load-bearing walls and half structural frame. The idea for this specific structural split came from tenement buildings that have stores in the lower portion of the building. The lower half is meant to be very open and advertising what is inside, whereas the upper half is more closed off and private.






