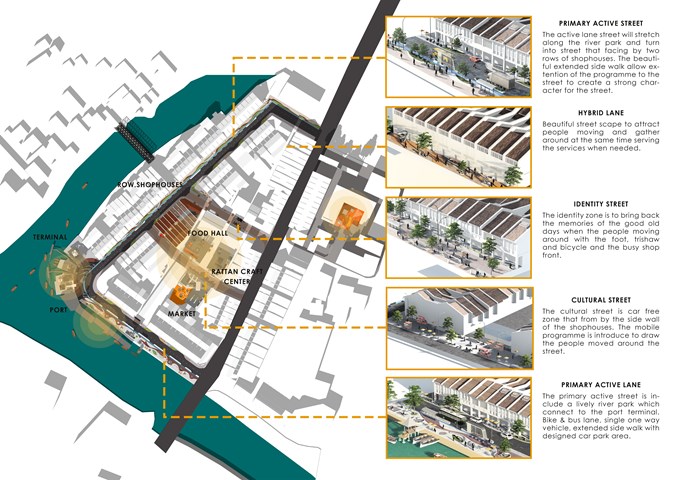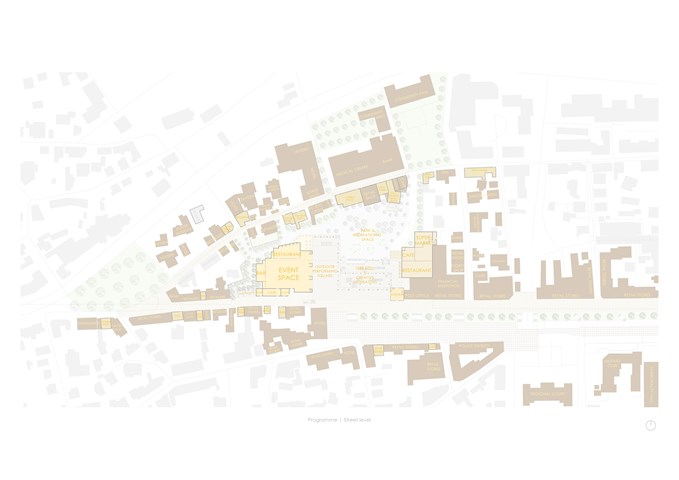Site Gallery - Masterplan
- All tags
- #Design Studies
- #Render
- #Interior Views
- #Section
- #Elevation
- #Exterior Views
- #Drawings
- #Floor Plan
- #Views
- #Education
- #Urban Design
- #Axonometric
- #Technical Drawing
- #Diagram
- #Laurieston
- #Perspective
- #Model
- #Site Plan
- #Art Gallery
- #3D
- #collage
- #Exploded Axonometric
- #sketch
- #Masterplan
- #Concept
- #Diagrams
- #Site
- #Front Elevation
- #Housing
- #Renderings
- #Community Centre
- #Technical Design
- #Plans
- #conservation design project
- #Context
- #hand drawing
- #isometric
- #Public spaces
- #Technical Studies
- #landscaping
- #Structure
- #Cultural Studies
- #History
- #Dementia
- #Neighbourhood
- #Professional Studies
- #Art Gallery in the City
- #Environment
- #photomontage
- #Sustainable production
- #Construction
- #detailing
- #M8
- #Market
- #Physical Model
- #Programme
- #street elevation
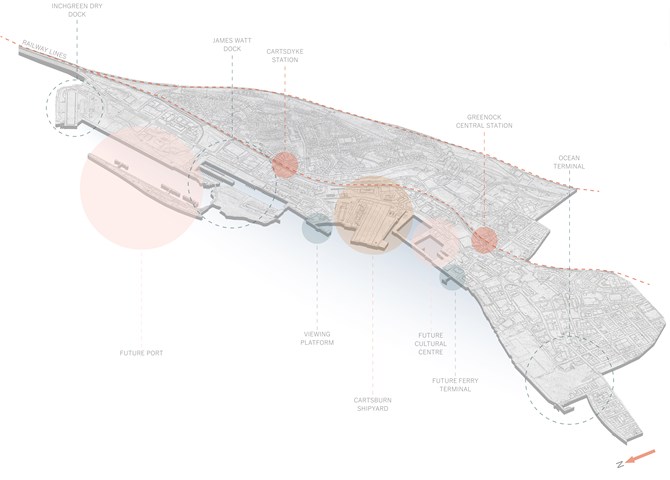
Future Riverfront Masterplan Diagram - Ellie Carroll
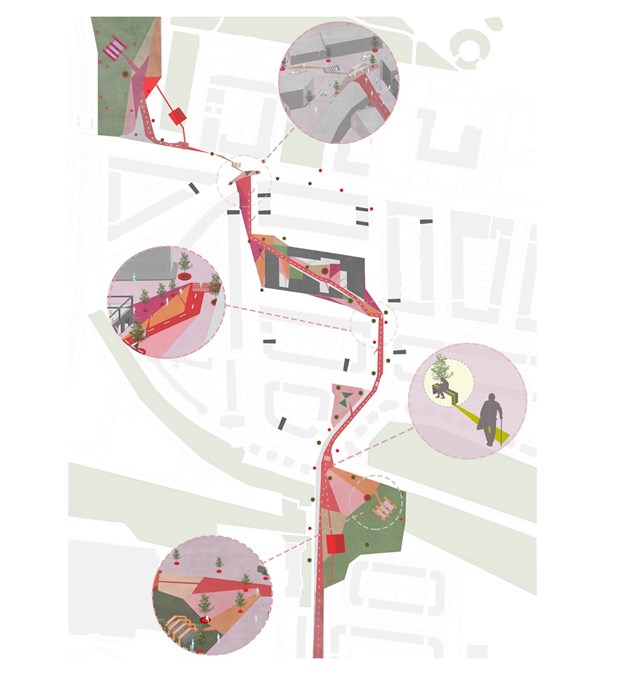
Proposed Site Plan - Asya Gumus
A series of small interventions that connect Alexandra park and Duke street were included along the main route of the masterplan. Different colours were used to guide/ navigate elderly locals to a public bench, shelter or seating area, promoting an accessible, social and diverse environment.
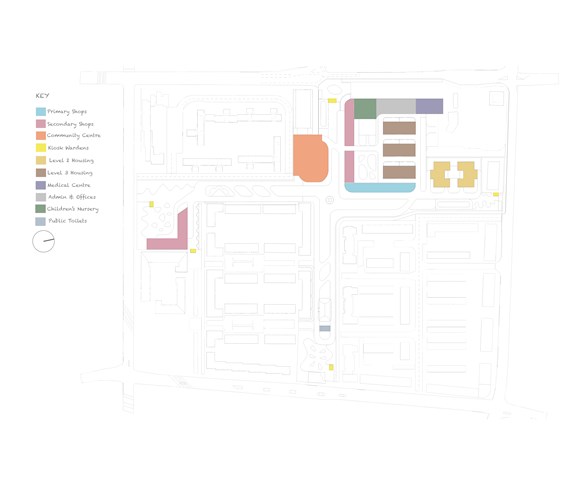
DFN Proposed Buildings - Adele Melas
The DFN masterplan proposal includes the following buildings: Primary Shops, Secondary Shops, Community Centre, Kiosk Wardens, Moderate Dementia Housing (Level 2), Severe Dementia Housing (Level 3), Medical and Health Centre, Admin Offices, Children's Nursery, and Public Toilets.

The Master Plan of an Individual Story - Kate Melhuish
The image shows the master plan in perspective, highlighting the Architectural Time Capsule in the foreground and along with other part of the master plan such as the proposed bridge, re-imagining of the Peoples Palace, New Housing Development and a more celebrated entrance of the north of the Green.
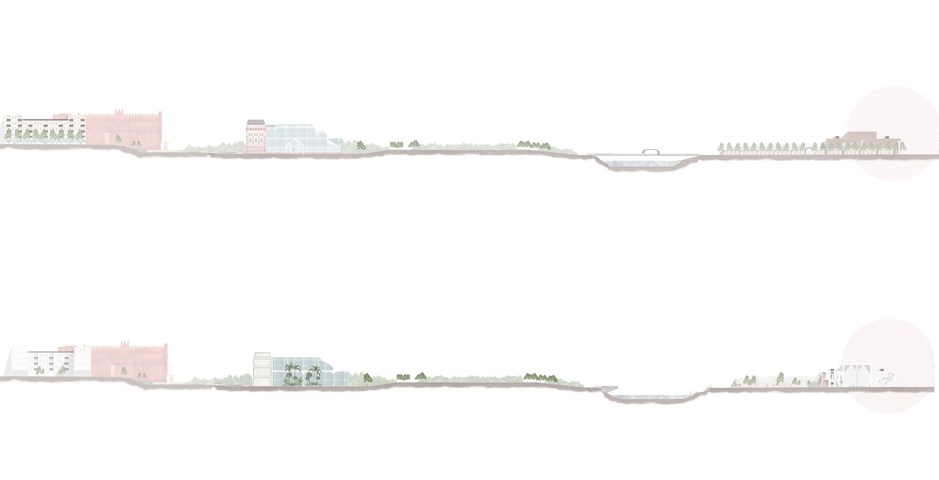
The Master plan of an Individual Story in Elevation and Section - Kate Melhuish
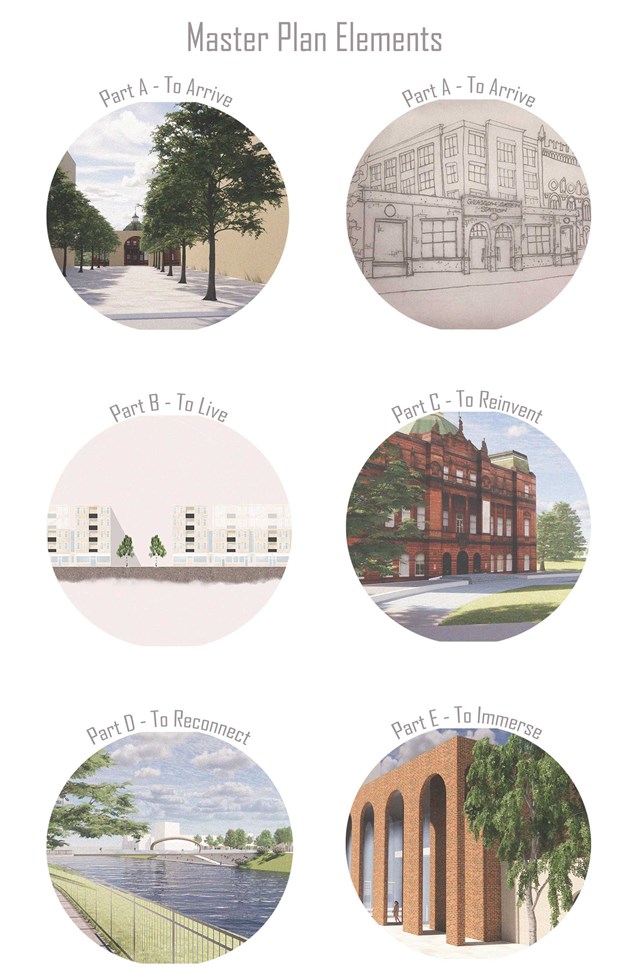
Element of the Master plan - Kate Melhuish
Part A looks at the creation of a more celebrated entrance on the north edge of Glasgow Green along with the re-implementation of the train station.
Part B Looks at the Redesigning of the Housing Development to give it greater connection with the green.
Part C looks at reinventing the Peoples Palace and reinstating it original purpose as a place to store the people memories.
Part D Looks at re-connecting the Gorbals with Glasgow green
Finally, Part E aim to immerse the user in a story or memory in this case that is the story of the washer woman.
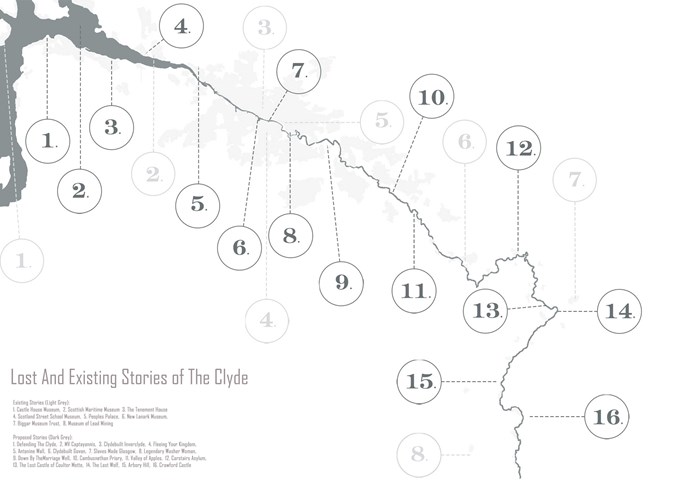
Map of the Clyde Highlighting Existing Celebrations of History and Opportunities for New Ones - Kate Melhuish
The Clyde is the main river that flows in the west of Scotland. It is a major feature in the natural landscape. Not only is it a prominent feature in the natural landscape but it is also key element in the development of places, memories and stories. This map highlights some of the told and untold stories that run along the riverside. Within this project I explored various stories and created an architectural time capsule of one, which can be used as an example of how to produce this corridor of memories, celebrating lost stories.
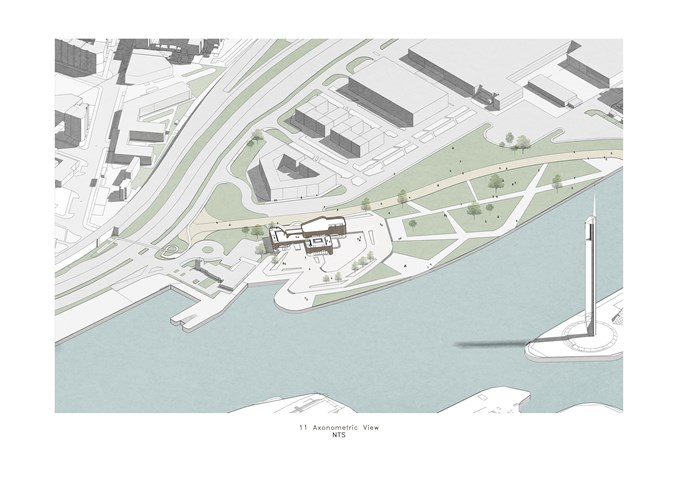
Axonometric View - Diyana Mohd Fuad
The building and the proposed masterplan.
Due to the lack of context, several elements were introduced into the site -
some of which are residential building blocks, and the wide open park.
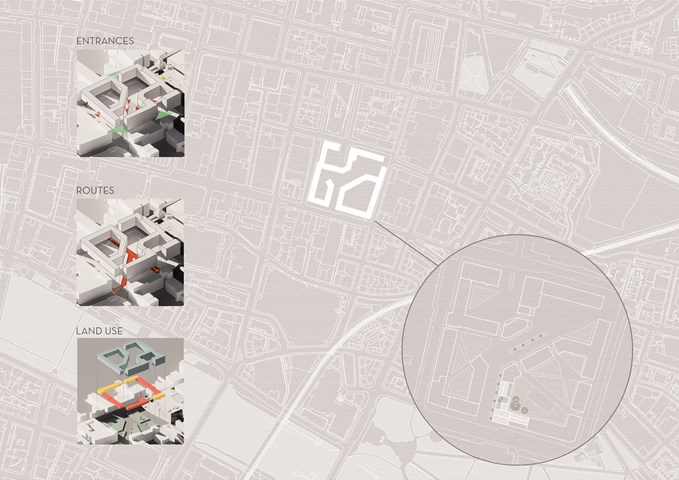
Masterplan Strategy - Viktoria Georgieva
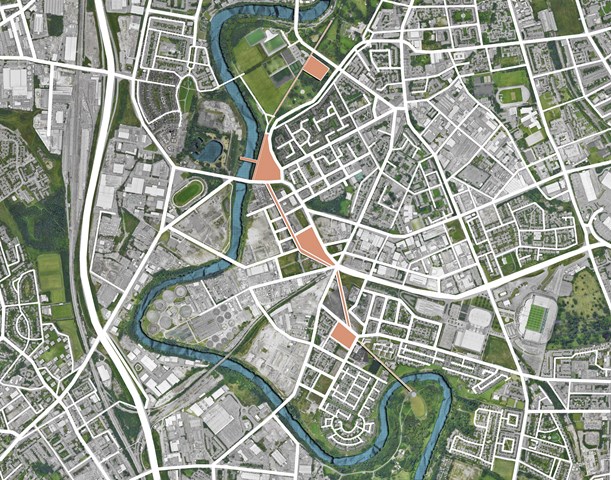
Immediate masterplan - Angelika Hajdasz
The project proposes a network of allotments connecting commonly used green areas of Glasgow (Glasgow Green, Richmond Park, Cuningar Loop) with the centre located on the opposite side of River Clyde from Richmond Park (Bridgeton). The masterplan proposes a pedestrian-only promenade located on French Street, which is connected to the Hub via viaduct. The route is established through series of interventions and allotments.
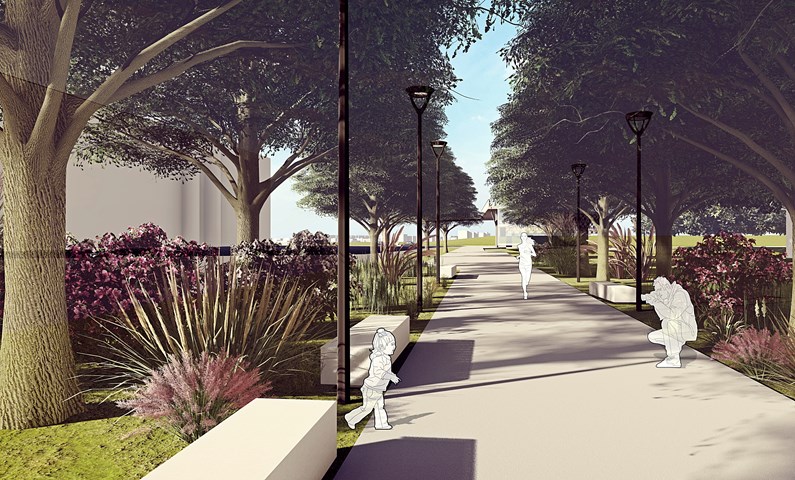
Promenade - Angelika Hajdasz
The Promenade is located on French Street, which currently is used as street parking. It is a pedestrian-only route, from which vehicles has been redirected to Colvend Street. By removing cars from the street, space became a safe and pleasing environment full of nature and small architecture to slow down a little, sit, relax and enjoy the view.

Masterplan - Angelika Hajdasz
To reach more people, the project provides a network of She Sheds in various parts of the city. Smaller sheds are focused either on woodworking or sewing depending on the community’s choice. The locations were chosen by analysing the need for mental health support in the communities and the proximity of the location to Men's Sheds, libraries and Mental Health Centres.
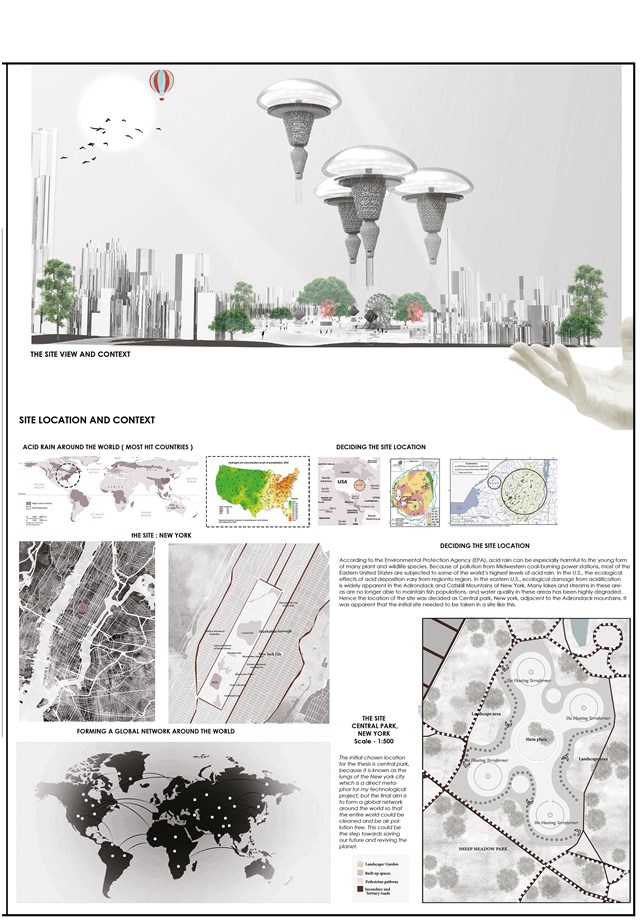
Welcome to the Grand opening of The Floating Terraformer, World Fair, Central Park, NY ( The Manifesto ) - Sania Halim
Pollution is one of the most significant challenges that humanity is facing right now. Pollution percentages have been rising exponentially since the 18th century’s industrial revolution. This industrial outbreak has caused a variety of environmental problems, including ozone layer destruction, decreased oxygen-to-carbon ratios, and acid deposition.
Acid rain washed out trees in Europe, wiped out wetlands in areas of Canada and the United States, and affected human health and crops in China, where the problem remains. The cause was sulphur dioxide and nitrogen oxides released by the combustion of fossil fuels in automobiles and manufacturing facilities such as smelters and coal-burning utilities. When these atmospheric toxins react with water and oxygen in the soil, they chemically convert into sulphuric and nitric acid. The ecosystem disruption caused by acidification is clearly seen in the Adirondack and Catskill Mountains of New York in the eastern United States. Many wetlands and streams in these regions are no longer capable of supporting aquatic populations, and water quality is severely impaired. To combat the acidity crisis, the project ‘the [PH] floating terraformer’ has been set out at the midst of New York City in Central Park. The project’s goal is to create a system that gently removes acid and toxins from the atmosphere while emitting zero carbon in the process.
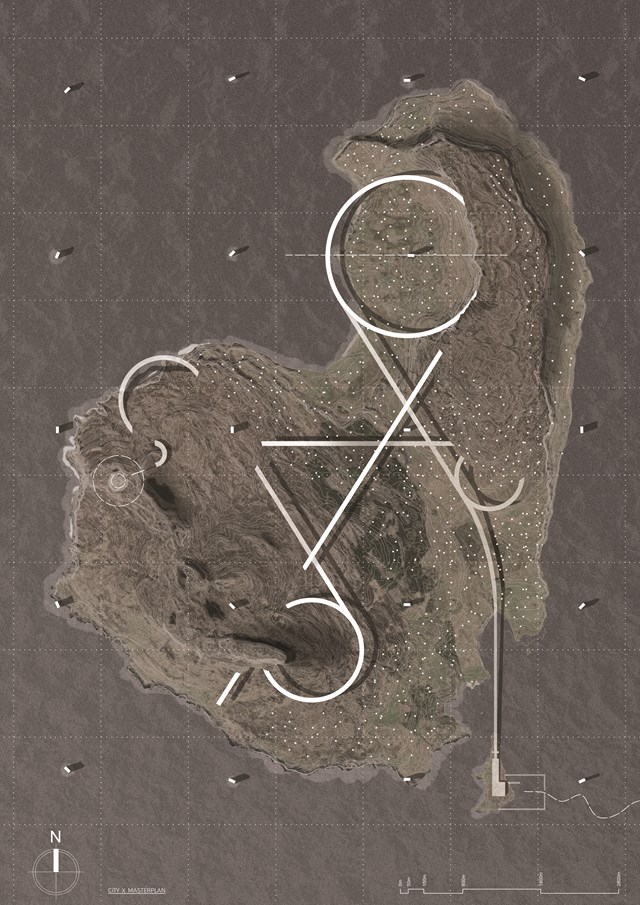
City X: Masterplan - Daniel Kelly
City X consists of a linear, continuous route that facilitates the post-scarcity society into an intense space for self-learning, contemplation, reflection and the arts. It can be used as a means of travel throughout the island whilst also facilitating and consuming the needs of the culture. This creates a journey of experiences that aims to re-sensitise the citizens to the surroundings, leading ultimately to a realignment with nature.
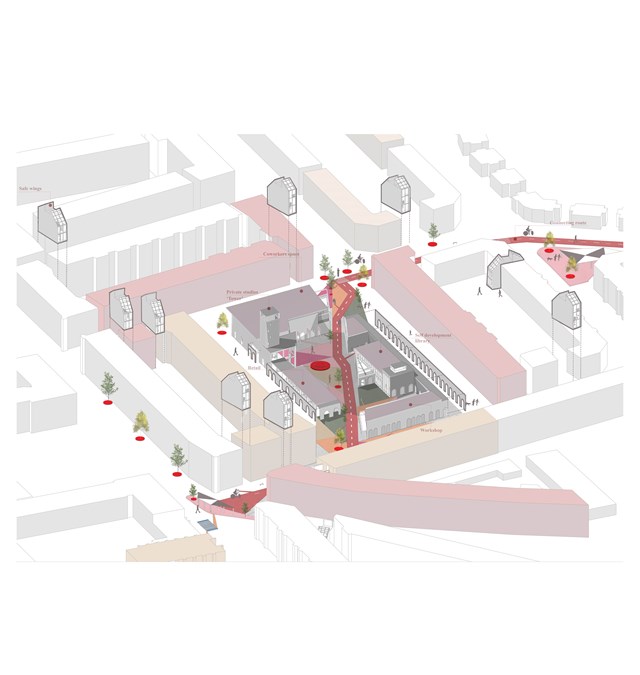
Proposed Community Village - Asya Gumus
Master plan strategy aims to connect, protect and reset ambitions of the elderly community. Inclusivity, accessibility and safety is created by integrating different scale interventions and reusing vacant/ neglected land within the area. Dementia design principles are integrated into this process including familiarity, transparency and wayfinding.
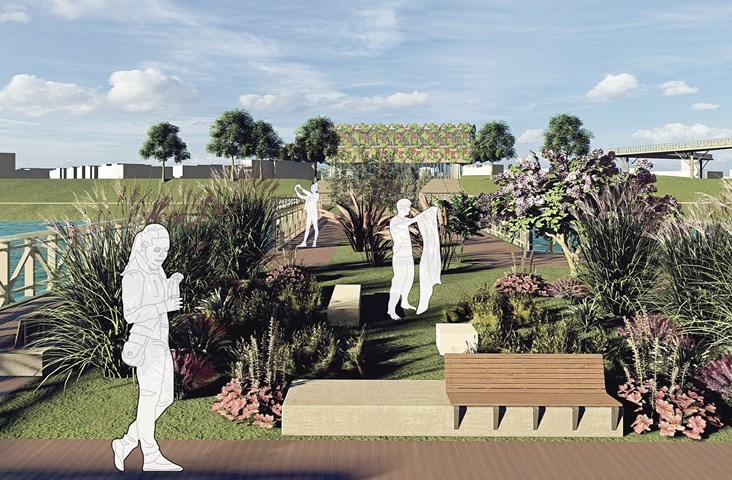
Bridge - Angelika Hajdasz
The bridge is a part of the masterplan that connects the Hub to Richmond Park.
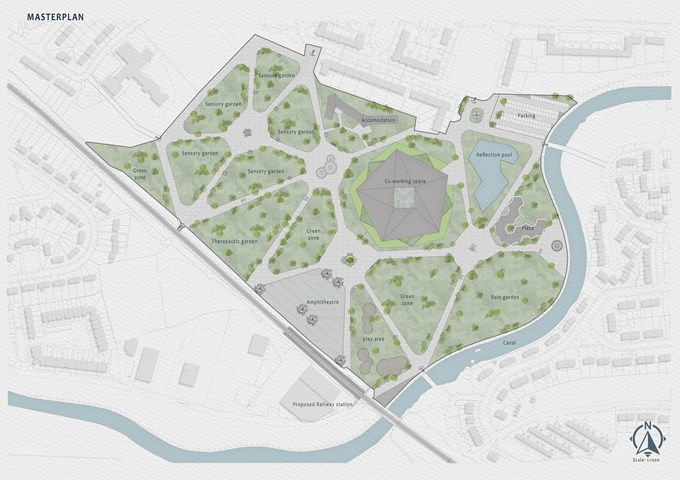
Masterplan - Mrunmayi Pandit
The sensorial hub will encourage community involvement in achieving the goal of effective planning. It will create a place for the stimulation of the senses through green spaces. It will also provide a platform for self-created employment opportunities and sell them. This also ensures that people with disabilities learn the skill and will be able to teach others. It will provide the community with a safe and secure place to roam, educate, work and stay. The sensorial hub has 7 entrances in total. Pathway connecting to the station and site, railway station, and bridges over the canal is proposed for better access. The master plan is designed in a way to create a direct connection with all the surrounding communities. It has been divided into spaces such as gardens, a Reflection pool, amphitheater, Build spaces, parking and a Boating deck.
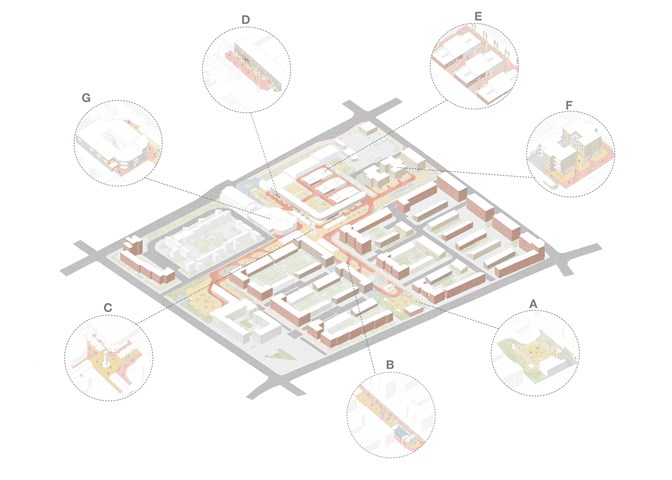
DFN Masterplan Zones - Adele Melas
The DFN Masterplan incorporates the following Zones: Entrance Buffers (A), Streets (B), Cross (C), High Street (D), Severe Dementia Housing (E), Moderate Dementia Housing (F), Community Centre (G)
