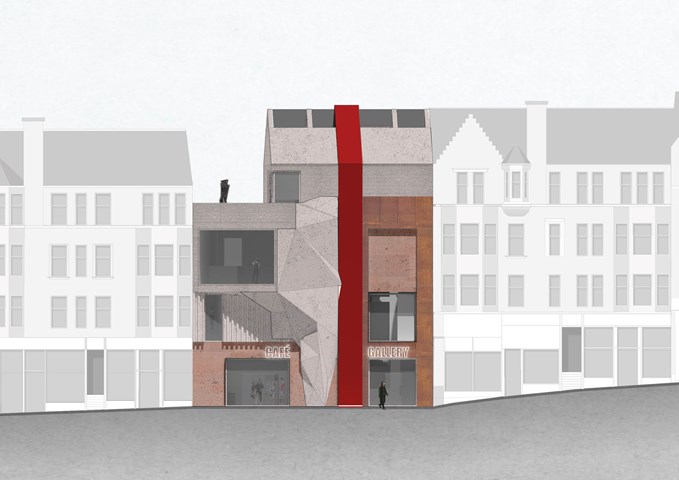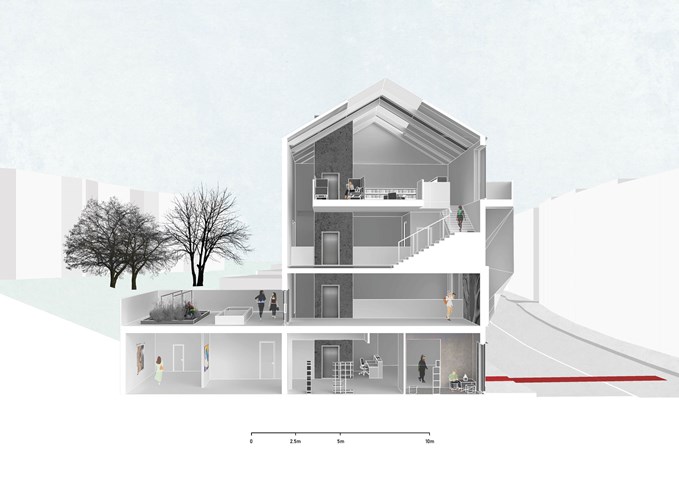Site Gallery - Art Gallery
- All tags
- #Design Studies
- #Render
- #Interior Views
- #Section
- #Elevation
- #Exterior Views
- #Drawings
- #Floor Plan
- #Views
- #Education
- #Urban Design
- #Axonometric
- #Technical Drawing
- #Diagram
- #Laurieston
- #Perspective
- #Model
- #Site Plan
- #Art Gallery
- #3D
- #collage
- #Exploded Axonometric
- #sketch
- #Masterplan
- #Concept
- #Diagrams
- #Site
- #Front Elevation
- #Housing
- #Renderings
- #Community Centre
- #Technical Design
- #Plans
- #conservation design project
- #Context
- #hand drawing
- #isometric
- #Public spaces
- #Technical Studies
- #landscaping
- #Structure
- #Cultural Studies
- #History
- #Dementia
- #Neighbourhood
- #Professional Studies
- #Art Gallery in the City
- #Environment
- #photomontage
- #Sustainable production
- #Construction
- #detailing
- #M8
- #Market
- #Physical Model
- #Programme
- #street elevation
16 images
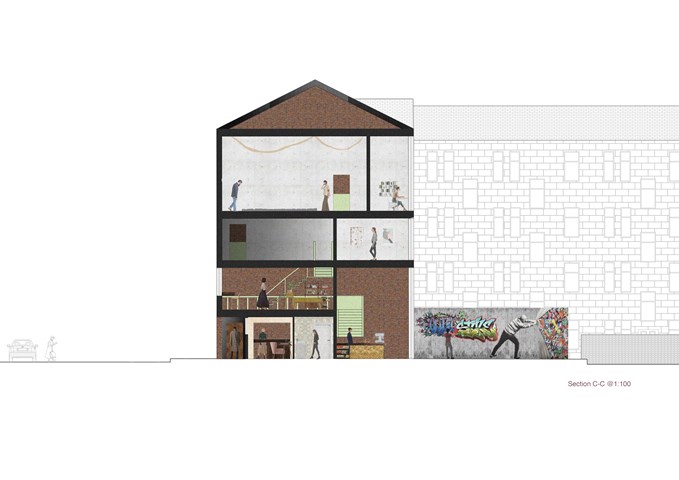
"To Engage" - Section C-C 1:100 - Zuzanna Woznicka
In this section, we can see the difference between the height of the floors and how the light accesses those spaces. In the backyard is located a public graffiti wall, that can be used by anyone who would like to express himself. To introduce the gallery to another social group I proposed a mini ramp at the back. The brick in the back is the recycled wall of the preexisting building, and that was my starting point for this project. I wanted to leave one wall that would be a reminder of the past.
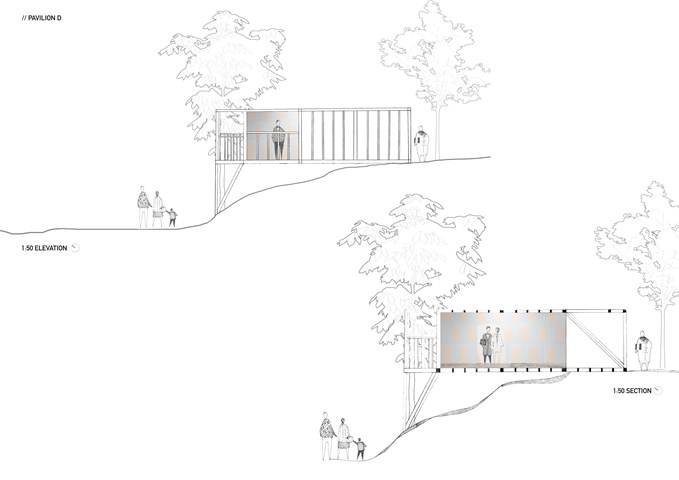
Section and elevation 1:50 - Zuzanna Woznicka
My first attempt at section and elevation, a combination of hand drawing and photomontage.
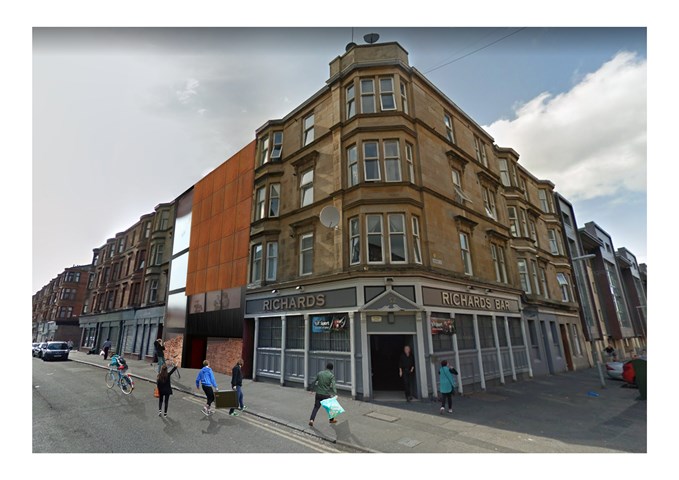
"To Engage" - 3D view - Zuzanna Woznicka
3D view of my design is a photomontage of the physical model, photography and patterns. It was quite challenging because I had to work from 3 point perspective, which is still quite new to me. This project definitely made me understand that I still have a lot to learn about the drawing basics such as perspective, shadows and geometry. There is a lot to learn about digital design, which I am really excited about.
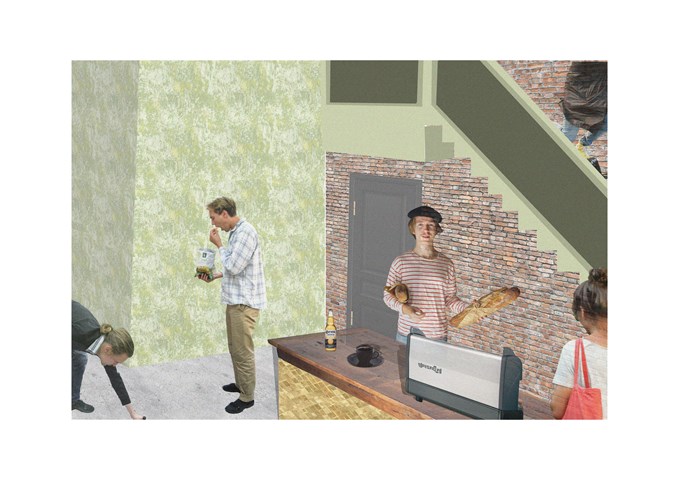
"To Engage" - Collage - Zuzanna Woznicka
Collage showing part of the cafe. At this stage of the project I started to face significant problem with my computer, and doing even simply collage was quite challenging. I really want to try to work with 3d software and see how my work can progress.
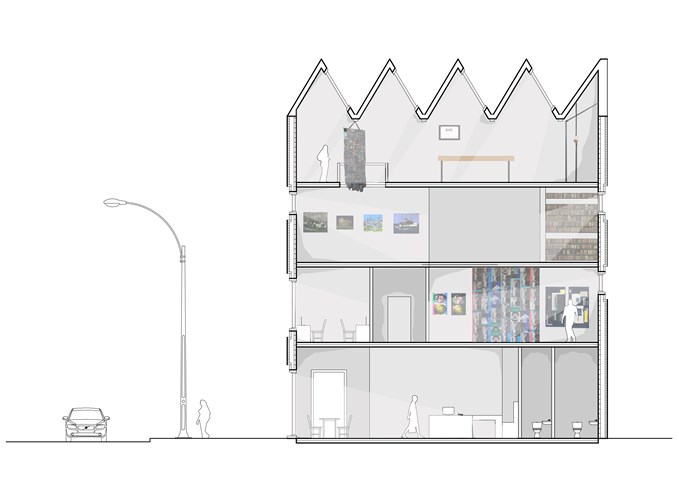
Section - Laura Kennedy
1:50 Section taken through gallery proposal showing art work.
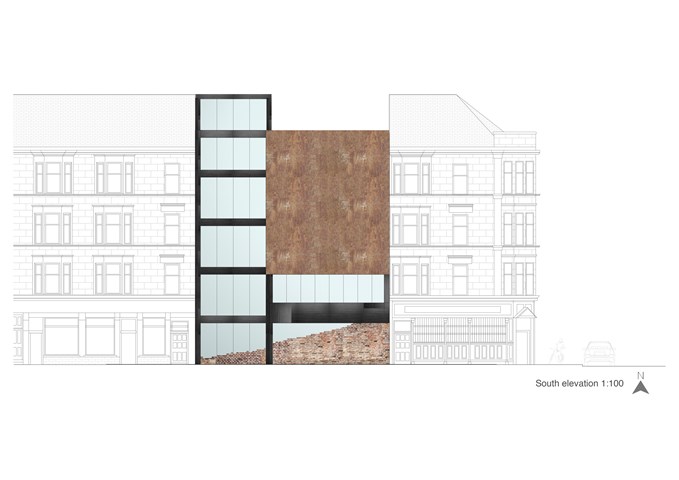
"To Engage" - South Elevation 1:100 - Zuzanna Woznicka
I proposed steel frame construction, in my design because it allows achieving long spans, large open spaces and is aesthetically fitting into the project.
In the south elevation are visible construction elements - steel beams and columns painted in black. A large recycled rusted steel panel is a decorative element and it doesn't have a shading function, I would imagine that made of the shipyard's remains welded into one piece.
Large windows should be made with solar controlled glazing (IGU), or ideally with electrochromic glazing.
At the bottom are recycled bricks which, are in the hall part purely aesthetic. Those brick main are a symbol of new rising from old; a reminder of Govan's heritage.
From the staff room side, the brick is also a structural element, non-load bearing.
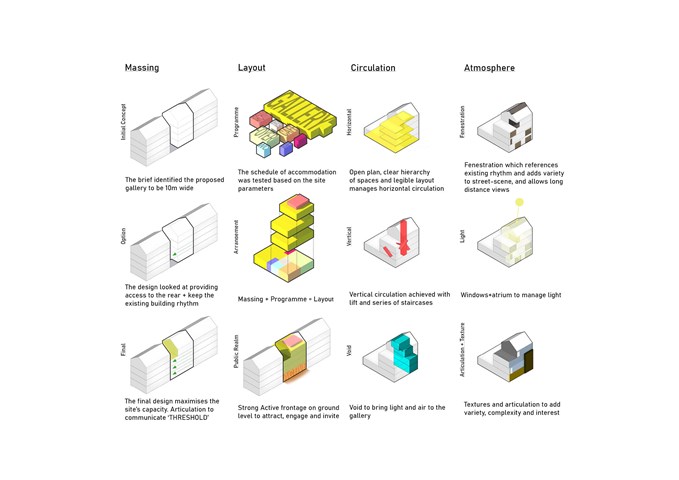
Threshold Gallery: Design Principles - Ilja Anosovs
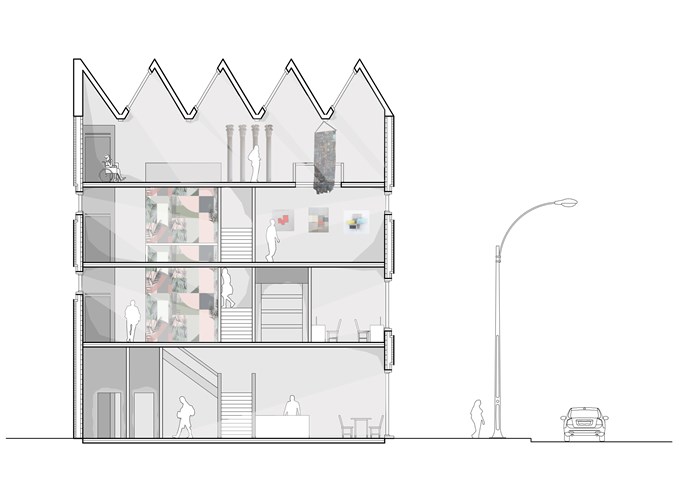
Section - Laura Kennedy
1:50 Section taken through gallery proposal showing vertical circulation and art work .
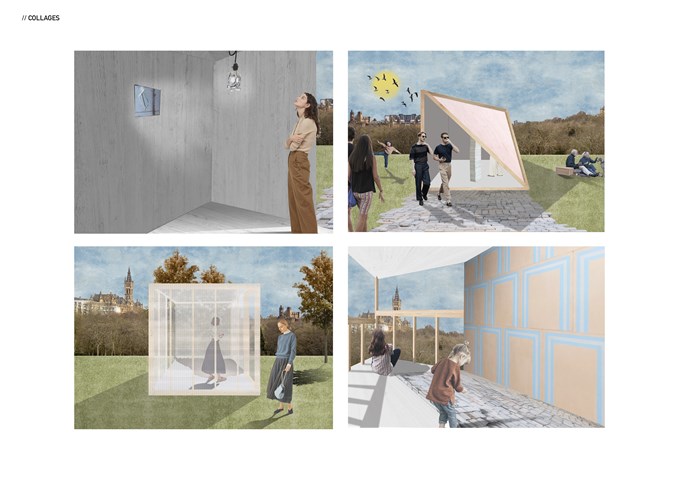
"To See" - Series of collages - Zuzanna Woznicka
Semester one project "To See".
Series of collages capturing the internal or external character of the temporary pavilions. Collages were made in Photoshop over the hand-drawn sketches.
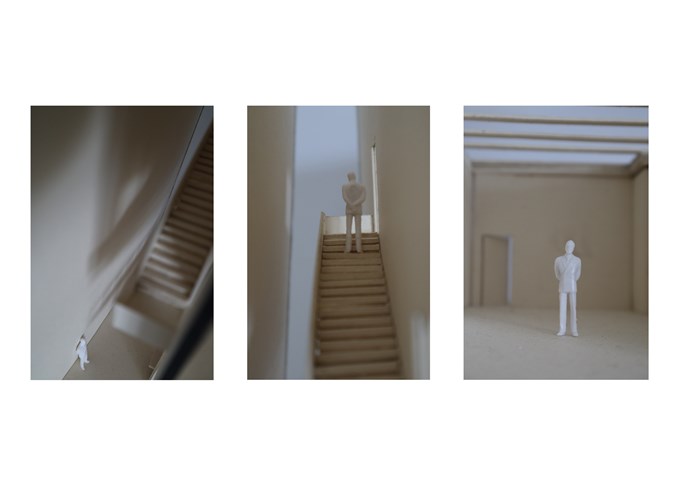
"To Engage" - Section Model 1:50 - Zuzanna Woznicka
Few shots of my physical model at a scale of 1:50. It was my first experience of building a sectional model, I understood how hard and time consuming it is, however, the model helped me to visualize how the building will work and feel the real scale. I want to definitely do more models in the future and try new materials and techniques.
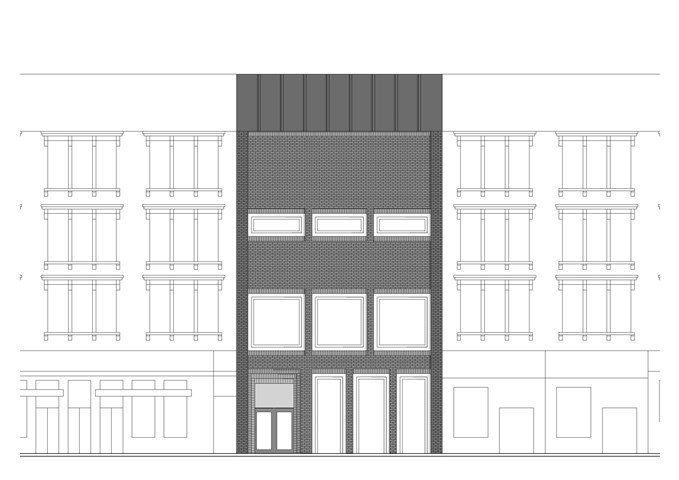
Front Elevation - Laura Kennedy
1:50 Front Elevation of final gallery proposal. Emphasis on material choice and how proposal sits within immediate tenement context.
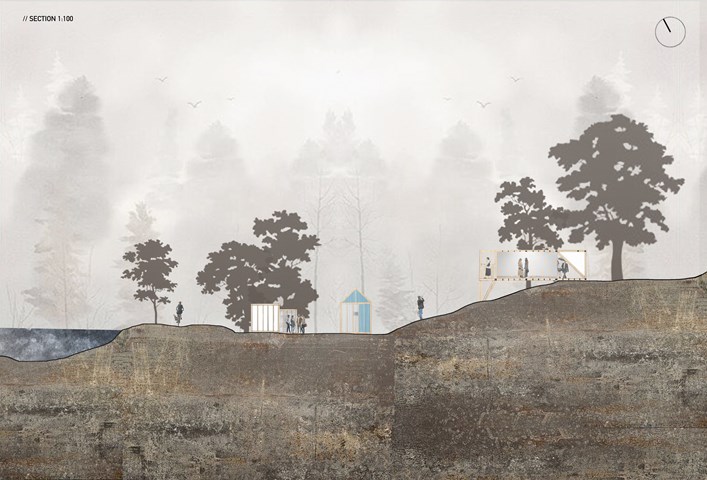
"To See" - Site Section 1:100 - Zuzanna Woznicka
Site Section 1:100, representing the layout of the pavilions within the site. The site I have chosen has uneven terrain, which was quite challenging from a technical point of view. The site had a river view and multiple points of access which were the main reasons for me to choose this location. What I really like about this picture is the misty atmosphere, in the future, I would like to achieve this effect more often.
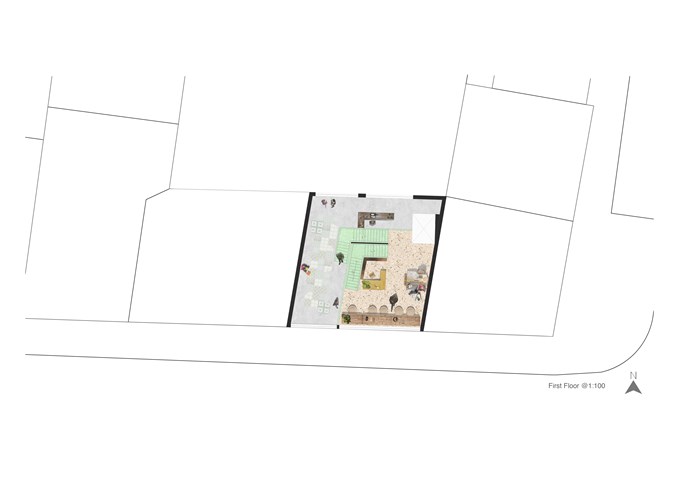
"To Engage" - Floor Plan 1:100 - Zuzanna Woznicka
In "To Engage project" we were meant to design the art gallery in the slice between the tenements. Since in this project we were quite limited with the form, I decided to focus a bit more on the interior design. I made a collage of the floor plan for each individual floor, to deliver the idea of the atmosphere I would like to achieve.
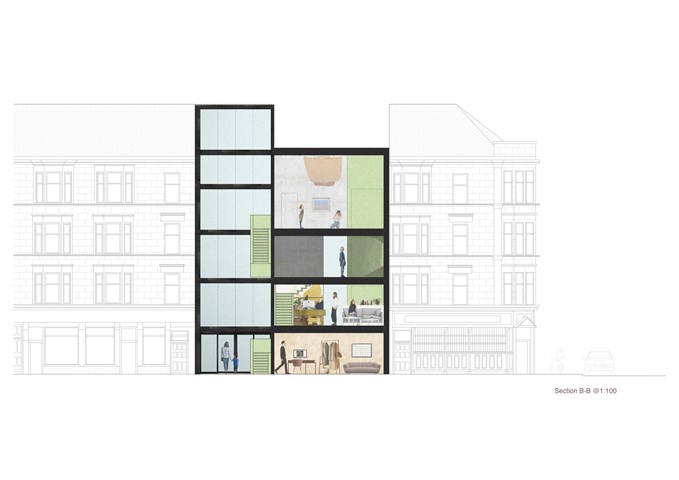
"To Engage" - Section B-B 1:100 - Zuzanna Woznicka
In this section, the main focus was to show this "hanging staircase" in a dramatically tall hall space. The gallery space is located on the last two floors which allow the space to be used after opening hours as a community centre or meeting point.
