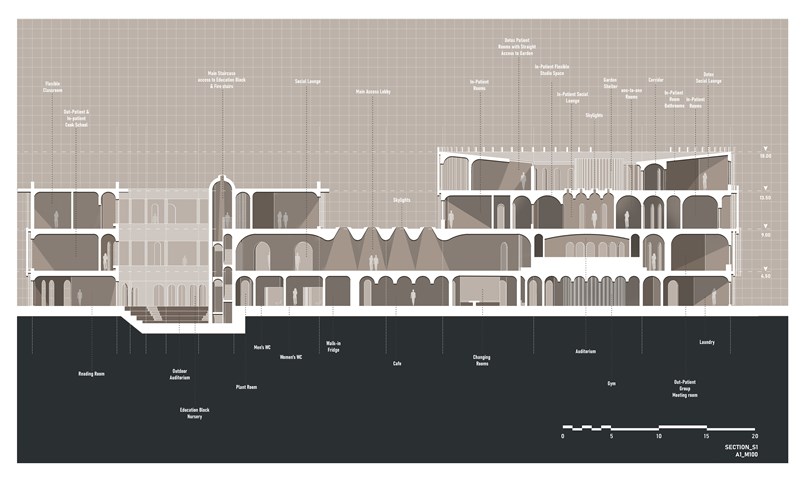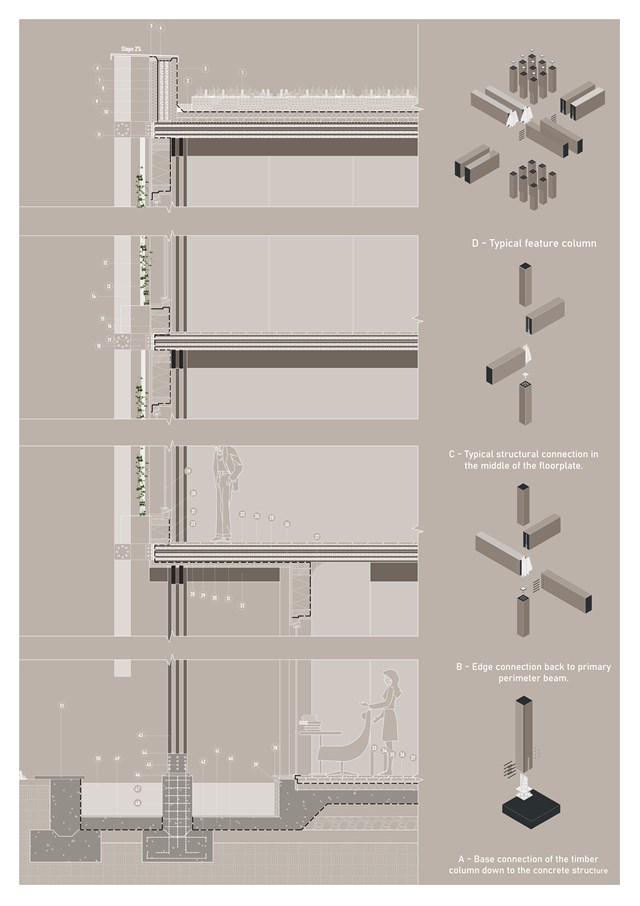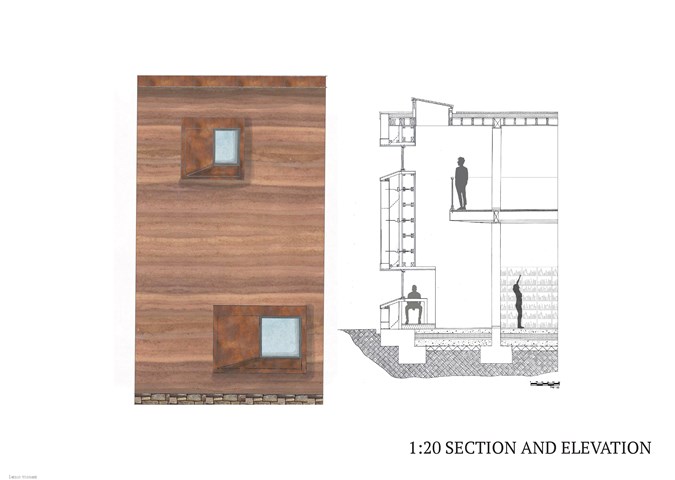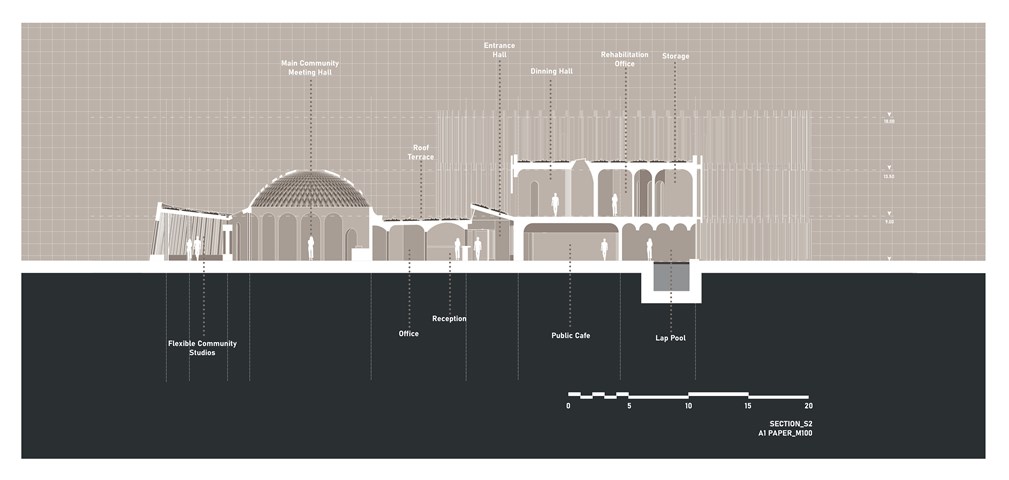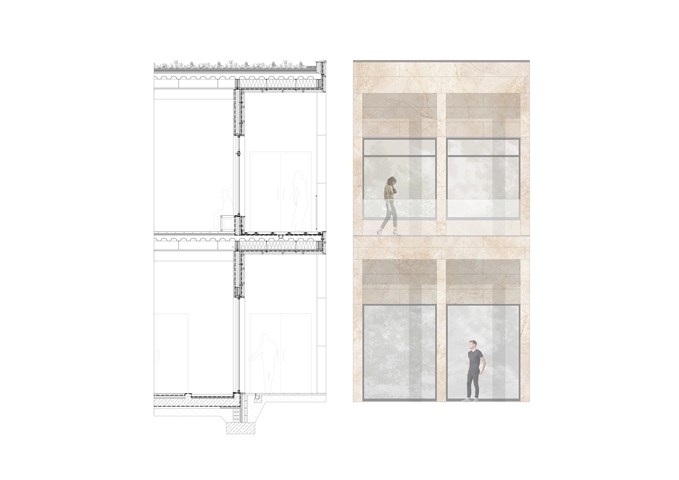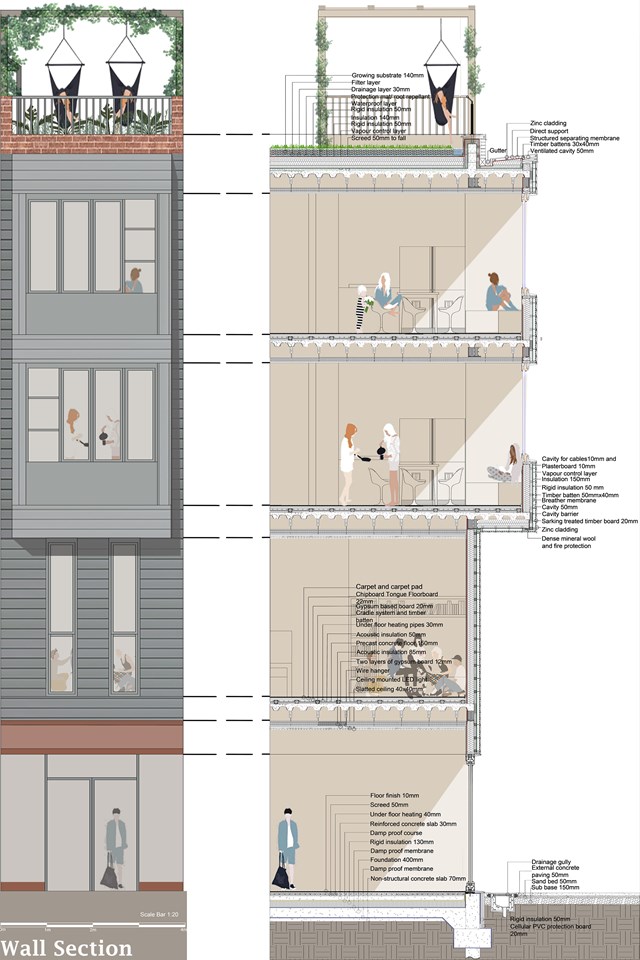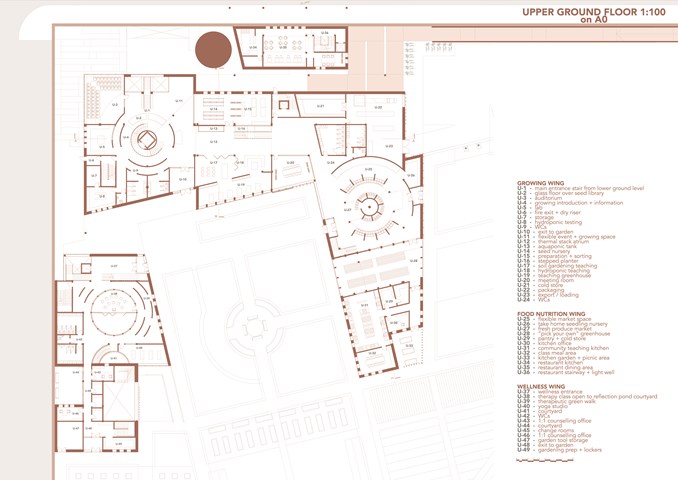Site Gallery - Technical Drawing
- All tags
- #Design Studies
- #Render
- #Interior Views
- #Section
- #Elevation
- #Exterior Views
- #Drawings
- #Floor Plan
- #Views
- #Education
- #Urban Design
- #Axonometric
- #Technical Drawing
- #Diagram
- #Laurieston
- #Perspective
- #Model
- #Site Plan
- #Art Gallery
- #3D
- #collage
- #Exploded Axonometric
- #sketch
- #Masterplan
- #Concept
- #Diagrams
- #Site
- #Front Elevation
- #Housing
- #Renderings
- #Community Centre
- #Technical Design
- #Plans
- #conservation design project
- #Context
- #hand drawing
- #isometric
- #Public spaces
- #Technical Studies
- #landscaping
- #Structure
- #Cultural Studies
- #History
- #Dementia
- #Neighbourhood
- #Professional Studies
- #Art Gallery in the City
- #Environment
- #photomontage
- #Sustainable production
- #Construction
- #detailing
- #M8
- #Market
- #Physical Model
- #Programme
- #street elevation
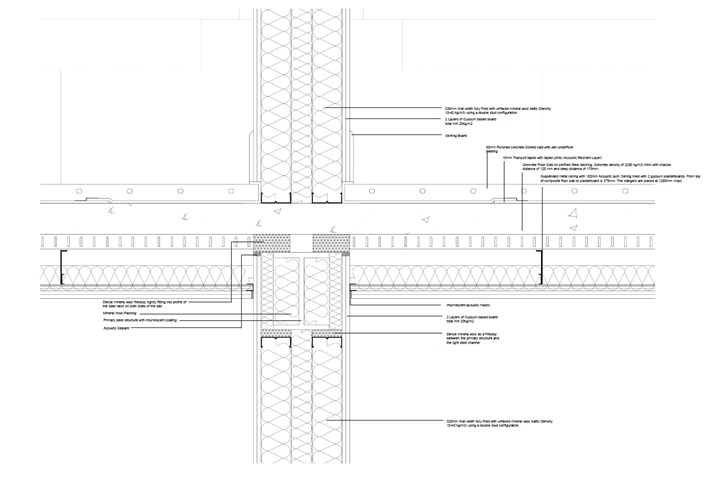
1:5 Technical Detail: Separating Wall & Separating Floor - Jakob Young
Housing Project: The Living Machine
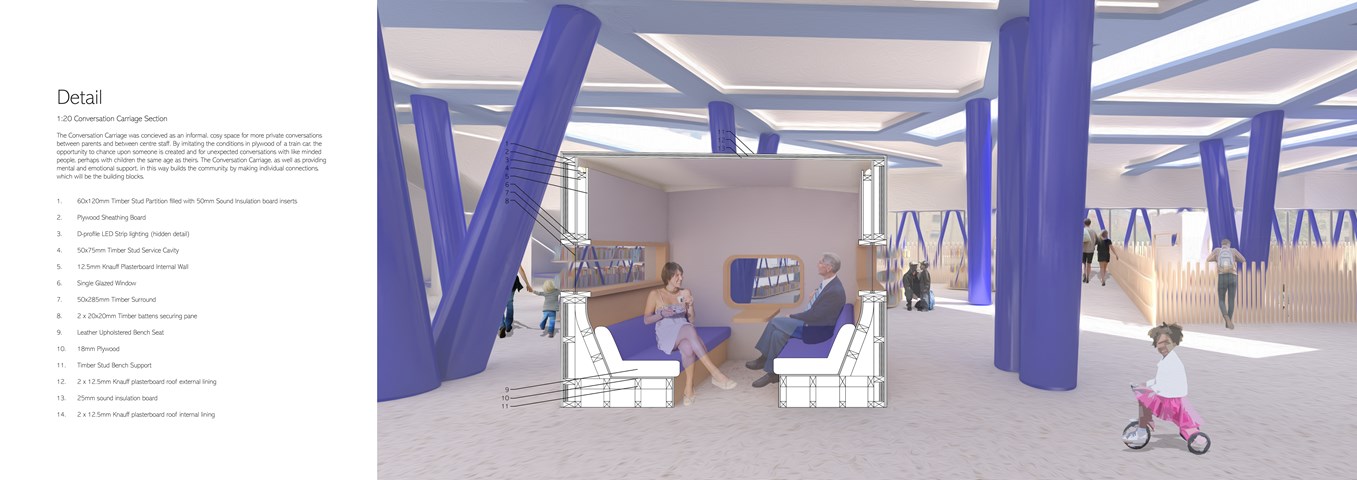
Andrew McCluskie
1:20 Conversation Carriage Section
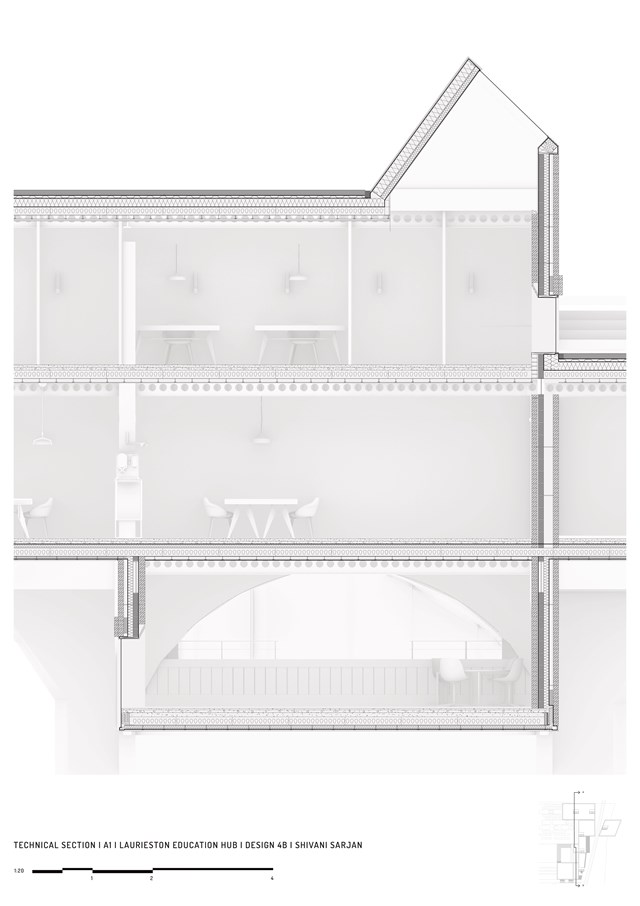
Technical Section - Shivani Sarjan
Laurieston Education Hub
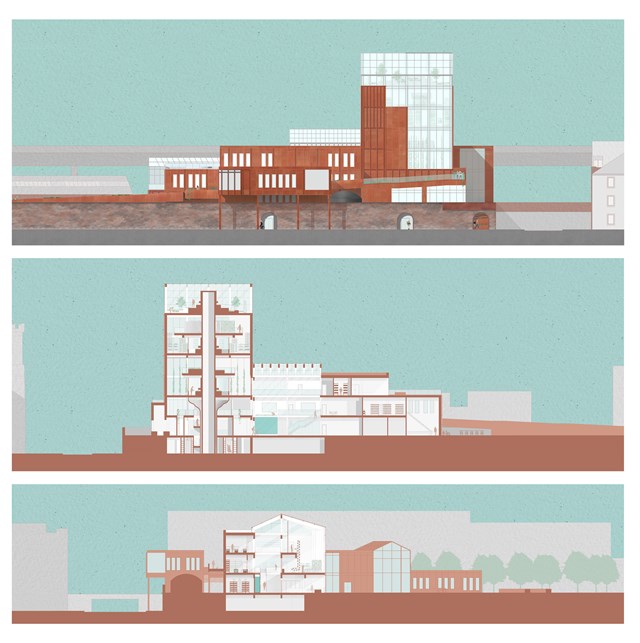
Elevation and Sections - Fiona Wylie
The north elevation, a long section through the growing tower, the seed library, the main atrium, and production spaces, and a short section through the main atrium, hydroponic growing spaces, and the main greenhouse.
The growing "tree" tower is inspired by Frank Lloyd Wright's Johnson Wax Research Tower, with alternating mezzanine floors to allow for double-height vertical farming spaces as the main production zone of the building. The roots of the tower start at the lower ground floor entrance, with a seed library and archive surrounding the main circulation core of the tower.
The main greenhouse off of the atrium acts as a buffer zone for solar gain and passive heating/cooling throughout the building, which then goes into the main atrium which acts as a thermal stack where hot air can exit through vents.
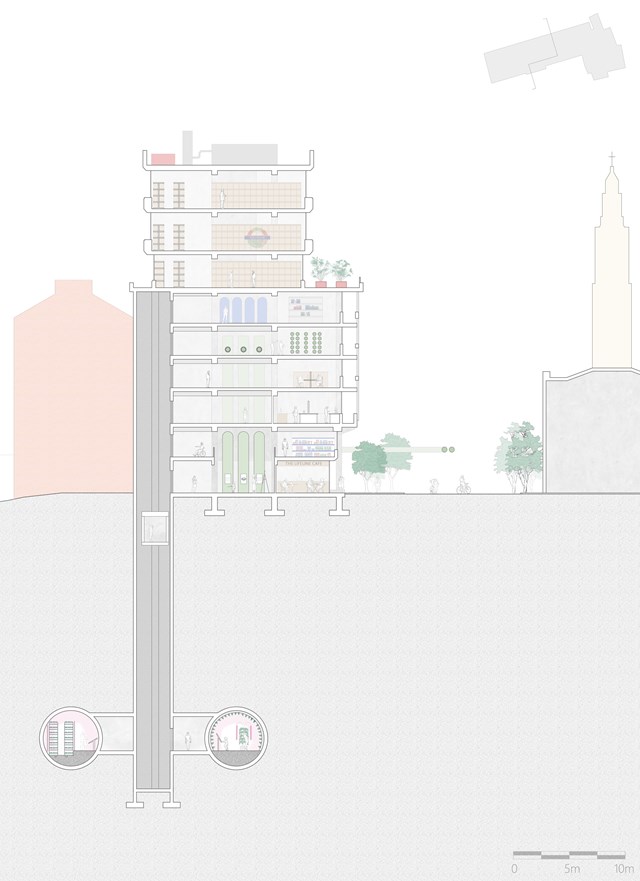
Cross Section of The Lifeline HQ - Shravan George
This section illustrates the HQ's connections to the tunnels below as well as to the newly pedestrianised Strand.
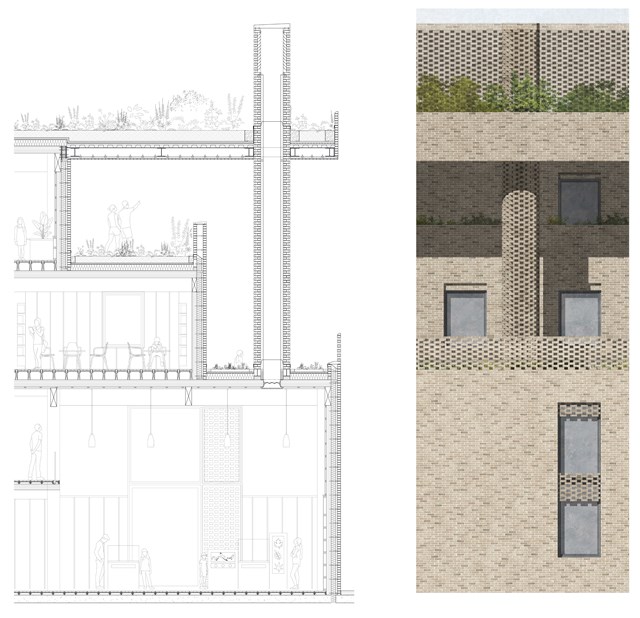
Technical Section and Elevation - Rachel McLure
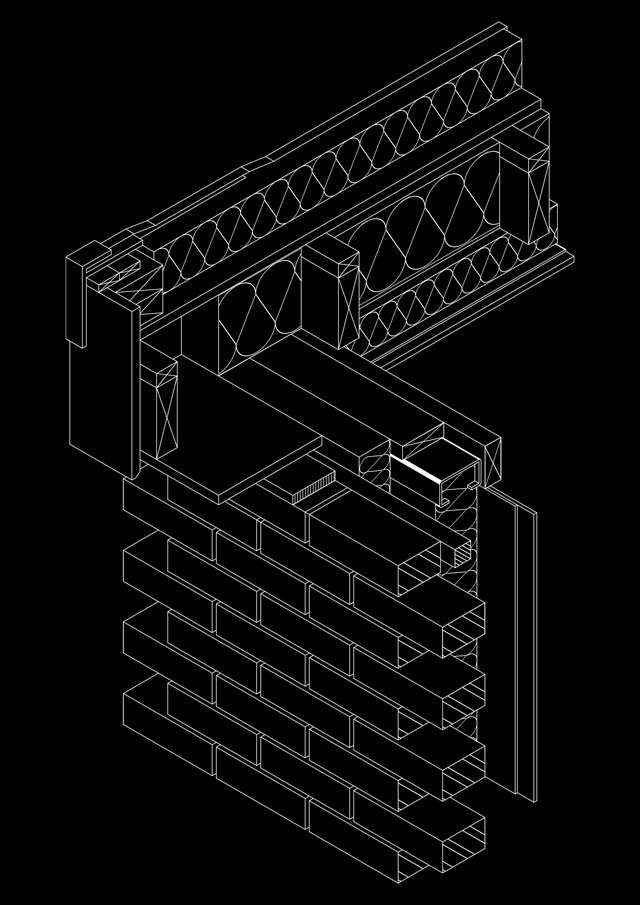
Technical Drawing of Steel Frame - Timber Flat Roof - Yousoef M Mayet
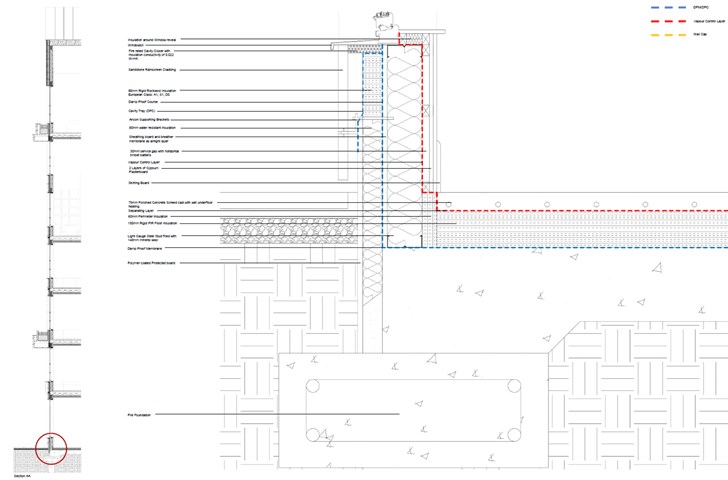
1:5 Technical Detail: Ground Floor to External Wall - Jakob Young
Housing Project: The Living Machine
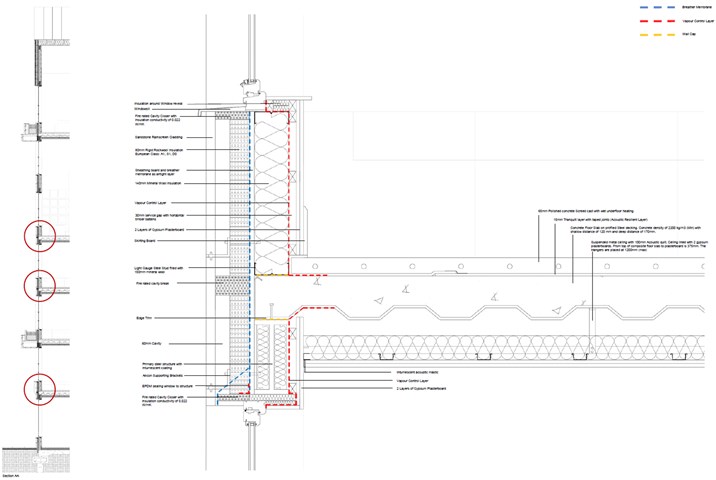
1:5 Technical Detail: Separating Floor to External Wall - Jakob Young
Housing Project: The Living Machine
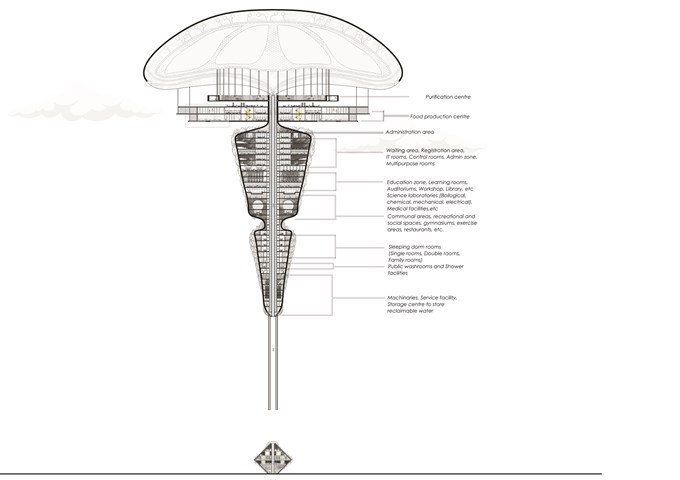
Long section of The Floating Facility and Plans - Sania Halim
The [PH] floating terraformer, as the name implies, is designed to float in the air using maglev technology. The repulsion induced by the structure’s magnetism and the earth’s magnetic field would regulate the buoyancy of the structure, causing it to migrate up to altitudes of 700m, where acidic contaminants typically congregate. Acidic materials, such as acid fog, will be absorbed by the porous membrane attached to the airbags and accumulated in the central purifier, where they will be neutralized by an alkaline solution formed by nitrogen-fixing microorganisms by biological activity and deposited in the purifier center. The water and salt generated during the neutralization process are fed to plants, trees, humans, and deserted areas, among other things.
Initial Location: Central Park, NY, USA
Program: 1500-2000 inhabitants anticipated
Total Height: 257.5 m
Status: Reviving atmosphere, Technological Research and Development
The terraformer will be seen as the first step towards a greener future without acid pollution, water scarcity and climate problems. Hence, reviving our ecosystem around the world part by part.
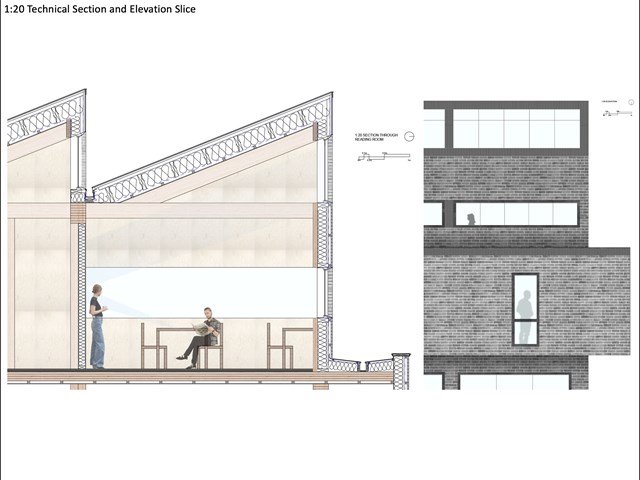
1:20 Technical Section and Elevation - Lewis McLynn
Technical Section through main reading room in Library and accompanying elevation slice.
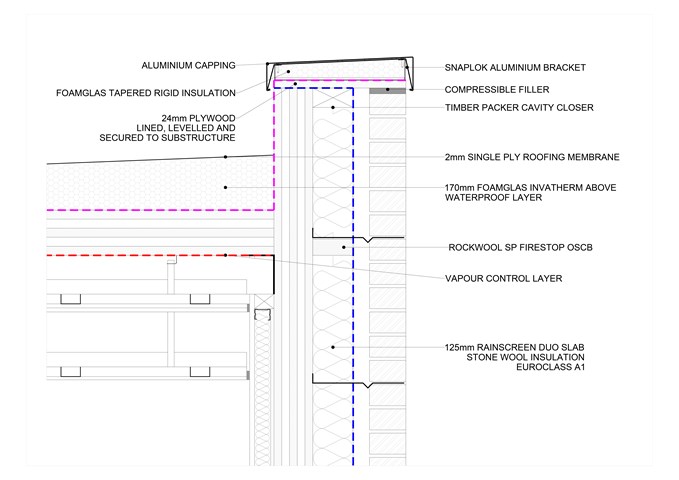
Vertical section, Roof at 1:5 - Giulia Panedigrano
Technology Studies
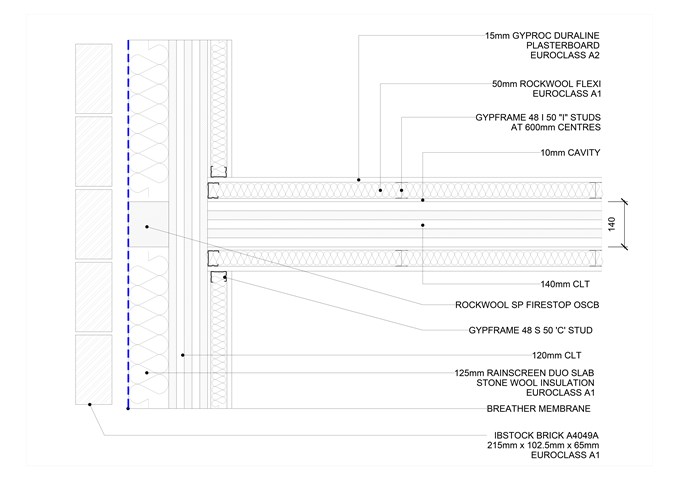
Plan section, junction of separating wall and external wall at 1:5 - Giulia Panedigrano
Technology Studies
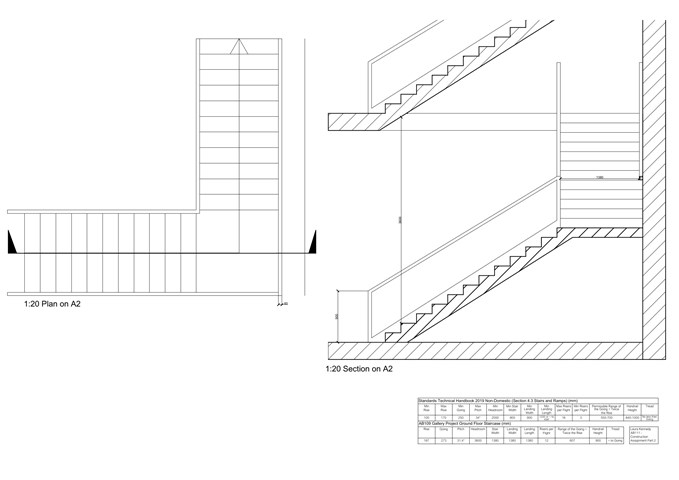
Stair Design - Laura Kennedy
1:20 Construction drawing of stair design. Using the technical handbook was vital to ensure that my design complied with the regulations.
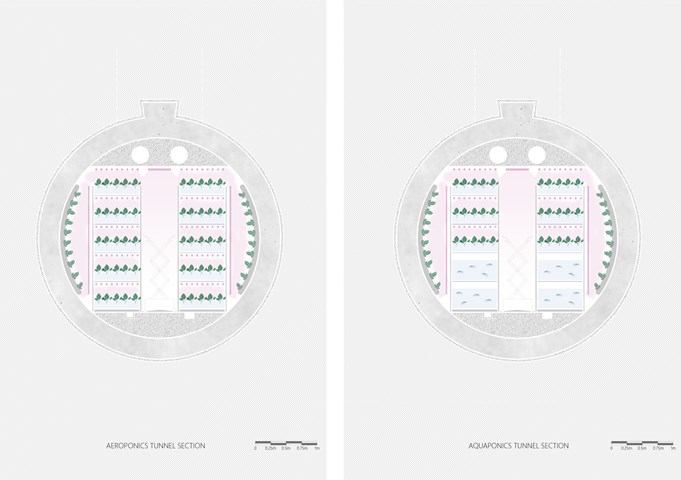
Typical section through production tunnels - Shravan George
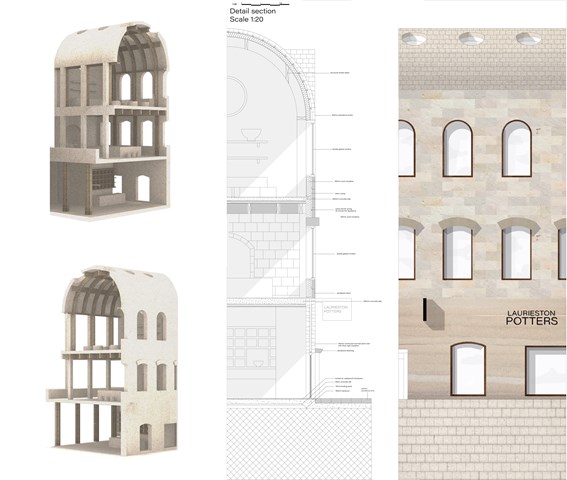
Technical detail - Fatema Hassan
In comparison, a rendered model interprets the differences between the interior and exterior elevations of the selected region to cut through. The technical section highlights the material relations of the facade with the interior activities.
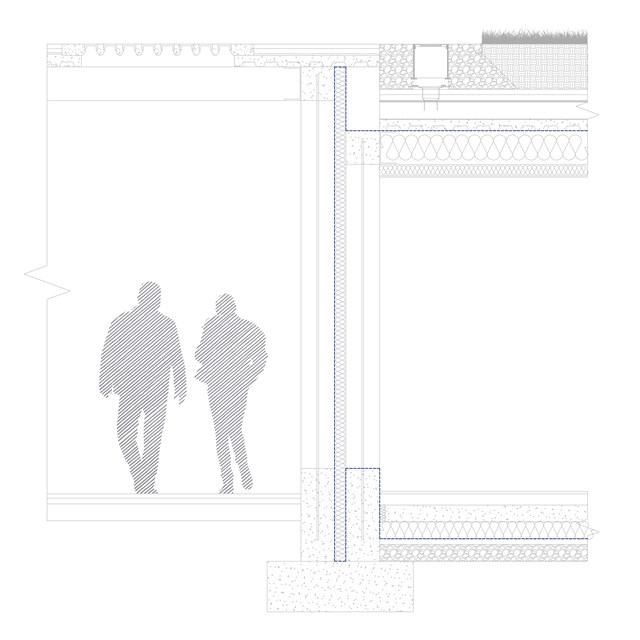
Technical close-up - Alfie Hollington
Design Studies 3a
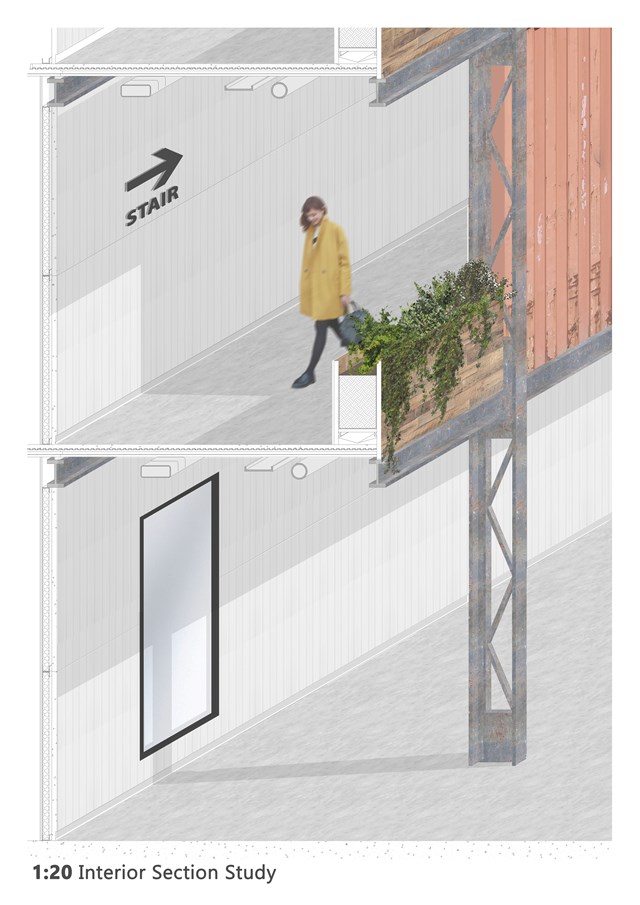
1:20 Interior Section Study - Andrew Devine
Study showing the construction of the gantries around the atrium
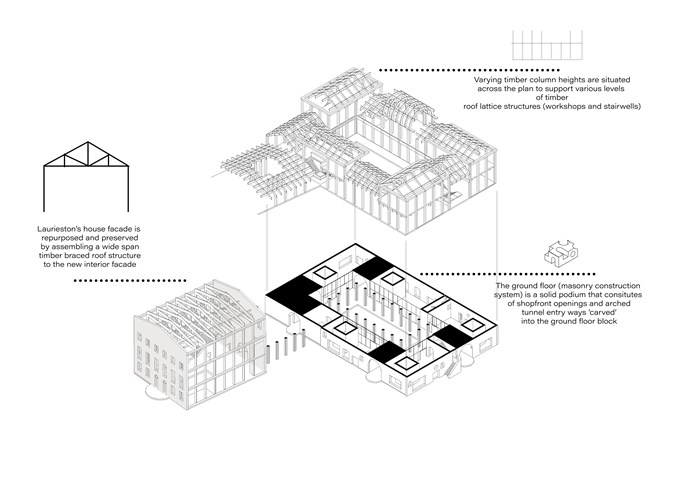
Structural appraisal - Fatema Hassan
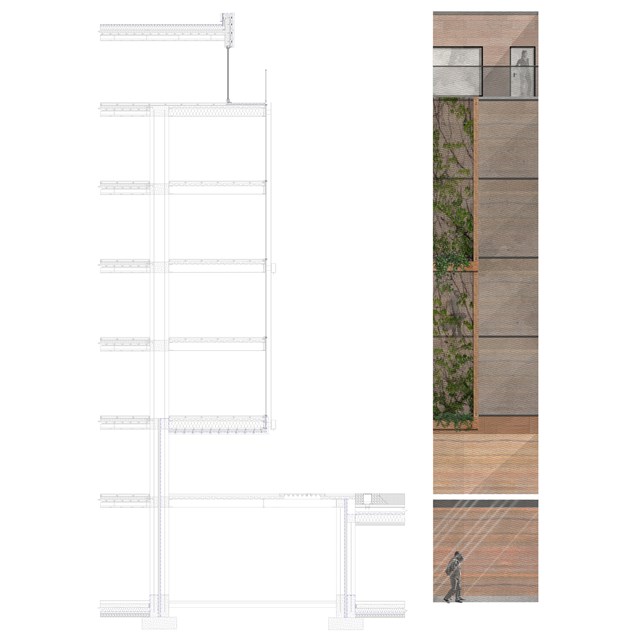
Technical section and elevation - Alfie Hollington
Design Studies 3a
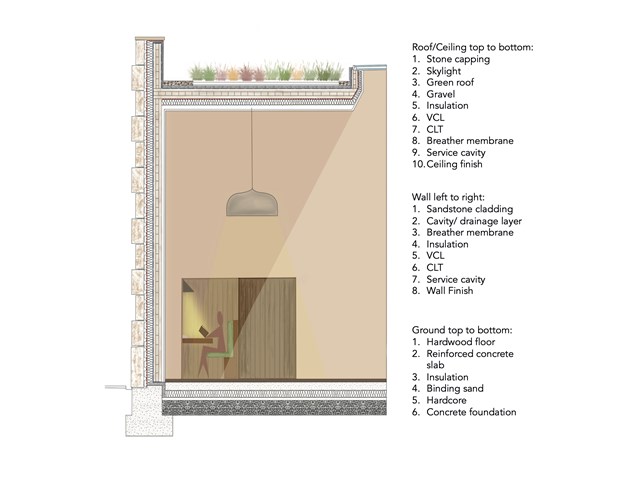
1:20 Section - Leena Hussain
Section from reading room detailing materials and lighting.
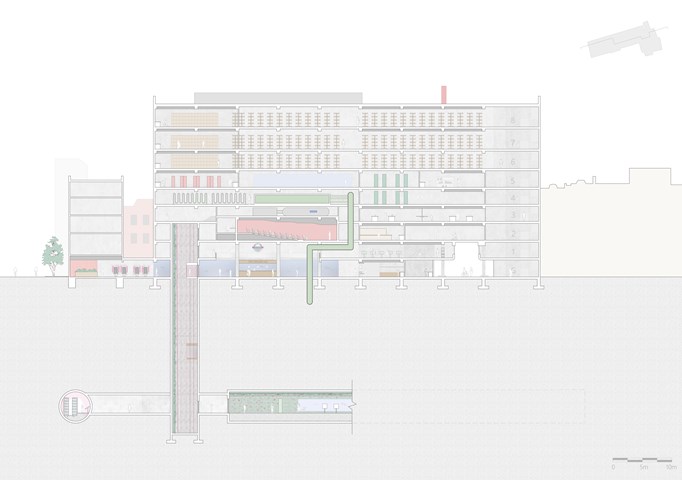
Longitudinal Section through The Lifeline HQ - Shravan George
This section illustrates the connections between The Lifeline HQ and the abandoned tube tunnels below. The tunnels accommodate a public exhibition space (tunnel) and a fine-dining restaurant. The tunnels are accessed via capsule lifts that take users through a vertical exhibition (lift shaft).
