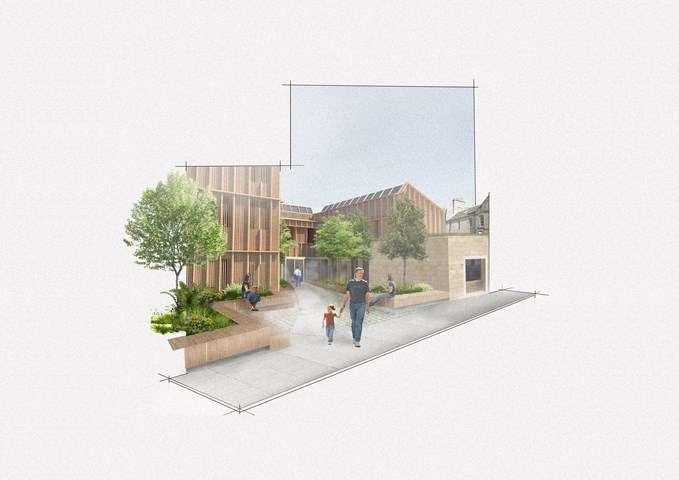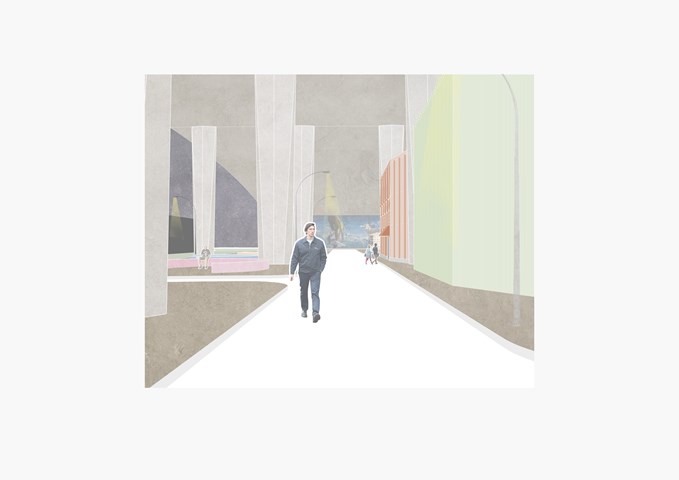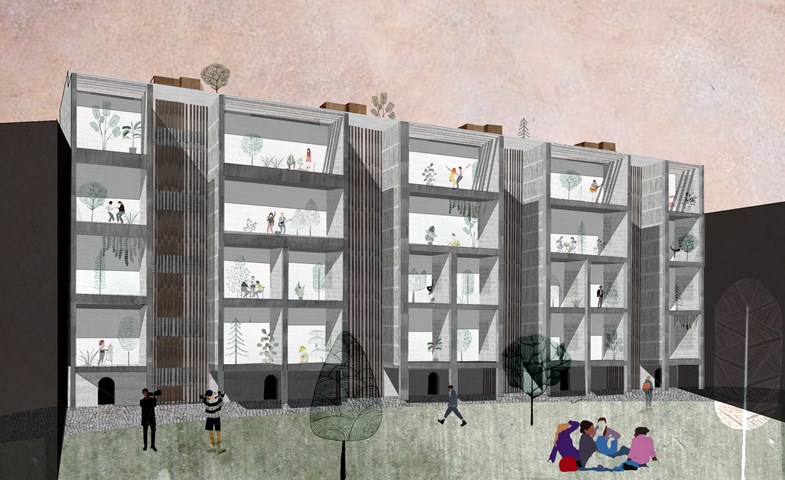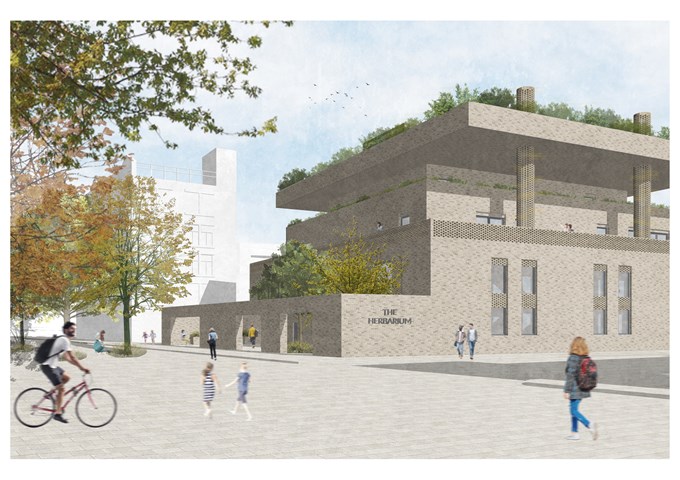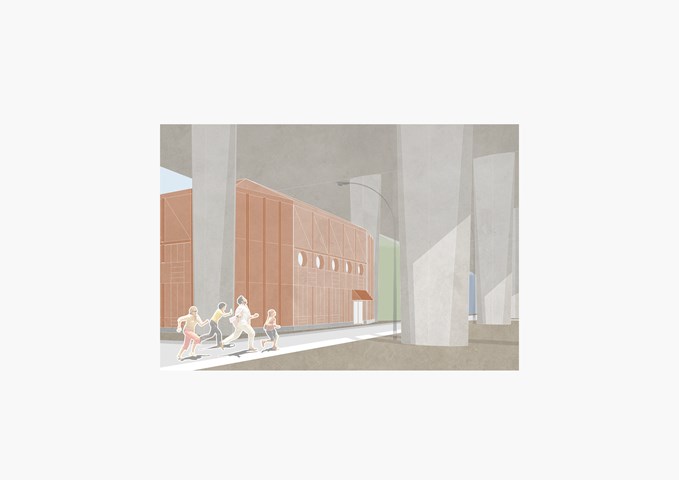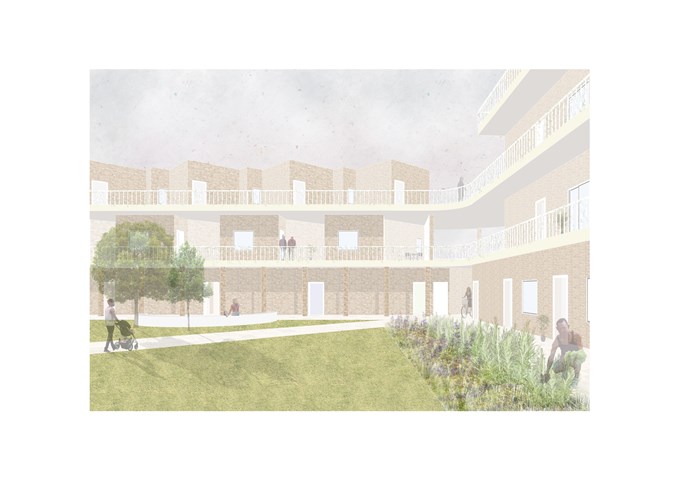Site Gallery - Exterior Views
- All tags
- #Design Studies
- #Render
- #Interior Views
- #Section
- #Elevation
- #Exterior Views
- #Drawings
- #Floor Plan
- #Views
- #Education
- #Urban Design
- #Axonometric
- #Technical Drawing
- #Diagram
- #Laurieston
- #Perspective
- #Model
- #Site Plan
- #Art Gallery
- #3D
- #collage
- #Exploded Axonometric
- #sketch
- #Masterplan
- #Concept
- #Diagrams
- #Site
- #Front Elevation
- #Housing
- #Renderings
- #Community Centre
- #Technical Design
- #Plans
- #conservation design project
- #Context
- #hand drawing
- #isometric
- #Public spaces
- #Technical Studies
- #landscaping
- #Structure
- #Cultural Studies
- #History
- #Dementia
- #Neighbourhood
- #Professional Studies
- #Art Gallery in the City
- #Environment
- #photomontage
- #Sustainable production
- #Construction
- #detailing
- #M8
- #Market
- #Physical Model
- #Programme
- #street elevation
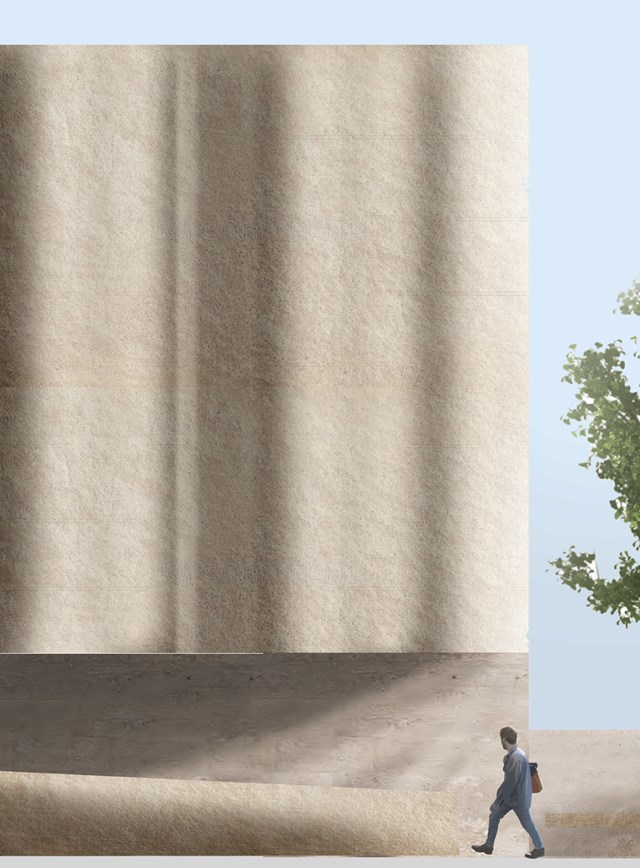
External stone render - 1:20 - Antony James Graham
This visual demonstrates the significance and importance of the buildings façade that relates to the 'STONE CITY' of Glasgow, a fluent and consistent trend that has been a major influence on the development and research into the projects growth. The vast majority of the building relates to the architectural pallet, materiality and character of the Stone city, Glasgow 'City of Facades' as a reminder to the historical and cultural heritage, identity and importance as we develop buildings in our modern climate.
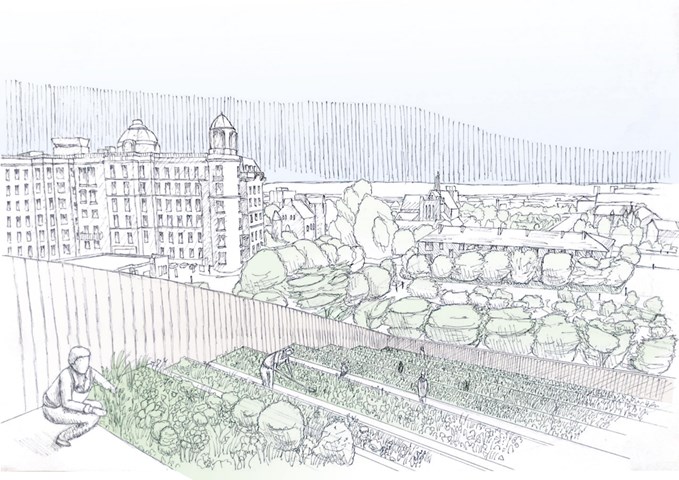
Rooftop Farming View - Finlay Ulrichsen
The terraced farm plots stepping back northwards allows ample south light to reach each plot on top of a natural drainage and water distribution,
with water moving from one plot down to the next following the pitched roof form. However it does more than that, it allows users to see
the food produce from growth to consumption, getting that sought after direct connection with their food production. Its gives them an elevated
view of the landscape and the community the design brings together similar to one you would gain from standing on top of the Necropolis.
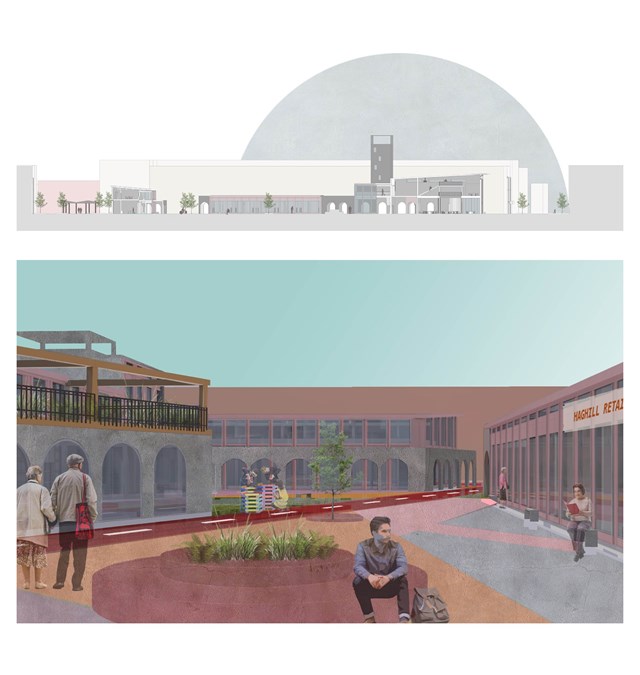
Section and exterior view of courtyard - Asya Gumus
Both images show the guiding masterplan route and individual buildings forming the central Anti-ageing hub.
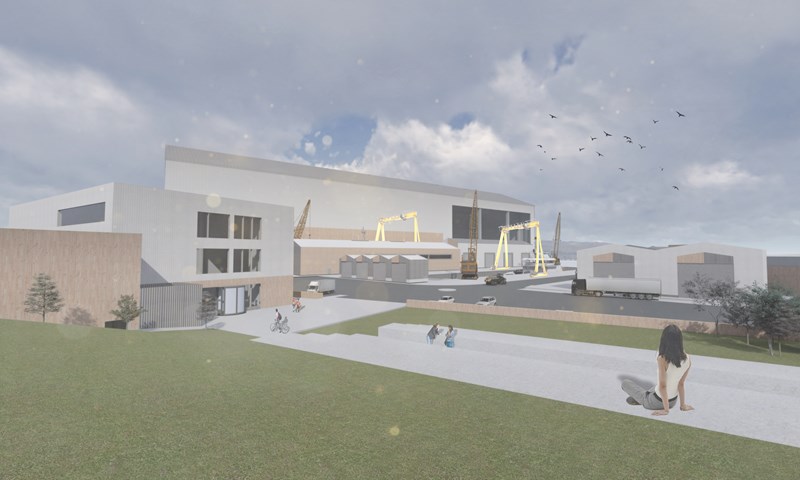
View of the Shipyard from the Education Hub's Green Space - Ellie Carroll
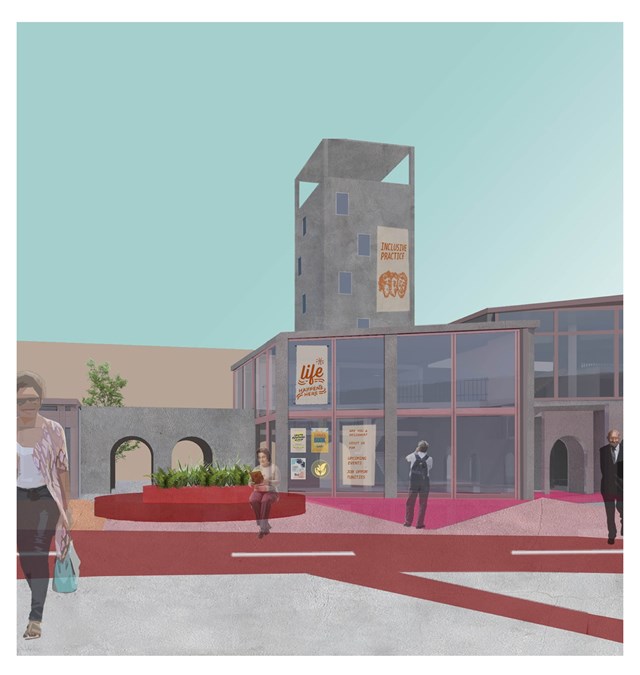
View of the tower from the courtyard - Asya Gumus
The tower is located at the heart of Haghill and the curtain wall facade offers the opportunity to empower, encourage and promote activities through signage on the windows. The central space can also be used to sit, meet, socialize and spend time in the day.
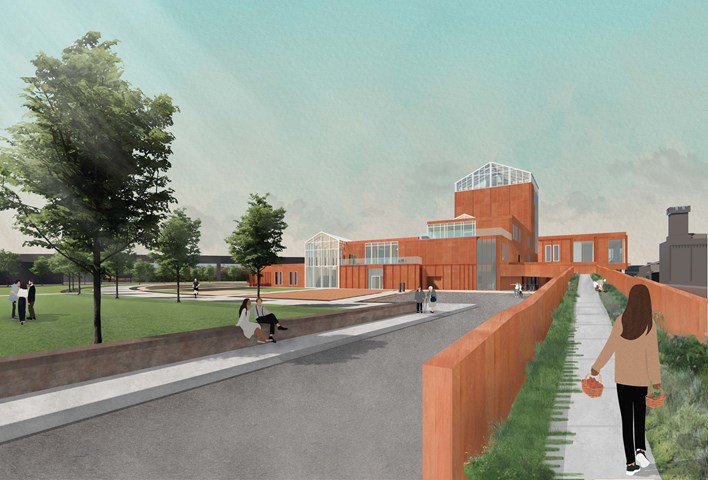
The Ramp Entrance - public access directly to the market, restaurant, garden spaces, and new public park - Fiona Wylie
The site rests on a plinth that is 3.5m above the main street level, and has an existing ramped entrance. To continue the pedestrian walkway in Tradeston's proposed new masterplan, people can directly access the market and gardens without having to go through the whole building. To promote more exterior access, as the site ramps up, so does the building, with a nature path. The nature path wraps around the building, providing direct access from that side of the building to the restaurant, the market seating, the growing areas, and the main greenhouse, all while continuing a green journey to experience the building and create views over the historical wall to the rest of Glasgow.
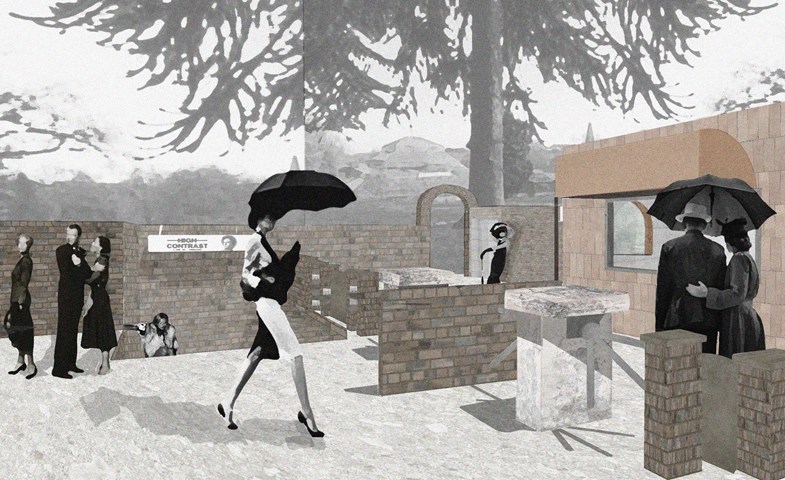
Discreet Glasgow Botanics Subway Style Entrance - Enbiya Yuecel
3B To Play
Second Star to the Right / 3B / To Play
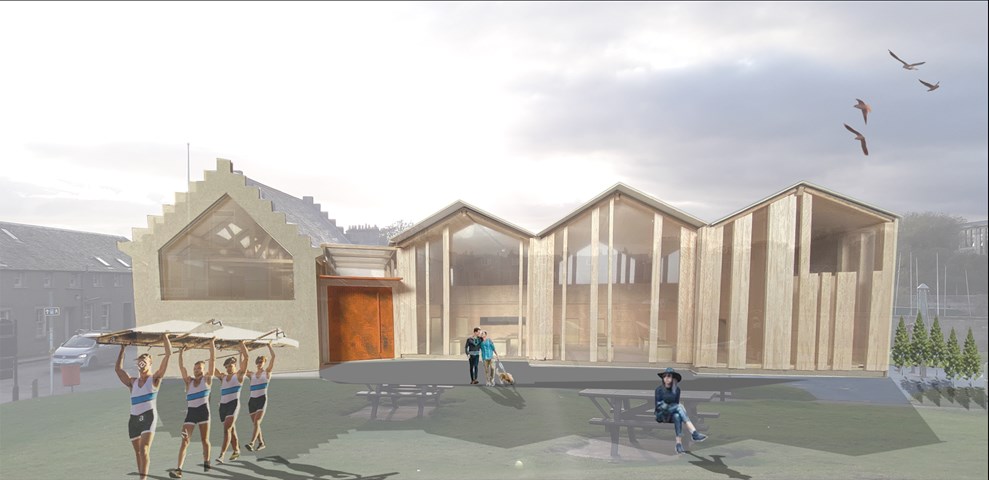
Exterior view of Sailing Club design in context - Lewis McLynn
Exterior image of model photoshopped into the site.
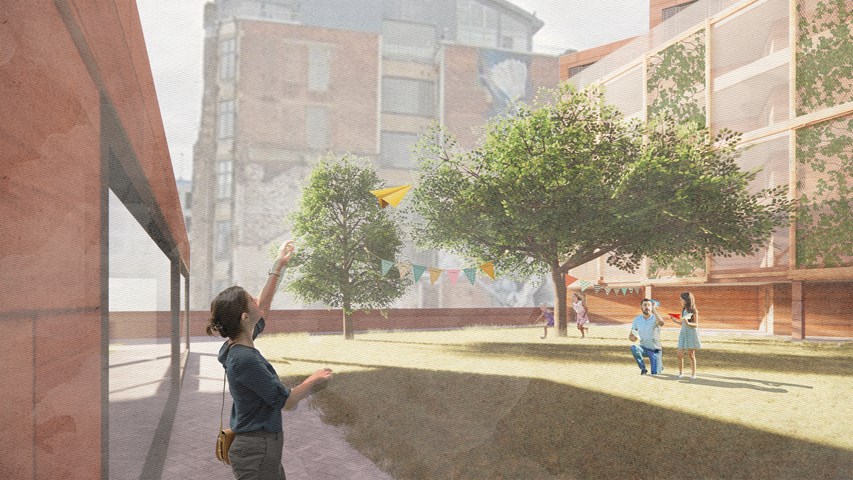
Resident's garden - Alfie Hollington
Design Studies 3a
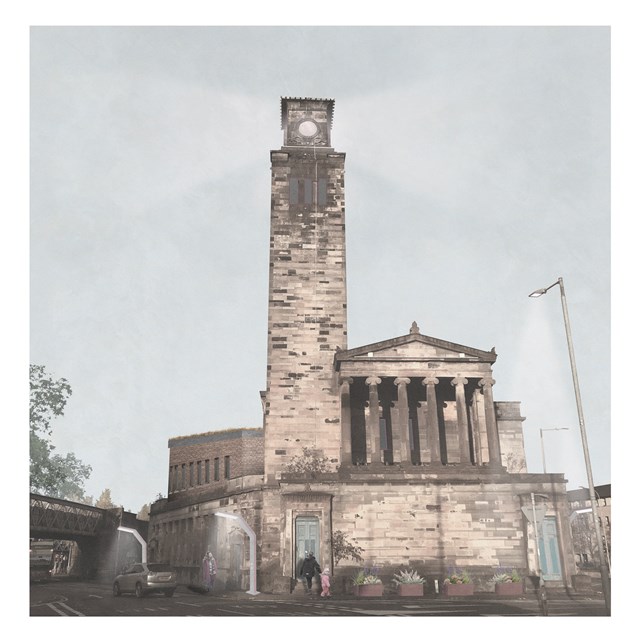
South Satellite - Rebecca Irving
The South satellite transforms Old Caledonia Road Church into another centre for unpaid care and domestic work. This would primarily serve existing communities in the Gorbals and in Laureiston. A tower element is included to form a connection to the other sites for sisterhood which helps establish cohesion throughout the scales.
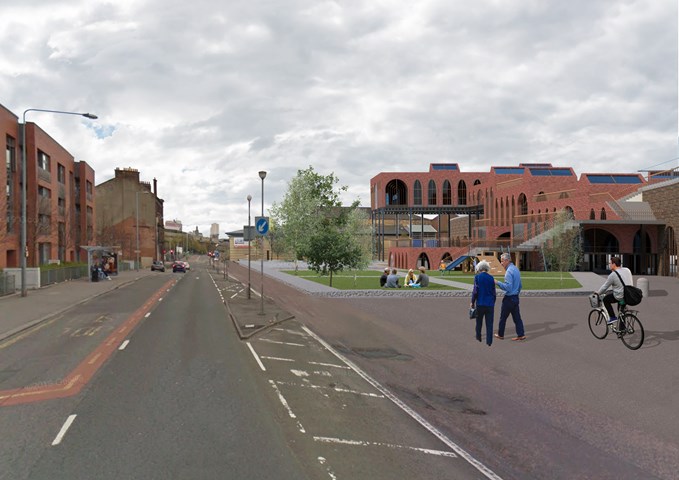
Exterior View of the Laurieston Education Hub along Gorbals Street - Shivani Sarjan
This exterior view shows the whole site along Gorbals Street. The landscaping opens to the road in some places but is more protected by trees in some. The Blocks also gemetrically respond to the residential development accross the road.
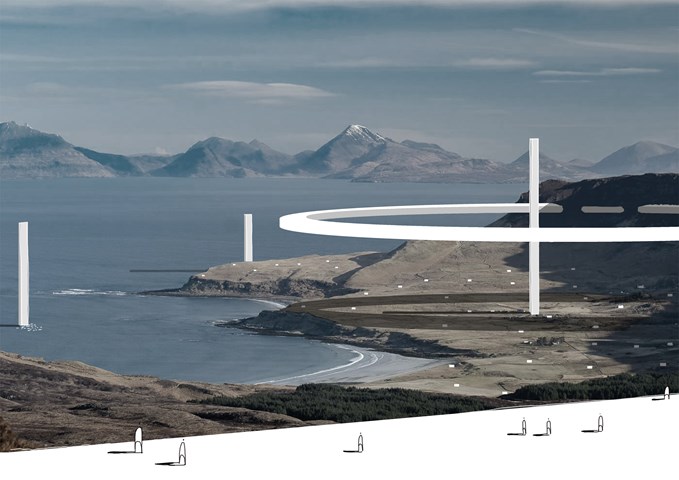
External Panoramic - Daniel Kelly
Perhaps what is most interesting is where the infrastructure intersect with the island’s topography, especially the mountainous areas. In this specific area to the north of the island the machines have carved out large, volumetric, atmospheric spaces that inspire the citizens to contemplate and become one with their minds within the atmospheric spaces provided.
The vertical elements of the infrastructure control the kinetic architecture whereas the human infrastructure is horizontal.
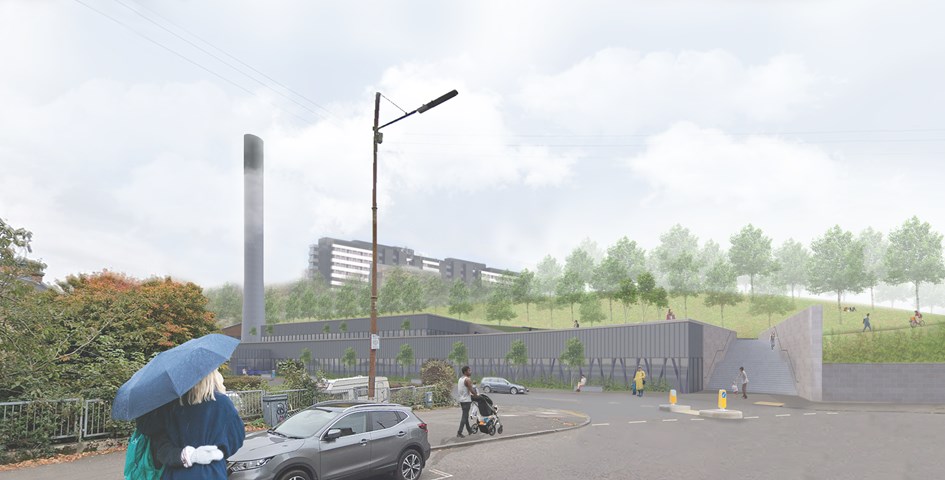
Andrew McCluskie
View from Benalder Street Bridge
Initial analysis of Yorkhill Park, which the site is bound by, revealed a need for improved access and public realm. Therefore the access stairs were rotated to receive pedestrians from Partick and accentuate their desired path. The scheme will also provide disabled access to Yorkhill Park for the first time. A green buffer and internal balustrades will ensure privacy in the main library space and increase biodiversity on site.
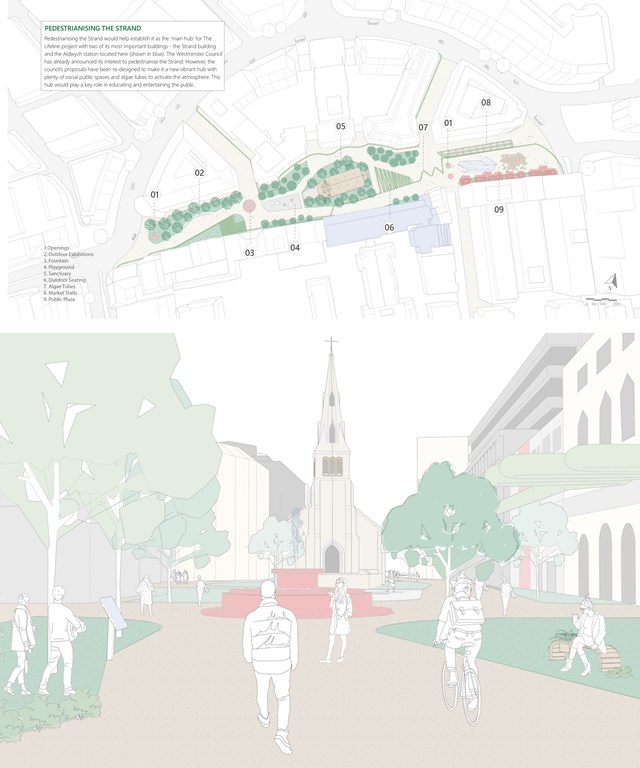
Pedestrianising the Strand - Shravan George
The Strand building and Aldwych station are located in the famous Strand in London, a place that is historically significant and is frequented by locals and tourists alike. Pedestrianising the Strand expands opportunities for the public to interact with The Lifeline. The newly pedestrianised street would have markets, plazas, social areas, exhibitions and opportunities for the public to get a glimpse of food production in the tunnels. This is consistent with Westminster city council’s vision to remove vehicular traffic from the area by the end of this year.
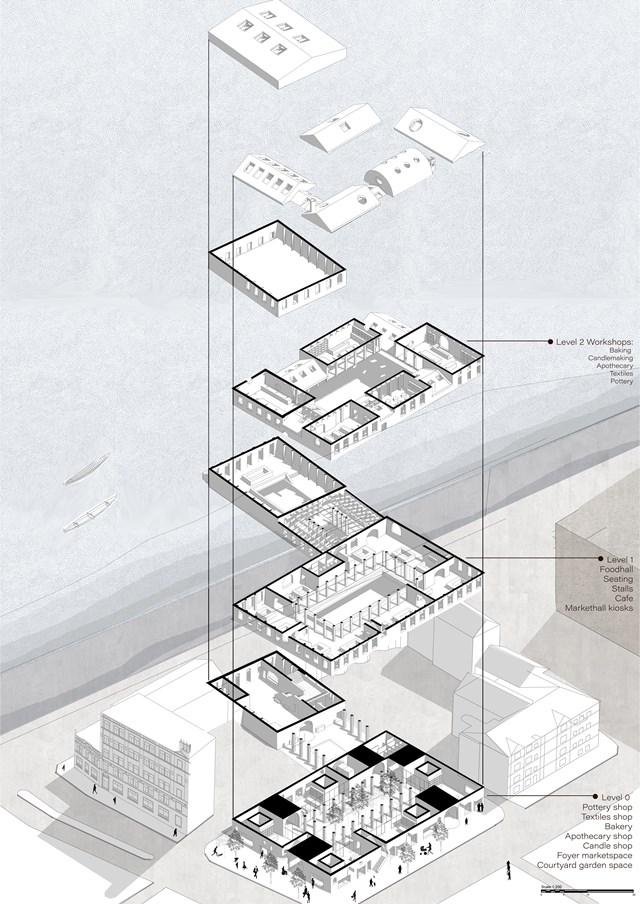
Exploded Axonometric - Fatema Hassan
The workshop spaces are situated on the top floor in varying forms overlooking the courtyard garden. The void of the courtyard garden serves as a light well to penetrate light into lower public floors. Floors are connected by stairwells and stairwells that lead directly to the outside, these stairwells also lead you up to the food hall and top floor workshops. Ultimately, the whole proposed form is two separate volumes connected by public routes and gardens for a unique journey through spaces of various activities.
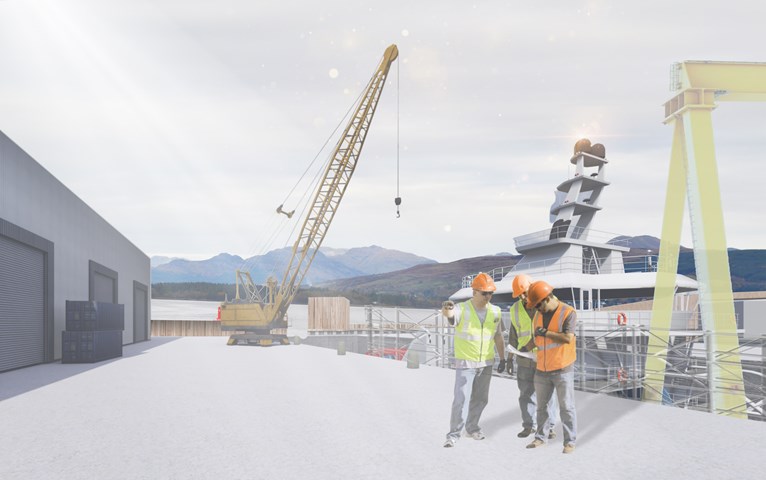
View of the Small Dock, towards the River Clyde - Ellie Carroll

Centre for Sisterhood Approach - Rebecca Irving
The tower is the control centre for safety around the city and represents Jane Jacobs’ conceptual theories for ‘eyes on the street’. Visually, it is a metaphor for representing safety in architecture by adopting elements of watchtowers and lighthouses.
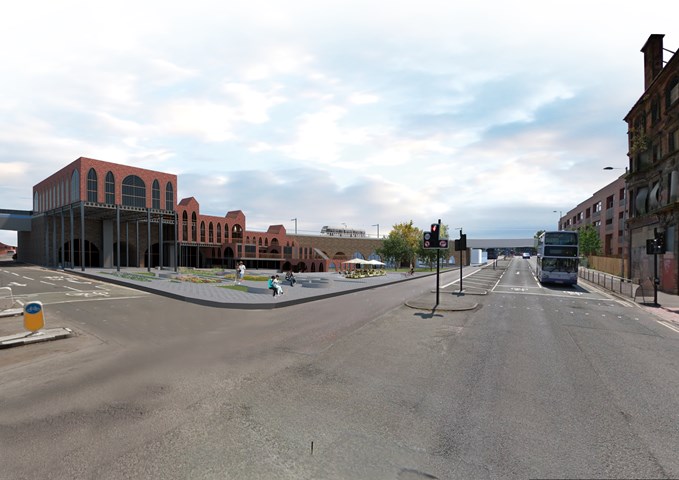
Exterior View of the Laurieston Education Hub along Gorbals Street - Shivani Sarjan
This exterior views shows the building along gorbals street in the opposite direction. It depicts the higher blocks' relationship with the landscaping, creating a protected area underneath.
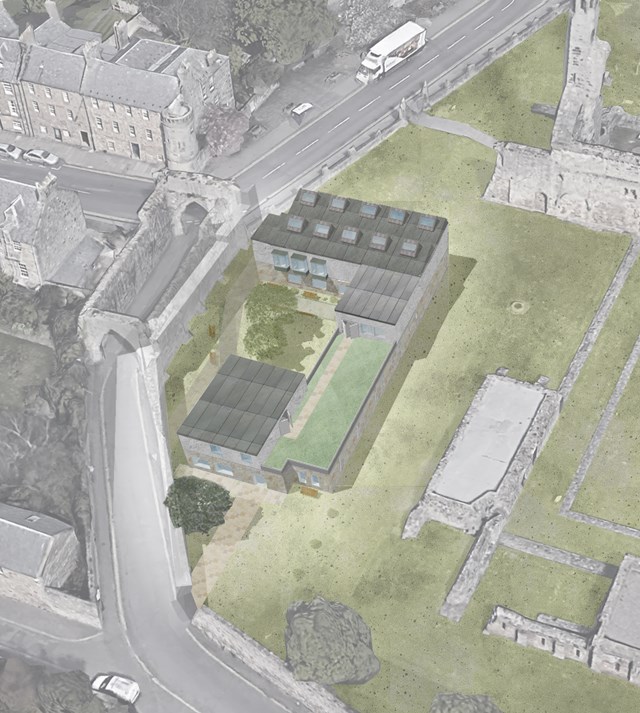
Bird's-eye view of The Pends site with proposal - Milosz Cwiklinski
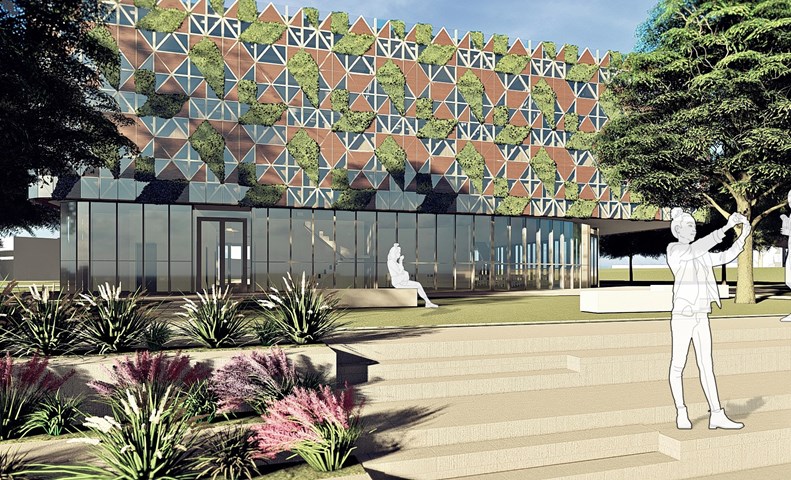
H.E.R. - Angelika Hajdasz
The main idea behind H.E.R. is “accidental counselling”, which means that participants are the support group for each other, alongside mentors, who are always there to lend an ear. That is a key point that makes the centre different from a mental health facility, it is not there to treat people in a traditional way. It is there to support through creating the community and space to open up about personal struggles and reach out to friends, who are going through similar problems and help one another, just like friends do.
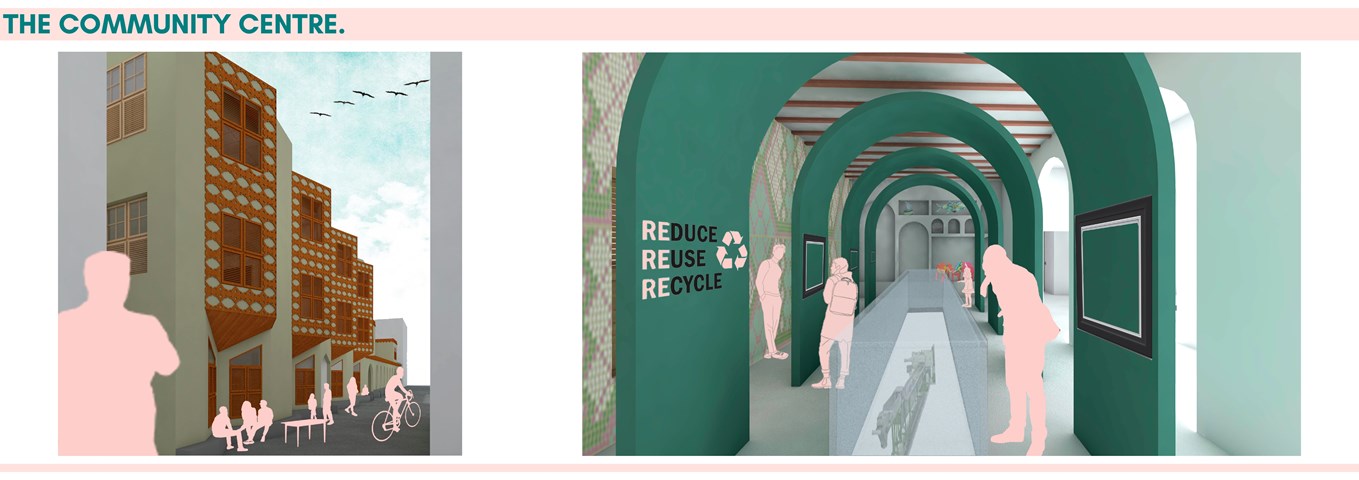
Alamin Mandhry
The exterior of the community centre features a modern interpretation of the protruding screened timber balconies and baraza (stone bench). The traditional straight baraza is transformed into a triangular one to create a space that allows for better interactions. To enhance the transparency of the recycling process, the display area has a void cased by a glass structure that allows visitors to see directly into the recycling plant below. Goods produced within the scheme are displayed in modern Swahili zidaka (wall niches) while artwork and information on recycling are displayed on large green structures made from recycled plastic meant to create this feeling of one being in a life-sized zidaka. The walls of the display area are adorned with plastic-bottle tops that create a mosaic; an example of how recycled materials can be used in construction.
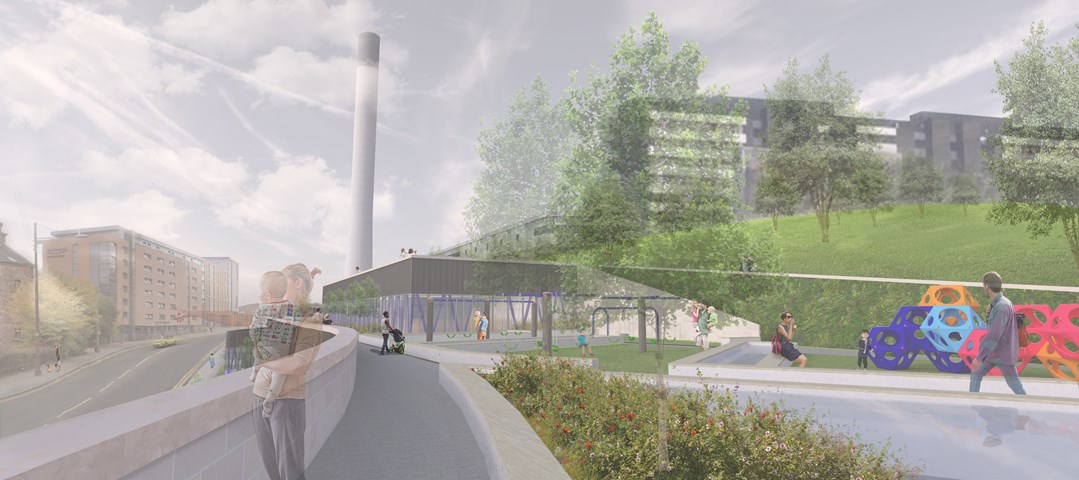
Andrew McCluskie
Play Area and Roofscape
Traditionally, a day out to a play area is almost exclusively a children's activity, with parent(s) acting as chaperone, arriving at the park, finding a bench and sitting on the outskirts of the space on which to wait. Partick Imagination Library's play area is conceived so that parents as well as their children are located within the play space, with the aim to get parents more involved with play, or facilitate social interaction between parents of more independent children. The Living Walls and integrated Raised Planters continue the atmosphere of the neighbouring Park onto the building roofscape.
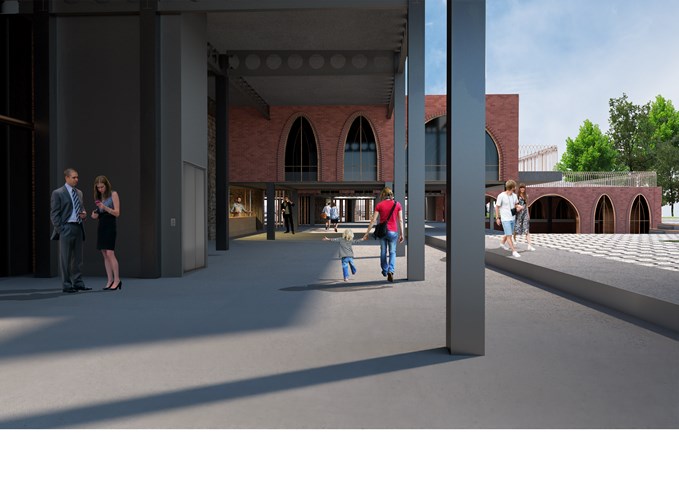
Exterior View of the Laurieston Education Hub along Cleland Street - Shivani Sarjan
Laurieston Education Hub
This view shows the new 'street' created underneath the building. The commercial spaces have street level service counters here to interact with the wider public. In the back light cannons drive sunlight underneath the building.
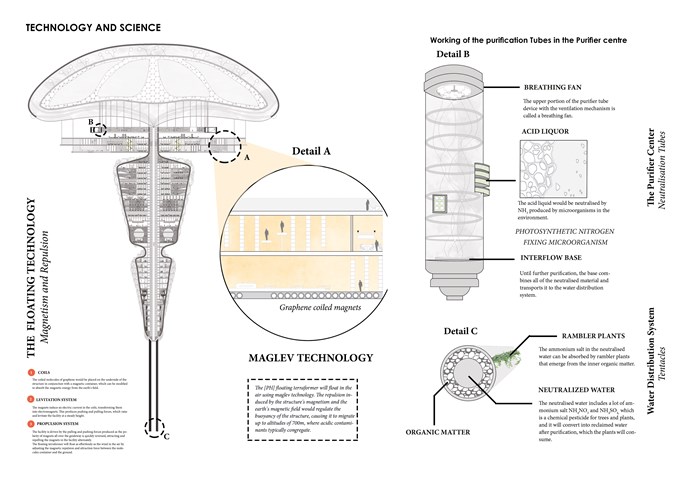
Maglev Technology / The Purifier Center / Water Distribution System - Sania Halim
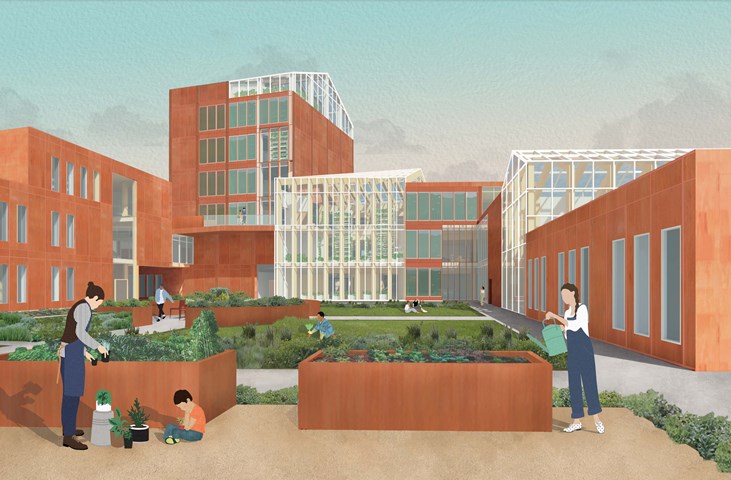
The Garden Approach - Fiona Wylie
The exterior view of the south side of the building, among the community gardening plots and the courtyard. Alongside the greenhouses, a secondary facade of algae growing panels are on the south side of the building to help generate renewable energy in the form of biomass, which then feeds back into an anaerobic digestor to create energy for the building.
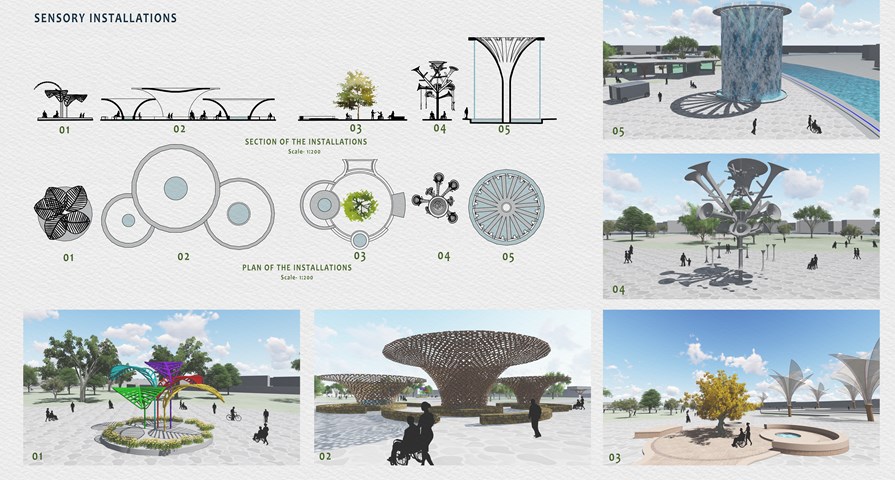
Sensory Installations - Mrunmayi Pandit
All sensory installations are inspired by the natural form of the tree and each of them depicts an element of nature. The first installation depicts lights and colour showing playfulness. The second and third one depicts wood and earth respectively showing natural landscape and sense of place. The fourth one depicts metal, Constructed to simulate the sense of sound. The fifth one depicts water giving the effect of rain and creating a soothing sound.
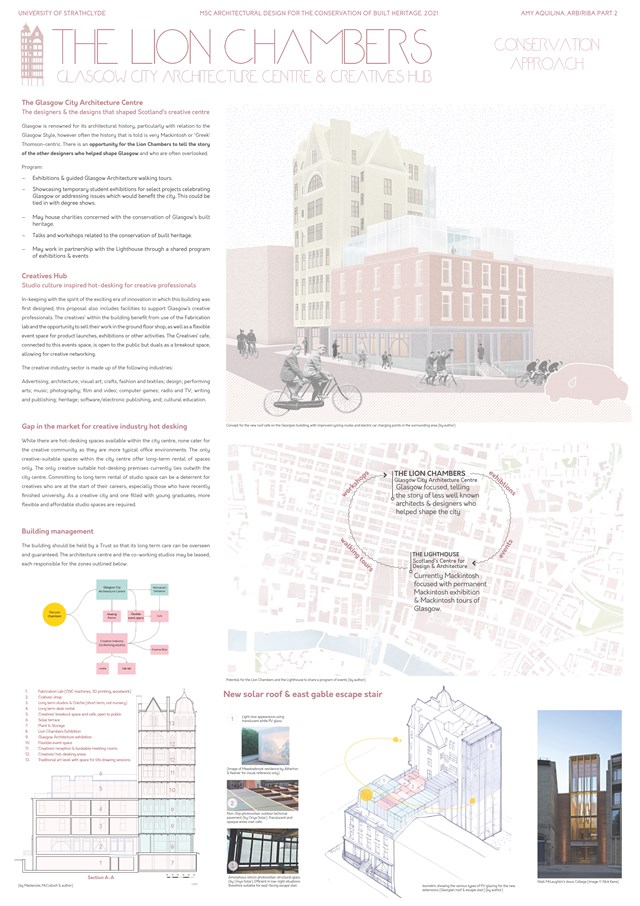
Conservation Approach: Concept - Amy Aquilina
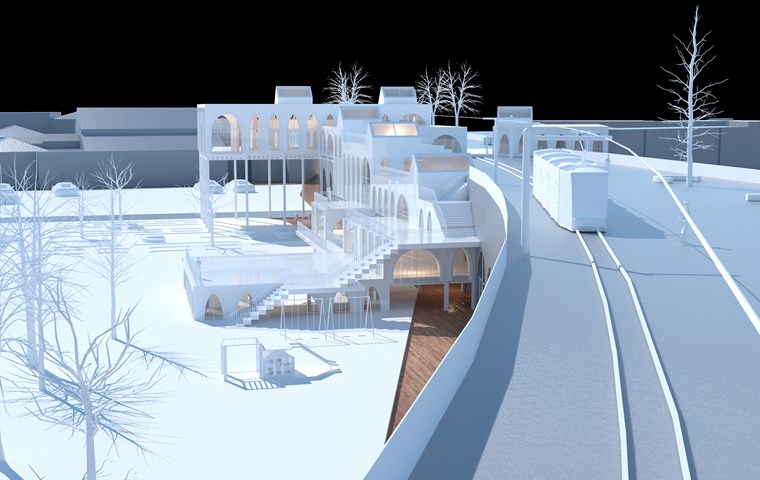
View of Physical Model along the Tram Line - Shivani Sarjan
This is a view of a the phigital model from along the refurbished railway. It depicts the new tram line as well as how the building steps onto and over the arches.
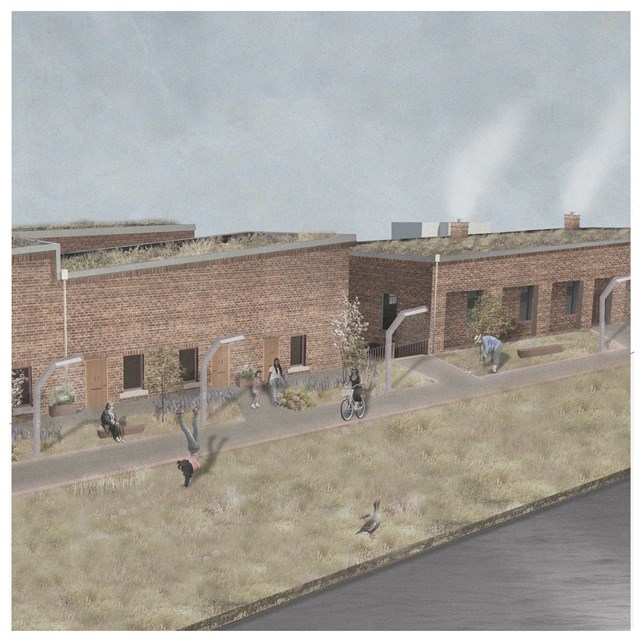
Canal Street Urban Green Route - Rebecca Irving
The urban green route of Canal Street connects to neighbouring communities and the city centre.
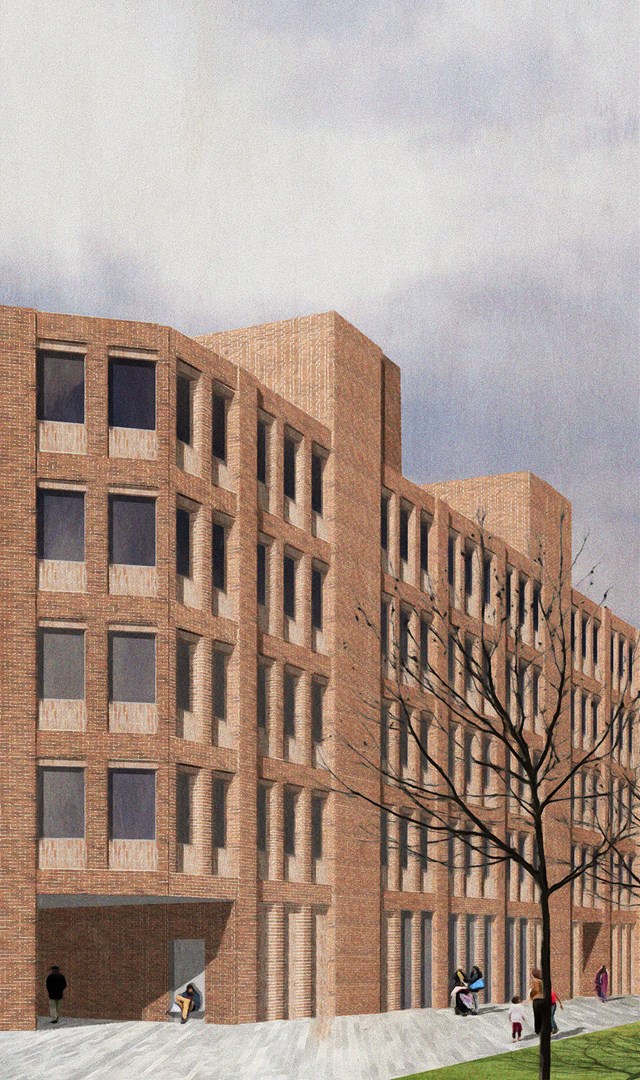
Design Studio 3A: Candleriggs Co-Housing - Zachariasz Czerwinski
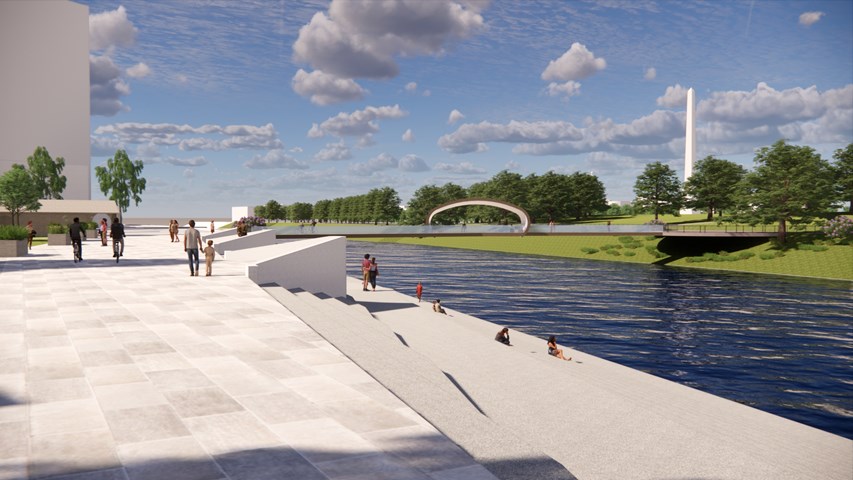
External Visual Showing Connection to River - Kate Melhuish
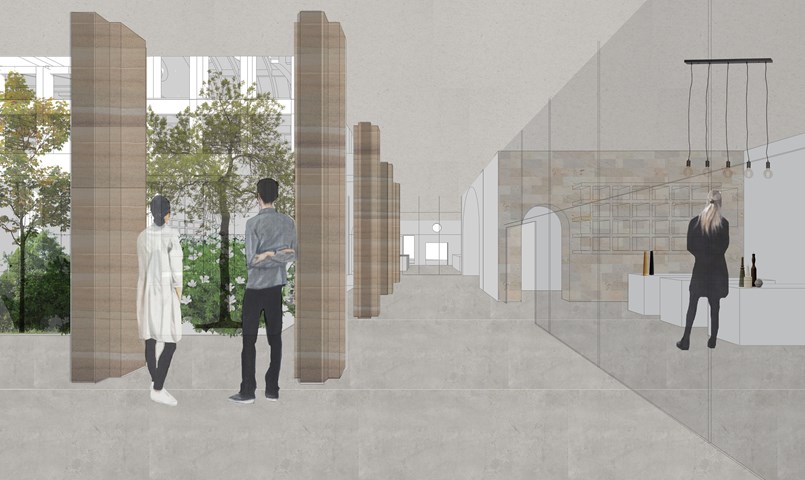
Arcade between shops and courtyard - Fatema Hassan
This region within the ground floor connects all entrances from all edges of the site to the central courtyard and shops. It is open to the outside and sheltered with a cantilever that forms the first floor. All shops have curtain walls facing the interior courtyard to absorb light penetrating through.
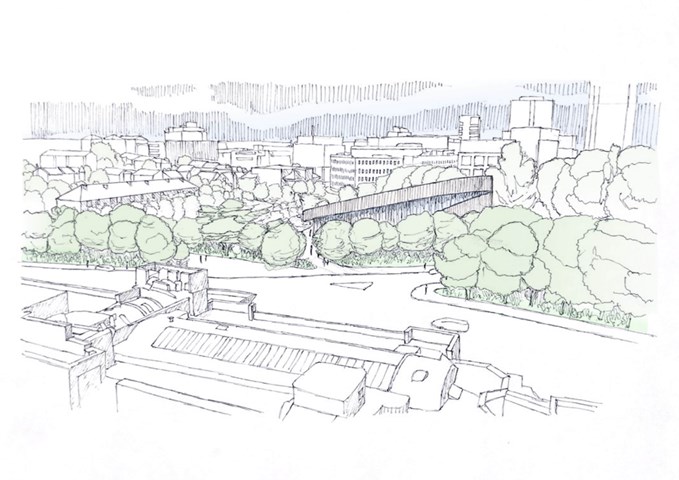
Royal Infirmary View - Finlay Ulrichsen
The design provides a scenic view from the hospital wards of rooftop farming and biophilia,
with the design’s large disc roof “peeking” above the various layers of greenery and planting. The site
creates an inviting and relaxing natural space for in-patients, who may not be able to travel far from the hospital, to go
for a bite to eat with family, watch a performance or simply stretch their legs for a change of scene.
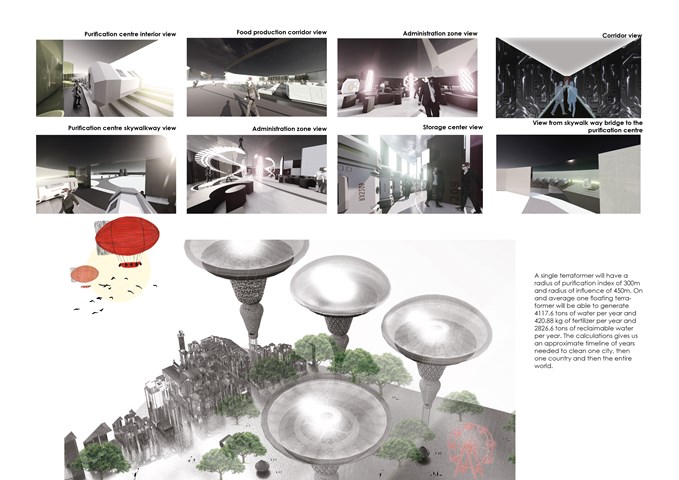
The Interior View of the Facility - Sania Halim
A single terraformer will have a radius of purification index of 300m and a radius of influence of 450m. On an average one floating terraformer will be able to generate 4117.6 tons of water per year and 420.88 kg of fertilizer per year and 2826.6 tons of reclaimable water per year. The calculations give us an approximate timeline of years needed to clean one city, then one country and then the entire world.
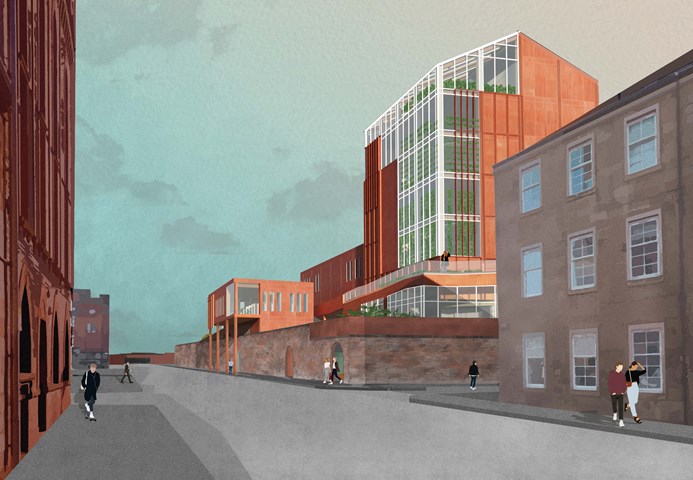
The Cook Street Entrance - Fiona Wylie
As existing, the tall historical wall surrounding the site creates an imposing barrier along Cook Street, but this proposal plays with the thresholds along the street edge, to make it more inviting. The placement on the corner emphasizes visibility and transparency from a distance, with the restaurant perched over the sidewalk to create a clear entrance, and the growing production clearly visible as a green beacon.
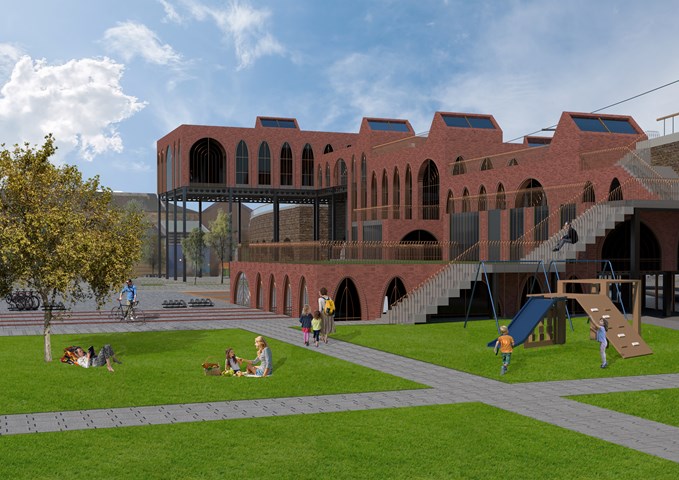
Exterior View of the Laurieston Education Hub along Gorbals Street - Shivani Sarjan
Laurieston Education Hub
This exterior render shows the Hub from the landscaping. It depicts the change in scale as the blocks rise off the ground, as well as its exterior staircase which allows visitors to 'climb' the building.
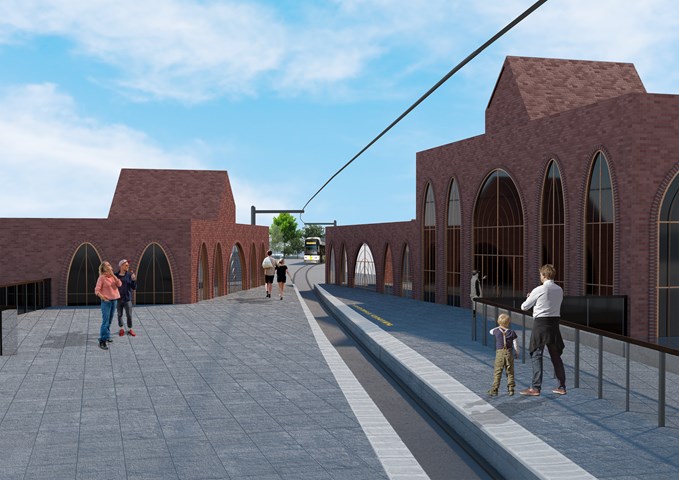
Exterior View of the Laurieston Education Hub from the Tram Station - Shivani Sarjan
Laurieston Education Hub
This exterior renders depicts the station and entrance as seen from the bridge. It shows the stations seamless indoor outdoor relationship with the block. The paving steps up to allow visitors to easily exit the tram. It then steps down to the landscaping beyond.
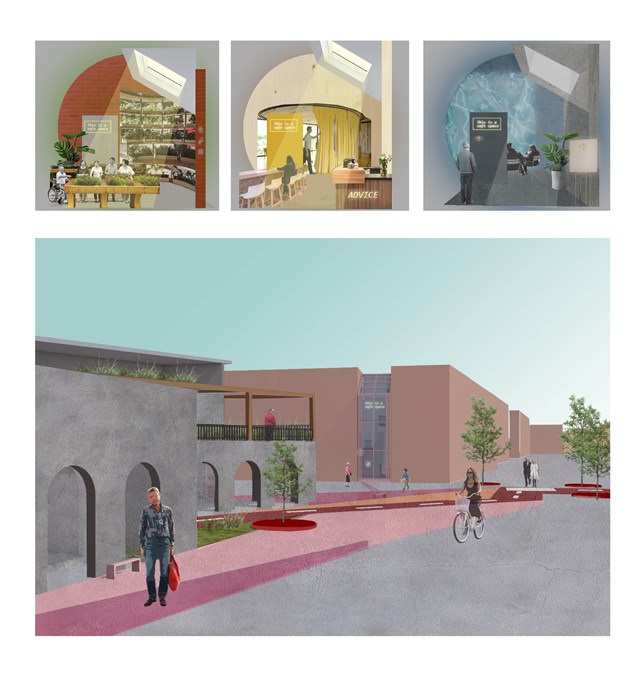
Approach to the 'safe wing' model - Asya Gumus
Each safe wing involves a different activity. Other designs include gardening and sensory therapy that reduces stress and anxiety that can surface due to progressing dementia. Each safe wing will include a different colour/ character/ material in accordance to the interventions use, such as red promoting energy, motivation and activity and blue promoting a calmer and less stressful environment. These colours are important for elderly design as it can slow the process of the developing dementia amongst the ageing population.
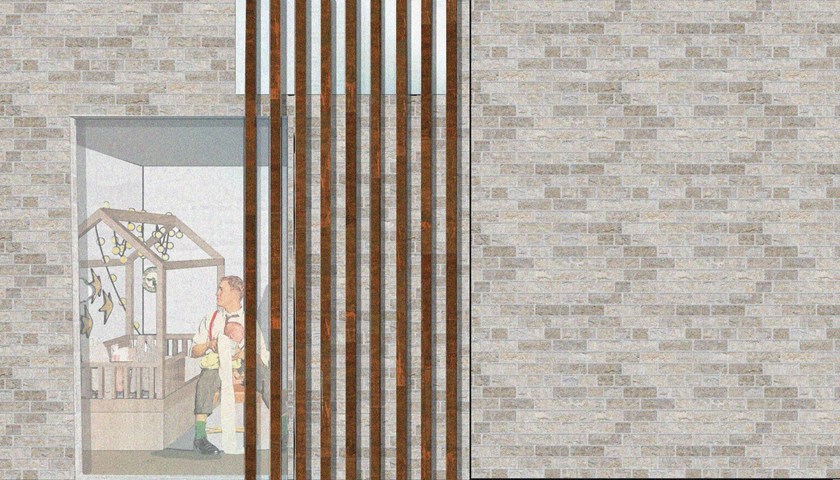
Window View - Enbiya Yuecel
An Urban Space opposite to Urban Life / 3A / To Live
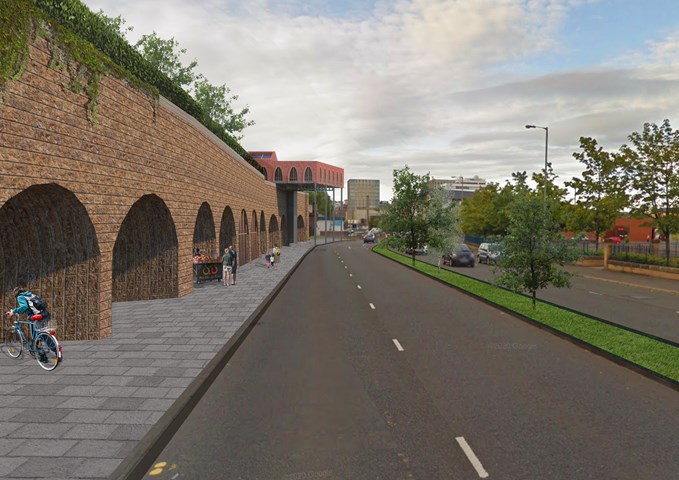
Exterior View of the Laurieston Education Hub along Laurieston Street - Shivani Sarjan
This is a view of the east block along Laurieston Road. It shows the subtle interaction with the Gorbals, inviting the community to go through the arches.
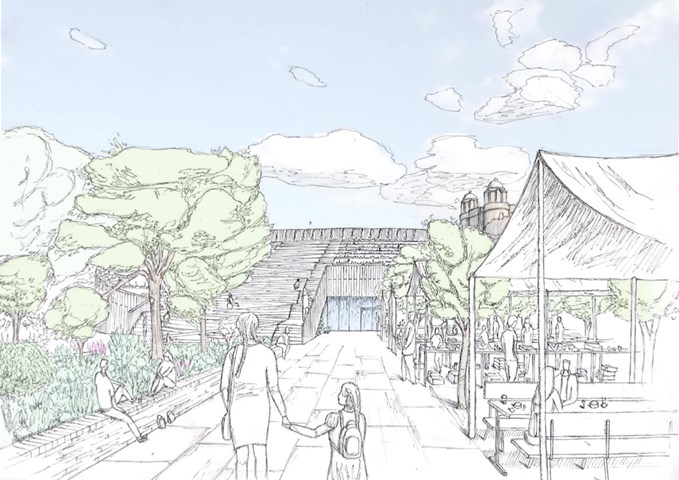
External Market View - Finlay Ulrichsen
The design brings together the various communities of the surrounding area under the ethos for sustainability,
teaching the residents and the next generation about a direction for a better future for Glasgow and the Townhead
area. Creating a safe and relaxing environment for users in the site, an environment where a parent can
bring their child to experience nature and sustainability in their very own local community.
