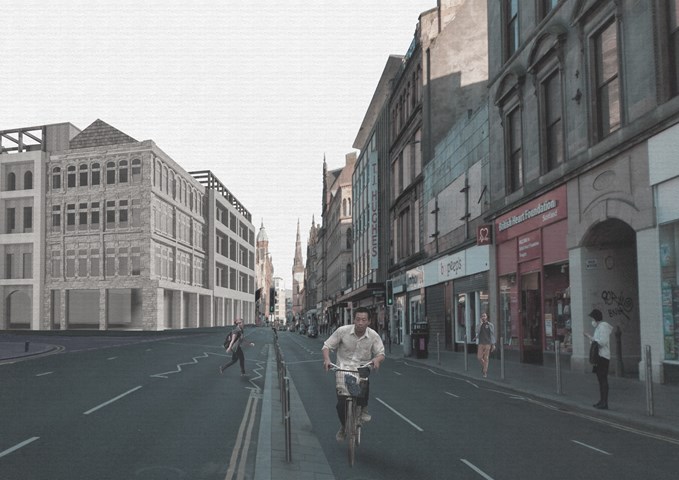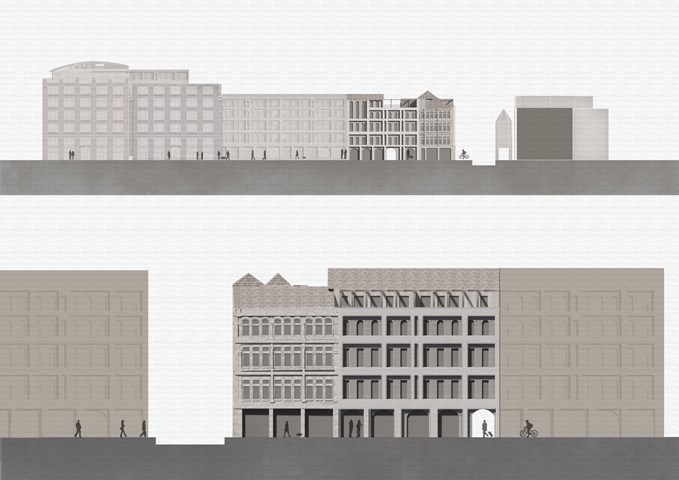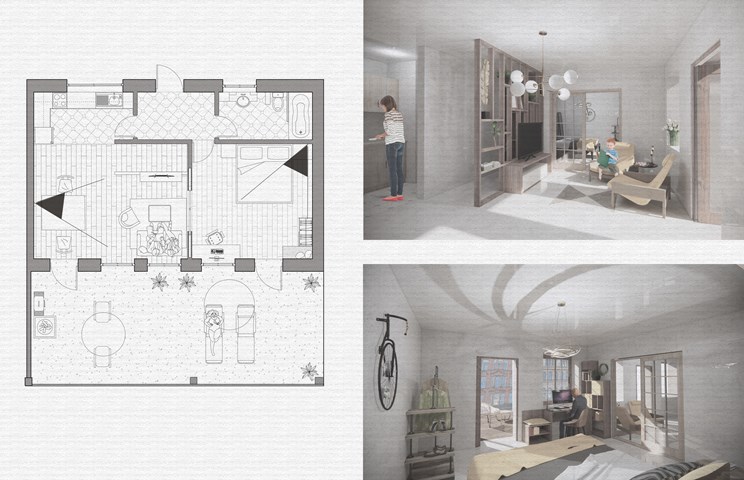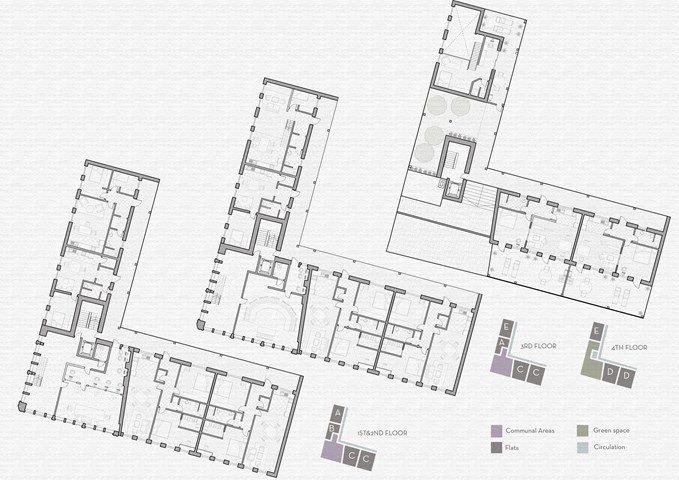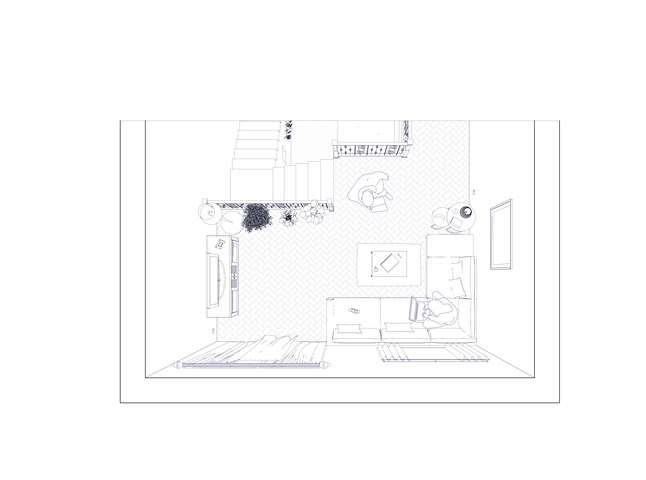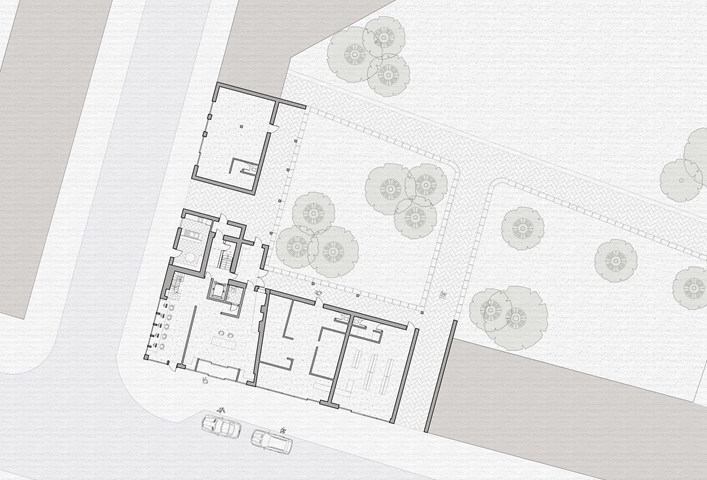Site Gallery - Housing
- All tags
- #Design Studies
- #Render
- #Interior Views
- #Section
- #Elevation
- #Exterior Views
- #Drawings
- #Floor Plan
- #Views
- #Education
- #Urban Design
- #Axonometric
- #Technical Drawing
- #Diagram
- #Laurieston
- #Perspective
- #Model
- #Site Plan
- #Art Gallery
- #3D
- #collage
- #Exploded Axonometric
- #sketch
- #Masterplan
- #Concept
- #Diagrams
- #Site
- #Front Elevation
- #Housing
- #Renderings
- #Community Centre
- #Technical Design
- #Plans
- #conservation design project
- #Context
- #hand drawing
- #isometric
- #Public spaces
- #Technical Studies
- #landscaping
- #Structure
- #Cultural Studies
- #History
- #Dementia
- #Neighbourhood
- #Professional Studies
- #Art Gallery in the City
- #Environment
- #photomontage
- #Sustainable production
- #Construction
- #detailing
- #M8
- #Market
- #Physical Model
- #Programme
- #street elevation
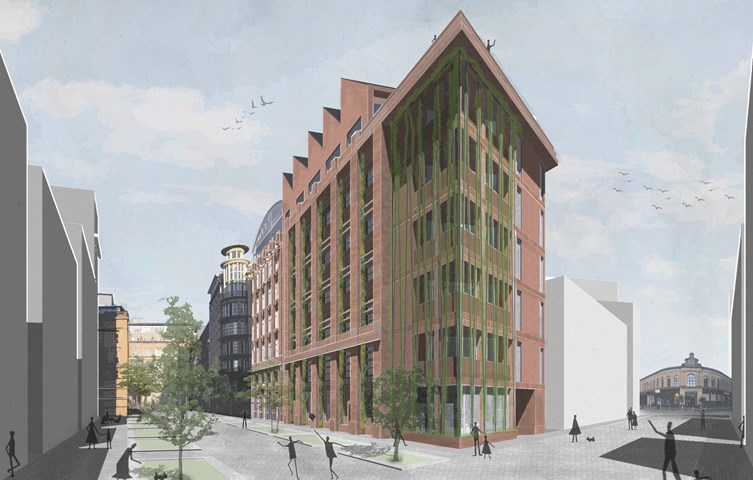
Housing Project: 'The Living Machine' - Jakob Young
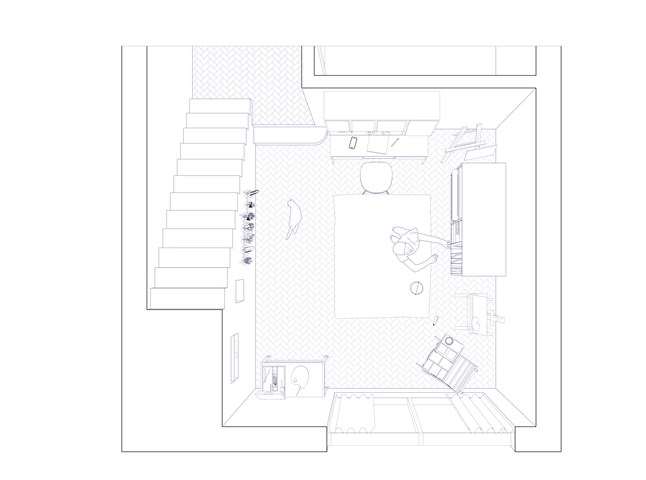
Art Studio/Shop Front - Flat type A - Giulia Panedigrano
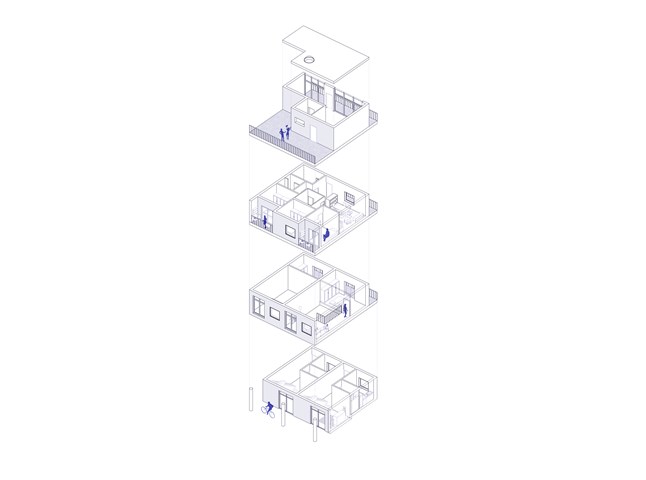
Flat Type A+C, Exploded Axonometric - Giulia Panedigrano
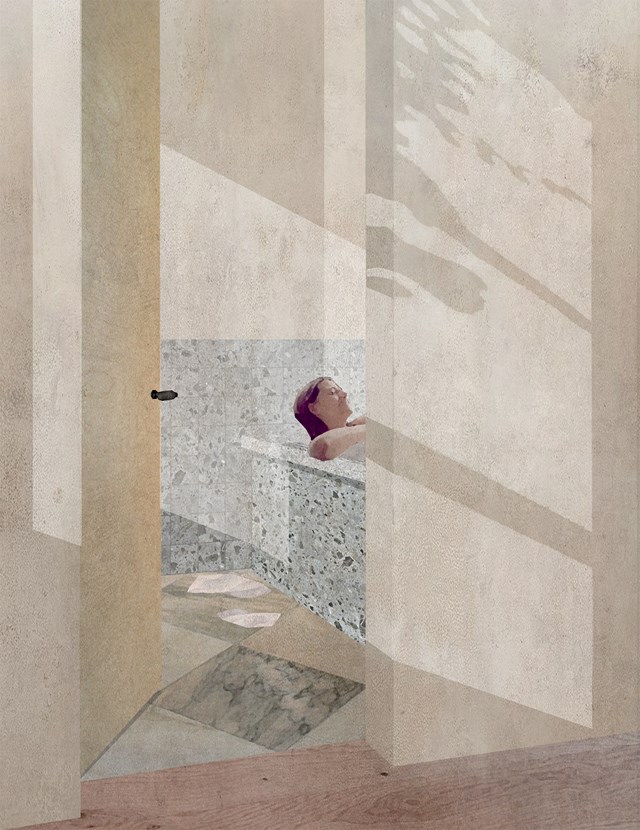
The Bathroom as a space for both Body and Mind - Zachariasz Czerwinski
Design Studio 3A
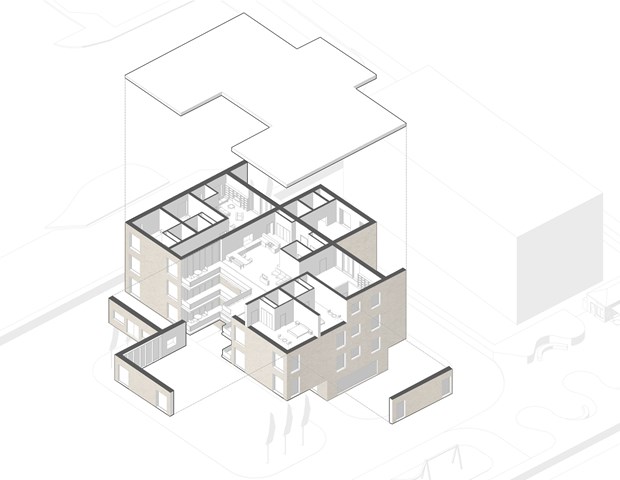
F. Moderate Dementia Housing - Adele Melas
The housing proposal is specifically targeted for individuals facing moderate stages of dementia, whom can no longer live entirely independently without forms of assistance. The concept embraces co-housing and intergenerational living with a young nurse practitioner, young carer, nurse or medical student, who are equipped to take on the role of the ‘carer’ by discretely offering assistance, in a non-institutionalised nature. Both residents would equally learn from one another, form a very strong friendship bond, and yet have their own privacy. Essentially, the two households join via the entrance-point communal kitchen and living room, and move into their own space through a progressive privacy layout.
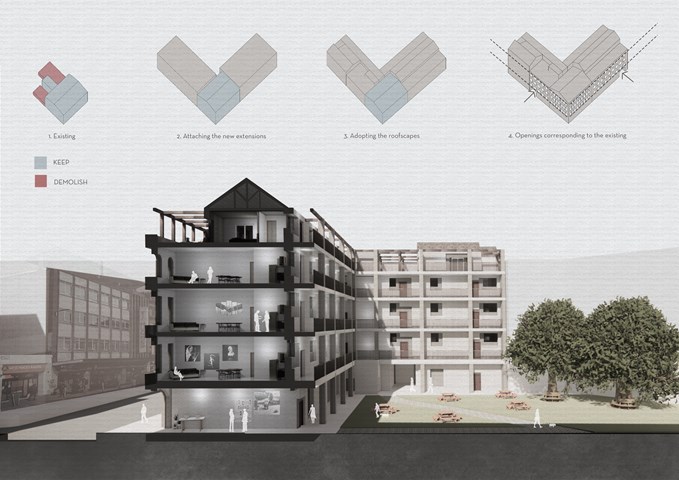
Site Section - Viktoria Georgieva
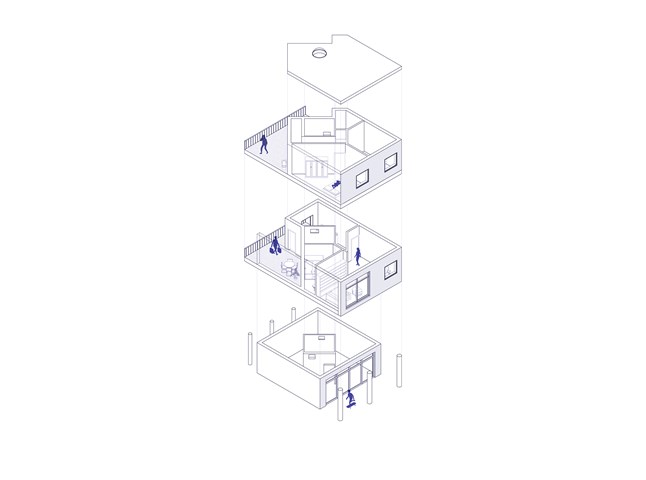
Flat Type B - Exploded Axonometric - Giulia Panedigrano
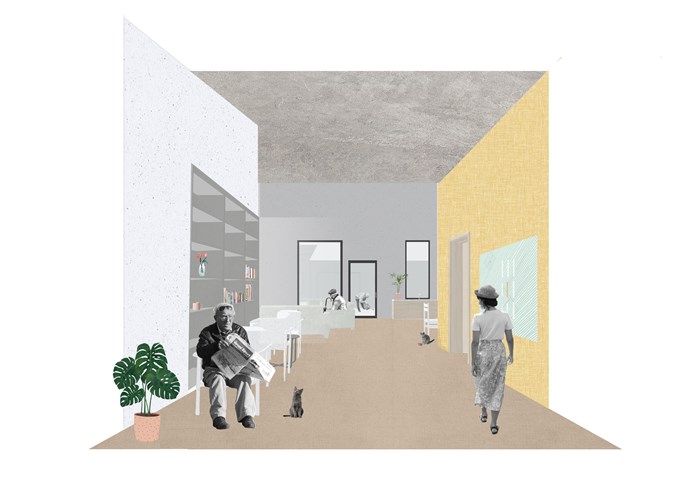
E. Severe Dementia Housing - Adele Melas
Level 3 Housing proposal is for individuals facing severe stages of dementia, whom require assistance 24/7. The proposal is bungalow in form, low is scale, domestic in style, and accessible in function. To battle isolation and enhance physical and social stimulation, residents live in small groups of 3-4 per household, and are encouraged to participate in all aspects of normal living to the best of their abilities. The immediate neighbourhood setting of the homes de-institutionalises the generic appearance of long, narrow, and dark double loaded corridors in conventional care homes. In the case of the neighbourhood, the ‘corridors’ between homes are in fact real life streets.
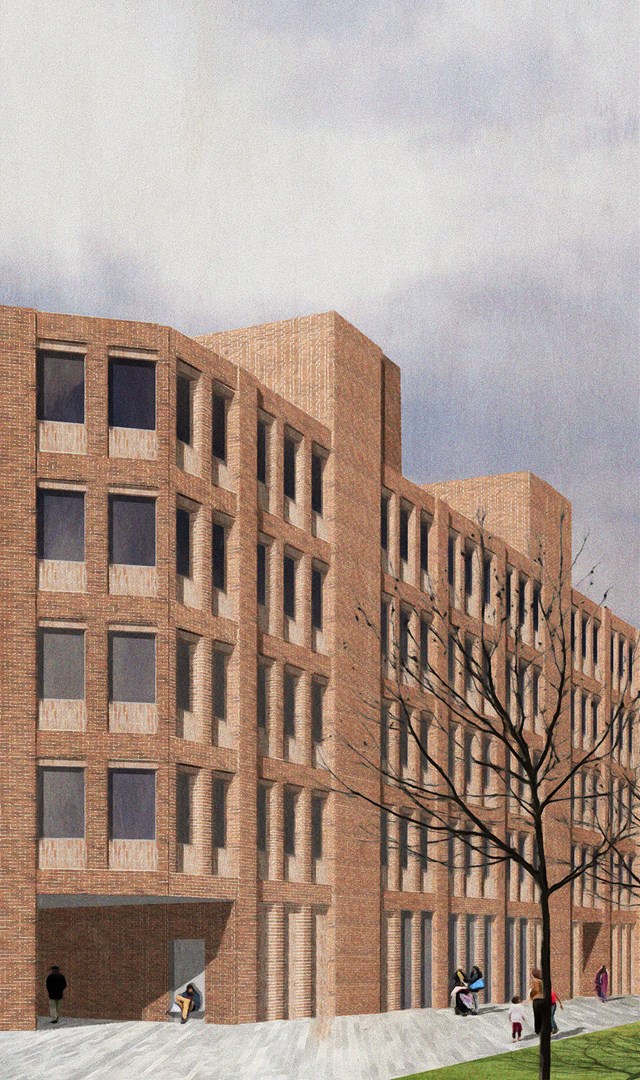
Design Studio 3A: Candleriggs Co-Housing - Zachariasz Czerwinski
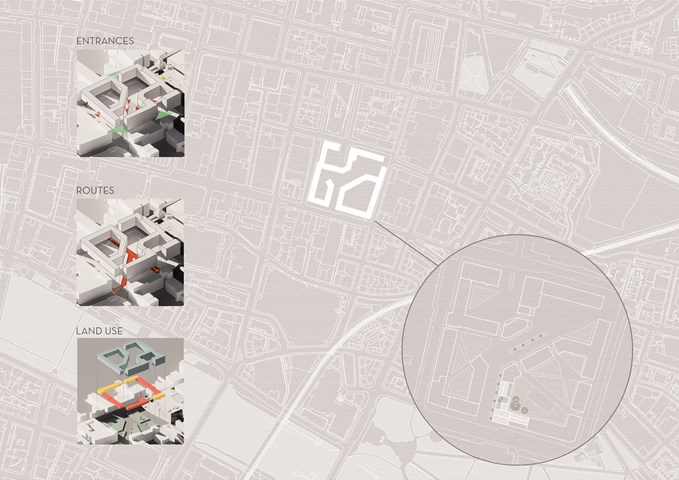
Masterplan Strategy - Viktoria Georgieva
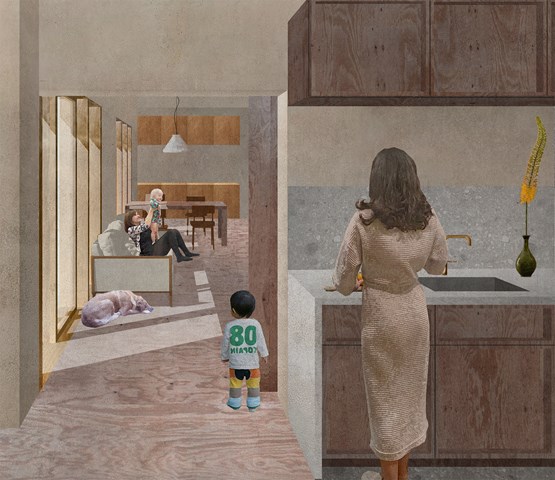
Thresholds between shared and private spaces - Zachariasz Czerwinski
Design Studio 3A
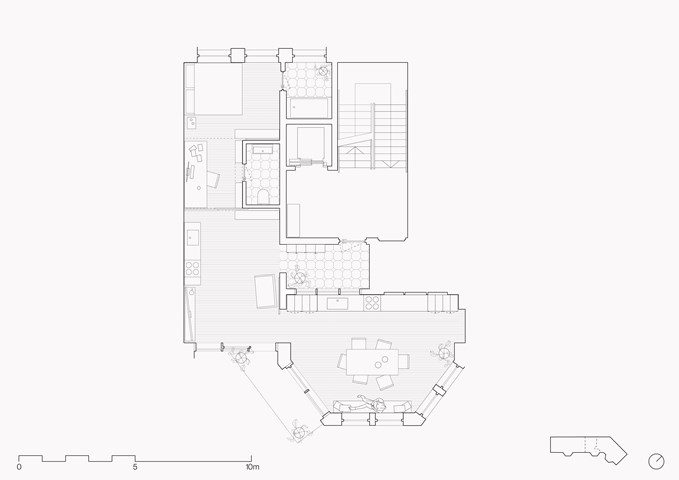
Example studio flat plan - Zachariasz Czerwinski
Design Studio 3A
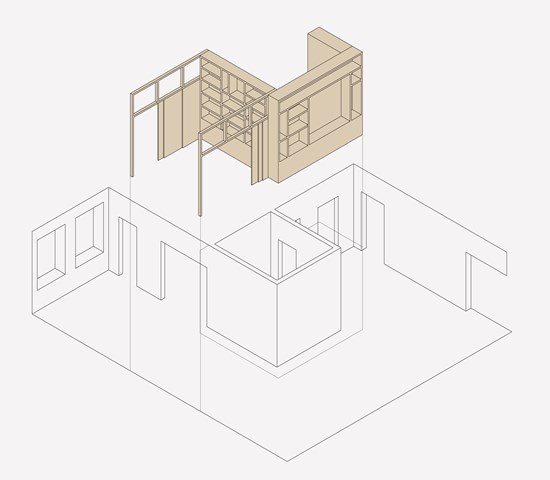
Transforming spaces through timber inserts - Zachariasz Czerwinski
Design Studio 3A
