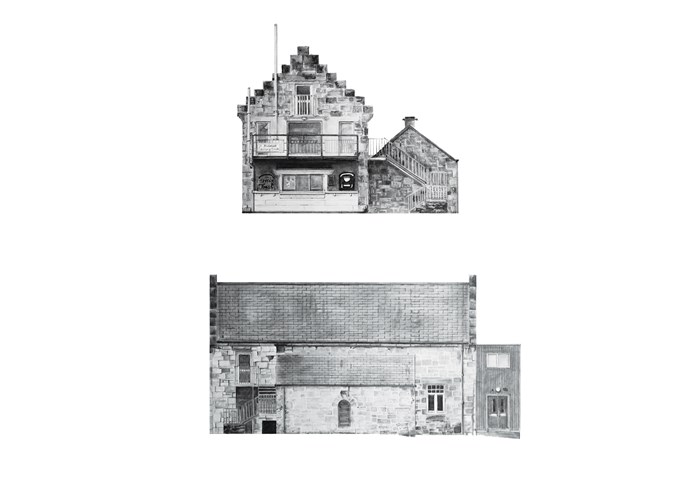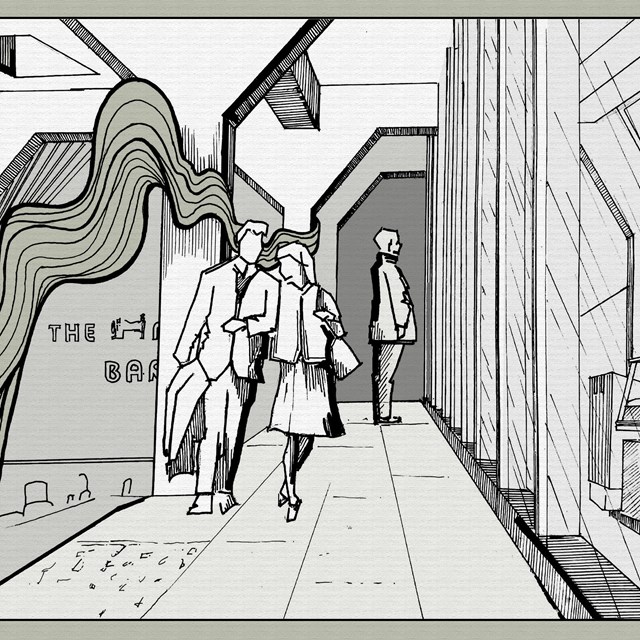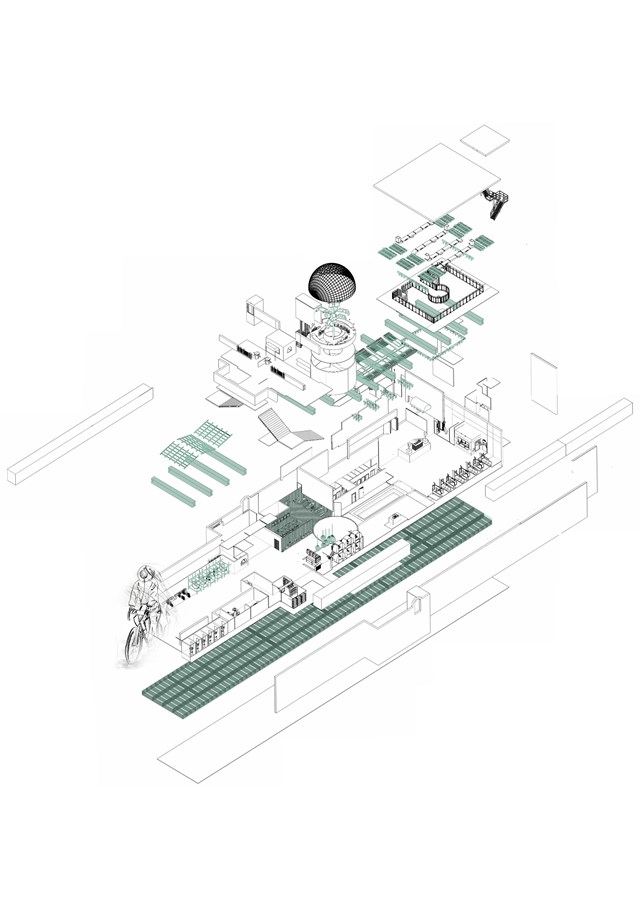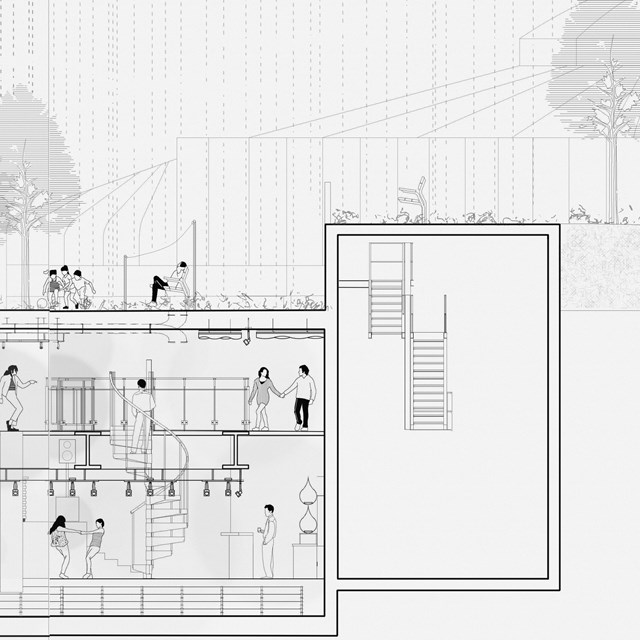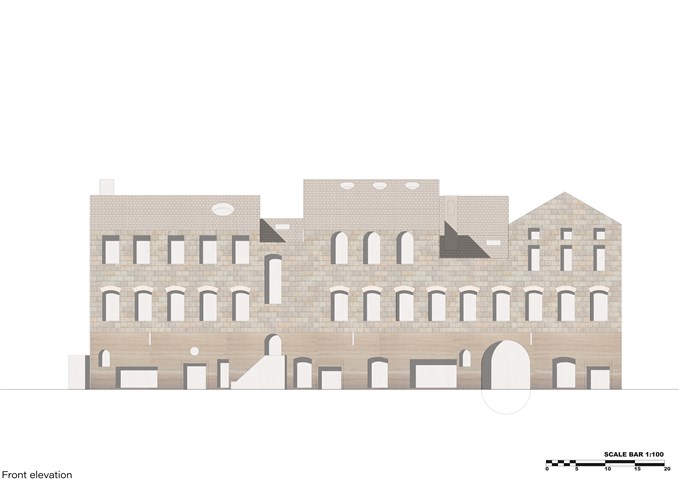Site Gallery - Drawings
- All tags
- #Design Studies
- #Render
- #Interior Views
- #Section
- #Elevation
- #Exterior Views
- #Drawings
- #Floor Plan
- #Views
- #Education
- #Urban Design
- #Axonometric
- #Technical Drawing
- #Diagram
- #Laurieston
- #Perspective
- #Model
- #Site Plan
- #Art Gallery
- #3D
- #collage
- #Exploded Axonometric
- #sketch
- #Masterplan
- #Concept
- #Diagrams
- #Site
- #Front Elevation
- #Housing
- #Renderings
- #Community Centre
- #Technical Design
- #Plans
- #conservation design project
- #Context
- #hand drawing
- #isometric
- #Public spaces
- #Technical Studies
- #landscaping
- #Structure
- #Cultural Studies
- #History
- #Dementia
- #Neighbourhood
- #Professional Studies
- #Art Gallery in the City
- #Environment
- #photomontage
- #Sustainable production
- #Construction
- #detailing
- #M8
- #Market
- #Physical Model
- #Programme
- #street elevation
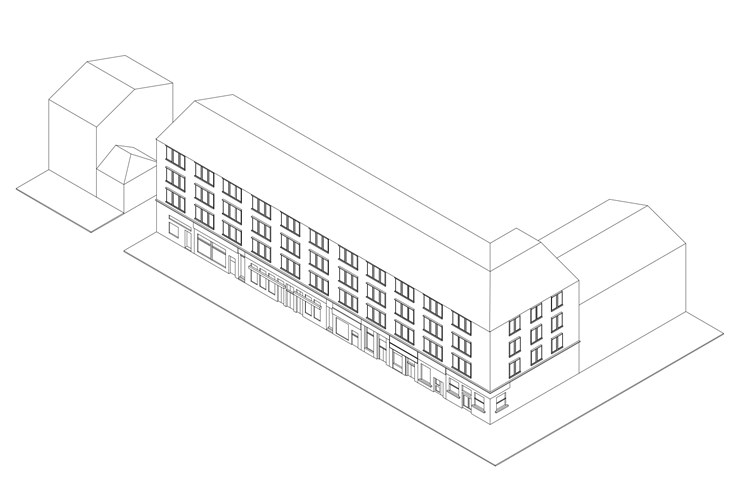
Axonometric of Glasgow Tenements - Laura Kennedy
1:200 Axonometric of the existing tenement block on Great Western Road. Used as part of AB108 site analysis to help understand the rules of the street.
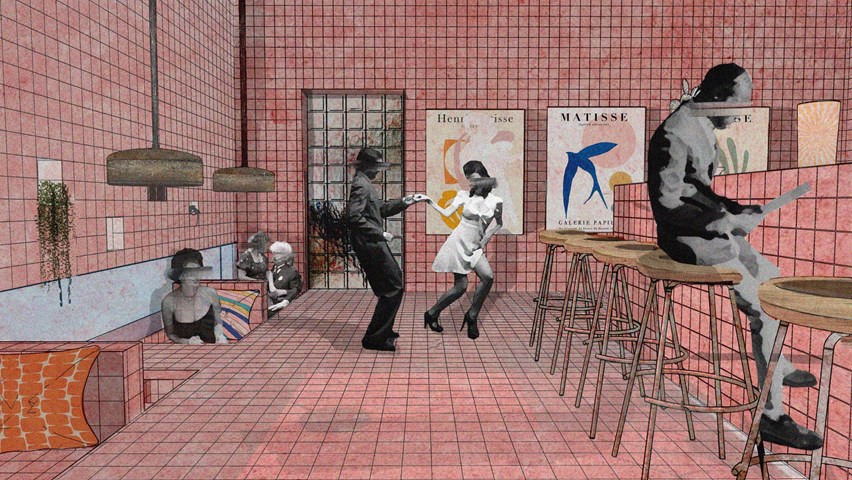
Changing Atmospheres throughout Spaces - Enbiya Yuecel
3B To Play
Second Star to the Right / 3B / To Play
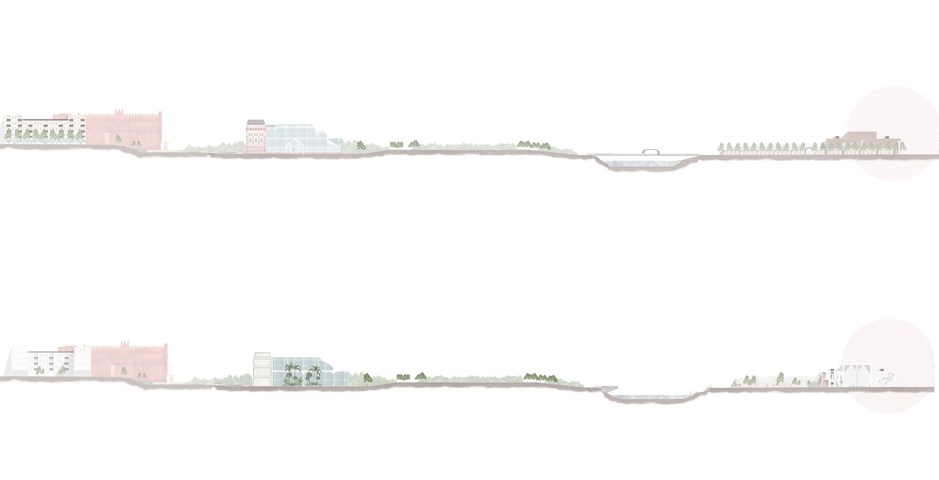
The Master plan of an Individual Story in Elevation and Section - Kate Melhuish
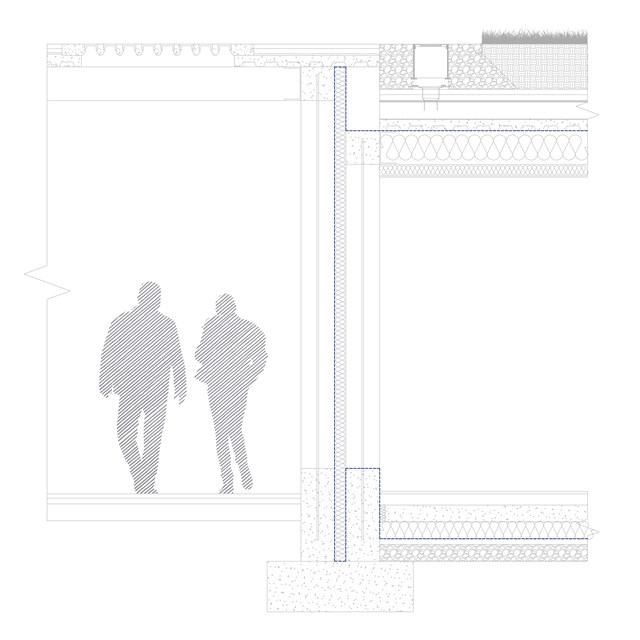
Technical close-up - Alfie Hollington
Design Studies 3a
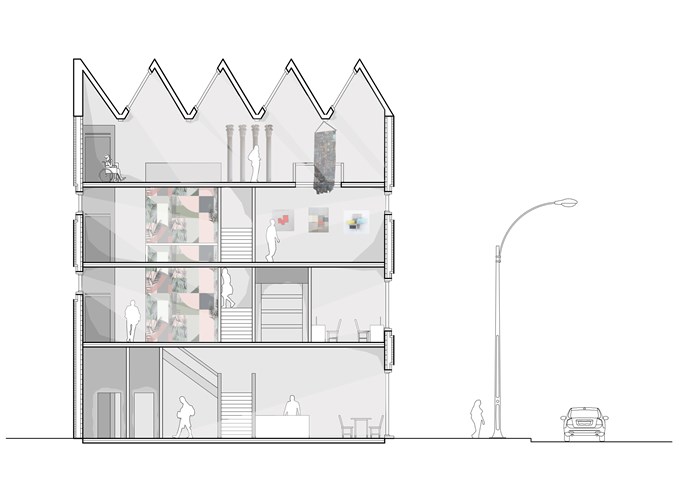
Section - Laura Kennedy
1:50 Section taken through gallery proposal showing vertical circulation and art work .
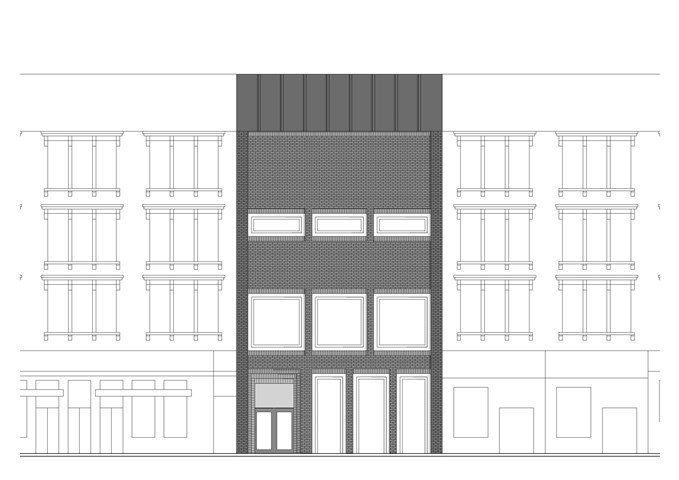
Front Elevation - Laura Kennedy
1:50 Front Elevation of final gallery proposal. Emphasis on material choice and how proposal sits within immediate tenement context.
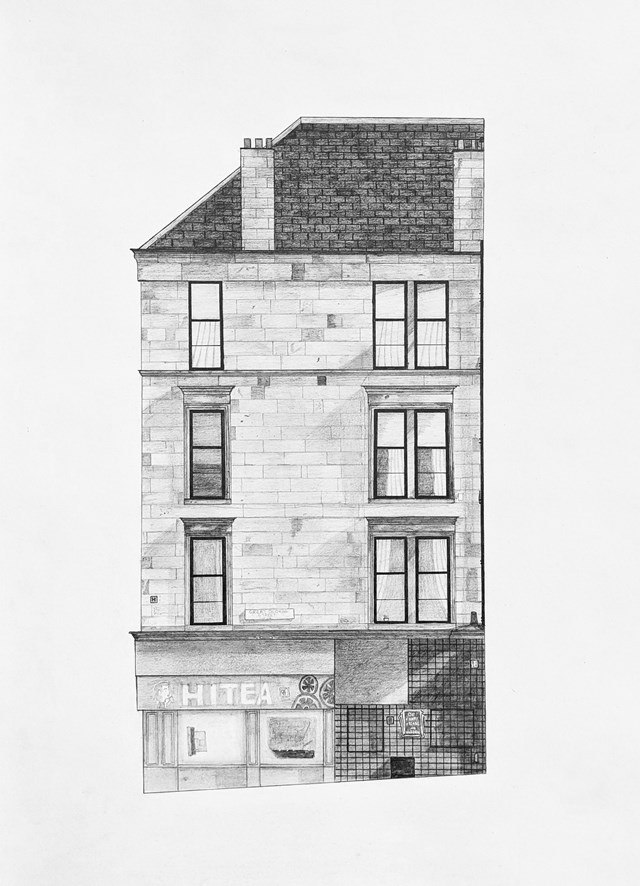
"to belong" - Nathan Constable
For this project, we had to recreate a "slice" of the tenement facade where our "to engage" project was situated through pencil drawing. This involved figuring out the sizes of all the aspects solely through digital investigation and then using these to mock up the "slice" as accurately as possible.
Students in particular may recognise this block as it is on the corner of Byres Road and Great George Street.
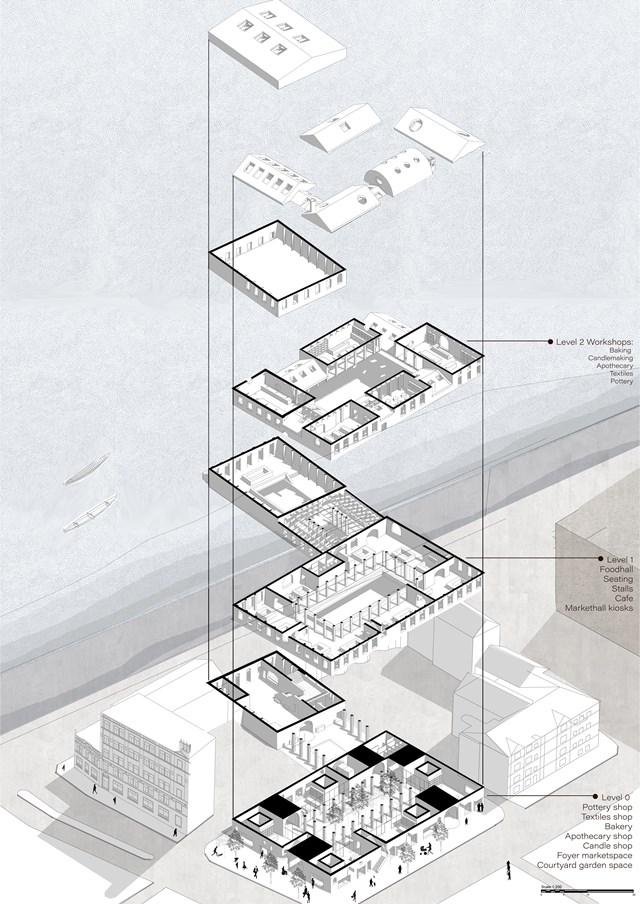
Exploded Axonometric - Fatema Hassan
The workshop spaces are situated on the top floor in varying forms overlooking the courtyard garden. The void of the courtyard garden serves as a light well to penetrate light into lower public floors. Floors are connected by stairwells and stairwells that lead directly to the outside, these stairwells also lead you up to the food hall and top floor workshops. Ultimately, the whole proposed form is two separate volumes connected by public routes and gardens for a unique journey through spaces of various activities.
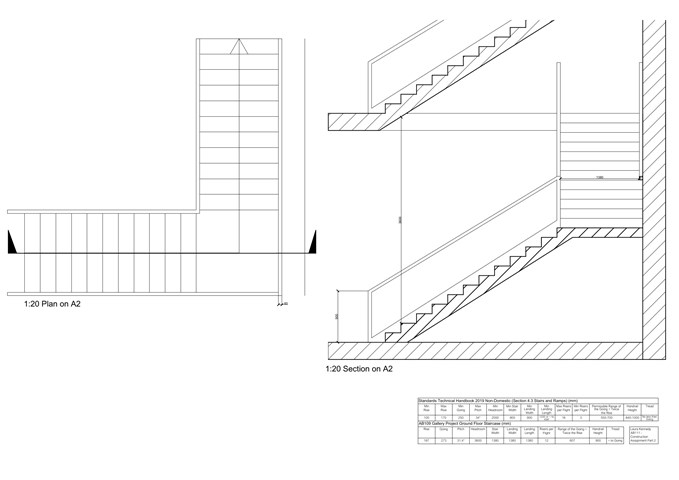
Stair Design - Laura Kennedy
1:20 Construction drawing of stair design. Using the technical handbook was vital to ensure that my design complied with the regulations.
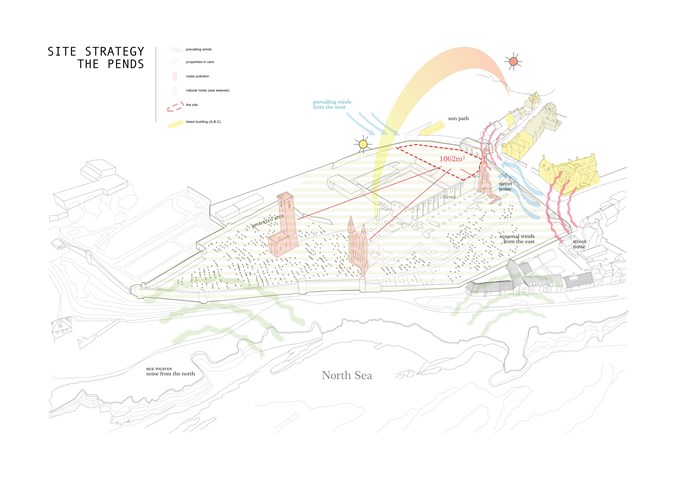
Site Strategy for The Cathedral Site (The Pends) in St Andrews - Milosz Cwiklinski
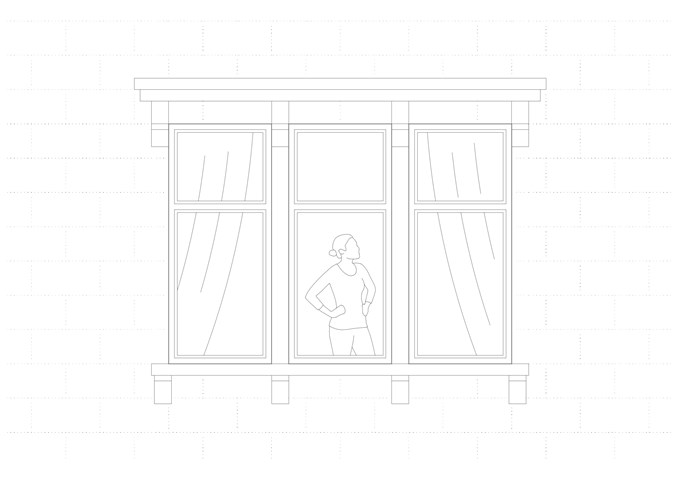
Glasgow Tenement Window - Laura Kennedy
1:10 Detailed drawing of a tenement window using CAD. Emphasising the importance of line weights and hierarchy of line through a digital output rather than a physical hand drawing.
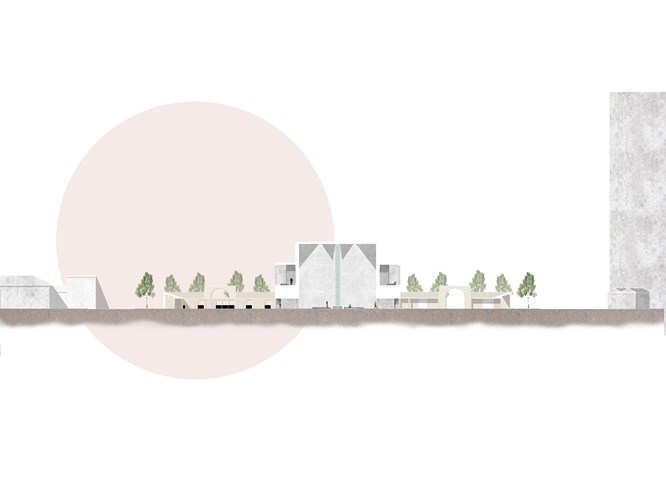
Section through the Main Building Showing Some Immersive Rooms - Kate Melhuish
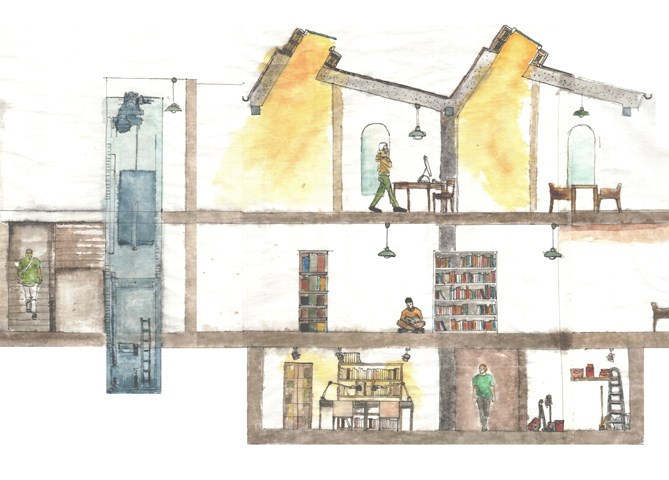
Library Proposal - Expository Sectional Drawing - fineliner & watercolour (1:35) - Milosz Cwiklinski
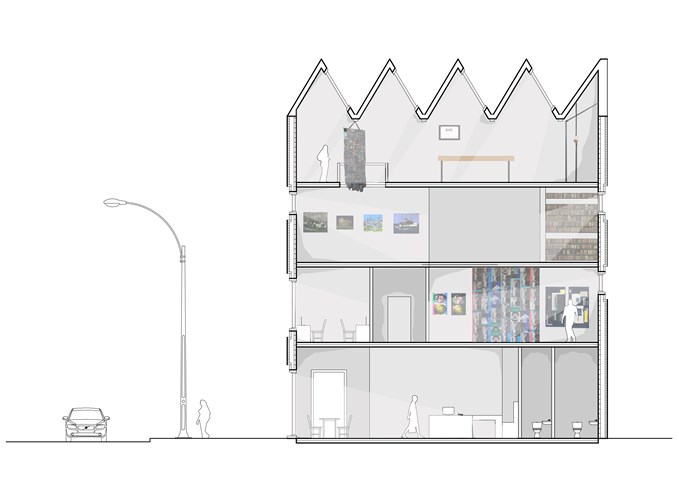
Section - Laura Kennedy
1:50 Section taken through gallery proposal showing art work.
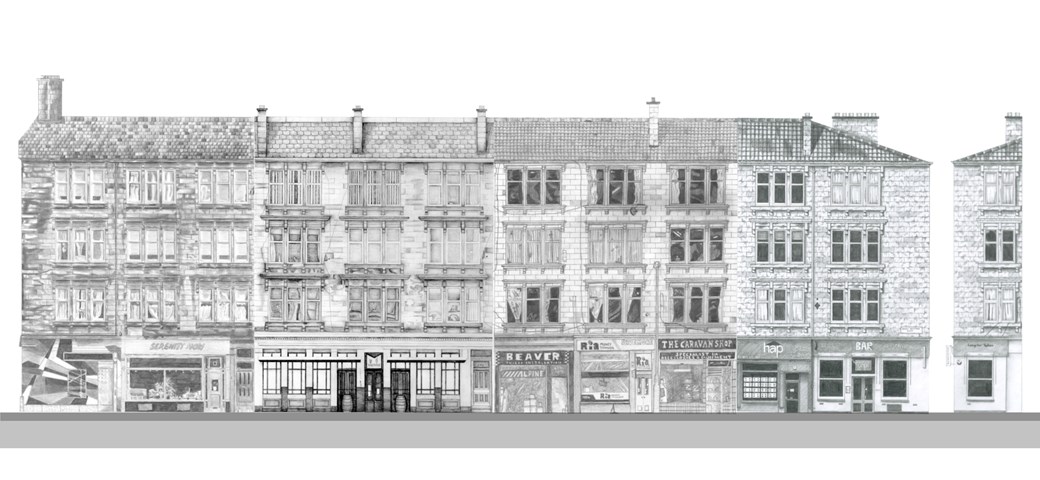
Street Façade - Laura Kennedy
1:50 Pencil study of the whole tenement block. This elevation was created by combining the different façade 'slices' drawn by various students in Unit 8.
Laura Kennedy, Sam Sharkey, Cara Thomson and Zuzia Grajewska
Laura Kennedy
Laura Kennedy, Sam Sharkey, Cara Thomson and Zuzia Grajewska
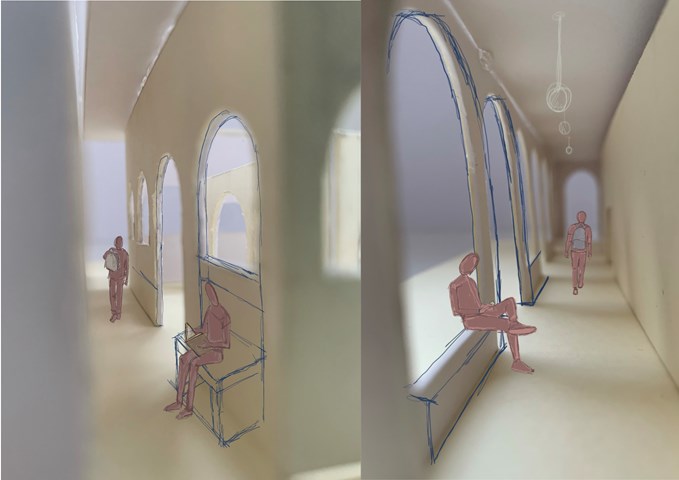
3D Internal Views - Leena Hussain
Sketch over model of inner cloister and entry walkway.
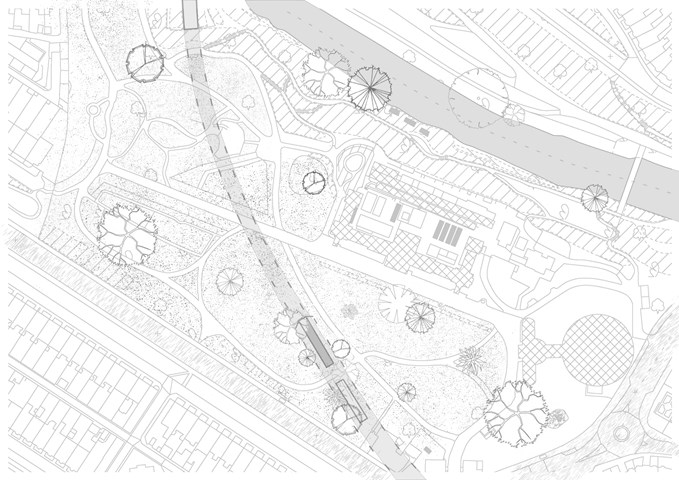
Glasgow Botanic Garden Railway Station Site Plan - Enbiya Yuecel
3B To Play
Second Star to the Right / 3B / To Play

Labelled Site Plan of the Shipyard - Ellie Carroll
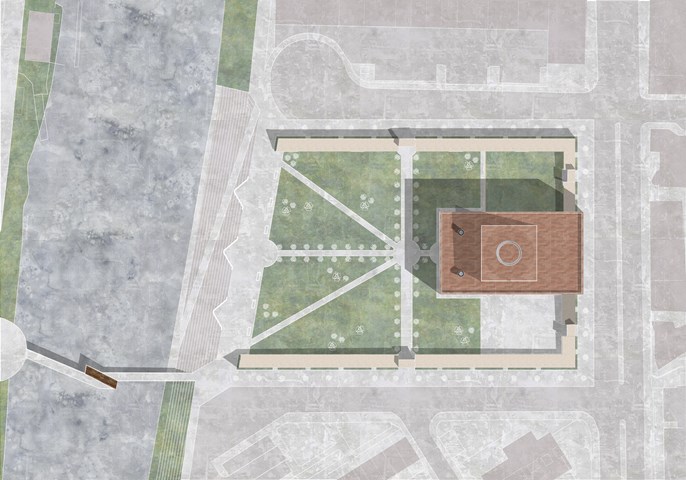
Site Plan of Part E of the Masterplan - Kate Melhuish
The Building aims to provide an immersive experience celebrating the Story of the Glasgow Washer Woman. This story if split into three parts.
Part 1 is the Glasgow washer woman: The collective act of washing and getting clean has been prevalent throughout Glasgow's history. Before the creation of the bathhouse, or Steamie, the women from a certain area would gather together and head down to the river to perform the ritual of cleaning. The washing of cloths became a social and community activity, a time for women to communicate and support one another.
Part 2 is the Goddess Clota: Depicted as a lone washer woman seated on the edge of the river or a ford the Goddess Clota was the Celtic deity of the Clyde. They worshiped the water and regarded the river as sources of fertility. The Clyde was known as the purifying as it carried large amounts of mud to sea when it flooded. an earlier name for it was Clwyd meaning heard from a distance. These qualities of the river were reflected in the Goddess she was known to be pure and hold the divine ear.
Part 3 Is the Bean Nighe who is depicted as a lone washer woman. She is a female spirit or banshee, a messenger from the other-world. She can be seen washing blood from cloths at the ford of a river, it is believed that these are the cloths of those about to die. If approached with caution, a person may be able to get between her and the river they are entitled to the granting of three wishes or the telling of three truths. This varies within different versions of the legend.
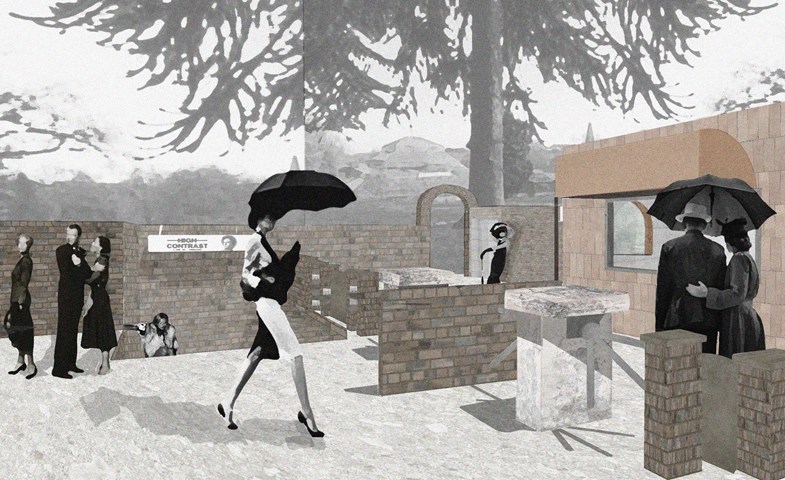
Discreet Glasgow Botanics Subway Style Entrance - Enbiya Yuecel
3B To Play
Second Star to the Right / 3B / To Play
