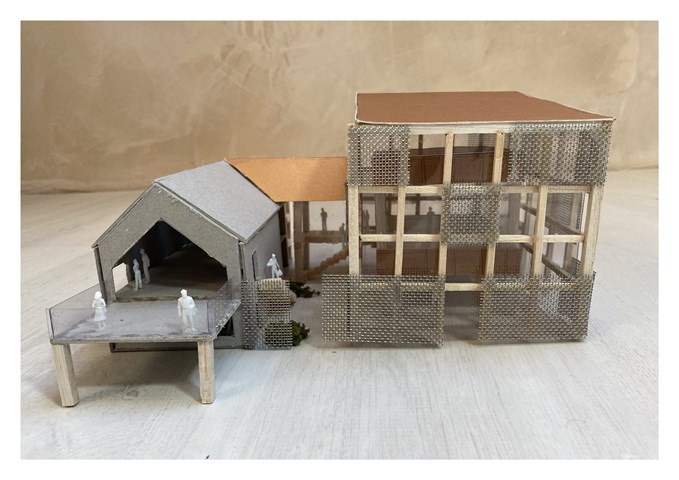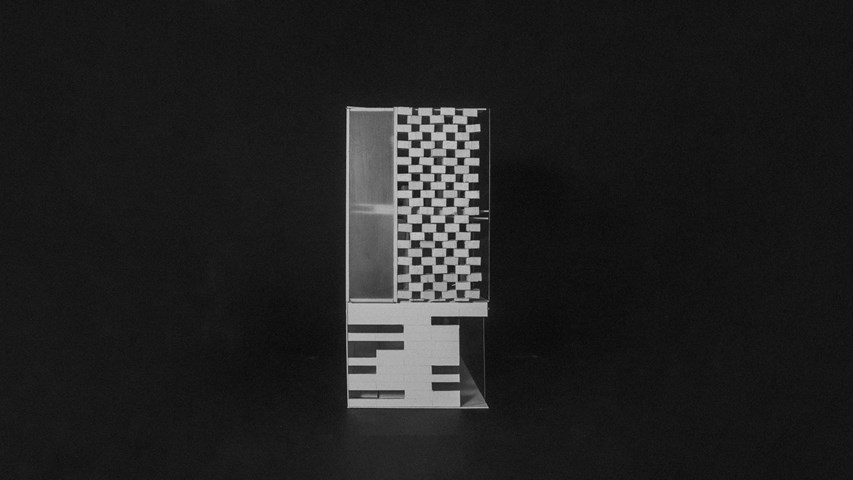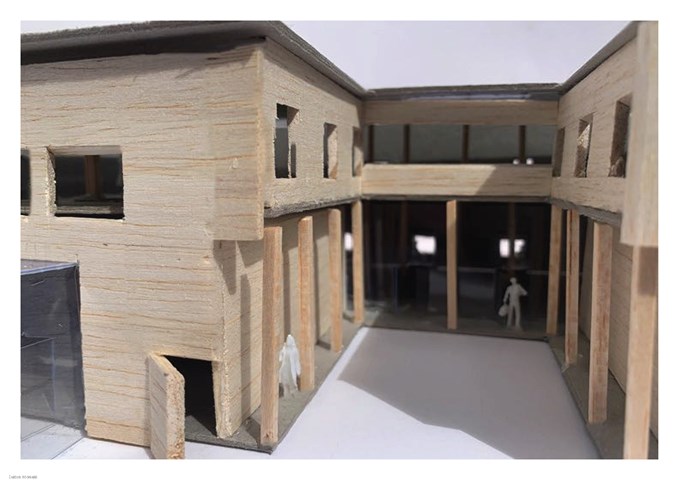Site Gallery - Model
- All tags
- #Design Studies
- #Render
- #Interior Views
- #Section
- #Elevation
- #Exterior Views
- #Drawings
- #Floor Plan
- #Views
- #Education
- #Urban Design
- #Axonometric
- #Technical Drawing
- #Diagram
- #Laurieston
- #Perspective
- #Model
- #Site Plan
- #Art Gallery
- #3D
- #collage
- #Exploded Axonometric
- #sketch
- #Masterplan
- #Concept
- #Diagrams
- #Site
- #Front Elevation
- #Housing
- #Renderings
- #Community Centre
- #Technical Design
- #Plans
- #conservation design project
- #Context
- #hand drawing
- #isometric
- #Public spaces
- #Technical Studies
- #landscaping
- #Structure
- #Cultural Studies
- #History
- #Dementia
- #Neighbourhood
- #Professional Studies
- #Art Gallery in the City
- #Environment
- #photomontage
- #Sustainable production
- #Construction
- #detailing
- #M8
- #Market
- #Physical Model
- #Programme
- #street elevation
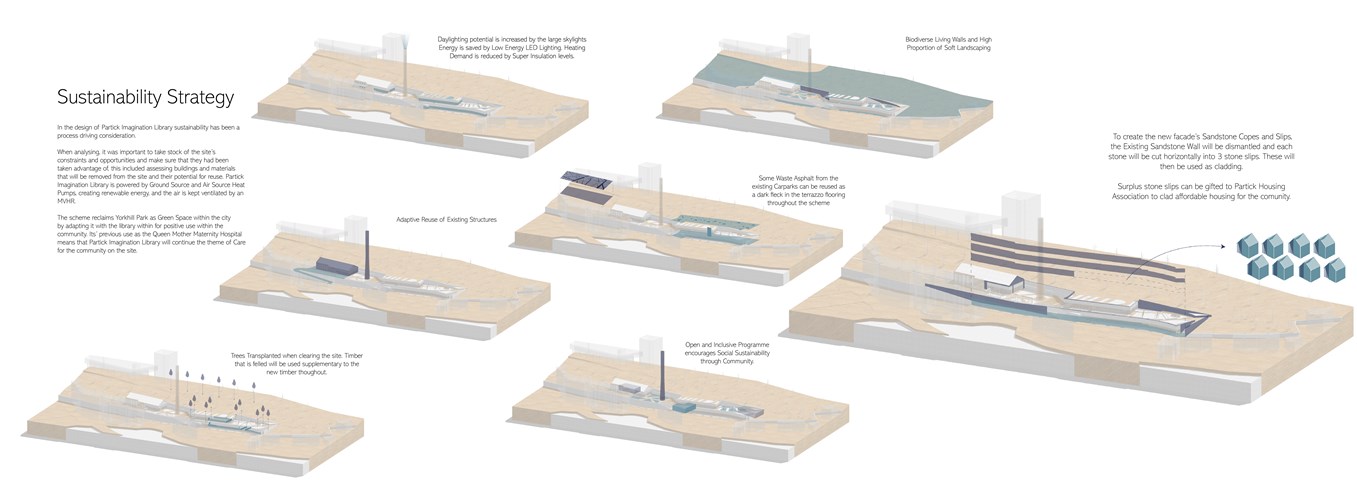
Andrew McCluskie
Sutainability Diagrams
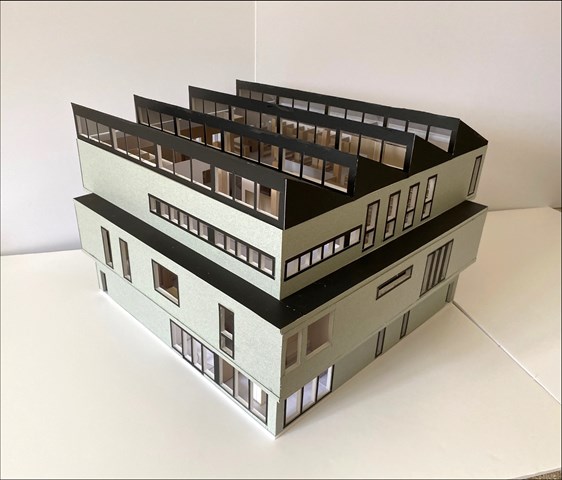
1:50 Model of Library design - Lewis McLynn
Exterior shot of my design model for the Library project in AB210.
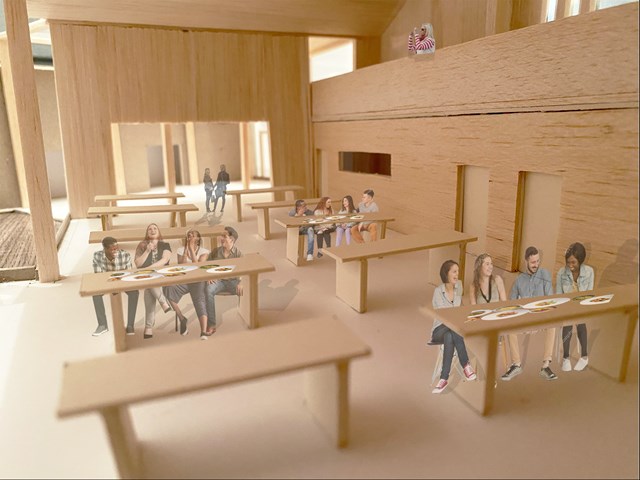
Interior view of Sailing Club dining hall - Lewis McLynn
Interior shot from design model with some photoshop people for scale.

Proposed care model - Asya Gumus
This diagram shows the proposed care model establishing the location and different scales of the interventions.
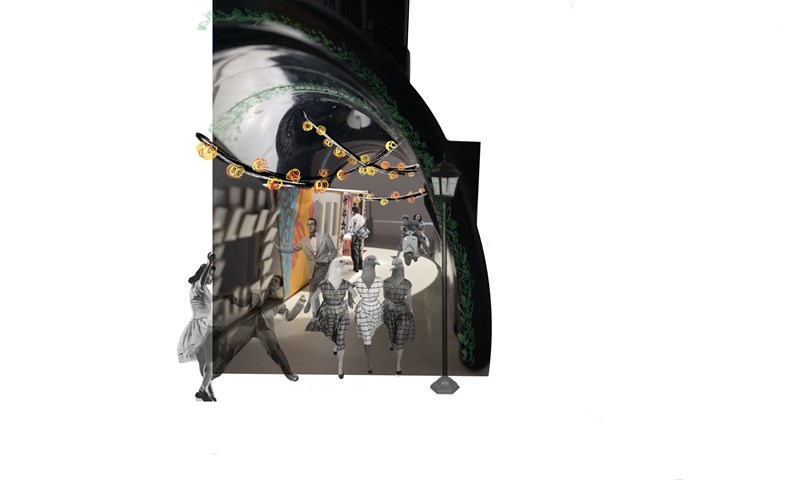
Tunnel Experience - Enbiya Yuecel
3B To Play
Old waterpipe used as tunnel model and carboard markets
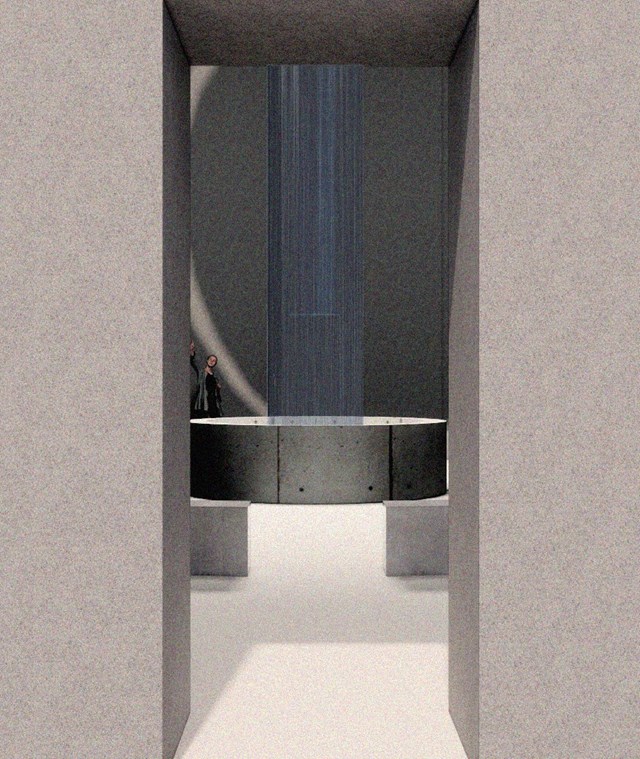
Internal Visual Showing Atmosphere - Kate Melhuish
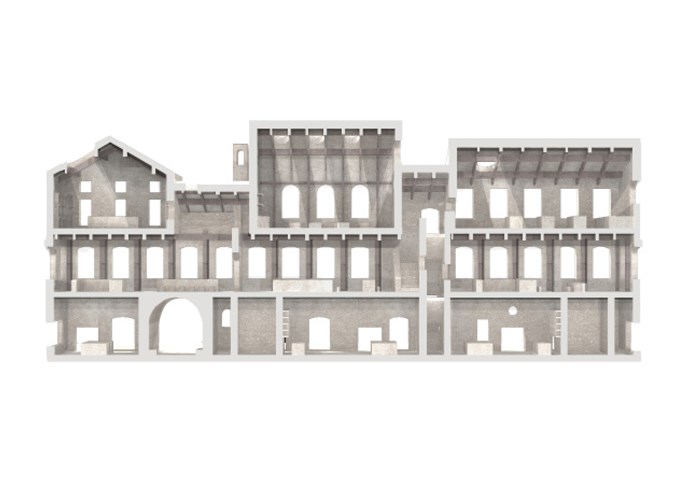
Sciographical study of the sectional model - Fatema Hassan
This section highlights and emphasizes the contrast and structural relationship between the inner and outer facades. The outer facade is a series of carved openings into the masonry wall while the inner facade is composed of the grid of timber columns making it a transparent facade to the interior courtyard.
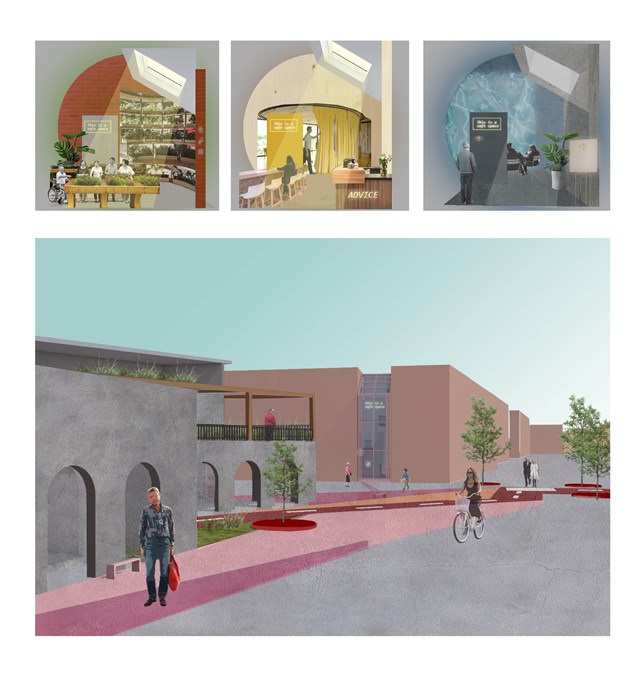
Approach to the 'safe wing' model - Asya Gumus
Each safe wing involves a different activity. Other designs include gardening and sensory therapy that reduces stress and anxiety that can surface due to progressing dementia. Each safe wing will include a different colour/ character/ material in accordance to the interventions use, such as red promoting energy, motivation and activity and blue promoting a calmer and less stressful environment. These colours are important for elderly design as it can slow the process of the developing dementia amongst the ageing population.
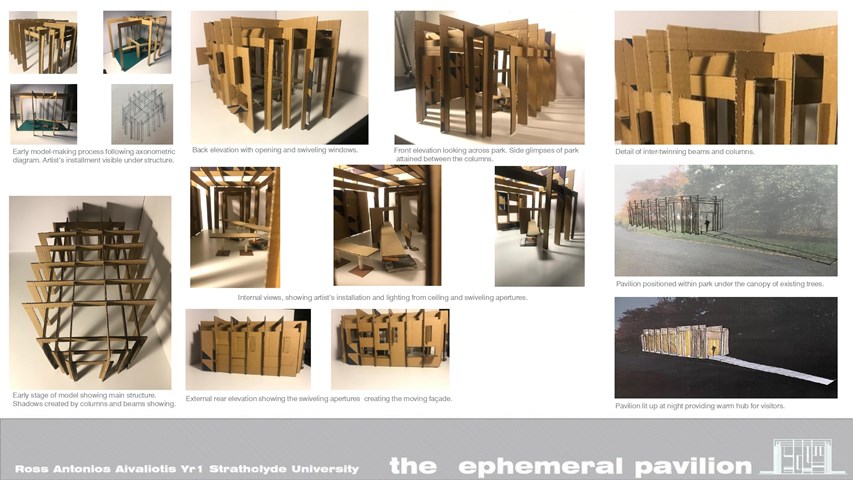
THE EPHEMERAL PAVILION - Ross A Aivaliotis
Working and final model. Exterior views by day and night.
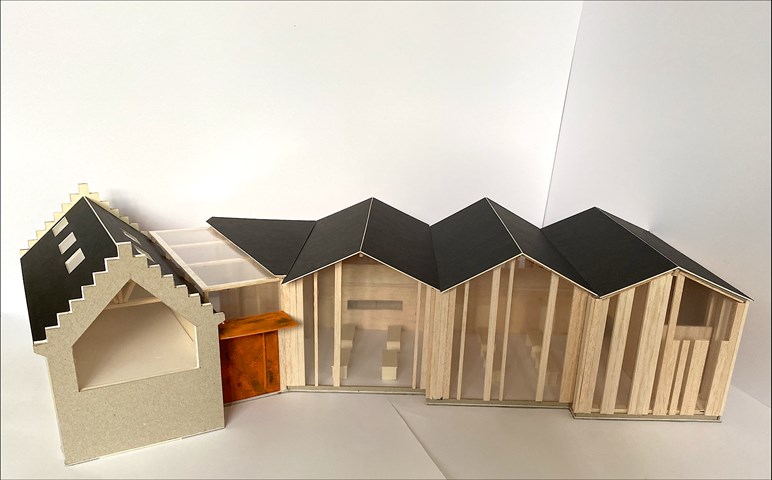
1:50 Sailing Club Design Model - Lewis McLynn
Final model I produced for AB208 Sailing Club project.
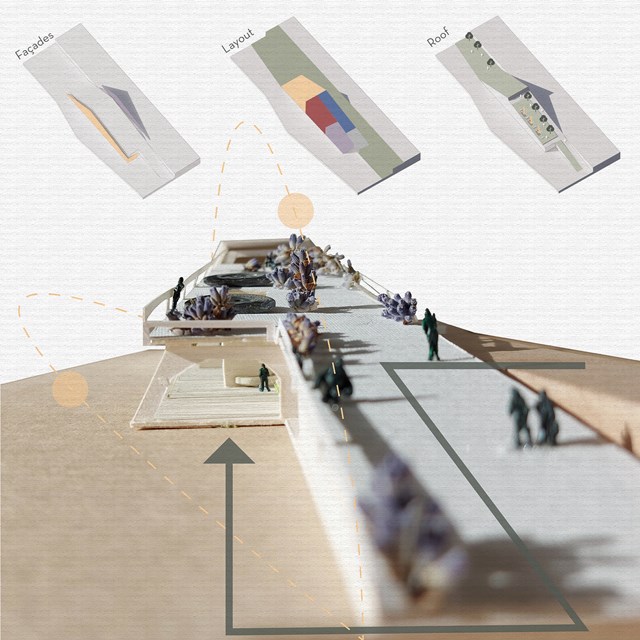
Concept - Viktoria Georgieva
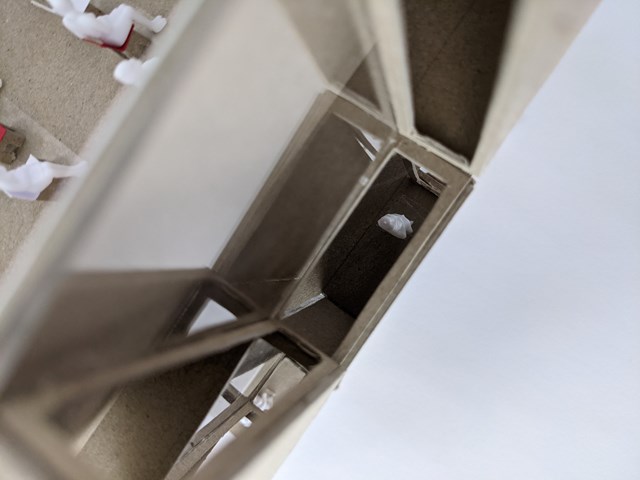
A Sense of Playfulness - Nathan Constable
During the design process, a concept takes many turns. That is no more evident than here.
As can be seen in the initial sketches, the facade sat flush with the rest of the street. However, through digital and physical modelling and stretching the concept to its limits, a more attractive solution was found.
Initially for those walking at street level, they main attraction to the gallery was a paint marbled piece of art on the pavement which would utilise the colours chosen on the block idea and create a sense of arrival at the gallery. The chequerboard squares used in the very first concept drawing evolved to jut out into the street and allow those inside to view, connect and engage with the street from multiple angles (and later it was decided colours through the use of adhesives on glass), as well as create a sense of playfulness within the space and an additional draw for those on Byres Road or Great George Street. This was an idea taken from the themes used by Roderick Buchanan in his art.
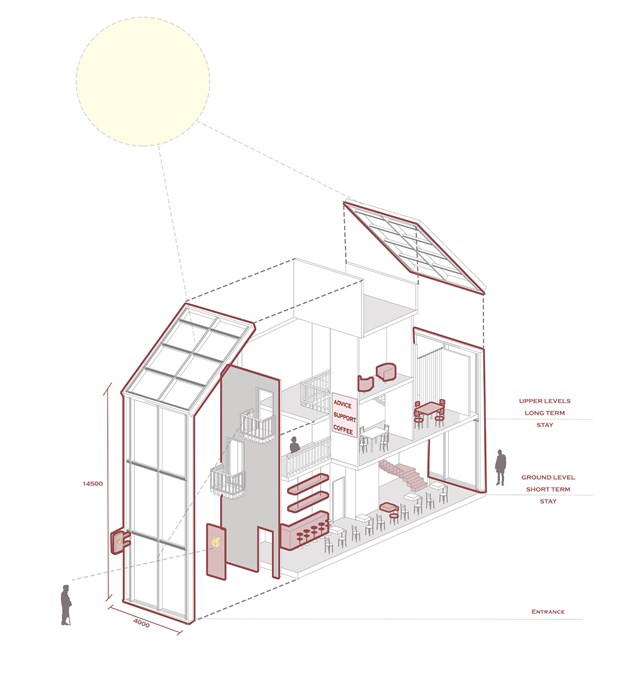
Model of a 'safe wing'- Advice cafe - Asya Gumus
This diagram shows one example of a 'safe wing'. The ground floor is designed for quick and short term access/ support making it easy for residents to drop in without an appointment and seek support over the counter. The staff are dementia trained and will have the skills to support elderly resident needs. The upper levels are designed for longer stay where private councelling can be arranged and support group meetings can take place. Transparency, signage and familiarity within the design allow locals to feel comfortable when visiting.
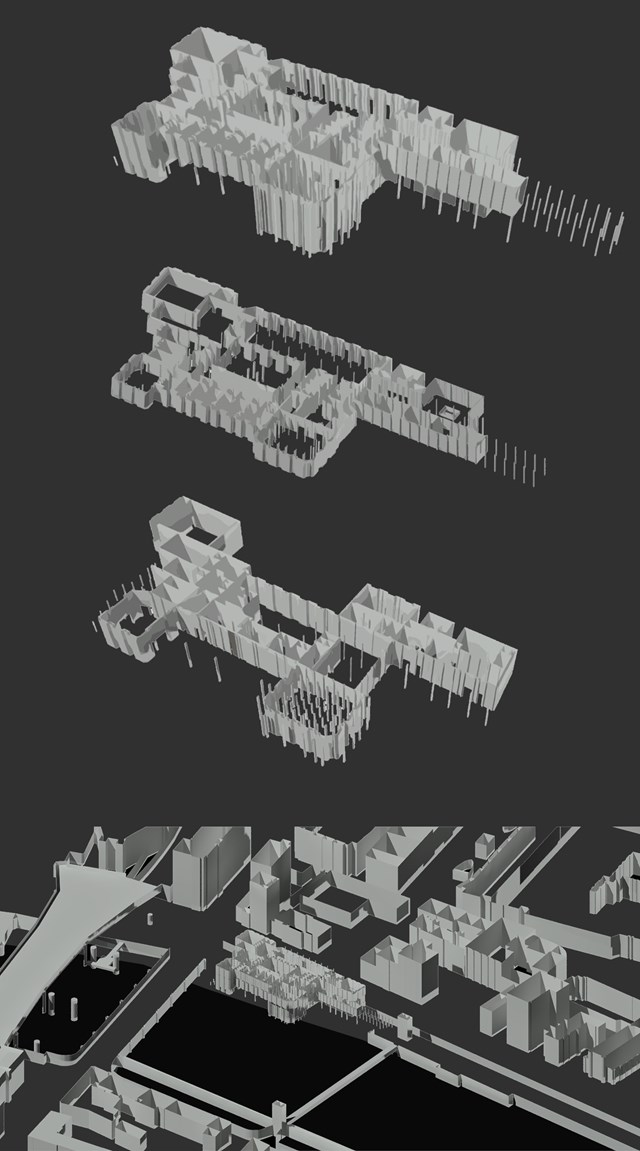
Exploded axonometric model in 3D Context site model - Antony James Graham
The 3D model allows for a thorough visual aid into the external and internal relationships of the building in relation the the special context of Clyde street, the River Clyde and the City centre of Glasgow. The model enables the floor plans, contextual plans and development investigation and research to be visually recognised in further detail.
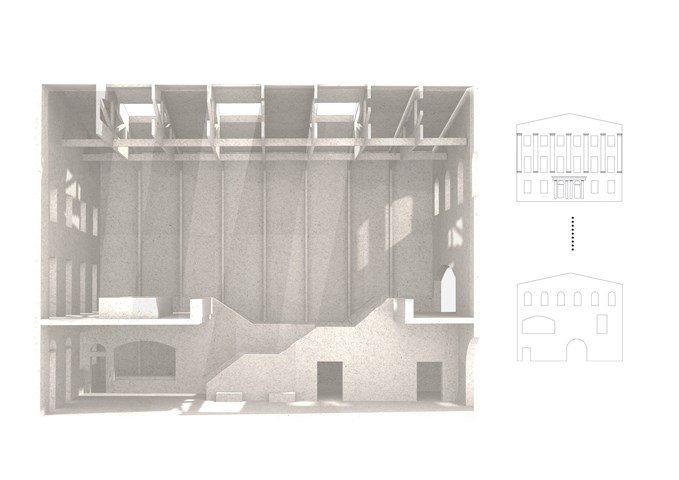
Sciographical study of the main markethall - Fatema Hassan
This shadow model emphasizes the spatial environment of the main market hall. A sense of outline and shadows have a heavy influence on the overall spatial experience of the visitors. This sketch filters and shows light penetrating through the old and new facade throughout the day in a pattern. The timber frame structure supporting the roof and skylights extends through all heights of the market hall's form. The structural columns give a sense of order in a dynamic and clustered space where many activities happen in.
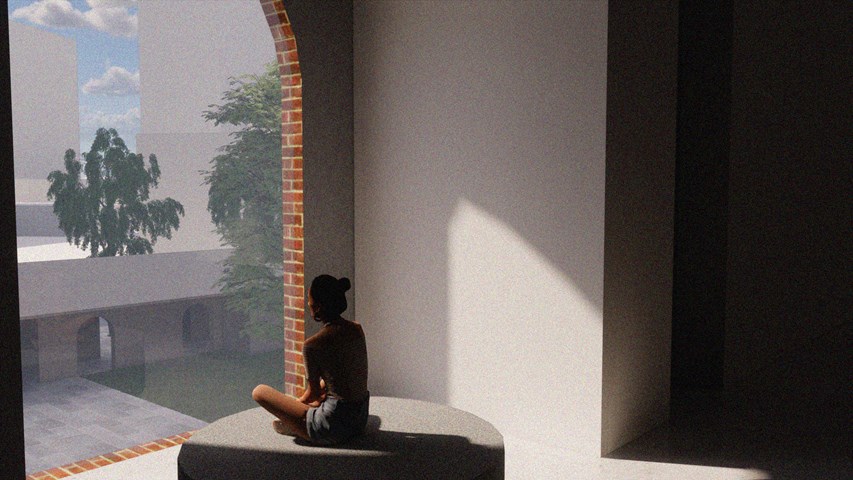
Internal Visual Showing Atmosphere - Kate Melhuish
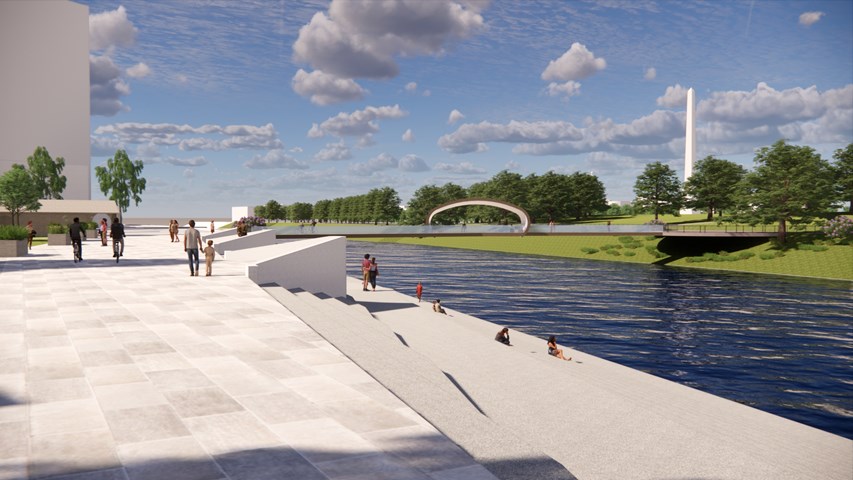
External Visual Showing Connection to River - Kate Melhuish
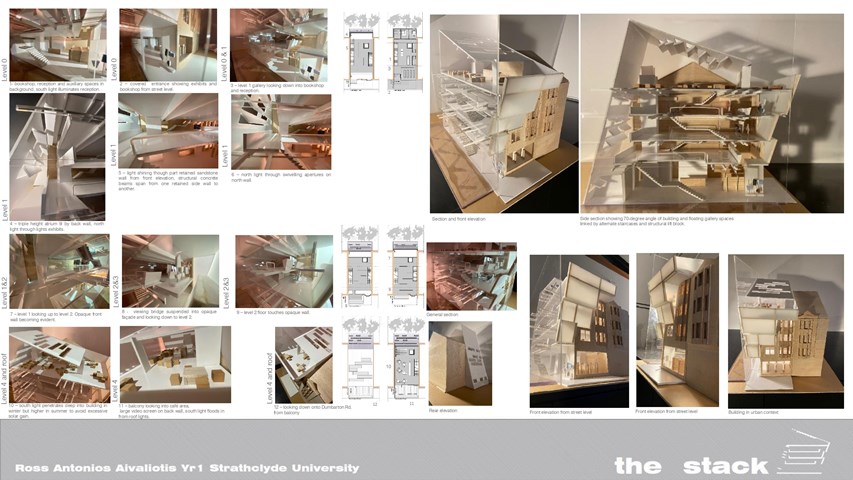
THE STACK - Ross A Aivaliotis
Final model showing internal and external spaces.

The Master Plan of an Individual Story - Kate Melhuish
The image shows the master plan in perspective, highlighting the Architectural Time Capsule in the foreground and along with other part of the master plan such as the proposed bridge, re-imagining of the Peoples Palace, New Housing Development and a more celebrated entrance of the north of the Green.
