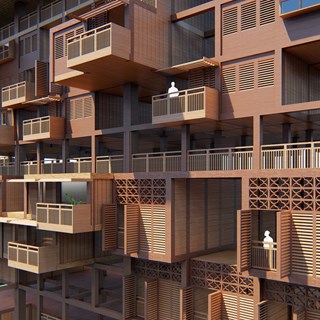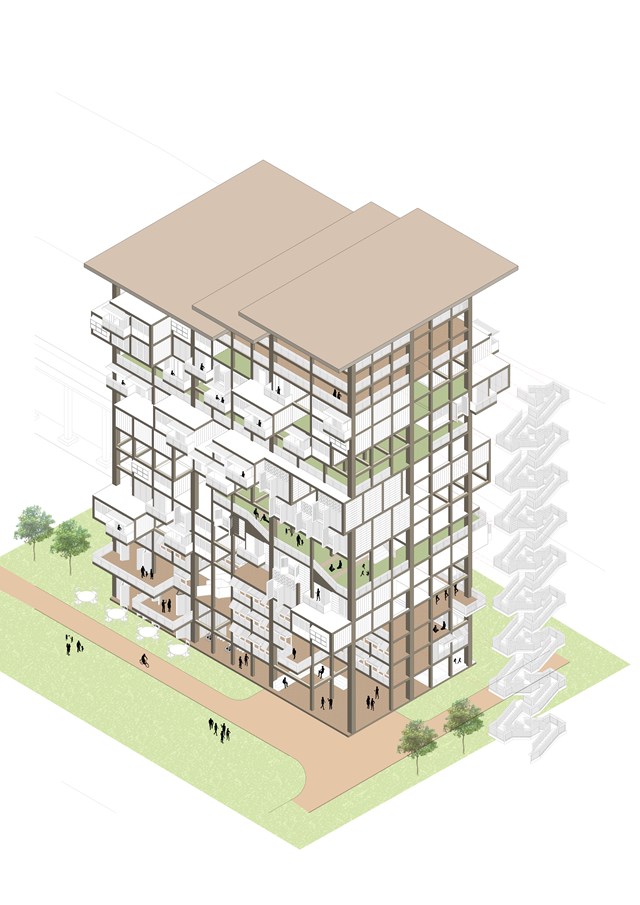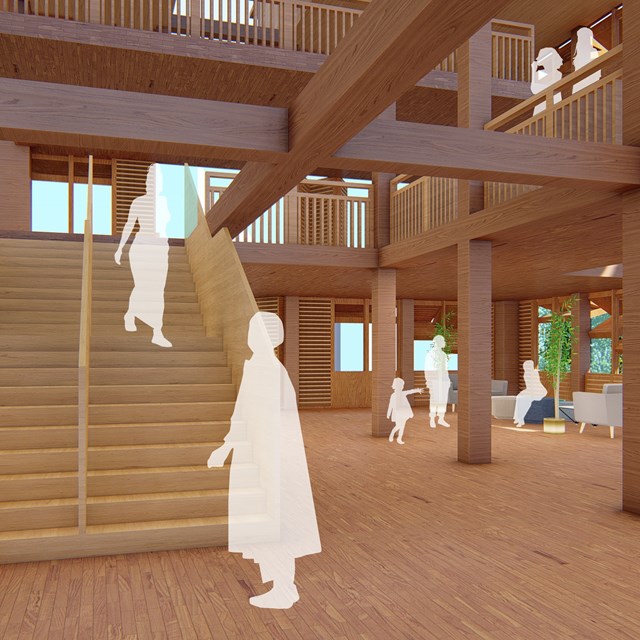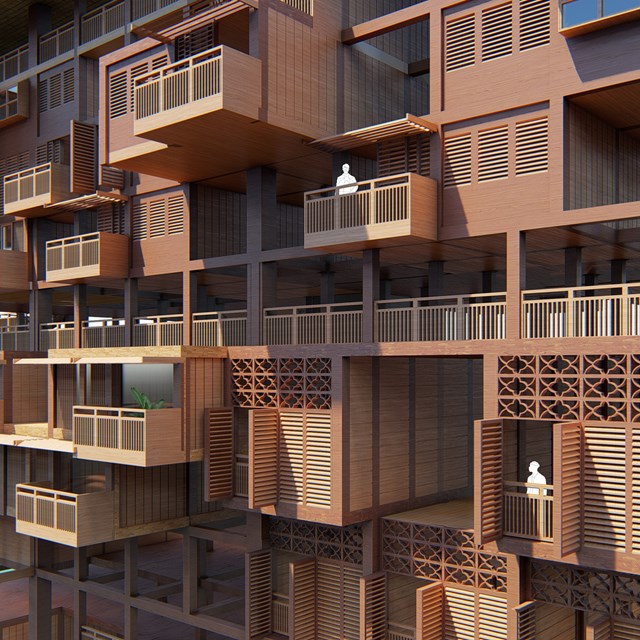Modular Regionalism
Living Tree
Design Studio 5:
In the capital city of Malaysia, Kuala Lumpur, the loss of identity and public realm in housing environments are becoming more apparent. Modern high rises in other cities are facing a similar dilemma. Current design schemes of repetitive modernist glass facade and parking podiums in cities do not reflect the vibrant multicultural identity of the place. People are crammed into a plot of land and live together without a well-designed public realm in proximity. Housing choices are limited to maximise building efficiency. Hence, the current situation urges a new housing typology that reflects local identities, incorporates public spaces and provides flexible housing choices for people.
The project is inspired by traditional Malay houses in Malaysia that are well adapted to the local climatic properties and the needs of people. An incremental scheme, climatic considerations and public spaces are incorporated into the design to improve the living quality of the housing scheme. ‘Modularity’ enables the system to scale and customise to different sites accordingly, while ‘Regionalism’ enables residents to customise the housing configurations according to their culture and needs. The merged concept of ‘Modular Regionalism’ embraces modern modular building technology and incorporates vernacular architecture principles into the design to suit the current living lifestyle. This is to create a flexible housing typology that reflects local architecture identity.
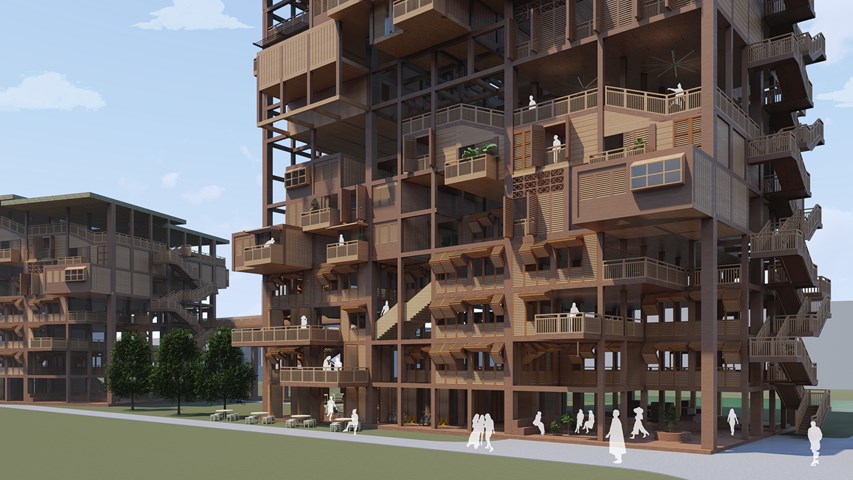
Key Perspective of Living Tree
This perspective highlights the overall form of the building and shows how the residents interact with each other while residing here.
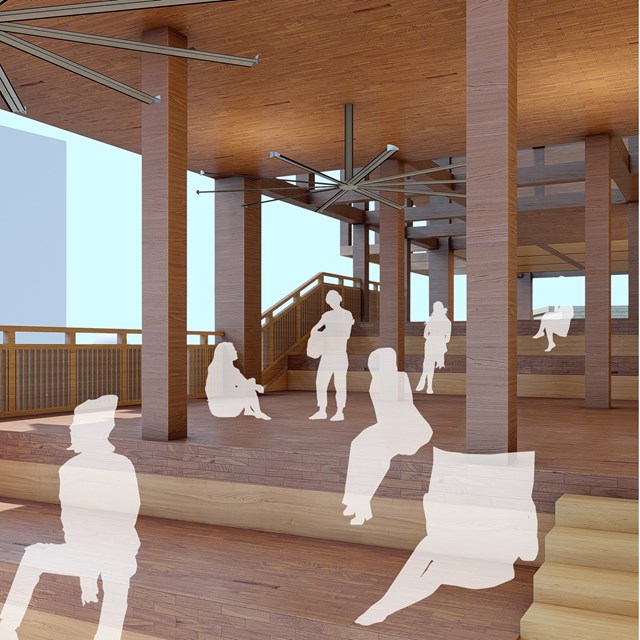
Public Open Space
The open stairs-theatre setting allows residents to perform and utilise the space as a multifunction open hall. It also opens up the view of the surrounding neighbourhood.
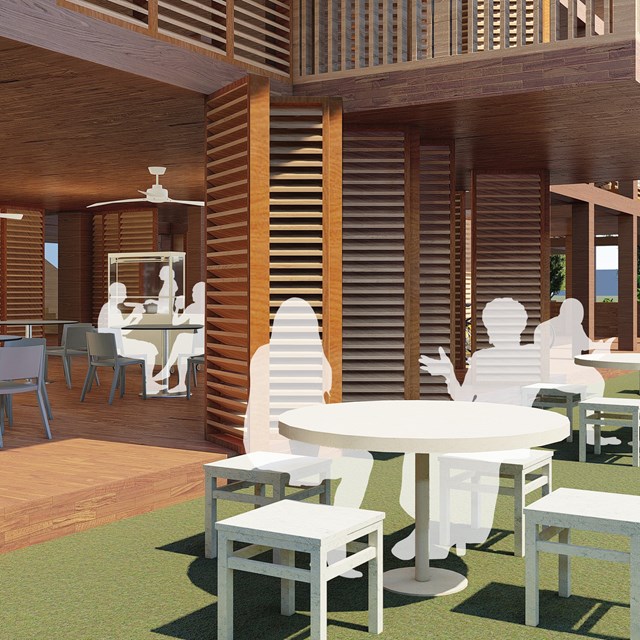
Interior Food Court
Food is an important culture that ties the people of Kuala Lumpur together. The food court allows people to spend their leisure time together while enjoying local delicacies.
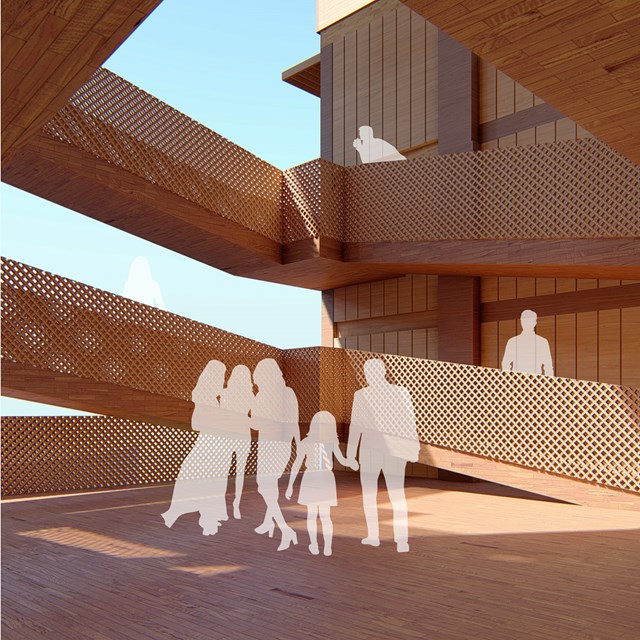
Internal Ramp
The setting of a ramp courtyard provides an intimate space for residents to hang out at different time of the day. Residents can have exercise session, communal meals and play time in the space.
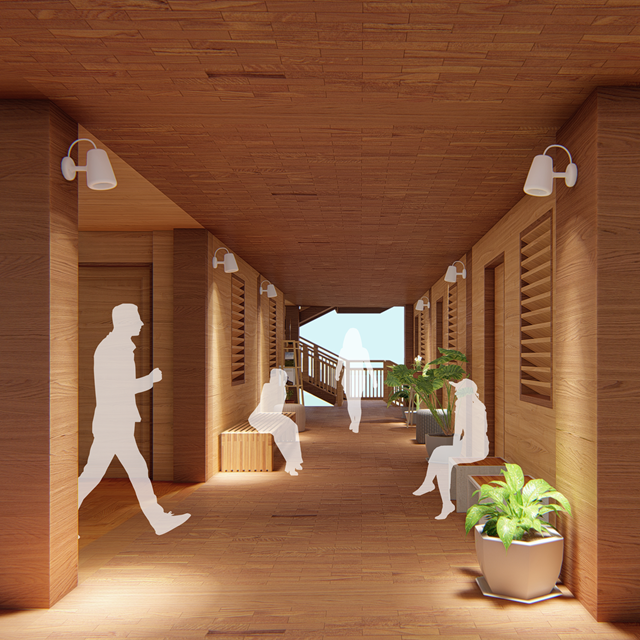
Corridor
The corridor is an extension of the house. Residents could place their personal belonging on the corridor to expand their territoriality. This can enhance their sense of belonging and extend the time spent on the corridor in creating more inccidental encounters.
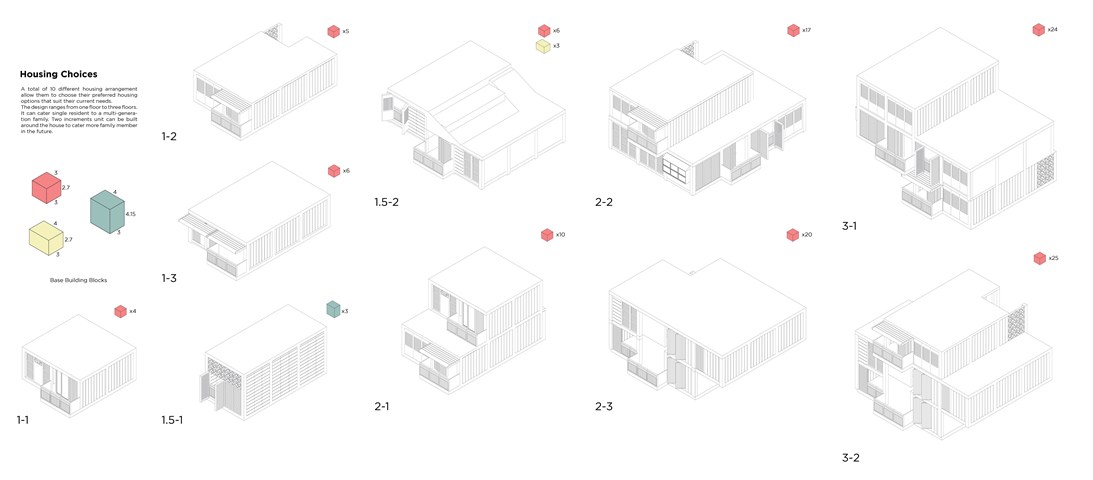
Housing Choices
10 different housing choices are available for residents to choose from for their desired way of living. There are made up of three basic building block combination to achieve a variety of sizing.
