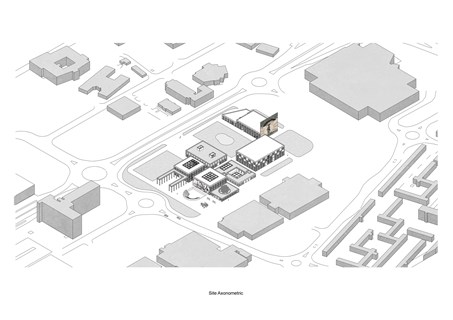Cumbernauld: Citizens' Precinct
Foundational Architecture is a practice established to speculatively investigate the impacts of UBI on towns and their local communities, and how an architectural programme can support a re-investment in and strengthening of their Foundational Economies. Our manifesto considers “The Three B’s: Big, Bold, Brave”, aiming to explore what large measure interventions can achieve, holding the mirror up to current conditions and starting a dialogue.
Our intention is to work with existing infrastructure and built fabric. In this sense, this scheme (our pilot project) is not a ground-zero re-design or ‘new’ masterplan, rather a ‘site response’, utilising (mostly) available space, that serves to provide what is perceived to be lacking – significantly, leisure facilities and improved public realm and wayfinding. Our goal is to celebrate what already exists by complimenting and adding to it.
We have chosen Cumbernauld as the location for this project because it is a town with a renowned and celebrated history of big, visionary thinking and mega-structure architecture. We aim to celebrate that and build upon it.
Although we felt an existing site and established location is necessary for us to effectively develop, realise and communicate our design vision, the ideas contained herein are not specific to Cumbernauld; rather, this design thesis should be considered as a conceptual framework that can be made adaptable to any town.
The Citizens’ Precinct is a complex that seeks to reinterpret mega-structure architecture and the ‘social condenser’, functioning as a holistic entity and destination point. The project aims to meet the needs of both young and aging populations – giving everyone, accessible ‘places to be’, ‘people to see’, and ‘things to do’, effectively seeking to bring life and leisure back to town centres, creating a genuine intergenerational, cradle-to-grave experience, fostering meaning and purpose for the resident population.
Site Axonometric
Citizens’ Precinct occupies approximately the area of a city block (170m x 120m) and is purposefully designed at a human scale. While it is comprised of a number of component “parts”, it is intended to function as a holistic entity, with the external spaces carefully considered, both hard and soft landscaping, to create a strong indoor-outdoor connection. The “Precinct” is designed to be adaptable and flexible to change over time, with standardised grid and modular language also making it realistically buildable, with scope for customisation in cladding. Descriptive, even slightly ambiguous, language has been used (this derived from Soviet Constructivism) to communicate ideas of a slightly futuristic building programme, with a crossover of activities and typologies, permitting a new way of living. The proposal is rooted in a belief that community, socialisation, leisure, recreation, and even entertainment, can provide a strong platform for human development.
Merchants Arcade & Four Seasons Amphitheatre
Portico marking pedestrian entrance to the “Precinct” from the shopping district – intended for outdoor vendors and seasonal markets. Amphitheatre for outdoor events, performances, viewings, screenings – also an extension of outdoor seasonal markets, may be used as ice-skate rink.
Community Refectory & Market Hall
Indoor food market and neighbourhood dining facility, with market stalls on the ground floor, self-catering, communal shared kitchens on the first floor, and mezzanine collective dining area on the second floor.
Interdisciplinary Atelier for the Arts & Endeavours
Flexible creative spaces, with lower ground floor gallery, screening pavilion, and graffiti wall; upper floors with flexible and adaptable workshop and studio spaces for artists and creatives, dance groups, yoga, etc.
People's Parlour
Neighbourhood lounge, for “relaxed” encounters and engagement, with partitioned spaces that can be sized relative to demand, for drinks, conversation, billiards, etc., with self-service and refreshment bars, wrap-around external mezzanine on the first floor, and roof terrace overlooking the stie and landscaping.
Communal Bathing Salon
For relaxation and contemplation, with 2 swimming pools (one on the ground floor, and one on the lower ground floor, with dramatic skylights and no wall windows), sauna suite, and other “wet” amenities.
Municipal Events Forum
Night club, music and performance venue, and community/neighbourhood “events” space hire (for weddings, birthdays, and other such events) – flexible space, sized relative to demand – with strong connections to exterior landscaping.
Intergenerational Gaming & Leisure Centre / Urban Adventure Gallery
Gaming & Leisure Centre facilitates crossover of myriad leisure activities within close proximity: indoor badminton courts, bowling alley, table games, alongside soft adventure play pit and interactive digital gaming suite, also with refreshments bar. Urban Adventure Gallery is connected to the Leisure Centre, but with its own access, reception, and changing facilities, this “part” is a roof terrace “adventure playground”, with skating ramp, parkour and climbing frames (also doubling as sculptural features), and 15m high climbing wall that also serves as large mural wall – a feature within the “Precinct” and the town.
