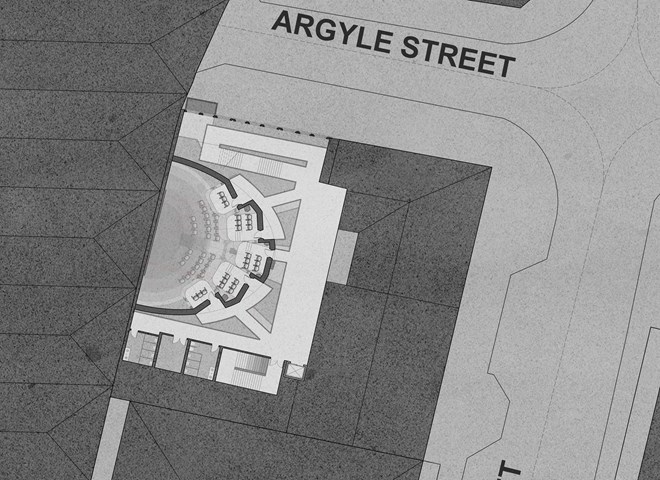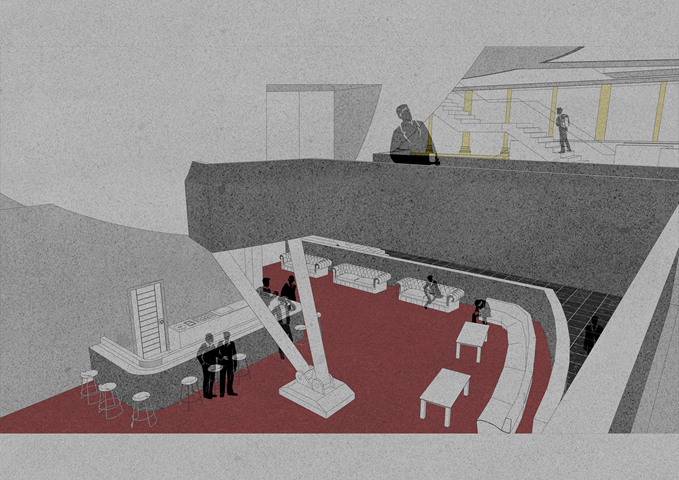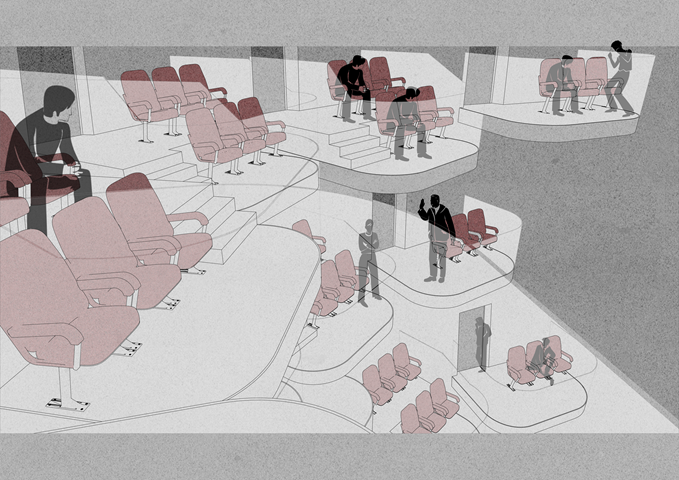Undergraduate Thesis
"To Play"
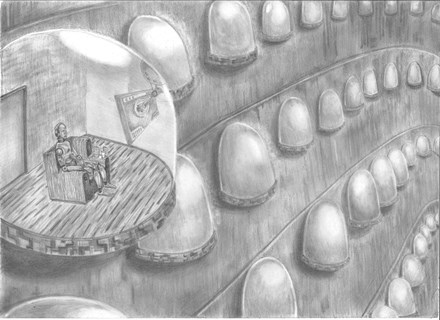
Hi, my name is Anthony Mazeli. I recently completed my third year of studies at the University of Strathclyde, achieving my best results so far!
I came to Strathclyde on clearing after a major A Level result scandal, where my candidate number for Chemistry got swapped with a student who did very poorly, resulting in rejection by my currently held offers. Although the issue was resolved and I qualified for my places, I decided to carry on with Strathclyde since it was a very good University. The only issue though minor, was distance, as I lived in England.
Other than the prevalent pressing issues of climate change and sustainability, my interests lie heavily within bespoke design in Architecture that responds directly to context, and its production process thereof. Over the course of my studies I have learned to respond to context and analysis using CAD, adobe software, and SketchUp, producing visualisations that aid understanding of my ideas.
The images below from my most recent design project are a conceptual response to the decline of cinemagoing over the years, while looking through the lens of the global pandemic. If you like what you see, please do not hesitate to get in touch by clicking on the link above.
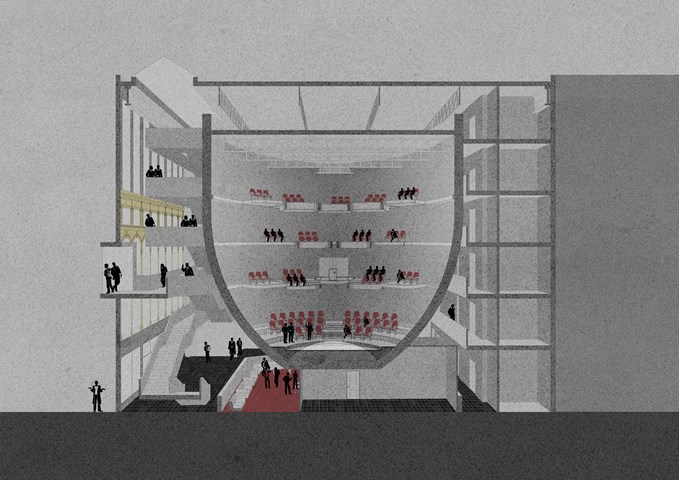
Cinema Perspective Section
Section cutting through ovoid shaped cinema drum to expose balcony seating arrangement for groups of six and three. The floating design intends to draw customers while protecting from virus spread and serving entertainment, with accommodation for scratch coated Perspex screens attached to balconies. Building programme is split into; circulation visible through transparent windows at the front of house; Cinema; and services at the back of house.
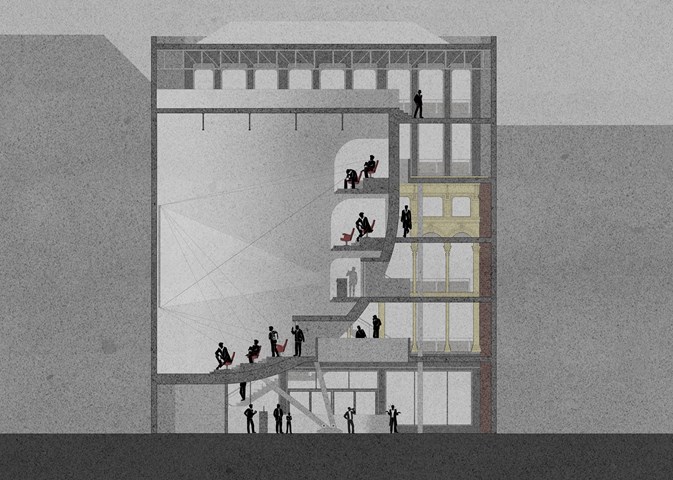
Cinema Section
This section shows the cinema functionality through sight lines and projector throw. It also depicts the building programme with a spacious bar area on the ground level to encourage socialisation while maintaining a safe distance, hall areas with alternating floating bridges leading to cinema, and a gallery area on the 5th floor.
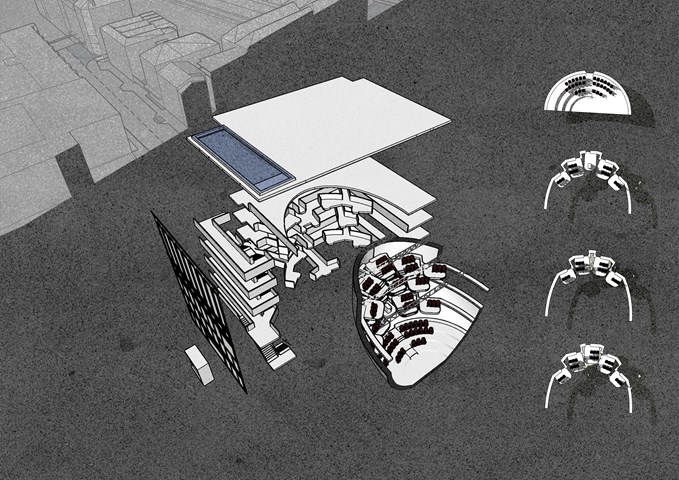
Axonometric
Exploded view and seating arrangement separating building into its smaller features. The building is made up of (from Left to Right): balcony façade intervention, existing faced plus extension, circulation stairs, floating bridges + service area, skylight, and cinema.
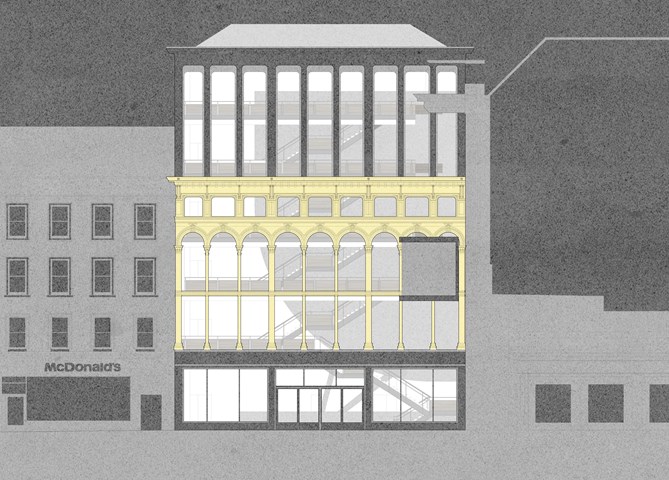
Building Elevation
Inspired by Carlo Scarpa's Castelvecchio, the design maintains a relationship between the old and new elements, with a see through façade aiming to attract customers and increase footfall. Here the floating cinema drum can be seen from street level.
