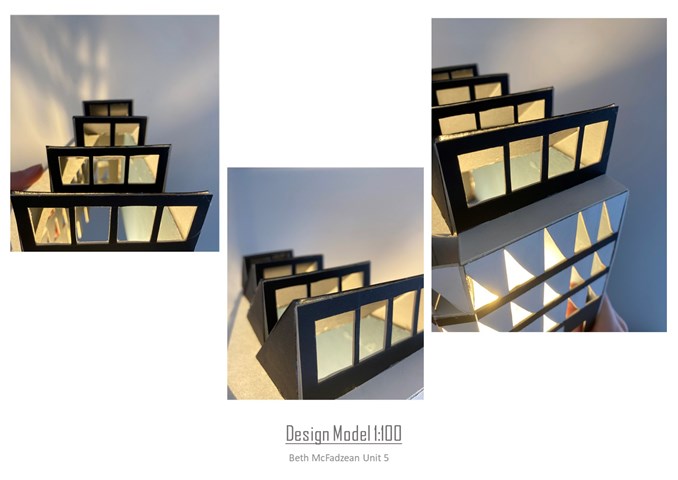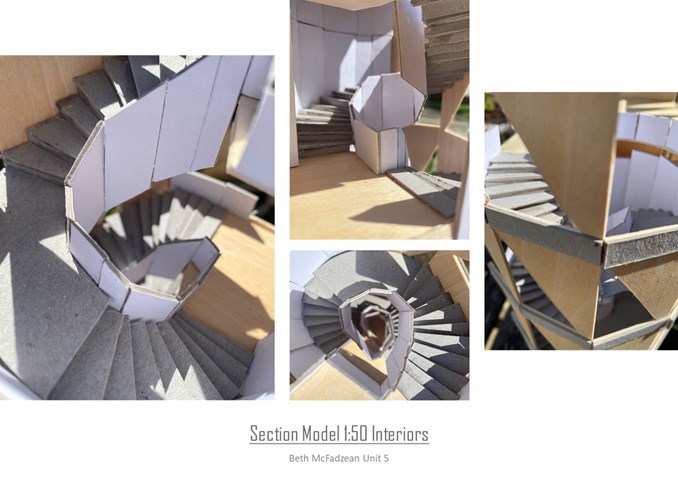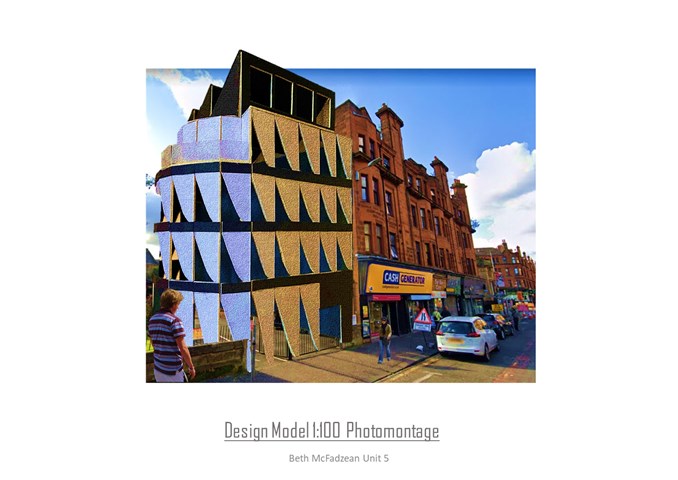The Two-Sided City
To Engage
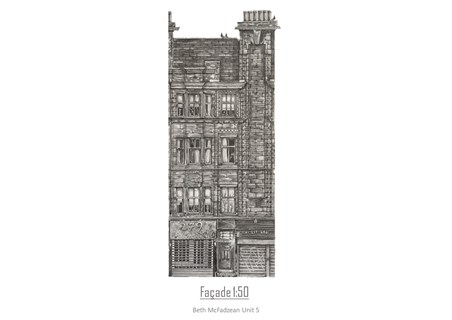
The work I have chosen to display is from our final project and is the work I am most proud of from this year. Developing my skills throughout the year has been such a rewarding experience, seeing my own and my peer progress from project to project and how far I have come in only just my first year. I am looking forward to progressing furthermore in my future years, tackling more briefs, and hopefully getting into the building to experience the university’s studio environment and everything it has to offer.
This final project (A Gallery in the City) gave me a lot to think about and really pushed me to think not just about the building itself but its purpose, how it belongs in its site and what it brings to the community. Exploring these ideas taught me how complex architecture is and how it can affect both its site and the people who live there. As well as this ideas of flow and movement around the building where a huge part of this project and something I greatly focussed on. My particular site was in Partick, a more deprived part of the City of Glasgow, therefore I explored this idea of a “two-sided city”; and how I could bring life back to a side of the city like Partick.
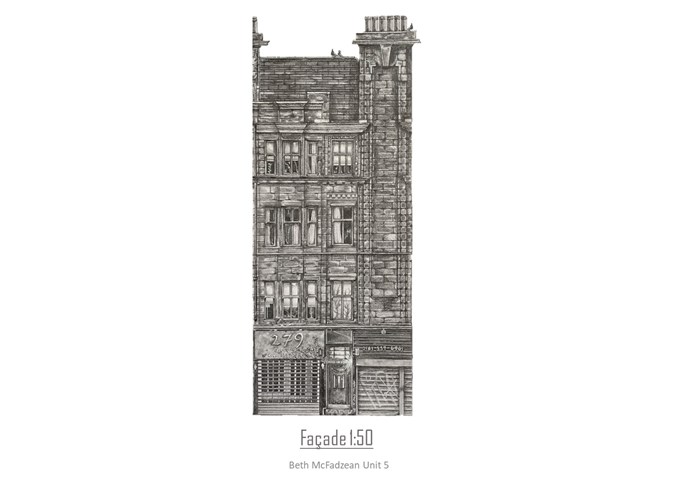
Façade 1:50
This was our introduction to the task, we surveyed the tenement our gallery would sit alongside. I learnt a lot about the patterns and style used in these tenements which I translated into my own building through roof heights and repeating patterns.
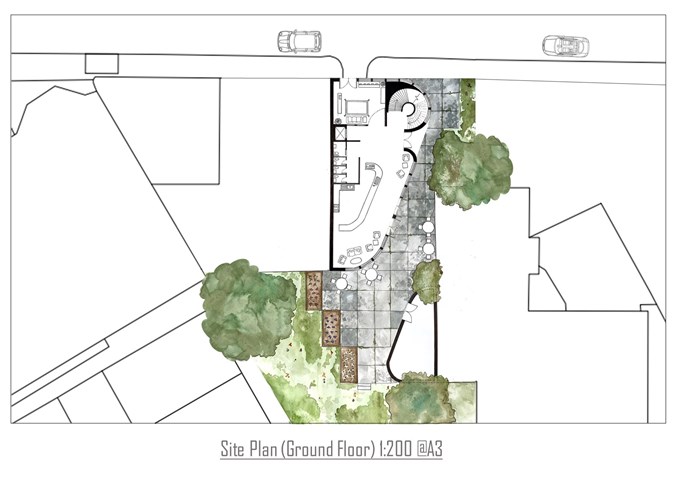
Site Plan 1:200
My Gallery is not just a gallery but a community space, with entrance to the garden and café from the street, it is multifunctional and a community hub in the area. The entrance from the street allows the garden to be accessed by the public, allowing it to be used for picnics, seating, school groups etc. This building will act as the centre of this deprived area bringing jobs, tourism and money bringing the street back to life.
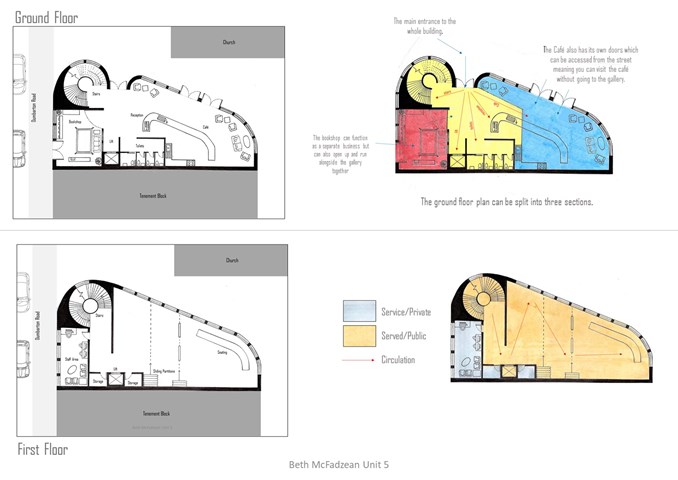
Ground and First Floor
My ground floor is split into three sections, which can all operate together and separately. This creates a more practical and environmentally friendly building as for example the bookshop could have different opening times than the main gallery. The first floor is the largest gallery space, it takes the visitor on a journey through the space using partitions and walls. It is flexible due to the partitions which can be used as display space as well as to section off areas to change the layout of the floor.
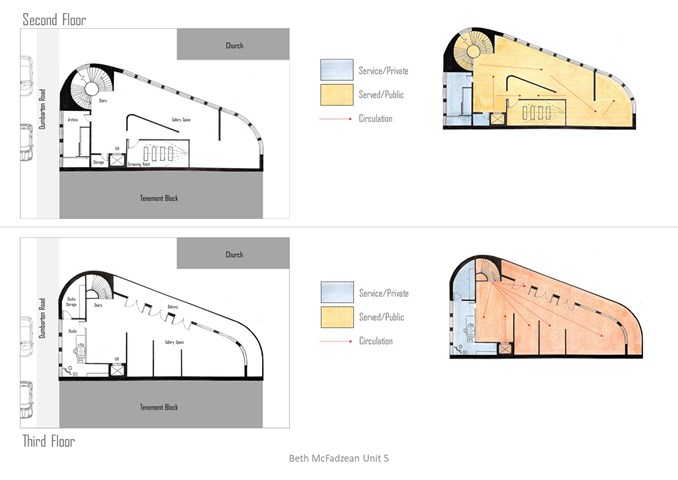
Second and Third Floors
The second floor incorporates a screening room along side more gallery and exhibition space. The use of partitions and walls provides flow in the plan and the form of the building is used to create uniformity. The main features of the third floor are the balcony space which mirrors the curvature of the building as well as the artist studio. This floor is dedicated to an artist in residence. This means an artist can work along side their exhibition allowing visitor to see them creating as well as their work. The studios glass wall could be covered if the artist wanted privacy.
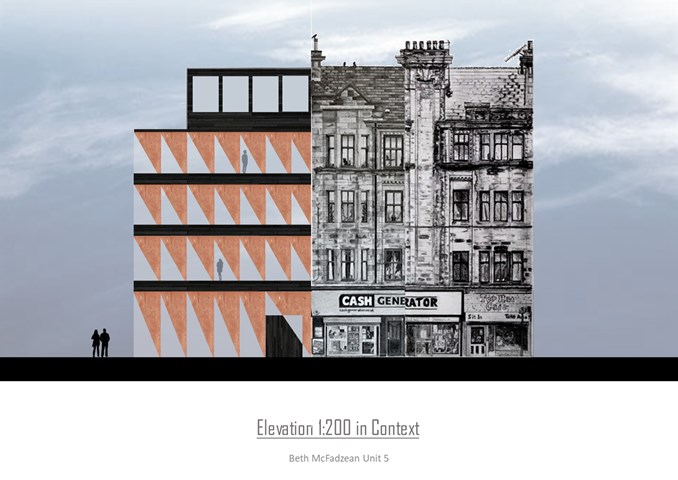
Elevation 1:200
The repeating pattern in the façade of the building emphasises the curvature of my design and creates a simple yet bold and effective façade. The main material is terracotta cladding this is inspired by the red sandstone of the tenement block and will help my gallery belong within the street.
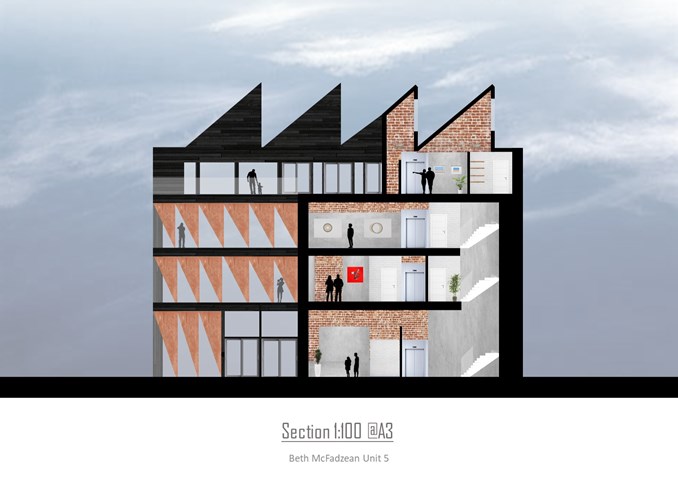
Section 1:100
The sawtooth shape and orientation of my roof will bring north facing light into the gallery this avoids direct sunlight which could damage paintings and is better for the gallery space.
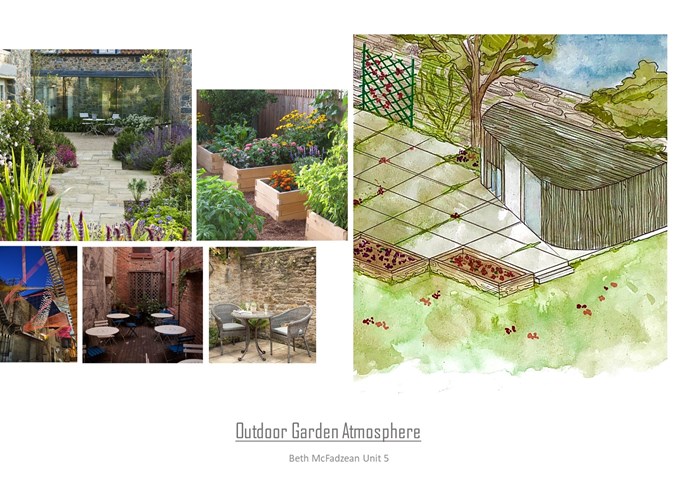
Outdoor Garden Atmosphere
The garden a beautiful space that people can relax in as an escape from the busy street on the other side of the gallery, almost a sanctuary in the city. A place of natural beauty in such a build up environment is so important to a community.
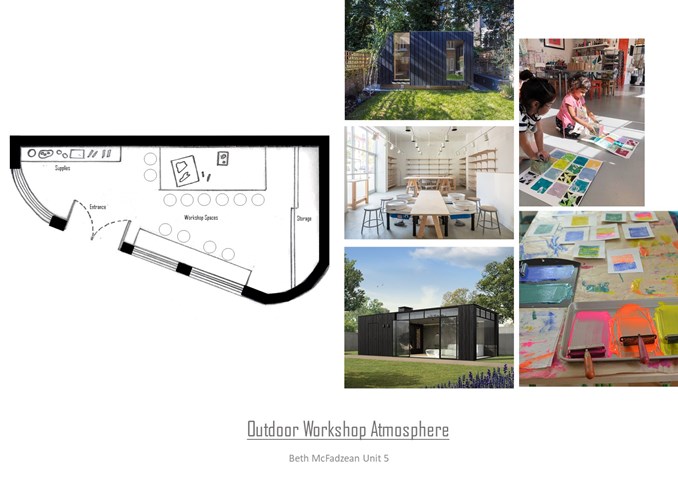
Outdoor Workshop Atmosphere
An exterior space, separate form the main building is useful in so many ways, the main benefit is that it can run on different opening times than the main gallery. For example, evening art classes. Instead of opening up the whole gallery and waisted electricity and running costs, they can be held here. It could also be used for school groups during the day for artist workshops, meaning they wouldn’t have to enter the main building and make it congested.
