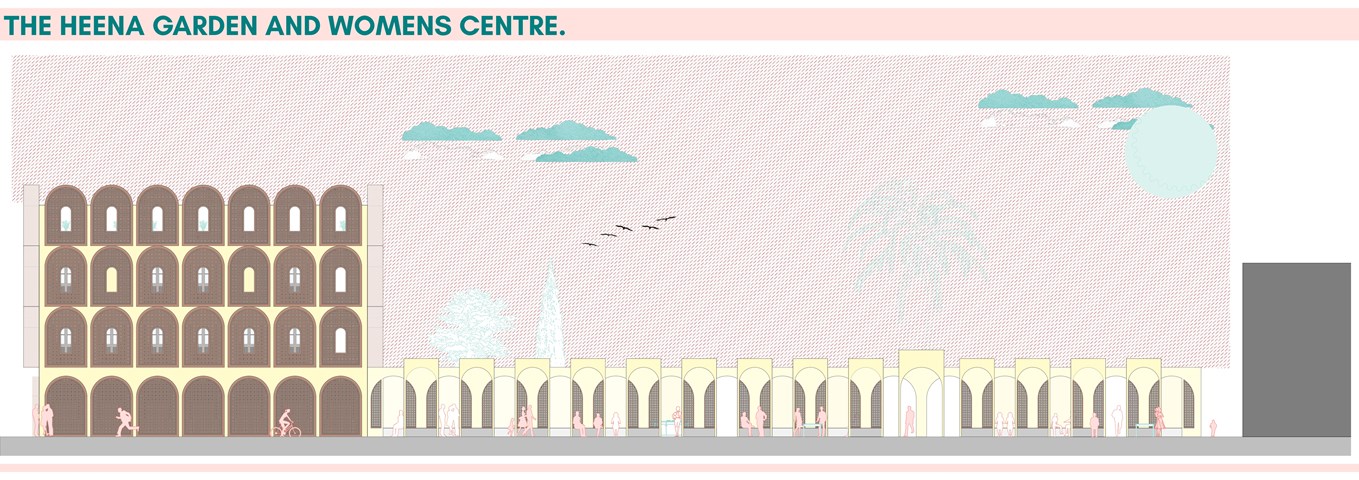A community and ITS waste.
Waste as a tool for cultural enhancement, social inclusion and urban regeneration.
The overarching theme of the design studios was Urgencies and it prompted us to look for solutions for problems we have faced in the past, are currently facing and those we expect to face in the future. Having spent the greater part of the lockdowns in my hometown of Mombasa (Kenya), I began noticing in detail the problems locals face; especially those of the Old town.
The old town of Mombasa has for long been described as one of the best preserved Swahili settlements along the East coast of Africa, unfortunately the same can not be said about the quality of life of its residents.Over the years an influx of people and buildings has caused a huge strain on the area’s infrastructure causing a myriad of problems impacting not only the quality of life of the residents but also undermining the architectural quality of the conservation area, which is a major source of income of the area through tourism.These problems include, lack of a garbage disposal system that encourages residents to litter, an outdated sewerage and electric system, poor access to education facilities and inadequate and poor for urban spaces especially for women.
The proposed scheme is centred around a waste management system and aims to demystify that this piece of infrastructure has no place in a conservation area by showing what and how such a system can look and be used, seamlessly blending into the existing urban landscape and culture while also solving other problems the area faces. The scheme utilises vacant land and derelict buildings and features a community centre which apart from being a recycling plant is also a cultural centre and school, a dhow making yard, henna garden and womens centre.
Throughout the scheme, products of the recycling process are used to create various aspects of the Swahili culture not only preserving and enhancing them, but also providing a source of income to the locals. The spaces created within and around the scheme also aim at meeting the needs of the local community benefiting both them and tourist.
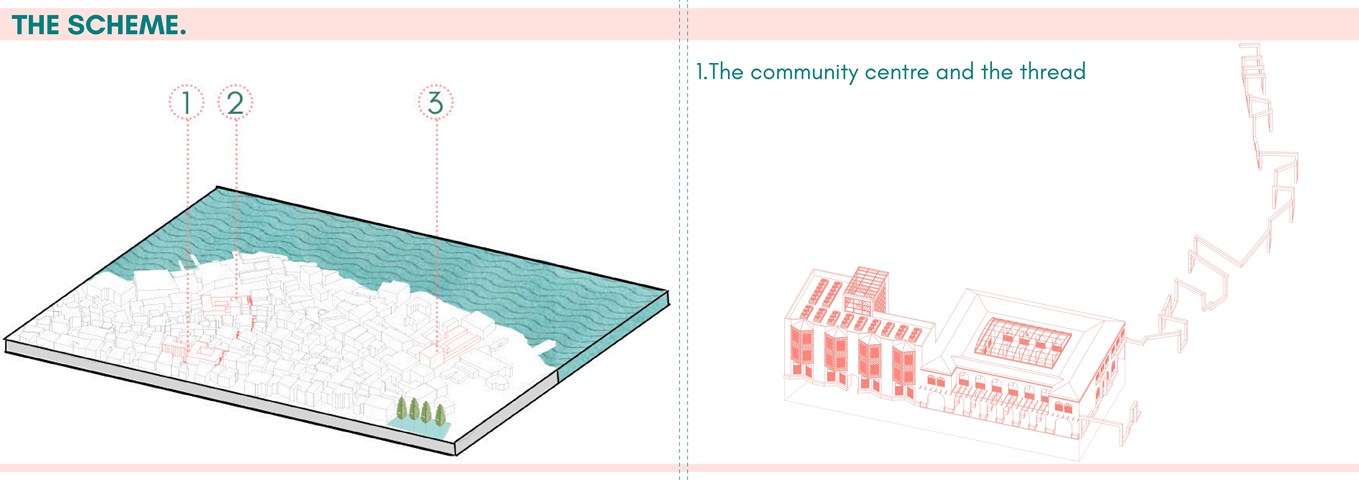
The hub of the scheme is a community centre with a waste management facility, a primary school, cultural centre and a roof top garden. Apart from waste being recycled into compost and used to generate electricity for the area, the raw materials from the recycling process are distributed within different workshops that produce traditional Swahili crafts such as furniture, metal works, weaved goods, textiles and souvenirs. The centre also features a multi-purpose hall, library, primary school and roof top garden where the kids can use the compost from the recycling plant to take part in the new competency based curriculum during their life skills class.
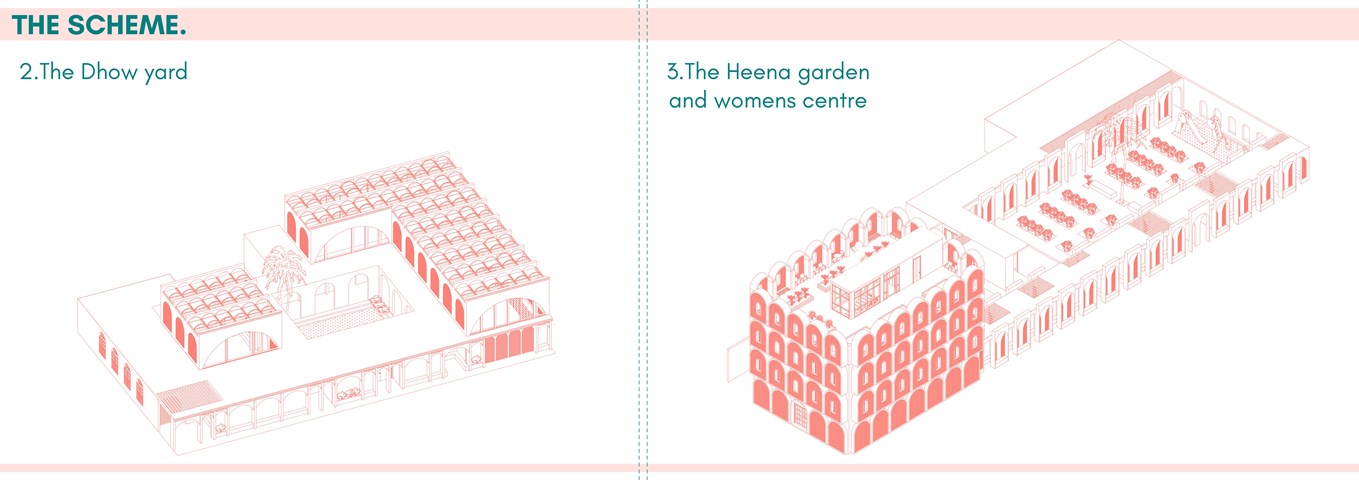
The dhow yard located at government square uses plastic chips from the recycling plant to make a fully plastic dhow. The chips are melted and cast in moulds to makes different parts of the dhow. The courtyard at centre of the building is used to hand sew the sail of the dhow from recycled plastic yarn gotten from the recycling centre. The entire process is visible to building users who can visit a dhow museum and hall for demonstrations. Compost from the recycling centre is used to grow henna, a natural dye used by locals to adorn their hands and hair at the henna garden. The complex also features a centre where tourists get to experience traditional henna preparation and children’s playing area.The harvested henna is taken to the adjoining womens centre where it is processed and packaged. The centre provides a space for women to learn about henna and other trades, as well as relax and socialise in the various green spaces.
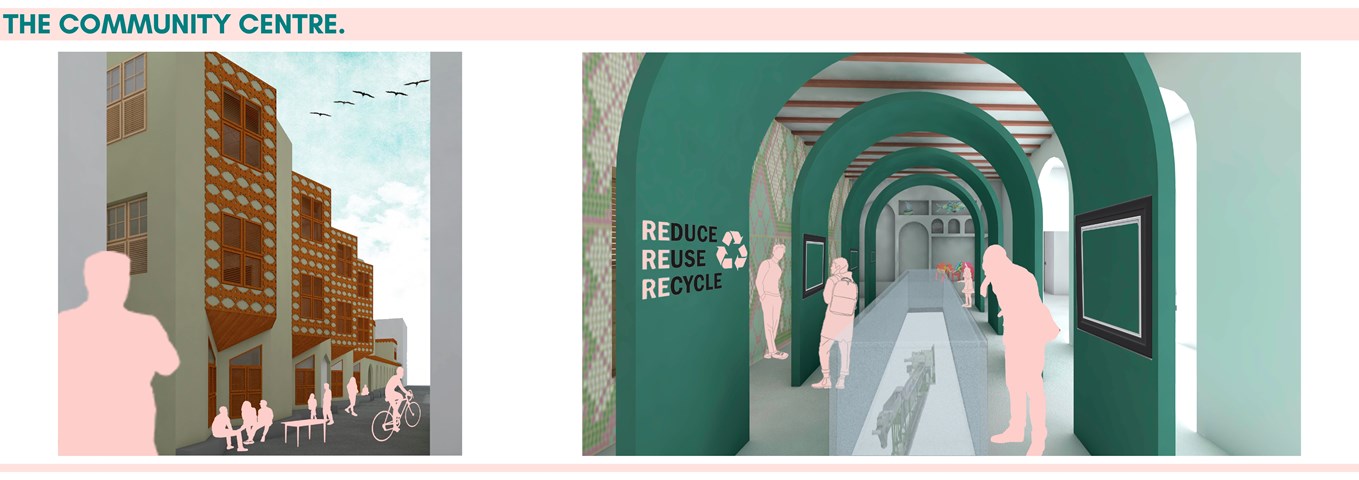
The exterior of the community centre features a modern interpretation of the protruding screened timber balconies and baraza (stone bench). The traditional straight baraza is transformed into a triangular one to create a space that allows for better interactions. To enhance the transparency of the recycling process, the display area has a void cased by a glass structure that allows visitors to see directly into the recycling plant below. Goods produced within the scheme are displayed in modern Swahili zidaka (wall niches) while artwork and information on recycling are displayed on large green structures made from recycled plastic meant to create this feeling of one being in a life-sized zidaka. The walls of the display area are adorned with plastic-bottle tops that create a mosaic; an example of how recycled materials can be used in construction.
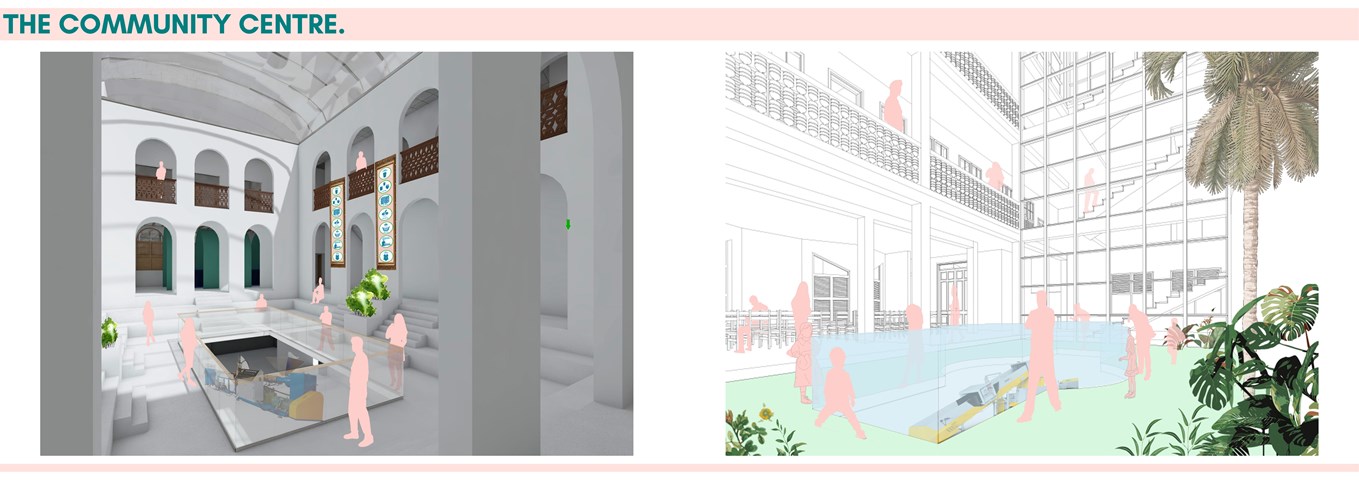
To enhance connection with the recycling plant below various visual and acoustical connections are made to the recycling plant below. The centre of the building is designed to allow people to sit, observe and learn about recycling while another glass covered opening in the school's courtyard enables students and members of the public observe the activities happening below them.
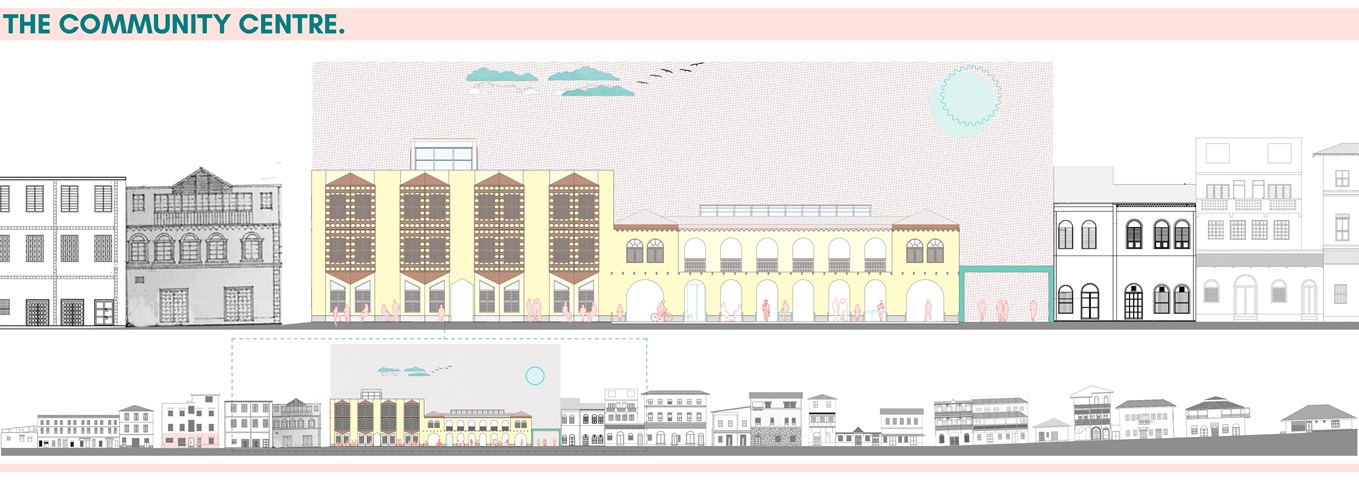
Elevation Of Ndia Kuu street.
Great care is taken when designing the facade of the community centre. The proportions of the buildings and architectural elements, materiality and other Swahili architectural elements like decorative fascia boards played an important role during design. The building is divided into two volumes to ensure seamlessly it fits into the street elevation.
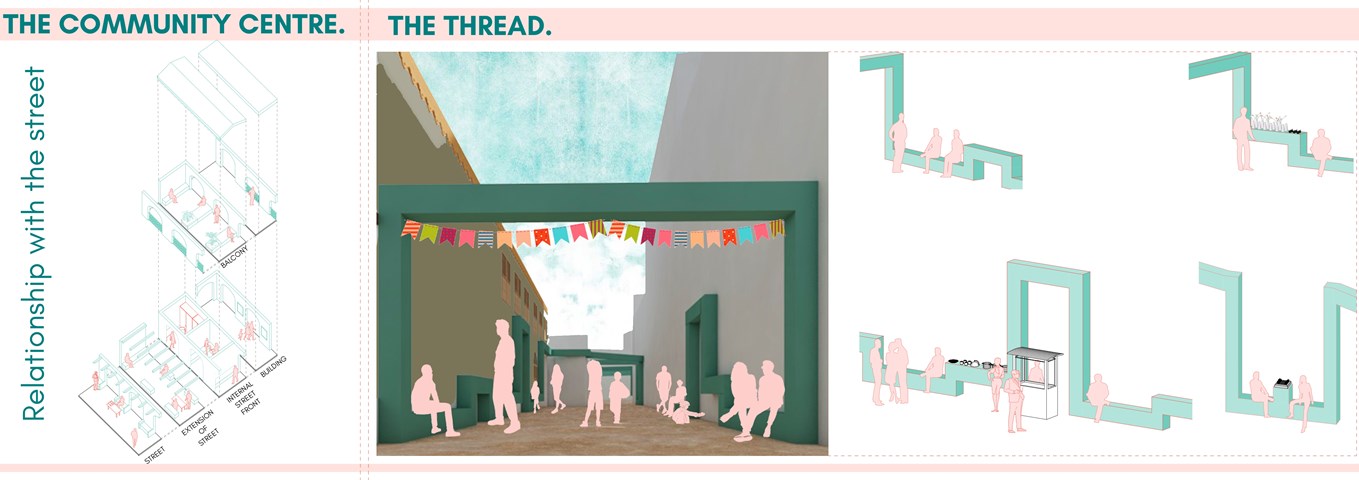
Not only is the relationship between the street and the building is maintained using barazas (stone bench) for people to meet, relax and sell goods, an internal street with the same barazas is created. The internal street is lined with dakas (outdoor porches) used as shops, restaurants and a space for people to play, socialise and relax. A visual link is created using the balconies on the first floor that over look the street and internal street. The connection between the hub and the dhow yard is enhanced using a "thread" that weaves through the the street providing spaces for activities such as socialising, commerce and playing that already take place on the street.
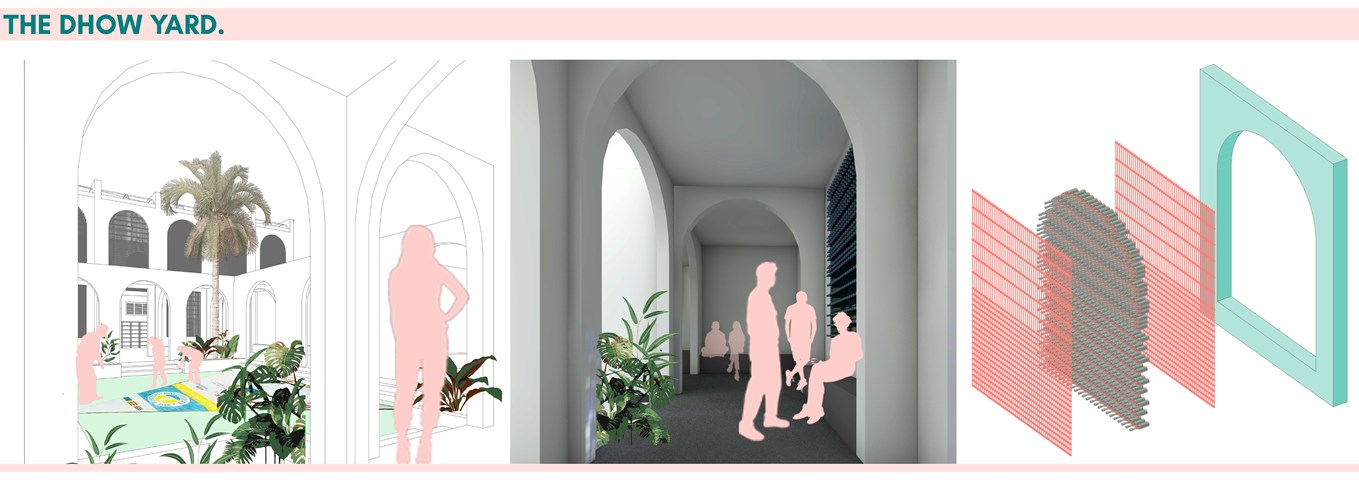
The central courtyard of the dhow yard defined by arched walkways not only provides a space for sail making, but also provides a much needed green space in the area. The surrounding walkways also feature stone benches creating spaces for interactions. Recycled bottles are secured in window opening using steel wire frame structures providing permanent ventilation in the hot and humid climate.
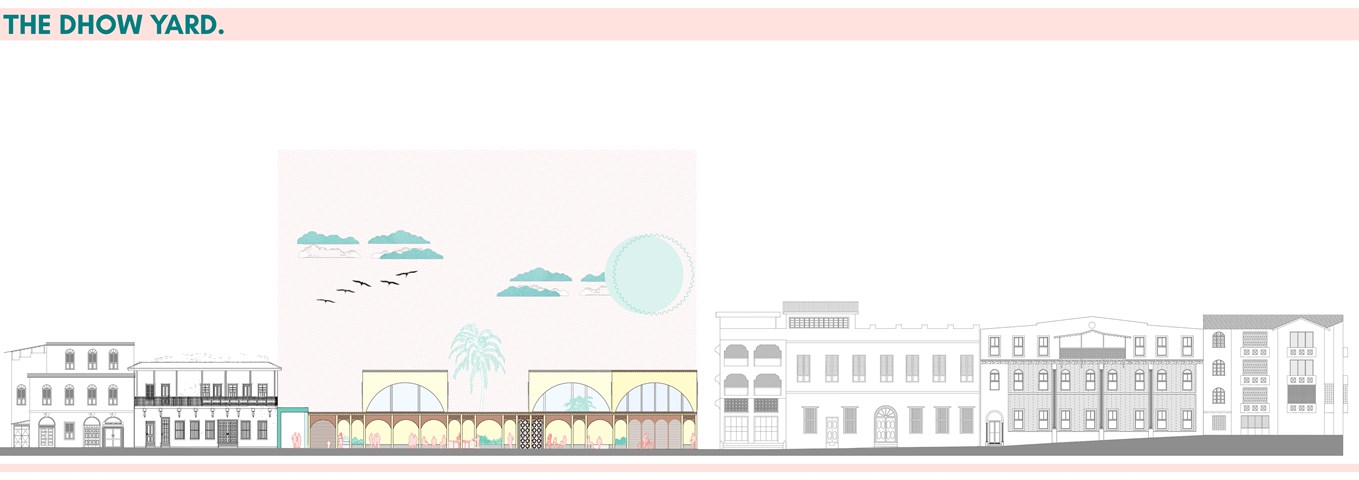
Elevation of Government Square.
The volume of the dhow yard mirrors that of the Old port directly opposite it. The front facade features barazas (stone benches) and dakas (porches) shaded by arched timber panels providing spaces for casual interactions, outdoor eateries and greenery.
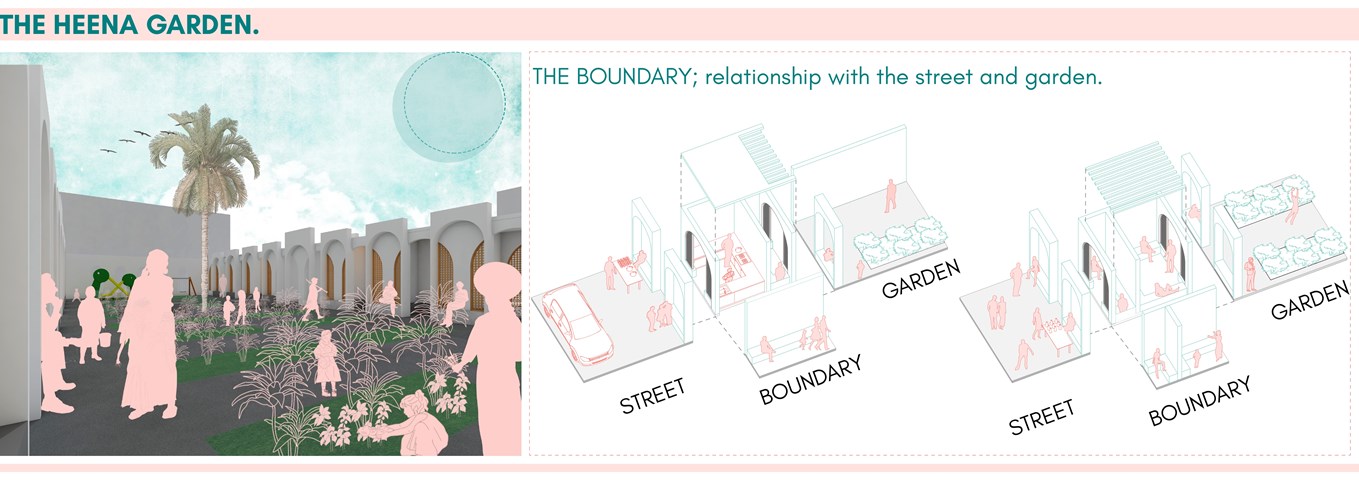
The boundary of the henna garden is re-imagined to be a daka (porch) in the centre flanked by barazas (stone bench) on either side. These spaces allows for people to meet, relax and sell goods as well as providing street food vendors with a permanent hygienic outdoor kitchen.
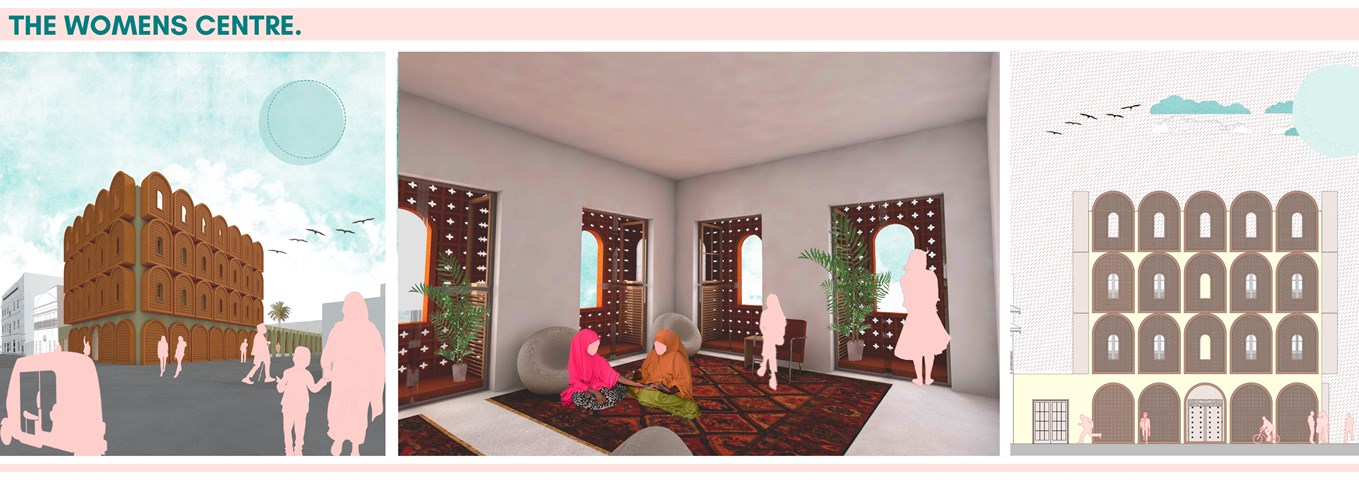
The womens centre provides a safe space for women to meet and socialise both indoors and outdoors away from the gaze of men. Timber screens are used on the ground floor windows as well as on the protruding balconies above. This enhances the privacy for the women without compromising their thermal comfort. Apart from women in the centre processing and packing the henna, it is also where they can get their henna done, learn how to apply henna, learn income generating skills as well as relaxing and socialising at the cafe and green spaces.
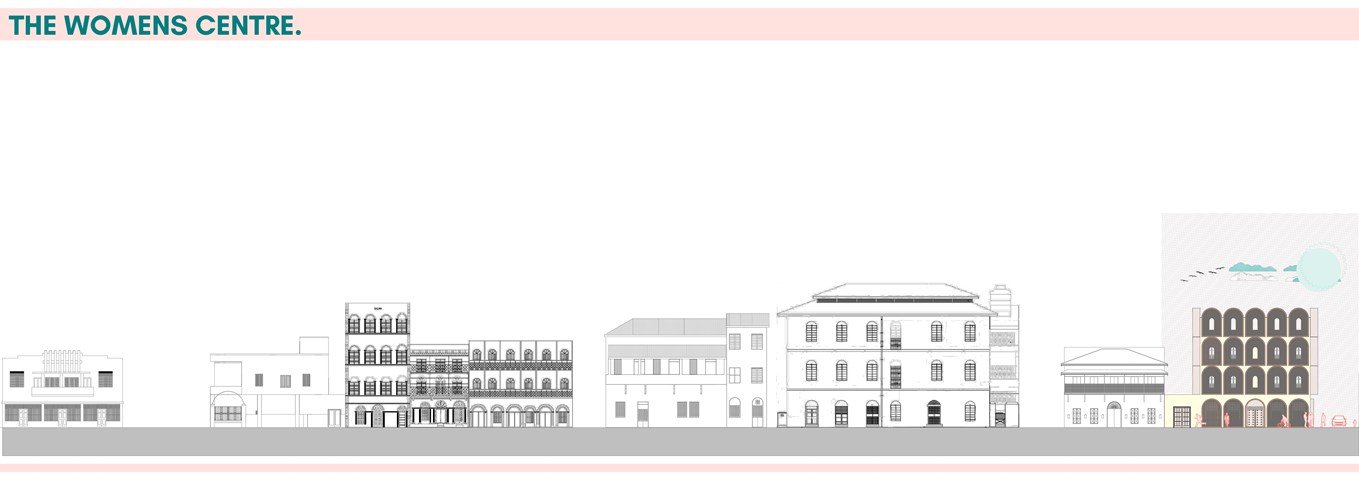
Elevation of Sir Mbarak Hinawy road
The womens centre adaptively reuses a derilict building which has been vacant since 2005. The original facade does not respect Swahili architecture principles or conform to the street proportions . The new facade features one less floor and modern interpretation of the traditional Swahili timber screened balconies that protrude onto the street.
