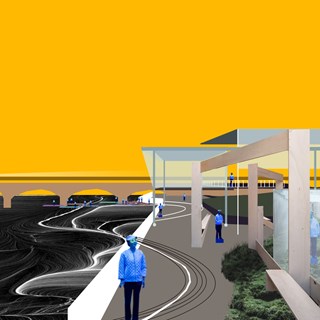Liminal Terminal
The Juncture of Urban Balconies
It started with the fascination of progressive change in balcony spaces through time and events in place. The balcony’s functionality has elevated beyond an extension of an internal space, given a modern and democratic twist to its participatory qualities by sufficiently providing a company that expresses a sense of community, and just enough from further demands of intimacy, a new and restorative unifying experience.
The pandemic and the new habitual social distance has led to the collective moments of turning urban balconies into a place of casual meetings and congregations, temporarily substituting the form of social scene in public spaces. The in-between qualities of a balcony sets out an outlet space for us to grasp the projections of city life beyond our isolated space, yet being able to feel secure within the comforts of our homes. The isolation has placed importance on our peripheral capabilities in helping us realize the lived reality.
The thesis manifesto emphasized on continuity, the continuum of space made up of the known and unknown grasp of the environment, the intertwined layers of movement, event and spatial construct that exercises an individual’s anticipated vision and acknowledging the surrounding liminal acts creates moments of life into architecture. Hence, the notion of liminality is expressed in the production of architecture through the channel of a balcony’s spatiality. The reciprocal relationship between the balcony space, the liminal act itself and spatial distances are interpreted into programmatic translations. In order to retain the sense of continuity, as well as embracing the morphological identity within the city, the design focuses on movement patterns along the City union railway line to the Clyde promenade and finally Glasgow central bridge, creating an active spatial order that focuses on a continuation of movement that defines its place.
These liminal interventions revolve around spatial division shaped with the context, culture and function of a building. An expanse of urban balconies that embodies a continuum of physical space corresponds to both foreground and background, the design studies explores the motion of the city in spatial forms, enveloping the symbiotic relationship between the act itself and the beholder, establishing an urban depth that reflects upon a human-centred liminal space that is capable of creating spontaneous moments.
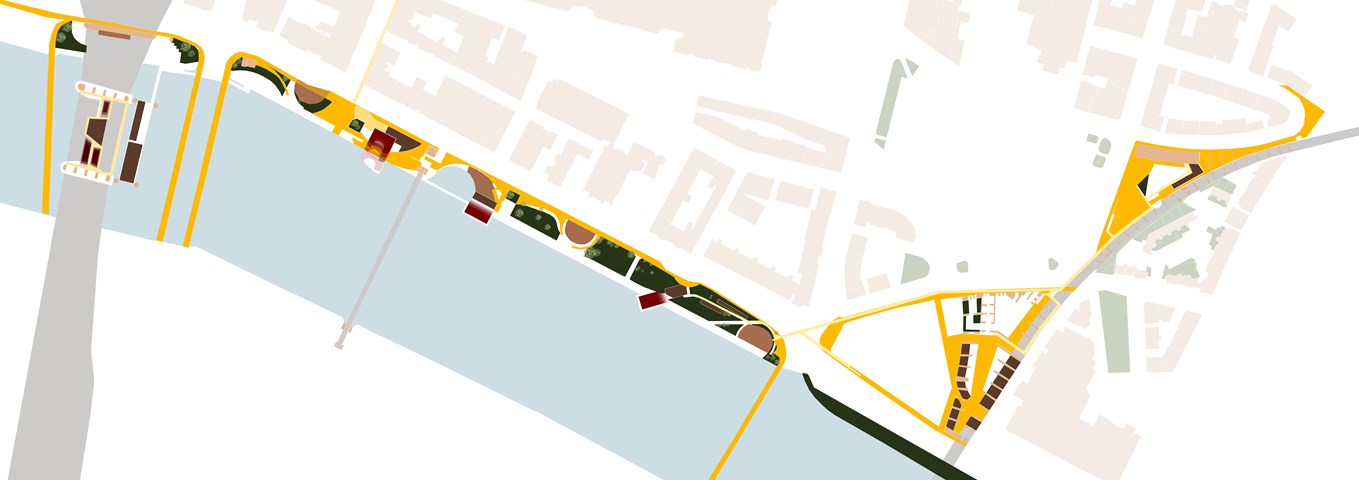
MASTERPLAN- A continuous life between architecture and the city.
The testing grounds of liminality strings along King court, the interstitial space between Bridgegate and Clyde street, the riverfront urban space and the space beneath Glasgow central bridge. (East to West)
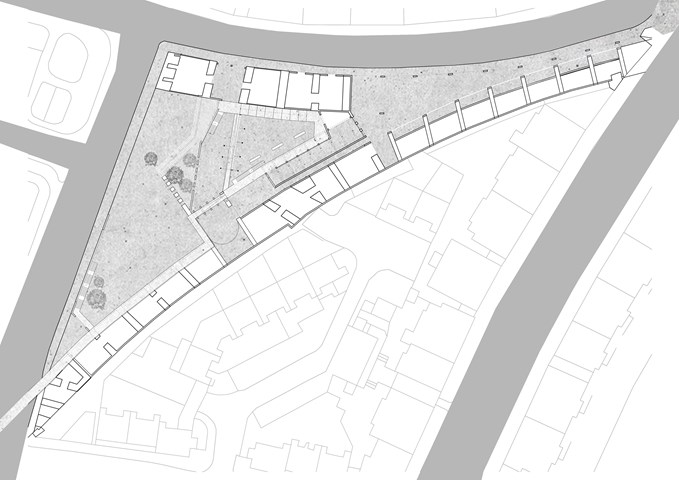
Market- a floorplan.
Like a balcony, its an extension of the internal functions- sharing of a perceived addition of space in close compact conditions, such as a market space that houses many visitors yet with individual objectives at hand. The design proposes a market space that extends from the existing stores with the pedestrian movement and human peripherals as a main approach. By embracing the significant structure of the railway bridge, the market breaks down parts of the existing components to introduce levels of porosity that intersects with the occupied space, accentuating the relationship between the building and context.
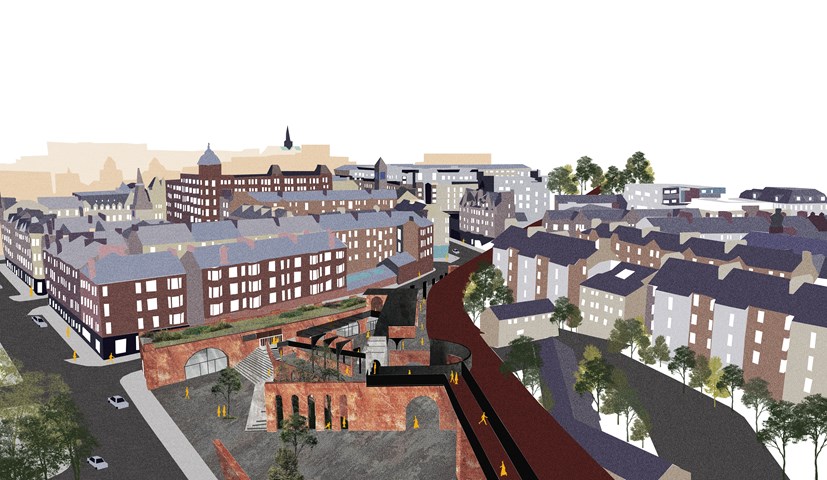
Urban Intervention of King Court Market.
The balance of retaining and subtracting the existing structures introduces a channel of movement through the space, and then into the urban realm. The layers of urban depth in the designed liminal spaces diversify the various spatial divisions within the market, through the transition of conflicting polarities amongst the introduced in-between spaces.
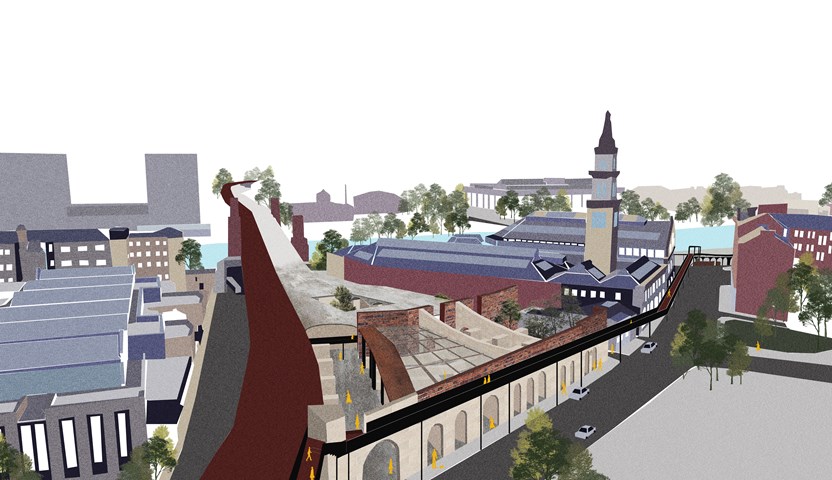
Urban Intervention of Interstitial Spaces.
Like a balcony, it creates a vast continuum of space with the city- awakening of the juxtaposition between the wide grasp of the city and the speckle of present self, translated in the vessel of an elevated pedestrian bridge against the city. The design proposal revitalizes one of the abandoned interstitial spaces in the city. The space shares the same railway line adjacent to the market space which allowed the liminal space within the urban realm to be continued. The façade facing the Bridgegate street is retained as the frame from its past. The pedestrian bridge along the railway stems towards the edge environment along the river, propelling human flow from the city centre.
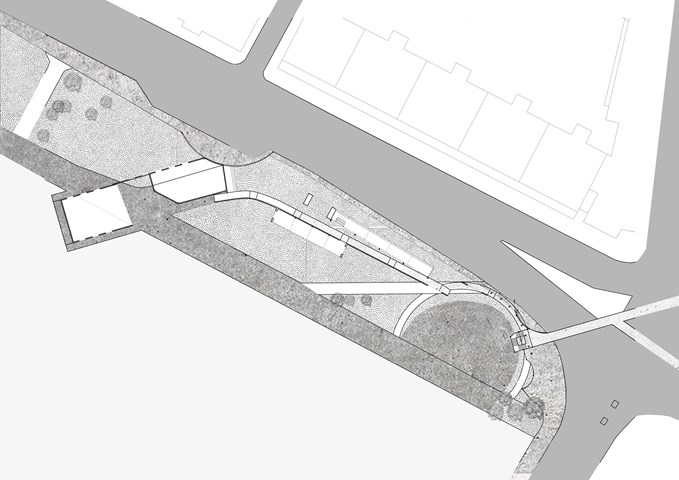
Urban Balcony 1- a floorplan.
Like a balcony, it propagates an out-of-body experience- mindlessly following another ongoing life, the inadvertence factor in liminal spaces. The entry of the Clyde promenade distributes the pedestrians in the form of an extensive urban balcony, a gradual gradient that eases into the site while distilling the permeable edges of the riverfront urban space that interacts with the adjacent building as well as the liminal spaces surrounding it.
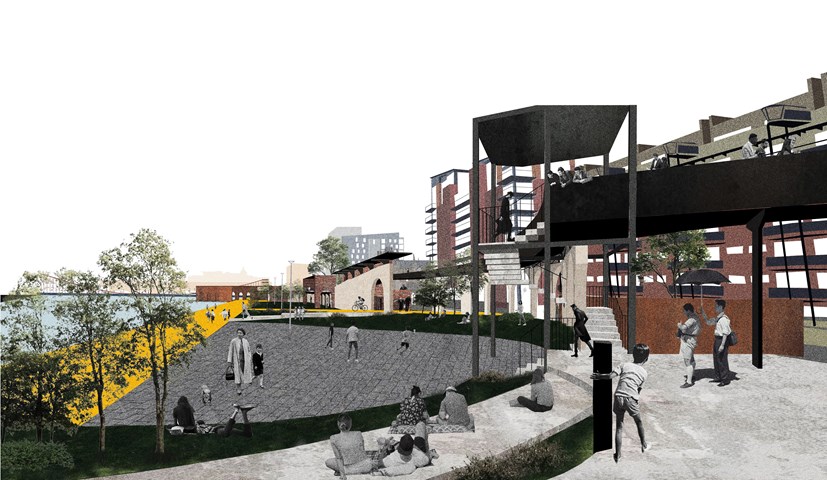
Urban Balcony 1- a perspective render.
The entry of the Clyde promenade distributes the pedestrians in the form of an extensive urban balcony, a gradual gradient that eases into the site while distilling the permeable edges of the riverfront urban space that interacts with the adjacent building as well as the liminal spaces surrounding it.
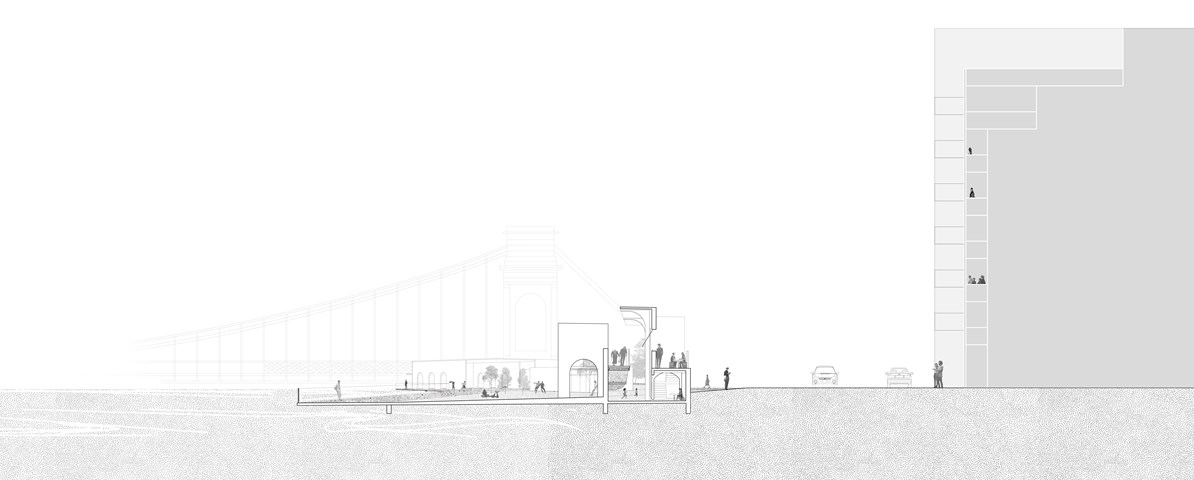
Urban Balcony 1- a section.
Distillation of the permeable edges of the riverfront urban space interacts with the adjacent building as well as the liminal spaces surrounding it.
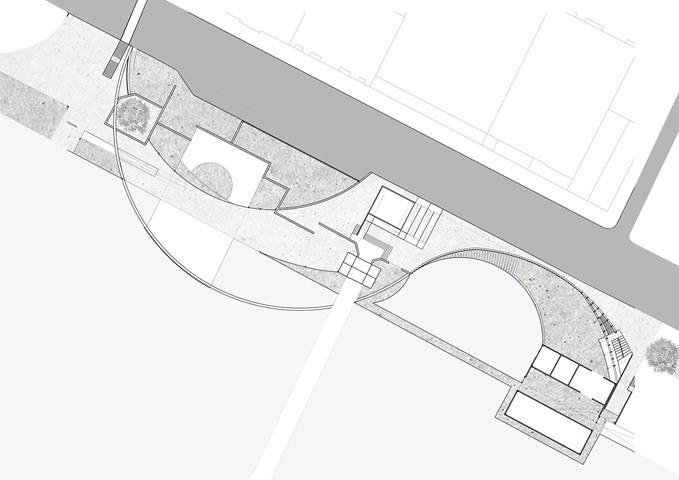
Urban Balcony 2- a floorplan.
Like a balcony, its a gravitational gesture- tapping into the unconscious attraction to the existing conditions such as the weather, an existing structure or path. The Clyde promenade is an elongated urban space bounded by the river and vehicular road. Through spatial division and its contextual response to the immediate street, the spatial organization intends to form 4 types of spaces that intertwine along the periphery of the urban space: a fixed space, transitory lanes along the river edge and beneath the street edge, a transformable space and open spaces. These spaces work together to shape the human responses and interactions with the designed urban infrastructure.
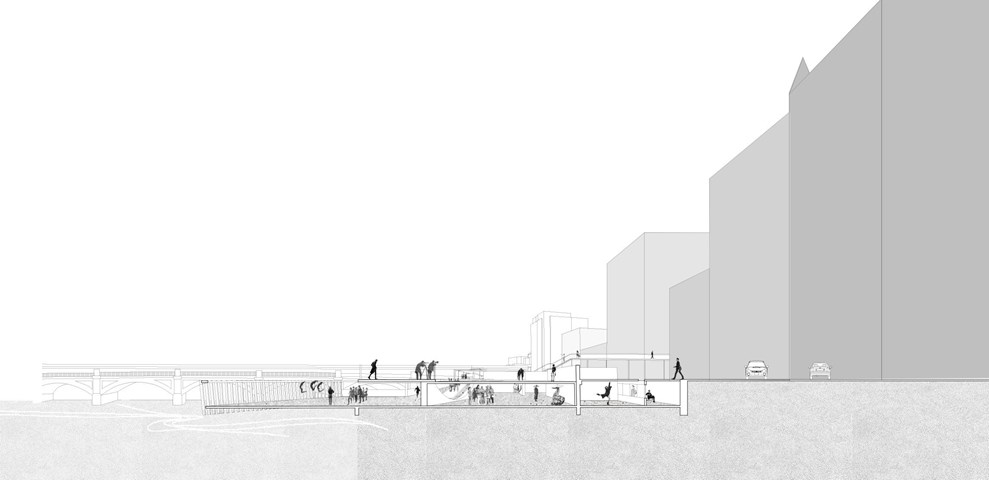
Urban Balcony 2- a section.
Like a balcony, it possess contemplative means, a gaze of a perceived incident and taking away a personal interpretation that becomes a personal association, the intertwining of the beholder and a displayed work in gallery spaces. The introduction of the transformable space was a touch of personalization catered for architecture to absorb traces of life, catering for an organic use, response and an ever changing scene of the urban space in efforts of allowing occupants to make the place. The exploration in mutual spillage spaces of the streets and the river accentuates the liminal experience within the urban space.
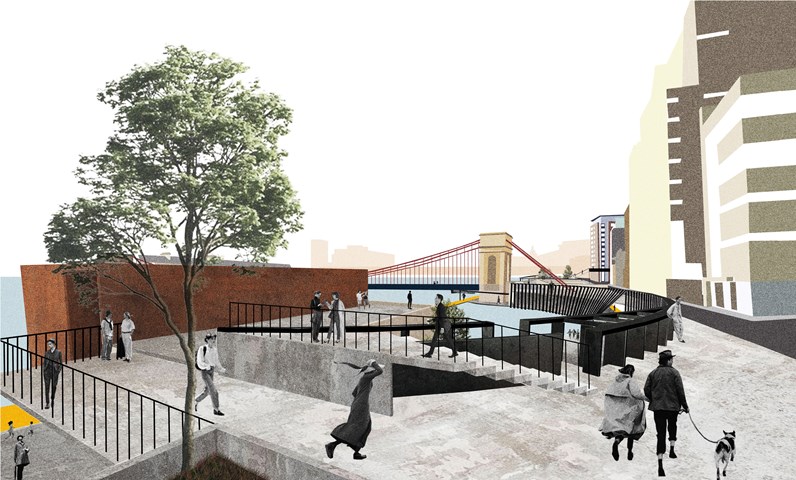
Urban Balcony 2- a perspective render.
The intertwining of human activities explores the mutual spillage spaces of the streets and the river, accentuating liminal experiences within the urban space
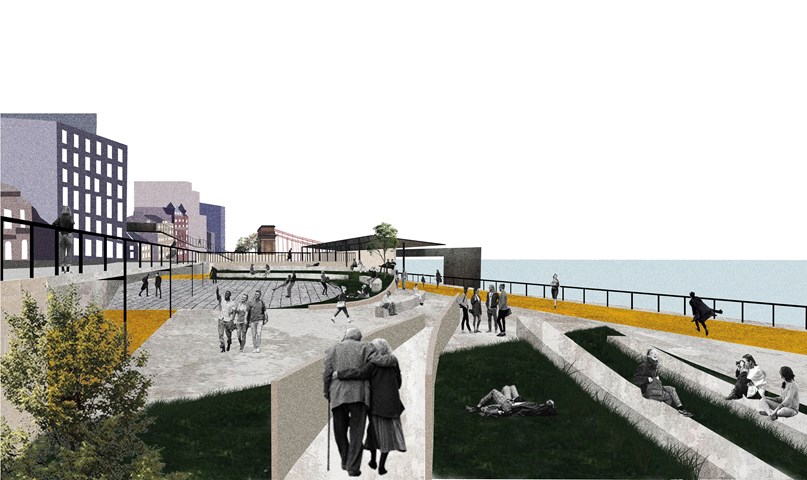
Urban Balcony 3- a perspective render.
Like a balcony, it possess contemplative means, gravitational gestureS, and perhaps an out-of-body experience; with all in a singular experience.
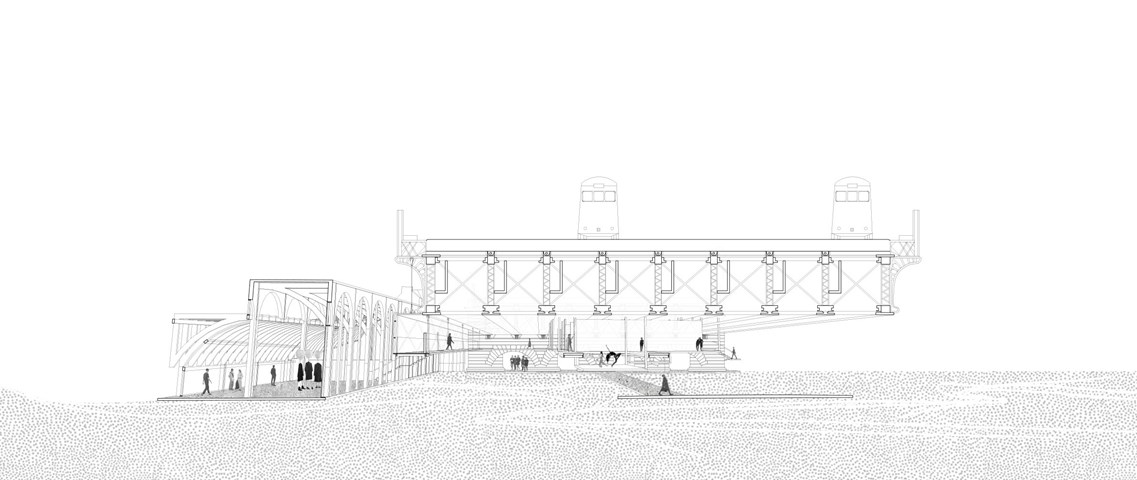
The Gallery- a section.
Like a balcony, it is an outlet space- to conjure an expression within a personal space that is being showcased publicly without the knowledge of the protagonist, such as the act itself in gallery spaces. The introduced gallery space hovers above the river, while suspended from the existing structure of the railway. The paradox of the gallery space being hidden away, distant and secluded from direct human proximity yet the space is visually permeable to passersby, channeling the nature of balcony spaces being an exposed personal space. The adjacent abandoned existing structure serves as an extension in gallery space, expressing its existing steel arches in a rhythmic manner of railway tracks and in motion.
