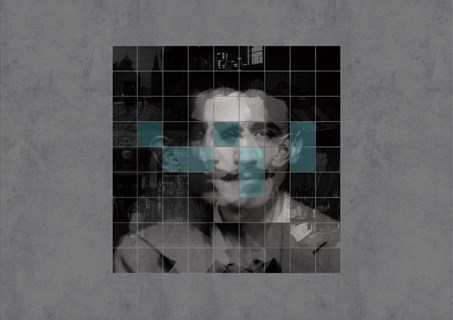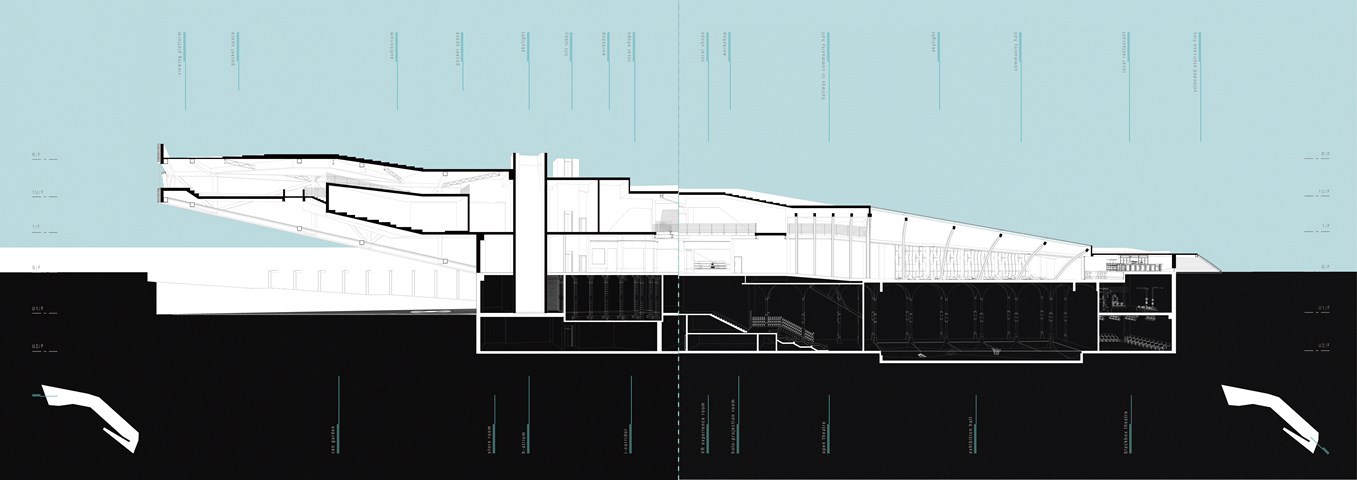Déjà vu
The past is gone, it is meaningless to rebuild what was destroyed or disappeared for the sake of memorizing the good old days. Collective memories are long lasting basing on familiar places or simply a trigger to certain senses, maybe a taste of home, a smell of bakery or a touch on materials that are commonly used in the community.
The project was trying to explore and experiment the possibility of this interaction by architectural approach and local art installation to the users for preserving memories of Anderston.
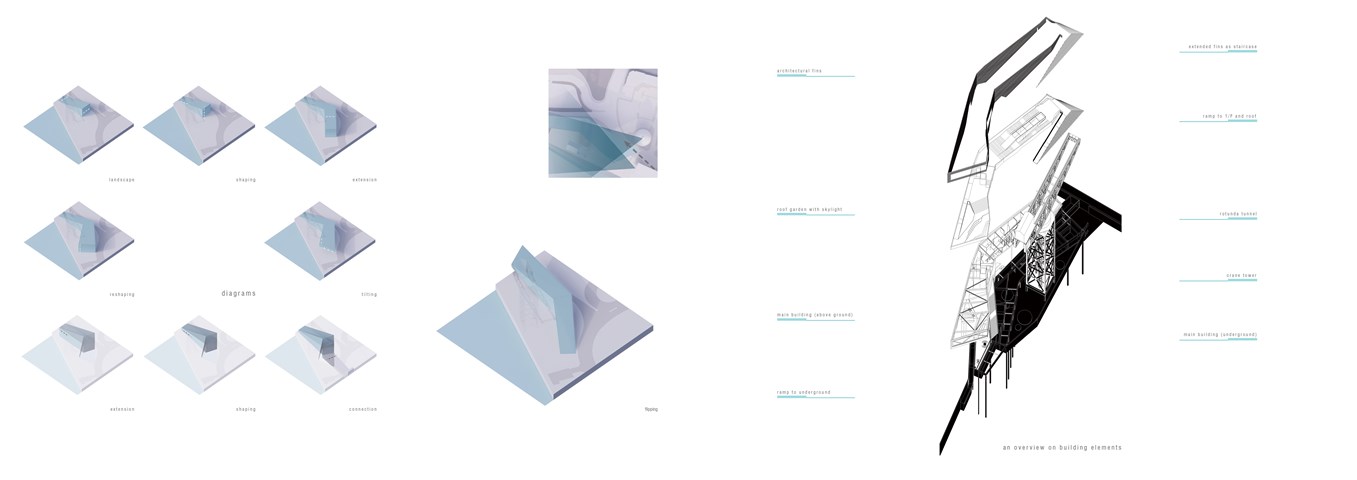
Diagrams of design development & building elements
Considering new & old nodes are intersecting with each others in the selected site, the form was developed to encourage visitors to experience those features & the Clyde in a different perspective and enhancing connectivity between nodes, no matter physically or visually, above ground or underground.
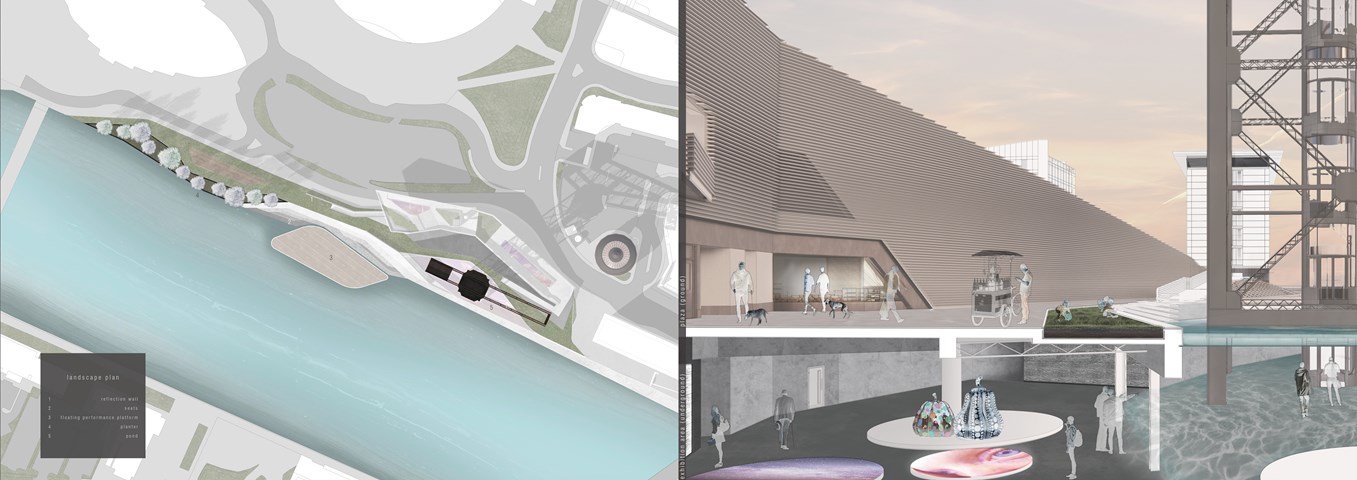
Landscape Plan & sectional perspective of external plaza
Moving through a semi-private space (local shops corridor), visitors are led to a semi-public outdoor plaza is surrounded by lawn area enhancing tendency to stay by the greenery. Underground exhibition area is proposed for non-permanent exhibits as a place for cultural exchange/ impact. It is connected to the underground part of the building and the Clyde tunnel forming a new Anderston Cross.
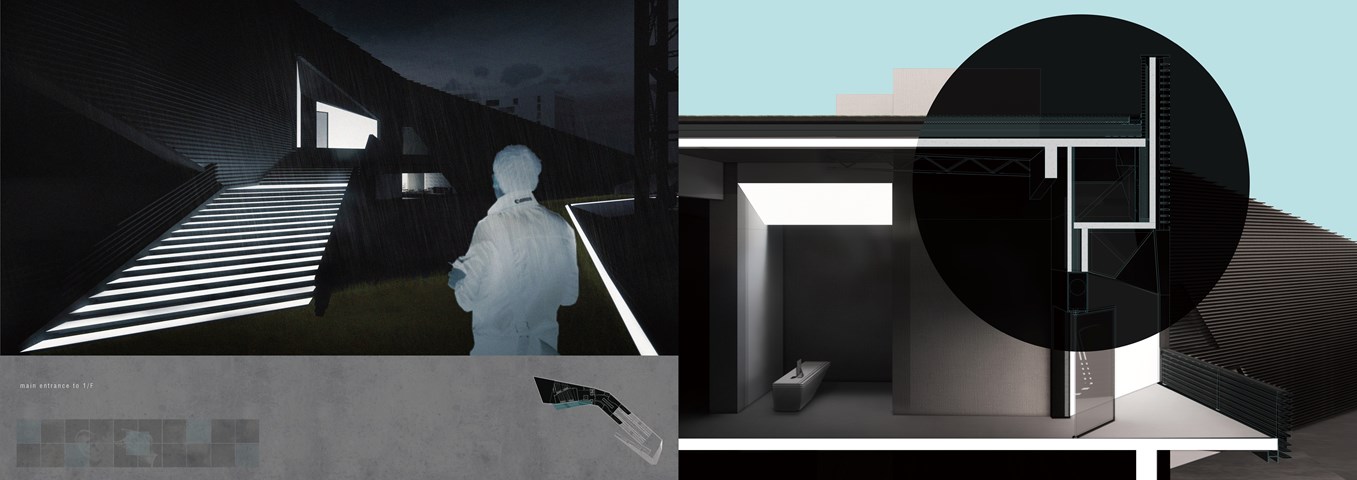
Entrance Design
The entrance leading to 1/F is designed to be contemporary and modern matching with the theme of the above ground exhibition area, capturing the moment, as a reflection of Anderstion's daily life. Light boxes aside was intended to enhance the sense of arrival and indicate a clear route to the exhibition area even under heavy rain or at night.
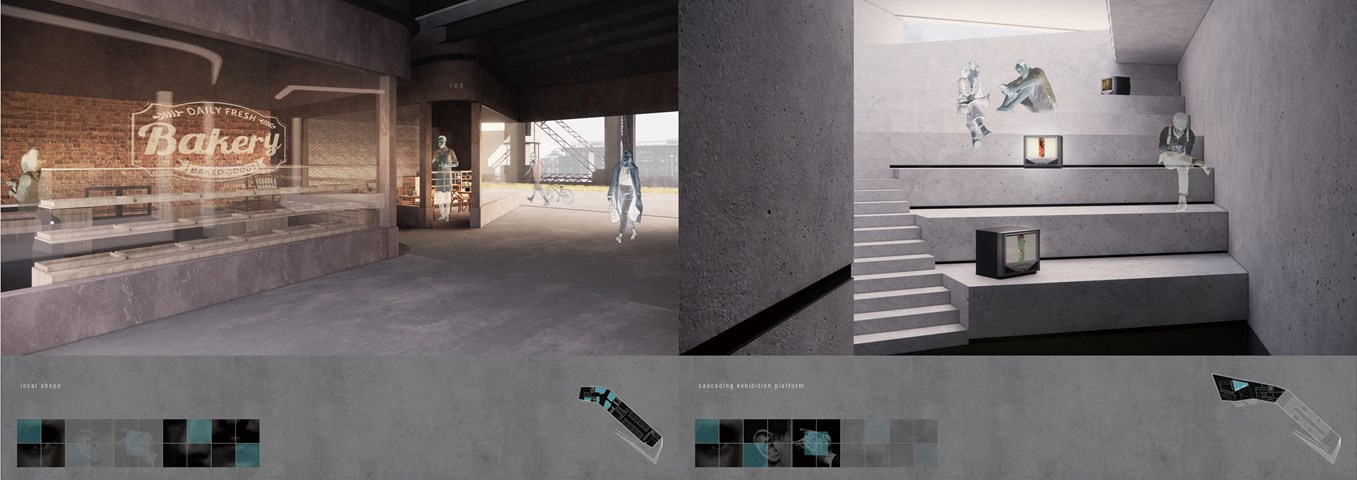
Local shops & 1/F exhibition area
With respect to the concept of linking up senses and memories to experience Anderston, local shops were introduced as part of the journey so as to trigger sight, smelling and taste of visitors by their specified recipes or proportion of ingredients which represent the taste of home. In the entire 1/F exhibition area, minimalism was introduced to finishing materials for reducing distraction from contemporary art installation by local artists but the spatial experience would be highly different from the underground exhibition area.
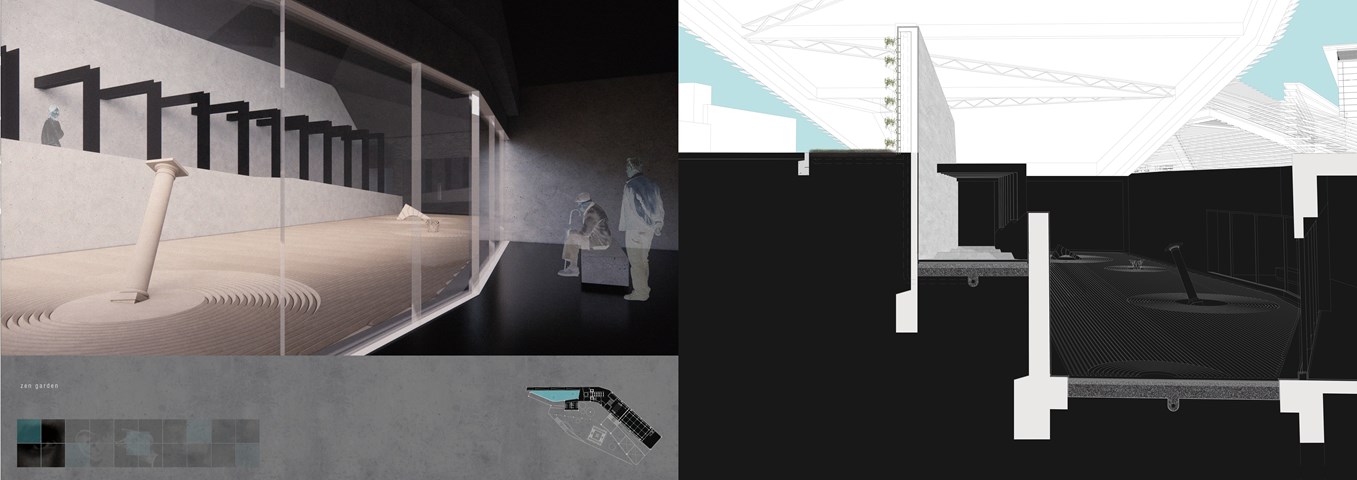
Karensansui zen garden
Karensansui zen garden is part of the transitional space before getting down to the underground exhibition area. Aggregates of Anderston's demonished buildings would be used to replace sand and the wave created would represent time, while stones are replaced by ruins for people to mourne the disappearing Anderston.
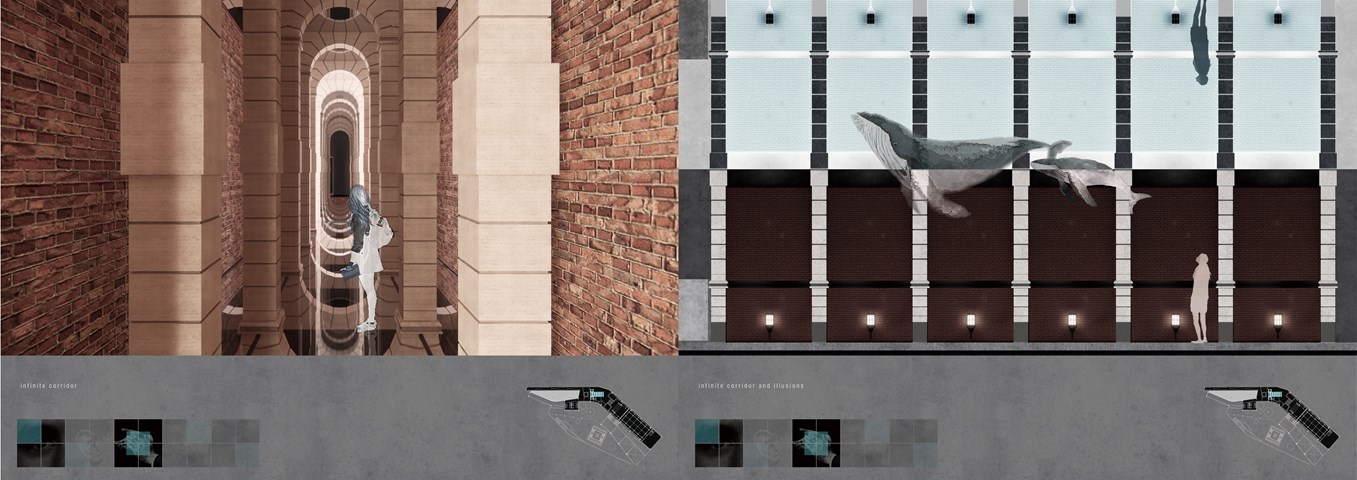
Infinite corridor
Infinite corridor is the last part of the transitional space before getting inside the underground exhibition area. Illusion was created by making use of mirrors at the ceiling and the end of the corridor with features that could commonly be found in Anderston's historical buildings. The idea of celebrating collective memories and the legacy of the old Anderston by different means of sense-triggering experience is expressed in this corridor.
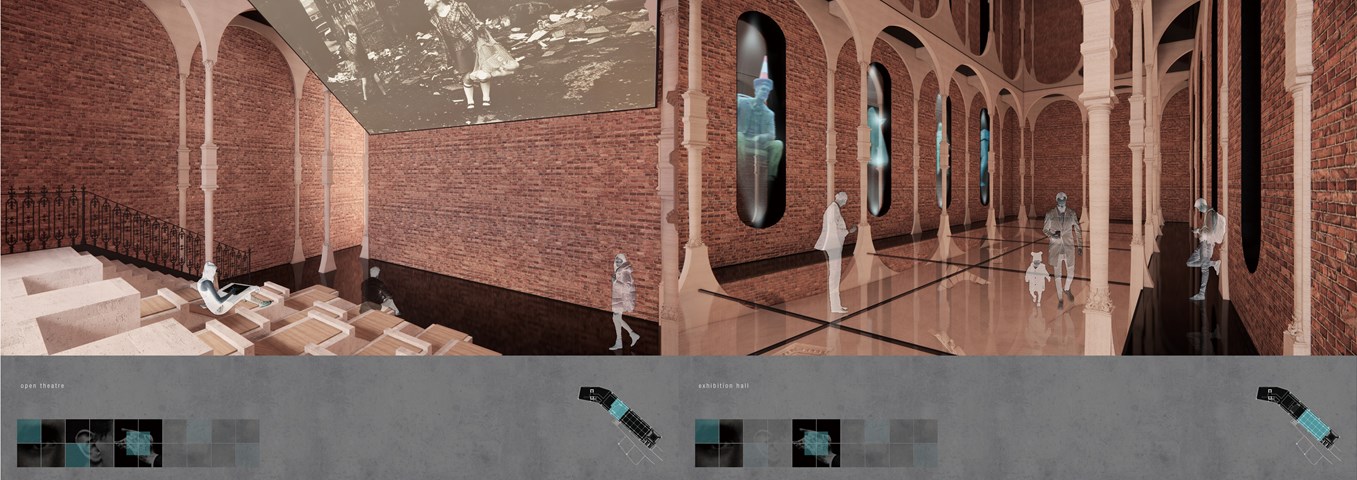
U/G open theatre and exhibition hall
In the open theatre, the screen was tilted and the seats are arranged for comfortable posture to look at that tilted screen in which intended to be contrasting to the spatial experience of 1/F auditorium . The exhibition hall was made of sandstone loggia in a peripteral layout which could commonly be found in neo-classical style architecture, reflecting the feature of old Anderston. Holograms of iconic local statues are providing another perspective to interact with the past.
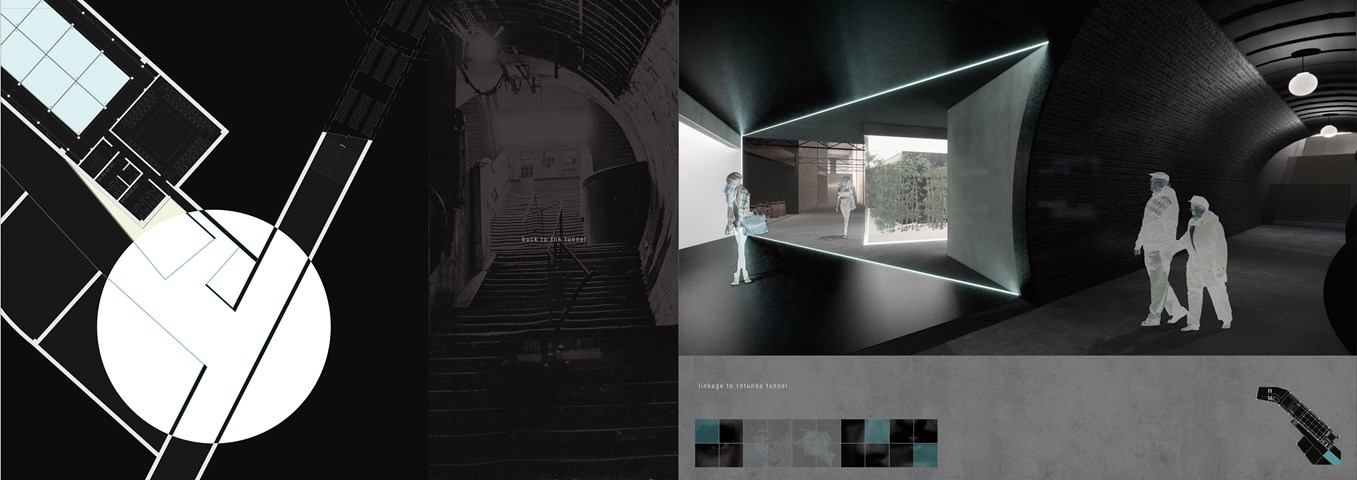
Linkage to the Rotunda tunnel
Underground street shops would be linked to the Rotunda tunnel, connecting different nodes near the site to enhance visitors to explore more about Glasgow and experience how people in the past travel across the Clyde.
