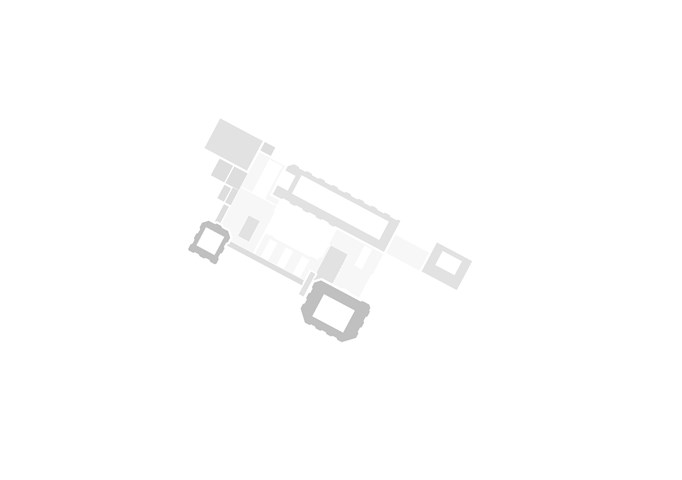The People's Parliament
A new urban forum to pursue social, cultural and political activity for the communities of Glasgow
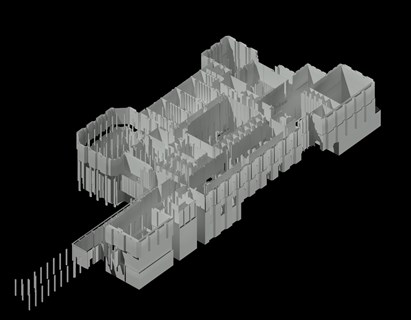
Architectural Adventure
Before arrival into the department in 2015 during a Strathclyde event titled 'Chalk Talk' I was once asked why I wanted to study architecture and to become an architect. As I'm sure everyone has been asked this at one point in their duration of study, my reason for the journey into the Strathclyde Architecture department was clear and certain since I was a young age. I love to design and I love to help people. My passion for drawing, art, history and design were my strongest assets combined with the need to always offer help to a friend, a stranger or anyone who reached out. Together, I knew I was in the right place with the right people to assist my journey into the field of architecture and design to enable me to build a career that will help and benefit people's lives through the spaces, buildings and cities we use to live, work and explore everyday.
My journey into the department started when I was a student of the City of Glasgow college, studying HND 3D design: Interior design where my interest for more than just internal works and detail was discovered. It was my tutor at the time who encouraged me to try architecture due to my interest in buildings, structure and detailing entire projects in large contexts, scales and detail. Since then, I have embarked on a rollercoaster of a journey that has allowed me to experience a wide range of design, cultural, technical and practical projects across the past 5 years of study with a year out in practice and an incredible 6 month life changing international exchange in Aarhus, Demark. Now, with my undergraduate complete, I am embarking on my next journey to the post graduate and off on another adventure to explore, experience and enjoy designing, researching and learning.
This profile will explore my recently completed project in 4th year 'TO CARE' - A project that explores the importance and significance of communities in Glasgow in relation to the River Clyde and how a building of civic presence can give voice to a community, engaging people with the waterfront and explore sustainable connectivity across the city.
The People's Parliament
The proposed project engages in an investigated journey into the architectural context of Glasgow and the communities that reside along the River Clyde, aiming to understand how a building or place can bring an important civic presence and a 'voice' to the people and communities of Glasgow. In response to the project brief, research and investigation was undertaken to establish key factors that were crucial to ensuring a suitable urban strategy, site and building typology were chosen to assist the people and city of Glasgow.
two main axis routes are acknowledged, the North South axis of Buchanan Street and the East West axis along Clyde street adjacent to the River that enable the creation of a green route into the city centre and important public space and civic architectural form to be grounded at the site adjacent to the historically significant Custom house. The integrated building proposal, green route, city centre and the river Clyde connections are strengthened by creating a continuous line from the top of Buchanan street to the frontage of the river by pedestrianizing parts of Clyde street. By eliminating part of the road, the division between the city, the river and the space is removed and a sustainable connection is established. The area has been developed into quality public gardens and creates a strengthened fluid access to and from the city and the river via either direction. The routes are injected with natural greenspaces, public zones for congregation and general meeting and activity areas for complete public use.
The development process undertaken that has directed the project aims to provide spaces to support the local and traditional cultures, history, heritage and events that allow the public to participate, operate and learn from. The final proposal takes the form of a series of forum spaces, revolving around public orientation, that serve various functions under the needs of the city and the people. The inspiration for the project involved a continues process of studying and analysing the works of Mies Van Der Rohe, Alvar Aalto and David Chipperfield understanding the principles of 'freespace', creating character, atmosphere and beautiful spaces for the people of Glasgow. The building offers a civic and cultural programme that engages with the citizens on an education, cultural and political level, enabling people to learn, grow and be heard. Whether it is attending an event, gathering to meet friends or sitting down to discuss personal or join in public debates, the building and the programme is tailored to function to the community needs. The building aims to offer experiences and journeys into the history, heritage, culture and political change of Glasgow and by giving the building a status of a ‘city chamber’ people’s parliament status, the people will be in power and will be heard as they use the spaces provided for their own and surrounding fellow citizen needs.
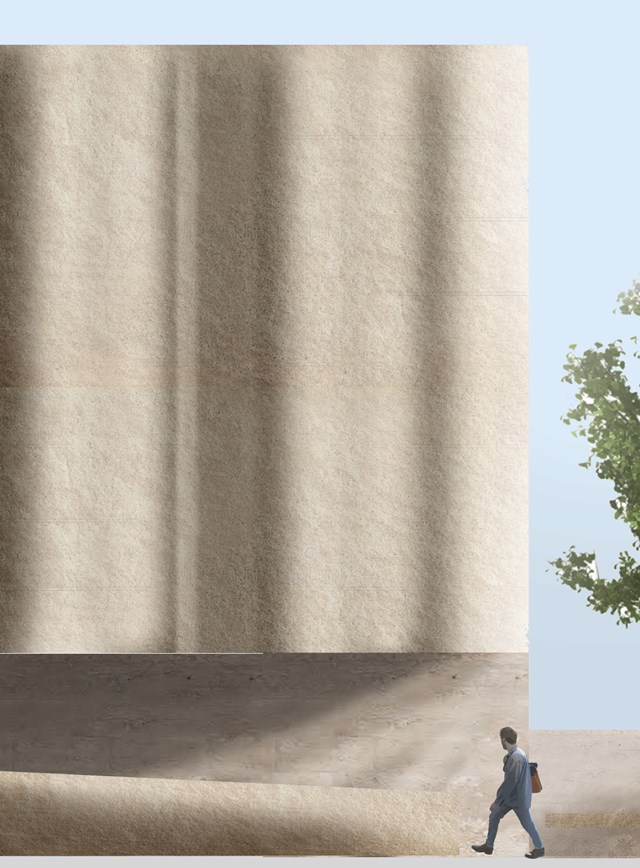
External stone render - 1:20
This visual demonstrates the significance and importance of the buildings façade that relates to the 'STONE CITY' of Glasgow, a fluent and consistent trend that has been a major influence on the development and research into the projects growth. The vast majority of the building relates to the architectural pallet, materiality and character of the Stone city, Glasgow 'City of Facades' as a reminder to the historical and cultural heritage, identity and importance as we develop buildings in our modern climate.
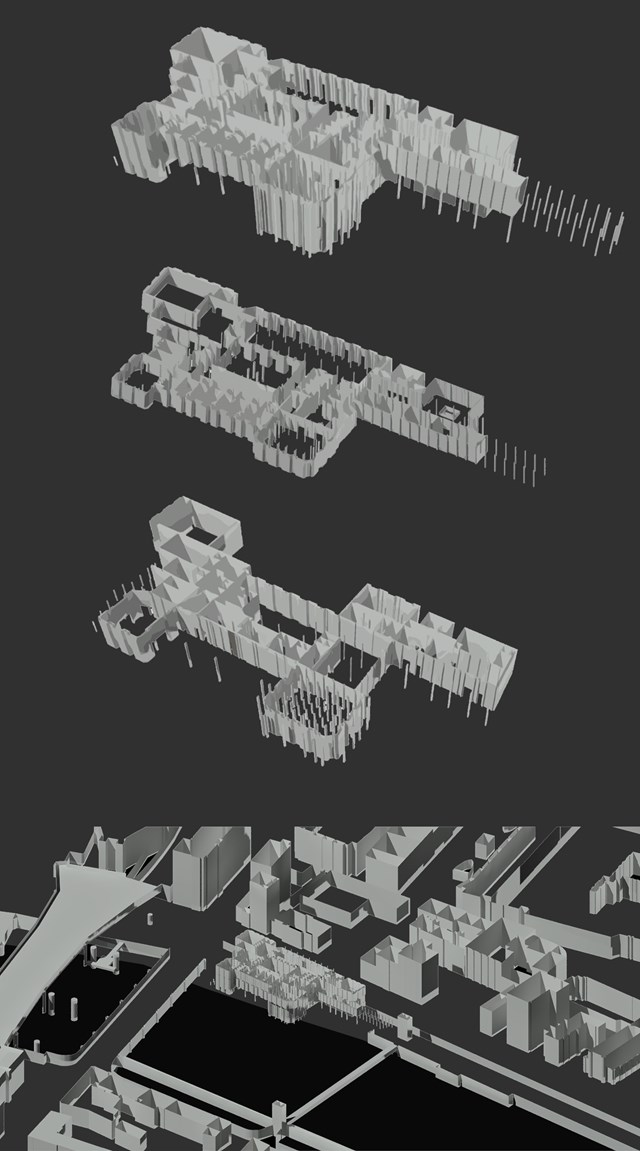
Exploded axonometric model in 3D Context site model
The 3D model allows for a thorough visual aid into the external and internal relationships of the building in relation the the special context of Clyde street, the River Clyde and the City centre of Glasgow. The model enables the floor plans, contextual plans and development investigation and research to be visually recognised in further detail.
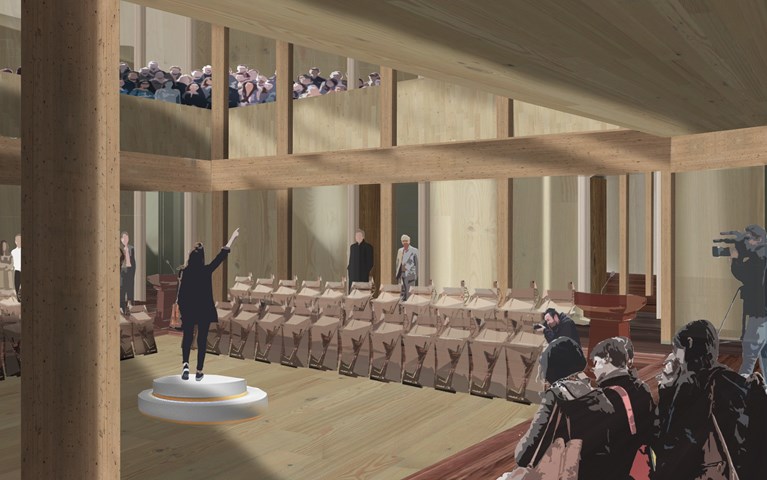
Main Chamber Presentation Visual
In the heart of the building is the main debating chamber, located on the first floor, where the public and representatives debate, discuss and partake in events, conversations and moments to make change and be heard in the community. The rich interior of woods is a contrast to the ridged stone façade. The main chamber is flooded with natural light creating an atmospheric space of light, shadow and materiality when the activity is high. The exposed structure adds to the character and spatial quality of the volume drawing attention upwards to the gallery and light above.
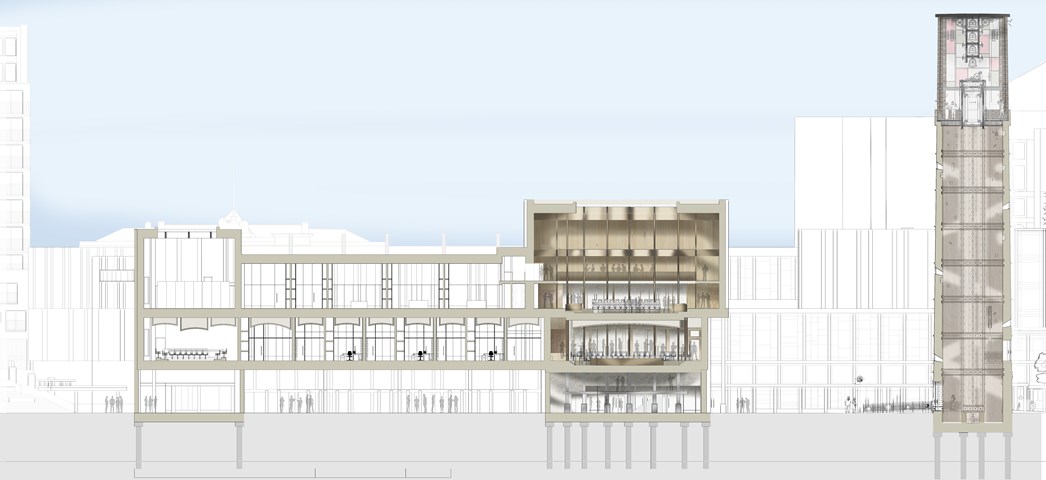
South Facing Section AA - 1:100
This particular section demonstrates the important relationships between special quality, scale, atmosphere, materiality and hierarchy of space in relation to the remaining form of the building and context. The large bell tower is a symbolic gesture for gathering and offers a unique view across the city serving as a sentinel of the land and a beacon of hope for the people.
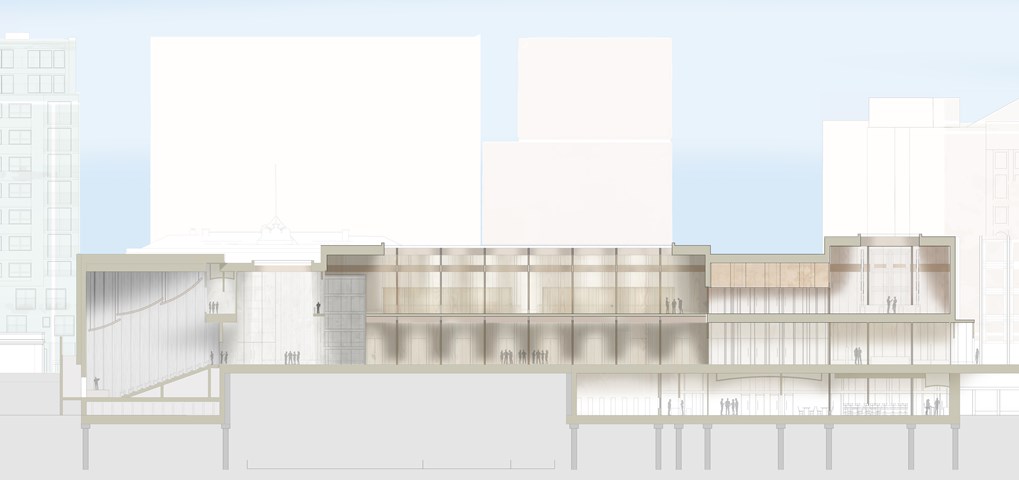
Main Forum Section BB - 1:100
Section BB illustrates the diverse range in scale, hierarchy and spatial change throughout the building programme. Light is a crucial factor in enhancing the atmosphere, materiality and quality of the space, which is controlled by large overhead skylights that can be operated to change depending on the activity of the space. From Right to the left the public can be seen travelling through the building, rising and descending through gallery spaces, forums and media spaces that all offer opportunities to interact, learn and be heard.
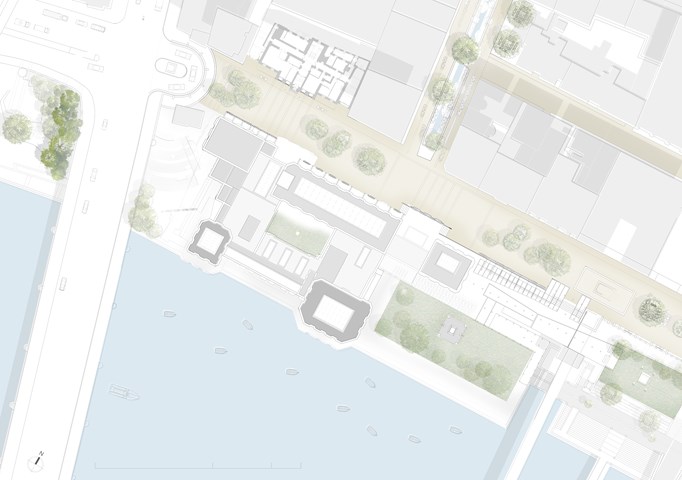
Curtilage Plan - 1:100
The curtilage plan demonstrates the relationship of materiality in detail within the buildings site contextual location and the many interactive public spaces that engage with the area. The Clyde waterfront has been extended through the regeneration and redesign of the public walkway to accommodate pubic green spaces, sustainably and safe connective routes adjacent, across and through the new civic parliament building. Across Clyde street and the surrounding routes the materiality changes as you rise up onto a plinth that the building resides on. Further details can be found in design booklet.
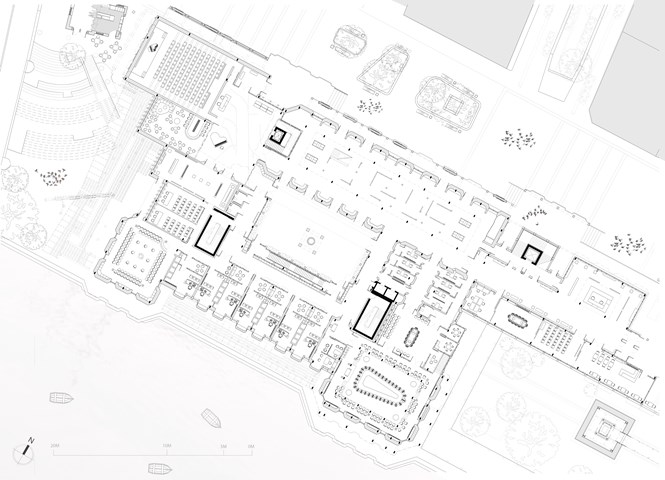
Ground Floor Plan - 1:100
The ground floor plan is home to the public elements of the building allowing free movement and interaction for cultural, political and social events and activities. Multiple entrances from the newly pedestrianised Clyde street and off the Clyde walkways frontage enter into gallery spaces, forums and into a multitude of free spaces detailed to fit a programme that assists the public in educational, personal and leisure related matters. The main spaces consist of large events forum spaces, a large public auditorium, free space lecture spaces, public representative offices and a public debating chamber. The entire building is present to respond to public needs and give voice to the individual and community that need to be heard in a building that is publicly directed and observed.
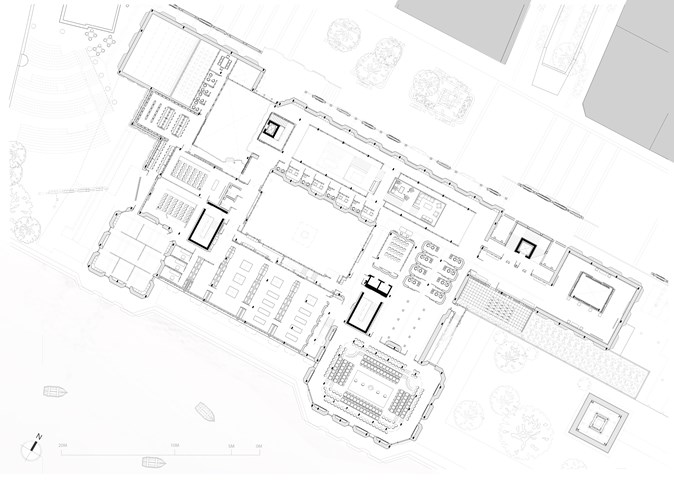
First Floor Plan - 1:100
The first floor plan explores the educational and political nature of the building that offers further assistance in these fields for the public to learn, engage and participate in activities relating to Glasgow's heritage, culture, political and social status through workshops, galleries, lecture spaces, consultation rooms and the large main debating chamber.
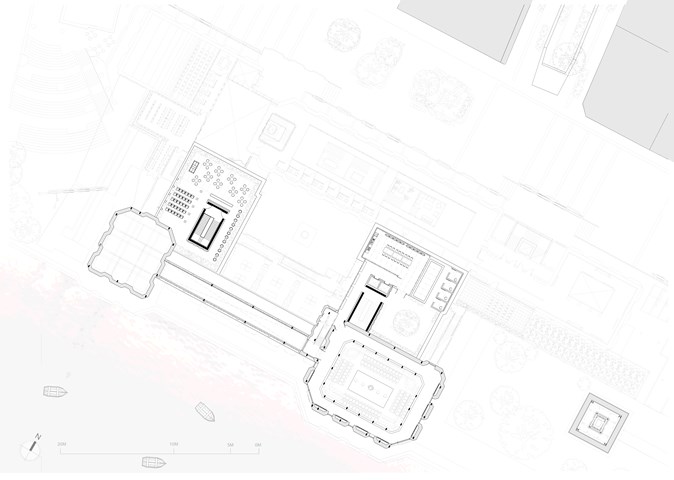
Upper First Floor Plan - 1:100
The Upper first floor plan highlights the many public controlled features of the building such as observation decks, community gardens and debating chambers for public debates, events and meetings with representatives, guests and higher authorities to encourage change and progress in the community. In the floor plan above the large voids show the flow of circulation between roof top community gardens and into the voids of the chambers. Externally the symbolic bell tower in the parliament gardens is visible.
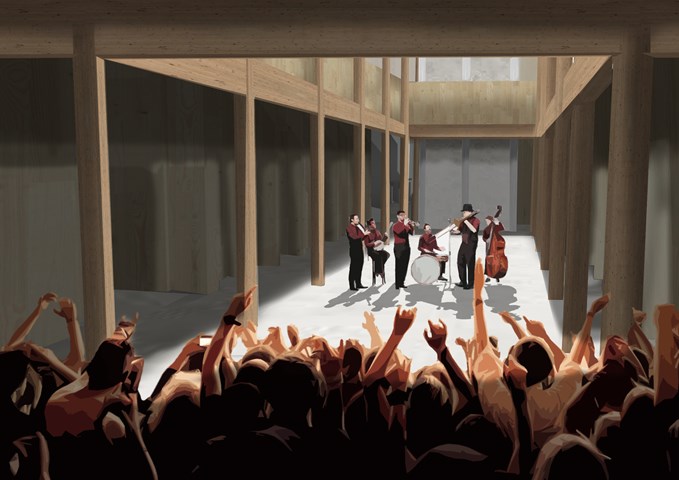
Main Public Forum
The main forum space is a long double heighted volume that acts as a free space allowing for flexible function and use to accommodate the building programme to serve the communities of Glasgow. This space can be interpreted as a cultural venue, art gallery or a social gathering space where the surrounding amenities cater to public needs. A common factor in the buildings overall aesthetic and character is the use of stone, wood, light and shadow to create exciting, atmospheric and inviting spaces.
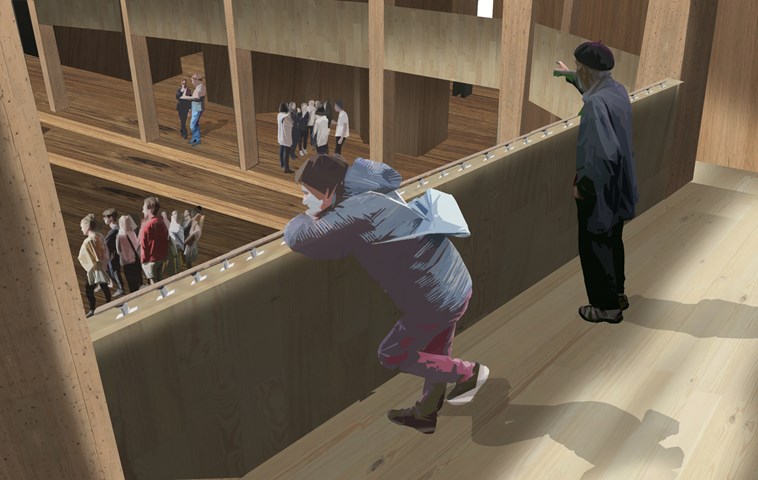
Public Observation Gallery
The observation gallery allows anyone to interact with the activity of the chamber and offers a different perspective to the space. The gallery can also be seen as a spatial hierarchy that puts the people above all symbolising their importance overall. Details from the entire chamber can be seen across both levels that explores light and shadow further when interacting with structure, railings and openings in the building volume.
