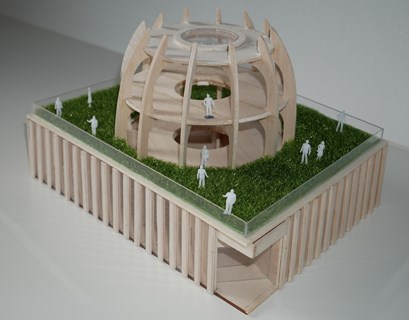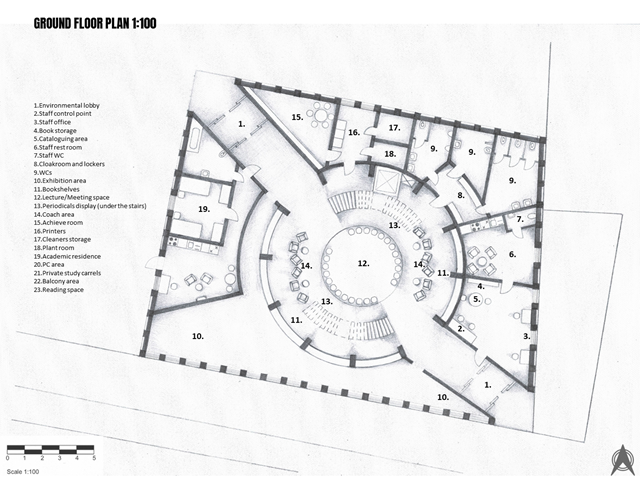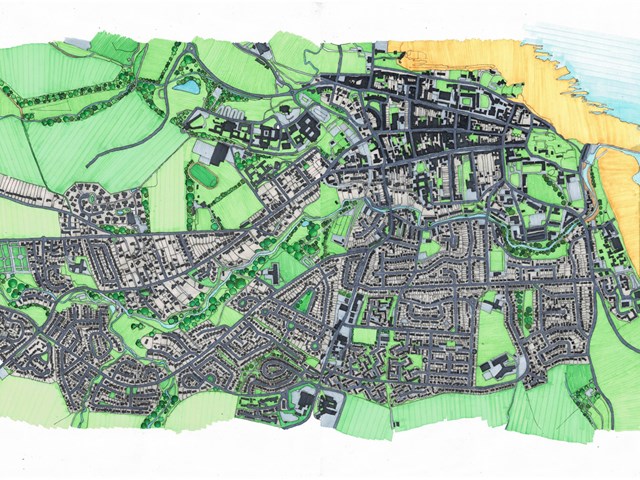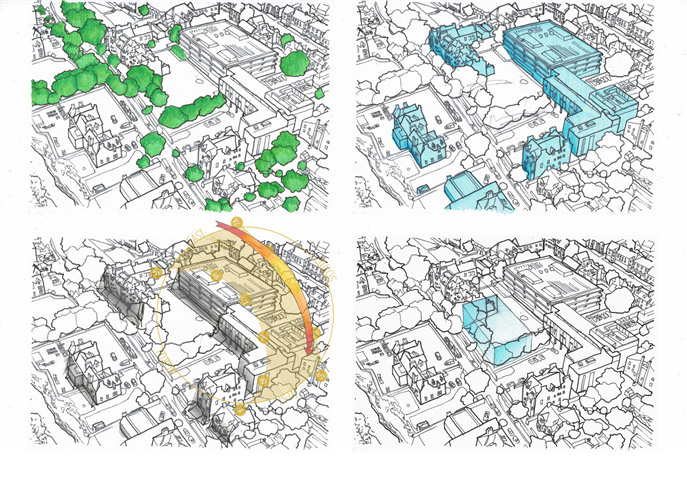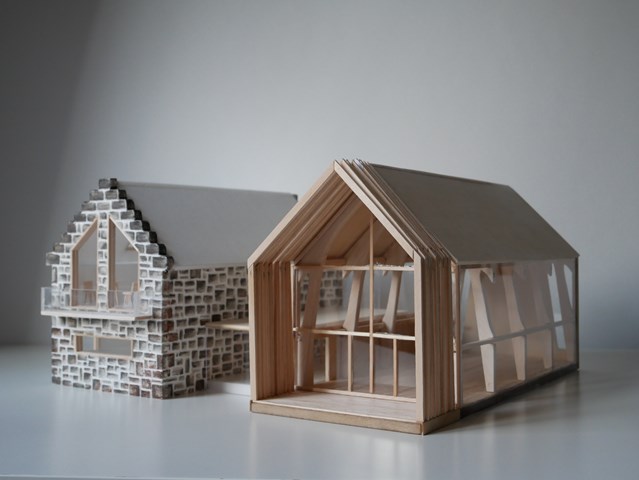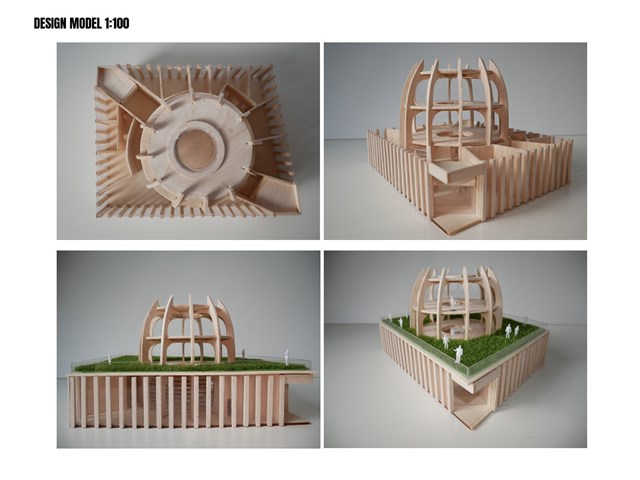
Library Design Model
1. Floor plan model. Construction of walls and al columns are visible 2. Angle view to the main entrance. Structure details and entrance construction 3. Façade view 4. Isometric view with greenery.
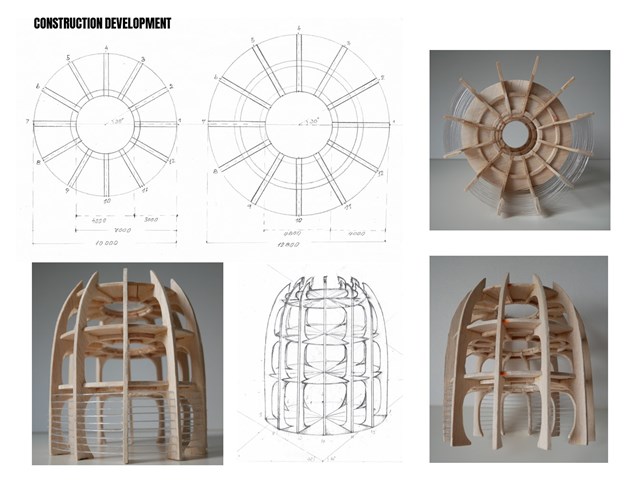
Library Structural Design
The finalised construction consist from 12 70x35cm glulam columns, with extension arch for floor support. There are 2 rows of bracings in between each arch. The ceiling plate is different where only one row of support is needed because the diameter is smaller. A skylight is provided as well as the same size void on every level to ensure natural light reaches every floor and reading area.
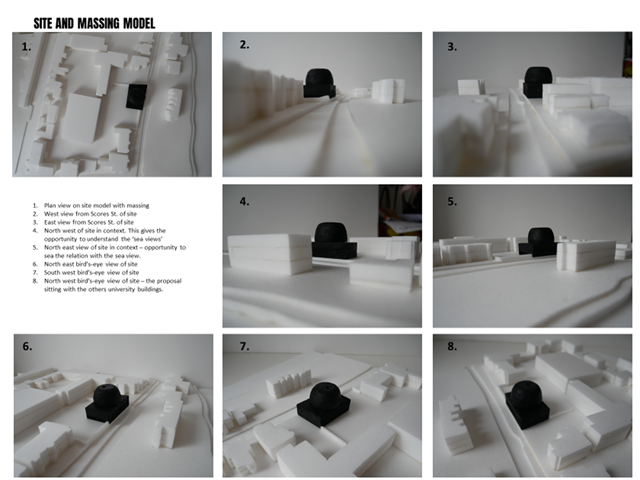
Site Model with Massing
1. Plan view on site model with massing 2. West view from Scores St. of site 3. East view from Scores St. of site 4. North west of site in context. This gives the opportunity to understand the ‘sea views’ 5. North east view of site in context – opportunity to sea the relation with the sea view. 6. North east bird’s-eye view of site 7. South west bird’s-eye view of site 8. North west bird’s-eye view of site – the proposal sitting with the others university buildings.
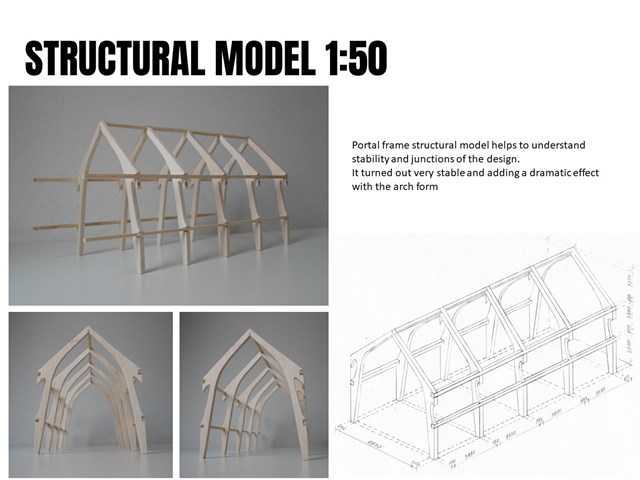
Structural development of the extension for the Sailing club in St Andrews
The goal for this project, personally was to make the extension a very similar shape as the existing building. This Isometric drawing shows a glulam timber portal frame structure with connecting rafters and ridge beam to make the design more ridged and add lateral stability. Portal frame structural model helps to understand stability and junctions of the design. It turned out very stable and adding a dramatic effect with the arch form.

St Andrews Cathedral
St Andrews Cathedral in St Andrews, Fife, Was Built in 1158 and became known as the centre of the Medieval Catholic Church in Scotland as the seat of the Archdiocese of St Andrews and the Bishops and Archbishops of St Andrews. In June 1559 as the Reformation happened, a Protestant mob spurred by the initiative of John Knox vandalized the cathedral; the interior of the building was demolished. The cathedral fell into decline right after the attack and became a source of building material for the town. By 1561, it was left abandoned until to fall into ruin. Afterwards, large portions of the ruins were taken away for building purposes, and nothing was done to maintain them until 1826. At the moment, it is a monument under the custody of Historic Environment Scotland. The ruins indicate that the building was approximately 119 m long, and is the largest church to have been built in Scotland.
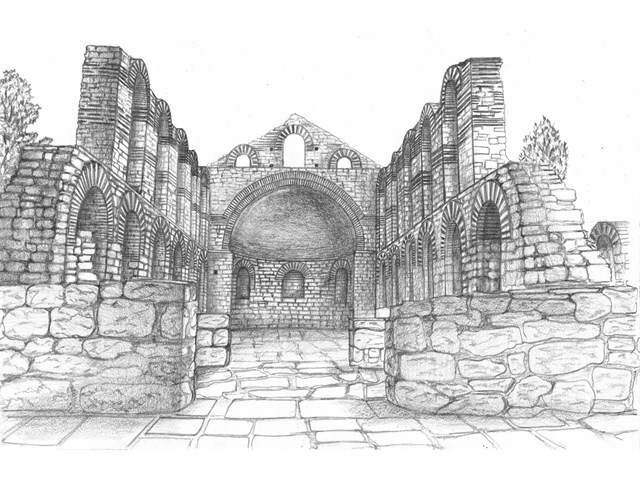
Hagia Sophia Church
Hagia Sophia Church in Nesebar, Bulgaria is an Eastern Orthodox church. It is situated in the old part of the town which is part of the UNESCO World Heritage. The basilica was built in the late 5th and early 6th century. Its nowadays appearance was dated from the beginning of the 9th century when it was reconstructed. It is a three – nave unvaulted basilica with a semi-circular apse, a narthex and an atrium. The church has a total length of 25.5 m and a width of 13 m. It is divided into three naves, which display two rows of five pillars each. In 1257 the church was looted by the Venetians during a campaign against the Bulgarian Empire and many religious relics were moved to the Church of San Salvatore in Venice.
