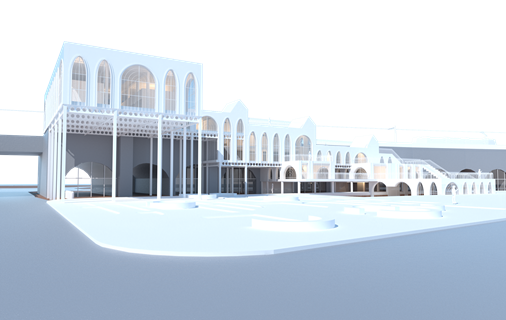
My interest in design began early, stemming from an artistic background. I grew up moving from country to country most of my life and fine art became a way to express myself even if I did not speak the language. Although I did develop my skills in Abstract Expressionism, I wanted to dedicate my career to an industry that would be able to influence at a larger scale. This eventually led me to Architecture.
When I grauduated high school in Germany, I wanted to continue exploring as many cultures as possible and so landed on doing my degree in the UK. Strathclyde in particular appealed as it taught the more practical side of architecture as well as the conceptual. After 5 years, including a Part 1 completed in Italy, I have just completed a BSc in Architectural Studies with First Class Honours.
This year my work focused on Education and Gathering, responding to the needs of Laurieston's people. The community there, although long standing, has gone through major change very frequently. It needs a space to gather and rebuild the connections of the past. An education hub could provide something for all ages while integrating gathering spaces.
The old railyway arches, which seperate the Gorbals and Laurieston but seem to be mostly abandoned seemed to be an excellent gathering and commercial space. The new Education Hub could then leverage this existing landmark. In order to integrate as much as possible, my concept steps up and over the arches, allowing visitors to 'climb' the building to the refurbished space above. A new tram line would connect the Hub to the rest of the City, providing a new gateway into the community. The landscaping, including the amphitheater, was designed to encourage activity and interaction with the building. Each block decreases in privacy as it steps down with the ground floor spaces entirely dedicated to the public. The materiality, internal and external was especially important as it created a strong haptic environment as well as bringing a sense of human scale to a large building.
I used this project to develop my conceptual and detailing skills. My Part 1 taught me new workflows and graphical styles which I was able to futher develop and integrate into this project. It allowed me to explore more software; including learning to make algorithms to design the facade. The 'Small' project allowed me to explore micro environments within each other, and so special attention was paid to the material, views and sound.
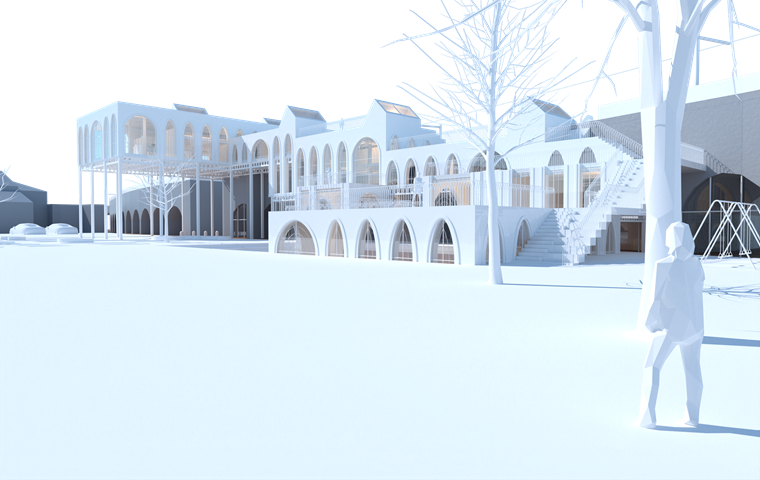
View of Physical Model along Gorbals Street
This view of the phigital model depicts the building from the landscaping, clearly showing the user's ability to 'climb' the building to the spaces above.
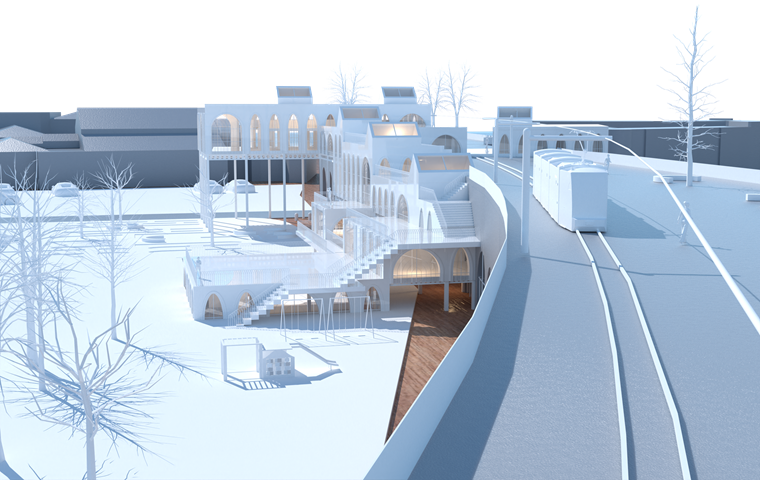
View of Physical Model along the Tram Line
This is a view of a the phigital model from along the refurbished railway. It depicts the new tram line as well as how the building steps onto and over the arches.
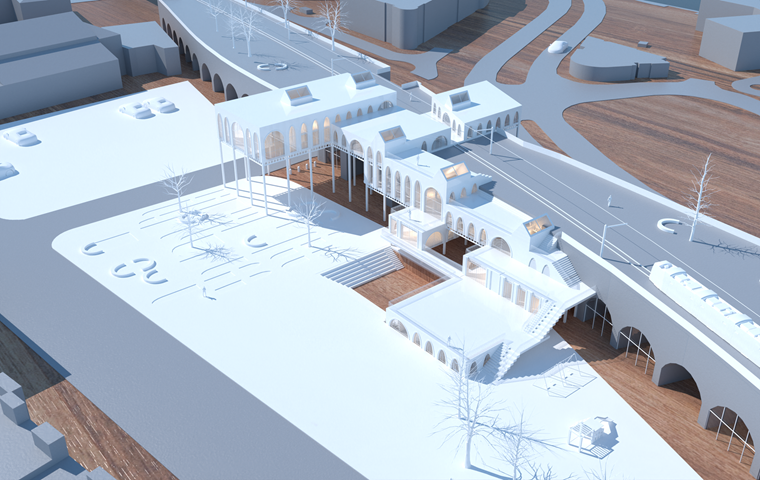
Aerial View of the Physical Model
This view of the Phigital model, shows the landscaping, the arches and how the buildings interact with them. It also shows the access routes to the building and the parking lot.
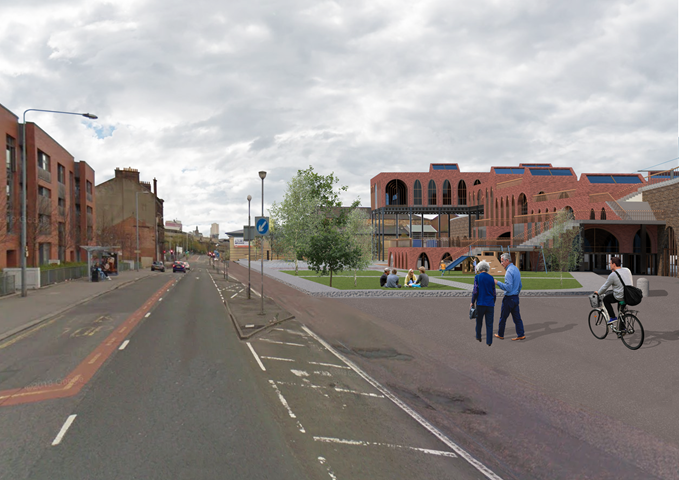
Exterior View of the Laurieston Education Hub along Gorbals Street
This exterior view shows the whole site along Gorbals Street. The landscaping opens to the road in some places but is more protected by trees in some. The Blocks also gemetrically respond to the residential development accross the road.
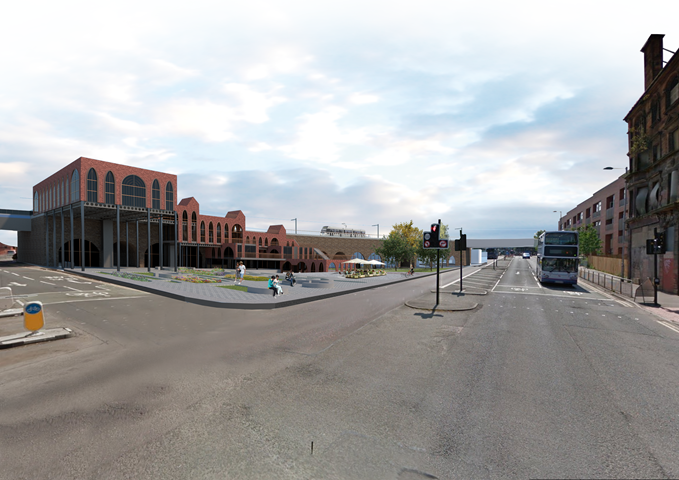
Exterior View of the Laurieston Education Hub along Gorbals Street
This exterior views shows the building along gorbals street in the opposite direction. It depicts the higher blocks' relationship with the landscaping, creating a protected area underneath.
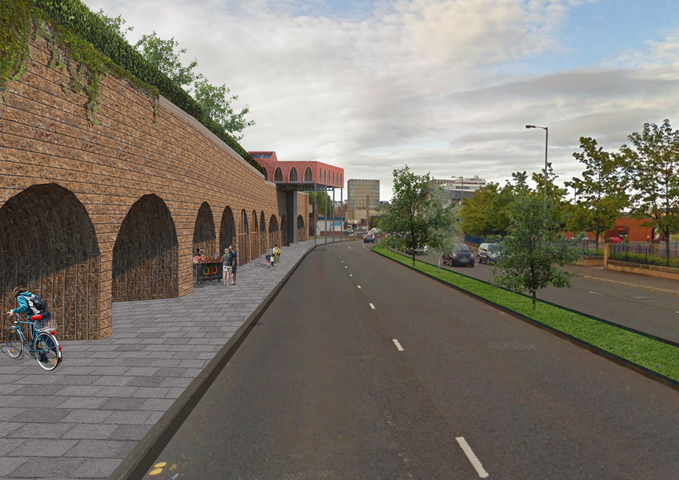
Exterior View of the Laurieston Education Hub along Laurieston Street
This is a view of the east block along Laurieston Road. It shows the subtle interaction with the Gorbals, inviting the community to go through the arches.