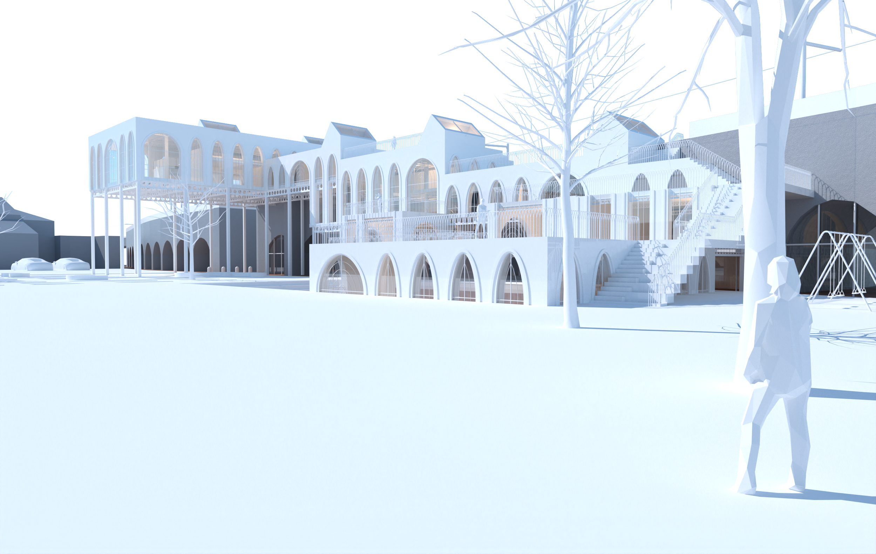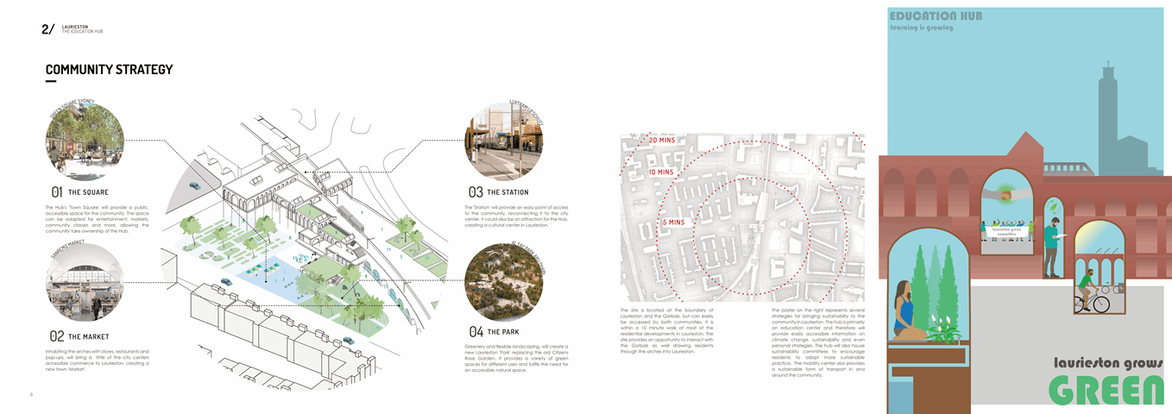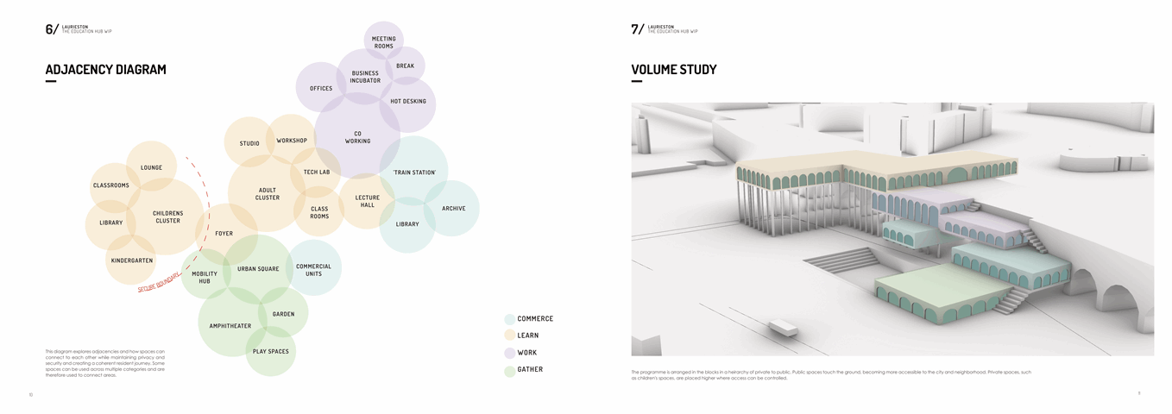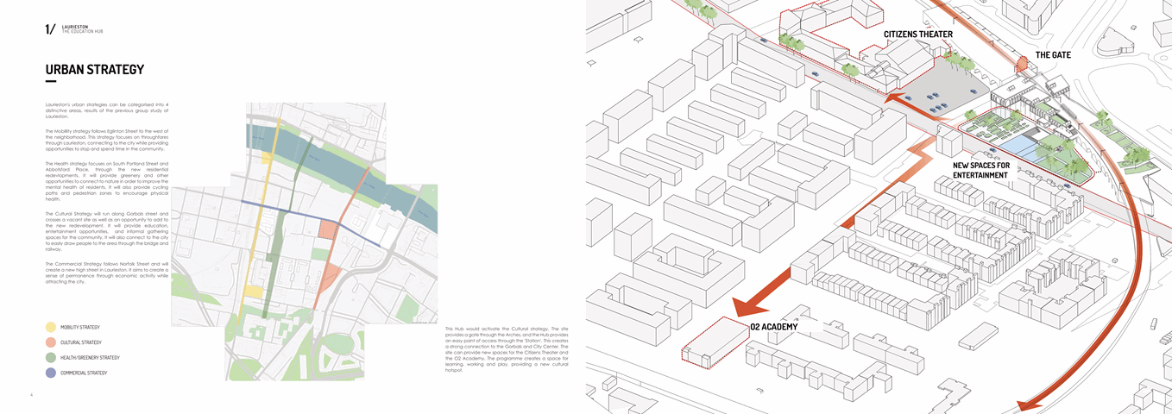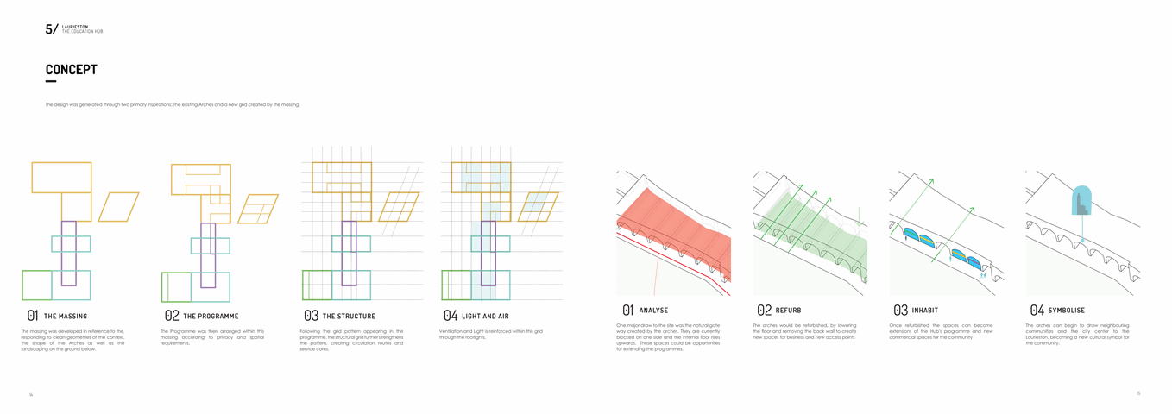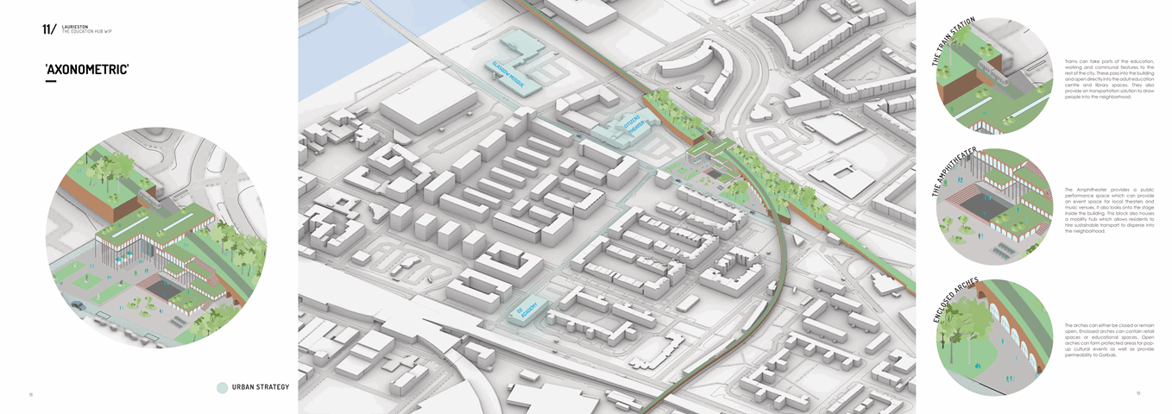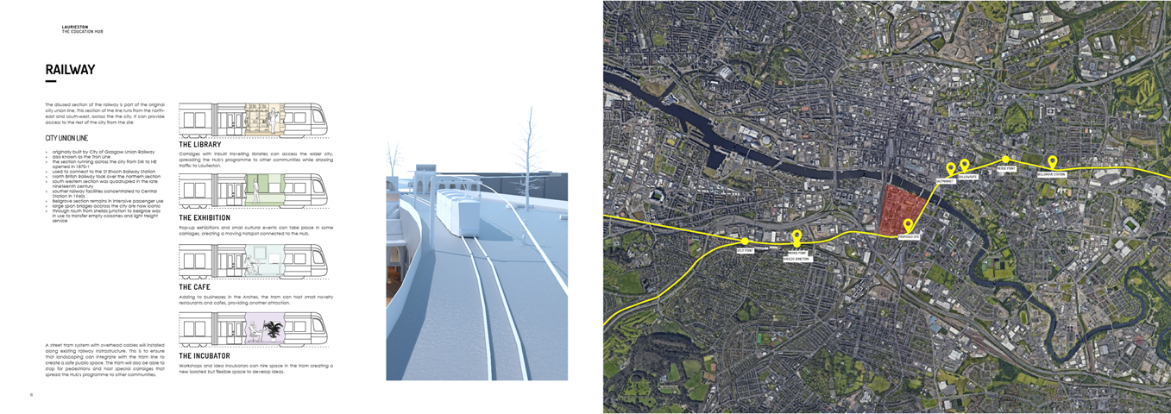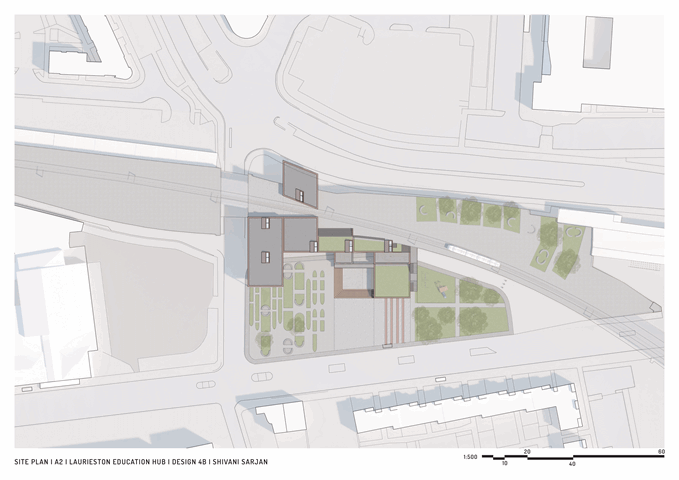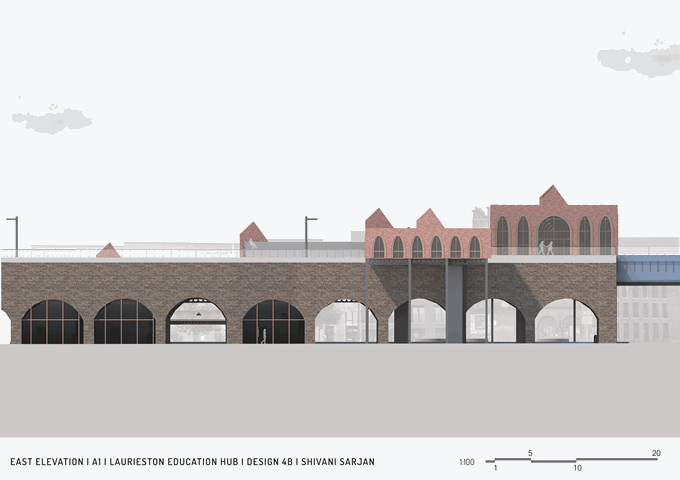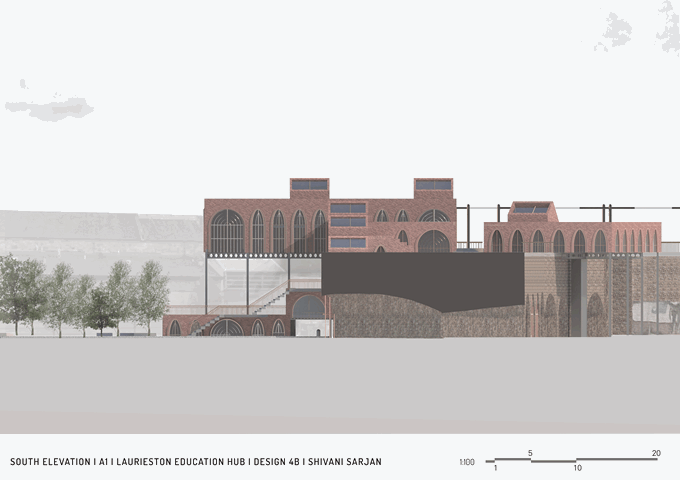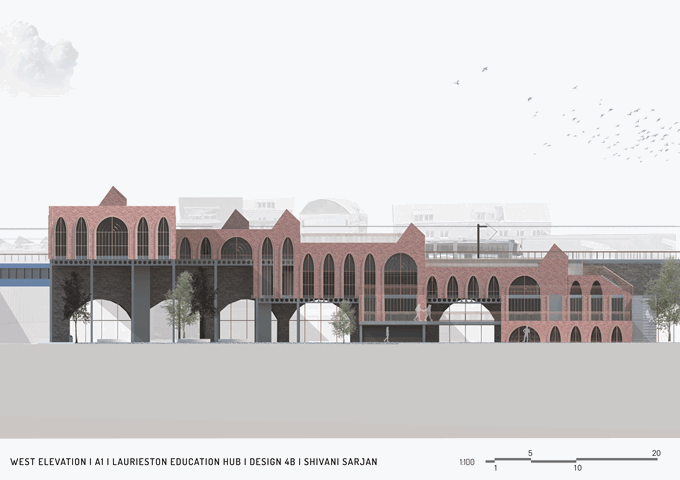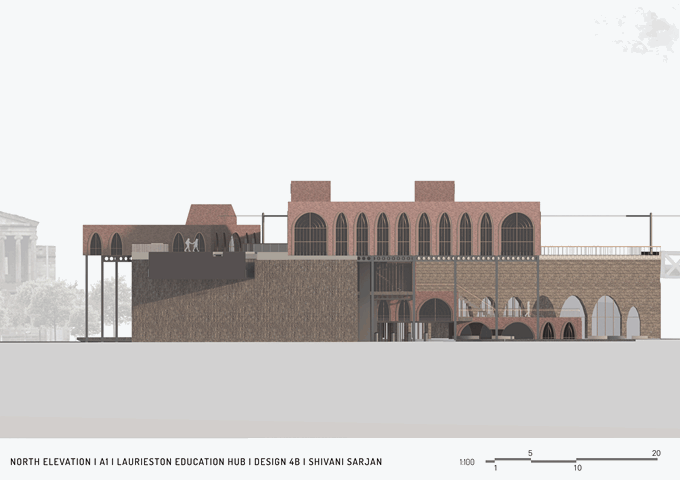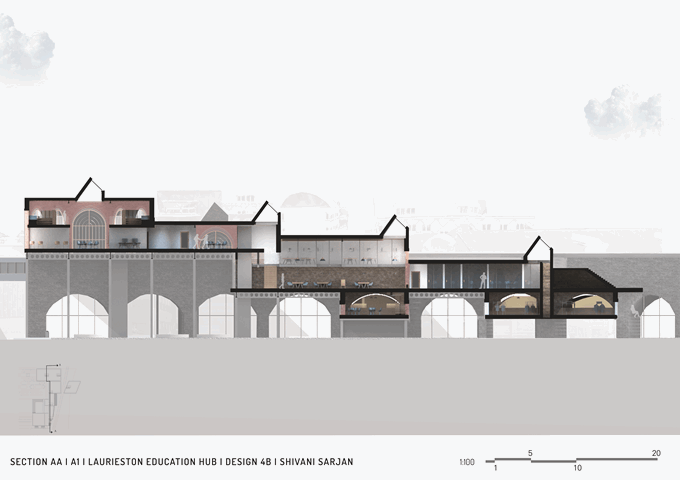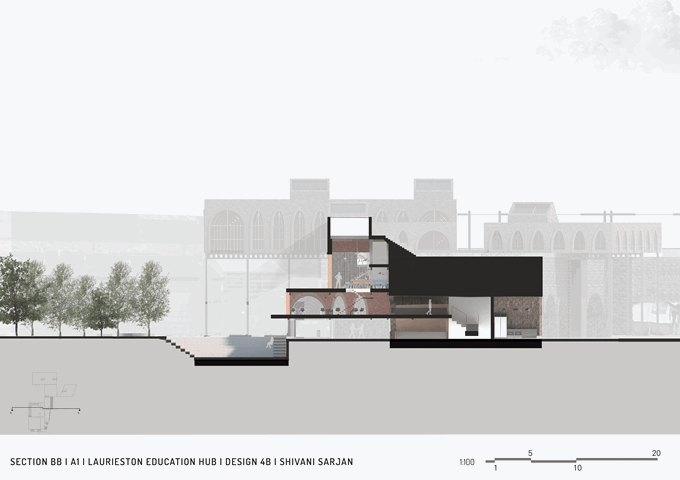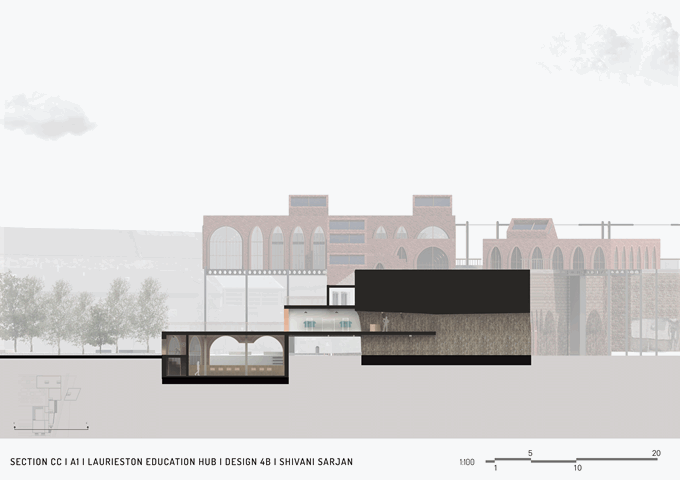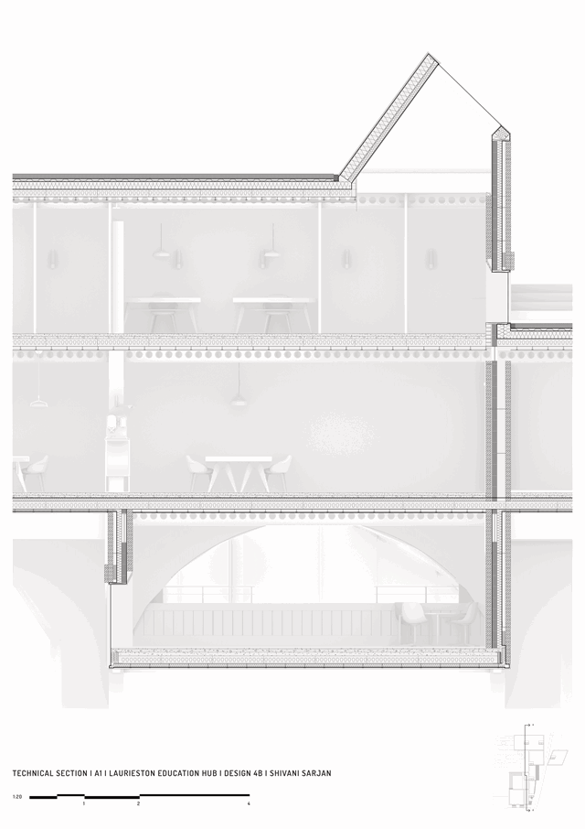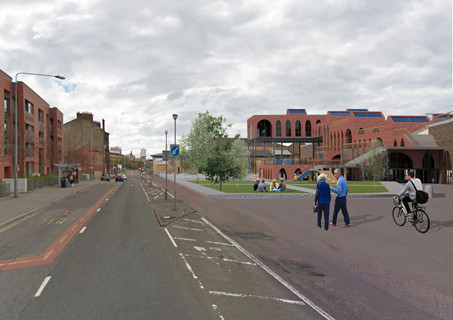
The Community
Laurieston's displaced people
The concept of community revolves around people. People inherently need connections and interactions with other people to maintain psychosocial wellbeing. Anywhere in the world, people joined by a shared language, culture or other characteristic create a place which can be a prosperous and secure home for not only their lives, but their future generations. This means not catering to one person or just a few, but slowly developing cities, towns and villages that will encapsulate the ethos of the many. The process of ‘home-making’ serves to draw the people even closer together, as they begin to be connected by a place.
All architecture includes some amount of placemaking and should be part of a larger community. Architecture itself can use design to either make or break a sense of community. Whether private or public, urban or rural, every building represents a part of a community - a few people that represent their society. And as with the people, they connect to each other through facades, streets, interiors and many more features. As the community develops, its architecture begins to represent its people, becoming a symbol and a point of pride. This form of design is one that universal affects all people and therefore has the power to create communities, to support people and to herald the future.
Community means connection, and architecture can support or defeat these fundamental relationships.
Concept
The following pages define the concepts that drove design development
Detail Design
This study bay was designed in response to the need for smaller spaces for personal education.
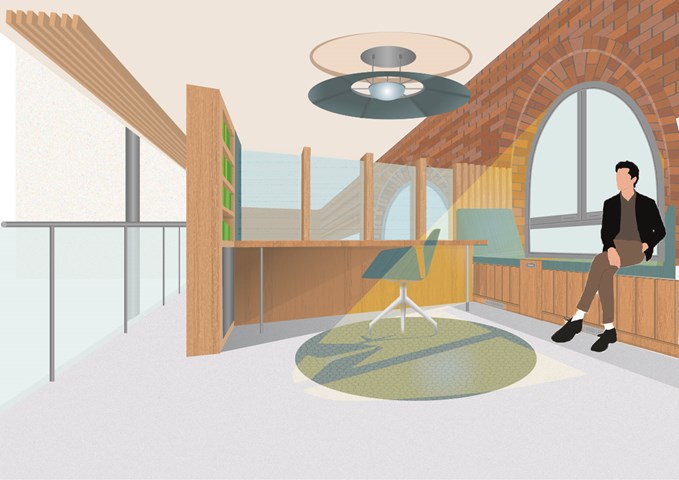
Interior View of the Study Bay
This perspective sketch of the Study Bay shows how the desk, shelf and bench work together with the window. The bookshelf defines the boundaries of the space as well as providing personal storate and a notice board. Another shelf is integrated with the desk and the bench includes a pull out desk for a variety of work spaces.
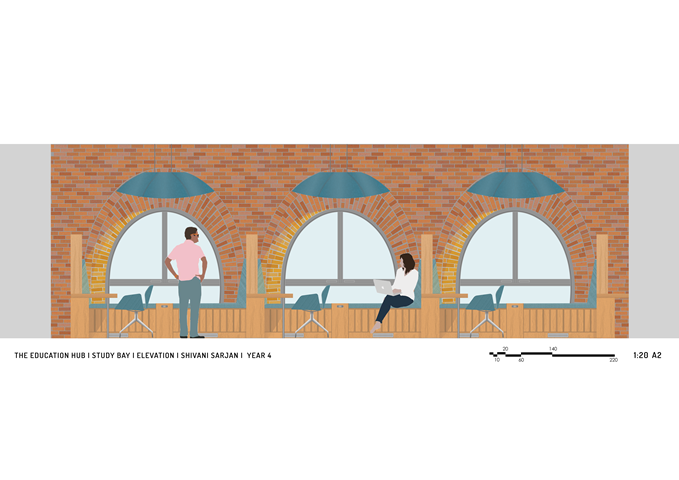
Interior Elevation of 3 Study Bays
This interior elevation shows 3 Study Bays ranging along a mezzanine. It shows the relationship between these spaces as well as the larger building. The large windows frame the space while the desk forms and interlocking partition to divide but not entirely seperate the spaces. The bay accomodates several ways to work, including a formal desk, a bookshelf and a bench.
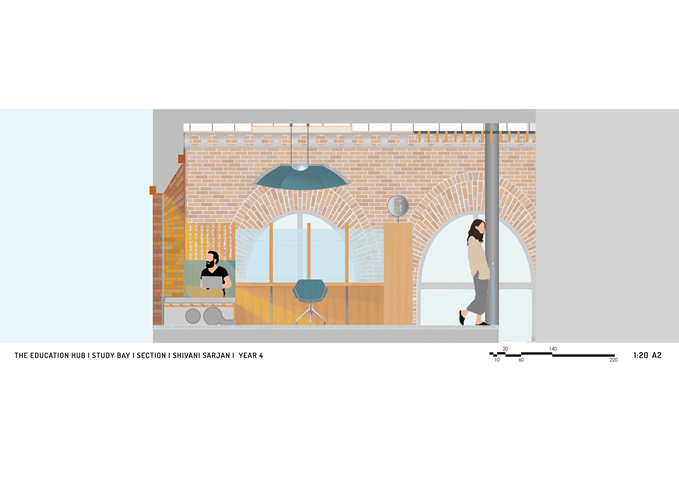
Section of 1 Study Bay and Balcony
This Section cuts through one study bay and the mezzanine. It defines the deep embrasure created by the window which the bench fits into. The partition offers privacy without completely enclosing the user; using sheer fabric and spaced wooden elements. The shelf, defines the entrance to the space while providing a number for easy navigation. Finally, the large lighting element also provides a sound buffer.
Visualisations
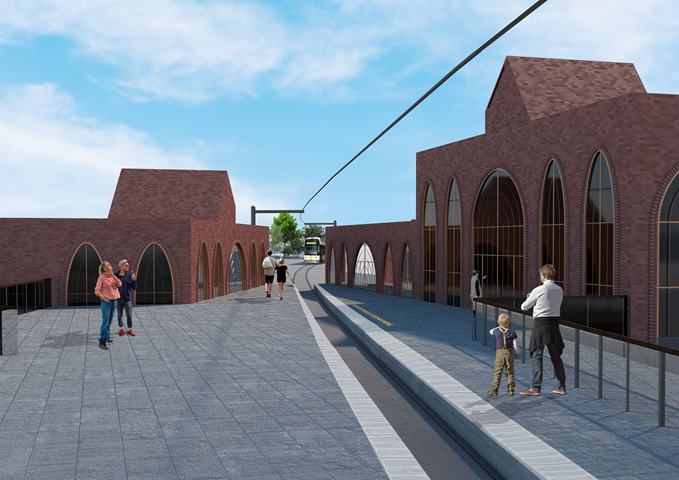
Exterior View of the Laurieston Education Hub from the Tram Station
This exterior renders depicts the station and entrance as seen from the bridge. It shows the stations seamless indoor outdoor relationship with the block. The paving steps up to allow visitors to easily exit the tram. It then steps down to the landscaping beyond.
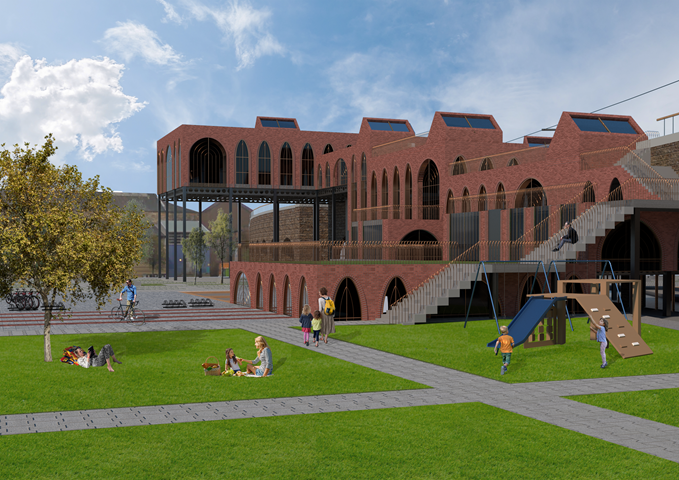
Exterior View of the Laurieston Education Hub along Gorbals Street
This exterior render shows the Hub from the landscaping. It depicts the change in scale as the blocks rise off the ground, as well as its exterior staircase which allows visitors to 'climb' the building.
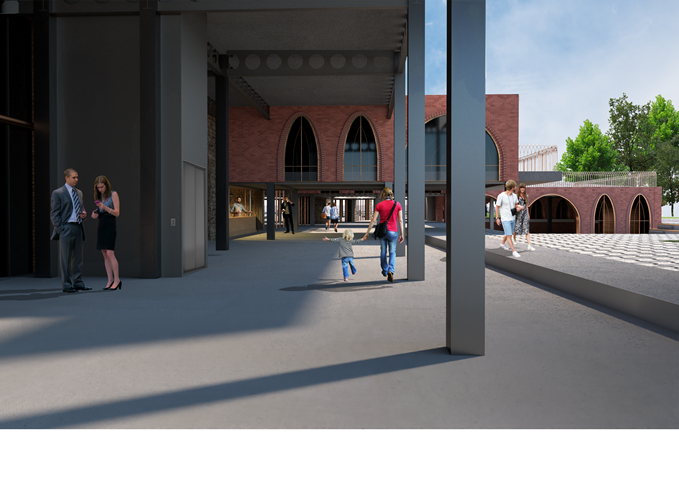
Exterior View of the Laurieston Education Hub along Cleland Street
This view shows the new 'street' created underneath the building. The commercial spaces have street level service counters here to interact with the wider public. In the back light cannons drive sunlight underneath the building.
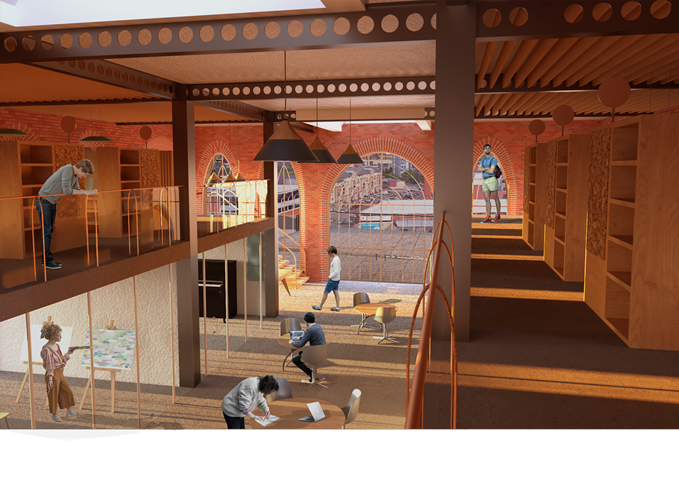
Interior View of the Entrance along the Study Bays
This view shows the entrance as seen from the mezzanine. The entrance is centered along the main space creating a double height space which draws visitors in. the casselated beams are exposed to create the illusion of strong enclosure, while the brick detailing creates a human scale haptic environment along the walls.
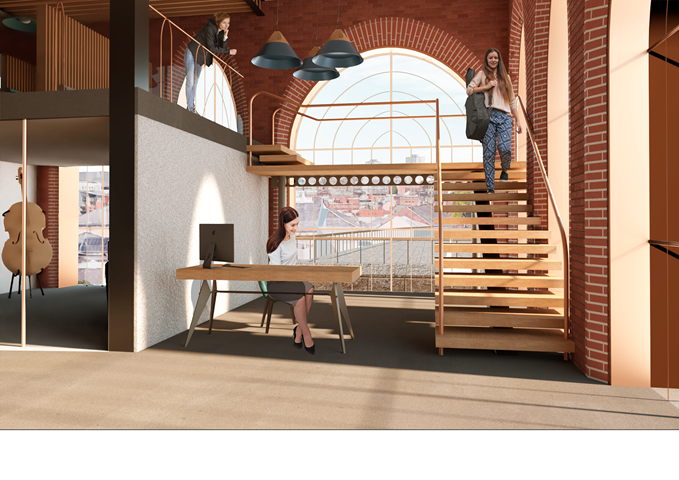
Interior View of the Reception
This is the administrative reception as you enter the primary space from the station. A lightweight staircase wraps around a simple reception space across from the administrative office. This semi private block is open to the public and visitors and the receotion provides the first point of contact within the building,
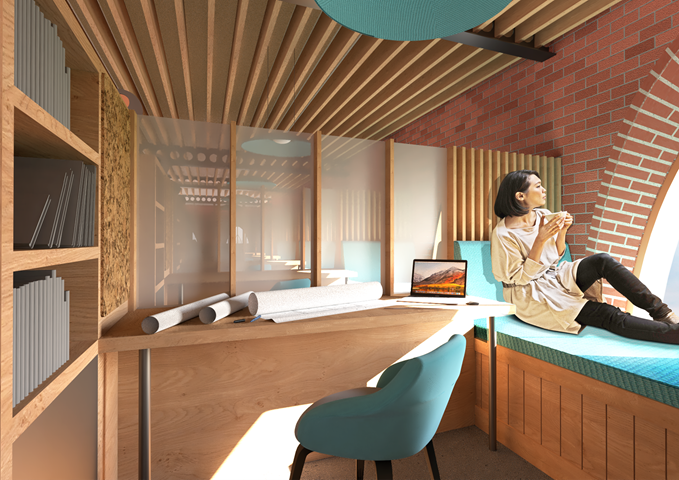
Interior View of the Study Bay
This view depicts the 'Study Bay' a custom piece designed to create a semi isolated space to study or work. It maintains a relationship with adjoing bays and centers around a large window with a shallow embrasure.
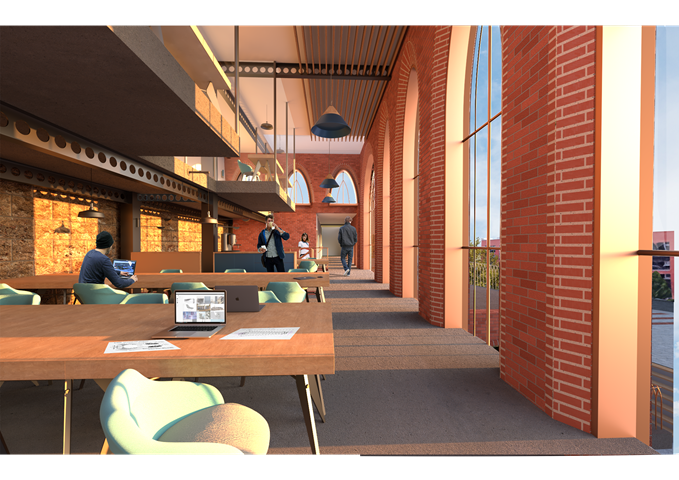
Interior View of the Co-Working Space
The co-working spaces is large open space designed for hot-desking as 'offices' become more flexible. It is a more public with its own elevator. The block also incudes more private spaces in the mezzanine above and meeting rooms. It opens onto two outdoor terraces and directly connects to the cafe block below.
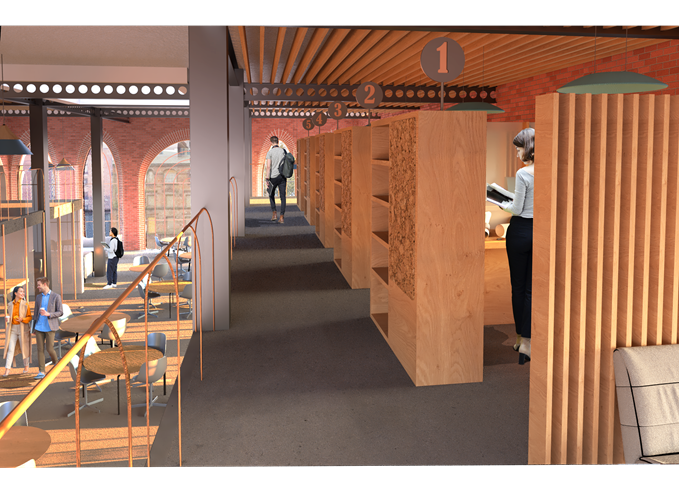
Interior View of the Mezzanine along the Study Bays
This view shows the other opposite double height informal study space as seen along the study bays. These bays are acoustically protected by the wooden louvres and the cieling is lower to create a more private , quiet space.
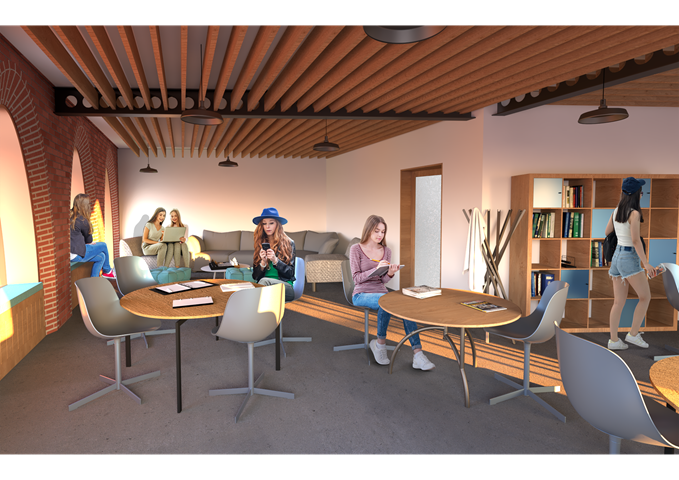
Interior View of the Youth Club
The Youth Club is a dedicated space in the Hub for teenagers to gather and use independently. This room adjoins two auxilliary spaces for study and counselling.
