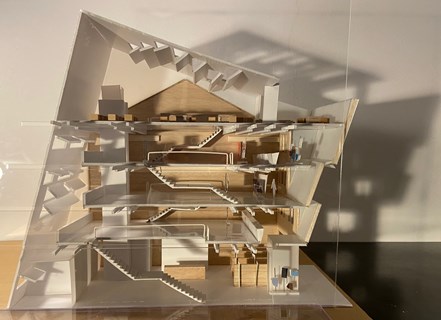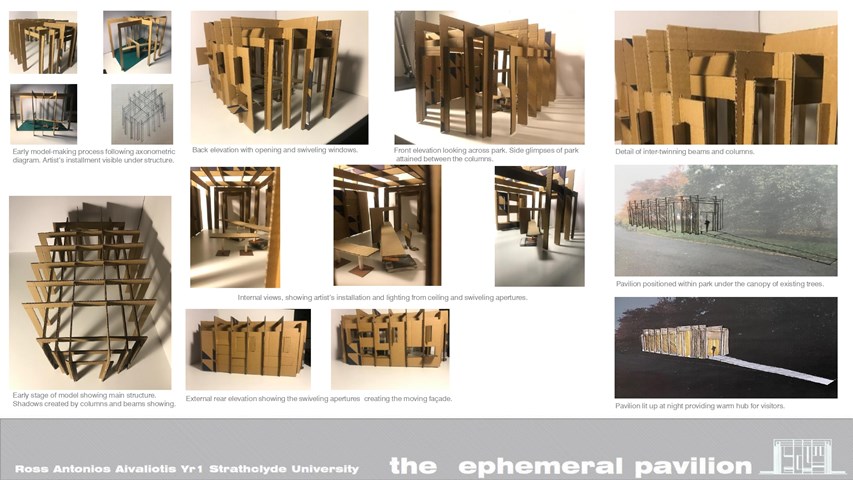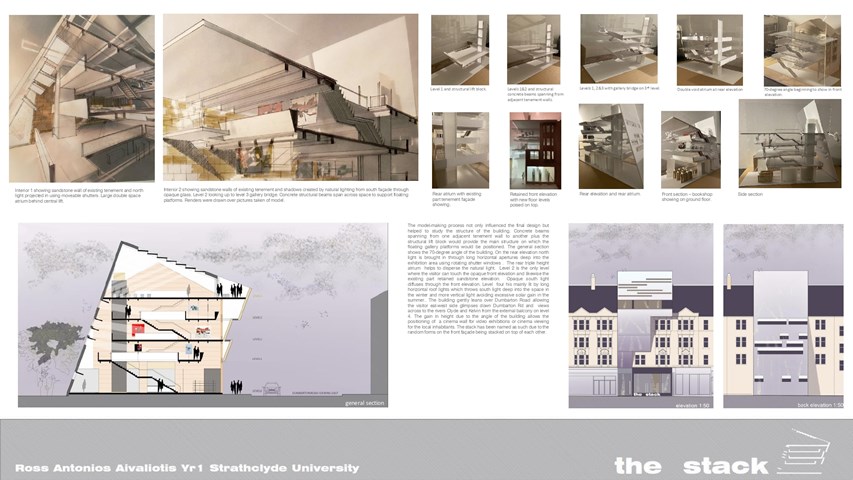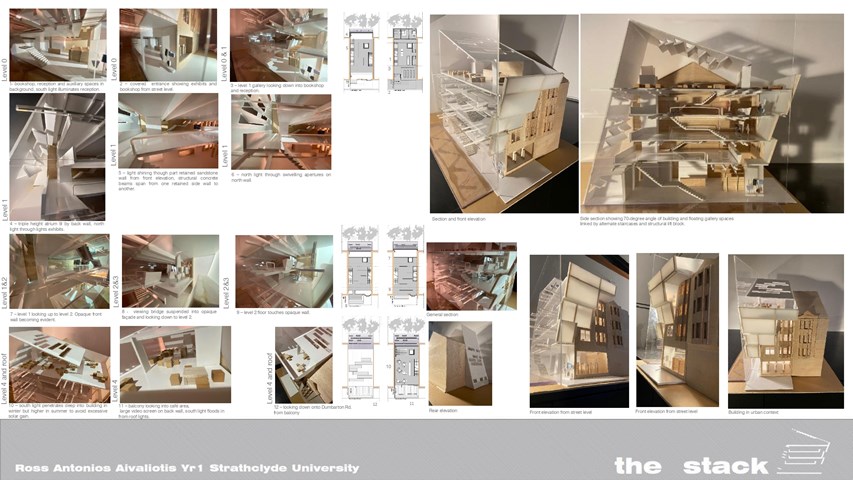THE EPHEMERAL PAVILION - THE STACK
Following my first year, my original very one-dimensional view of architecture being about plans and elevations has been replaced with an understanding that this profession is multi-dimensional. While my original (rather limited) view of architecture enthused me, I now realise that this field has no limits either in terms of aesthetics or engineering.
The symposium atmosphere of the studio couldn’t happen for us this year and I really look forward to sharing opinions and views face-to-face with my tutors and fellow students. Regardless of the limits we faced in our first year, I was astounded by both the students’ ability to adapt to the circumstances and by the high standard of my fellow students’ presentations. This highlighted to me weaknesses in my own presentation skills and helped me understand how, through better choice of mediums, I could expand and improve the quality of the presentation of my own design processes and ideas.
As my first year progressed, I realised that a good project involves solving many different issues from climate and social problems, digital technology, engineering solutions, to costing and client cooperation. I endeavoured to make my projects feasible and even buildable. I endeavoured to find design results through the model making process which became an irreplaceable medium for me.
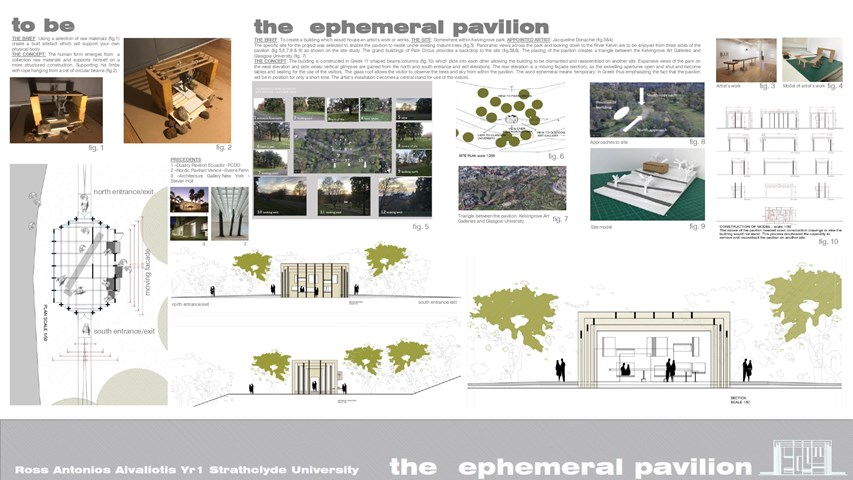
THE EPHEMERAL PAVILION
THE CONCEPT: The building is constructed in Greek ‘Π’ shaped beams/columns which slide into each other allowing the building to be dismantled and reassembled on another site. Expansive views of the park on the west elevation and side views/ vertical glimpses are gained from the north and south entrance and exit elevations. The rear elevation is a moving façade, as the swivelling apertures open and shut and become tables and seating for the use of the visitors. The glass roof allows the visitor to observe the trees and sky from within the pavilion. The word ephemeral means ‘temporary’ in Greek thus emphasizing the fact that the pavilion will be in position for only a short time. The artist’s installation becomes a central stand for use of the visitors.
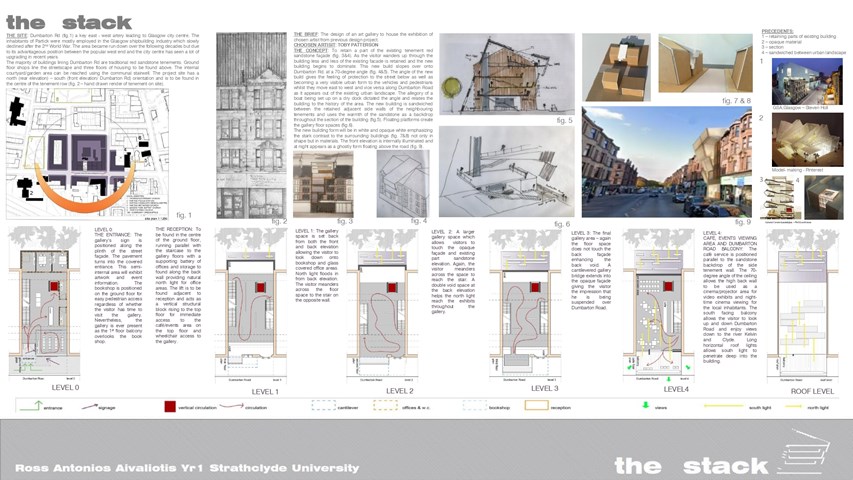
THE STACK
THE CONCEPT: To retain a part of the existing tenement red sandstone façade. As the visitor wanders up through the building less and less of the existing facade is retained and the new building begins to dominate. This new build slopes over onto Dumbarton Rd. at a 70-degree angle. The angle of the new build gives the feeling of protection to the street below as well as becoming a very visible urban form to the vehicles and pedestrians whilst they move east to west and vice versa along Dumbarton Road as it appears out of the existing urban landscape. The allegory of a boat being set up on a dry dock dictated the angle and relates the building to the history of the area. The new building is sandwiched between the retained adjacent side walls of the neighbouring tenements and uses the warmth of the sandstone as a backdrop throughout the section of the building. Floating platforms create the gallery floor spaces. The new building form will be in white and opaque white emphasizing the stark contrast to the surrounding buildings not only in shape but in materials. The front elevation is internally illuminated and at night appears as a ghostly form floating above the road.
