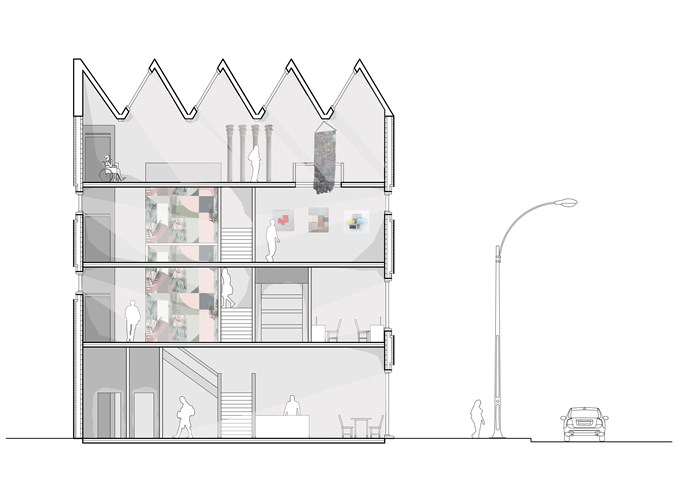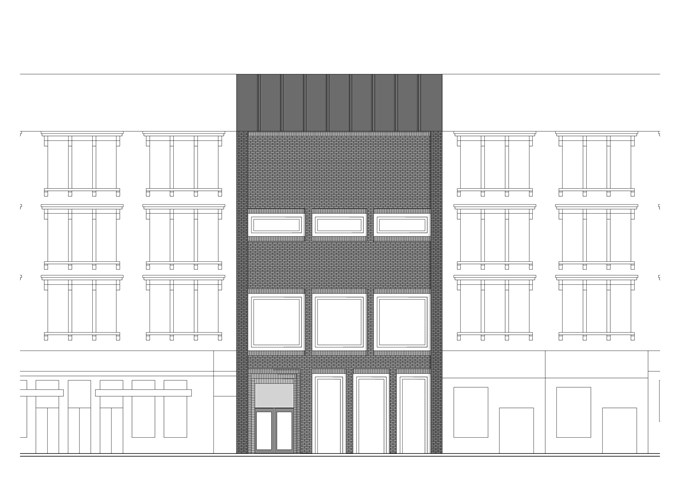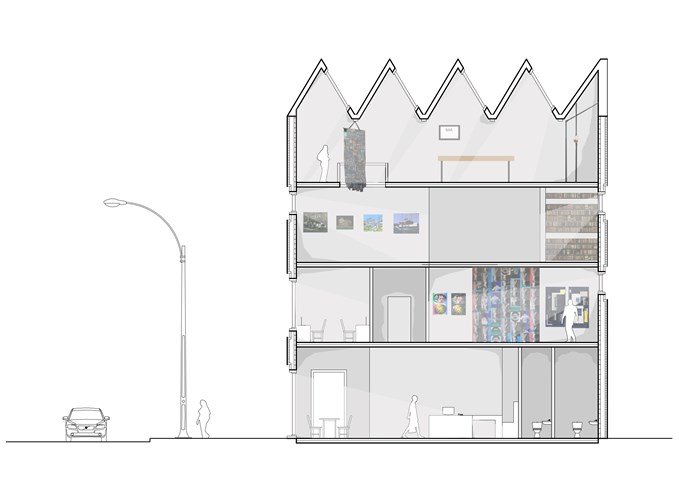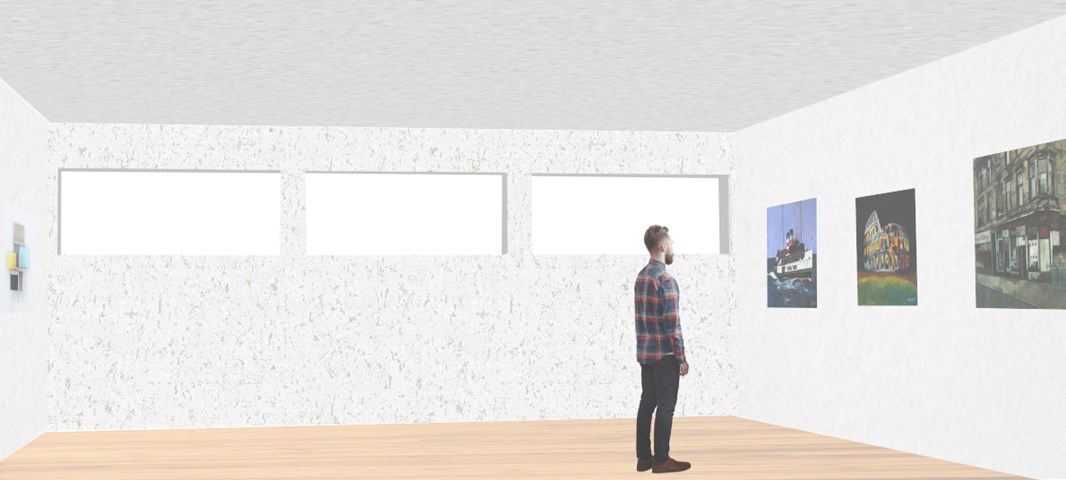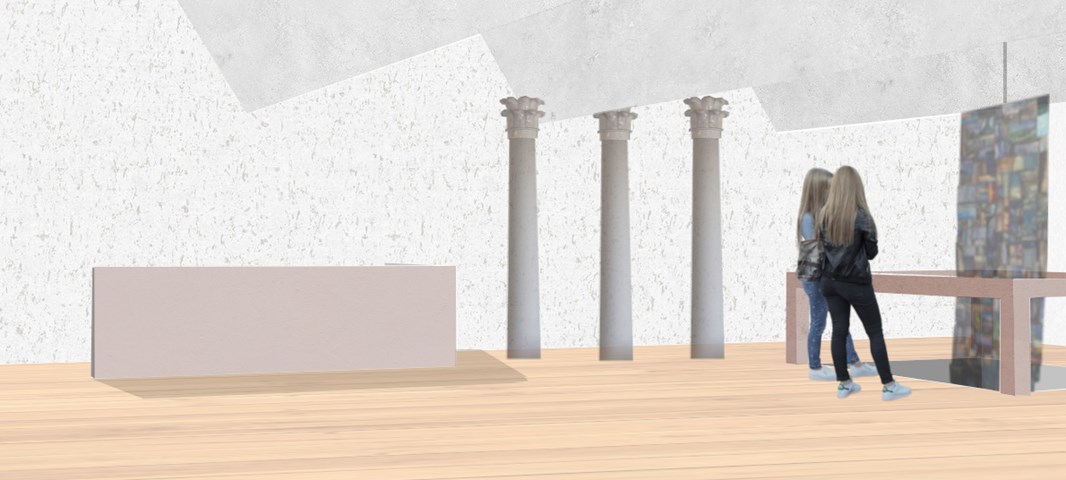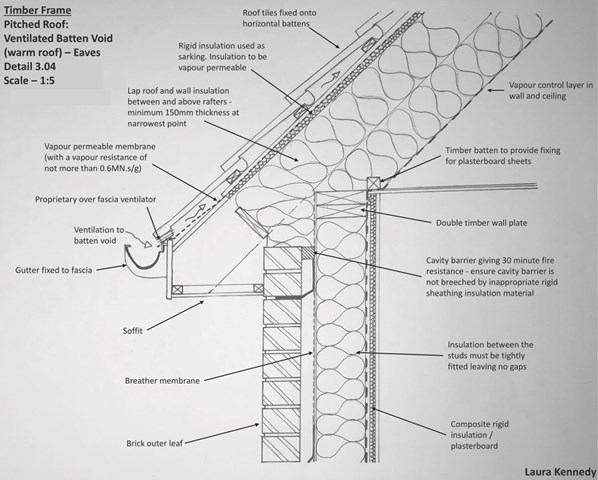Architectural Studies Part 1 - Year 1 Showcase
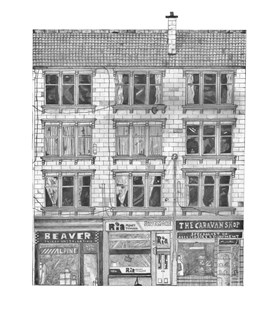
My first year studying Architecture at Strathclyde has been a challenging but very rewarding one. Going to University after leaving school was something that was very daunting to me and with the ongoing pandemic it meant that the first year of my studies had to be completed entirely online. Despite not being able to go on campus or meet new peers and tutors face to face, online learning has been a new experience which I think has been very successful. I am very proud of how I have progressed this year and can see how my work has improved with each new project throughout the year. I chose to study Architecture because it is a combination of so many things I enjoy, from the creativity of designing new things to the history and culture of architecture that already exists, this last year has made me excited and determined to learn and develop even more.
Within this showcase I want to present some of the work from my semester two design studies projects: AB108 - 'To Belong' and AB109 - 'To Engage'. I also want to present work from both AB106 - Media and Communication and AB111 - Technology Studies.
The AB108 'To Belong' project was a group task where each unit carried out detailed site analysis of an existing tenement block within the City of Glasgow. Analysing the site through a series of drawings and filters was a really important task as the site we were investigating would be the same site that we would use for our AB109 'Gallery in the City' project. Working in a group gave me a chance to experience a lot of different ways to present our work and also see how different people approach the same brief. Within a short period of time we were able to produce a series of plans, sections and axonometric drawings of our site as well as gathering information on the history, society and culture of the surrounding area. The outcome of this project was really successful and gave me a great understanding of our site which I could take forward into the next project.
The final design project of the year was the AB109 'To Engage' project which was really exciting as it was the most challenging one so far. Using our previous analysis of a Glasgow tenement block we were then tasked with designing an art gallery within that tenement block. This gallery should fit within a 9x14 gap site and needed to house a variety of Glasgow based artists work. Working between plan, section and elevation was something that I really enjoyed in this project as it helped me understand my design a lot better as well as helping me convey my ideas to tutors on tutorial days. The design process is something that I find very rewarding, especially in this project. Seeing the design go from a simple concept and iteration to something more developed and professional was something I took a lot of pride in. By this point in the year I was also beginning to develop my skills in digital mediums like AutoCAD and Photoshop which I feel allowed me to present final drawings a lot more successfully than the hand drawn ones from semester one. However, learning and using AutoCAD also taught me the importance of hand sketching as a way to develop your initial ideas. I learned that quick sketches and iterations in my sketchbook were just as important or even more so than the digital drawings, and even if they were not the prettiest or best looking sketches they were a vital part of showing my design process.
I am very excited to continue into second year and get into the studio where I can continue to develop the new skills I have learned over the past year.
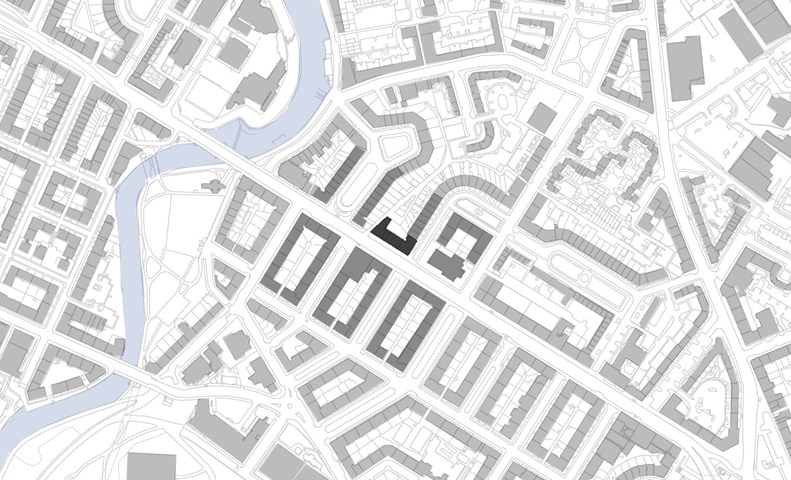
Location Plan
1:2500 Location Plan used as part of AB108 Site analysis when investigating a tenement block in the West End of Glasgow. Key points of interest are the tenement block on Great Western Road featured in the centre of the plan and the River Kelvin to the West.
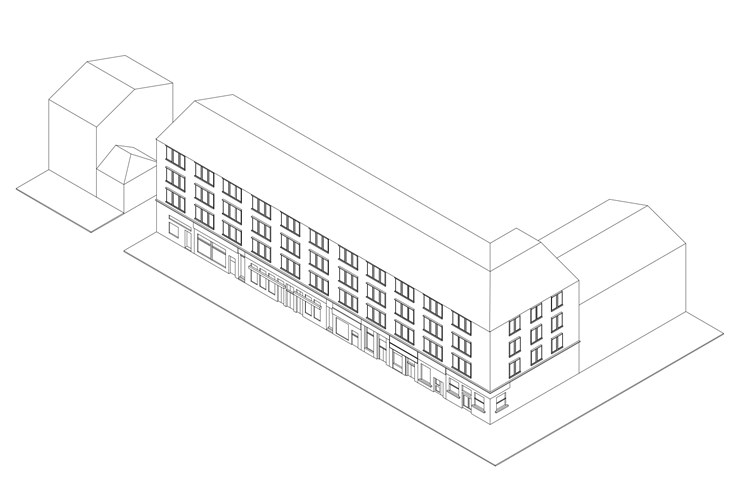
Axonometric of Glasgow Tenements
1:200 Axonometric of the existing tenement block on Great Western Road. Used as part of AB108 site analysis to help understand the rules of the street.
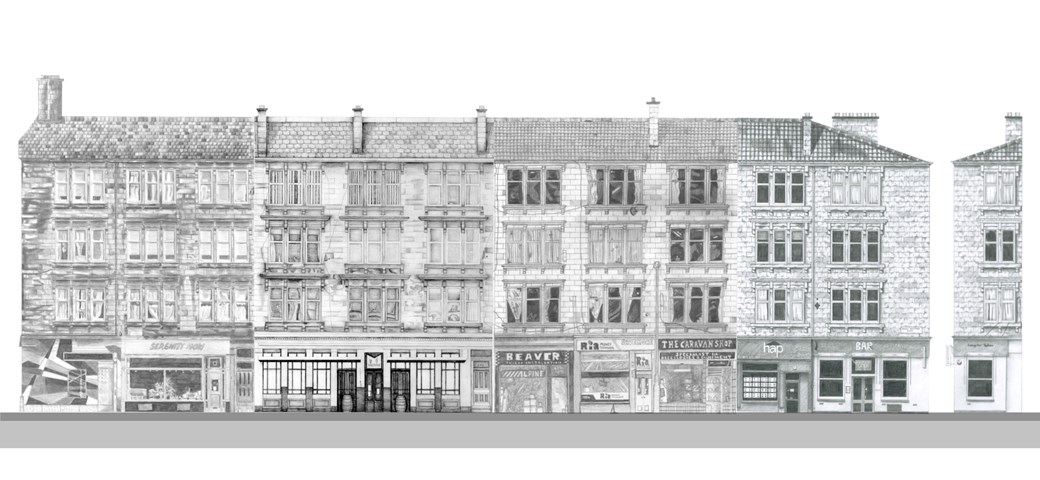
Street Façade
1:50 Pencil study of the whole tenement block. This elevation was created by combining the different façade 'slices' drawn by various students in Unit 8.
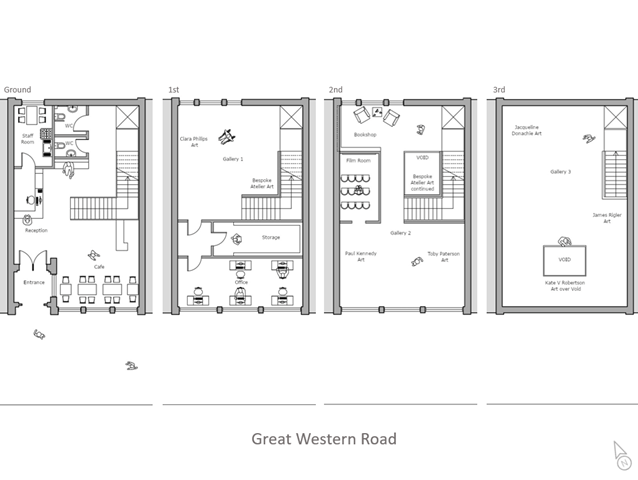
Floor Plans
1:50 Floor Plans for Gallery proposal. The most important factor when designing the floor plans was envisioning the journey through the building. I feel like this approach was successful as it allowed me to create plans which were very sensible and functional.
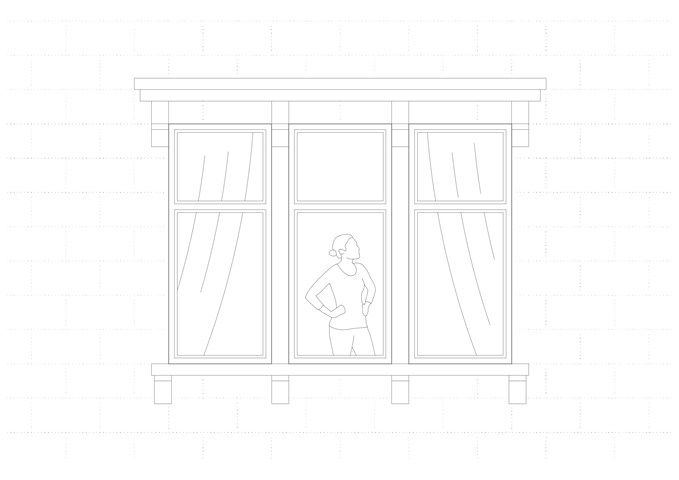
Glasgow Tenement Window
1:10 Detailed drawing of a tenement window using CAD. Emphasising the importance of line weights and hierarchy of line through a digital output rather than a physical hand drawing.
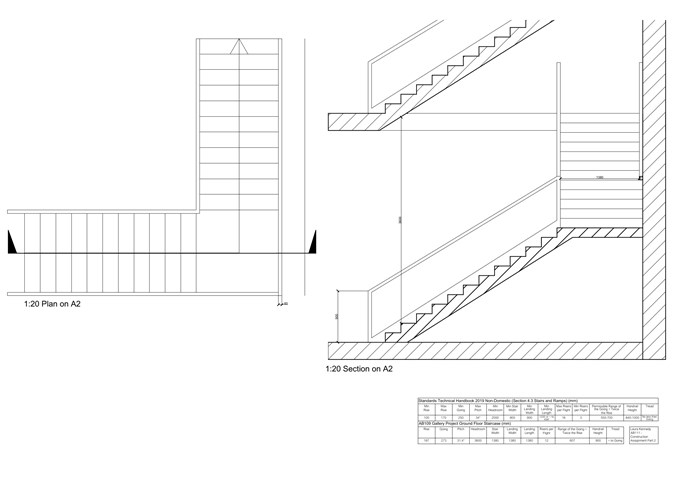
Stair Design
1:20 Construction drawing of stair design. Using the technical handbook was vital to ensure that my design complied with the regulations.
