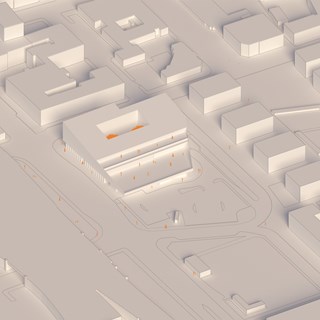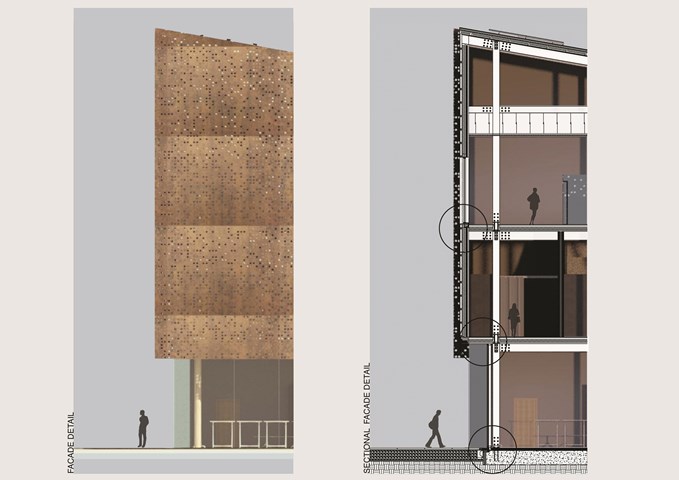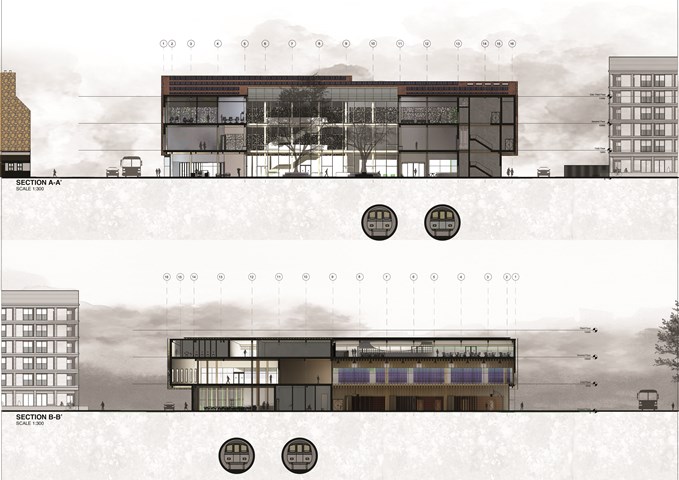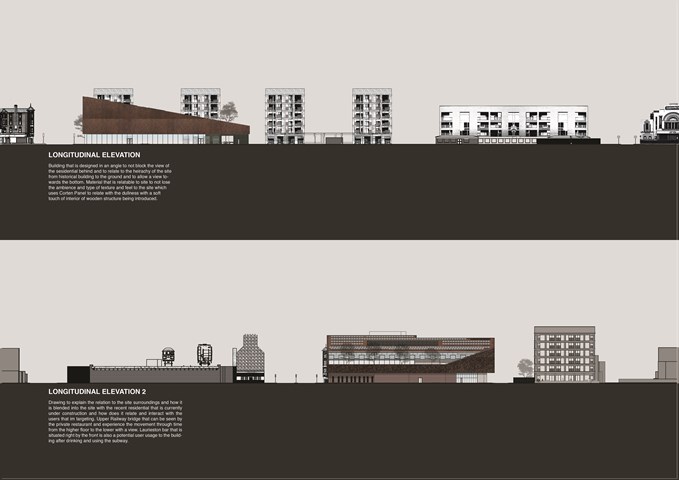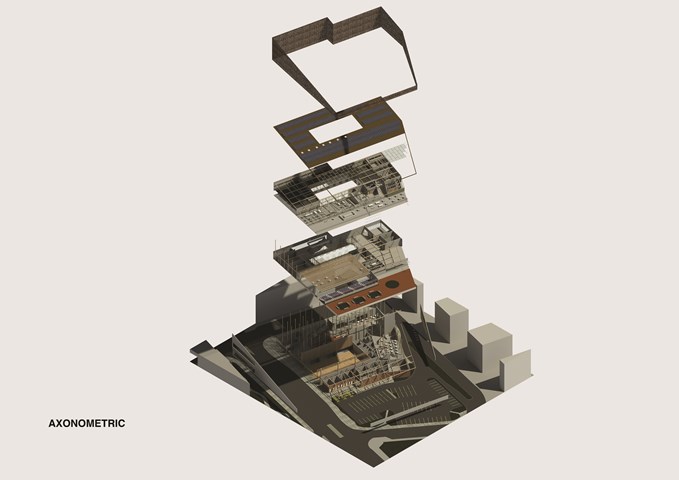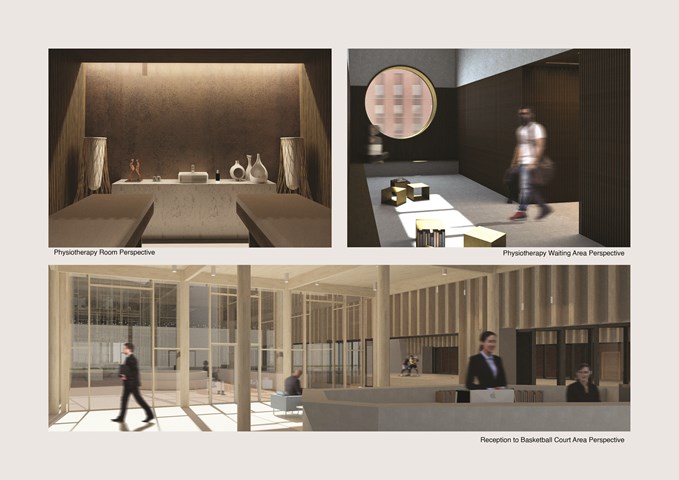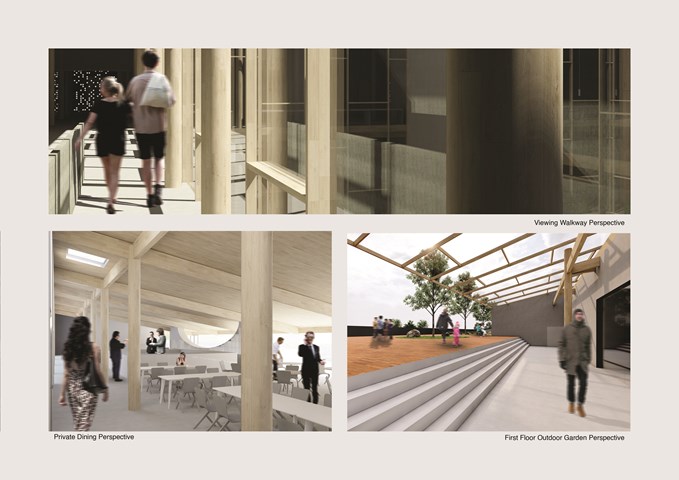The Brown Building
Revitalize Laurieston (Gymnasium, Commercial)
The work showcased is a brief collection of the project throughout Part 2 Year 4 Design Studies. My aim for this project is to produce a building that is sustainable to not just the environment but also to the community throughout Laurieston. Subway site that I've chosen as the most strategical site for accessibility and practicality for the site and community to revitalize Laurieston itself. Adapting and reusing what the city had forgotten and transforming it into a much celebrated part of the city was the key driving force. As part of the site I was able to adapt a new urban character for the area, redeveloping waste space for parking areas and creating a connection between the community and nature – reengaging the people with the Green.
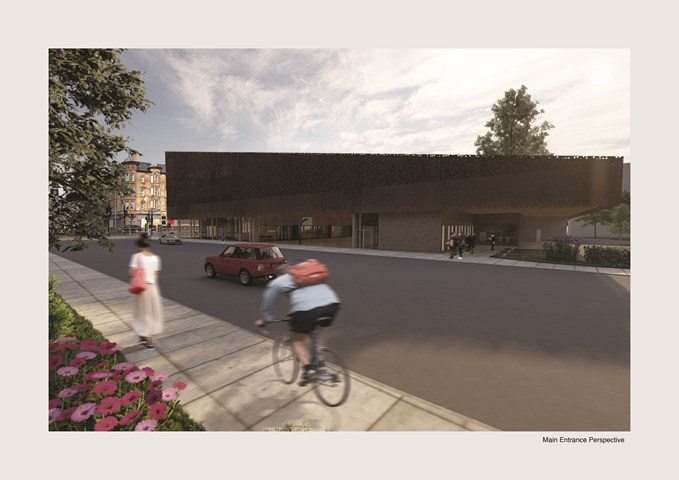
Brown Building Front Perspective
The revitalization of Laurieston which is currently a bank is currently shut downed and unused is been implemented with a building that is able to design base from the site context and how it would relate to the surrounding historical buildings.
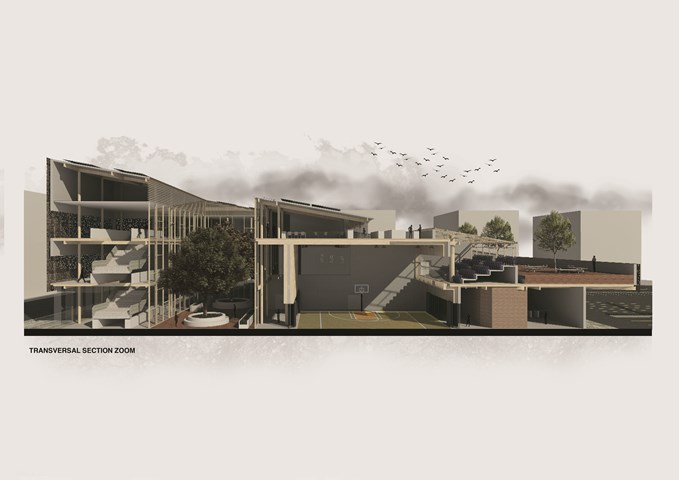
Transversal Sectional Perspective Zoom
Drawing that shows the connection from the commercial area connected to the gymnasium. This would introduce great activities around Laurieston and how it would interact within the community and accessibility. Private Restaurant that would introduce jobs and great private time to have a greater view of Laurieston to Gorbals and Tradeston. Courtyard that would allow an interesting interaction with passerby within the building and with the curiosity will attract community to interact within the building.
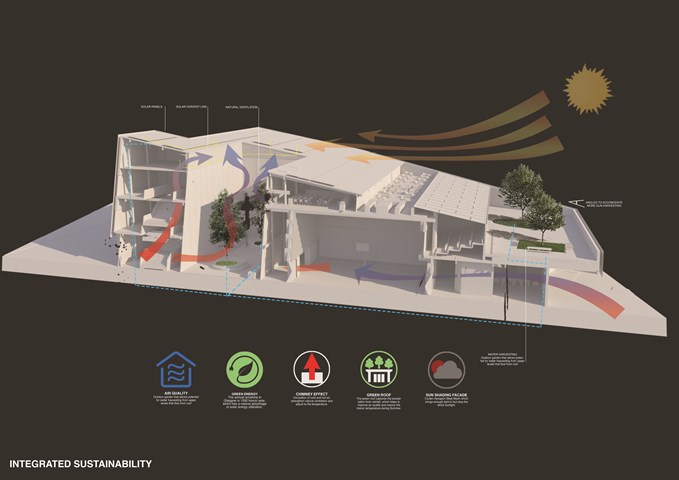
Integrated Sustainablity
To show sustainability has been taught through the building as how Global Warming is one of the factors that is in every designers mind now. Sustainability goals that are mostly integrated into a building are introduce here allowing the community to understand and learn from the positive effects and ways to contribute the world.
