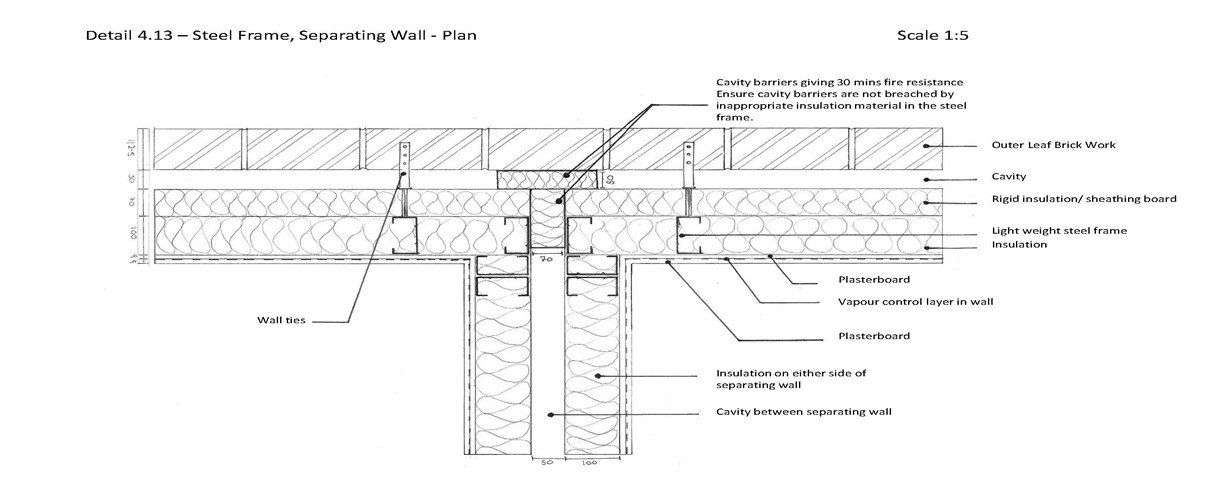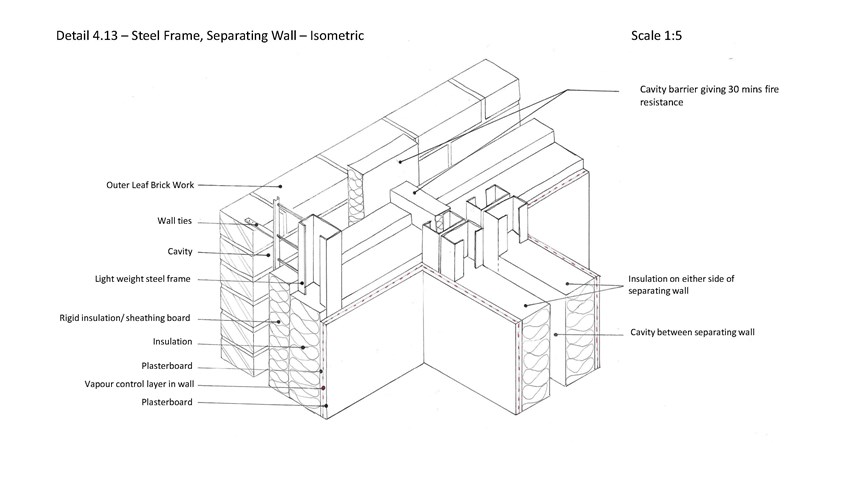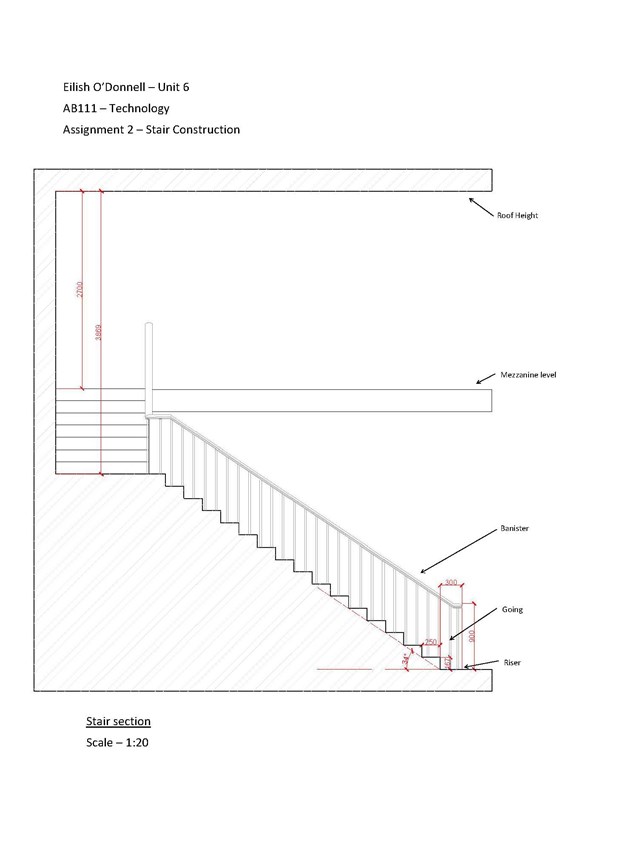Technology Studies
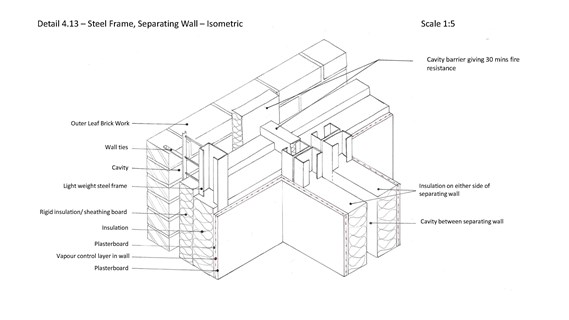
Assignments
Drawings
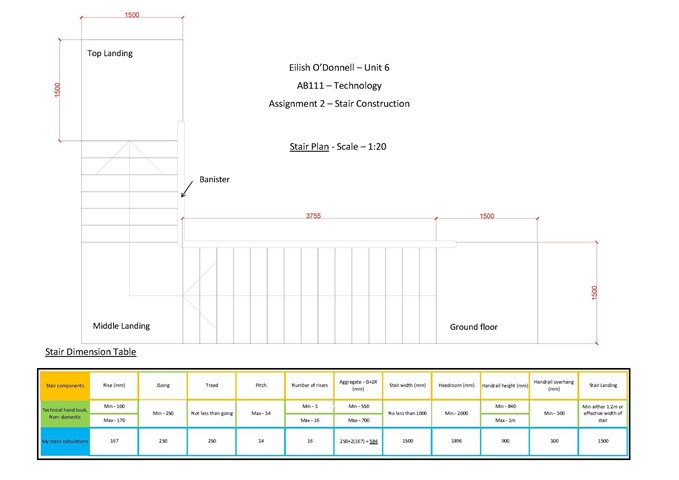
Stair in Plan (CAD)
The Assignment in semester two focused on my stair design from the "To Engage" project. The task was to ensure that my stair design met the requirements of the Section 4.3 Stairs and Ramps of the Building Standards Technical Handbook (non-domestic).
Stair in Plan (CAD)
The Assignment in semester two focused on my stair design from the "To Engage" project. The task was to ensure that my stair design met the requirements of the Section 4.3 Stairs and Ramps of the Building Standards Technical Handbook (non-domestic).
