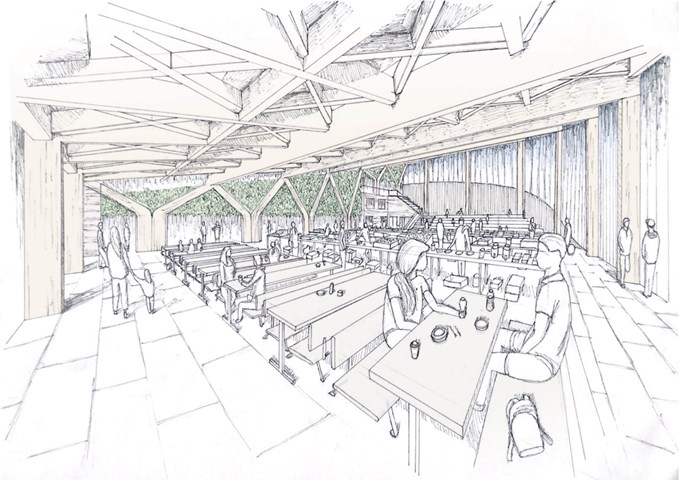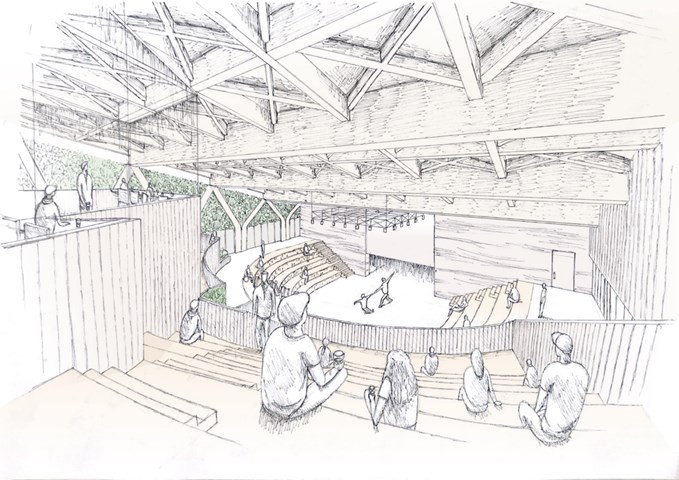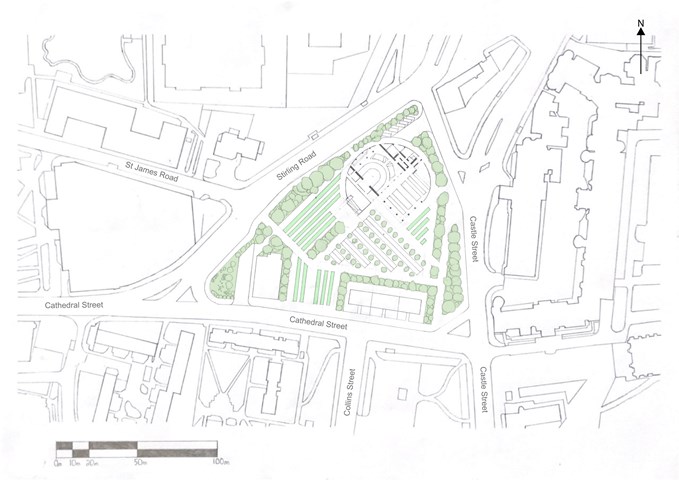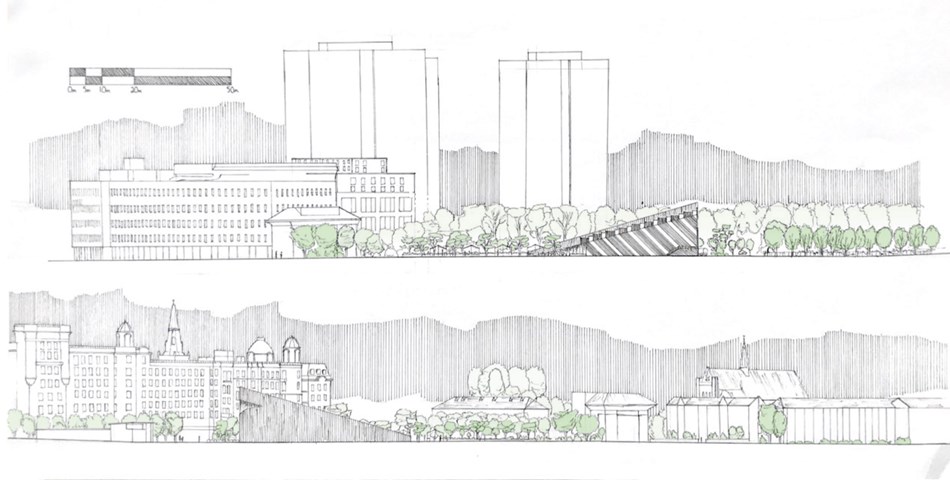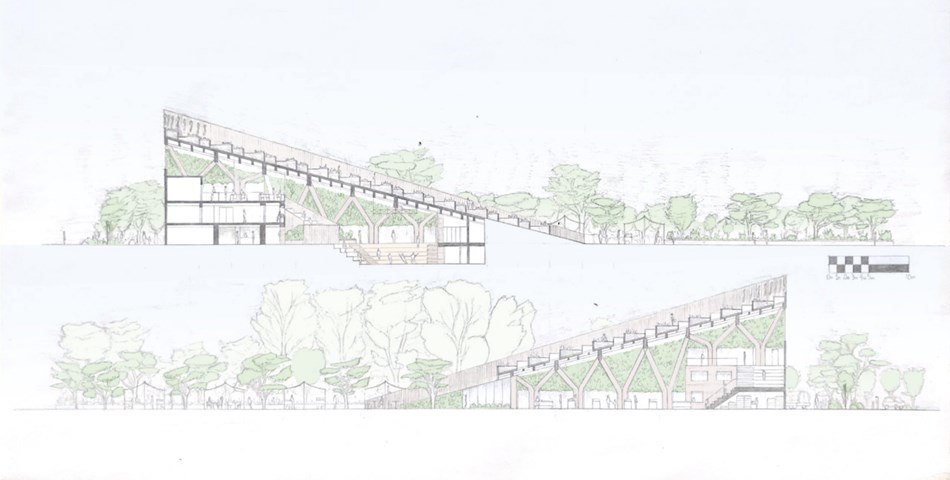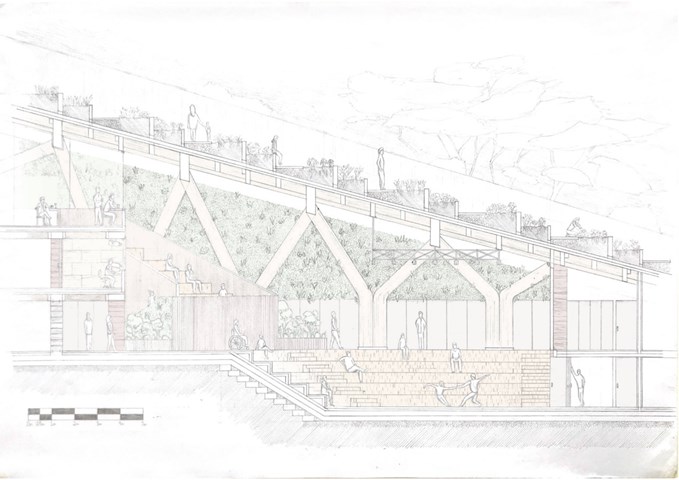CEANN A’ BHAILE GROVE
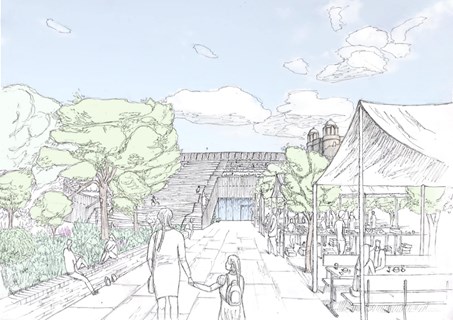
I am a Strathclyde architecture student who has recently completed my third year of studies. I have been particular interested architecture that promotes sustainability and inclusivity which is what drove my unit choice this year.
Our project this year tasked us with a simple brief that entailed providing a performance space for roughly 100 - 200 spectators for a performance of our choosing. However we had some additional direction of our brief from our tutor, adding an urban food growth aspect and integrated marketplace to be produced in the design with a focus on sustainability. We were tasked with creating proposals that filled in the gaps of the Biophilia Corridor in the Townhead area.
Ahead of the COP 26 climate conference in Glasgow we were to help imagine a more sustainable and biophilic Glasgow through our designs. Tackling key issues in the city such as, pollution, traffic, fragmentation, biodiversity, carbon emissions and many more.
The design itself aimed to bring the fragmented community of Townhead together under the ethos of sustainability and community accessibility and participation. It does this through the use of flexible market spaces and an adaptable performance space all housed under a single roof. These spaces adapt and change, to take on a variety of performances and events, to engage all ages and groups of the surrounding area in participation as well as the viewing of performance’s. This circularity also allows it to adapt to changes in programmatic requirements of the design, keeping it relevant to whatever the future throws at it. The design is self sustaining providing all food for the market on site through rooftop, terrace farming that sits on top of this large “disc” like structure as it “crashes” into the ground, blending with the landscape. The design utilises sustainable and natural materials from construction to finishes, creating a design that directs the community to a more sustainable and environmentally friendly future, helping foster this in the next generation.
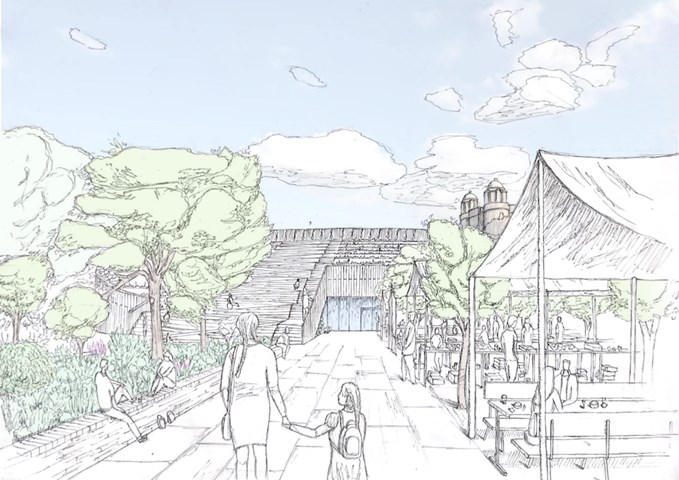
External Market View
The design brings together the various communities of the surrounding area under the ethos for sustainability, teaching the residents and the next generation about a direction for a better future for Glasgow and the Townhead area. Creating a safe and relaxing environment for users in the site, an environment where a parent can bring their child to experience nature and sustainability in their very own local community.
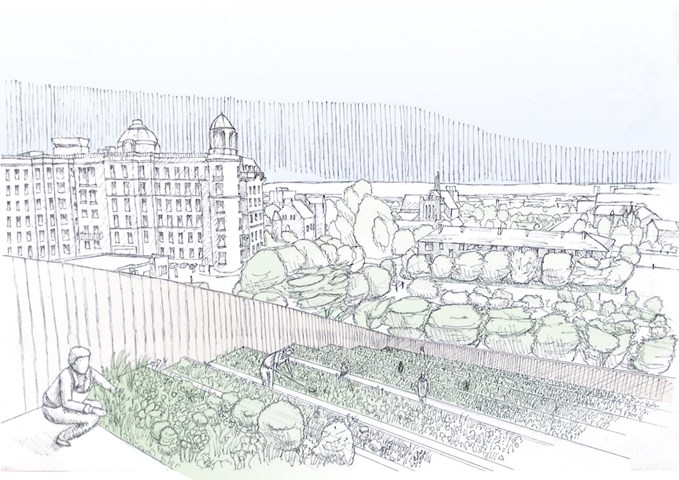
Rooftop Farming View
The terraced farm plots stepping back northwards allows ample south light to reach each plot on top of a natural drainage and water distribution, with water moving from one plot down to the next following the pitched roof form. However it does more than that, it allows users to see the food produce from growth to consumption, getting that sought after direct connection with their food production. Its gives them an elevated view of the landscape and the community the design brings together similar to one you would gain from standing on top of the Necropolis.
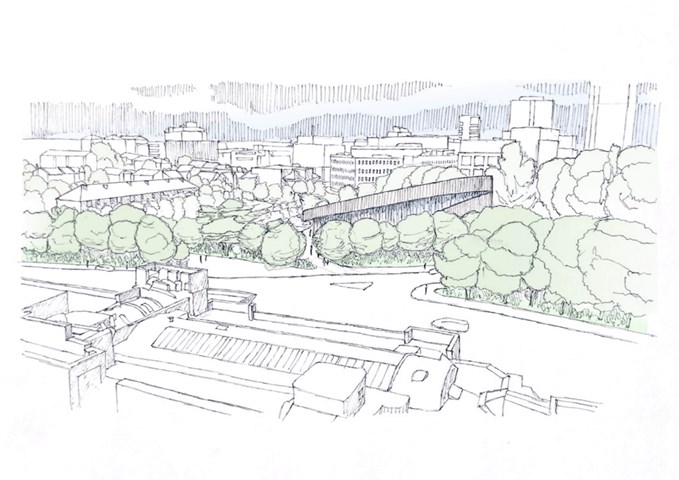
Royal Infirmary View
The design provides a scenic view from the hospital wards of rooftop farming and biophilia, with the design’s large disc roof “peeking” above the various layers of greenery and planting. The site creates an inviting and relaxing natural space for in-patients, who may not be able to travel far from the hospital, to go for a bite to eat with family, watch a performance or simply stretch their legs for a change of scene.
