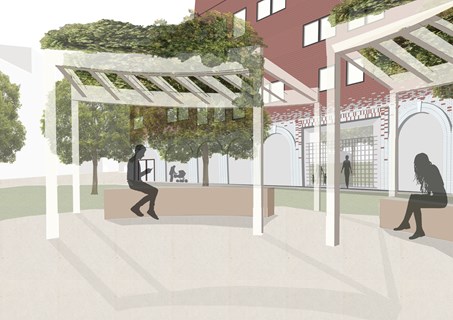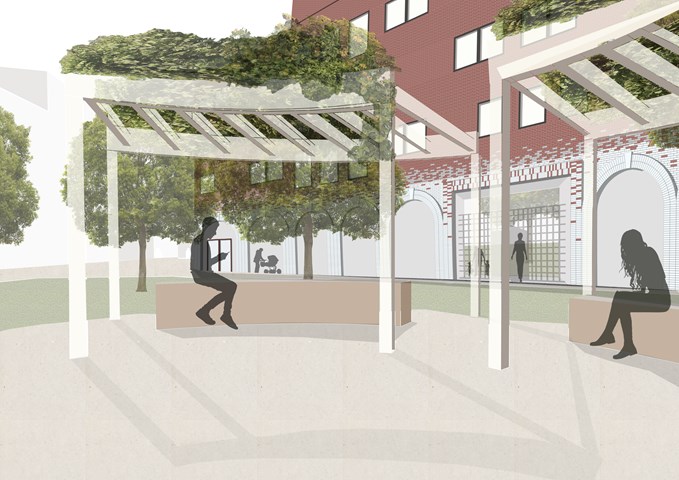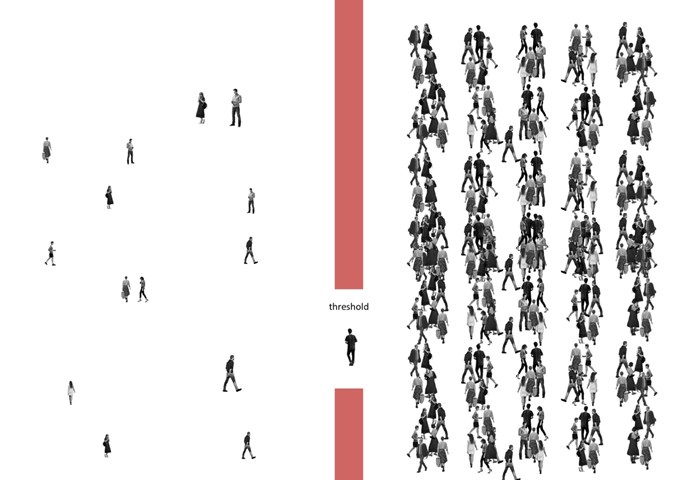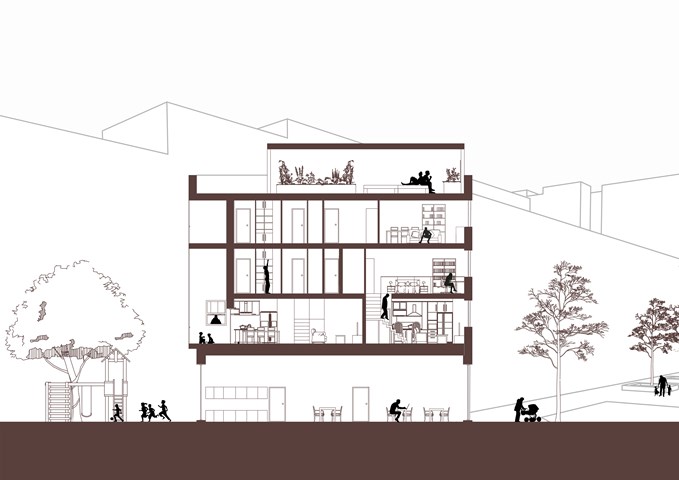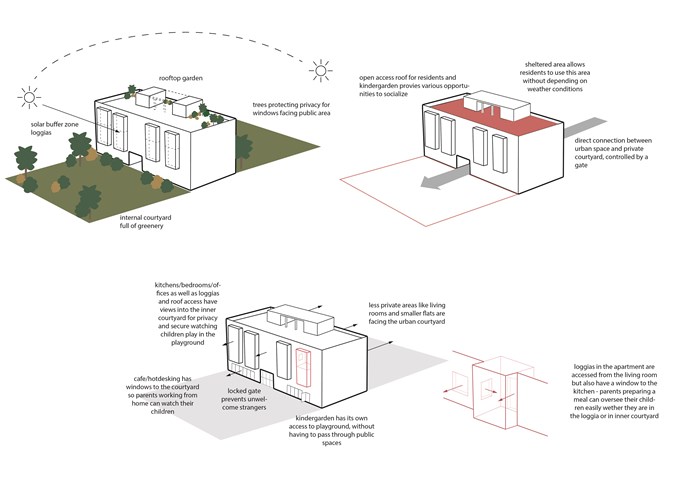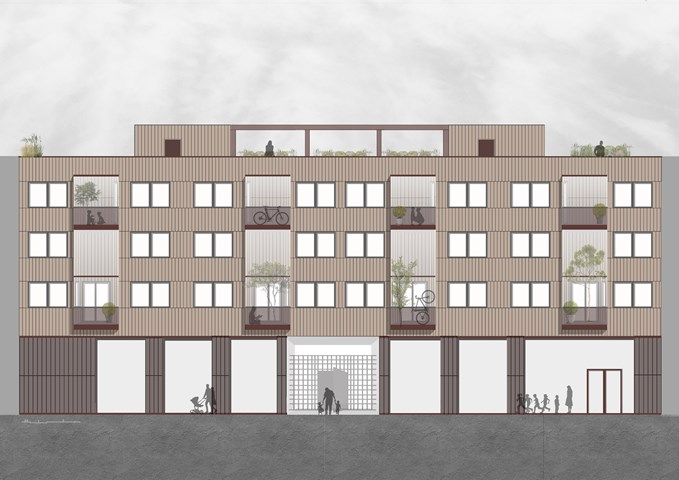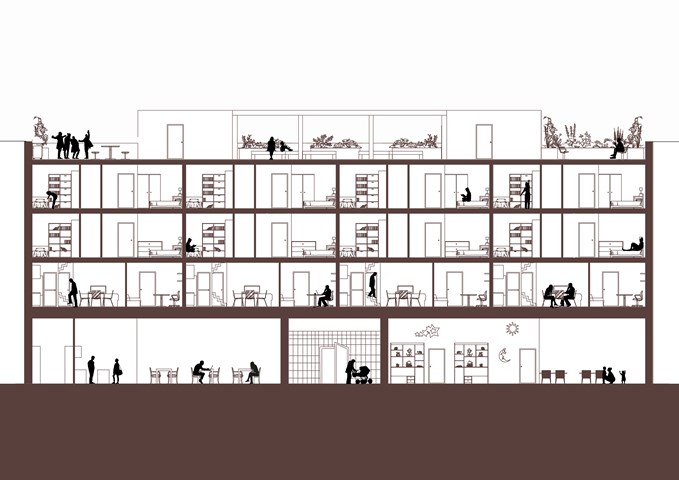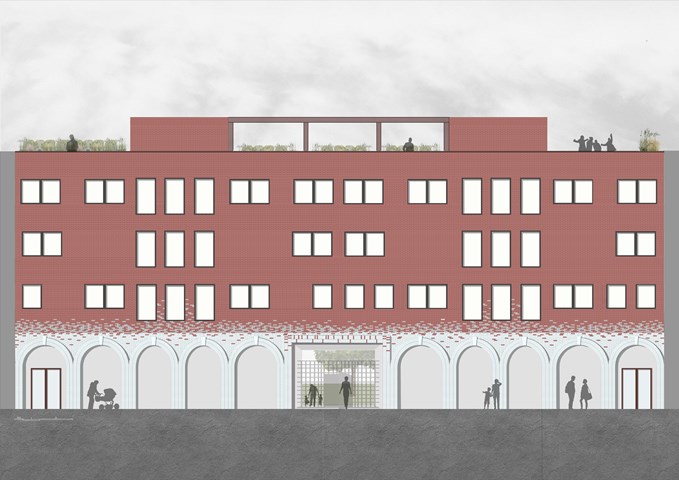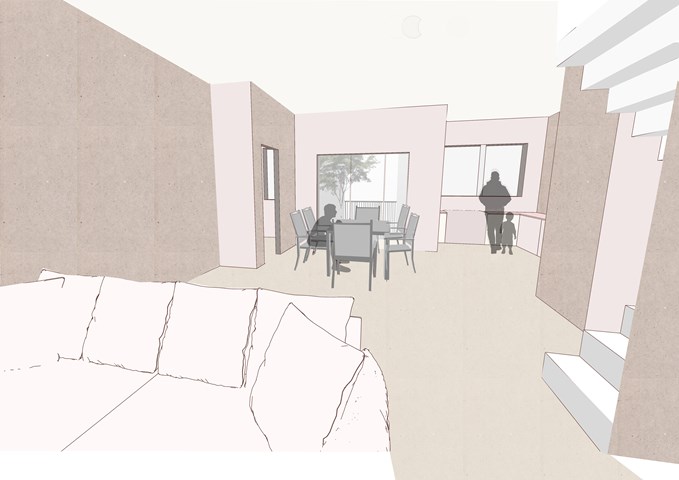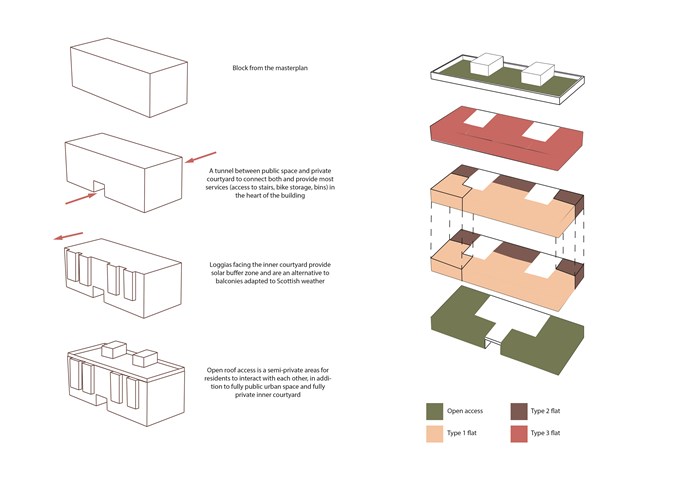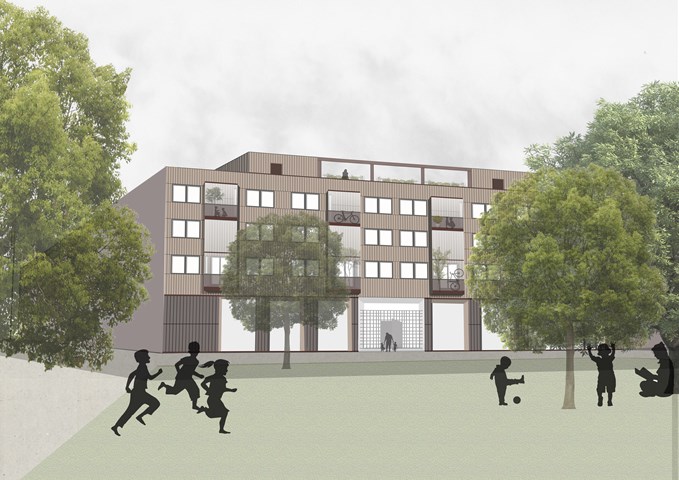Re:shape urban village
Urban Housing project
The Glasgow City Centre is currently not an ideal place for people with children looking to settle down. This does not have to be the case. Many cities around the world proved that families could find the domestic bliss in busy areas if the flats are designed to accommodate and respect the values of a good neighbourhood: a quiet, calm and private space that helps a local community grow.
Bridge: In order to avoid excessive isolation of the residents, a bridge between two areas will be introduced. It will serve as a point of control, where most services can be accessed as well as the transition from public to private and vice versa.
Threshold: The first and main point to consider is introducing a drastic barrier between public space and what will become an inner courtyard for the families. Parents coming back from home to rest after work and let their children play outside should have a guarantee that no strangers will invade their privacy at any time. The masterplan uses the buildings themselves to create that barrier.
The inner courtyard is part of the original masterplan idea. It provides a green space that is private and shielded from strangers and noise. Ground floor kindergarten has access to the area so that the children can play outside within their neighbourhood zone.
