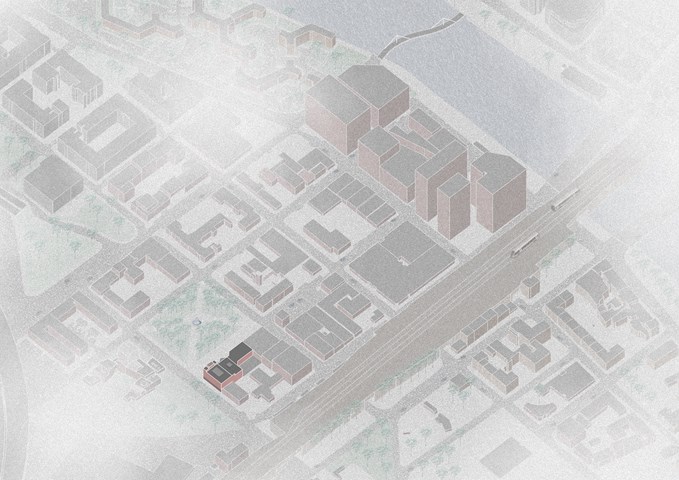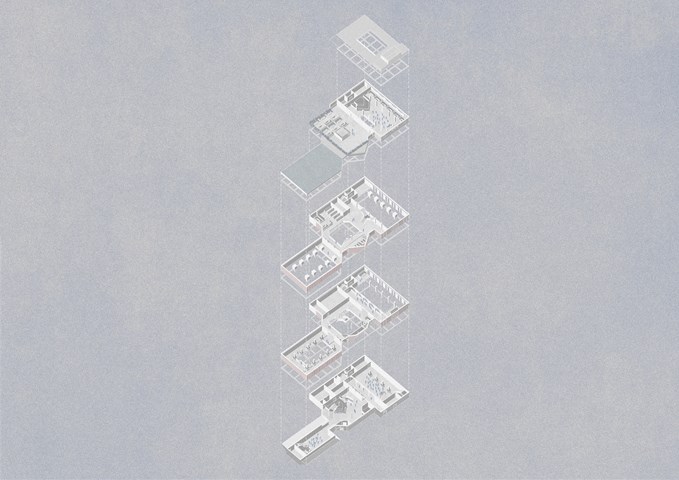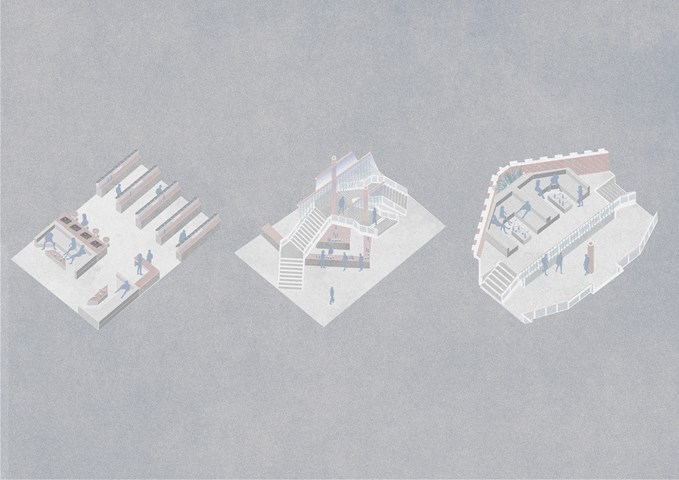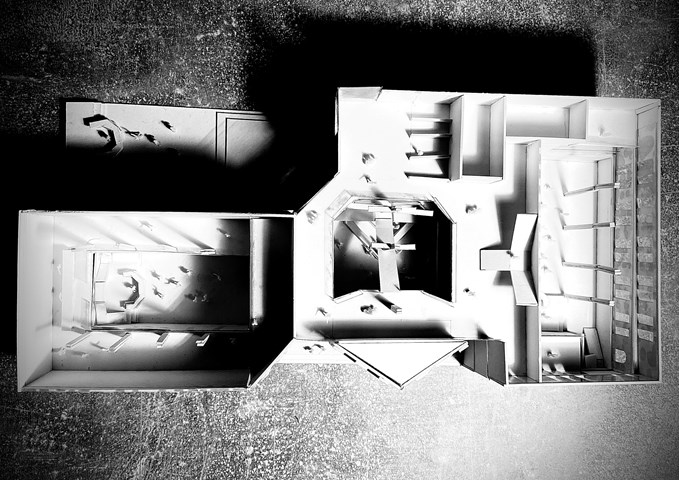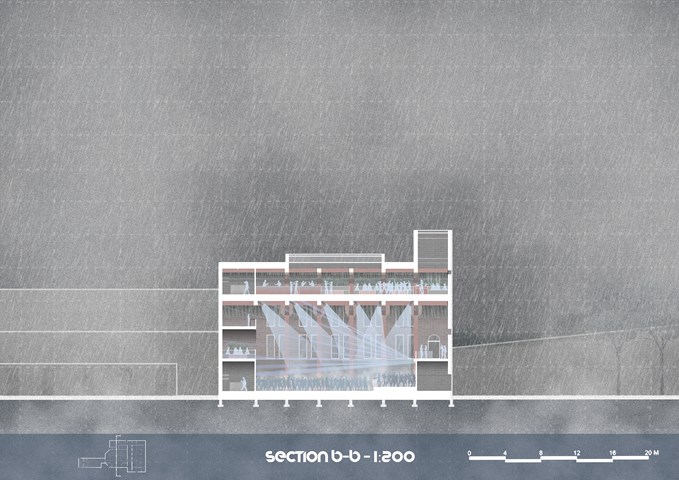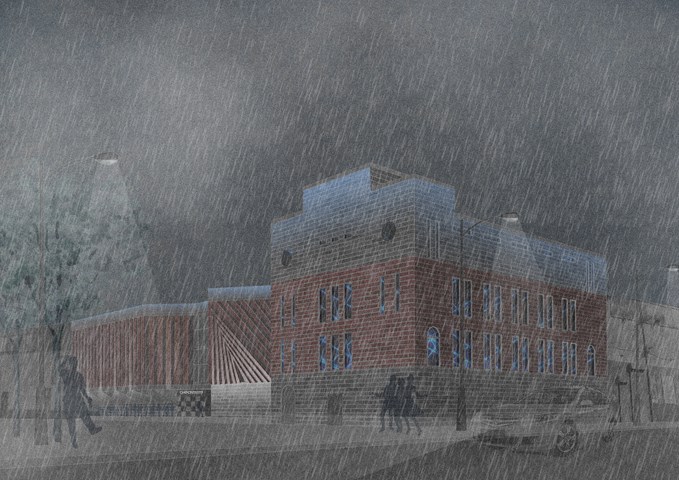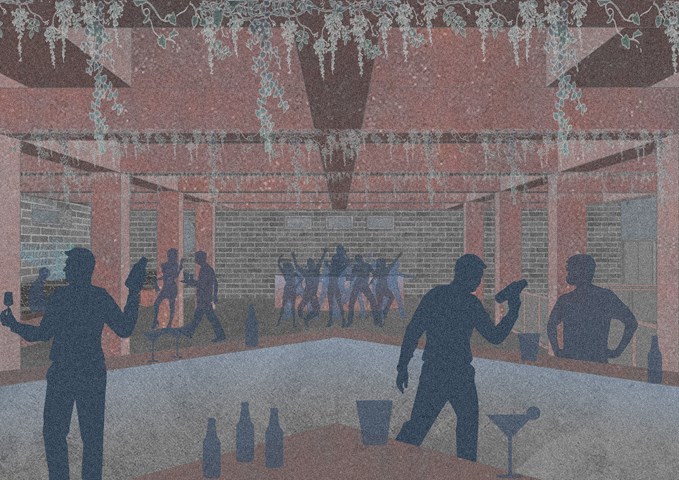Checkmate Nightclub
An Underground Utopia
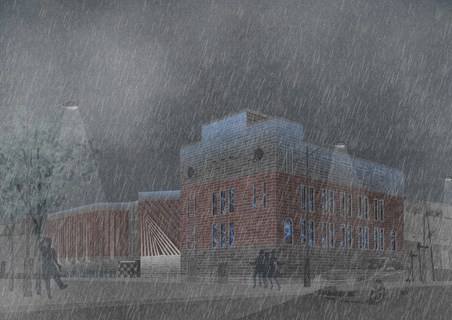
I spent my Fourth Year at Strathclyde University designing a nightclub based within Tradeston in Glasgow.
I have renovated an existing building, which used to be used as an illegal afters venue called Checkmate, before being shut down by the police in 2020, as well as designing a new extension alongside it.
Glasgow, once a thriving city of industry, nightlife and cuture, has experienced devastation during the Covid-19 Pandemic. It has caused the nightlife industry unimanagable decline.
Thus, this project, a nightlife complex for countercultures, will re-discover Glasgow’s cultural identity, staying true to her industrial past, as the city’s nightlife sets sail into the future.
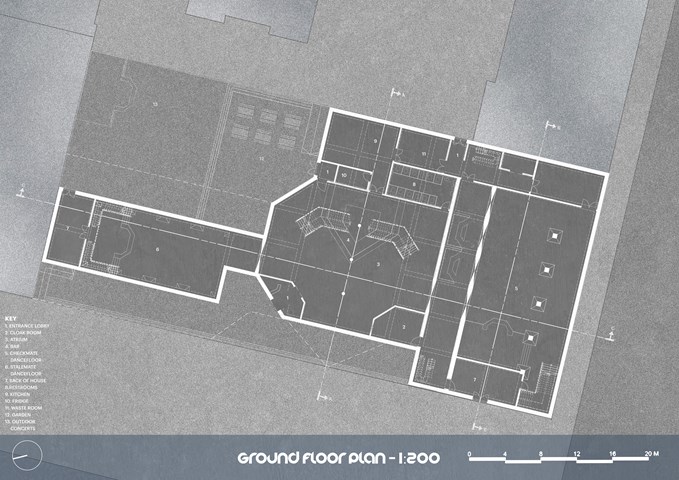
GROUND FLOOR PLAN
Demonstrating the spatial organisation of the ground floor - the programme was established within the relationships between the entrance threshold, the central bar and atrium, the two dance floors, the services, and the outdoor garden.
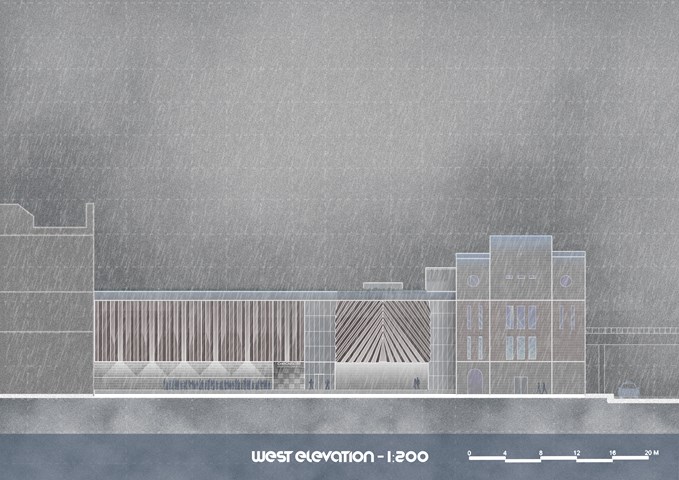
WEST ELEVATION
A drawing of the primary facade, highlighting the anticipation within the queue, the form of the ship-like extension, and the artificial lighting strategy.
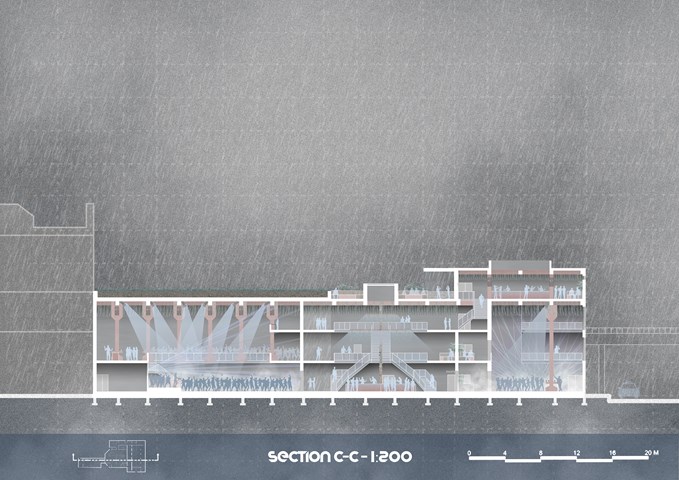
SECTION C-C
The longitudinal section which conveys how the spaces would come to life and interact with one another, as well as the notion of the mezzanine which was a central parti to the project.
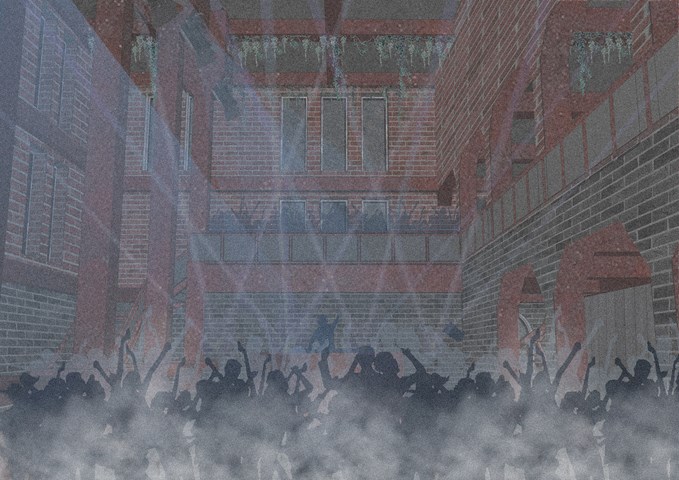
CHECKMATE VISUAL
The checkmate dance floor - an industrial surrealist aesthetic is created through the structure which represents an upside down chess game, with the columns representing the pawns, and the beams representing the board. The arches which lead into the space bring nostalgia from The Arches nightclub, which once existed in Glasgow.
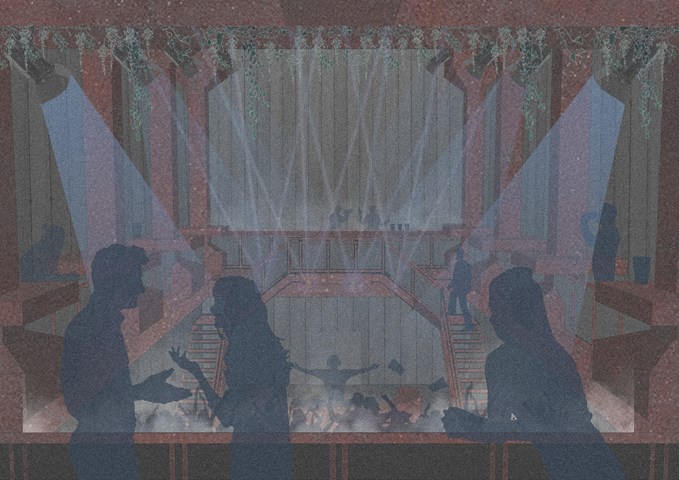
STALEMATE DANCEFLOOR
A new nightclub space created called Stalemate - mezzanine level allows the DJ to interact with multiple layers of the space, and the columns once again represent upside down pawns.
