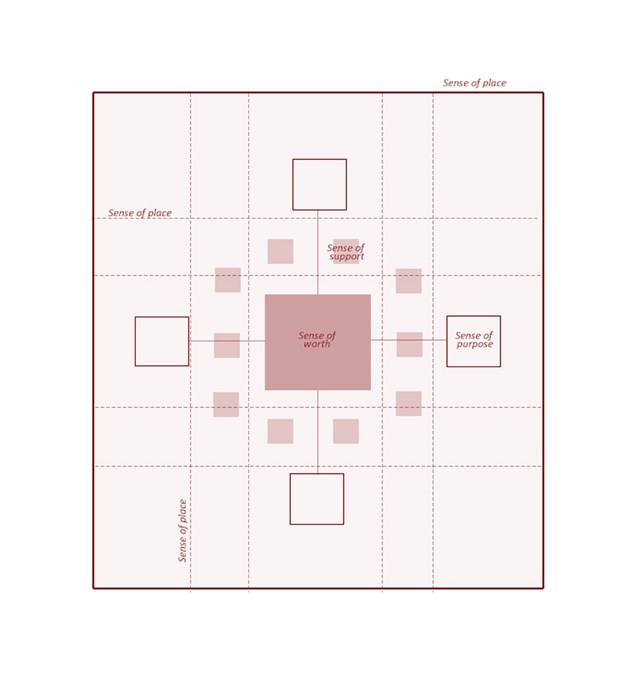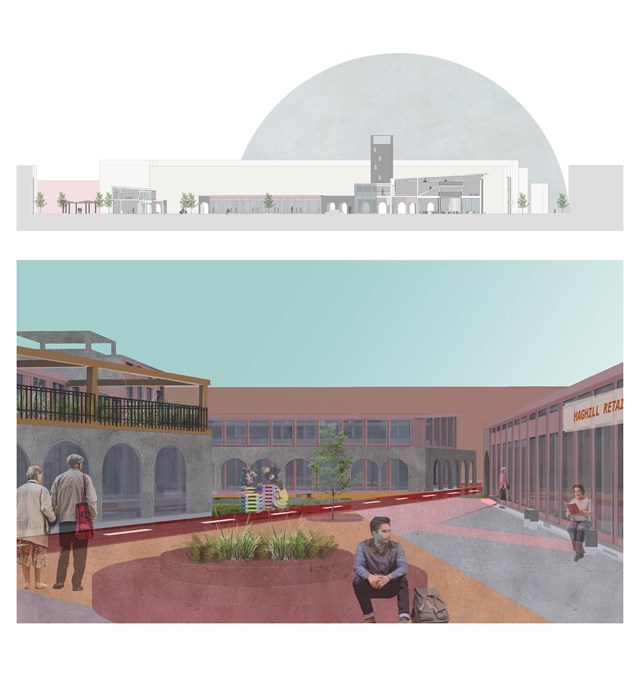Re(Generation) of Haghill
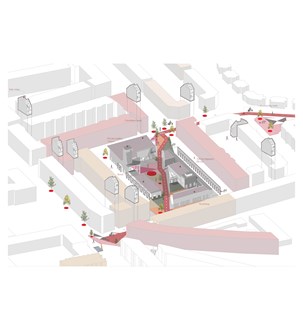
This final year thesis project aims to take action against issues of social isolation and ageism by proposing a community village that will raise a new generation of elderly citizens in the heart of Haghill, Glasgow. The project began as a continuation of my 4th year dissertation research, seeking ways to reduce elderly isolation and dependency on care systems by keeping the ageing population in their existing homes and communities for longer.
The work proposed shows a series of different scale interventions located in a residentially dense area of Haghill. Inclusivity, accessibility and safety are created by integrating different scale interventions and reusing vacant/ neglected land within the area. The masterplan strategy aims to connect, protect and reset the ambitions of local ageing population. This inludes elderly with dementia and carers supporting them from the early stages of dementia to the later stages. The different scale interventions involve inclusive design features that support dementia such as familiarity, way finding, accessibility and transparency.
The interventions are designed to support local and city wide activity. The largest building is located in the centre of the site and it's programme provides a sense of worth, the medium interventions provide a sense of support and the small interventions provide a sense of place within the existing community. The different scale interventions follow a progression within the programme. Each intervention acts as a gateway to the larger one allowing each individual the chance to build confidence and rejoin their community at their own pace.
The smallest intervention is found along the colourful route that passes through the site; a wayfinding bench that can be adapted to any part of the city to support an elderly person on their daily journey to and from their home without getting lost. The medium interventions act as 'safe wings' located within the vacant gap sites of the tenement blocks. These smaller buildings act as a 5 minute city plan which means residents can easily access professional, individual or neighbourly support from their door step. The largest building offers connections to the wider city and opportunity for business ventures, start up offices and volunteer work for elderly and carers who want to adapt a more ambitious lifestyle. Amongst a 15 year plan the hopes for this project is that it becomes a self sufficient, resilient and empowering community for future ageing citizens.
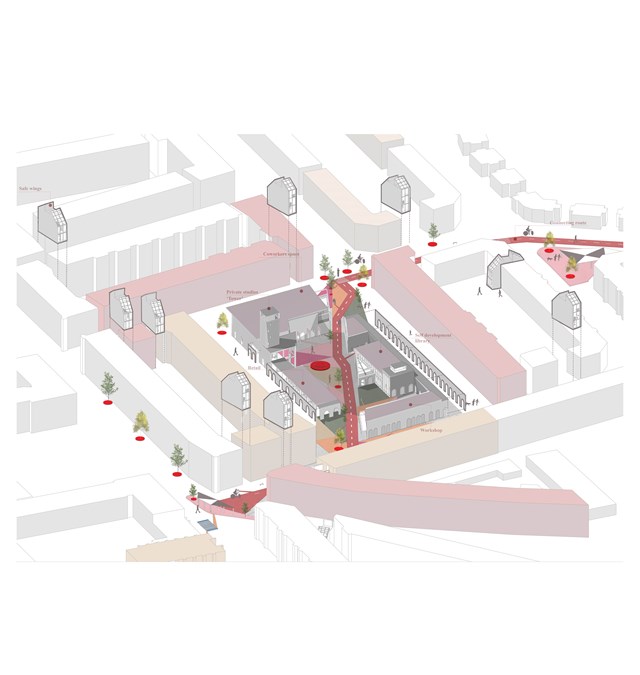
Proposed Community Village
Master plan strategy aims to connect, protect and reset ambitions of the elderly community. Inclusivity, accessibility and safety is created by integrating different scale interventions and reusing vacant/ neglected land within the area. Dementia design principles are integrated into this process including familiarity, transparency and wayfinding.
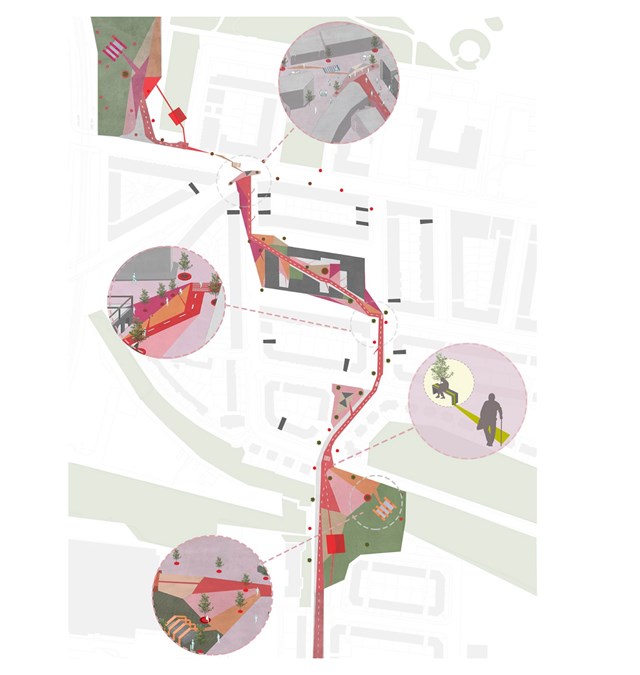
Proposed Site Plan
A series of small interventions that connect Alexandra park and Duke street were included along the main route of the masterplan. Different colours were used to guide/ navigate elderly locals to a public bench, shelter or seating area, promoting an accessible, social and diverse environment.
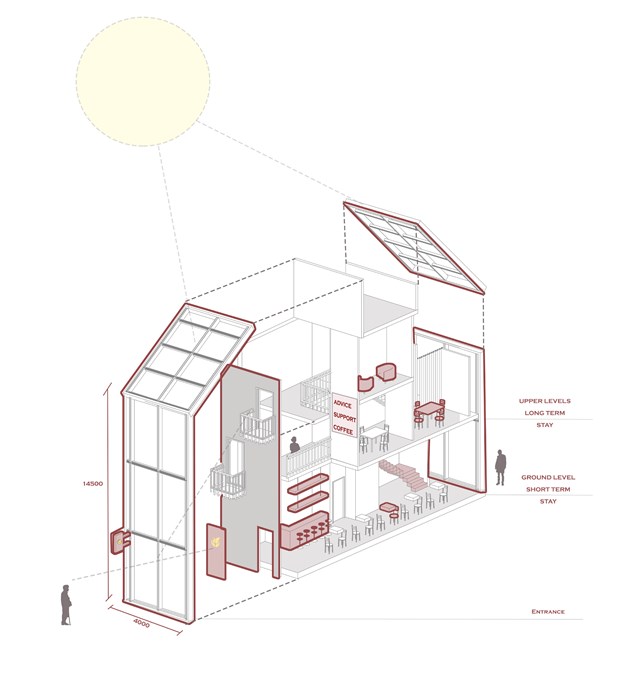
Model of a 'safe wing'- Advice cafe
This diagram shows one example of a 'safe wing'. The ground floor is designed for quick and short term access/ support making it easy for residents to drop in without an appointment and seek support over the counter. The staff are dementia trained and will have the skills to support elderly resident needs. The upper levels are designed for longer stay where private councelling can be arranged and support group meetings can take place. Transparency, signage and familiarity within the design allow locals to feel comfortable when visiting.
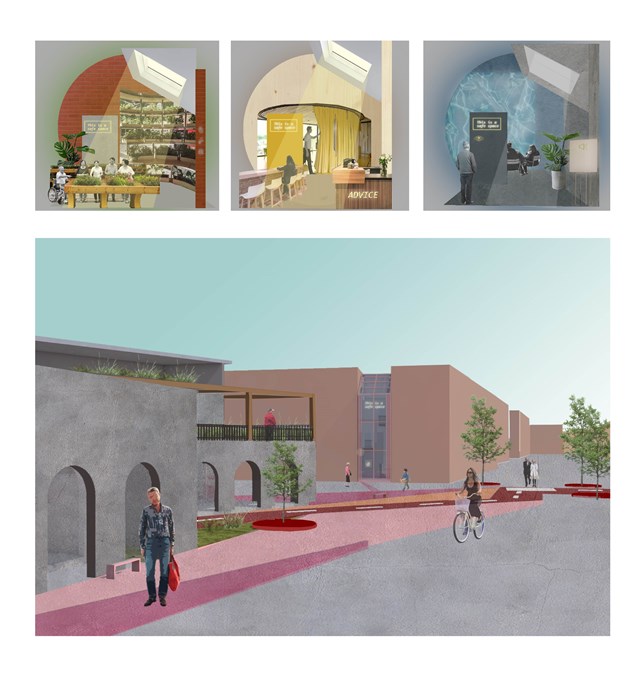
Approach to the 'safe wing' model
Each safe wing involves a different activity. Other designs include gardening and sensory therapy that reduces stress and anxiety that can surface due to progressing dementia. Each safe wing will include a different colour/ character/ material in accordance to the interventions use, such as red promoting energy, motivation and activity and blue promoting a calmer and less stressful environment. These colours are important for elderly design as it can slow the process of the developing dementia amongst the ageing population.
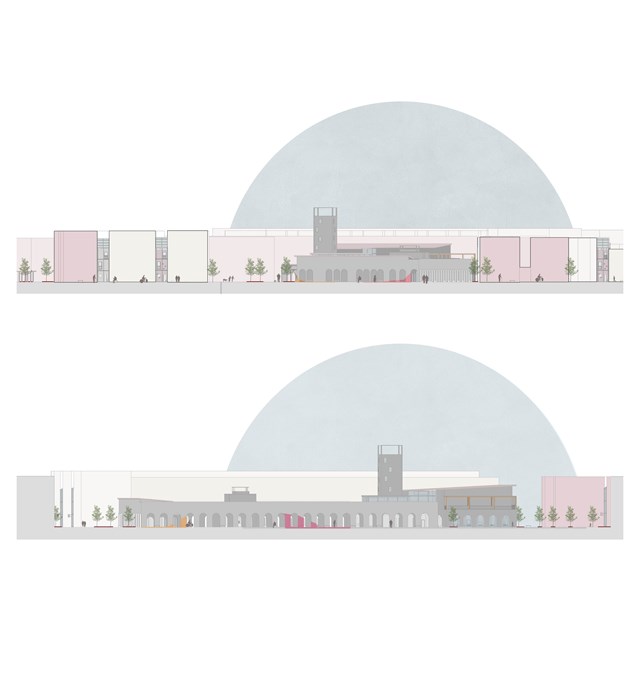
Elevations in context
The top elevation shows the 'safe wings' in context and the elevation below shows transparency/ access between street and larger intervention.
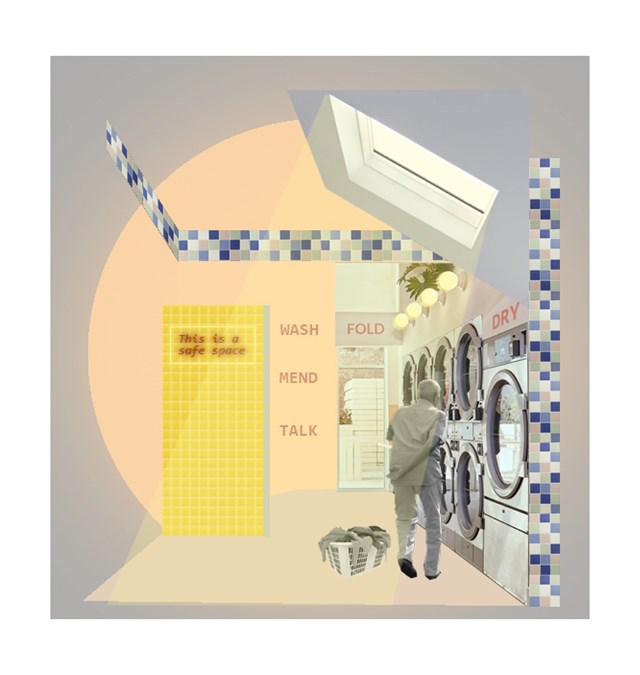
Example of a 'safe wing'- Laundrette
The laundrette is the most important medium sized intervention in this context as it is promotes an easy and independent activity that is also familiar to an elderly person. Informal encounters/ conversations can have a positive impact on an elderly persons daily life. The chosen coral/ yellow tones encourage social activity and invite the elderly to spend a longer times with their neighbours and other locals.
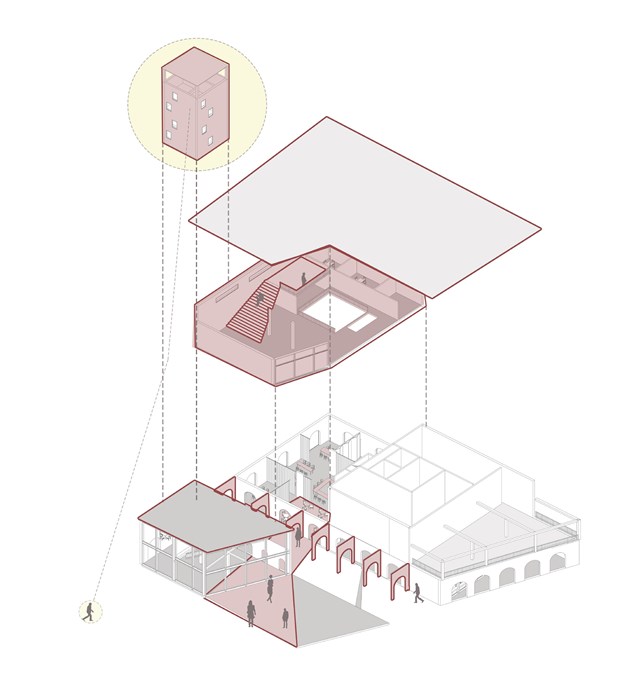
Model of the carers hub
This building is split in to the three. The ground floor invites the locals to join in coworker activities/ workshops and start up businesses, the middle floor proposes an activity space for both elderly residents with dementia and carers and the tower proposes private studio spaces that view the neighbourhood.
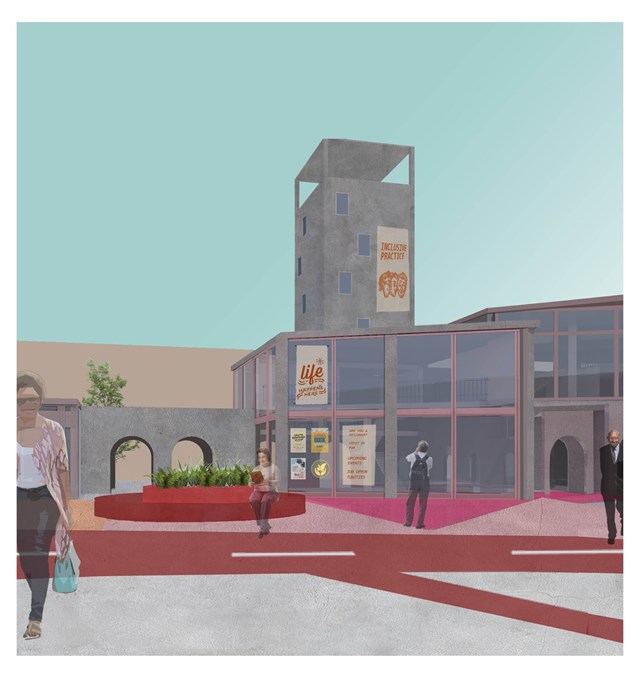
View of the tower from the courtyard
The tower is located at the heart of Haghill and the curtain wall facade offers the opportunity to empower, encourage and promote activities through signage on the windows. The central space can also be used to sit, meet, socialize and spend time in the day.
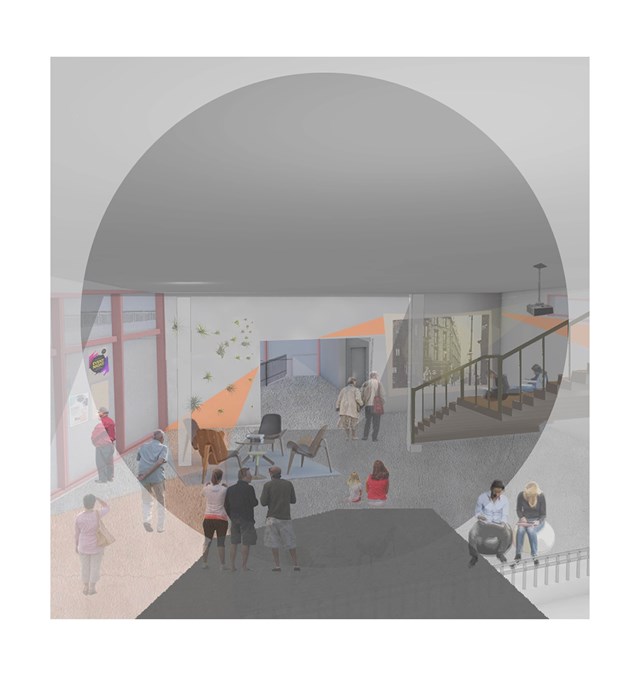
Interior view of the carers hub
This space is used as a joint activity space for both elderly with dementia and carers. Regularly organized movie nights, exhibitions, theatre and concerts will be held in this space for the locals to enjoy.
