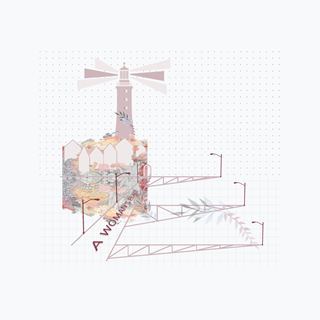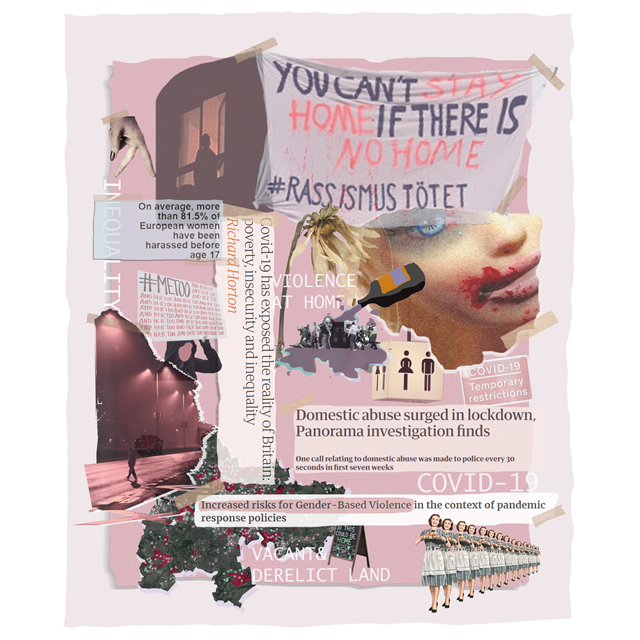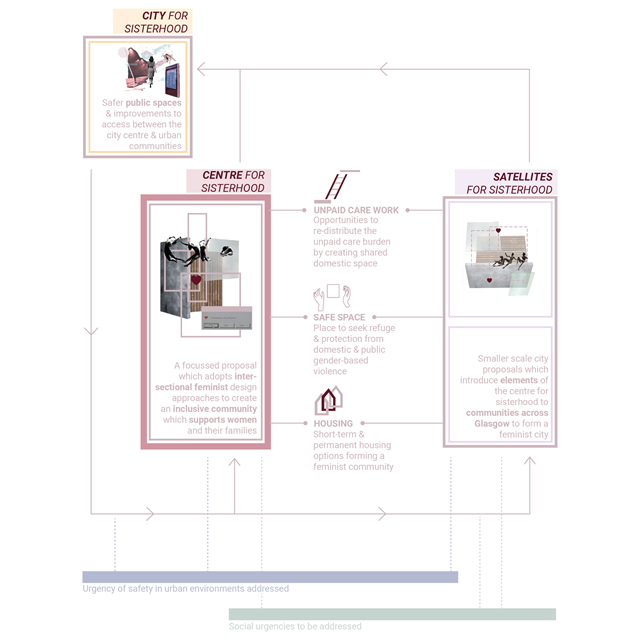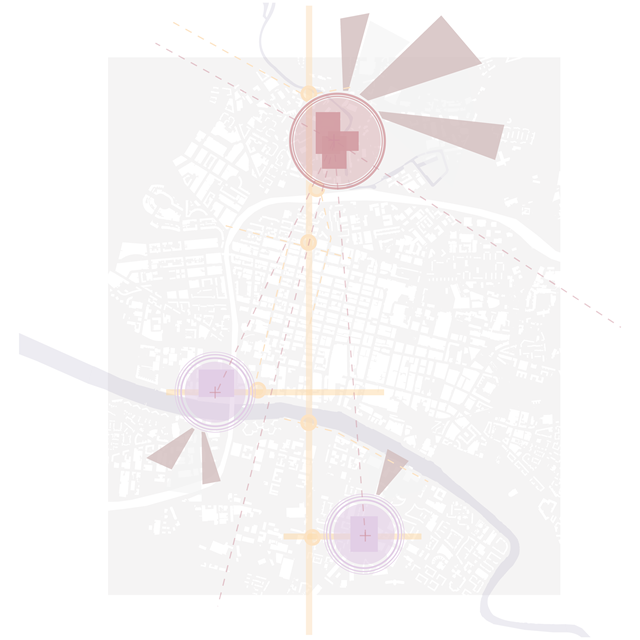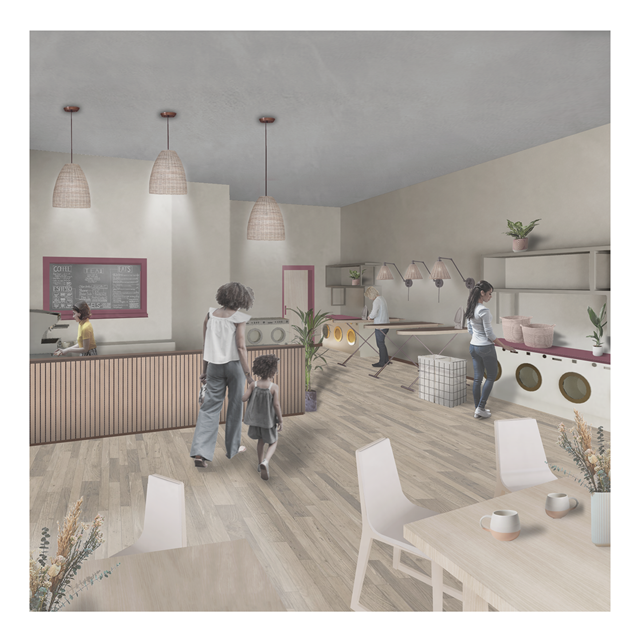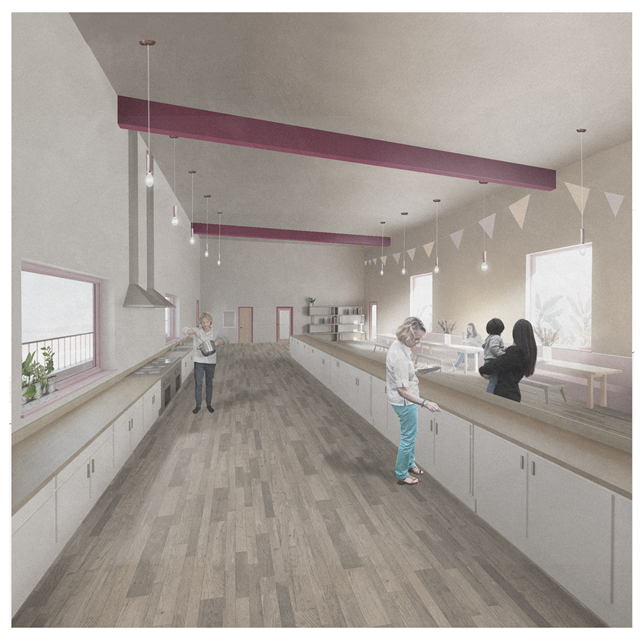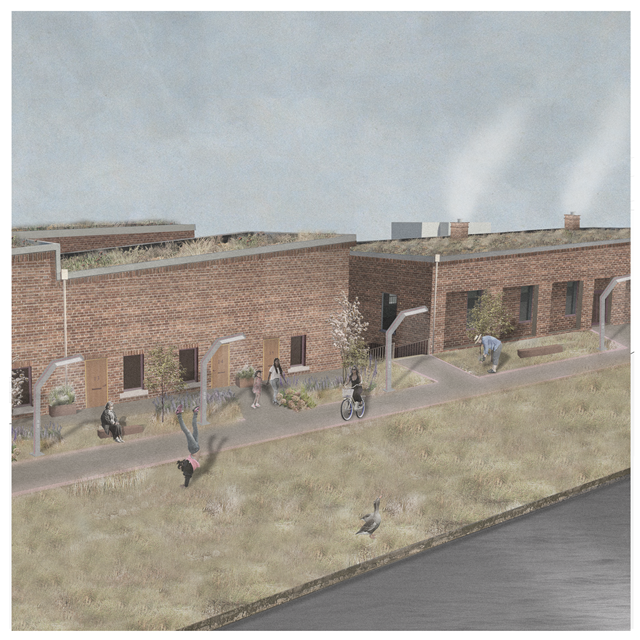A Woman's Place
Vision for supporting women & their communities in Glasgow
Personal Profile
I grew up in Dumfries and moved to Glasgow to study architecture at Strathclyde in 2015. Now - in the final semester of my Masters year - my work reflects a personal interest in social experiences of architecture, space, and the city as I researched women’s relationships with cities and opportunities for social equity. These interests stem from travel opportunities, work experience, and the people who I have met along the way. The project presented below aims to raise awareness of women’s urgencies in the city and encourage conversations about the role of feminism in architecture.
Project Brief
This project imagines Glasgow as a feminist city - a place in which women and their communities are fully supported through empowering places and spaces which allow everyone to access, experience, and enjoy the city. The project provides opportunities for the re-distribution of unpaid care and domestic work, and to improve feelings of safety in the city. Spaces are imagined at 3 scales for sisterhood: City, Centre & Satellites.
City for Sisterhood
At this scale, proposals are for design interventions for safer public spaces in the city which can align with Studio 01’s city manifesto and further scales for sisterhood. Such proposals will include lighting, signage, access around the city, and safer public spaces.
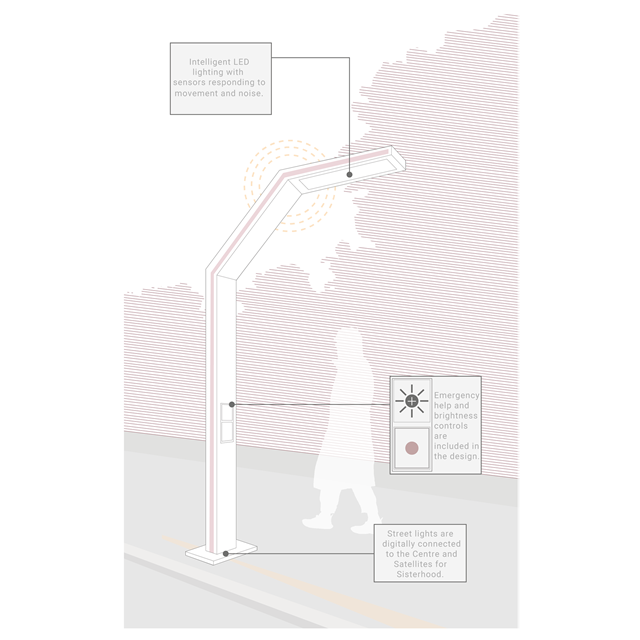
Streetlights
The streetlight was imagined in response to the reality that women feel threatened by cities, night time, and strangers. It acts as a physical representation of safety in the city. It emits light which responds to movement and noise, and also includes brightness and emergency help controls.
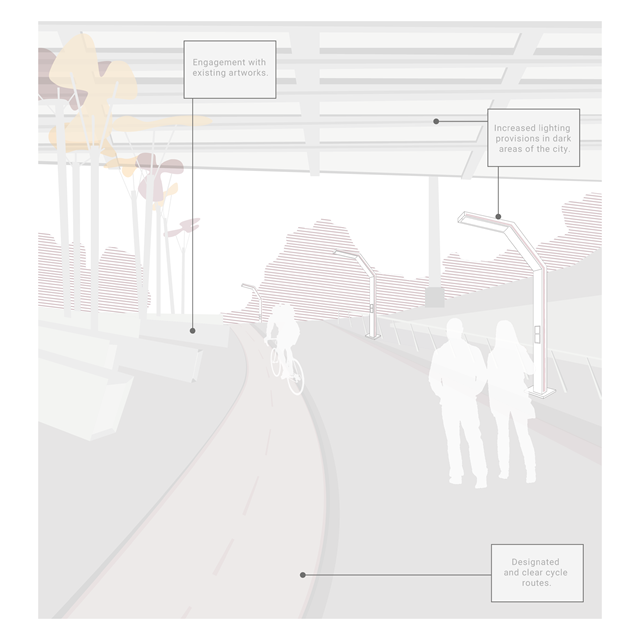
M8 Underpass
Ideas at the city scale include improving existing green spaces by increasing provisions of lighting and to ensure a community presence in such spaces. The M8 underpass, which leads pedestrians and cyclists to the centre for sisterhood, should also see improved lighting provisions and allow clear cycle routes.
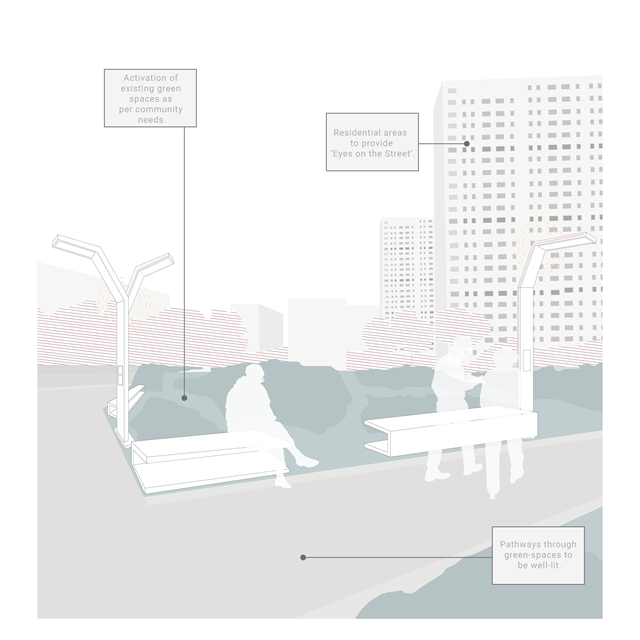
City Greenspace
Simple modifications can be made to existing pieces of the urban fabric to improve overall feelings of safety for passers-by and to activate spaces which may otherwise be quiet, especially at night. Bus stops should be well-lit and close to activated street fronts, and telephone kiosks can be used as a space to protest and make calls for help if needed.
Centre for Sisterhood
The ‘centre for sisterhood’ proposes a site-based focussed community proposal for a collection of spaces to support women in an urban context. This will include spaces to support unpaid care and domestic work, emergency and long-term housing, support for victims of violence, and safe outdoor spaces.
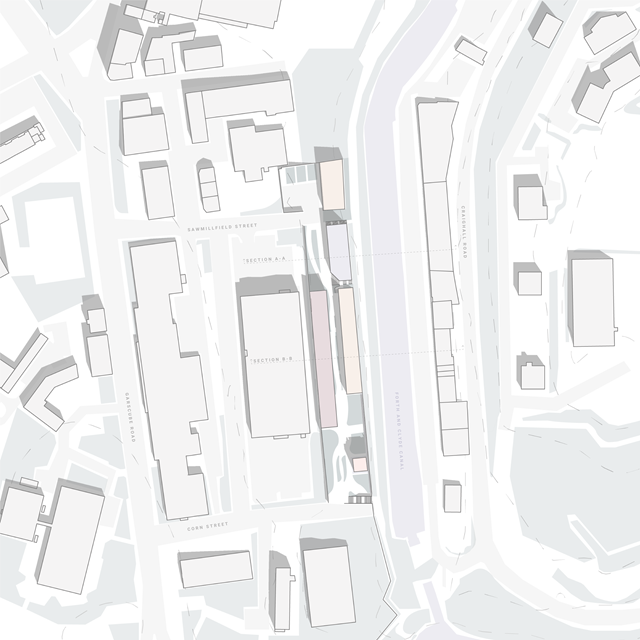
Centre for Sisterhood Site Plan
The centre for sisterhood design response developed based on brief requirements and existing site context- such as the residential building at Speirs Wharf. 5 key blocks were established with a central corridor linking typologies. Inclusion of green space throughout the site was driven by the aspiration to include safe, enjoyable outdoor spaces for women.
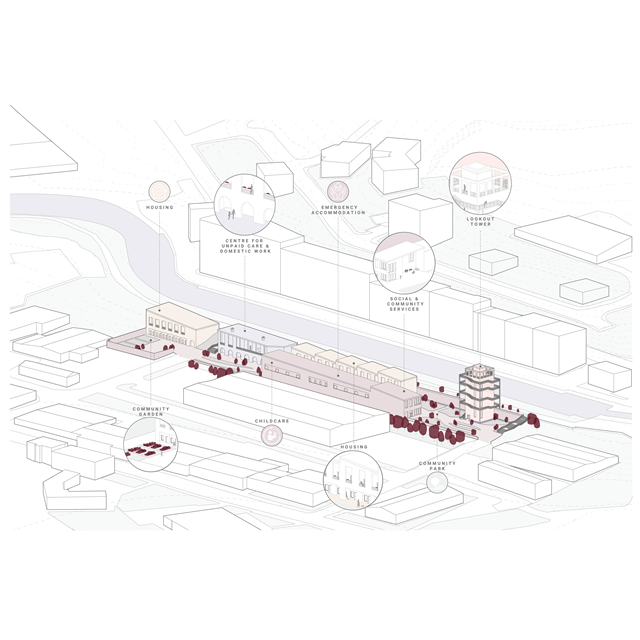
Centre for Sisterhood Axonometric
Key spaces include a centre for unpaid care and domestic work, housing blocks, social and community services, a lookout tower, and community park. It is hoped that the shared spaces would be primarily operated and used by residents of the centre, however, community members from surrounding neighbourhoods would also be invited to make use of the community spaces.
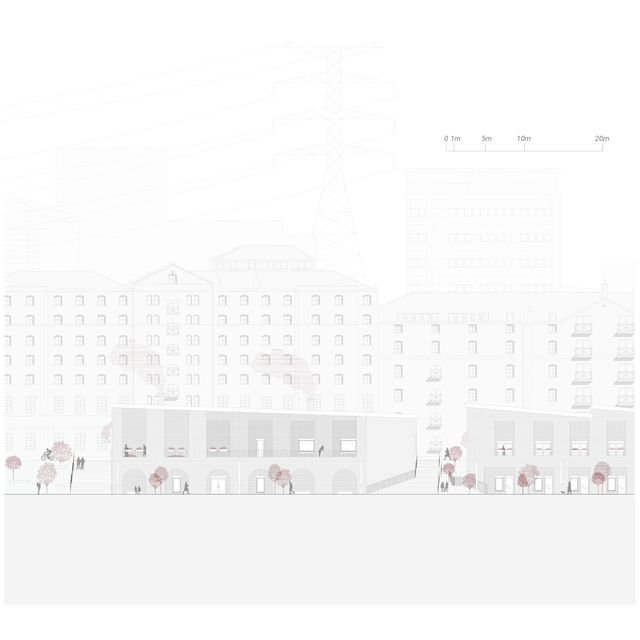
Centre for Unpaid Care and Domestic Work Elevation
Externally, it is hoped that the streets would be activated by the activities from within and there would be a strong presence of natural community surveillance by the placement of openings, balconies, and windows across the elevations.
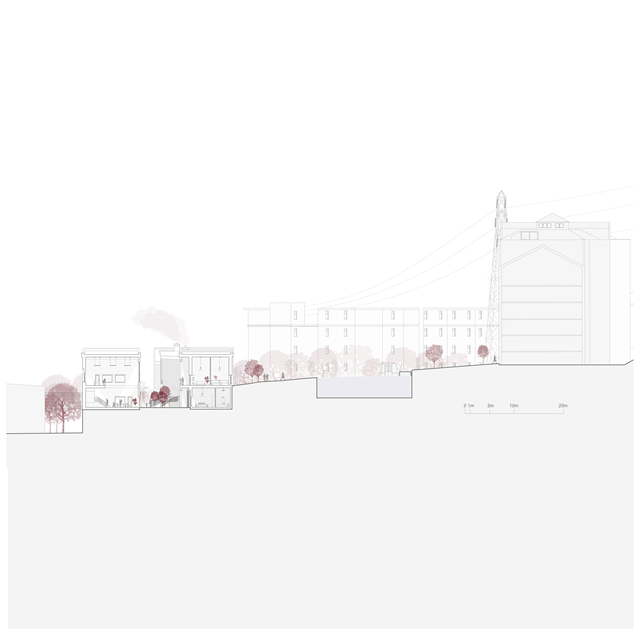
Social Services and Housing Section
The housing blocks and community services are located in the heart of the site. The requirements for the community services are based on discussions with a diverse group of women, who suggested we need ‘in-between’ spaces for people to access help and support, without direct intervention.
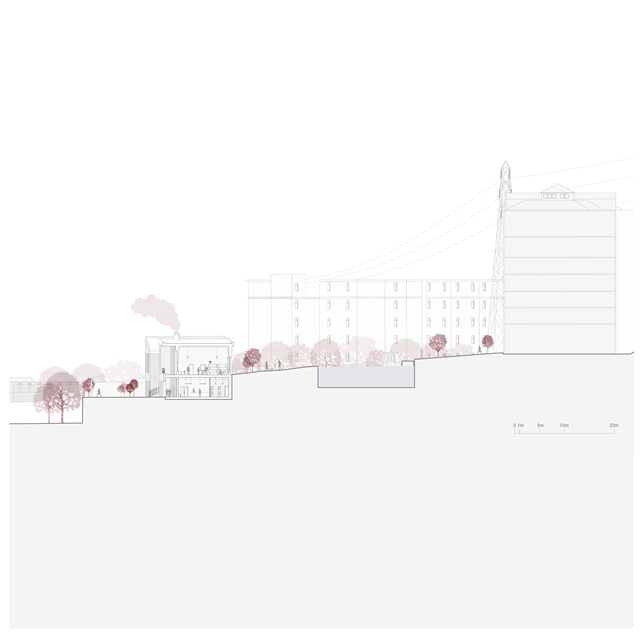
Centre for Unpaid Care Work Section
The centre for unpaid care and domestic work challenges existing approaches to unpaid care and domestic work by providing a shared space for the work to become visible and portrayed as a productive activity within the community.
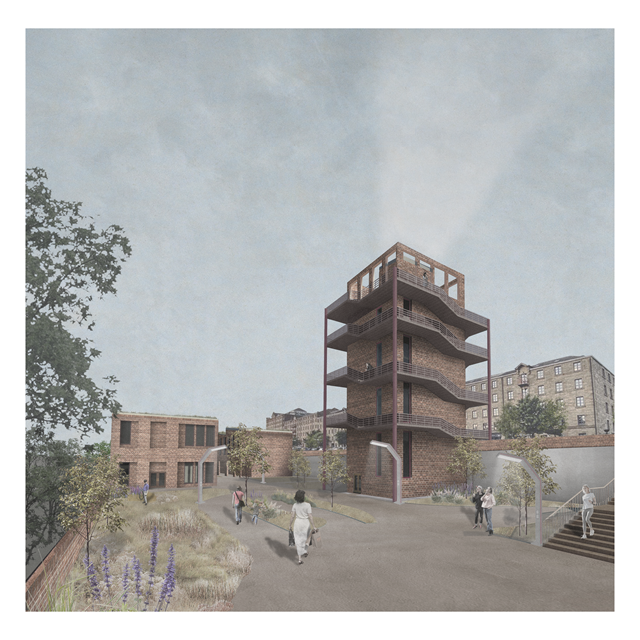
Centre for Sisterhood Approach
The tower is the control centre for safety around the city and represents Jane Jacobs’ conceptual theories for ‘eyes on the street’. Visually, it is a metaphor for representing safety in architecture by adopting elements of watchtowers and lighthouses.
Satellites for Sisterhood
The ‘satellites for sisterhood’ adopt elements of the centre for sisterhood to introduce smaller-scale, adaptable spaces for women across the city.
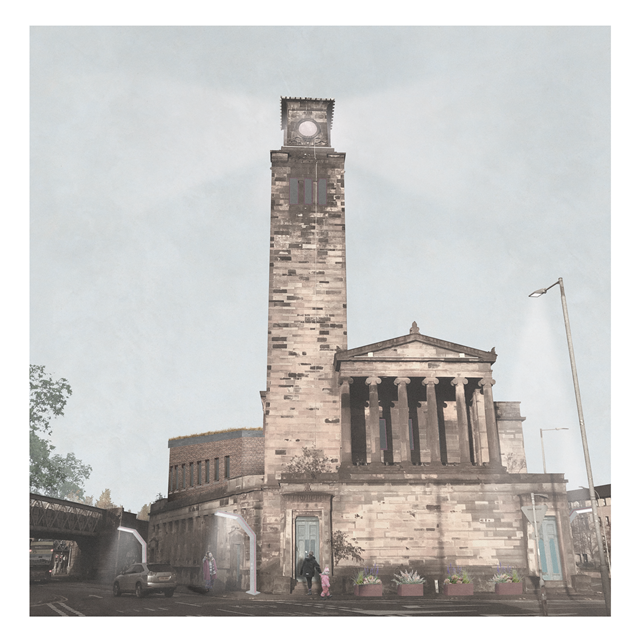
South Satellite
The South satellite transforms Old Caledonia Road Church into another centre for unpaid care and domestic work. This would primarily serve existing communities in the Gorbals and in Laureiston. A tower element is included to form a connection to the other sites for sisterhood which helps establish cohesion throughout the scales.
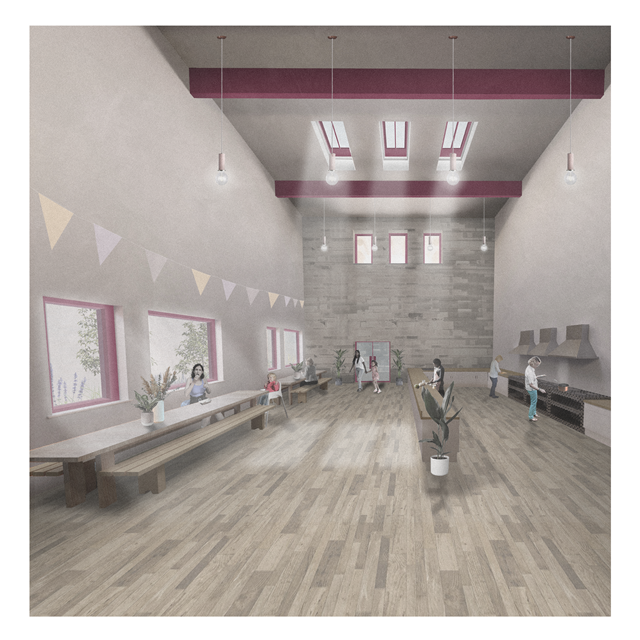
South Satellite Shared Kitchen
The communal kitchen provides a shared productive domestic space. It should allow users to take control of the space and form social connections.
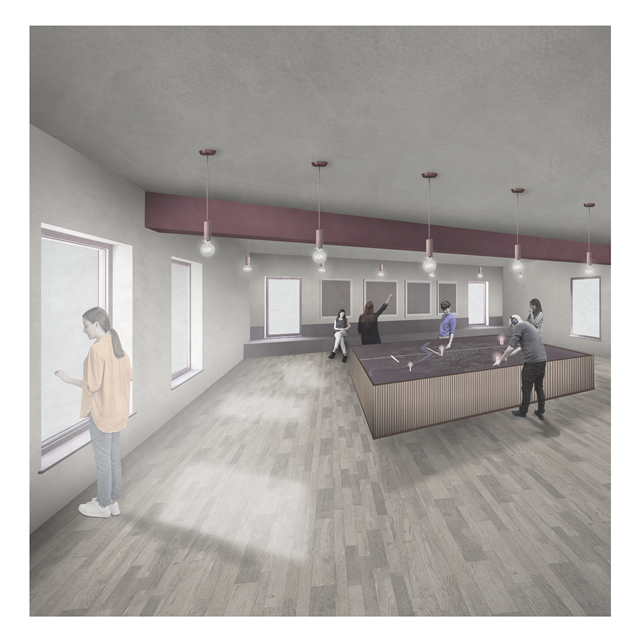
City Satellite Control Centre
The city centre site adopts a piece of vacant land in the city and focusses on improving feelings of safety by introducing another lookout tower.
