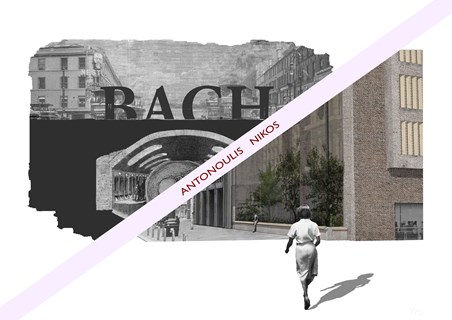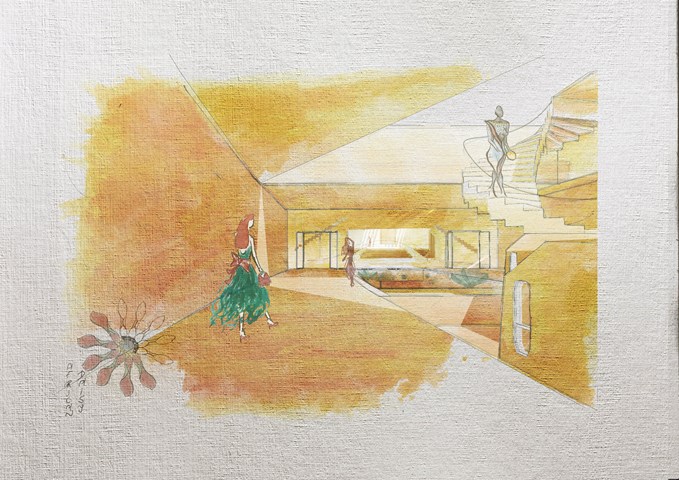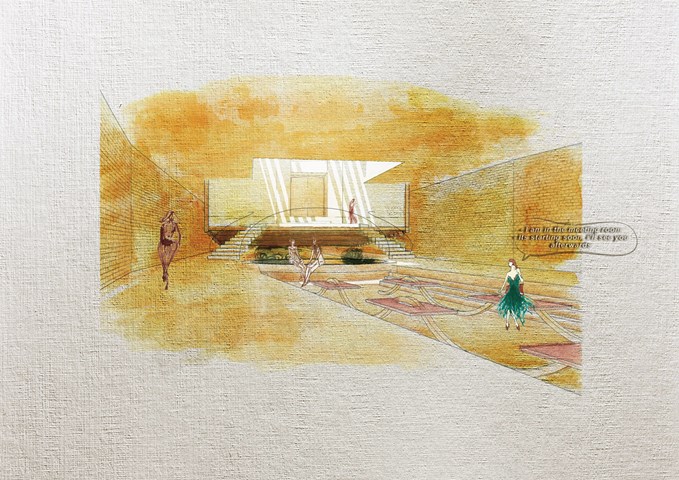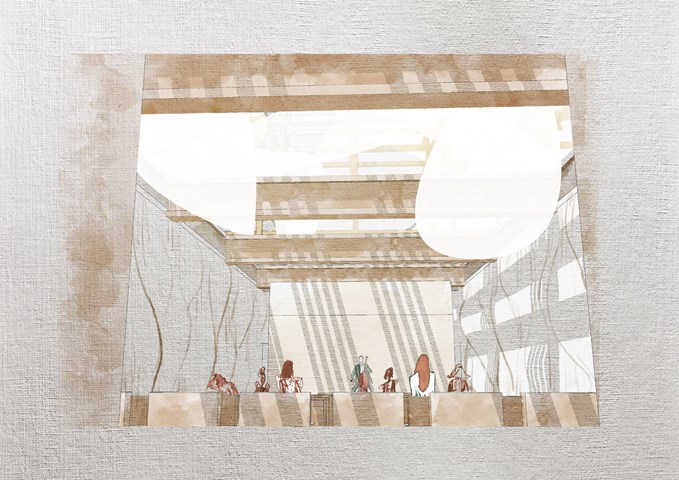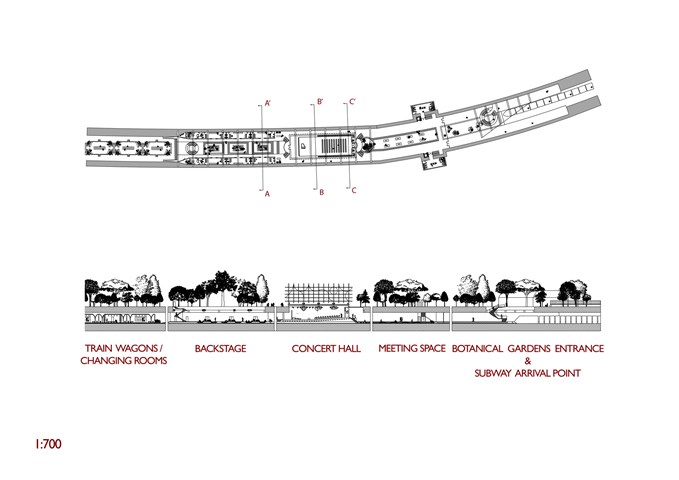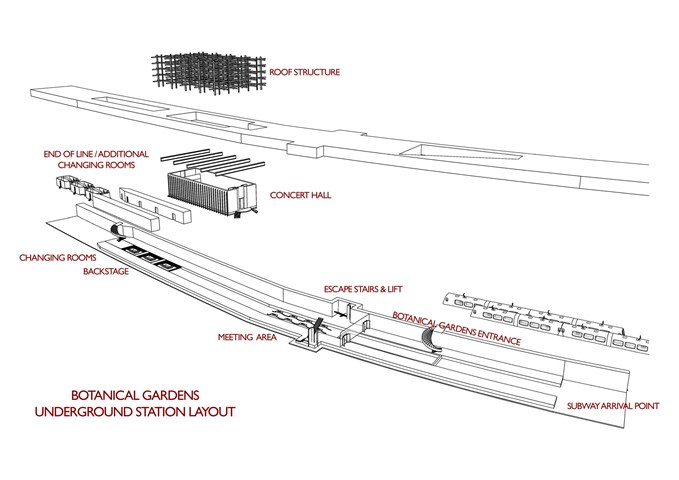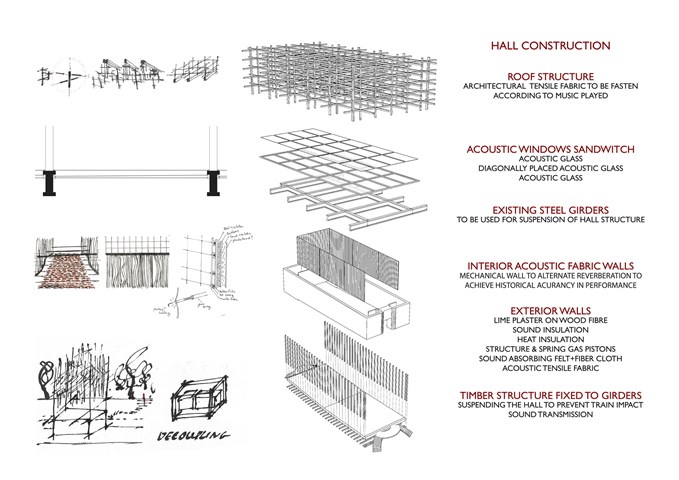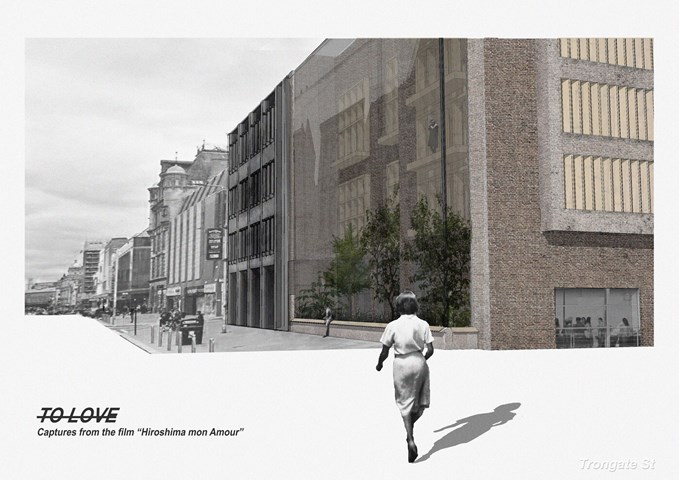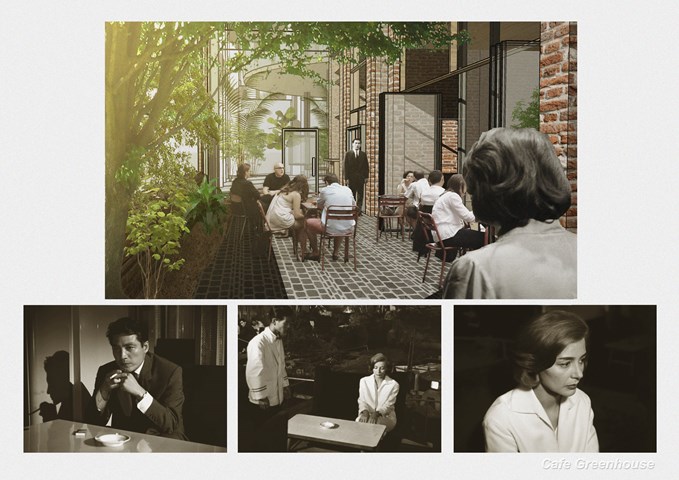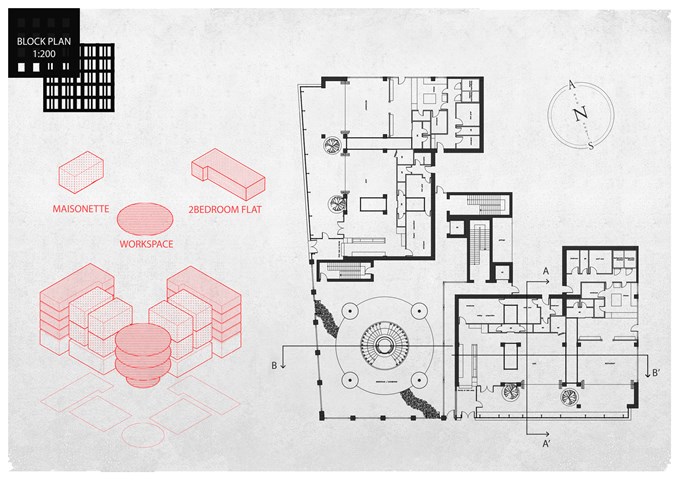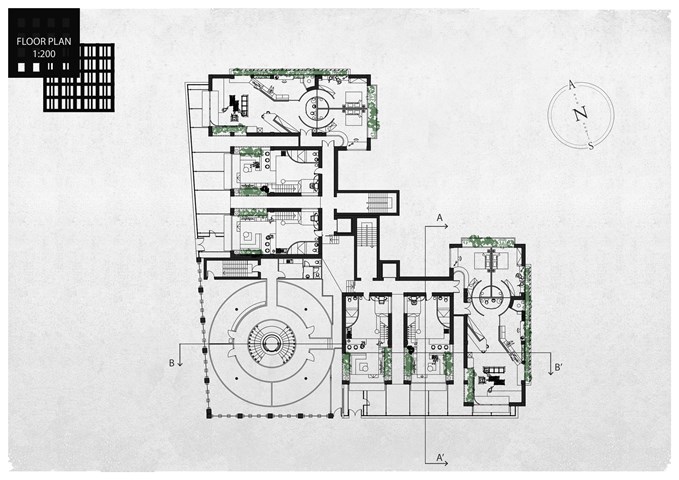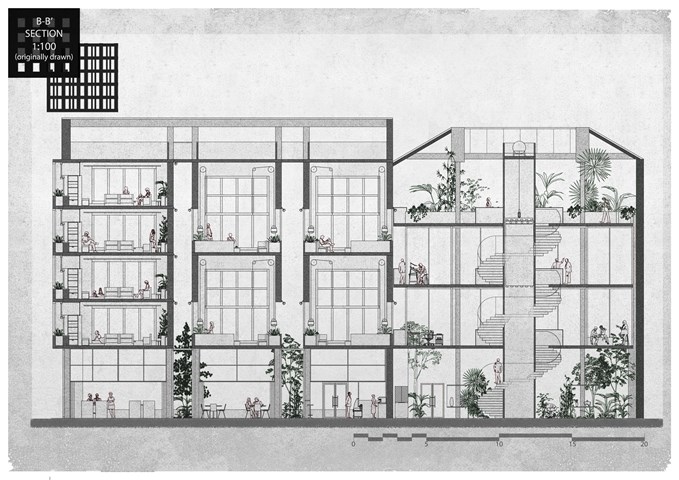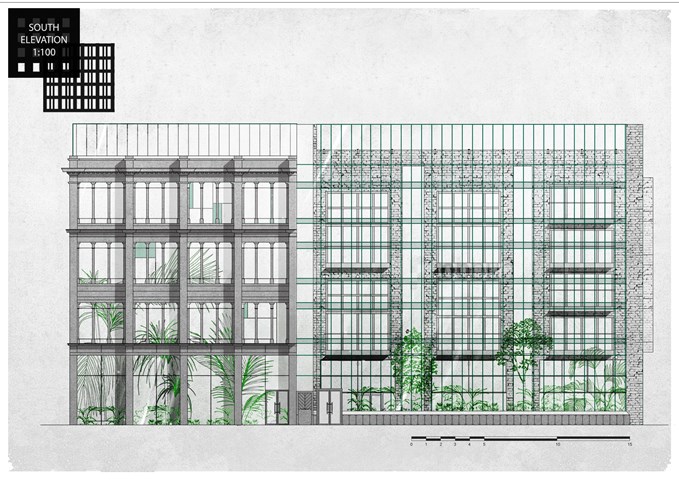Nikos Antonoulis Y3 Design Studies
To Live/To Work & A Personal passion
- A PERSONAL PASSION -
CLASSICAL MUSIC CONCERT HALL
The site I chose for the performance venue is an unused Victorian-era train station in the Botanical Gardens where the serene surroundings seem ideal for classical music performances. The foyer and auditorium are connected by reopening an unused underground railway line and with the use of single-person train wagons to transport the audience from the city centre directly to the performance space.
Redefining the concert hall arrangement
Typically, the foyer, a meeting place for the audience and a space for pre-concert performances, is placed in close proximity to the auditorium. In this design, however, the foyer is placed in a completely different public building at the city centre far away from the auditorium. In this way, an intimate relationship is created between the city and the concert hall. The foyer is meant to be a quiet place where people can relax, take a break from their busy life and enjoy small pre-concert performances and come in contact with people from different subcultures and aesthetic preferences. On a personal level, it will act as an introduction to a reassuring environment that the individual will feel safe and open to a new experience.
Experience - Oceanic feeling & Awe
In order to attend a performance, the individual will take the dedicated subway that leads to the underground station at the Botanical Gardens. This is a physical and psychological journey is depriving one of any previous senses and images and introduces new ones, disorient and reorient the individual to a new reality/space. The intention is to create a unique experience for the audience where the individual will pass through a stage of anamorphosis, a regression to the unconscious, that potentially leads to the oceanic feeling. A deep connection with the world, a feeling of awe when experiencing the performance.
- TO LIVE/TO WORK -
MIX-USE HOUSING
How is human habitation defined in the 21st century?
Despite technological advances, we still live today as we did 2000 years ago, in caves with a small opening and fire; what we call a well-insulated airtight house with heating units. And unlike the early civilizations where caves were part of nature, we live in cities deprived of it only to visit the countryside or a park once a week.
This design is an attempt to contradict this norm by bringing nature and daylight into any inhabited space while using passive design for heating and regionality.
Implementing a south-facing greenhouse creates an opportunity for plant growth and a buffer/transition zone of median temperature between the residential units and the outdoor environment. The solar gains are increased and the hot air that rises is collected, refreshed, and redirected to the housing units for heating by a heat recovery system.
COMPLETE STORYLINES & PROJECT DRAWINGS ON WEBSITE
