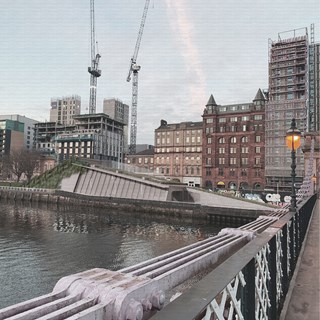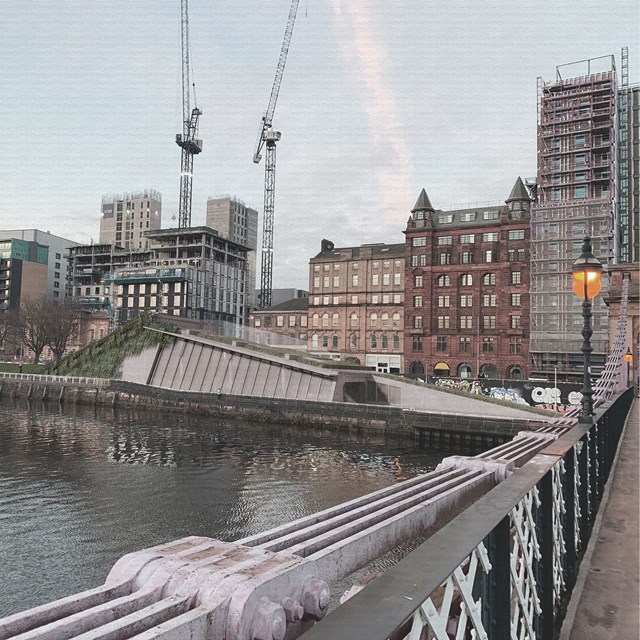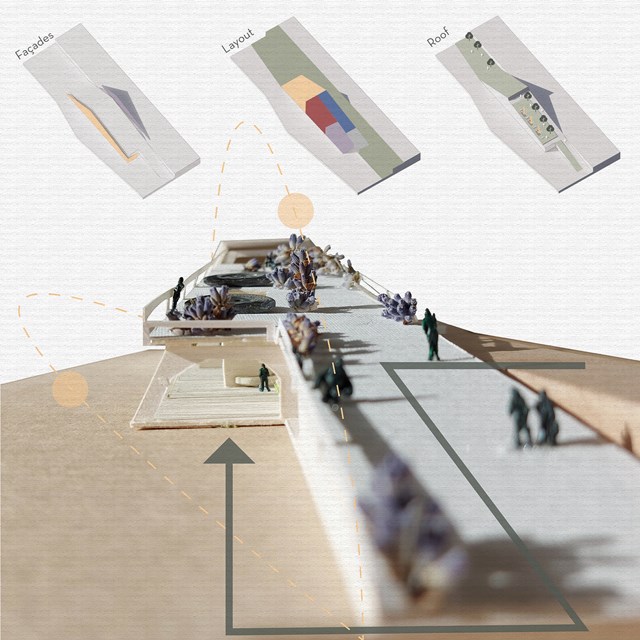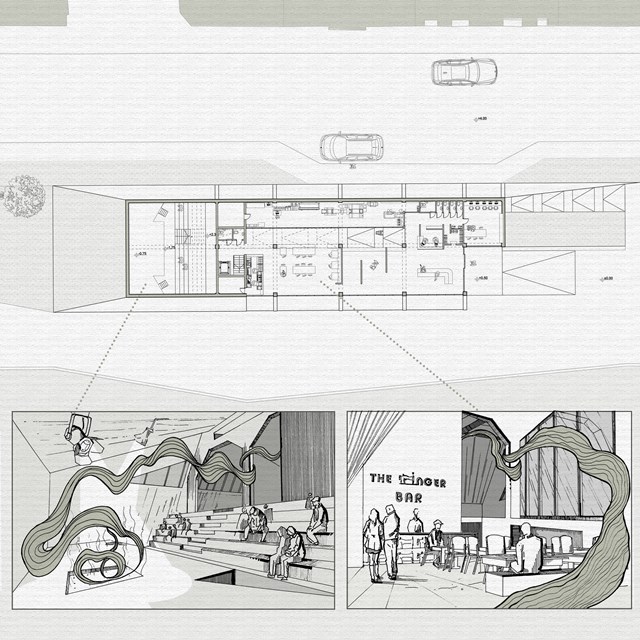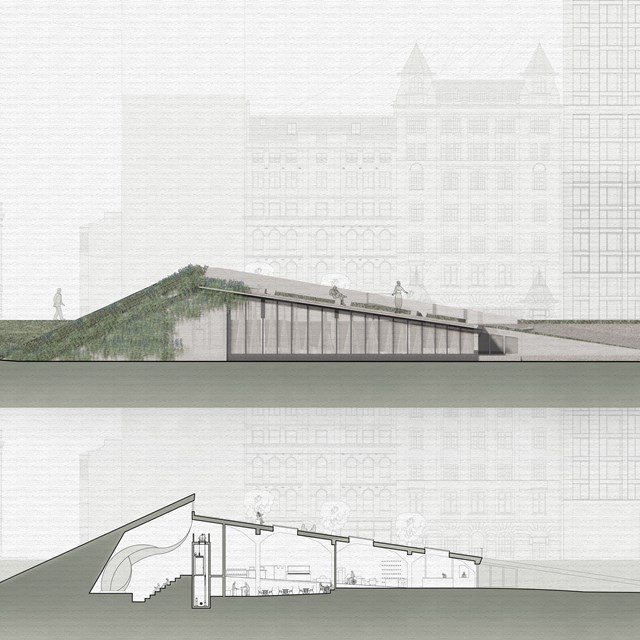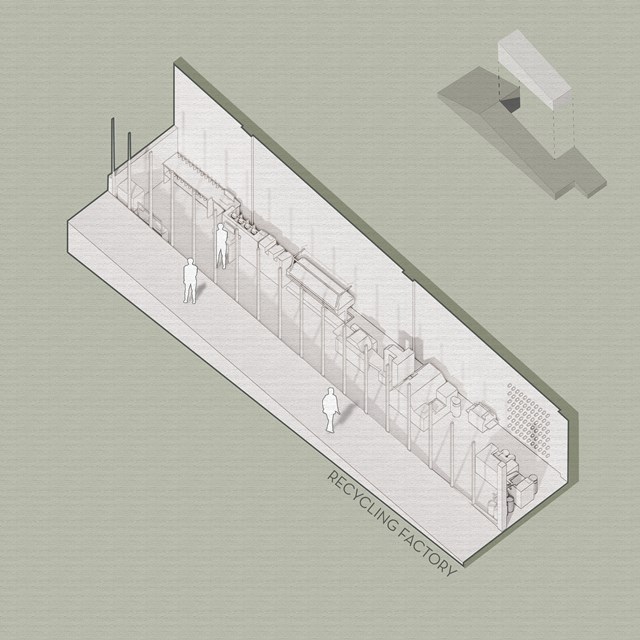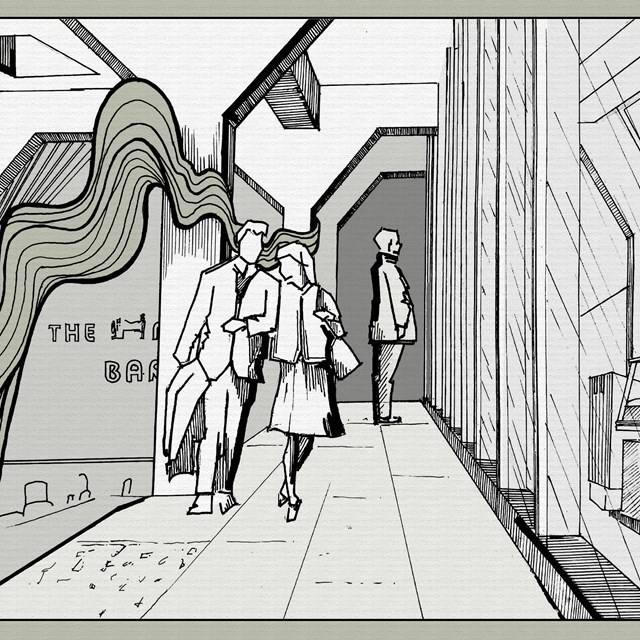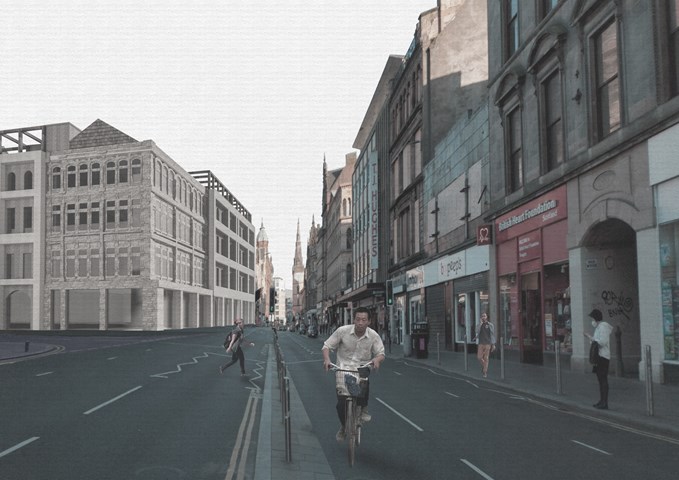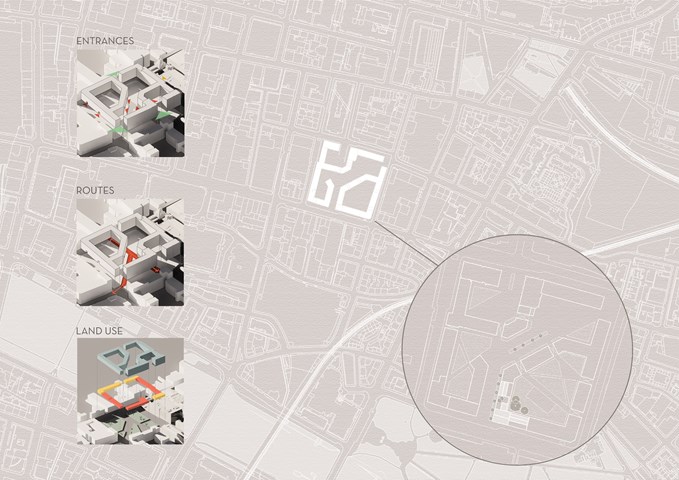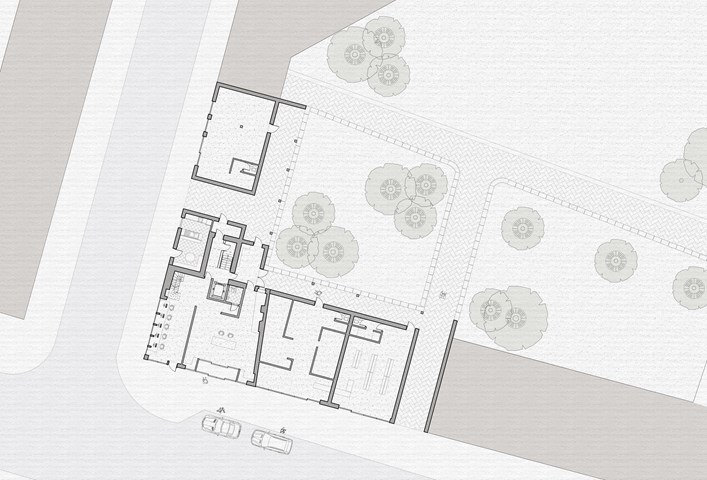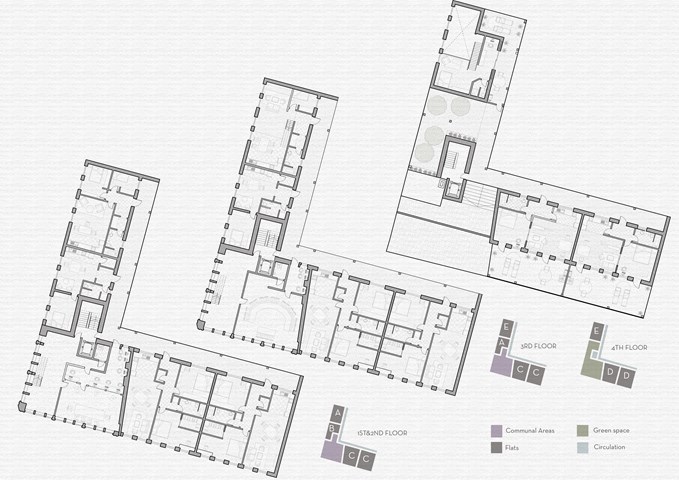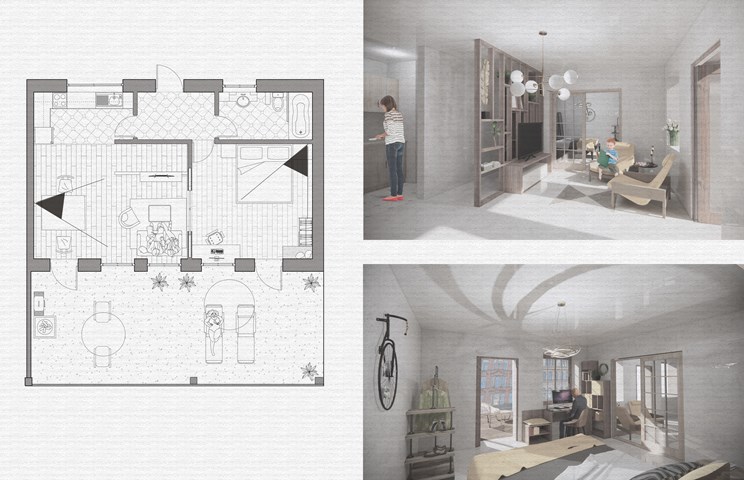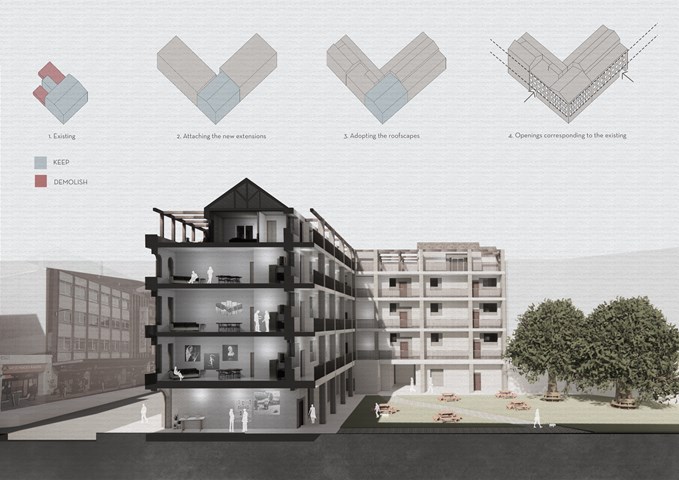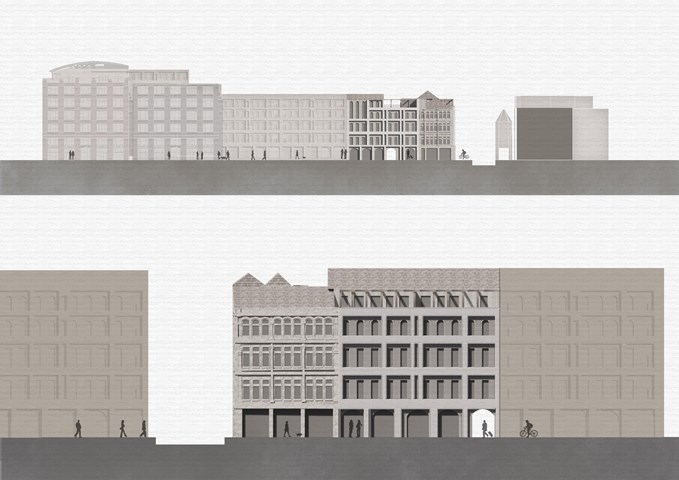Viktoria Georgieva
Y3 Design Studies Work
I have recently finished my third year of BSc (Hons) Architectural Studies degree. During my studies at Strathclyde, I had a highly demanding curriculum, so I had to organise my time properly and push myself beyond my limits to achieve excellent results and to meet all deadlines. This not only increased my ambition and determination to self-development but allowed me to expand my academic knowledge and technical skillset. Through experimenting with different drawing and visualisation means in the projects, I was able to produce engaging and coherent narratives and bring my design concepts into a detailed piece of work.
House of RE
AB318 To Play: An Under-Graduate Thesis
House of RE- would not only serve as the traditional performance space, but it would be a place where people could experience, learn and take part in the recycling process of old garments. It would acknowledge everyone stepping into its doors that it takes many efforts and only through collaboration between the main public and the creator, a significant change would be accomplished. While presenting it in a fun and interesting way, it would address fast-fashion and consumer problems and encourage people to take part in the recycling process and think more about the environment.
Merchants Housing
AB317 To Live/To Work: Urban Housing
The housing scheme would bring together the conservation and retrofit of a listed historical building in the city centre of Glasgow with a newly built residential premise. Being at the corner and fully accessible from all parts of the new extensions, the existing building gives the ideal opportunity to place all working facilities and would create a centralised hub for the tenants. Ground floor fully corresponds to the context of the busy Argyle street with being all for commercial use. Users would also have their work easily available to the public with their studios and shops being situated at ground level.
