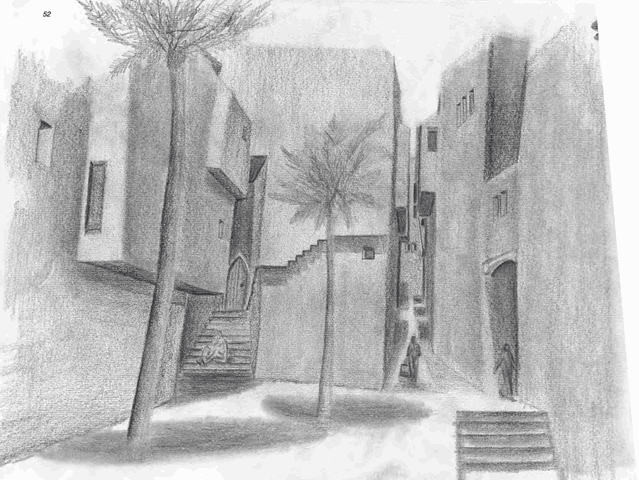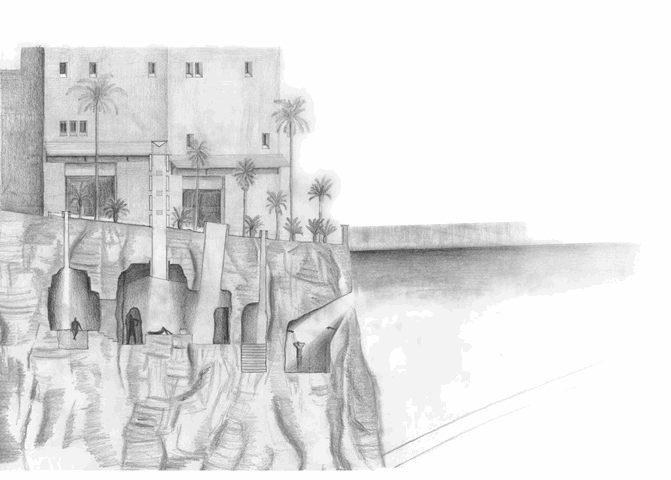From Shadow to Light
An enhancement for Constantine's forgotten community
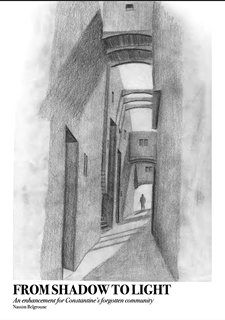
Constantine, like many Northern cities in Algeria, are facing similar urgencies. Characterised by their traces of overlapping eras the city of Constantine and more specifically the old town of Souika is suffering from neglect In the time of globalisation and continual standardisation, the richness and qualities of the old towns are being threatened at a alarming pace. In the space of 10 years,1984-94, around 40% of the houses were destroyed, increasing significant amounts of vacant land.
“Who will live in Souika after the works? “ certainly not the current inhabitants, even if the POS proposes a rehousing plan”. (Boumaza, Z., 1998)
Narrative
It is more appropriate to look away from conventional master planning ideas of a red line boundary which fits everything within it and creates a finished product as this is too rigid. It is more than just a program to modernise the built heritage as this alone will not solve all the problems of the old town and to rehabilitate is not to restore what was there before. Instead a more sensitive approach is taken that designs within the cracks of the existing fabric in a parasitic nature that utilises an incremental process which forms through time. This will shift from a bases of core improvements to structures to more consolidated intricate buildings and pathways with higher density.
This project sits within the context of two generations in Souika, by planting the seed by which the beginnings may be small but eventually as the scheme branches out it will grow in complexity and level of ‘completeness’ each meeting the needs of every family. The parameters and base set of enhancements within the architecture will be will be defined which in time will relate to an expression of spontaneous evolution that is natural to the vernacular language of the site. It has been shown that throughout its history the housing, markets, bathhouses, bridges and routes only existed one after the other under specific conditions reacting to their limitations of space while continually being added to and evolving.
Key moments
Along this evolving process there will be a series of chronological key moments in time which will affect the way the strategy will unravel. These interventions will be based on four enhancements varying from large scale changes such as reconnecting the area back to the rest of the city to smaller adjustments and spaces that give the community their voice back. This gradual process will help to counter the deterioration with the overarching theme of reviving the shadows that once were the soul of old town and its memory of place, in order to preserve and adapt it for future generations.
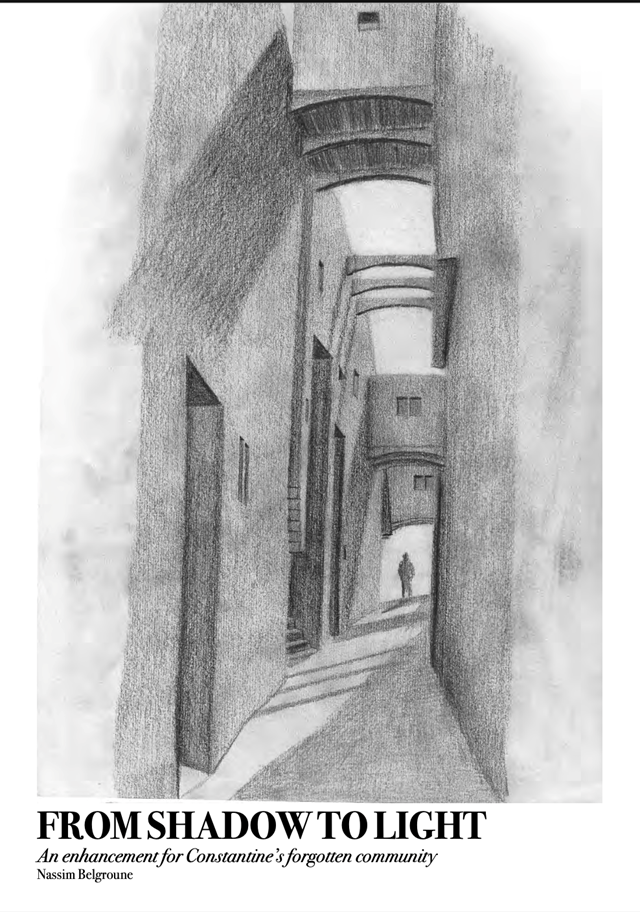
Secondary Route - Incremental housing
As the scheme evolves through time overhangs and shade are formed to control the climate and provide additional space above.
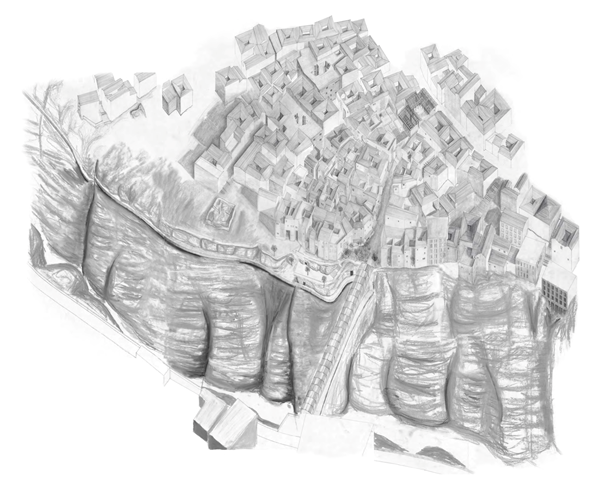
Masterplan of proposal - Axonometric of Souika, Constantine, Algeria (1.7m x 2m) Pencil, Chalk
This drawing helps to contextualise the proposal within Souika with all 5 phases incorporated, it views the gorge as the centre rather than the perimeter edge of the scheme creating a better understanding of the vast changes in levels at each point of the site.

Section through Gorge path, Incremental housing, Market, Community centre. (1.9m x 0.8m)
Exterior space is important within the proposal and therefore this section illustrates the relationship between the typologies and the existing buildings. It is visible within the existing façades that there is an abrupt moment in which the vernacular buildings shift to French tenements. The language of the façades are similar with various small window openings above eye level in addition to darker sheltered pathways.
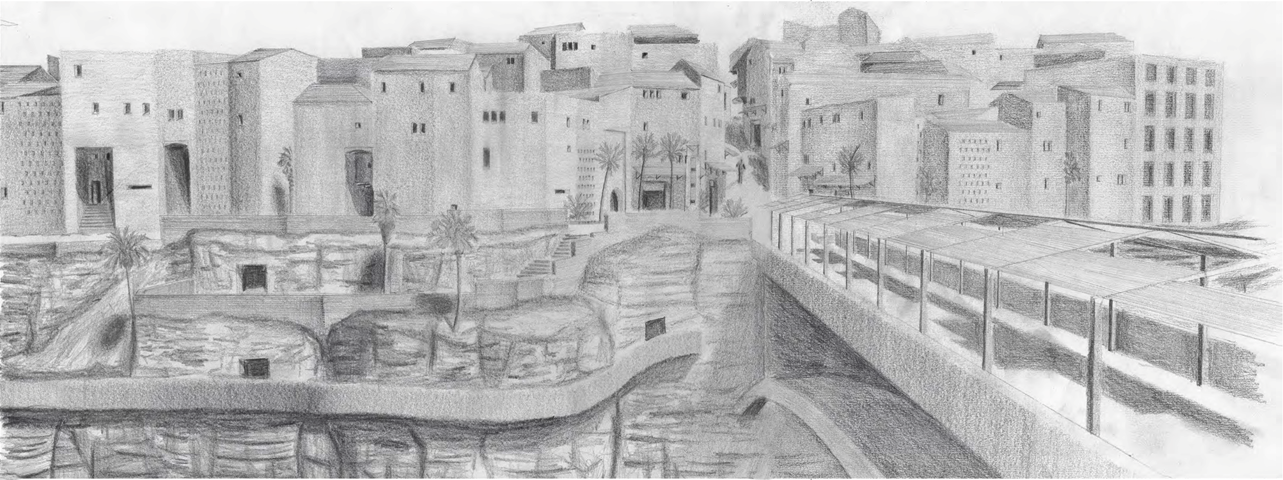
Proposed Route (297mm x 840mm)
The edge of the gorge breaks away too much for structures to be built onto therefore a staircase brings people down a level onto a viewing platform and potential space for markets stalls to be built. The access for the pathways below is from this point where a lift is built into the rock. The bridge consists of a simple concrete arch and upon it sits a pathway of timber posts and alternating shelters for shade with a play on shadows. This bridge is designed to anticipate the process were stalls will begin to form in each space and wont require to put up shelter themselves. Over time as the market is established fully the entry point of the city will be through a dense market with a journey of two halves of the city, changing the nature of foot traffic. As gaps form between each stall the shadows will be cast horizontally and glimpses out onto the gorge will reveal themselves.
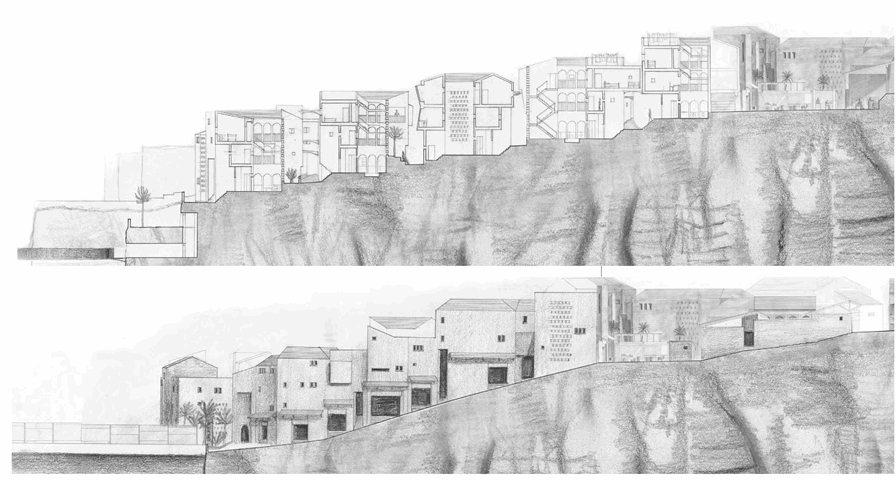
Section and elevation through Souika
The variations create an internal world of shadows with each house and pathway different from the next. Indirectly from reacting to the needs of each family a journey will be formed through time that will continually change with additions and pockets of garden seating spaces to narrow shaded paths, sheltered paths, occasional glimpses out to the gorge and branches that lead to public space. There is an important relationship created with the change in levels and the dwellings as full levels and half levels are utilised for privacy. This is crucial in Arabic old towns.
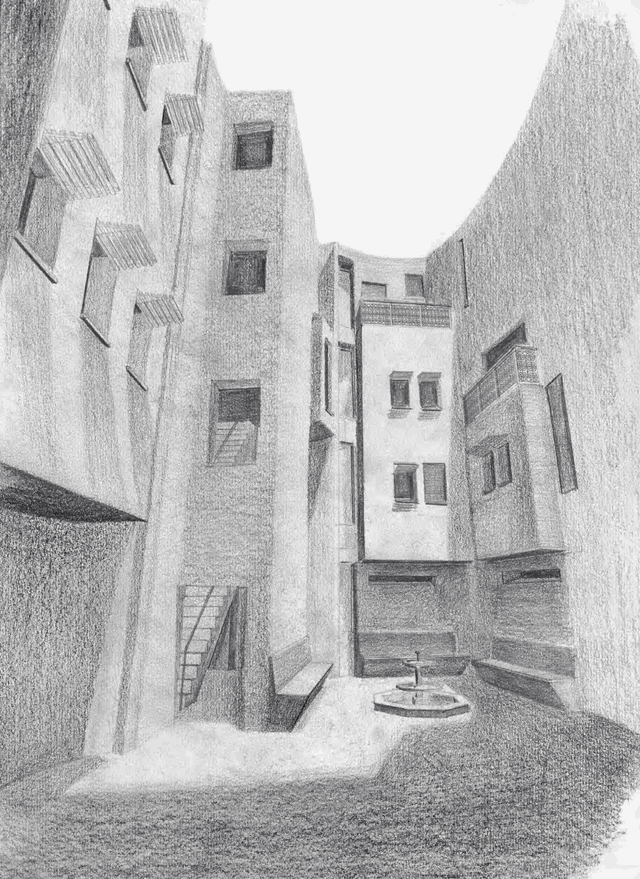
Communal living, Courtyard, (A3)
For context this court yard rendering is at midday when the sun is at its highest point, this will be the stage in which the most amount of sun enters the space. The timber screens are evolved further with the option to close and open the shutters vertically, creating a position of overhang. This space was all about light and shadow with their capabilities of creating areas of warmth and coolth, allowing light in indirectly with experimentation of spaces cantilevering forming balconies above and seating areas below. Between the ridges are larger openings which are sheltered from direct sun. The stairways are the only open air situation acting as a chimney dispersing heat upwards much like the courtyard and fountain itself cooling the space. This combination of curved walls which react to site conditions and flat façades proved an special environment that continually casts different shadows throughout the day. The curved surfaces also provide pleasant spaces for the flats internally.
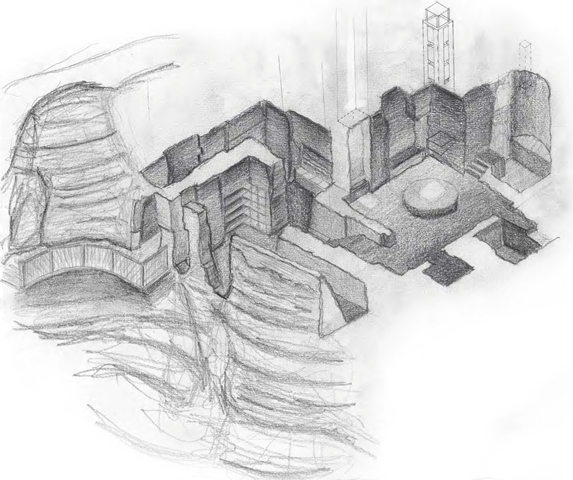
Axonometric of Hammam (A3)
Upon entry a long pathway guides users deeper into the stone and darkness with the first space being a changing room after this point the first point of contact with natural light is at the storage space with the only view out framing the gorge outside. The showers funnel a small slit of light above with (Bit al-wasta) acting as a buffer to maintian the heat within the hotroom. pools are not the main activity in hammams as the primary activity involve laying on the hot stone surfaces within the main space. This act involves the user either laying on their front or on their back facing the ceiling in which the main chimney will be seen, the chimney guides air down and controls the temperature. The water tank for cleansing is located to the side within a small excavation in the wall, a light-well defines this tank. Finally the last two spaces are a hot and cold pool to complete the cleansing process.

Community space - Old and new
Remnants The existing remnants at the bottom of the axonometric only has two sides of what would of been four. Rubble from the fallen in roof/walls/stair and additionally litter fill the site. Altercation The circulation spaces around the arches are too small and leave very little space in what would of been bedrooms. By widening out the two remaining rooms so that the circulation is within the courtyard, it provides a three meter wide space with entry being an archway as a door. For the longer room a partition is added to separate it into two for an additional meeting room. The building is left as two sides of arches rather than adding an additional side as it opens the central space up more as a flexible space. Roof Two sides of the building have low level walls with a thin timber roof placed on top of it which do not enclose. This is for air circulation and to respond to the location as will have two busy elevations with people passing by within existing markets therefore plenty of light comes in from above with only one window opening to the side.
