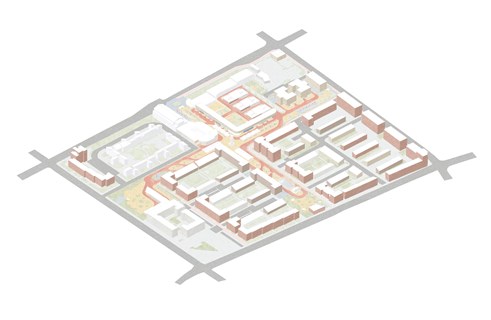Laurieston Cross: A Dementia-Friendly Neighbourhood
Best Practice Guide
I am a Master's Student in Advanced Architectural Design (AAD) at the University of Strathclyde, currently undertaking my Thesis on the role of social neighbourhood interventions in the management and prevention of Dementia. My interest in the topic stems from my undergraduate dissertation, which examined the neuroscience of normalisation in treating severe Alzheimer’s Disease. Additionally, my Master’s design studio project investigates the proposal of Dementia-Friendly Neighbourhoods as a sustainable, inclusive and holistic alternative to conventional care and care environments for the condition. As an entity, my architectural interest encapsulates the exploitation of the design as a wider spectrum and as a powerful tool in overcoming societal issues, challenging norms, and determining behaviour on social, physical and cognitive levels.
My Master's Studio Project offers a vision into the often underestimated role and potential of the social and physical environment in dementia care, overshadowing the conventional medical approach to the condition. Dementia is a national and global urgency, both in terms of the associated high mortality rates and the current focus of care in addressing the issue. The fact that individuals with dementia are primarily cared for through medicine, contradicts the very root of the problem. The vast majority of dementia-causing factors are far more responsive to environmental mediation in comparison to pharmacological intervention. Conventionally, dementia ‘care’ is carried out in confined, isolated and institutional environments, which is in fact detrimental to the problem.
To tackle the urgency, the design proposal seeks to integrate a Dementia-Friendly Neighbourhood (DFN) within the future Phase 3 of Laurieston Transformational Regeneration Area (TRA) in Glasgow. The neighbourhood is set to mark the site in the form of a cross, forming ‘Laurieston Cross’, a distinct addition to the city’s existing forty crosses. Renown for their accessibility, walkability, and activity, crosses are ideal locations to engage with physical and socio-environmental factors. The proposal seizes the opportunity to find solutions to existing limitations, such as striking the balance between safety and independence, in order to create a ‘ neighbourhood for life’. Essentially, the DFN masterplan follows an in-depth set of proposed criteria, formulating a model and guide which can be adopted and adjusted elsewhere, particularly in centralised locations. DFNs are not only key in managing symptoms, but in reversing cognitive dysfunction and addressing the root of the issue.
Shifting the focus of care to the hands of the environment enables the issue to be addressed more holistically and inclusively. Individuals with dementia will be able to manage their symptoms, reverse cognitive decline, and experience an improved quality of life where they can continue to live their normality, as integral members of their community. Management of symptoms would be more common for moderate to severe stages, reversal of cognitive decline for mild stages, and prevention of dementia from occurring in the first place would be possible for general public involved, who would too exposed to the physical and social factors in the environment.
The DFN Masterplan incorporates the following zones:
A – Entrance Buffers
B – Streets
C – Cross
D – High Streets
E – Severe Dementia Housing
F – Moderate Dementia Housing
G – Community Centre
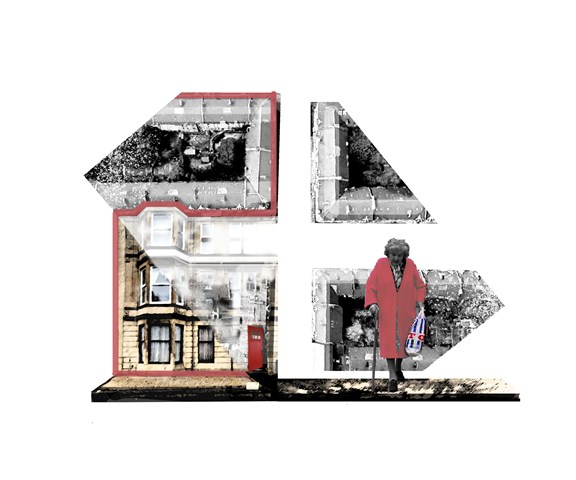
The Cross Concept
Crosses are conceptually chosen as the ideal settings to accommodate the Dementia Friendly Neighbourhood. Being vibrant in character and centralised in location, they offers individuals with dementia the opportunity to continue life as normal, participate actively and integrate with society. Often stemming into high streets, they increase accessibility and safety between homes and primary services, which heightens independence and confidence. Vitaly, they facilitate the creation of a ‘walkable zone of experience’ for individuals with dementia (Blackman, 2006).
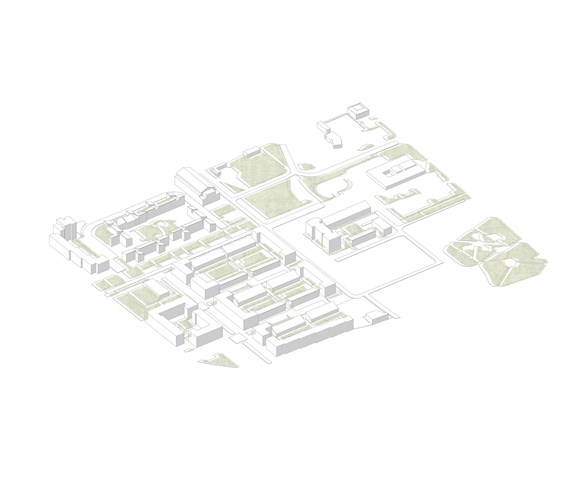
Laurieston Existing Site
Today the site exists as a Transformational Regenerational Area (TRA), marked as ‘Laurieston Living’. Currently, the housing development is towards the end of Phase 2. Adjoining with the initial concept, the wider site of Laurieston Living is enveloped by various crosses, including Gorbals Cross and St. Andrews Cross, which help increase opportunity for dementia-friendly outdoor environments. The Dementia-Friendly Neighbourhood (DFN) proposal aspires to integrate with future plans in Phase 3. Ultimately, this fusion would reinforce a Neighbourhood For Life (NFL) concept; a key component to creating inclusive environments (Mitchell et al., 2010).
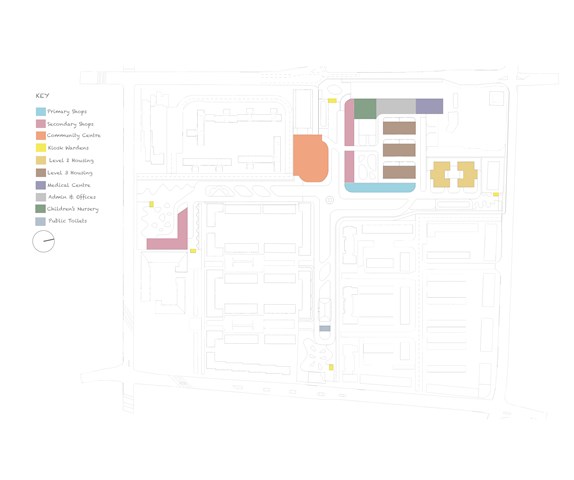
DFN Proposed Buildings
The DFN masterplan proposal includes the following buildings: Primary Shops, Secondary Shops, Community Centre, Kiosk Wardens, Moderate Dementia Housing (Level 2), Severe Dementia Housing (Level 3), Medical and Health Centre, Admin Offices, Children's Nursery, and Public Toilets.
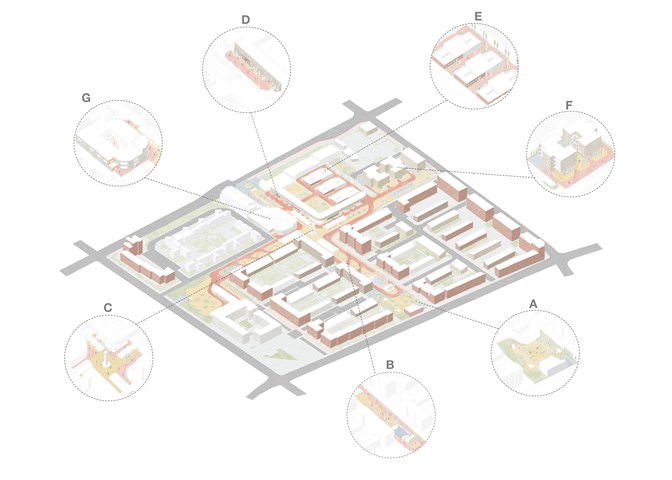
DFN Masterplan Zones
The DFN Masterplan incorporates the following Zones: Entrance Buffers (A), Streets (B), Cross (C), High Street (D), Severe Dementia Housing (E), Moderate Dementia Housing (F), Community Centre (G)
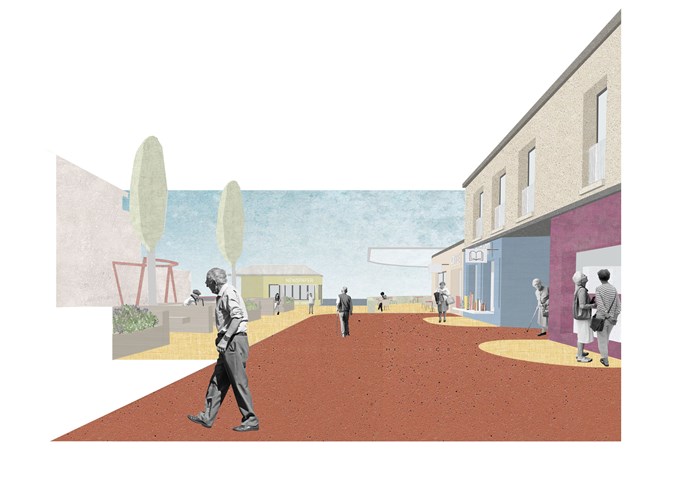
A. Entrance Buffer
To avoid the implementation of a gated community, and strike a balance between safety and freedom, Entrance Buffer zones are located at the five entrance points of the neighbourhood, the majority of which are converted into green communal spaces. On the one hand, this allows social safety to be enforced and on the one hand and physical safety as green zones act as natural separators and means of slowing down the pace of movement. Importantly, accompanying each buffer is a Kiosk, which range from newspaper to coffee and flower stalls, and serve as discrete and functionally camouflaged security wardens. Hence, staff responsible for each kiosk have a dual role - to serve goods and act as security wardens for vulnerable individuals approaching these entrance/exit zones.
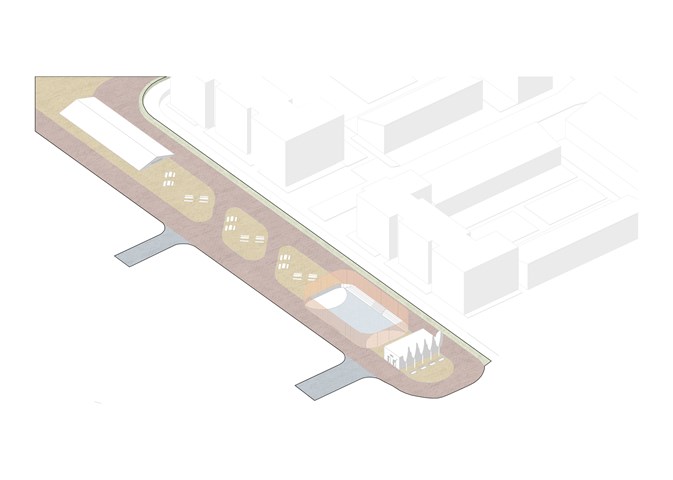
B. Street
All Entrance Buffers, besides the west wing, stem into streets which meet at the heart of the dementia-friendly neighbourhood - the Cross. The Streets are fully pedestrianised and are vibrant with life, both as transitional zones and dwelling points. As explained in the criteria, these are divided in accordance with the colour of the paving - red implying the former and yellow the latter. Similarly to landmarks, familiarity of their use is gained with time, particularly through the eyes of dementia-users. This allows the use of outdoor environments to be sustained as dementia-friendly, for instance as pedestrian paths are maintained unobstructed, wide, and directional.
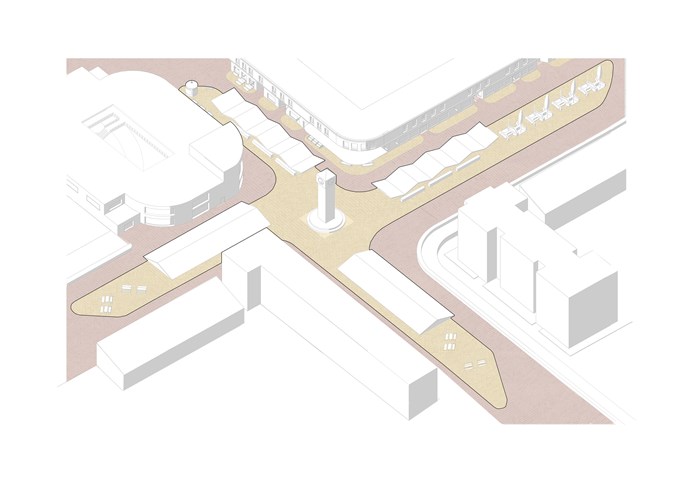
C. Cross
As a common characteristic of crosses over time, both in history and in the present, a tall clock-tower is placed to mark the centre of the Laurieston Cross. This functions as a prominent landmark for orientation in the masterplan as it is visible from all parts of the neighbourhood. The streets in each bearing meet the cross as a market, forming a vibrant and active dwelling and transition zone, and further emphasising the literal shape of a cross across the site. The roofs over the markets exposed to the High Street (north and west wing) are structured in as rigid rippled effect, symbolising the rhythm and pattern of individuals shops in the High Street facade, whose life can be continued onto the streets.
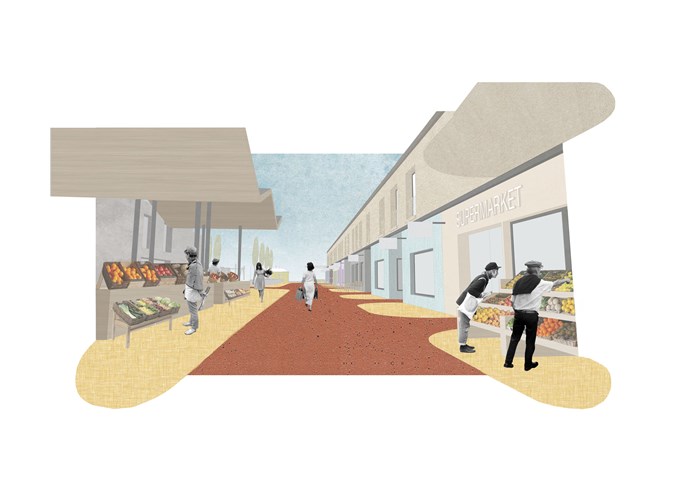
D. High Street
The High Street is a prominent feature of the dementia-friendly neighbourhood and is key to enhancing factors including normality, accessibility and inclusiveness. In an attempt to capture a sense of normality for residents, many care homes have often implemented false interpretations of streets in their design - many times as internal elements, which are not functional but simply stand as inactive façades. The ethos of the High Street is to ensure the façades and use of specific shops are legible and distinct, which is achieved through distinguished colour use, clear signs, and bringing shop activity beyond the facade where possible. With time and recurring exposure, familiarity of the shops will increase. In accordance with the fundamental needs of users in terms of services and shops, the DFN proposal provides a range of primary and secondary facilities; 500m-800m from level 2 and 3 dementia housing.
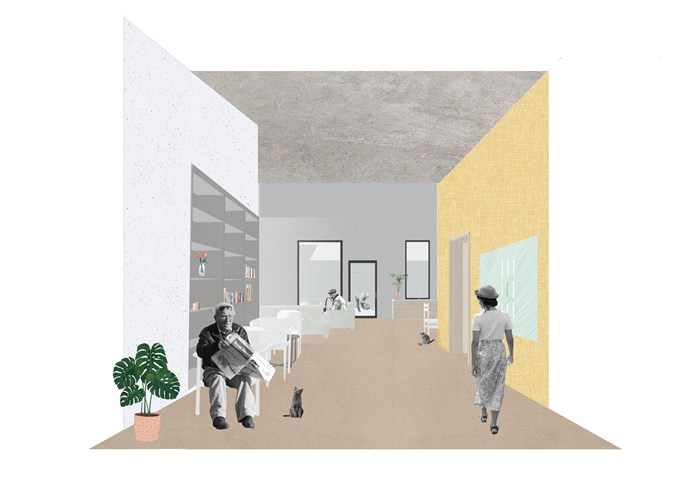
E. Severe Dementia Housing
Level 3 Housing proposal is for individuals facing severe stages of dementia, whom require assistance 24/7. The proposal is bungalow in form, low is scale, domestic in style, and accessible in function. To battle isolation and enhance physical and social stimulation, residents live in small groups of 3-4 per household, and are encouraged to participate in all aspects of normal living to the best of their abilities. The immediate neighbourhood setting of the homes de-institutionalises the generic appearance of long, narrow, and dark double loaded corridors in conventional care homes. In the case of the neighbourhood, the ‘corridors’ between homes are in fact real life streets.
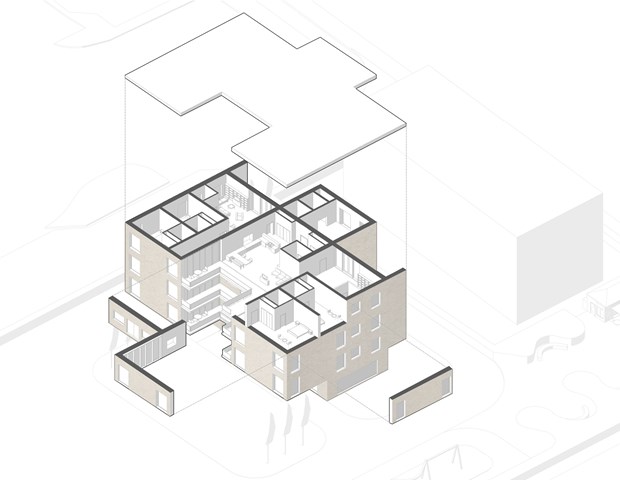
F. Moderate Dementia Housing
The housing proposal is specifically targeted for individuals facing moderate stages of dementia, whom can no longer live entirely independently without forms of assistance. The concept embraces co-housing and intergenerational living with a young nurse practitioner, young carer, nurse or medical student, who are equipped to take on the role of the ‘carer’ by discretely offering assistance, in a non-institutionalised nature. Both residents would equally learn from one another, form a very strong friendship bond, and yet have their own privacy. Essentially, the two households join via the entrance-point communal kitchen and living room, and move into their own space through a progressive privacy layout.
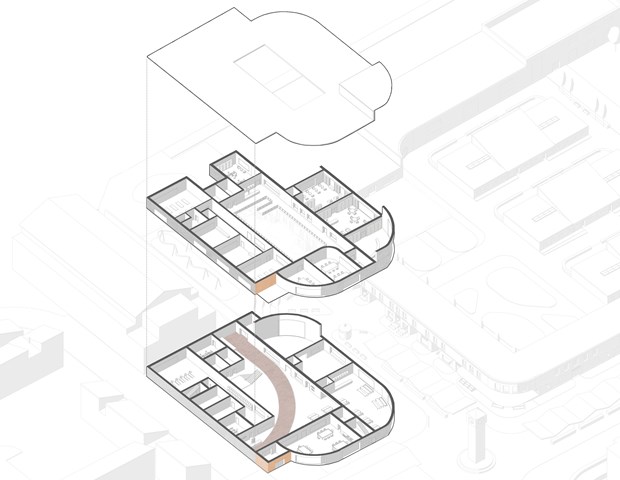
G. Community Centre
The Community Centre offers indoor venues for residents with dementia to enjoy leisure activities alone, with friends, family, or general members of the public. As the DFN encourages engagement with social and physical factors in the outdoor environment, the essence of this is brought internally within the community building. This is executed by continuing of the red path, the distinct orange entrance which responds to the High Street colour rhythm the internal skylight and courtyard, and exposure of light external materials on the interior facade which increase natural light reflected in the space. The building's curves, gently winding edges, surfaces, and paths, are regarded as more legible to dementia-users.
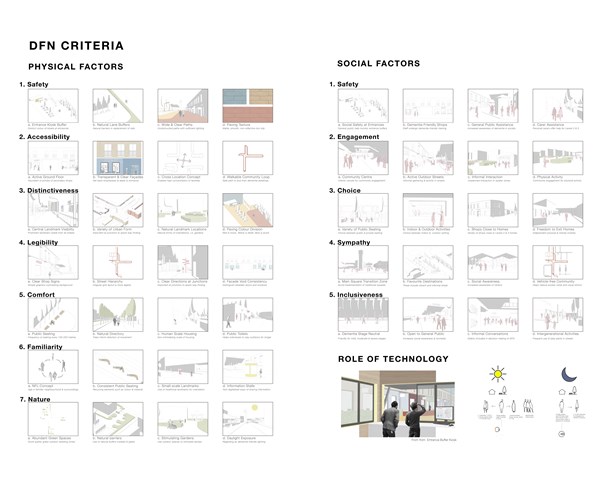
DFN Physical & Social Criteria
Findings from Mitchell and Burton, the key pioneers in the field of dementia-friendly neighbourhood research, have distinguished six principles which should constitute a DFN: safety, accessibility, distinctiveness, legibility, comfort, and familiarity (Mitchell et al., 2010). However, these factors focus primarily on the physical environment of a neighbourhood. Thus, for the environment to play a more holistic role in managing and preventing dementia, social factors such as safety, engagement, choice, sympathy, and inclusiveness, are proposed to accompany the existing, physically orientated set of criteria.
