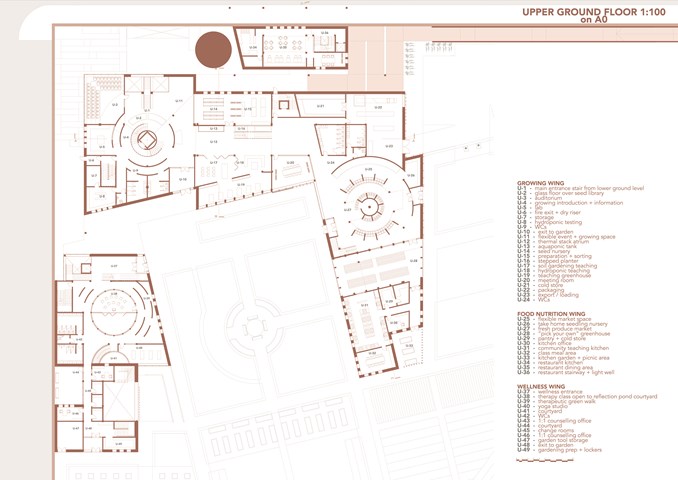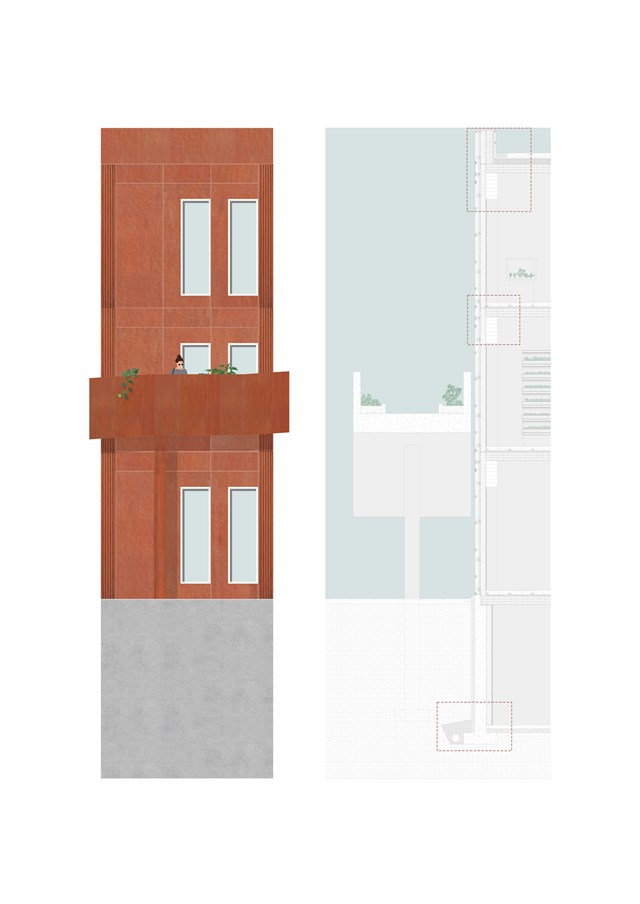Grow Together | Tradeston's Centre for Urban Agriculture & Horticultural Therapy
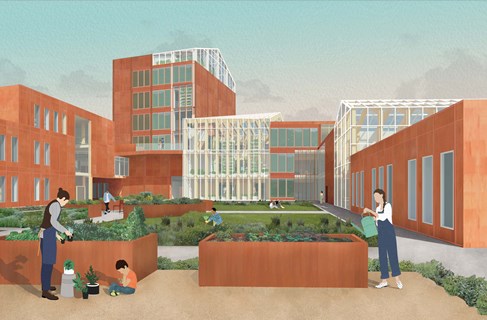
After four years of being at Strathclyde, I am proud to say that I feel my final project truly is an accumulation of skills during my undergrad. It was a project that challenged me to design holistically "To Care" for the community, to care for the environment, and to care for overall wellness. It was a challenging year, having done it remotely 8 hours behind the course timezone, but regardless, it was an enjoyable year.
Grow Together, Tradeston
Throughout history, humankind has been actively involved in nature and gardens, used for a source of food, to calm the senses, to heal, to supply, to create jobs, and to boost morale.
Tradeston historically was a producer for Glasgow’s famous river trading industry. Since the industry has died down in the area, so has the sense of community, as well as access to public space, food shops, and green spaces. Tradeston used to be a producer for Glasgow, and once again will be a producer as a beginning of an eco-industry. This project revitalises a productive industry in Tradeston, promotes local sustainability, teaches the community skills for healthy lifestyles, and tackles food insecurity in the area.
This centre is an opportunity to not only produce food locally and reduce food insecurity, but to educate about sustainable growing, healthy eating, and mental health, targeted through 3 main aspects: urban agriculture growing + teaching, wellness through nature, and healthy food sales + preparation.
Indoor farming is used to create year-round yield while using less chemicals when producing food. The design promotes the transparency of urban agriculture, showing the community the benefits of growing locally, using hydroponic, aeroponic, and aquaponic growing, while also providing in-soil allotments for the community. It creates a circular economy, from food growing to distribution to food-waste compost powering the building through anaerobic digestion. The overall goal is to form a resilient future for Tradeston that involves the engagement of local community for a sense of shared purpose and identity.
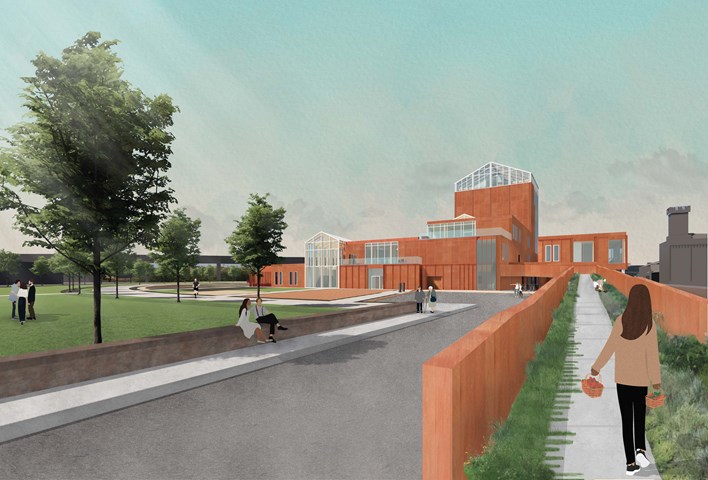
The Ramp Entrance - public access directly to the market, restaurant, garden spaces, and new public park
The site rests on a plinth that is 3.5m above the main street level, and has an existing ramped entrance. To continue the pedestrian walkway in Tradeston's proposed new masterplan, people can directly access the market and gardens without having to go through the whole building. To promote more exterior access, as the site ramps up, so does the building, with a nature path. The nature path wraps around the building, providing direct access from that side of the building to the restaurant, the market seating, the growing areas, and the main greenhouse, all while continuing a green journey to experience the building and create views over the historical wall to the rest of Glasgow.
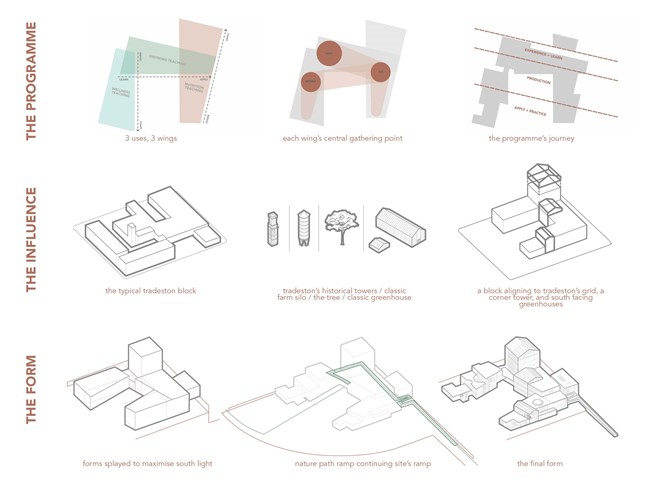
Concept Development - the programme / the influence / the form
The programme influences the form, splitting the building into 3 wings containing its 3 uses, tapering through use, to learn or to apply knowledge. The linear placement of programme reflects the journey of production: learning how to, seeing it done, and then doing it yourself. In each wing, there is a round central gathering point to break up the orthogonal qualities of the production spaces in the building, and promote community interaction. Looking at the exterior form, the perimeter of the building is parallel to the boundaries of the historical 5m tall perimeter wall of the site, whilst the interior is splayed to maximise south light for greenhouse production. When the concept meets the context, inspiration was taken from the typical solid Tradeston block with u-shaped voids, mixed with the tower typologies of the historical Tradeston tower in its context, the classic agriculture silo, the tree, the typical greenhouse, and tradeston's peaked roofs, to come to a final form.
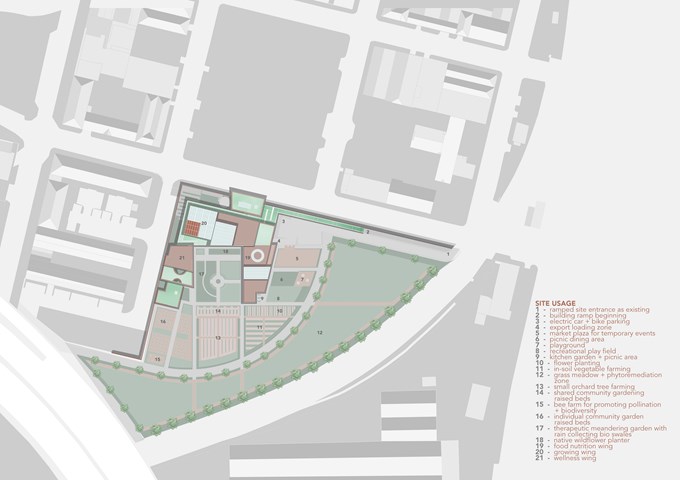
Site Usage Plan
Due to the site's unique placement and size, it is ideal for not only indoor vertical farming, but also allows for exterior agriculture, community gardens, and public spaces to bring more open green space to Tradeston.
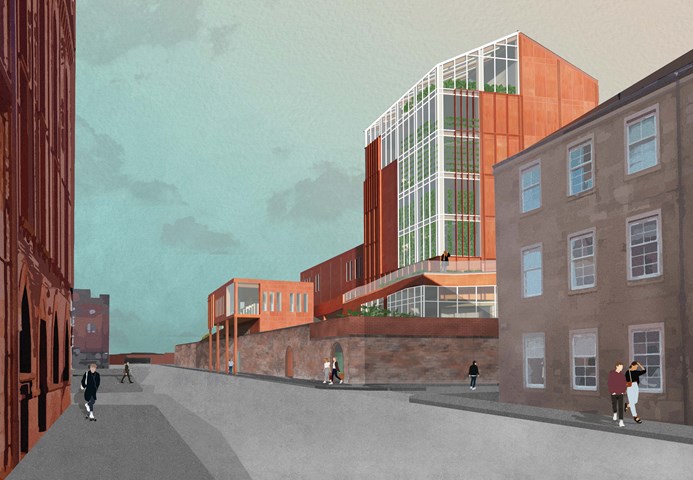
The Cook Street Entrance
As existing, the tall historical wall surrounding the site creates an imposing barrier along Cook Street, but this proposal plays with the thresholds along the street edge, to make it more inviting. The placement on the corner emphasizes visibility and transparency from a distance, with the restaurant perched over the sidewalk to create a clear entrance, and the growing production clearly visible as a green beacon.
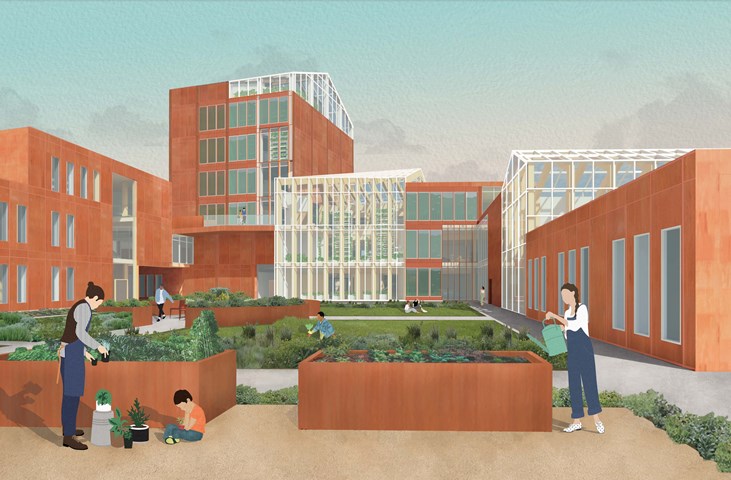
The Garden Approach
The exterior view of the south side of the building, among the community gardening plots and the courtyard. Alongside the greenhouses, a secondary facade of algae growing panels are on the south side of the building to help generate renewable energy in the form of biomass, which then feeds back into an anaerobic digestor to create energy for the building.
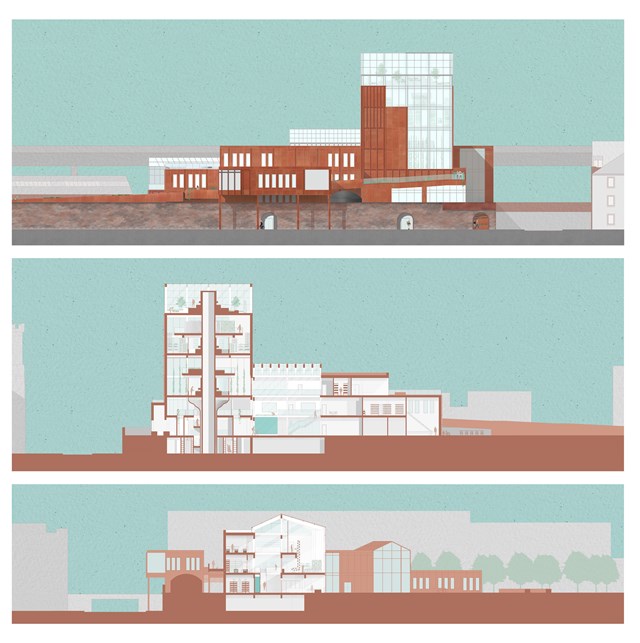
Elevation and Sections
The north elevation, a long section through the growing tower, the seed library, the main atrium, and production spaces, and a short section through the main atrium, hydroponic growing spaces, and the main greenhouse. The growing "tree" tower is inspired by Frank Lloyd Wright's Johnson Wax Research Tower, with alternating mezzanine floors to allow for double-height vertical farming spaces as the main production zone of the building. The roots of the tower start at the lower ground floor entrance, with a seed library and archive surrounding the main circulation core of the tower. The main greenhouse off of the atrium acts as a buffer zone for solar gain and passive heating/cooling throughout the building, which then goes into the main atrium which acts as a thermal stack where hot air can exit through vents.
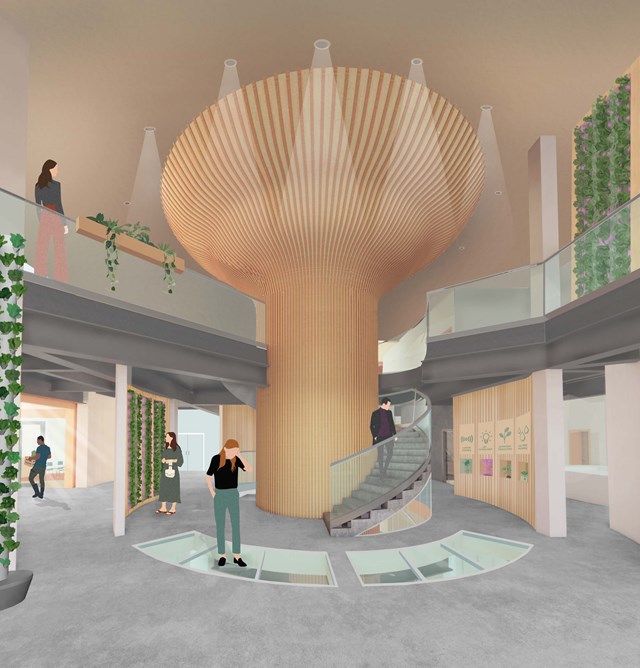
The Main Entrance
After entering the building from Cook street and rising up through the building, the main entrance acts as a "tree" base for the rest of the growing tower, with a glass floor looking down into the seed library. At the center of it is introductory information about hydroponic growing, and the space splits off into the learning spaces, the main atrium, growing spaces, and the wellness wing.
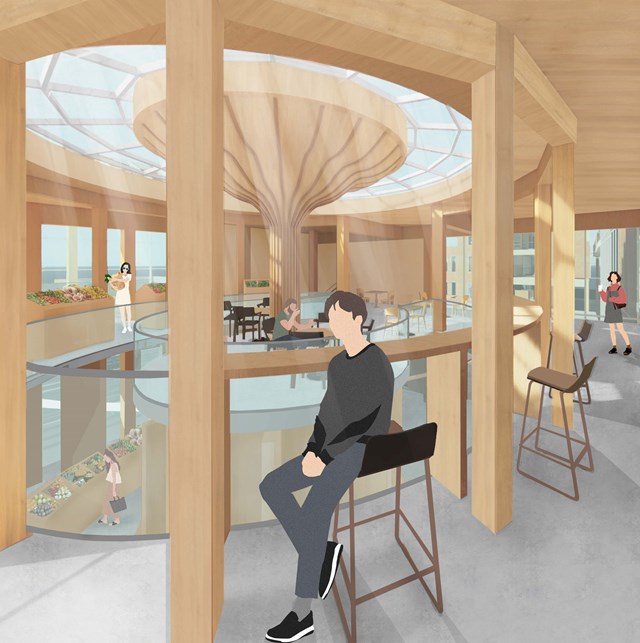
The Market Seating
Interior view of the cafe seating area above the public market stall, highlighting the glulam and CLT construction for a warm, earthy atmosphere.
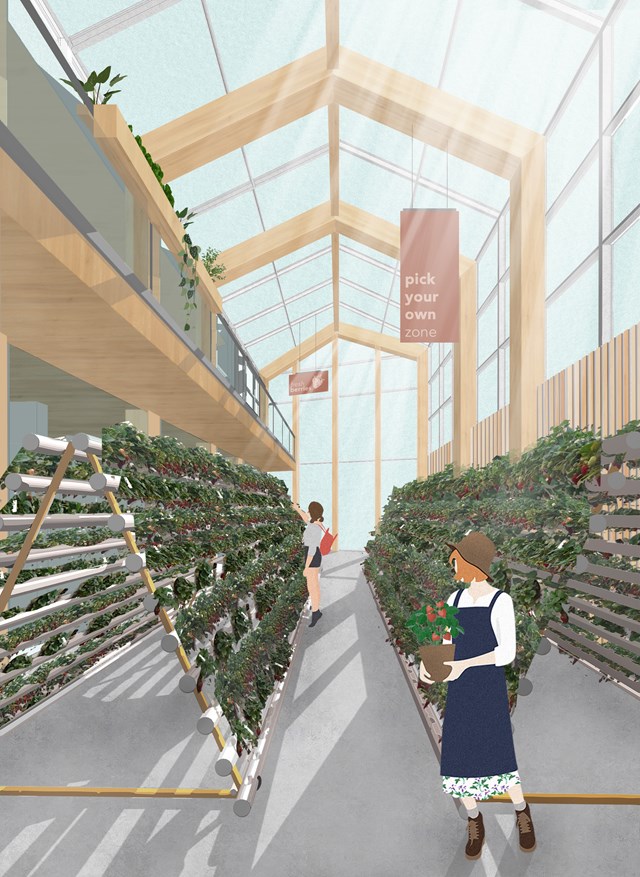
The U-Pick Greenhouse
Off of the public market space, there is a dedicated greenhouse where people can pick their own berries, right off of the plants. This promotes a level of transparency within indoor growing, and allows the community to get hands-on knowledge about where their food comes from.
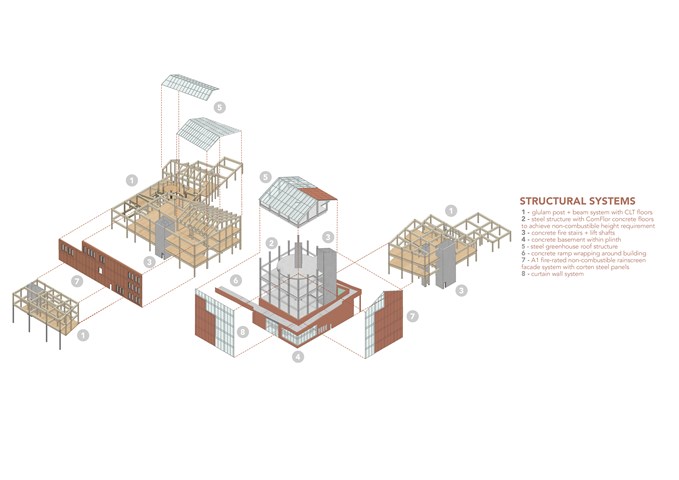
The Structure
Construction of the building was heavily importance, taking sustainability and fire safety into account. As an image for sustainability in the community, the majority of the structure is glulam post + beam with CLT floor panels, in attempts to reduce the amount of concrete used unless necessary. It’s lightweight, versatile, and provides a warm + natural aesthetic within the urban farm, reinforcing the idea of eco-industry. Due to the tower being over 18m tall, it acts as an independent steel + concrete structure beside the timber structures, connected by an expansion joint. In case of fire the tower’s construction is non-combustible and a fire shutter can be placed in the atrium connecting the two structure types. A weathered Corten steel facade was chosen to give the building a lightweight feel in contrast to the building’s size over the heavy historical wall, complimenting the colour of the surrounding red brick buildings in Tradeston. The metal is a nod to Tradeston’s metalwork history. The Matrix rainscreen cladding system align’s with the required A1 non-combustible facade buildup due to the height of the tower.
