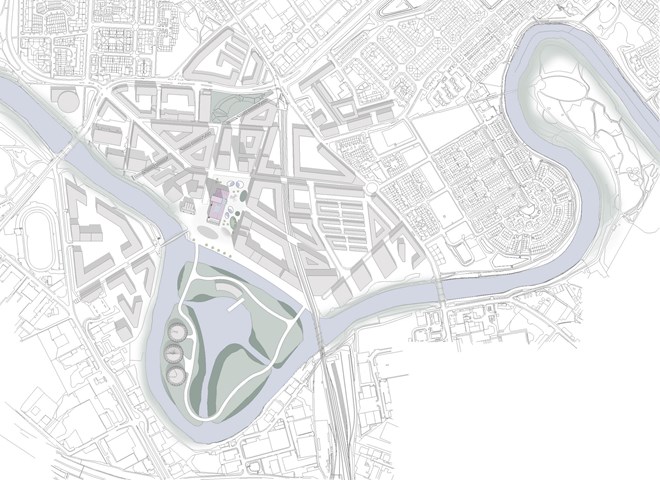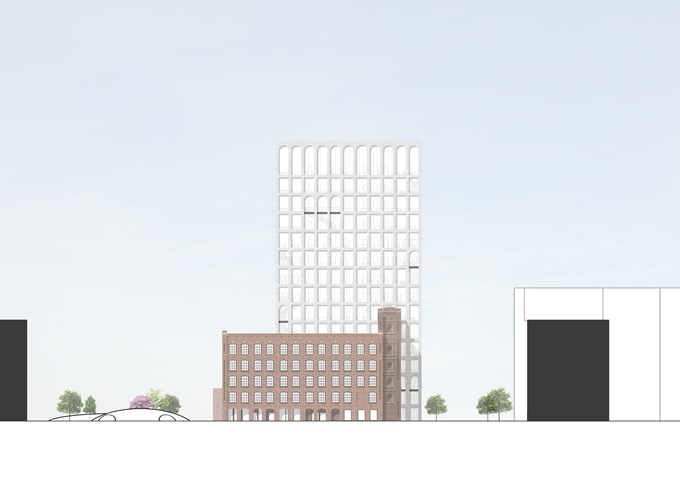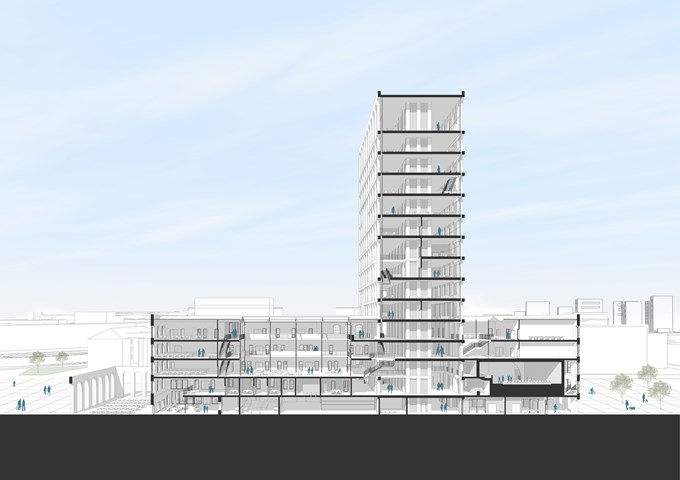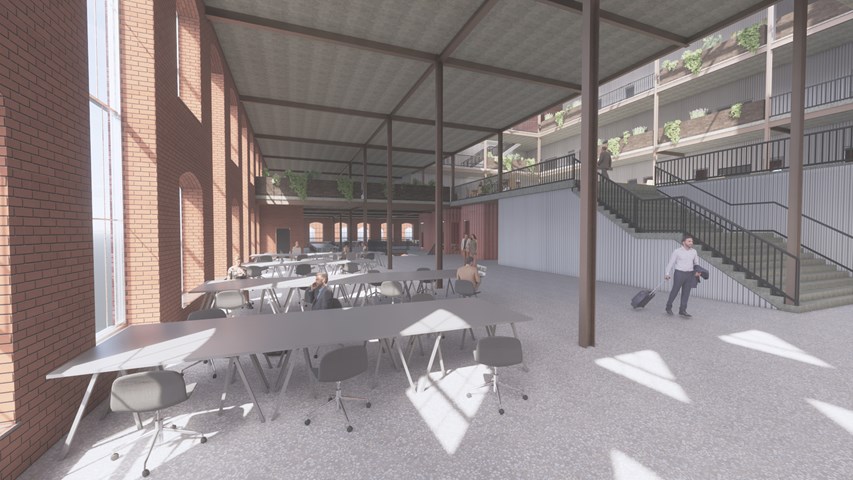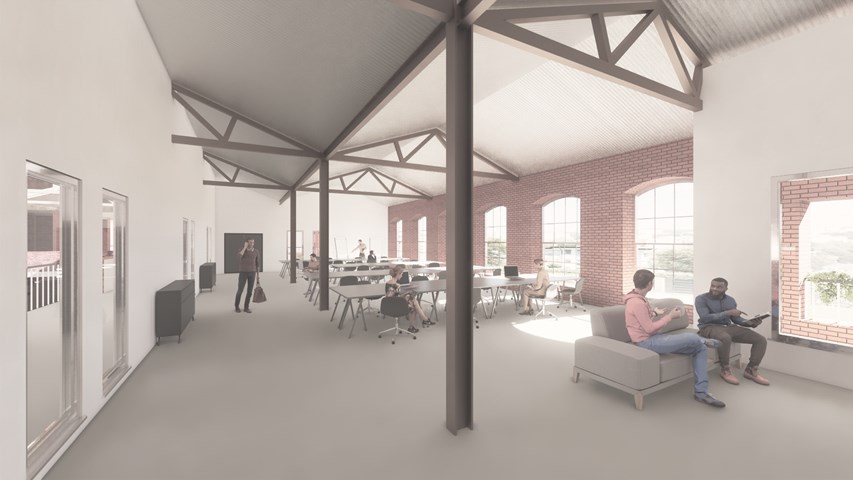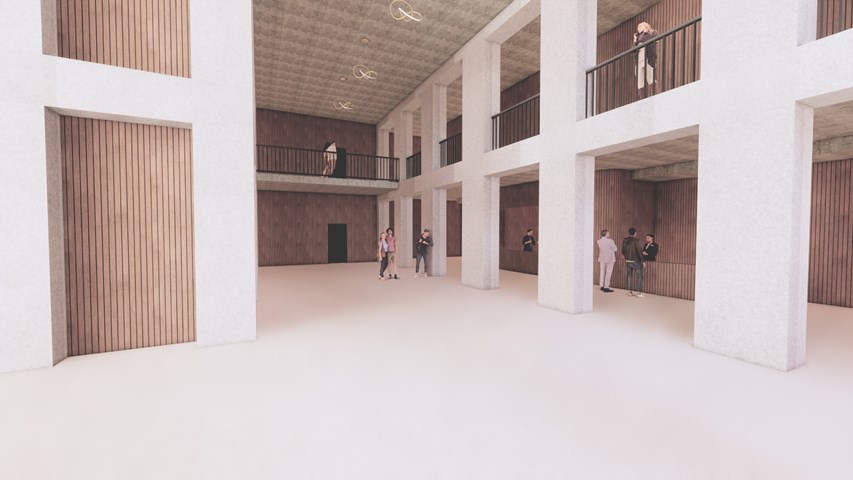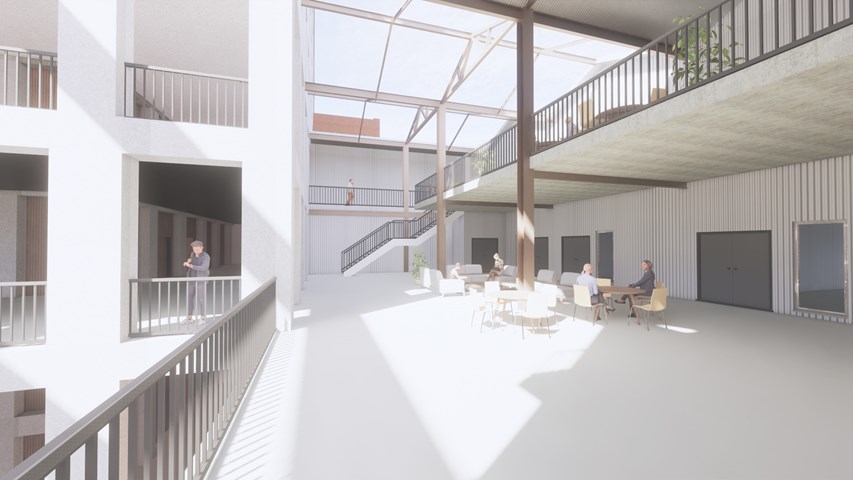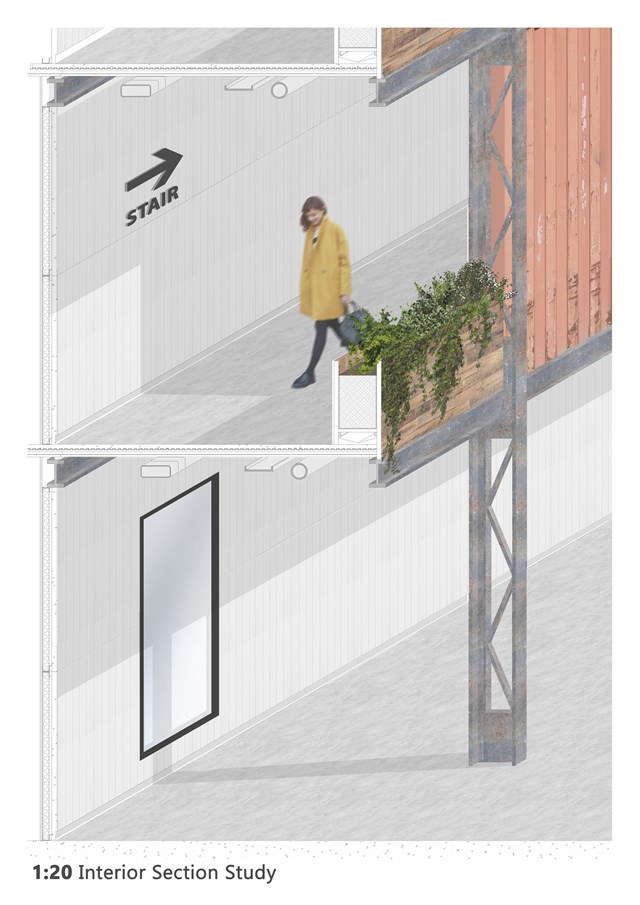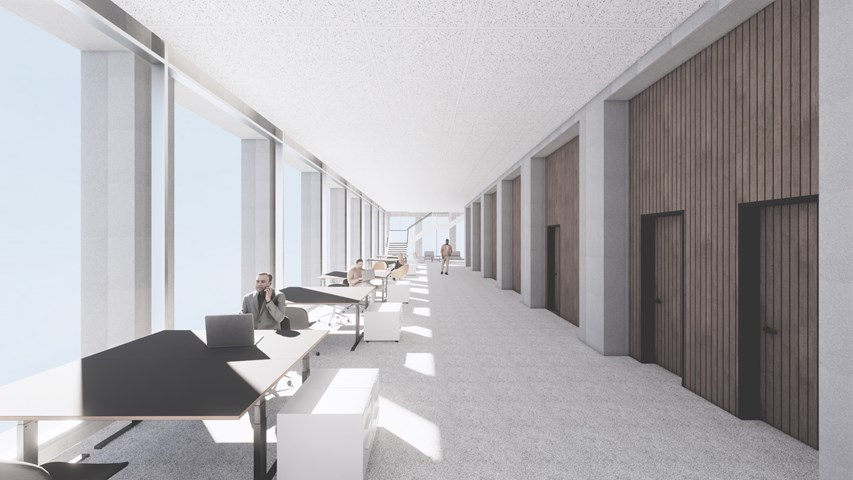Dalmarnock Regeneration Masterplan
Repurposing the old Cotton Works
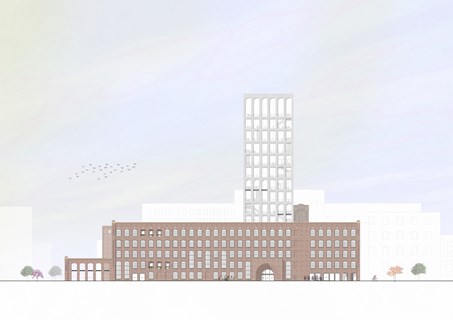
My Design Studies 4A focussed on Dalmarnock, located in the East end of Glasgow. Once a busy and industrious neighbourhood, Dalmarnock is now a shadow of its former self, with ambitious plans forwarded for Commonwealth games in 2014 falling far short, Dalmarnock is among the bottom 10% of Scottish communities when it comes to many poverty statistics.
The masterplan for Dalmarnock aims to develop the vast areas of derelict land in the area and to create a busy and dense urban centre to serve Dalmarnock and the wider East end of Glasgow, as well as looking to create a relationship with the river through carving up an existing peninsula to create a new area for leisure and new wildlife habitats.
Design Studies 4B looked to redevelop the old cotton mill in Dalmarnock, which is central to the masterplan and is surrounded by a large public square. The brief was to develop a resilient community building, providing a varierty of working spaces, artist's studios, retail premises, a theatre and other community facilities.
A key component to the building is the tower, constructed using a stone post and lintel system to support the building, which Groupwork and Amin Taha have researched and could prove to be less carbon heavy than other more mainstream building methods.
The tower is central to the function of the building, with its base intersecting he existing building and acting as a waypoint within the building.
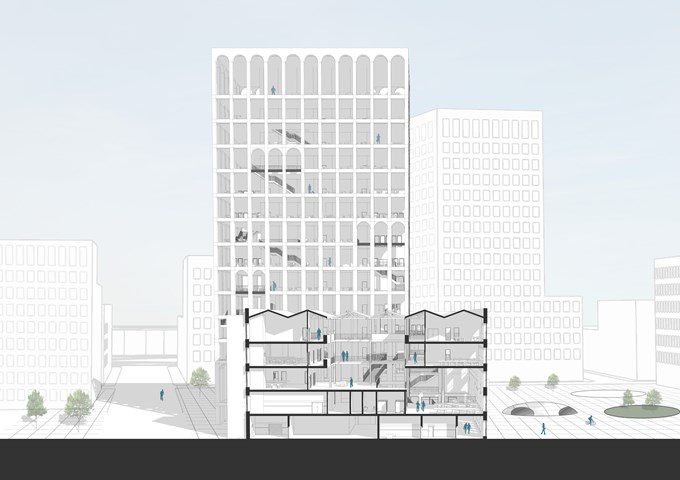
Short Section
Section through the atrium space, highlighting the existing roof structure carried through into the new proposal. The scale of the wider masterplan can also be seen in this image as well as an idea of the public square and grey water collection scheme.
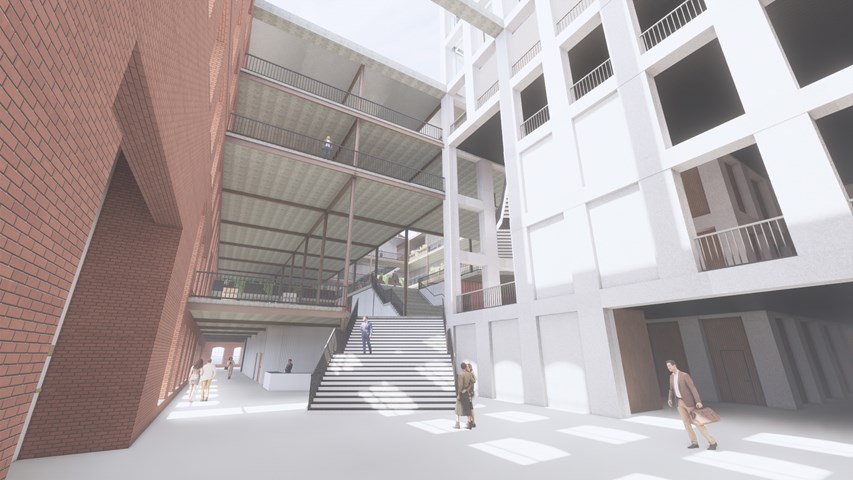
View from square side entrance
From the main entrance the routes through the building are highlighted, and a clear visual connection is made between the new stone tower and the rest of the building which assists the building's users in way finding in what is a large building.
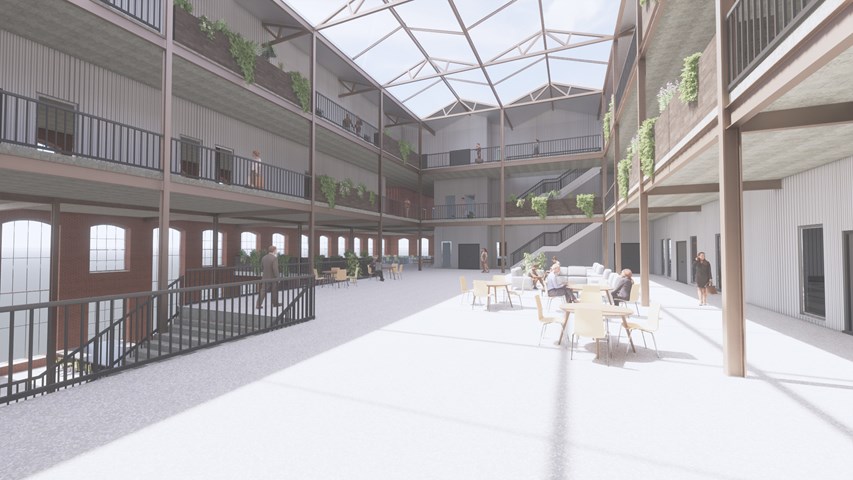
Main Atrium Space
This image highlights the structural elements of the existing cotton mill which, as well as the old wooden floorboards being repurposed to create planters around the atrium.
