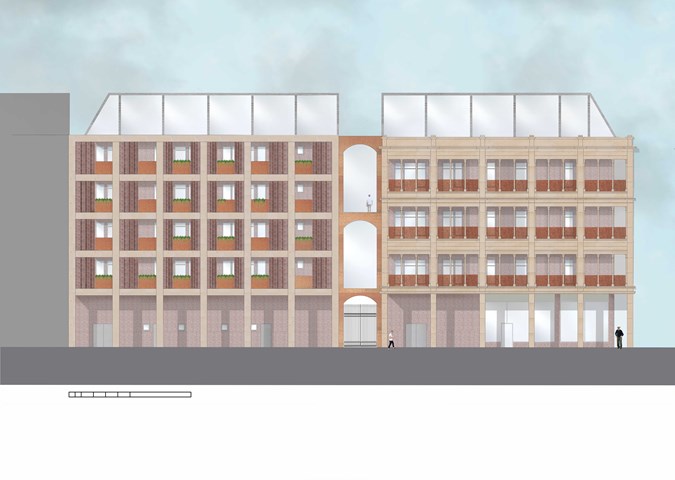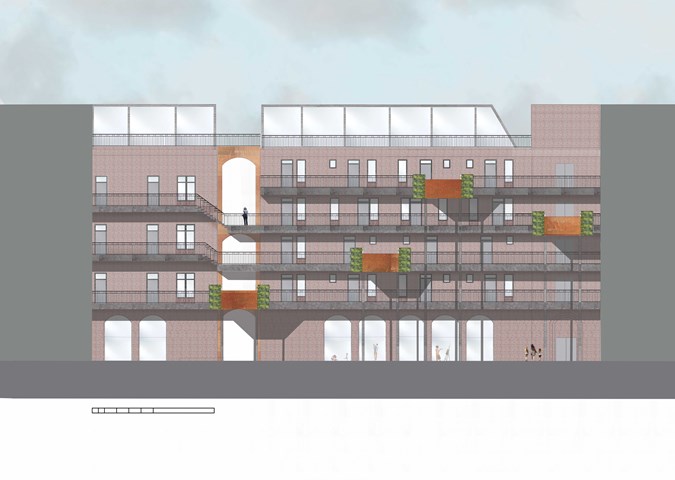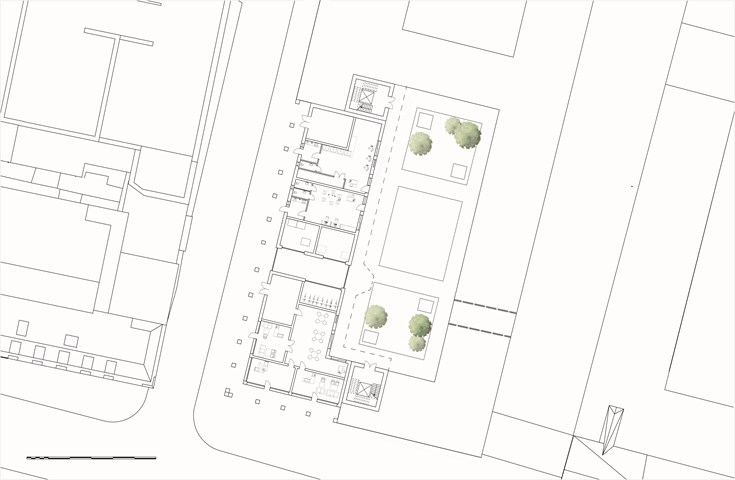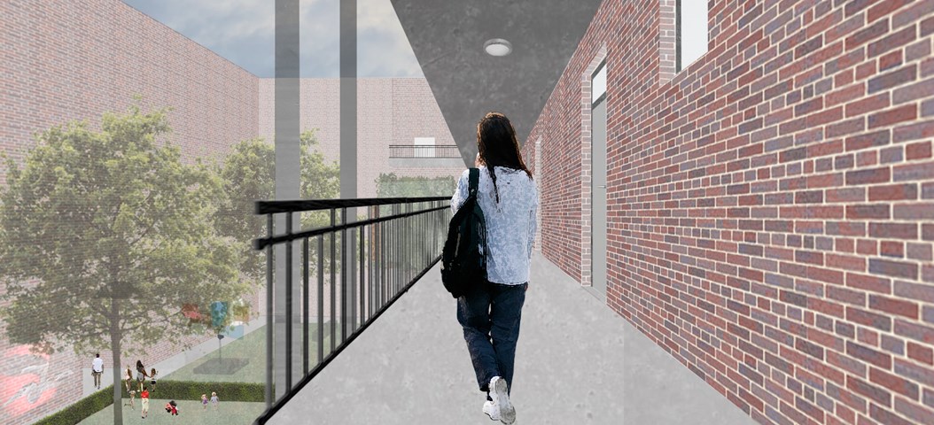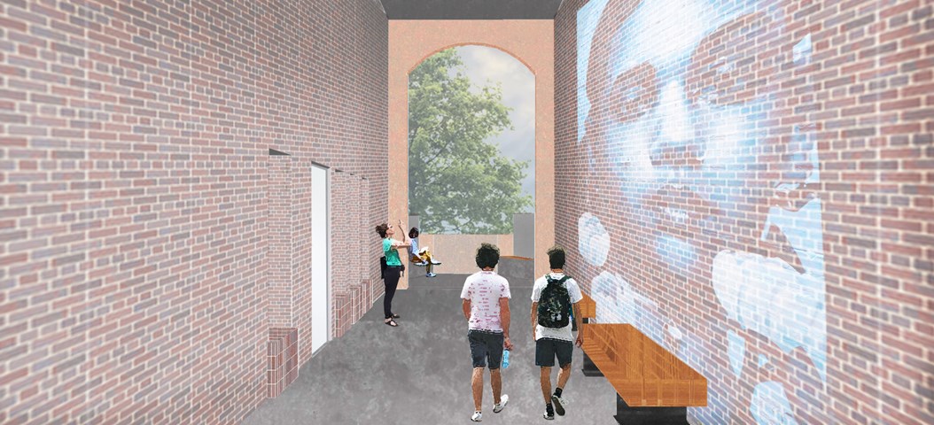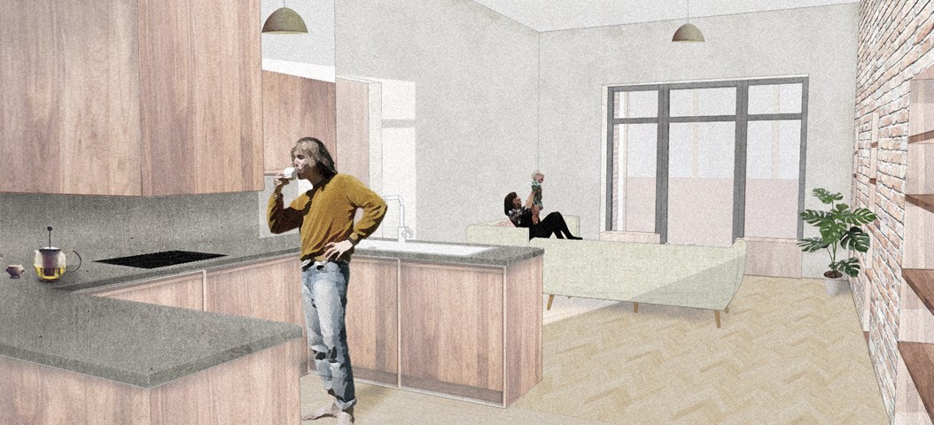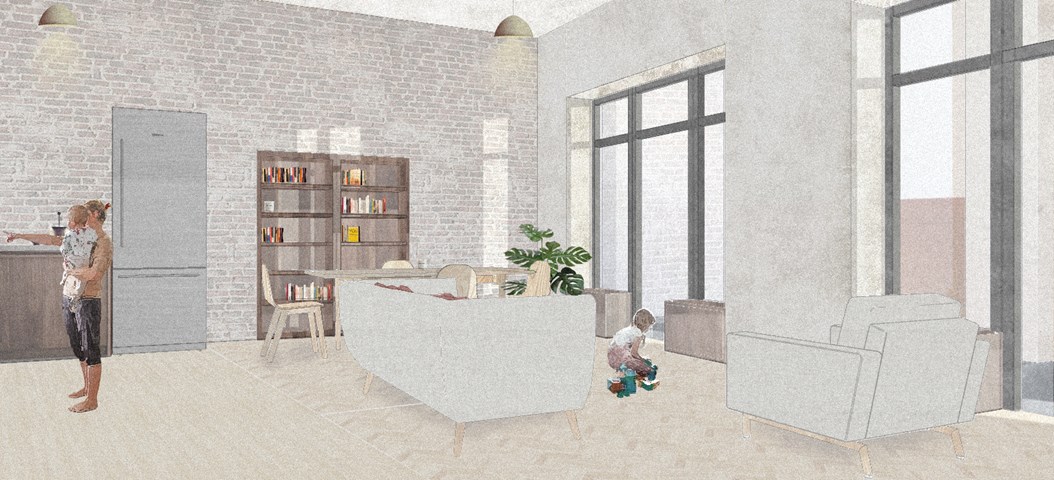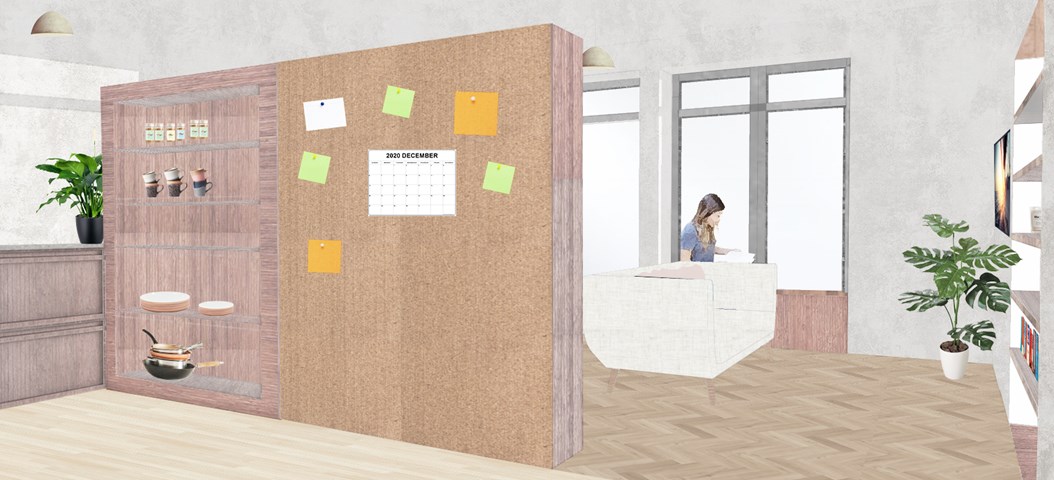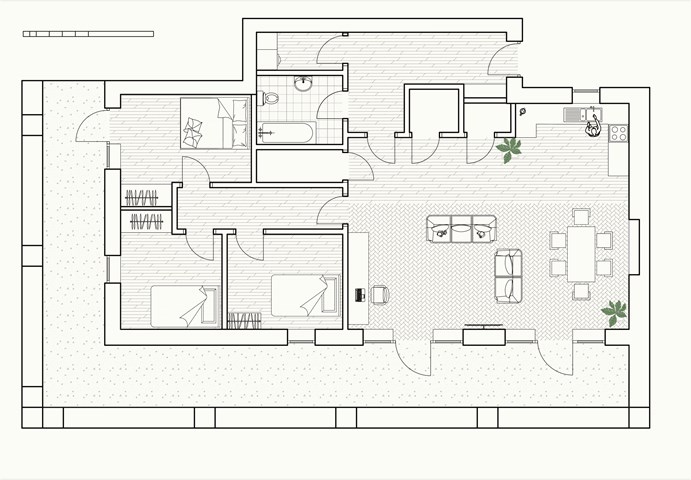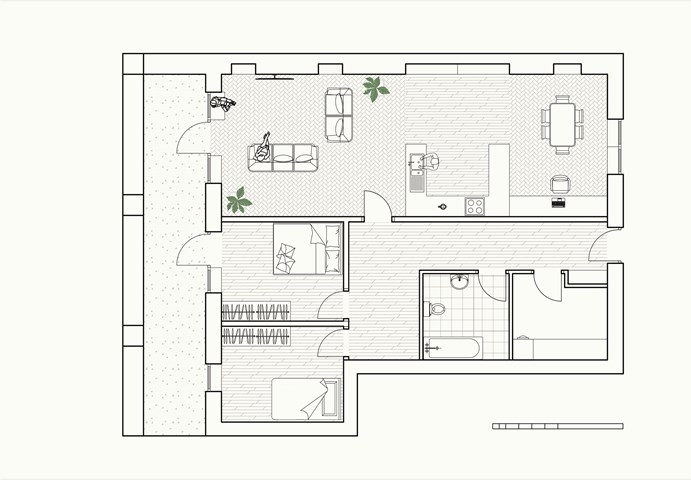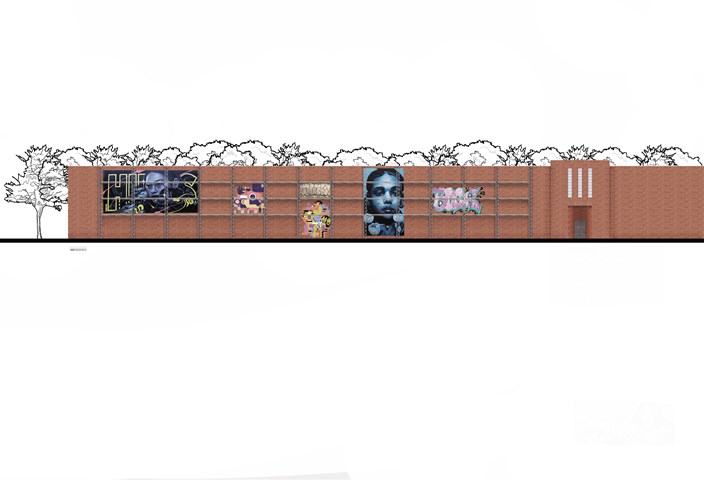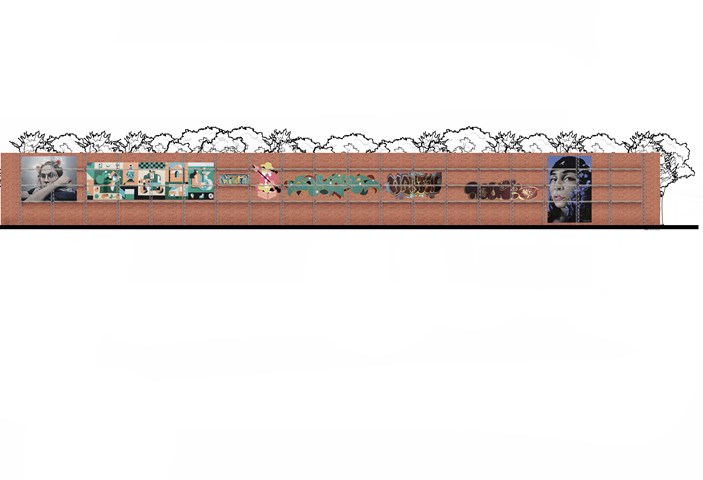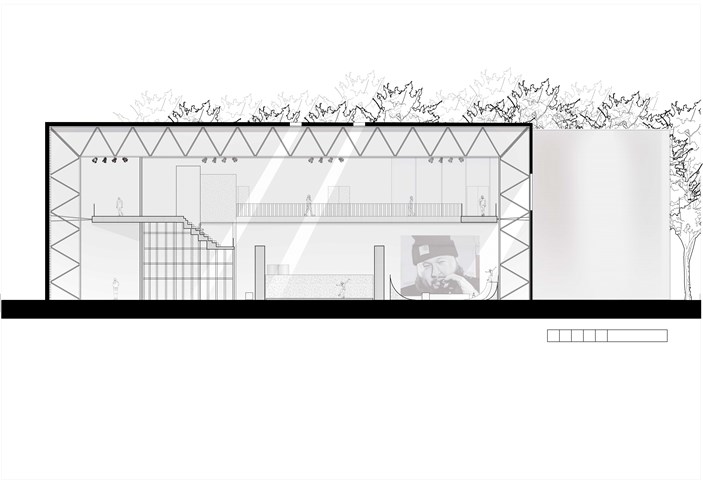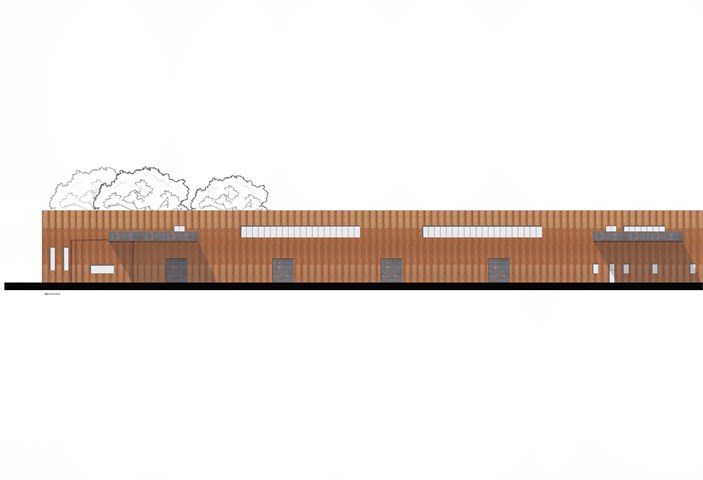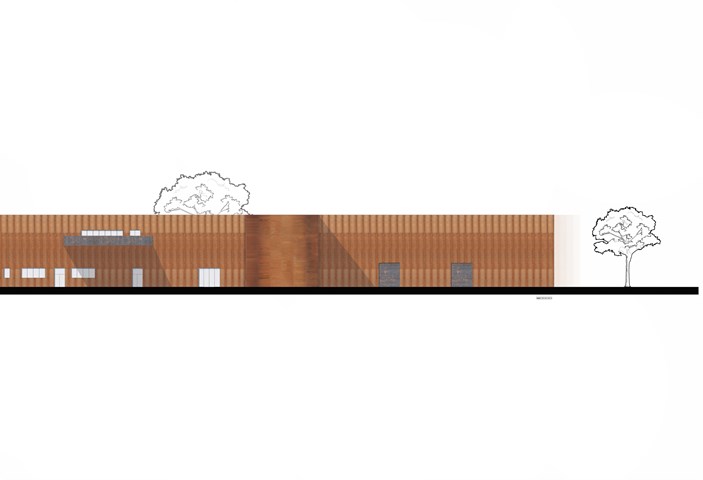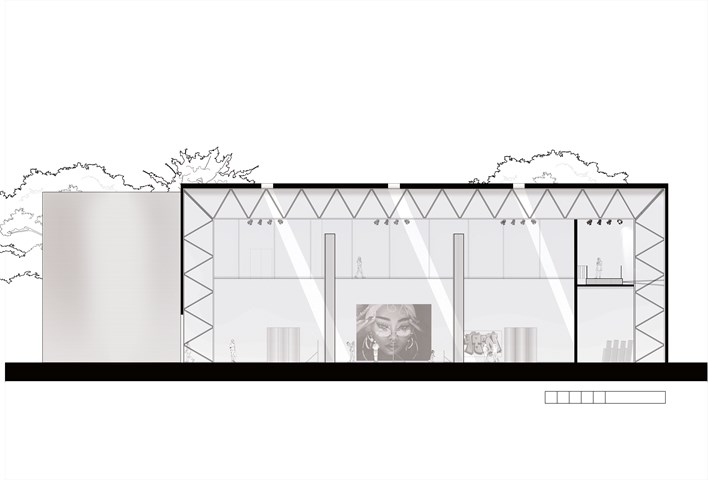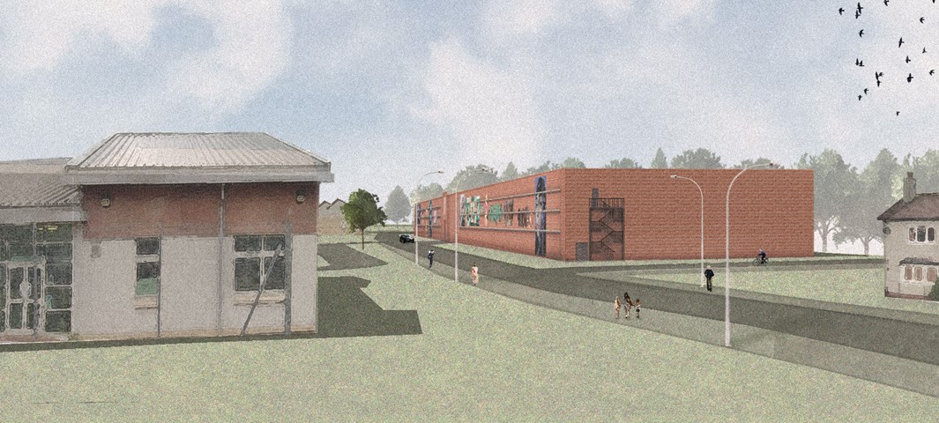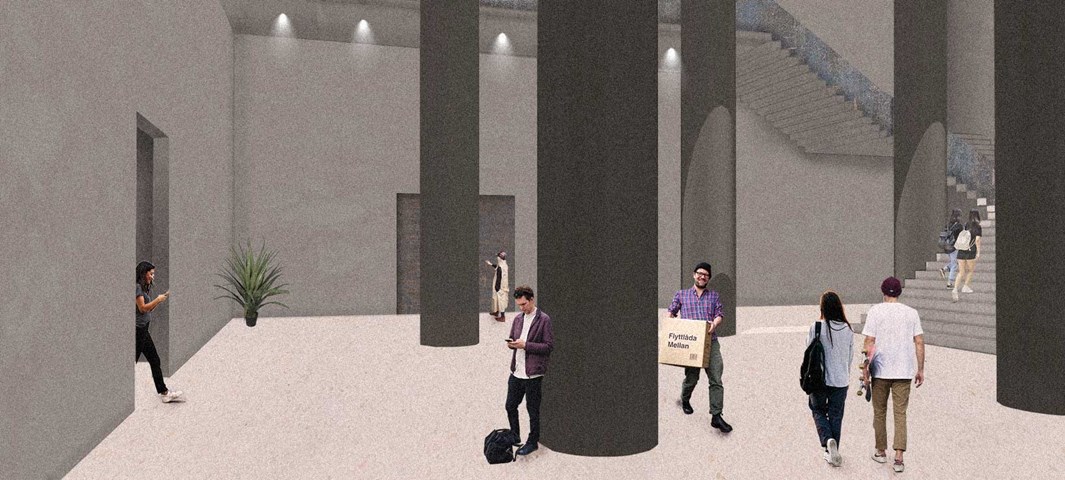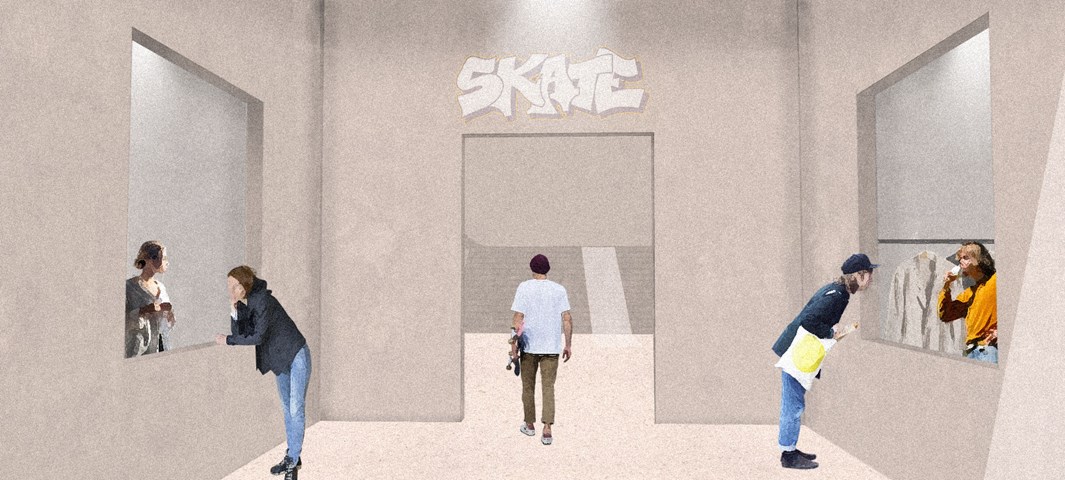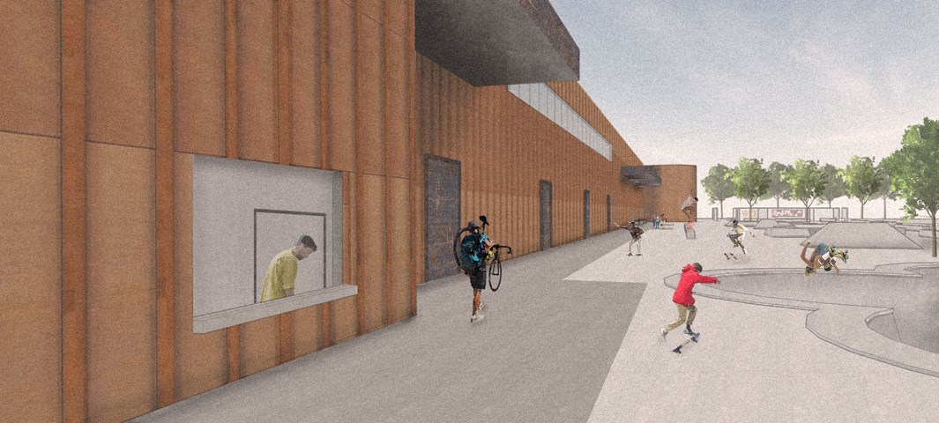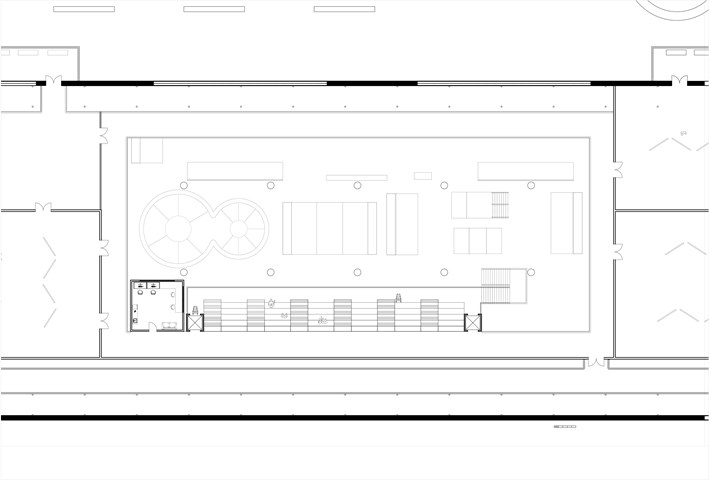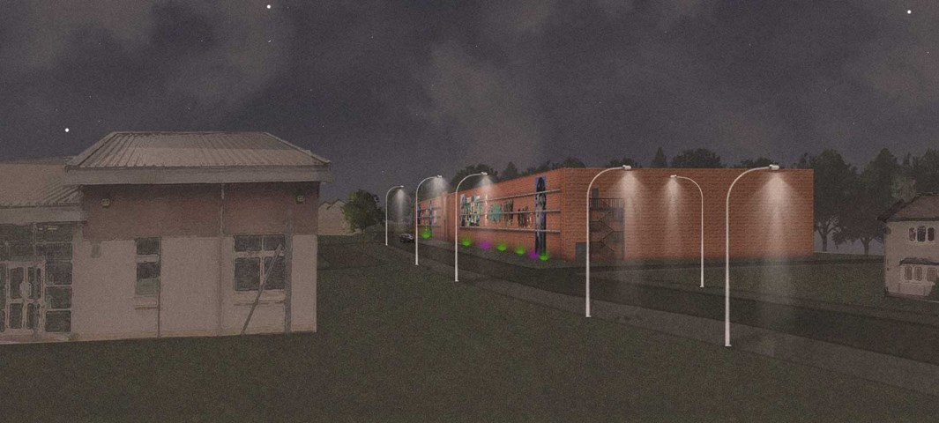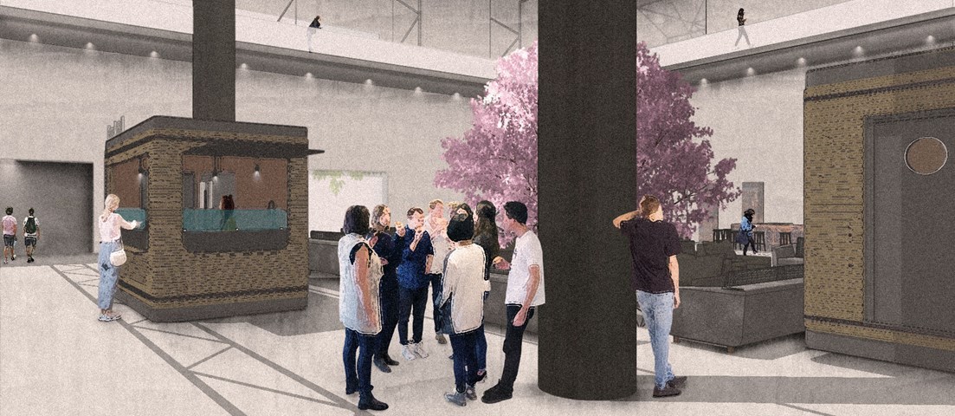Portfolio of work
Design Studies - Semester One and Two
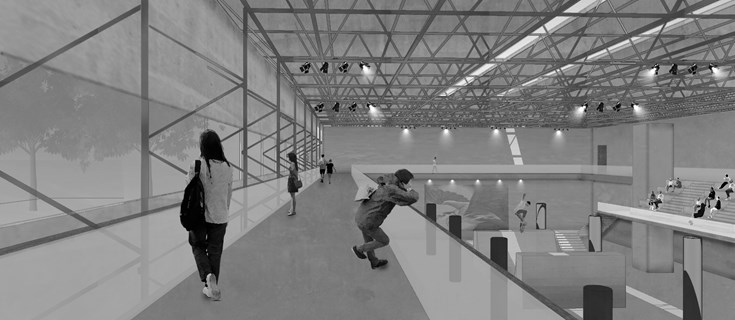
Social Housing
Design Studies - Semester One
During the first semester I chose to design social housing located within the city centre, aimed at single parents and families. I selected a 'building at risk', 170 Trongate, to adapt, reuse and extend.
The flats were designed to facilitate home working and offer occupants opportunities to socialise; access the outdoors, partake in workshops and use communal facilities such as a library and computing suites.
It was imperative to both restore and react sensitively to the historical facade which runs along Trongate and Hutcheson St. Retaining the existing concrete floors, I chose to set the external wall back 1.9m which created a colonnade on ground level and balcony space for the flats above.
The facade is regimented and constructed using pre-cast concrete and brick. The new build is constructed using cross laminated timber and is unified in appearance with the existing building.
In order to minimise intervention with the existing building I designed a series of double-height, corten steel arches which were used to separate the existing building and the new build. These arches act as a bridge between the two and provide social spaces for occupants.
The two buildings, each containing a number of flats share deck access and an external courtyard where the entrance, garden and refuse collection are located. Also on ground level, the existing building retains the commercial units facing Trongate, so not to break with the existing street pattern.
Located behind the shop-fronts is a coffee shop and seating area which can be accessed only by occupants working from home and is ran by the occupants themselves - creating an element of self sufficiency and providing jobs. The ground floor of the new build houses space for art workshops which aims to aid in the well-being of occupants and their children, and the childcare services which assist occupants who wish to work from home.
Fusion Works
Design Studies - Semester Two
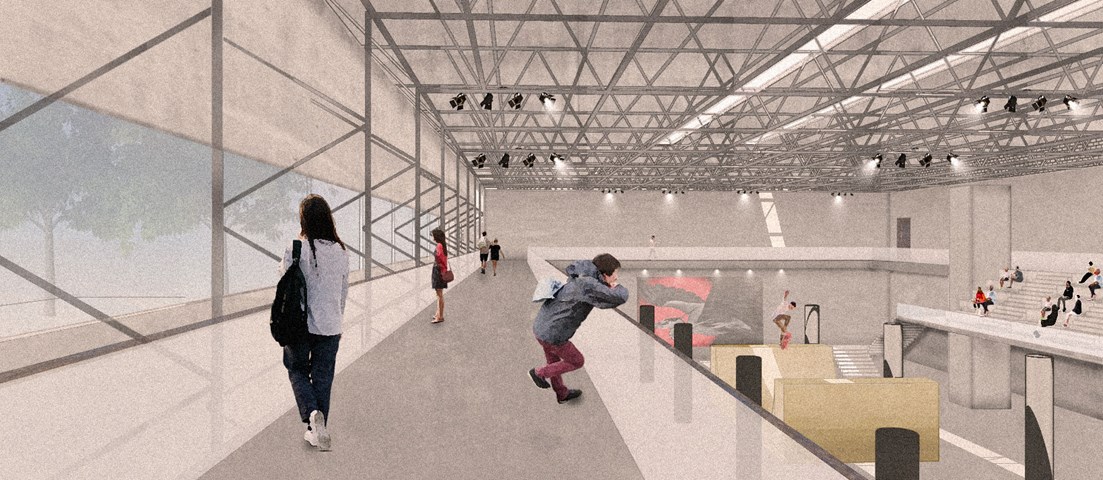
Walkway through internal skate park.
The walkway offers views to both the internal and external skate park, where spectating takes place. All materials including the steel structure are left exposed.
Graffiti is often a reaction to socio-political issues and marginalisation. The findings in the residents survey stated that, “graffiti was the main environmental problem in Easterhouse”. Easterhouse also has a history of gang violence and problems of delinquency in the area, which are associated with unemployment rates and lack of resources.
To provide the best possible architectural solution for the community, I focused on the highlighted issues of boredom, graffiti, and anti-social behaviour in this project.
Providing spaces for people from all walks of life, religious beliefs and backgrounds to gather and enjoy will aid in fostering a strong sense of community between residents. Providing space for people to showcase their talents and engage in street art will also attract a wider audience to Easterhouse, reconnecting the area with the City of Glasgow.
Designed with a permanent steel scaffold, the facade itself is divided into bays, and acts as a gallery. With DIY skate spots being constructed all over the city of Glasgow, the demand for a skate park is clear. This project would reconnect Easterhouse to the city of Glasgow, and aid in improving the area for the community. This building has been designed to showcase both skate boarding and art in the form of graffiti, which will relate to young people across the country, marking Easterhouse as a destination.
Here, the ‘problem’ becomes a ‘solution’.
