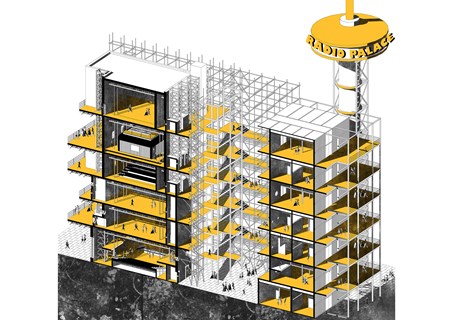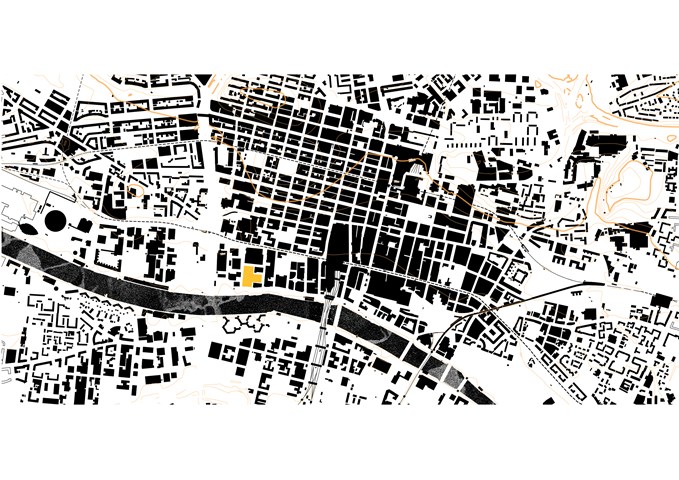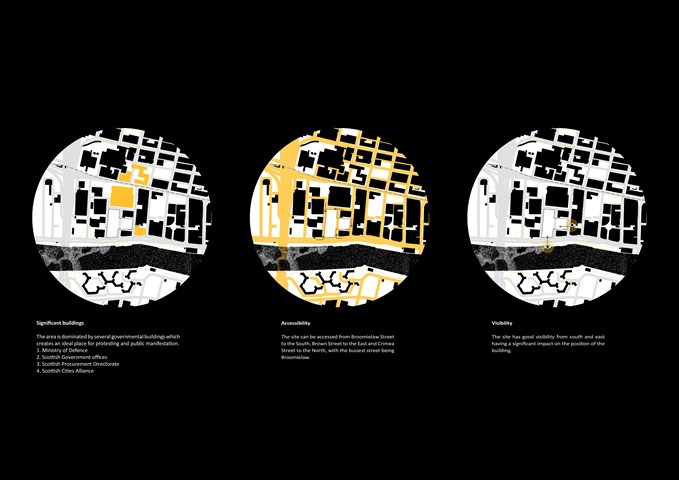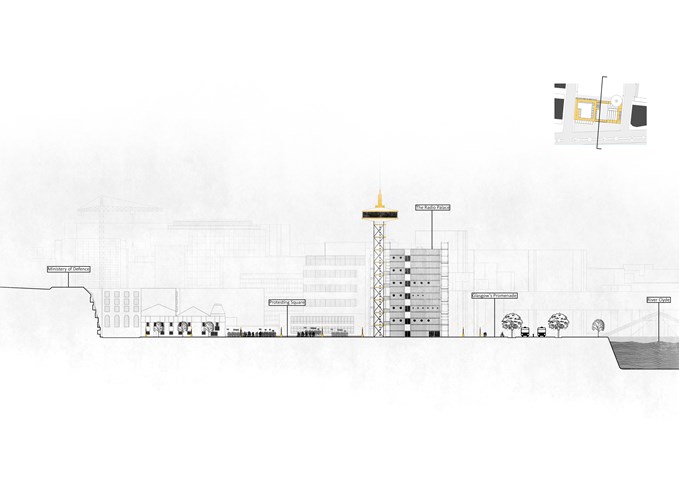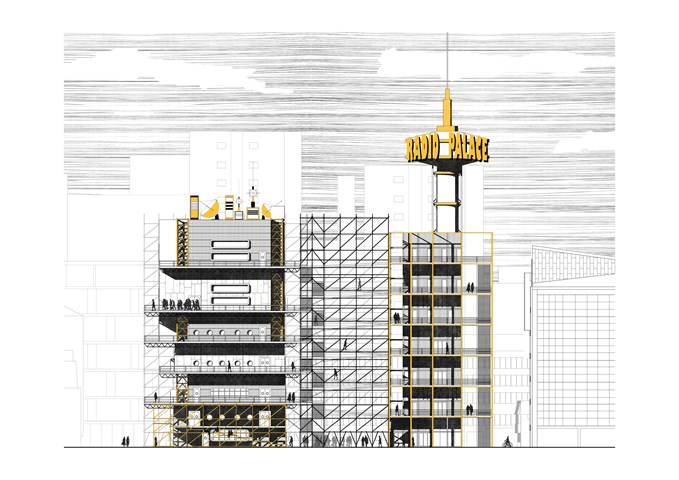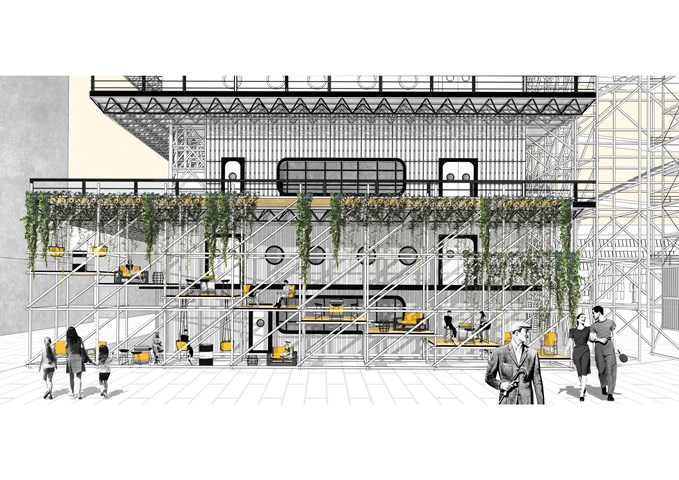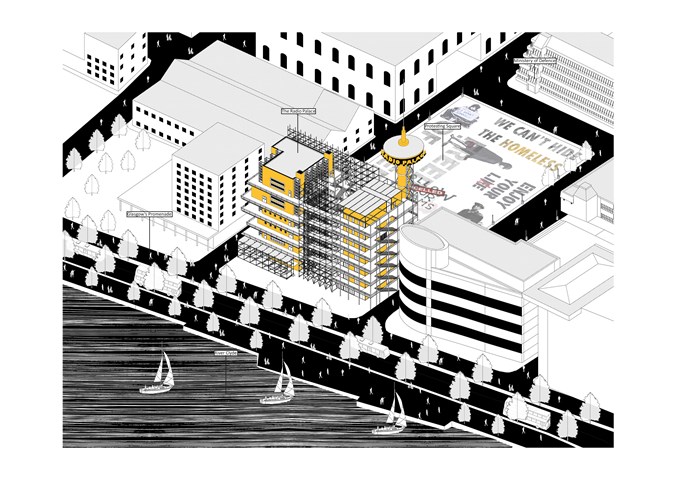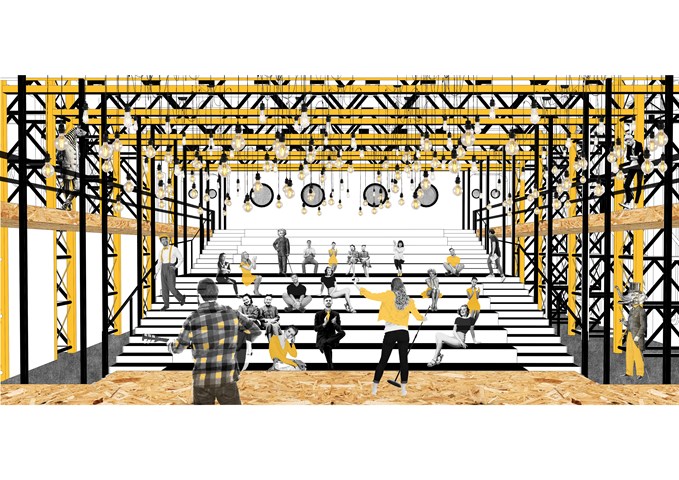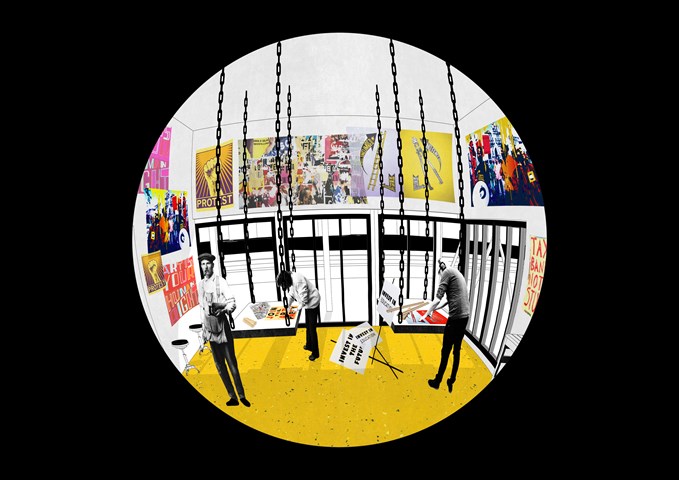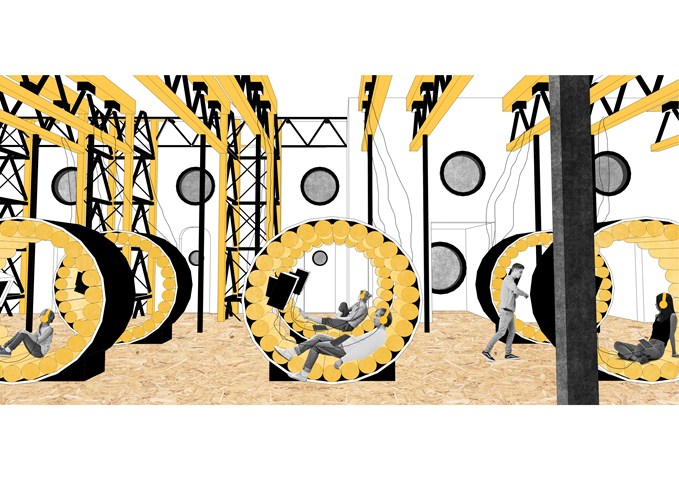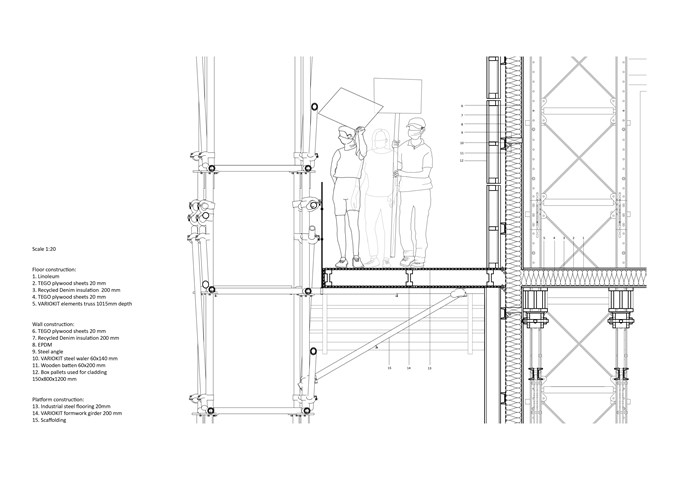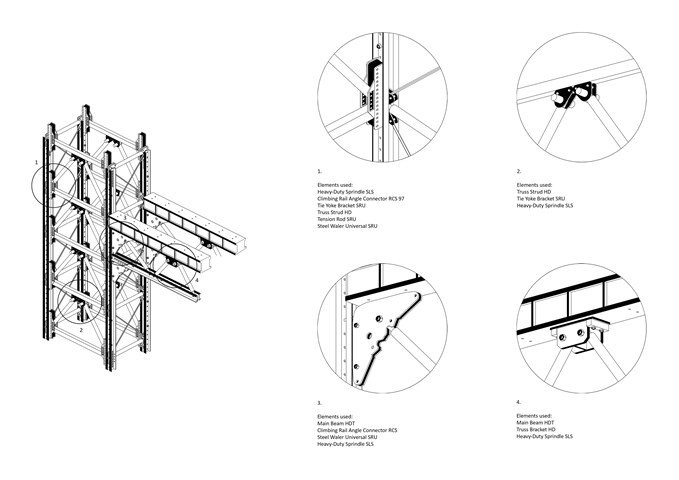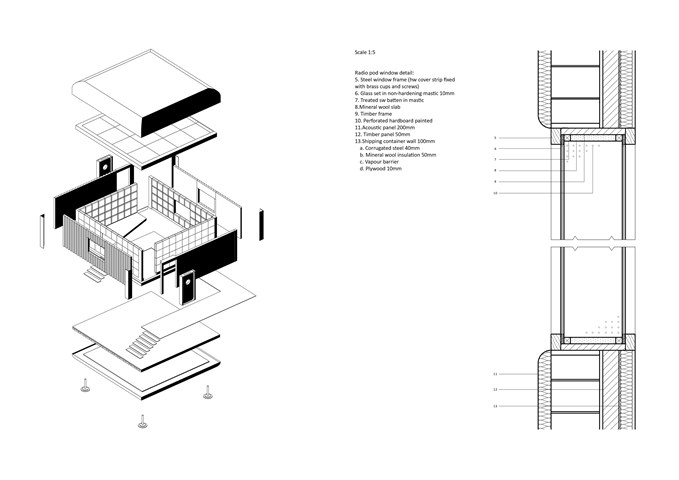Y4 Design Studies Project
The Radio Palace
After finishing Part 1 Architecture and working in practice for one year I have decided to start my Part 2 at the University of Strathclyde. Several reasons for choosing this course were the high rate of student satisfaction and the academic resources regarding sustainable design. As such, during my first year in the department I explored alternative construction methods thus improving the construction impact on the environment. Following from the analysis I developed my Y4 project as a fully recyclable building, which can be rapidly erected by the community and where the components can be easily repurposed after it is taken out of use.
This presentation is showcasing my Year 4 Design Studies Project, which aims to combat the fake news epidemic which has increased in recent times and accentuated during the pandemic. This further created a larger discrepancy between the media and the people giving birth to conspiracy theories. I thought this is an important matter to address in order to create a more resilient community. As a response, I have created a new typology juxtaposing the restrictive and privileged environment of the current media buildings. As such, I have created the Radio Palace, a handmade, people-driven place where everyone in the community is involved in the construction process, where people have full access to all the facilities, ensuring that the true stories are made public and bringing people closer to the media. These ideas were represented through a multitude of drawing typologies, for instance, explanatory diagrams, maps, axonometric drawings, rendered images and technical drawings.
The Radio Palace is a cultural landmark and public opinion media platform in Broomielaw, Glasgow. The project aims to disseminate balanced and accurate information about local issues and provide the space and resources for Glaswegians to express their opinion. The Protesters Square reintroduces the idea of the Greek Agora, as a place for the people to congregate and express social and political concerns.
As a response to the site analysis, the media building was positioned to face the Ministry of Defence. This works to provide a confrontation with the authorities when necessary. While connecting the two, the Protesting Square also provides visibility for the protesters. On the southern side, the café seating area creates a relationship with the river, thus functioning as an entrance, which can also attract visitors.
The building is fully constructed with recycled materials, without the use of concrete. These alternatives were selected with the environmental impact in mind, drastically reducing the carbon footprint of the construction process. The scaffolding was used to support the ramps and banners, while the heavy-duty scaffolding was used as the main structure for the Media Quarter. These structural components were selected to facilitate the quick construction through predominantly manual labour.
Just like the rest of the building, the Radio Pod follows the reused and recycled material design, being constructed from shipping containers while also incorporating soundproofing such as wall insulation and insulation panels. Moreover, the Radio Pod was designed to encourage live debate, inviting a variety of guests with different backgrounds.
